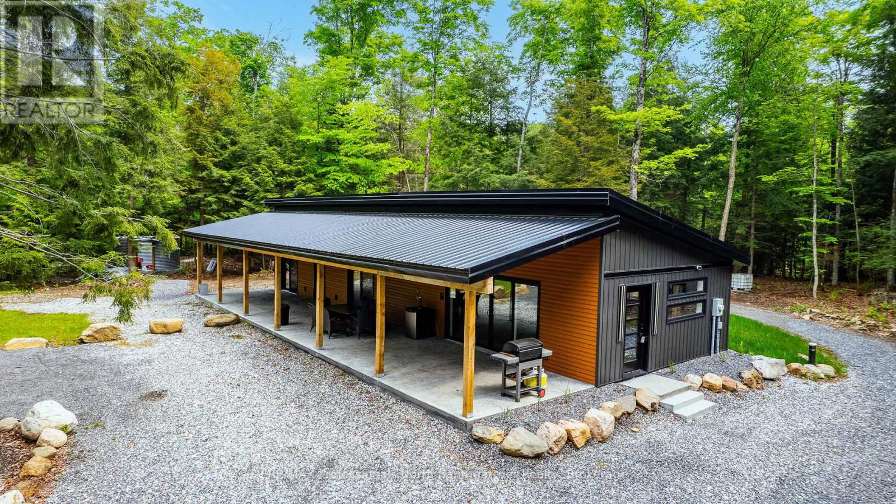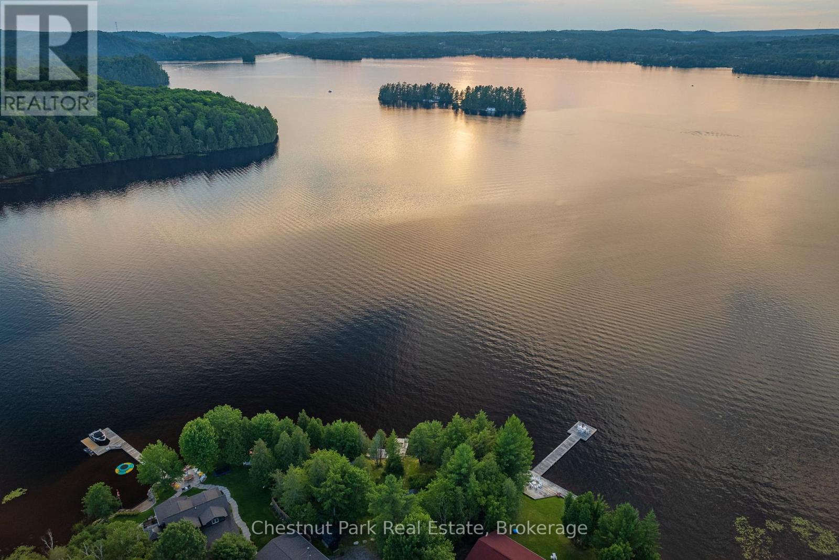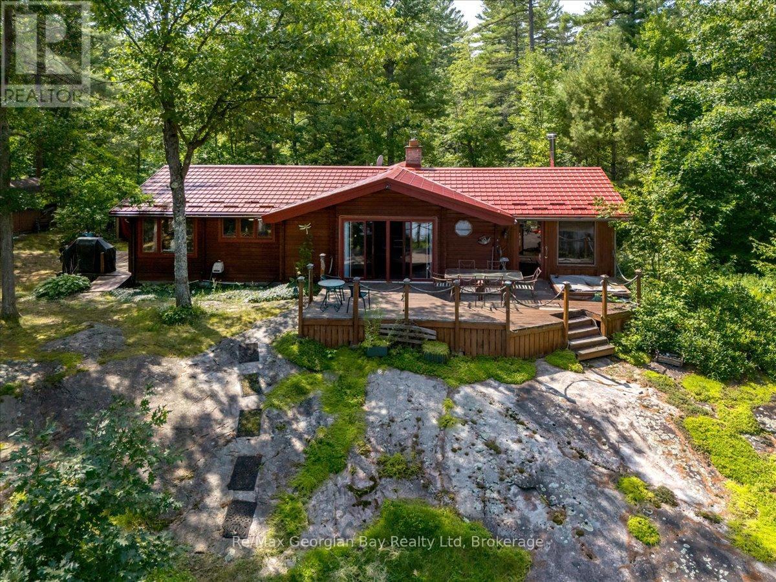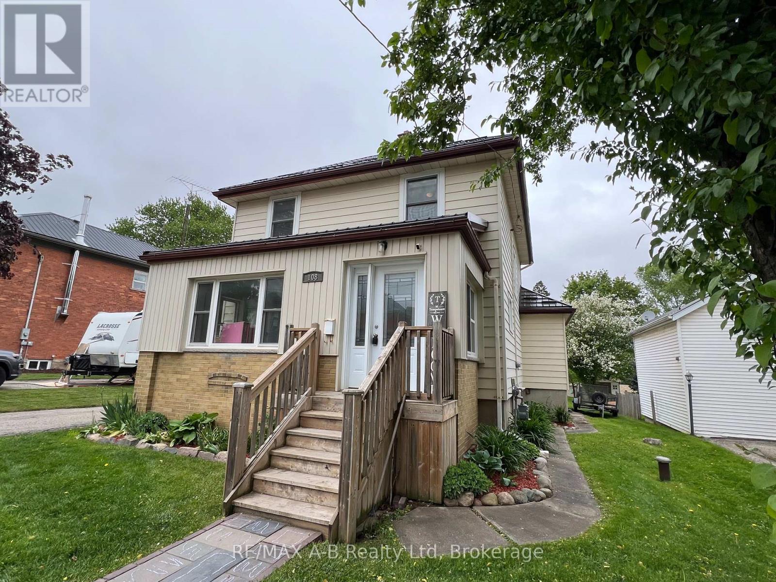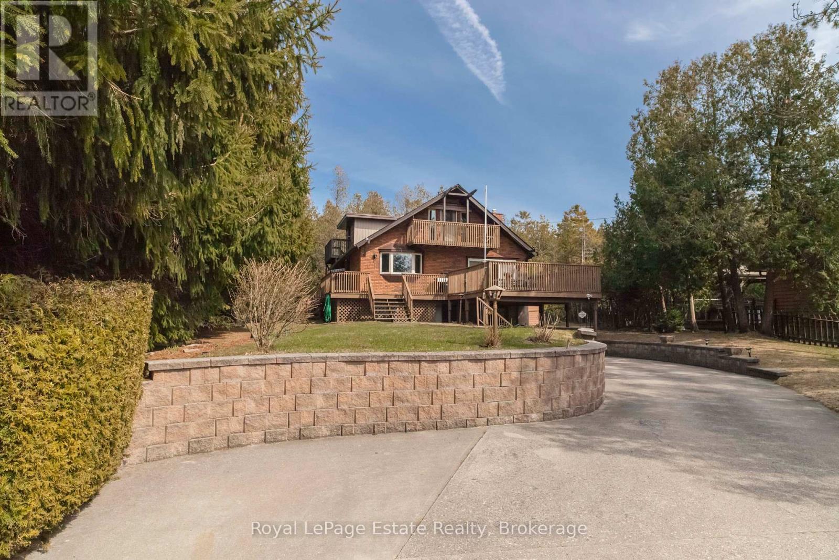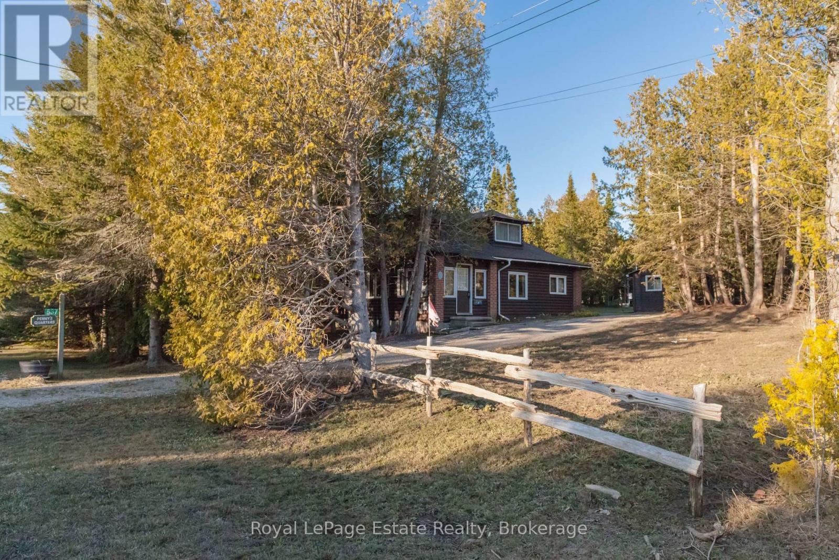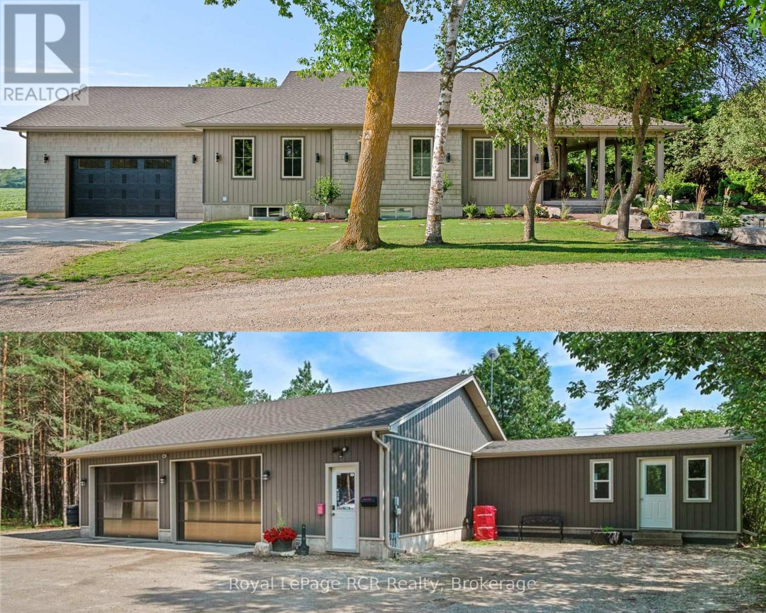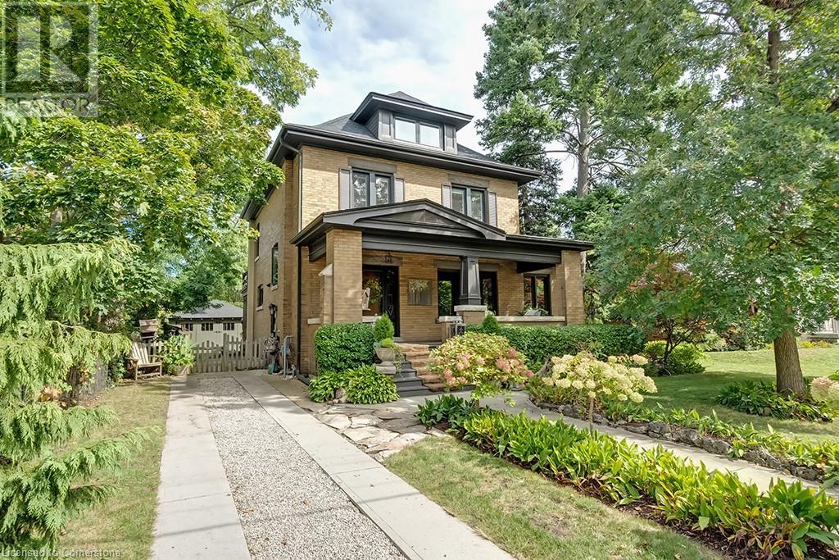1323 Basshaunt Lake Rd
Dysart Et Al (Guilford), Ontario
Stunning Eagle Lake Bungalow - Your Dream Home Awaits! Immaculate single-level living at its finest. The open concept design of this newly constructed home (2022) has a seamless, modern interior enhanced by soaring high ceilings that maximize natural light and living space. The two spacious bedrooms, each featuring private walkouts to a charming covered veranda perfect for morning coffee or evening relaxation softly lit by the overhead pot lights. Only a few steps from the veranda you will find the perfect place to gather around a fire and create memories surrounded by family and friends. Thoughtfully situated on a private lot with a gated driveway, this home offers the ultimate in peace and seclusion while remaining minutes from key amenities. Outdoor enthusiasts will appreciate the convenient proximity to Sir Sam's ski hill, Eagle lake, local hiking trails, Eagle Lake Country Market, and Sir Sam's Inn and Spa, and only a short walk away is the Basshaunt lake public access. A property that combines modern design, quality construction, and prime location this bungalow represents an exceptional opportunity for discerning buyers seeking a move-in ready home with immediate lifestyle appeal. Don't miss your chance to make this remarkable property your own! (id:49269)
RE/MAX Professionals North Baumgartner Realty
464 Springfield Road
Huntsville (Brunel), Ontario
Discover the exceptional opportunity at 464 Springfield Road, where 140 feet of pristine frontage on Fairy Lake sets the stage for your dream Muskoka retreat or future vision. Currently hosting two charming seasonal cottages nestled among mature trees, this unique property offers classic cottage ambiance and flexible use. With breathtaking long lake views, Northwest exposure for stunning sunsets, and gentle terrain, this property offers both immediate enjoyment and long-term potential. The main cottage features an open-concept layout with a rustic wood beam ceiling, a cozy bedroom, a 2-piece bathroom, and a screened-in porch for seamless indoor-outdoor living. The guest cottage provides added accommodation with two bedrooms, a kitchenette, a screened-in porch, and a private outdoor shower - ideal for hosting family and friends. The shoreline is a true highlight, with a gentle sandy entry. The big boating opportunities are endless whilst exploring the four-lake chain. If you are seeking a peaceful lakeside getaway just minutes from Huntsvilles amenities, this property offers the possibilities. 464 Springfield Road is more than a property; it is a rare opportunity to create your own slice of Muskoka paradise! (id:49269)
Chestnut Park Real Estate
70547 Severn River Shore
Georgian Bay (Baxter), Ontario
Cottage life enjoyment for the whole family at this 1,160 square foot three+ bedroom 3 season BOAT ACCESS ONLY panabode retreat. The pleasantly familiar and unmistakable aroma of cedar will be your greeting as you enter. It will be nostalgic for those of us that have enjoyed that true cottage experience in our past and it will be fond memory making for your young family members. Large principal rooms enhance the sense of expansiveness. Plenty of room for all to gather in the 13 X 22 great room with stone fireplace or around the kitchen island or in the 11 X 24 separate family room with ornate woodstove. August and September bring the promise of warm sunny days yet comfortably cool nights. Warm yourself by the fireplace while the rising sun warms your shoreline. Some additional features of this property are a 6 acre parcel with approximately 460 feet of shoreline nicely distanced from the main channel of the Trent Severn Waterway, less than five minutes by boat to Big Chute Marina, and there is a rock outcropping at the shore that provides deep water for swimming, fishing and sunbathing. There is plenty of decks and docks and a covered boat slip with winch. As this is an estate sale the property is being sold AS IS. The seller cannot make any representations or warranties about the property as he has never resided there. Book your personal viewing today! (id:49269)
RE/MAX Georgian Bay Realty Ltd
108 Loveys Street E
East Zorra-Tavistock (Hickson), Ontario
Deceptively spacious and full of charm, this updated 2-storey home is ideal for a growing family. Backing onto open farmland, it offers peaceful views, a large yard for kids and pets, and plenty of space both inside and out. The main floor features a bright, renovated kitchen (by Apple Homes, 2019), a cozy living area filled with natural light, and a convenient powder room. Upstairs offers 3 bedrooms and a full bath with heated floors. The basement is framed and ready for your finishing touches; great potential for a rec room or extra storage. Major updates include a new septic bed and holding tank (2021, value: $30,000), furnace (2020), and 100-amp electrical (2017) - no knob & tube in this house! The upper level was gutted, re-insulated, and drywalled while keeping original trim, combining character with comfort. Main and upper level windows were replaced between 2013 and 2021. A durable metal roof (2017) and garage roof (2019) add lasting value, and the detached garage includes 30-amp service, perfect for hobbies or storage. With modern upgrades, classic charm, and space to grow, this move-in ready home is perfect for family living. (id:49269)
RE/MAX A-B Realty Ltd
325 Second Avenue N
South Bruce Peninsula, Ontario
NORTH SAUBLE GEM! STEPS to the Beach, Sunsets & Town! Ideally located in a sought after North Sauble Beach location, just One Block from the shoreline and a short stroll to Main St, this Solid Brick Home with over 2600 sq ft of living space sits back from the road on a Beautiful Private Lot with no neighbours at the back offering the perfect mix of peace, privacy, and convenience. Enjoy spectacular sunsets just steps away, or relax at home on the large front and back decks, ideal for Outdoor Entertaining. Inside, the home features living w/ vaulted-ceiling and gas fireplace, oak kitchen cabinetry, main floor laundry, and a bathroom on each level. The second-floor primary suite includes an ensuite bath and walk-in closet and sits just off a loft-style landing ideal for office, nook, or creative space. The basement offers family/rec room for added space. Currently used as Storage room at the front, it can be converted back to a Single Car Garage. Whether you're looking to invest or create your dream beach getaway, this property offers solid value and endless potential all just steps from the sand and sunsets! (id:49269)
Royal LePage Estate Realty
537 Second Avenue N
South Bruce Peninsula, Ontario
RARE OPPORTUNITY! OWN A CHARMING SLICE OF NORTH SAUBLE BEACH HISTORY JUST STEPS FROM THE SHORE! Welcome to Pennys Quarters, a beautifully cared-for, one-of-a-kind property nestled on over half an acre of private, peaceful surroundings. Situated in a highly sought-after location, this is one of the largest lots within a block of the beach. Just a quick 2-minute stroll to the iconic sandy shores and breathtaking Sauble sunsets. Lovingly owned by the same family for nearly 30 years, this thoughtfully designed property is your perfect escape to relax, unwind, and enjoy the sound of waves in the background. The main home/cottage is a winterized 3-bedroom with an additional 2-bedroom loft, filled with character. Inside, you'll find pine floors, custom built-ins, a gas fireplace, laundry, and a charming office/reading nook. Step outside to your private retreat featuring a 10x18 ft guest bunkie with a 2-piece bath, an outdoor shower, a hot tub, and workshop. Pennys Quarters comes fully furnished and move-in ready, perfect for creating your own beachside memories. Recent upgrades include a new septic system installed in late Fall 2023. Whether you're looking for a family retreat, or an income opportunity, this incredible property offers that potential in a magical setting. (id:49269)
Royal LePage Estate Realty
302769 Douglas Street
West Grey, Ontario
Almost new home and fully serviced shop on over an acre! Three year-old, three bedroom house on beautifully landscaped property with large two-bay shop on the edge of Durham. Almost 1800 sq/ft bungalow with almost 3300 sq/ft finished. Home has a Sommers natural gas backup generator that runs the whole house in power outages. Central A/C. Open-concept design with vaulted ceiling in the kitchen. Custom-built Barzotti cabinets are white, shaker-style with stainless steel appliances. All cabinetry, including bathrooms and laundry, in this home is custom-built by Barzotti. Loads of windows and natural light in this home. Features two full primary bedrooms with ensuites and walk-in closets. Main floor laundry. Gas fireplace in Livingroom. Attached two-car garage is wired and ready for an EV Quick-Charge station. Two-bay 36' x 40' shop is fully serviced - Hydro, Gas, A/C, Water & Holding Tank - with a 12' x 24' foyer with two-piece bathroom. A/C in shop is a Heat Pump (Air Recovery) with two units - one in shop and one in foyer. Translucent doors (12' x 8') with openers on both bays. Large parking lot at shop. Hydro pole next to the shop is wired and ready for security camera and auto-open gate system. This property checks all the boxes! (id:49269)
Royal LePage Rcr Realty
109 Richardson Dr
Port Dover, Ontario
This move-in ready 3-bedroom, 2-bathroom Raised Bungalow with an attached single-car garage, offers excellent potential for an in-law suite or secondary living space, making it an ideal choice for first-time buyers, families, & multi-generational living. Located in a safe & friendly neighbourhood just a short walk from downtown Port Dover, schools, shopping, restaurants, doctors' offices, pharmacies, & nature trails. It’s less than a 10-minute walk to Port Dover Beach & Lake Erie! Step inside to discover a home that has been tastefully updated with modern colours, finishes, & fixtures throughout. The open-concept main floor features a bright and inviting living room, dinette area, & a functional kitchen (renovated in 2021) complete stainless steel appliances, and patio door access to a spacious deck overlooking the large fully fenced backyard—a private oasis with two gated entries, fire pit area, and plenty of space for outdoor entertaining. The main floor also offers 3 spacious bedrooms and a renovated 4-piece bathroom with new tub, modern tile, newer flooring and laundry hook-ups. Other recent updates on the main include fresh paint, brand-new flooring (excluding kitchen), updated trim, newer windows and casings, and new front and back doors. The lower level presents incredible in-law suite or secondary living space with a separate entrance through the garage, an updated 3-piece bathroom with walk-in shower, a spacious rec room, and a partially finished space the has all the required rough-ins such as plumbing and electrical for a future kitchen if desired. There’s also a stackable washer/dryer (under 5 years old). Additional highlights include a newer central air (less than 3 years old), all appliances under 5 years old, newer insulated garage door, plus more. Whether you're a first-time buyer, seeking space for extended family, or exploring an investment opportunity, this versatile home checks all the boxes. (id:49269)
Royal LePage Signature Realty
4047 Highland Park Drive
Beamsville, Ontario
5 UPPER BEDROOMS. WALKOUT BASEMENT. CHEF’S KITCHEN & BUTLER PANTRY. COVERED PORCH. This stunning luxury home nestled on the beautiful Beamsville Bench sits in the heart of wine country with views of Lake Ontario and the Toronto skyline. Built just three years ago by Losani Homes, this JEWELL II floorplan on a 50’ wide lot features a rare 5-bedroom layout on the second floor. This home is perfect for growing families who work from home. The main level is modern and elegant with an oversized living room, dining room, chef’s kitchen and soaring butler’s pantry. The unfinished walkout basement is perfect for an in-law suite, home gym, or vibrant entertaining space—perfect for multi-generational living or additional room for everyone. Located amidst world-class wineries, restaurants and stunning landscapes, you’re just minutes from all Beamsville’s best shops and downtown. Don’t let this opportunity slip away. (id:49269)
Exp Realty Of Canada Inc
10 - 292 Laurier Avenue E
Ottawa, Ontario
Chic and Spacious! Discover the perfect blend of space, style, and convenience in this bright and exceptional 2-bedroom, 3-bathroom condo, an ideal alternative to high-rise living in the heart of vibrant Sandy Hill. Step into an inviting open-concept living and dining areas, where rich hardwood floors, large sunlit windows, and a cozy wood-burning fireplace create the perfect ambiance for both relaxing and entertaining. Neighbouring to this space, the beautifully renovated eat-in kitchen shines with ample cabinetry, counter space, and eye-catching windows that fill the room with natural light. For added convenience, a thoughtfully placed powder room adds convenience. Upstairs, the spacious primary bedroom features great closet space and a beautifully updated ensuite with a custom walk-in shower. The second bedroom, with its soaring ceiling, is perfect for a guest room, or home office, and an additional full bathroom provides extra privacy for those sharing the space. No more hauling laundry up and down stairs, this level also includes an in-unit laundry area. Access to a private outdoor deck with stunning city views creates a serene retreat in the heart of the city. Enjoy the best of downtown living with quick access to Ottawa U, the ByWard Market, scenic pathways, and amenities. With a dedicated storage locker, and parking, this condo offers practical perks alongside its undeniable appeal. (id:49269)
RE/MAX Absolute Walker Realty
18 Northside Drive
Woolwich, Ontario
REIMAGINED PERFECTION! There are homes, and then there are places that take your breath away—this is one of them. Completely reimagined from top to bottom, this stunning estate is more than just a house; it’s an experience, a feeling, a masterpiece of design. Boasting over 3,800sqft of living space, this home welcomes you with sunlight spilling through expansive new windows, casting a golden glow on the brand-new flooring beneath your feet. The heart of the home, a Barzotti-designed kitchen, is a vision of craftsmanship & beauty, featuring rich finishes, Monogram appliances including warming drawers, & a perfectly placed pot filler—just one of the many thoughtful details woven into every inch of this space. The primary retreat is a sanctuary in itself, complete with a spa-like ensuite designed for ultimate relaxation, including heated floors. Every bedroom is its own private haven, each with expansive closets, and 3 offer luxurious ensuites. The finished basement provides a 5th bedroom & ample space for entertaining. Outside, nature unfolds before you. A sprawling backyard & river views—a setting so serene it feels like a secret escape from the world. Whether it’s coffee at sunrise on the patio, summer barbecues, or the peaceful sound of the river, this home offers a rare & beautiful connection to nature. Yet, beyond its beauty, no details were spared. Smart thermostat, 200amp electrical panel—ideal for a future in-law suite—LED lighting w/dimmers, & Cat 6 wiring. A new HVAC system, AC & furnace 2016, soundproof walls, foam spray insulation, upgraded windows & doors, 12-inch composite siding, owned tankless hot water heater, gas BBQ hook up, & Drycore padding in the basement. Plus, an electric car plug-in rough-in, garage door opener, & insulated storage above the garage. Set in a highly sought-after neighbourhood with nearby schools & easy access to HWY 85, & mins to downtown St. Jacobs, this isn’t just a home—it’s a dream realized. (id:49269)
RE/MAX Twin City Faisal Susiwala Realty
389 Torrance Street
Burlington, Ontario
Stunning century home just steps from downtown Burlington! This charming 4-bedroom, 2.5-bath beauty showcases stunning details throughout, including refinished hardwood flooring, rich wood trim, and solid wood doors. The kitchen is equipped with Heartland appliances, including a six-burner gas stove, and marble countertops. A sunken family room offers heated floors and a cozy wood-burning fireplace with a walk out to the back deck, while the formal living and dining rooms are perfect for entertaining. The second level features three spacious bedrooms, one with a walk-out terrace overlooking the lush backyard, plus a 4-piece main bath. The third-level suite offers a walk-in closet and luxurious 4-piece ensuite bath perfect for a nanny suite or teenager retreat. With two driveways accommodating up to 5 cars, a carriage-house-style 2-car garage, and an unspoiled lower level with side entrance, this home has future in-law suite or income potential. Beautifully landscaped, a cozy front porch and close to schools, parks, Lake Ontario, Spencer Smith Park, The Art Center, and all of downtown Burlington's shops and restaurants. An absolute must-see! (id:49269)
Royal LePage Burloak Real Estate Services

