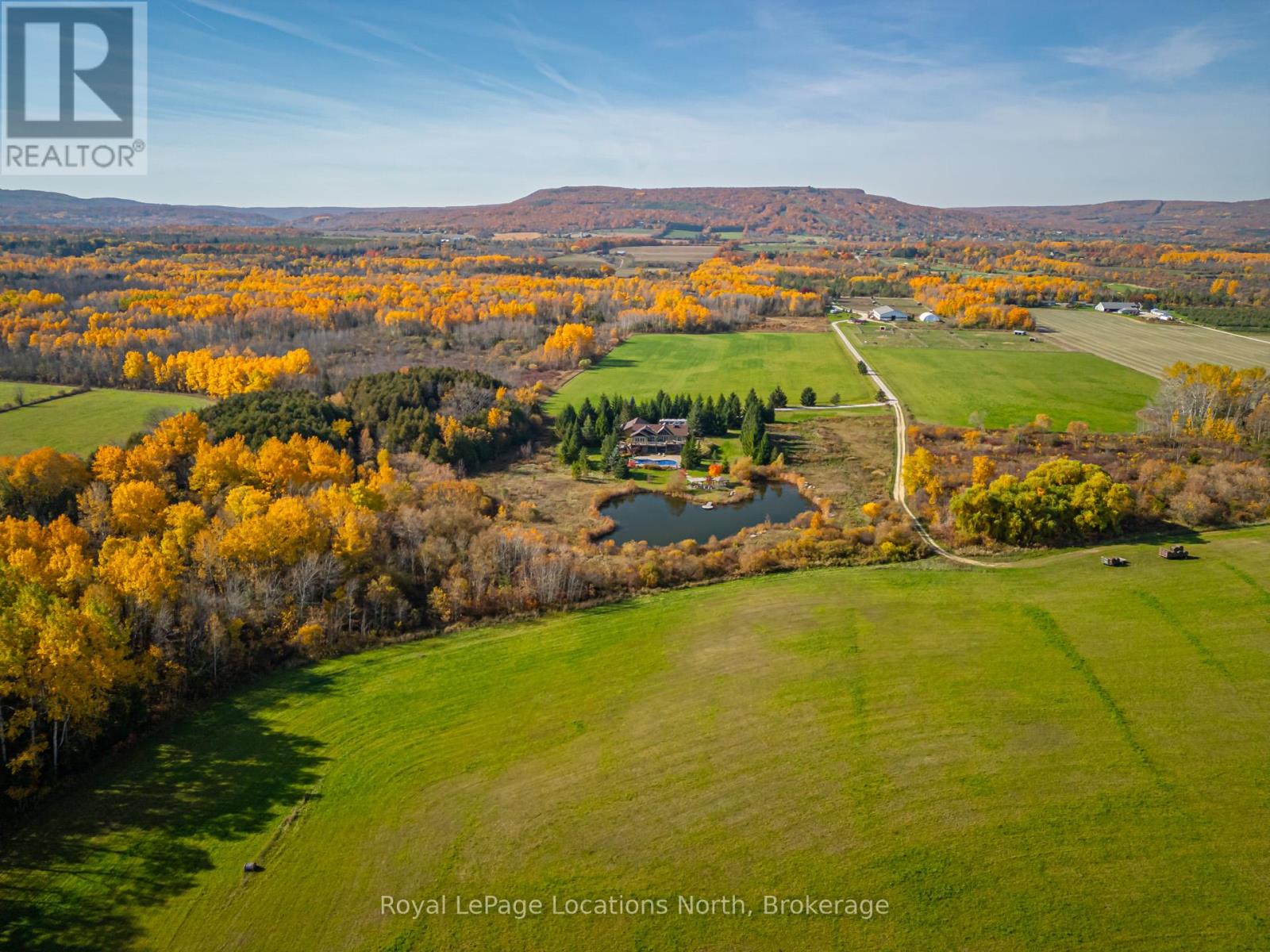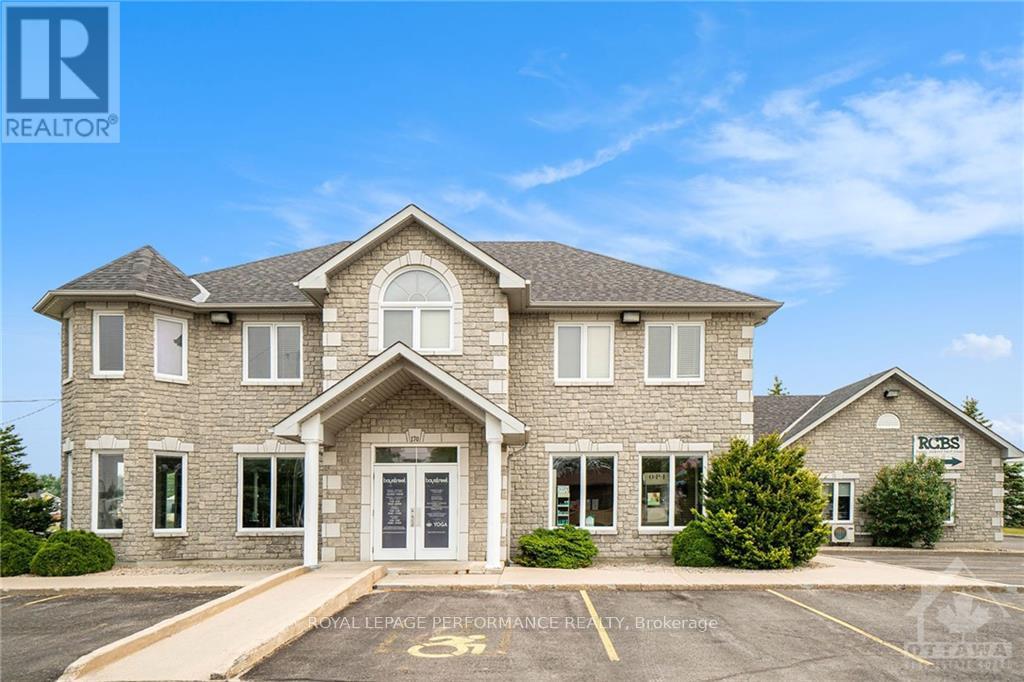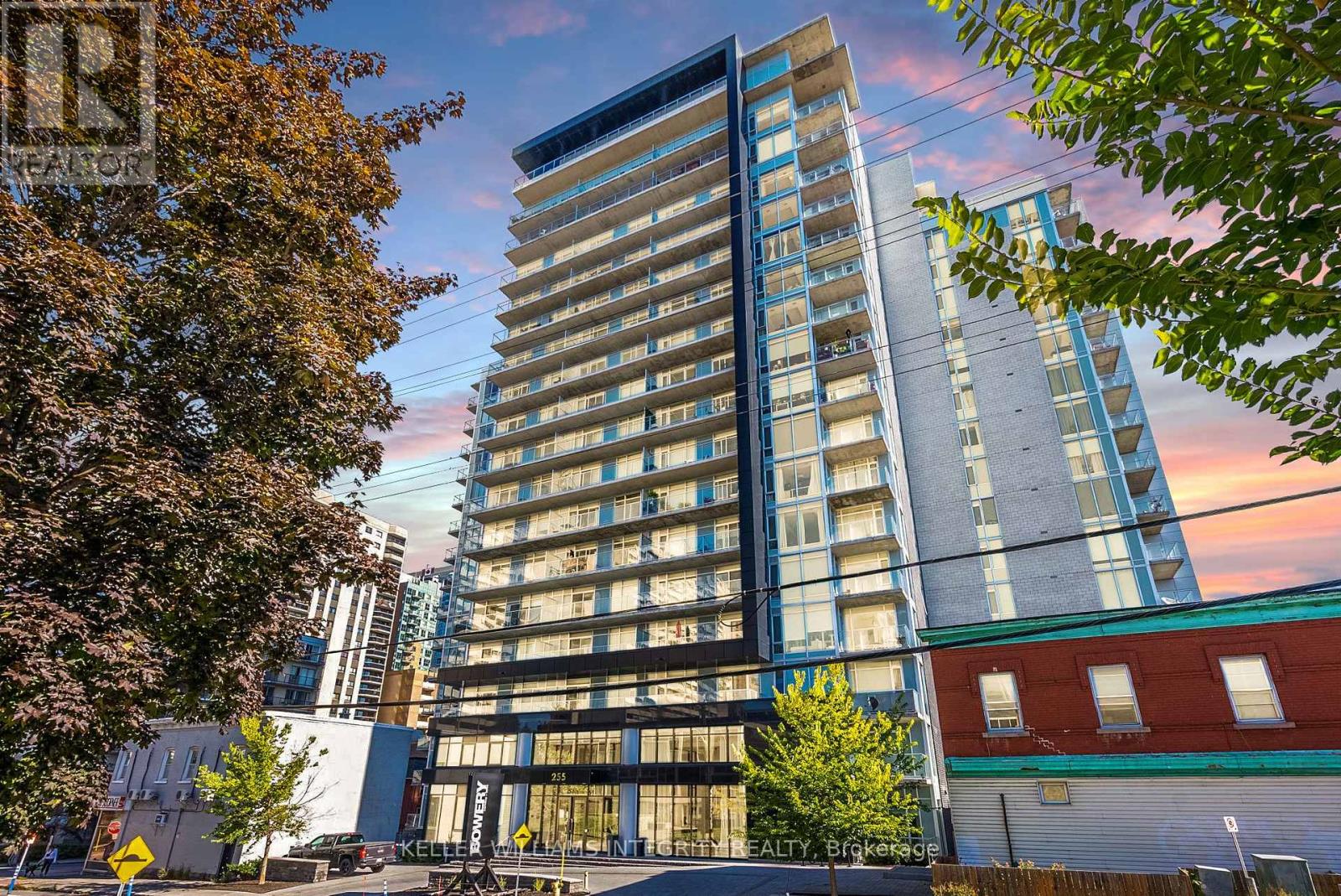2623 Con 10 N Nottawasaga Road N
Clearview, Ontario
Spectacular Equestrian Estate Minutes from Downtown Collingwood! Discover an extraordinary Georgian Bay equestrian estate, perfectly situated just five minutes from downtown Collingwood, steps from Osler Brook Golf Club, & only 10 min from Osler Bluff Ski Club. Offering the ultimate blend of luxury, recreation, & natural beauty, this breathtaking property is a true year-round retreat. At the heart of the estate is a stunning custom log bungalow, thoughtfully designed to maximize natural light & showcase rustic elegance. Featuring 4,150 sq.ft. w/ wood floors, exposed beams, & an open-concept layout, the home exudes warmth & sophistication. The spacious kitchen is perfect for entertaining, flowing seamlessly into the inviting living room, where a stone wood-burning fireplace creates a cozy ambiance. Step outside on the expansive deck, overlooking pool & serene countryside. Primary suite w/ walk-in closet, ensuite, & a private w/o to the deck. One additional main-floor bedroom provides comfortable accommodations, while a main-floor office, laundry & an oversized 2.5-car garage add convenience. The lower level is equally impressive, boasting 9-ft ceilings, a spacious family room w/ a wood-burning fireplace, w/o to patio, & three additional bedrooms. Fitness & wellness enthusiasts will love the large exercise room & private steam spa, creating the perfect space for relaxation & rejuvenation. For horse enthusiasts, this estate is truly unparalleled, featuring a state-of-the-art 14,000 sq. ft. barn w/ 9 stalls & an indoor riding arena. Several outdoor paddocks provide ample space for training & exercise, while expansive hay fields support agricultural pursuits. W/ 30 acres of lush forest, the property also offers endless opportunities for trail riding, hiking, & exploring nature. Enjoy spectacular views of Osler Bluff Ski Club, enhancing the charm & exclusivity of this remarkable estate. **EXTRAS** Heat is in-floor water w/ electric boiler. 4 Zones. 2,000 Gal septic (id:49269)
Royal LePage Locations North
3193 Renton Road
Burlington, Ontario
Step into modern elegance in this beautifully upgraded home in Headon Forest. You are welcomed into the home with a newly installed frosted glass paneled front door, entering into a stylish foyer with a stunning new modern staircase as its centerpiece. This tastefully finished property features a brand-new kitchen with floor to ceiling upgraded cabinetry, premium quartz countertops with matching backsplash, gold hardware, and brand-new stainless steel appliances. Under-cabinet lighting and pot lights add ambiance throughout the main floor. Carpet-free through-out. Enjoy the warmth of the new Naked Oak Select engineered hardwood flooring, paired with freshly painted neutral tones, modern baseboards and casings, and clean, smooth ceilings — no popcorn anywhere. The basement is fully framed, insulated, and electrically wired, making it move-in ready and ideal for finishing to suit your needs — whether a rec room, home office, hobby or playroom. Perfect for families — this home is located close to excellent schools, a community facilities, parks, playgrounds, splash pads, sports fields, and walking trails. Public transit and highway access are just moments away, offering convenience without compromising on a quiet residential feel. Every detail of this home has been thoughtfully curated for your comfort, functionality, and timeless appeal. Move in and enjoy upscale living from day one. (id:49269)
Real Broker Ontario Ltd.
89 Albany Avenue
Hamilton, Ontario
Great opportunity for first-time buyers or those looking to downsize. This two-bedroom, one-bath home offers modern esthetics with no carpet, lots of natural light and a fresh, welcoming feel throughout. The unfinished basement provides excellent storage or potential for future use. Enjoy a conveniently located deck and a fully fenced backyard—ideal for pets or outdoor relaxation. (id:49269)
RE/MAX Escarpment Realty Inc.
224 Salter Street
West Nipissing (Sturgeon Falls), Ontario
This well-maintained 2-bedroom, 1.5-bathroom home is located close to local amenities and gets plenty of natural light. The open kitchen and dining area are great for entertaining, and the sun-room can be enjoyed all year round. For added convenience, there is a laundry room on the main floor with a 2-piece bathroom. Upstairs, the spacious primary bedroom offers lots of storage, and there is an updated 4-piece bathroom. The large lot includes a partially fenced backyard, a new deck built in 2023, and a 10 x 12 gazebo with solar lighting, perfect for relaxing or hosting guests. The gravel driveway has plenty of parking space and leads to a 12 x12 detached garage with 60-amp service. Please note any photos with furniture have been virtually staged. Listed at $319,000. (id:49269)
Royal LePage Northern Life Realty
1249 Niagara Parkway
Fort Erie, Ontario
Enjoy peaceful riverfront living at 1249 Niagara Parkway in Fort Erie. This spacious two-storey home offers stunning, unobstructed views of the Niagara River and is ideally located just north of Thompson Road. The bright main floor features a large great room with river views, a well-equipped kitchen with ample cabinetry and stainless steel appliances, and hardwood flooring throughout the formal dining and living areas. A convenient two-piece bathroom completes the main level. Upstairs, you'll find three generous bedrooms and a four-piece bathroom - ideal for families or those needing extra space. Additional features include central air, gas forced-air heating, a full basement for storage, and a double driveway with plenty of parking spaces. With direct access to scenic bike paths and trails along the Parkway, this is a perfect location for outdoor enthusiasts. Available for $3,000/month plus utilities, with immediate possession. Rental application, credit check, employment letter, and references required. (id:49269)
Century 21 Heritage House Ltd
310 East 27th Street
Hamilton (Eastmount), Ontario
Charming family home in high-demand Hamilton neighborhood. Whether this is your first home, family home or an investment property, this 5 bedroom 2 bath house works wonderfully. With 3 main floor bedrooms, you can easily transform one into an office or den. Loved and cared for for years, this property is close to all amenitities including schools, shopping, public transit and parks. A diamond in the rough, you can add some personal touches throughout and truly make this your own. Full unfinished basement, fenced private yard, main floor bedrooms and lots of windows bringing in the sunlight. Opportunity knocks! (id:49269)
RE/MAX Garden City Realty Inc.
3193 Renton Road
Burlington (Headon), Ontario
Step into modern elegance in this beautifully upgraded home in Headon Forest. You are welcomed into the home with a newly installed frosted glass paneled front door, entering into a stylish foyer with a stunning new modern staircase as its centerpiece. This tastefully finished property features a brand-new kitchen with floor to ceiling upgraded cabinetry, premium quartz countertops with matching backsplash, gold hardware, and brand-new stainless steel appliances. Under-cabinet lighting and pot lights add ambiance throughout the main floor. Carpet-free through-out. Enjoy the warmth of the new Naked Oak Select engineered hardwood flooring, paired with freshly painted neutral tones, modern baseboards and casings, and clean, smooth ceilings no popcorn anywhere. The basement is fully framed, insulated, and electrically wired, making it move-in ready and ideal for finishing to suit your needs whether a rec room, home office, hobby or playroom. Perfect for families this home is located close to excellent schools, a community facilities, parks, playgrounds, splash pads, sports fields, and walking trails. Public transit and highway access are just moments away, offering convenience without compromising on a quiet residential feel. Every detail of this home has been thoughtfully curated for your comfort, functionality, and timeless appeal. Move in and enjoy upscale living from day one. (id:49269)
Real Broker Ontario Ltd.
230 Middleton Street
Thamesford, Ontario
This newly built bungalow corner end unit is located in the growing community of Thamesford. It offers a comfortable 2-bedroom, 2-bathroom layout with ample natural lighting featuring large windows in the living room and dining room. The open concept living space is designed with neutral colouring throughout, providing a versatile canvas for any style. This spacious basement(walk-up access) is ready for your personal touch, offering additional potential for customization. (id:49269)
Peak Realty Ltd.
170 Bay Street
Russell, Ontario
Discover an exceptional real estate opportunity in Embrun! This meticulously maintained property, located just off the main street in the village core, offers two commercial units (salon + studio) and one residential unit with a lot of opportunities awaiting. With separate entrances and full occupancy, this property is a prime investment. Enjoy the convenience of 25+ parking spaces and easy access to well established businesses and amenities. The modern exterior and interior design add a touch of sophistication which makes it ideal for investors or entrepreneurs seeking a thriving business location. Don't miss out on this Embrun gem, with proximity to the Capital city!, Flooring: Ceramic, Flooring: Laminate, Flooring: Mixed (id:49269)
Royal LePage Performance Realty
312 Cornice Street
Ottawa, Ontario
Welcome to 312 Cornice Street, Orleans A Spacious, Sun-Filled Family Home in a Prime Location! This brand new 4-bedroom, 4-bath detached home is the perfect blend of comfort, elegance, and functionality. Located in a family-friendly neighborhood in Orleans, you'll love the convenience of being close to parks, schools, shopping, and all the amenities this vibrant community has to offer. Step inside to a bright and airy family room/dining room at the front of the home, featuring large windows that flood the space with natural light. The modern kitchen is a chefs dream, complete with stainless steel appliances, a central island, and a seamless flow into the great room highlighted by soaring ceilings, a gas fireplace, and even more sun-filled windows. Upstairs, the spacious primary bedroom offers a peaceful retreat with a luxurious 4-piece ensuite, walk-in closet, and oversized windows that bring in beautiful natural light. Three additional bedrooms provide plenty of space for family, guests, or a home office. This home offers everything your family needs and more style, space, and an unbeatable location. Don't miss out on this fantastic opportunity, book your private showing today! (id:49269)
Keller Williams Integrity Realty
506 - 255 Bay Street
Ottawa, Ontario
Welcome to this 1-bedroom + Den unit at the Bowery. This floor plan offers 678 sqft of useable living space with a private balcony on the quiet side of the building. Modern finishes throughout which include hardwood floors, 9ft ceilings, upgraded kitchen cabinets, quartz counters in kitchen and the bathroom, stainless steel appliances and modern light fixtures. Good-sized bedroom with 2 windows, upgraded full bathroom, spacious den perfect for your home office or bonus room. In unit laundry, 1 storage locker and 1 underground parking included. Great building amenities on the penthouse floor include gym, sauna, salt-water infinity pool, rooftop deck w/ barbecues, and party room. Great location in the heart of downtown Ottawa, steps from the Parliament, LRT Station, restaurants, government buildings, Byward Market and the Rideau Centre. Available for June 1st onwards. (id:49269)
Keller Williams Integrity Realty
1298 Old Carp Road
Ottawa, Ontario
Charming 3 bedroom, 2 bath home situated on a 278'x140' treed lot in Morgans Grant. Country living at its best with urban amenities close by! Mostly brick exterior & flag stone walkway welcomes you to the double doors of the home. Many wonderful updates: hardwood & tile flooring throughout main & 2nd level, kitchen with granite counters & ceramic backsplash, renovated laundry rm & back hall, flat ceilings, furnace, roof & more. Inviting 2 storey front entry with updated doors, double closet, chandelier & view of staircase + open plan living & dining room. Beautiful windows provide natural light into the home. Dining room has views of yard, patio door to deck & is open to kitchen. Classic white kitchen with bonus serving area has extra cabinets & counter space + a wine fridge. Large island with granite counters, updated sink & faucet, feature ceramic backsplash, pot drawers & breakfast bar. All appliances are included. Back hall has great space for storage & updated laundry room with stackable washer & dryer, many tall cabinets, sink & recessed lighting. Entry to the large music room is close by. Tall ceilings & door to backyard make this room great for a workshop. There is also a den or bedroom on the main level with views of the yard. 2 piece powder room has updated vanity, mirror & sink. Wonderful hardwood staircase takes you to 2nd level with two large bedrooms, the main bath & a unique loft space with built-in bookshelves. Primary bedroom is spacious & has a double window & double closet with sliding door. 2nd bedroom has 2 big windows, double closet & reading nook. Updated main bath features white vanity with vessel sink & updated backsplash. Combined tub & shower has an updated tile surround & glass panel. Enjoy 2 tier deck & steps to beautiful yard with mature trees including some apple trees. Lots of space for gardening, play & more! Mins. to amenities, schools, rec center, South March Highlands & high-tech. 24 hours irrevocable on all offers. (id:49269)
Royal LePage Team Realty












