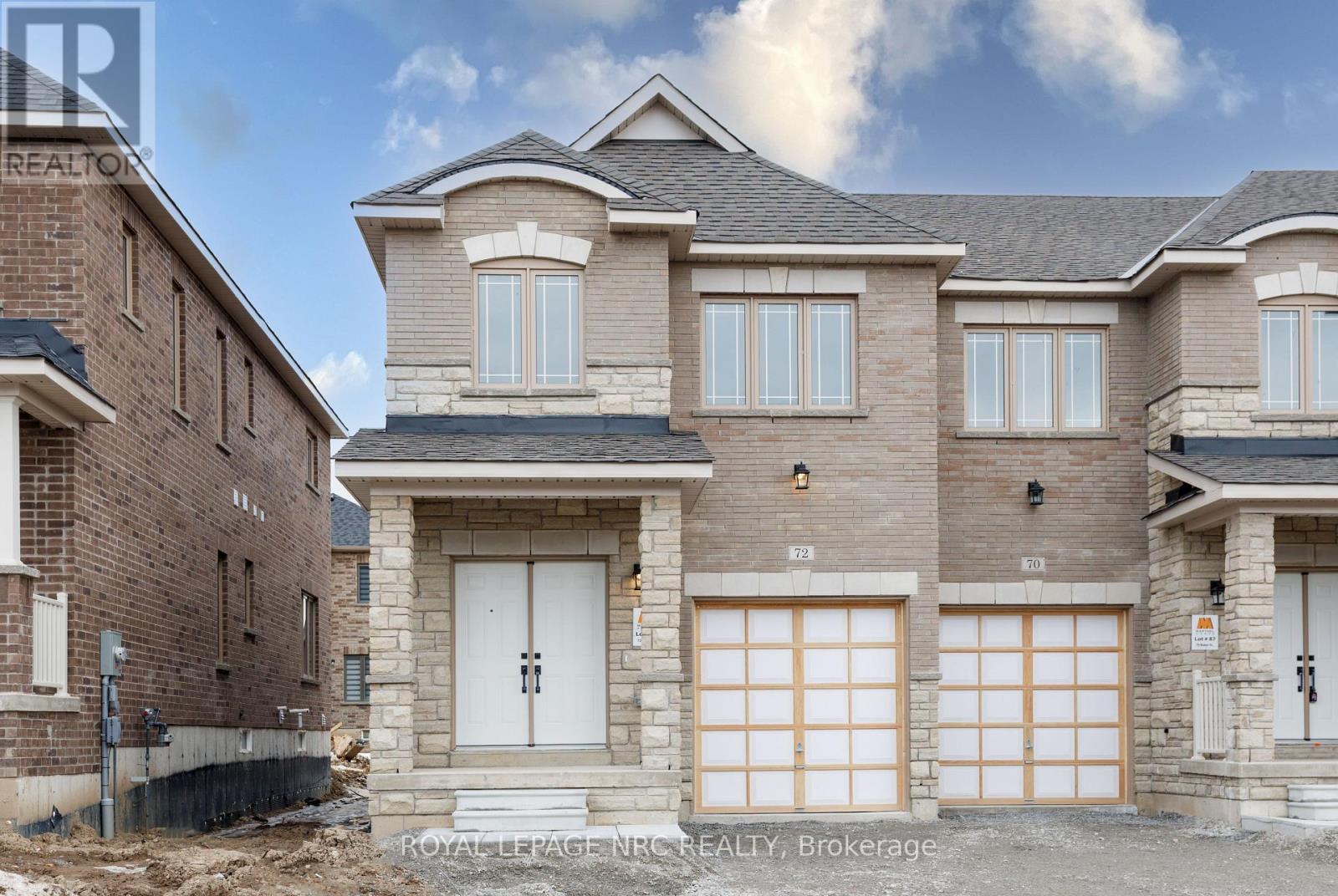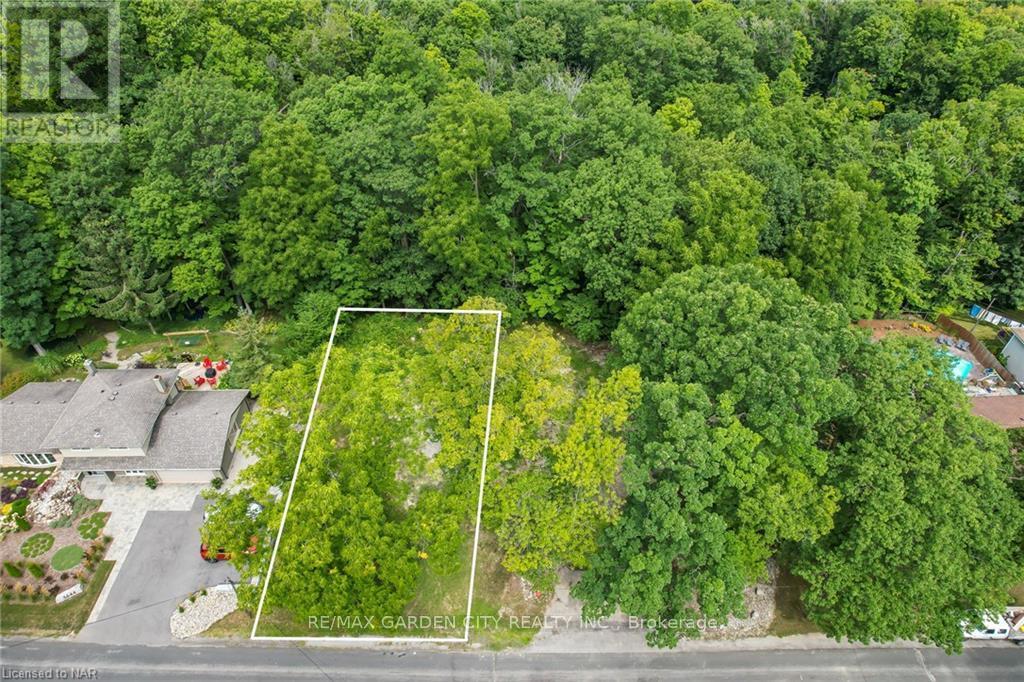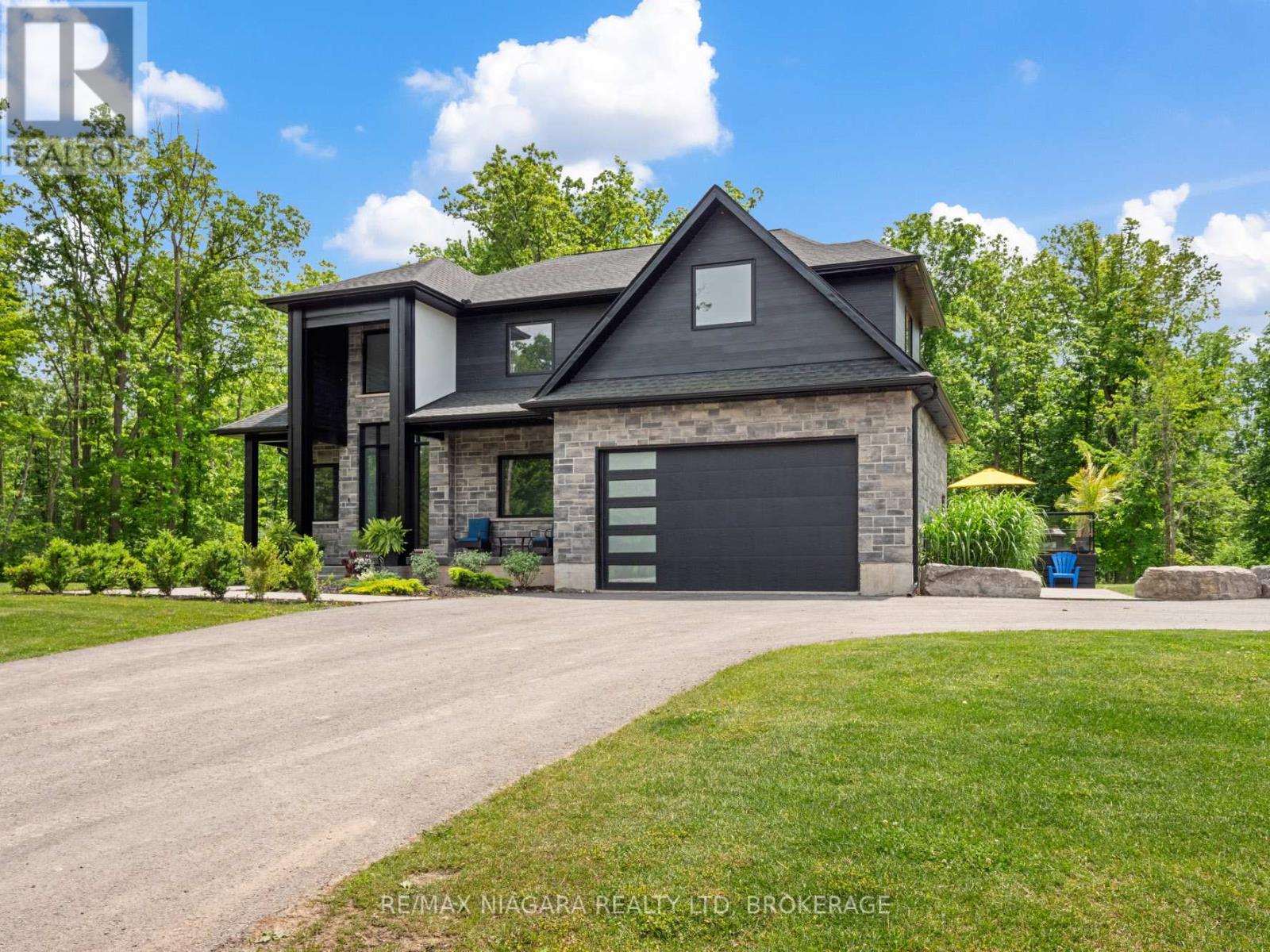72 Baker Street
Thorold (Thorold Downtown), Ontario
"THE WEAVER" Welcome home to Artisan Ridge, Thorold's newest luxury development. This model has 3 bedrooms, 2.5 baths, and a single attached garage within its well-laid floorplan. The spacious, open main level is complimented by the oak staircase leading to the upper level, which has a Master Suite complete with walk-in closet and private ensuite. The laundry is also on the bedroom level for your convenience. It is minutes from major highways, Brock University, The Pen Centre, the NOTL Outlet Collection, Niagara Falls, and much more! (id:49269)
Royal LePage NRC Realty
Lot #1 - 3648 Glen Road
Lincoln (Lincoln-Jordan/vineland), Ontario
BUILD YOUR DREAM HOME ON THIS AMAZING BUILDING LOT IN BEAUTIFUL JORDAN. LOT BACKS ON TO CONSERVATION AUTHORITY AND ESCARPMENT COMMISION PROTECTED FOREST. BRUCE TRAIL RUNS THROUGH RIGHT UP THE ROAD. ALL SERVICES WATER, GAS, SEWER TO THE LOT LINE. ALL SITE PLANS AND LOT COVERAGE APPROVED BY TOWN OF LINCOLN. DON'T MISS OUT ON YOUR CHANCE TO BUILD YOUR NIAGARA HOME. (id:49269)
RE/MAX Garden City Realty Inc.
22 Vega Court
Welland (Prince Charles), Ontario
BEAUTIFUL 3 BEDROOM BUNGALOW IN GREAT LOCATION, SITUATED ON QUIET CIRCLE, THIS HOMES FEATURES ON THE MAIN LEVEL, SPACIOUS FOYER ,LARGE BRIGHT LIVING ROOM, FORMAL DINING ROOM, LARGE EAT-IN KITCHEN WITH PATIO DOORS TO PATIO, 3 BEDROOMS, AND 4 PC BATHROOM, LOWER LEVEL HAS LARGE RECREATION ROOM WITH GAS FIREPLACE, KITCHEN AREA, 4TH BEDROOM AND BATHROOM, IN THE SUMMER TIME ENJOY THE LARGE PRIVATE REAR YARD WITH INGROUND POOL, LARGE SINGLE ATTACHED GARAGE WITH EXTRA ATTACHED GARAGE/SHOP. MANY UPDATES SUCH AS FURNACE AND CENTRAL AIR, UPDATED WINDOWS, WOOD AND TILE FLOORING, GREAT HOME IN A GREAT AREA, DON'T MISS THIS ONE (id:49269)
Century 21 Avmark Realty Limited
1563 Kingston Road
Fort Erie (Crescent Park), Ontario
Nestled at the end of a private road, this breathtaking 5-bedroom, 3 full bathroom, and 2 half bathroom home is a sanctuary of luxury and comfort. Boasting 3,240 square feet of beautifully finished living space, including a fully finished basement, this residence is designed to meet all your needs and desires. Step into the grand foyer, where soaring ceilings welcome you into a space that feels both expansive and intimate. The open floor plan seamlessly connects the living areas, making it perfect for both everyday living and entertaining. Imagine preparing meals in your gourmet kitchen, complete with a large island that seats 8, elegant quartz countertops, and top-of-the-line appliances. This kitchen is a chef's dream, ideal for creating culinary masterpieces and hosting memorable gatherings. Retreat to the second floor, where you'll find four spacious bedrooms, including a stunning primary suite. This private haven features two large walk-in closets and a luxurious 5-piece ensuite, offering a perfect blend of comfort and style. With laundry facilities conveniently located on both the second floor and the basement, household chores are a breeze. The fully finished basement provides a versatile space that can be tailored to your lifestyle, whether you need a family room, home office, or fitness area. Every detail of this home is designed with your convenience in mind. Outside, the large wrap-around deck invites you to unwind and enjoy the beauty of nature. The meticulously landscaped yard offers a serene setting for relaxation and outdoor activities. Located in a tranquil and private setting, yet close to all essential amenities, 1563 Kingston Road offers the perfect balance of seclusion and accessibility. Whether you're hosting a lively gathering or enjoying a quiet evening at home, this property is your personal oasis. (id:49269)
RE/MAX Niagara Realty Ltd
Lower - 562 Mississauga Avenue
Fort Erie (Crescent Park), Ontario
Nestled on a tranquil street, this never-before-lived-in lower unit showcases premium craftsmanship throughout. The thoughtfully designed space features an open-concept layout that seamlessly connects the kitchen and living areas. Lots of natural light streams through the oversized windows, showcasing the modern interior enhanced by elegant pot lighting. The contemporary kitchen boasts stainless steel appliances and high-quality finishes. The modern bathroom features a stylish 3-piece standup shower, while a private laundry area separate from the main floor offers added convenience. Practical under-staircase storage provides extra space to keep your belongings organized and out of sight. Enjoy your exclusive driveway parking spot. Live comfortably knowing all utilities are included in this exceptional rental property that combines comfort and style with its high-end finishes and practical amenities, making it an ideal place to call home. Available for immediate occupancy. (id:49269)
RE/MAX Niagara Realty Ltd
9 Drapers Street
Welland (Prince Charles), Ontario
Discover this inviting, well maintained bungalow perfect for those seeking a blend of convenience, comfort, and style in a vibrant neighbourhood. Featuring two very spacious bedrooms with lots of closet space and two full bathrooms. The main floor offers a bright living/dining room, a well-appointed kitchen, and convenient main floor laundry. Enjoy the spacious two car garage along with ample parking on the beautiful concrete driveway. Storage shed in the back for lawn care items. This home is situated close to elementary and high schools, parks, restaurants, grocery stores, canal, golf course and college. This is a thoughtfully designed floor that maximizes living space and ensures comfort for daily living. (id:49269)
RE/MAX Garden City Realty Inc
8052 Beaverton Boulevard
Niagara Falls (Ascot), Ontario
Step outside into a gardener's paradise. This expansive yard is adorned with fruit trees, grapevines, and thriving vegetable gardens, with water available at the back of the property for easy irrigation. Vibrant perennials enhance the natural beauty, creating a serene retreat. Elegant wrought iron fences, arches, and gates add to the charm of this outdoor sanctuary. Pride of ownership is evident throughout, with the home lovingly maintained by its original owners.Inside, you'll find spacious rooms, including two primary bedrooms with ensuites and an in-law suite on the lower level with 2 more bedrooms and huge kitchen ideal for multi-generational living. Additional highlights include a cold cellar (cantina) with ample storage and a cement driveway (installed in 2019) that accommodates parking for six cars. The large double-car garage is equipped with phase 220 electrical and running water. Major updates include a new furnace (2023), air conditioner (2019), and roof shingles (2017).Conveniently located close to schools, highways, and shopping, this home is a must-see! (id:49269)
RE/MAX Niagara Realty Ltd
7538 Splendour Drive
Niagara Falls (Brown), Ontario
Welcome to this unique and spacious multi-generational home, offering three separate, fully-equipped living units, each designed with privacy and comfort in mind. Perfect for extended families, this home provides ample space and flexibility for everyone to live, work, and enjoy together while still maintaining independence. As you take your first step inside, you have a wide and spacious foyer. The main level unit comes with a very spacious and open concept layout, fully upgraded kitchen with extended cabinets and crown molding, quartz counter top with an over-sized waterfall island in the centre, engineered hardwood flooring and much more. Living rooms is very bright with access to your fully fenced backyard. It also comes with one bedroom and one full bathroom. As you walk upstairs to the upper unit, it is even more spacious and comes with 2 bedrooms and 2 full bathrooms. The master bedroom has a spacious Walk/In closet and an attached ensuite. The upper unit has access to your very own large and spacious balcony which is perfect to enjoy your summers with friends and family. The third unit in the fully finished basement comes with a seperate entrance from the back, offers two bedrooms, one full bathroom, fully equipped kitchen and laundry with a spacious living area. It is perfect for a potential rental oppurtunity, a guest house or an In-Law Suite. This location is close to all the amenities like Costco, Freshco, Walmart, Hwy QEW. Walking distance to St. Michaels school, and 2 minutes drive away to Forestview Public school. (id:49269)
Revel Realty Inc.
8143 Sarah Street
Niagara Falls (Chippawa), Ontario
The Search Stops Here! Don't miss this incredible opportunity to own a beautifully maintained home on one of the most desirable streets in Chippawa! Nestled in a sought-after neighborhood just steps from the scenic Niagara River, this fabulous sidesplit offers the perfect blend of charm, space & modern updates. Situated on a quiet boulevard, with world-famous Niagara Falls just minutes away, this home invites you to embrace a lifestyle of tranquility & convenience. Enjoy nearby paved walkways & trails for morning runs, cycling, or leisurely strolls along the picturesque Niagara Parkway. Golf at Legends of Niagara, set sail from the marina, or indulge in fishing all just moments from your doorstep. Pride of ownership shines throughout this immaculate residence, offering over 2,300 sqft of finished living space. The spacious main floor boasts a freshly painted interior, stylish luxury vinyl flooring, new carpeting on the stairs, and elegant ceramic tile. Natural light floods the bright and inviting living and dining rooms, while the eat-in kitchen offers ample cabinetry, generous counter space & a charming breakfast area with sliding door access to the patio. A main-floor bedroom and large family room complete this level. Upstairs, you'll find three well-sized bedrooms and a beautifully appointed 4pce bath. The lower level features a cozy family room with an electric fireplace and built-in bookshelves, a 3pce bath, and a convenient laundry room with walk-up access to the fully fenced yard. The partially finished basement holds incredible potential for additional living space. With great curb appeal, an attractive brick & wood exterior, landscaped grounds, an attached garage, and a circular interlock private driveway, this home is move-in ready! Recent Updates include some main floor windows (Dec 2023), new furnace & central air system (Oct 2023), new fence (June 2024) & owned hot water heater. There's nothing left to do but move in & enjoy the best of Chippawa living! (id:49269)
Boldt Realty Inc.
3849 3 Highway E
Port Colborne (Sherkston), Ontario
Country Living at its Finest! This 3-Bedroom Raised Bungalow sits on just over half an acre with no rear neighbours! Discover the perfect family home with space to grow and room to roam! This home offers a peaceful country setting while being only a 5-minute drive to the lake. Situated on Carpys Lane, enjoy extra peace of mind being just off the Hwy. Main level features open living room, dinette, and stunning custom kitchen. Main level is complete with 3 spacious bedrooms with oversized windows and 4 pc bath with deep tub featuring marble surround. Lower level features a spacious family room with ample natural light and cozy gas fireplace, a living room, second kitchen, plus laundry room that could easily be converted into a second bathroom. The walkout from the basement makes this the ideal set up for an in-law suite - just add a few finishing touches! Attached single garage, plus a versatile detached shop and shed for storage. This property is ideal for raising a family, with ample outdoor space to play, explore, and create lasting memories. Just picture yourself relaxing on the back deck on a warm summer night looking out at the peaceful neighbouring pond and watching for wild life roaming the woods. (id:49269)
RE/MAX Niagara Realty Ltd
Lot 7 Parkview Avenue
Fort Erie (Lakeshore), Ontario
Discover the perfect setting for your dream retreat with this exceptional vacant lot, just steps from the picturesque shores of Lake Erie. Nestled in a prestigious and tranquil neighborhood, this property offers an ideal canvas for a second home or vacation escape. With available plans for a stunning two-story residence, bringing your vision to life has never been easier. Don't miss this chance to invest in an exclusive location that blends serenity with opportunity. (id:49269)
Exp Realty
87 Rochelle Drive
St. Catharines (Bunting/linwell), Ontario
Welcome to this charming side-split home in the desirable North End of St. Catharines. Nestled in a quiet, family-friendly neighborhood near the Welland Canal, this property offers no rear neighbors and direct access to the scenic Grantham Trail. Surrounded by mature trees and beautiful landscaping, the fully fenced yard is perfect for outdoor enjoyment. Large driveway fits 6 cars easily. Inside, the bright and spacious layout provides a comfortable living space, 3 good size bedrooms on the upper level, basement has large windows and a spacious family room, also a large crawl space offers ample storage. The detached double-car garage adds convenience, it also has a shed attached to back of the garage. Close to schools, parks and other amenities. (id:49269)
RE/MAX Dynamics Realty












