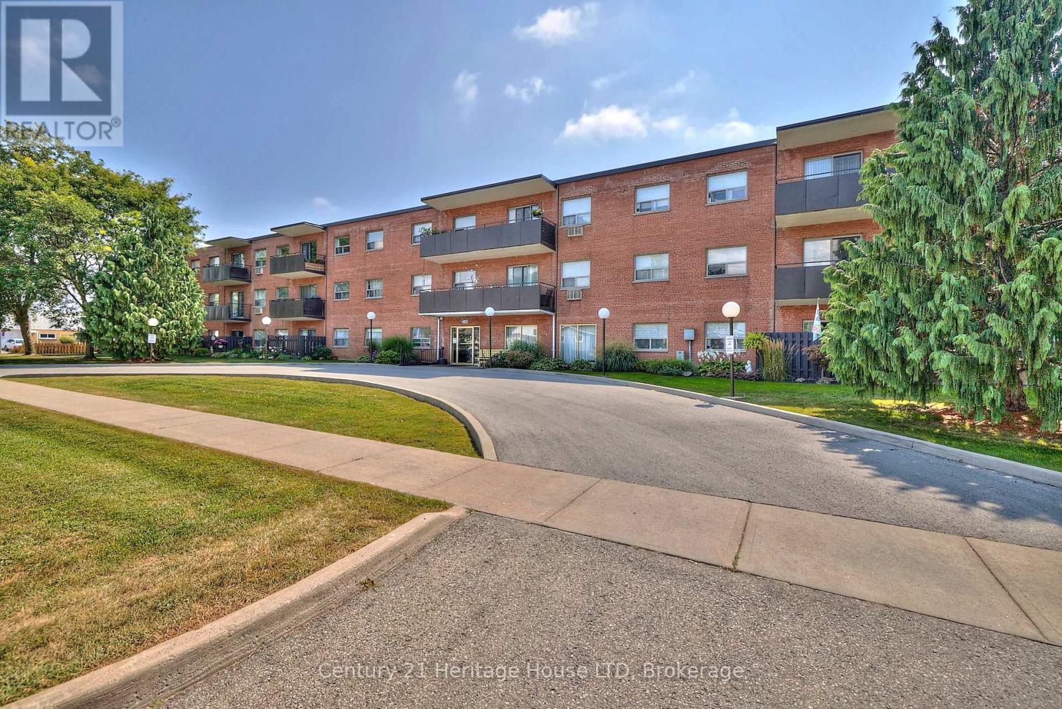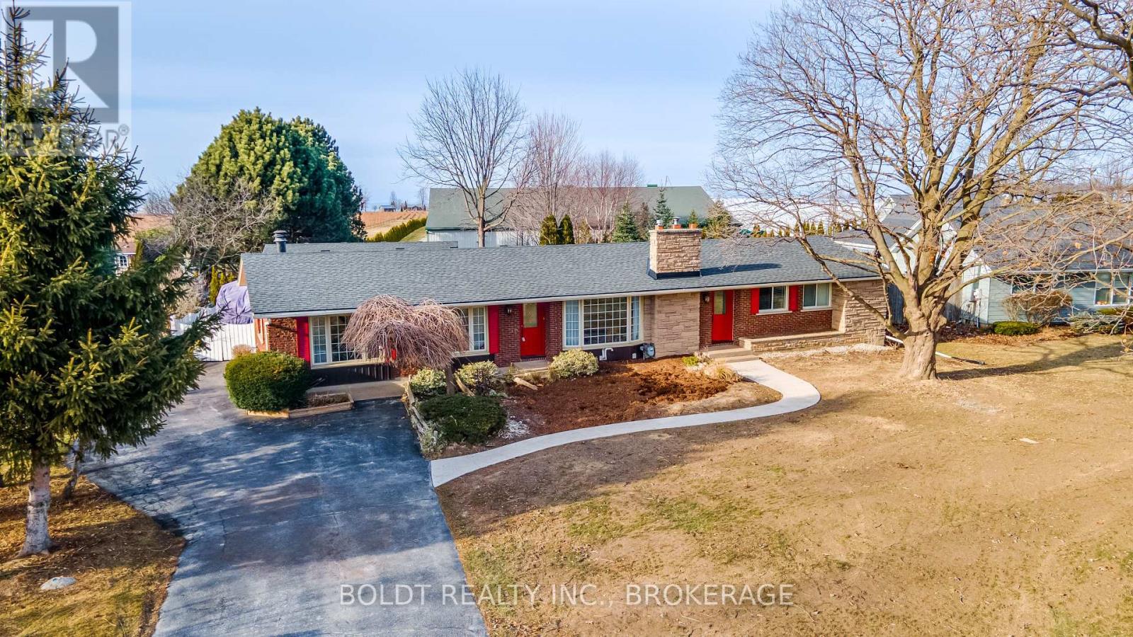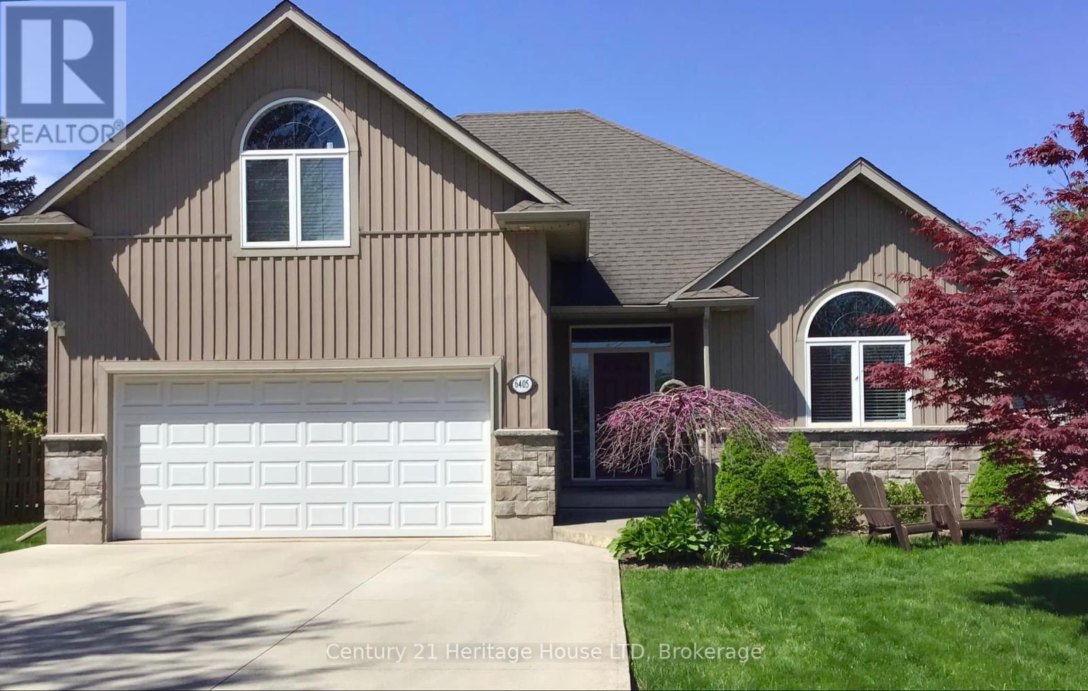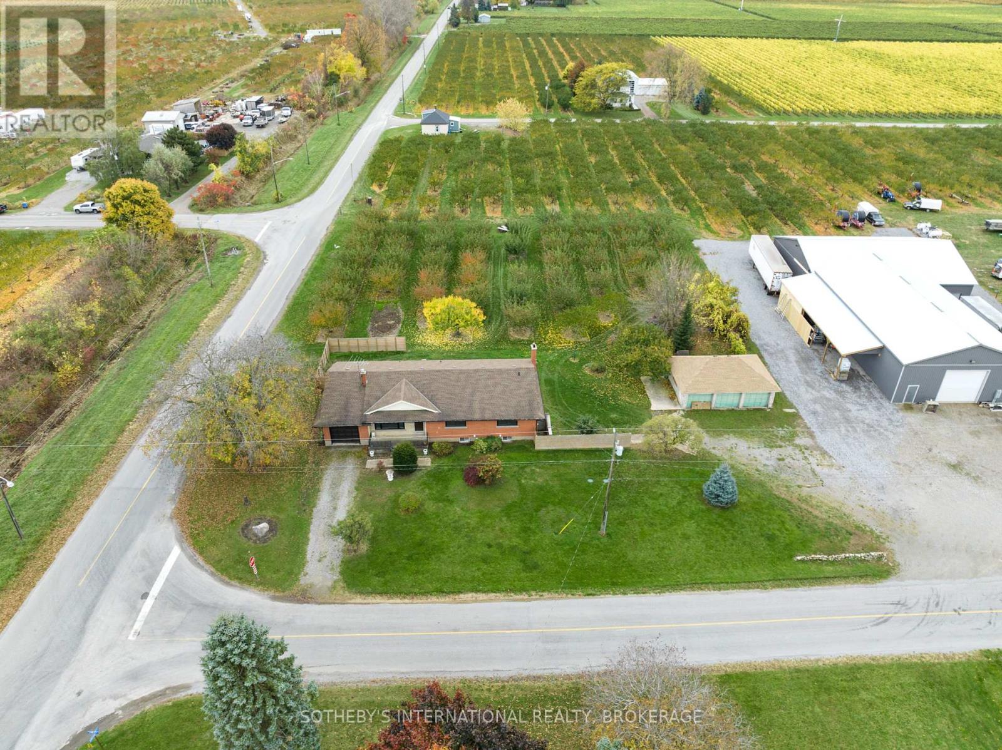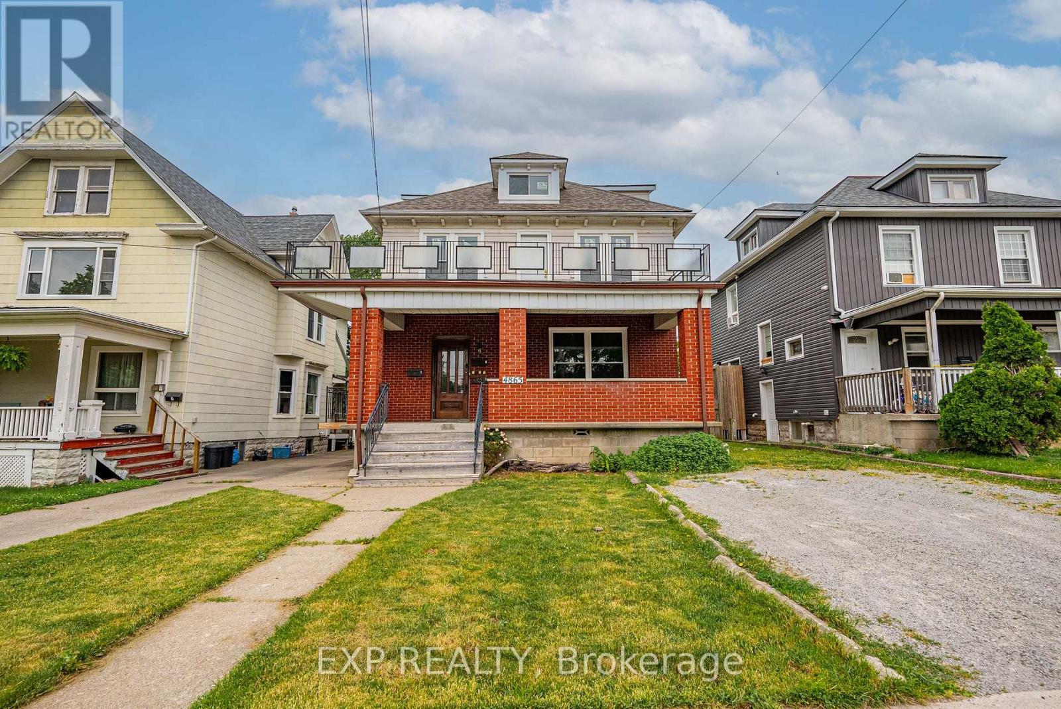7 Clement Place
St. Catharines (Ridley), Ontario
Welcome to 7 Clement Place! This meticulously cared for 4 bedroom, 2 bathroom backsplit is nestled on a mature, quiet street by Ridley College in Ridley Heights. Entering through the front door you are immediately welcomed into a bright 3 season sunroom. From the sunroom you enter into the main floor of the home with a very spacious living room, dining room with full view of the brick fireplace. Laminate & carpet flooring throughout. A large bright refreshed eat-in kitchen with granite countertops finishes off the main level. The upper level has 3 generously sized bedrooms and a 4 pc bathroom. A fourth bedroom, cozy recroom with fireplace, and 3 pc bathroom for the lower level. Massive sub-basement with endless storage could add additional bedrooms or living space. The walkout separate entrance offers in-law suite potential. Basement walkout leads you to a backyard oasis & patio seating area for all your family entertaining. The home can come with most furnishings. Conveniently located minutes from the 406 Hwy, QEW, major shopping centres, the St. Catharines hospital, new Go Station, some of the best wineries and much more. All the best St. Catharines has to offer. (id:49269)
RE/MAX Garden City Realty Inc
205 - 485 Thorold Road
Welland (Prince Charles), Ontario
Calling all working professionals, students and those looking to downsize!! Take advantage of easy condo living in this beautifully updated 2 bedroom, second floor unit! Offering newer flooring (vinyl laminate & carpet), new light fixtures, custom black out blinds, built-in storage cabinets and more! The neutral color palate throughout offers a calming setting and nothing is more convenient then having your additional storage unit right across from your front door! Great location, within walking distance to shopping, schools, parks and bus stop. Also offers a quick drive to Niagara college. Definite pride of home ownership and with all utilities included there's nothing to do but sit back, relax and enjoy! (id:49269)
Century 21 Heritage House Ltd
404b - 200 Highway 20 West
Pelham (Fonthill), Ontario
Look no further than Lookout Village. located in central Fonthill, on 7 beautiful acres of award-winning gardens and grounds. This upgraded spacious two-bedroom 2 bath condo suite is carpet free with wood and tile flooring throughout. Kitchen includes stainless steel appliances with ample storage and counter space for preparing your favourite meals. Just off the kitchen is the dining room which spills into the large living room with an abundance of natural light from the wall-to-wall windows c/w remote control window coverings, looking out into green space. The large primary bedroom includes an updated en-suite bathroom, and two walk in closets. The second updated bathroom is just off the second bedroom.The building amenities include same floor laundry, gym, library, party room, sauna, billiard room, heated outdoor saltwater pool, BBQ area with Pergola for picnics, underground parking c/w carwash. Close to restaurants, coffee shops, and grocery stores. The condo fees include water, basic cable tv/ internet, building insurance parking, 24hr Video Surveillance, and on site superintentdent. Building is non smoking and no pets. Don't miss this opportunity to enjoy a tranquil life style. Book your showing today! (id:49269)
Royal LePage NRC Realty
1042 Lakeshore Road W
St. Catharines (Rural Port), Ontario
Charming Countryside Bungalow with Modern Updates! Discover the perfect blend of country charm and city convenience with this beautifully maintained bungalow, nestled in the peaceful countryside of West St. Catharines. Surrounded by mature trees, lush greenery & vibrant perennial gardens, this picturesque property offers a serene escape, all while being just a short drive to shops, restaurants, hospital and amenities. Your own private backyard oasis awaits, featuring an 18x36 ft inground pool, ideal for relaxing on warm summer days or hosting gatherings. With Lake Ontario & Port Dalhousie only minutes away, weekend adventures are right around the corner. Step inside to find a spacious, thoughtfully designed layout with 2+2 bedrooms, 2 bathrooms & over 2,400 sq ft of finished living space. The main floor boasts bright, freshly painted principal rooms, including an updated eat-in kitchen with plenty of cabinetry, ample counter space & newer appliances (2022). A cozy dinette opens to a charming 3-season sunroom, complete with new vinyl flooring & peaceful backyard views. The inviting living room features a gas fireplace, while the adjacent family room offers a brick wood-burning fireplace. Two generous bedrooms, a 3-piece bathroom with a large walk-in shower & a convenient main floor laundry room complete the level. Downstairs, you'll find a spacious rec room, two additional bedrooms, a 4-piece bathroom and a utility room with abundant storage. Updates include furnace (2022), central air unit (2024) and most windows replaced. Roof on both the house & garage (2018) and a new Waterloo Septic System was installed in October 2024. The oversized detached garage (31x24 ft) includes a bonus storage room and workshop. A private, asphalt double driveway (narrowing to a single) easily accommodates 6+ vehicles great for guests, trailers, or recreational vehicles. This is a rare opportunity to experience the beauty of rural living without sacrificing convenience. Don't miss out! (id:49269)
Boldt Realty Inc.
101 - 3033 Townline Road
Fort Erie (Black Creek), Ontario
Welcome to 3033 Townline Road, Unit #101, nestled in the desirable Parkbridge Black Creek Adult Lifestyle Community in charming Stevensville. This stunning 3-bedroom, 2-bathroom, 1,510 sq ft bungalow has been thoughtfully updated throughout for modern living. A welcoming, covered front porch leads into a spacious living room with a chic accent wall, featuring a natural gas fireplace, built-in shelving, and patio doors opening to a beautiful covered side deck. The eat-in kitchen, updated in 2024, shines with quartz countertops, stainless steel appliances, a stylish herringbone marble backsplash, and a large center island with breakfast bar. Enjoy formal dining in the dedicated dining room. The primary bedroom offers a 3-piece ensuite and walk-in closet, while two additional bedrooms and a shared 4-piece bath provide ample space. Additional highlights include a newly outfitted laundry room with built-in cabinetry as well as numerous 2024 updates, including new carpeting, a two-stage forced air gas furnace, appliances, window coverings, light fixtures, solar tubes, and eaves. An owned hot water heater (2022) completes this move-in-ready home. Embrace exceptional community living with access to a fantastic clubhouse offering indoor and outdoor pools, a sauna, shuffleboard, tennis courts, and activities like yoga, exercise classes, water aerobics, line dancing, tai chi, bingo, and more! Conveniently located near the QEW, the U.S. border, Lake Erie beaches, and South Niagara Falls attractions. Land lease fees are $825.00/month. Experience relaxed, vibrant living in Stevensville's best! **EXTRAS** Land Lease Fees: $825.00 Pool Features: Community, Indoor, Inground, Outdoor. Pets are allowed. (id:49269)
Boldt Realty Inc.
6405 Graham Street
Niagara Falls (West Wood), Ontario
This beautiful custom built open concept 3 bedroom, 2 bath home in a quiet neighbourhood, close to shopping, rec centre, parks, restaurants, and easy access to the QEW could be your forever home. This turn-key, meticulously maintained home offers nearly 1800 sq ft of finished living space and is perfect for any growing family! The open concept living, dining and kitchen with soaring cathedral ceilings is spacious and leads out to a private covered back porch with a hot tub, pergola, and a nicely landscaped pool sized backyard with a garden shed. The spacious kitchen is an entertainer's dream and features an island, stainless steel appliances, and oversized pantry. A few steps up from the main level you'll enjoy 2 spacious bedrooms and a 4pc bath. The 3rd bedroom is your private primary suite with a 3pc ensuite which is secluded on the upper level, making it your own private oasis. In the lower level you'll enjoy an oversized L shaped family/great room with gas fireplace, large windows allowing for plenty of natural light, and theater surround sound - the perfect place for families to gather. The 4th lower level features a laundry room, cold cellar, high ceilings, and rough-in bath, which provides plenty of opportunity to finish it off for additional living space. Good sized concrete driveway with parking for 4+ cars and a double garage that's insulated and set up to be used as a workshop. Other features and updates include: built-in surround sound speakers throughout the home and back porch, updated carpeting in rec room, stairs and hallway in 2024, concrete driveway 2011, hot tub 2014, pergola 2015. (id:49269)
Century 21 Heritage House Ltd
540 Concession 1 Road
Niagara-On-The-Lake (Queenston), Ontario
Amazing opportunity to purchase a quiet country bungalow property surrounded by your own fruit trees with over 3600 sq.ft. of total finished square footage. The main level has been recently updated, with the completion of the kitchen awaiting your personal touch. There are four generous sized bedrooms above grade level, making this a rare find for a bungalow. In-law potential in the basement with a full kitchen and two separate entrances from either side of the house. Currently one bedroom and bathroom, but there is plenty of space to add additional bedrooms. This property is located in the beautiful countryside, with views of the Niagara Escarpment and within close driving distance of golf courses, schools, wineries and all amenities. Recent upgrades include; Basement windows ('17), main level windows ('21), front door ('21), patio door ('21), main level renovation ('21), boiler ('17), hot water tank ('17), basement laminate flooring ('18), basement kitchen ('18), radiators in basement recreation room and bathroom ('18), fences ('20), deck ('21), detached garage roof ('21). (id:49269)
Sotheby's International Realty
864 Concession 1 Rd Road
Niagara-On-The-Lake (River), Ontario
Welcome to this stunning 2,945 sq. ft. bungalow, expertly crafted with a blend of stone and Hardie board exterior. From the moment you step inside, you'll be greeted by the expansive open concept living area, featuring soaring 10-ft ceilings and no carpets. The heart of the home is the gourmet kitchen, boasting Quartz countertops throughout, a large island with bar stool seating, stainless steel appliances, abundant counter and cupboard space, and a spacious pantry. The main floor master bedroom wing is a true retreat, complete with a coffered ceiling, a generous walk-in closet, and a luxurious 5-piece ensuite. Enjoy private access to the rear yard from your master bedroom. The main floor also offers a versatile office (or potential fourth bedroom), two additional bedrooms with walk-in closetsone with a private 4-piece ensuite and the other with ensuite privilegeand a 2-piece powder room off the foyer. The mudroom off the garage features a laundry area and barn-style roller door. The fully finished basement includes a large rec room with a kitchenette, an additional bedroom, and a 3-piece bathroom with a spacious glass shower. With 9-ft ceilings and a heated slab, the basement is as comfortable as it is functional. Outdoor living is equally impressive, with a covered rear patio complete with TV hookup, BBQ line, and pull-down privacy screens. Relax in the inground heated saltwater pool, unwind in the hot tub, or enjoy the fully fenced, landscaped yard with a stone wall surround. The property, just under an acre, is surrounded by picturesque vineyards and fruit farms. Additional features include an insulated 2-car garage with hot water hookup, city water, an interior and exterior wired-in speaker system, a security system, and central vac. This exquisite home offers the perfect blend of luxury, comfort, and tranquility. (id:49269)
Revel Realty Inc.
1209 - 330 Prince Charles Drive
Welland (Broadway), Ontario
Beautifully positioned along the majestic Welland Canal, at 330 Prince Charles Drive, is a stunning condominium known as Seaway Pointe. Having been built in 2009, this building has so much to offer! Once you enter the property, you'll immediately appreciate the gorgeous natural surroundings. Whether you enjoy water activities or like to stay ashore and partake in scenic strolls along the trails, this area has something for everyone! The foliage around the building is truly spectacular and provides a wonderful balance for those seeking to downsize but still maintain their connection with nature, something that is often lost when you move into a condo. This unit itself is fabulous! Complete with one bedroom plus a large den, it features that extra space that you yearn when you make a move from your family home. When you enter, the den is to your left and offers the ideal spot for a home office, dedicated hobby area or a quiet space to sit and relax after enjoying the canal front for the day. The laundry closet is located within the den, the perfect location - tucked away yet ultra convenient! Across the hall from this area is the gorgeous kitchen that is open to the living room beyond. Featuring a massive breakfast bar, plenty of cupboard and counter space, along with ample natural light, this space will definitely become the heart of the home! The living room is incredibly spacious and could easily accommodate a table should you wish to have an alternative place to dine in addition to the counter seating. This space flows seamlessly through to the patio, which is equipped with wonderful views of the surrounding area. Next to the living room is the primary bedroom that features a wonderful walk-in closet. The tour of the unit concludes with the 4-piece bath that is located conveniently in the heart of the home. In addition to plenty of storage space within the unit, there is also a storage locker located on the main floor. Come see all that unit #1209 has to offer! (id:49269)
Revel Realty Inc.
4865 Armoury Street
Niagara Falls (Cherrywood), Ontario
Great Investment Opportunity! Welcome to 4865 Armoury St. This vacant 3 unit home has great earning potential with one 3 bedroom and two spacious 1 bedroom apartments, allowing you to set your own rent! It also has basement finishing potential with a separate basement entrance. Within minutes to The Falls and the tourist area, schools, shops, restaurants and much more! Tons of character with bright new windows (2021) & beautiful floors (2021)New Roof (2019), Basement Waterproofing (2017). Spacious first floor unit with very large concrete porch for tenants. The second floor unit consists of a very spacious 1 BR and includes a large balcony. Walking up to the 3rd unit you will be met with another 1 bedroom loft style apartment. Huge private backyard as well as parking for 3+. Put the finishing touches on this gem and start cash flowing immediately! (id:49269)
Exp Realty
4585 Jepson Street
Niagara Falls (Downtown), Ontario
Great opportunity to own a legal Duplex in the heart of Niagara Falls. This duplex has 2 - 2-bedroom units with high ceilings throughout both units. Second story unit has a enclosed front porch. Separate entrance for access to the upper unit. 3300/month that includes utilities. (id:49269)
Revel Realty Inc.
414 First Avenue
Welland (N. Welland), Ontario
Welcome to 414 First Ave in Welland. This spectacular semi-detached raised bungalow is a wonderful family home with in-law capabilities in the lower level. The upper level features 3 bedrooms, bathroom, laundry, kitchen plus living and dining room. The lower level would make an excellent inlaw suite with its own private separate entrance, 3 bedrooms, bathroom, kitchen, living room and laundry room. Perfect home for a growing family, close to many schools, shopping and restaurants. Great for commuters too, minutes to HWY 406. Parking for 3 cars in the driveway, private backyard. Come see 414 First Ave today! (id:49269)
Century 21 Heritage House Ltd


