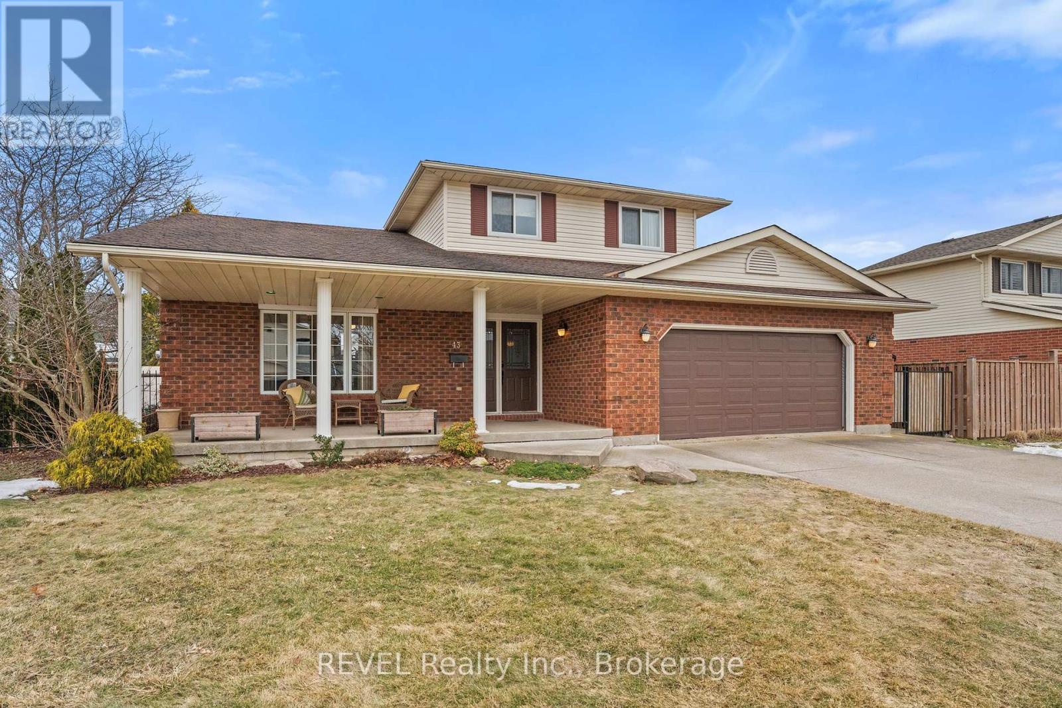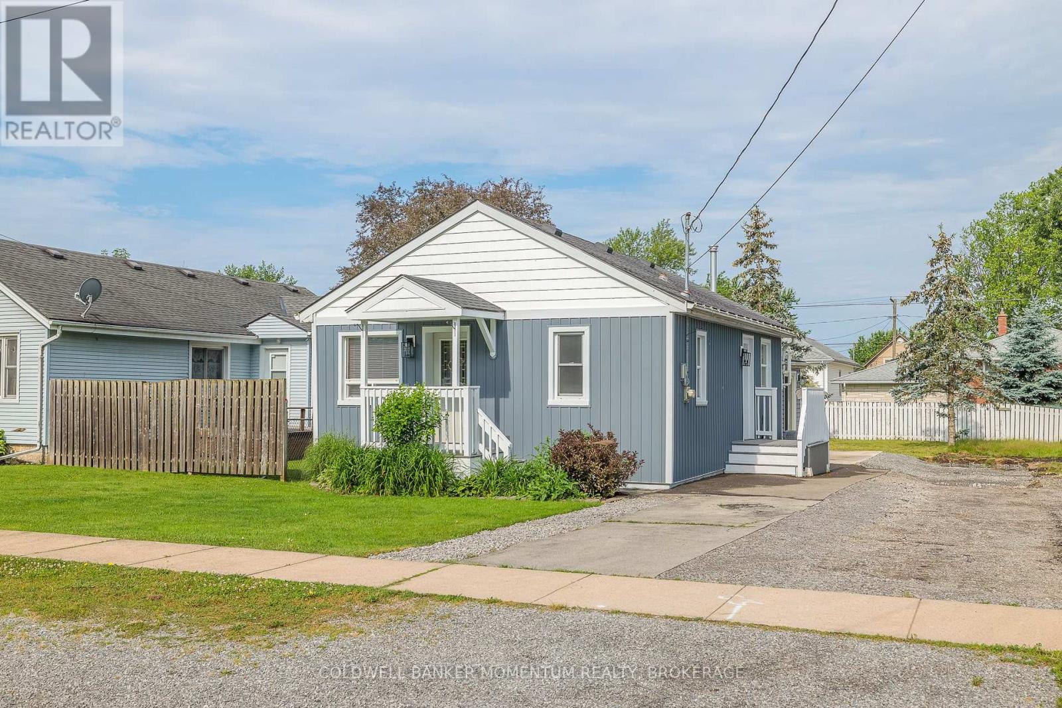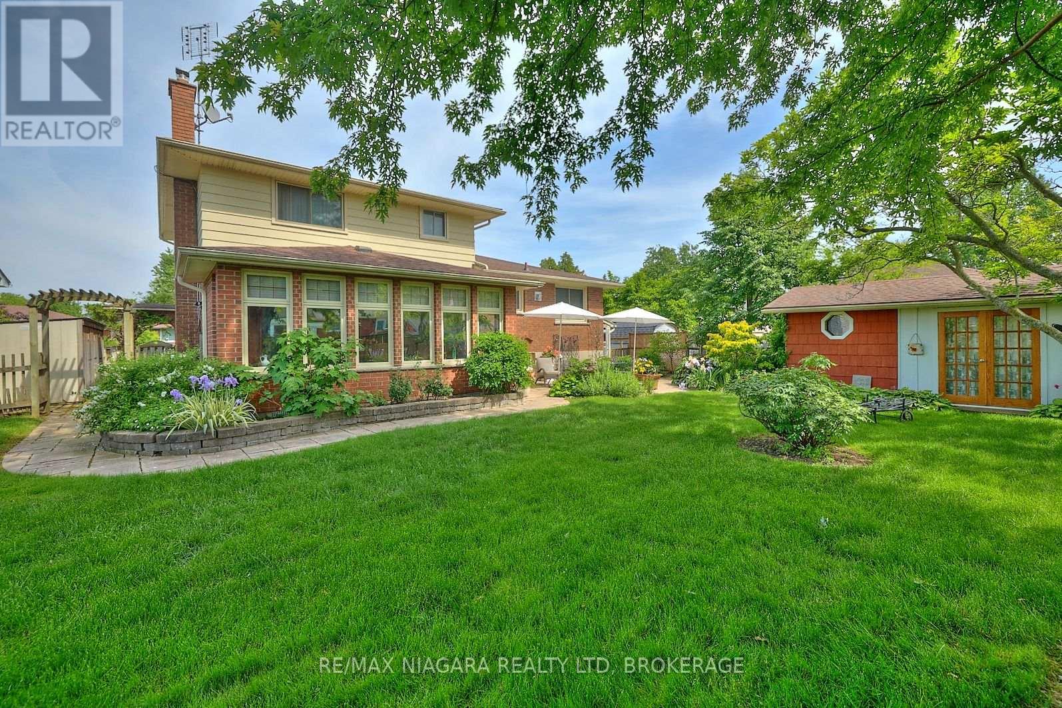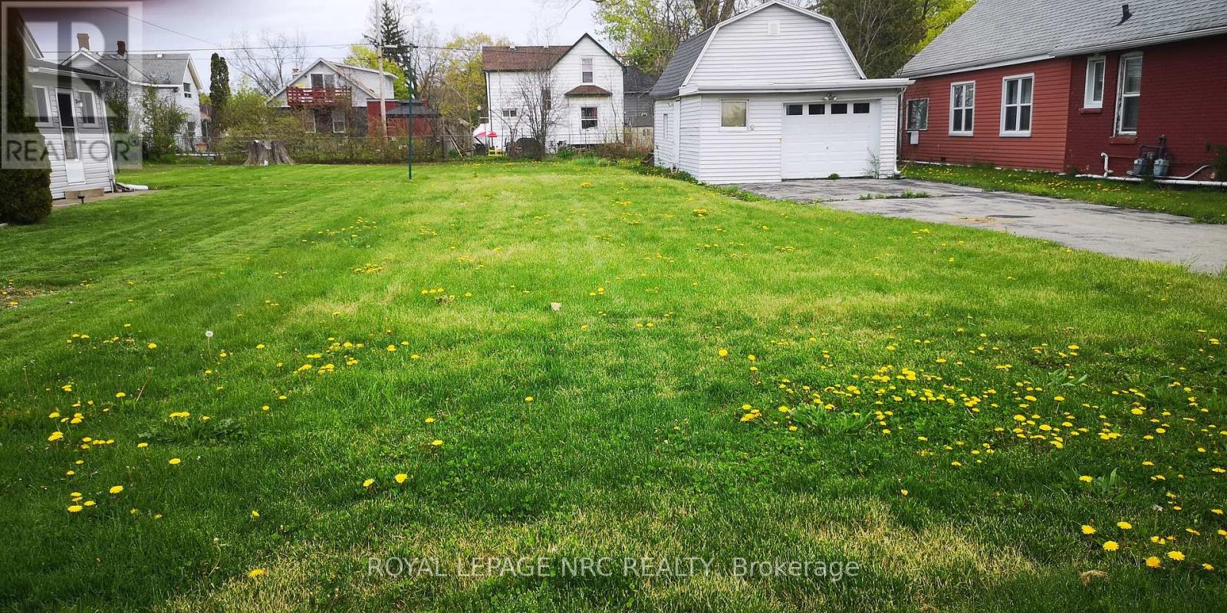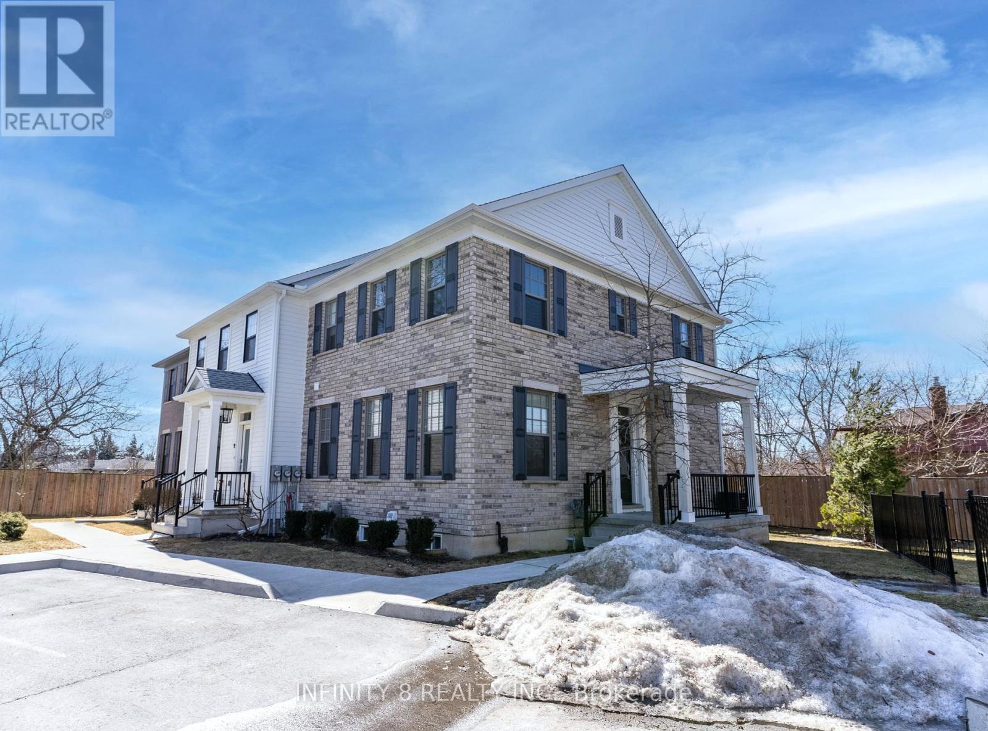420 Fares Street
Port Colborne (Killaly East), Ontario
This charming legal duplex is a fantastic income opportunity in the heart of Port Colborne! Situated on a huge double lot, this property boasts ample parking, perfect for easily designating spots for tenants, and includes a large detached garage and a spacious fully fenced backyard. The main floor unit offers approximately 900 sqft of space with a bright living room, spacious kitchen, dining room, two bedrooms, and a 4-piece bathroom, plus its own laundry. Upstairs, the second unit provides approximately 800 sqft of space and includes a cozy living room, spacious eat-in kitchen, two bedrooms, a 4-piece bathroom, and separate laundry. The upper tenant currently pays $1,230/monthly, so this property is already income-generating! With separate hydro and gas meters, utility management is a breeze. The upper unit is accessed by a side entrance. Located in a highly desirable area, this property is close to great schools, parks, restaurants, shops, and the Friendship Trail, perfect for enjoying a day in nature. You're also just minutes from Sugarloaf Harbour Marina, Nickel Beach, and HH Knoll Lakeview Park, which hosts the popular Canal Days Festival each year. Port Colborne itself is a welcoming lakeside community known for its friendly vibe, waterfront charm, and year-round amenities, making it an exceptional place to live and invest. Whether you're looking for an investment property or a versatile home with income potential, this character-filled duplex is a rare find. **EXTRAS** Schools: Dewitt Carter Public, St Therese Catholic Elementary, Port Colborne High, Lakeshore Catholic High. Approximately 1700 sqft above grade. (id:49269)
Royal LePage NRC Realty
701 Quaker Drive
Pelham (Fonthill), Ontario
Attention Developers...Jewel of Niagara in Fonthill!!! 52 Unit Draft plan approved townhouse site, shovel ready with services on Quaker Road .Total revamp of Quaker Road...urbanized with bike lanes and sidewalks to the Bauer Trail. Possible VTB available OAC (id:49269)
Royal LePage NRC Realty
342 Inglewood Drive
Fort Erie (Crystal Beach), Ontario
Welcome to this adorable bungalow located at 342 Inglewood Drive in Fort Erie. This charming 865 sq ft home offers 2 bedrooms and 1 bathroom in a fantastic location close to the water, making it perfect for first-time homebuyers or small families. As you enter, you'll be greeted by a great open concept layout with high ceilings in the living space. The cozy living room features a natural gas fireplace to warm up by on cold days, along with large windows that allow natural light to flood the space. The kitchen holds an abundance of cupboard space and sleek stainless steel appliances that give the space a modern look. Sliding doors off the kitchen lead to a walkout to your fully fenced backyard, perfect for outdoor enjoyment. Each bedroom is adorned with sliding barn doors, adding a tasteful design element to the home. Both bedrooms are generously sized, and the home includes a convenient 4-piece bathroom. For added convenience, you'll find main floor laundry. Recent upgrades include newly installed gas lines for the BBQ and new stove, a newly insulated and encapsulated crawl space, and a brand new, fully-owned hot water tank. The great-sized backyard provides plenty of space for kids and pets to roam and play safely, while the spacious driveway can accommodate up to 4 vehicles, offering ample parking for family and guests. Located in a great location and close to excellent schools and amenities. (id:49269)
RE/MAX Niagara Realty Ltd
35 Kinsey Street
St. Catharines (Western Hill), Ontario
Welcome to Your Perfect Family Home in St. Catharines! Nestled in the peaceful Western Hill/Glenridge neighbourhoods, this beautifully renovated 4-bedroom, 2-bathroom bungalow is a rare find and perfect for family and entertaining. Conveniently located just minutes from HWY 406, Brock University, the Pen Centre, and a short drive to Downtown and the QEW, this home offers both comfort and convenience. Step inside to discover a thoughtfully designed open-concept layout perfect for new or growing families. The main level features three spacious bedrooms, a modern kitchen with new appliances, and a bright 4-piece bathroom. Just a few steps below the main level, the inviting living and dining rooms lead to a versatile bonus room ideal for a home office, gym, or even a fifth bedroom overlooking the backyard.The fully finished basement adds even more living space, with a large fourth bedroom, a cozy rec room, and a stylish 3-piece bathroom featuring a luxurious XL shower. Outside, the backyard has been upgraded with new fence all around, freshly poured 11' x 20' concrete patio and recently poured walkway that gives privacy surrounding a very well-maintained 16' x 32' in-ground swimming pool, and a gas BBQ hookup. A striking Red Maple tree and a charming front deck enhance the curb appeal, while the double driveway offers ample parking. With modern updates and a prime location, this home is ready for you to move in and make it your own. Come and experience the charm and everything it has to offer! (id:49269)
Coldwell Banker Momentum Realty
43 Flannery Lane
Thorold (Confederation Heights), Ontario
Beautifully maintained multi-level home on a nice court next to Confederation Heights South Park. Enjoy your morning coffee under the large covered front porch or on the private wood deck in the backyard. This home features 3 + 1 bedrooms and 3 bathrooms with plenty of space for the growing family. Entering the main level, you'll find an inviting foyer leading to the formal living room, which is designed with a vaulted ceiling with exposed beams. Complementing the main level is the laundry room, convenient 2-piece bathroom and a cozy family room with a gas fireplace. The formal dining room overlooks the living room and leads to the functional eat-in kitchen, offering plenty of cupboard and counter space. There are sliding patio doors from the kitchen to a wood deck that overlooks the fenced backyard. Quality craftsmanship is evident in the extensive use of oak trim, cupboards, railings, stairs, wainscotting and pocket doors. The bedroom level features 3 bedrooms, with the primary bedroom having plenty of closet space and an ensuite privilege to the main 4-piece bathroom. The basement levels offer the finished recreation room, additional bedroom, 3-piece bathroom, utility room and storage. A large 23' 8 x 9 '0 cold cellar also runs beneath the front porch. The attached garage offers direct access into the home, is insulated and offers plenty of storage space. (id:49269)
Revel Realty Inc.
72 Wellington Street
Port Colborne (Killaly East), Ontario
Welcome to 72 Wellington Street, Port Colborne! Stay cool this sizzling hot summer by heading to the Gorgeous Nickel Beach which is only a few minutes from this wonderful home or by turning on the brand new Air Conditioner which was just installed in June 2024 so you can relax and enjoy a wonderful nights sleep even when it is scorching hot outside. Why rent when you can own this adorable freehold bungalow with NO condo fees for less than paying high rent prices at many apartments. This cute house is perfect for a first-time homebuyer, a single person living on their own or someone just looking to downsize. This home has been tastefully updated and offers one floor living. Don't forget to notice the beautiful exposed wood beam in the main living area. The kitchen is a fantastic size and features stainless steel appliances and beautiful cabinetry. The 4-piece bathroom also houses the laundry, so convenient. Head to the back of the home where youll find a big bedroom with a large closet. There is also a walkout from the bedroom to the concrete patio and big backyard. This great home sits on a 33 x 116 lot and is move in ready! Call today so you dont miss out on your opportunity to own this little piece of Port Colborne! (id:49269)
Coldwell Banker Momentum Realty
24 Gaspare Drive
Port Colborne (Sugarloaf), Ontario
Solid family home with lovely landscaping in a great lakeside neighbourhood of Port Colborne with 3+1 bedrooms and 2 bathrooms. The interior features of the main floor include sun-filled, bright rooms with expansive windows, a living room fireplace, a beautiful sunroom that is currently used as a dining room, a kitchen with dinette and 2-seat breakfast bar plus a family room and a 2pc powder room. Upstairs are 3 bedrooms and a 4pc bathroom. The basement includes a recroom, bedroom #4 and a laundry room with sink and cabinets for storage and a counter for folding laundry. The outdoor oasis includes a garden bunkie, patio for relaxing or entertaining, enclosed gardener's workshop, storage sheds, mature trees, shrubs and flower gardens. The interlock driveway and garden paths add to the curb appeal of this 2000 square foot home. Located within a short walking distance to Lake Erie and only a 5-minute drive to Hwy#3 and Port Colborne's shops, restaurants and amenities. (id:49269)
RE/MAX Niagara Realty Ltd
24 Butler Crescent N
St. Catharines (Lakeshore), Ontario
Nestled in one of St. Catharines most sought-out neighborhoods, this home sits on a beautifully landscaped ravine lot, offering both privacy and views of nature. The meticulously maintained grounds feature many beautiful perennials , mature trees, and interlocking stonework around the inground swimming pool area. Offering approx. 3000 sq feet of living space, there is plenty room for families to grow or for those that like to entertain. Featuring 3 generously sized bedrooms and 3 full baths, including a private master with an en-suite, this home is designed for comfort and convenience. With the unique layout this custom built home offers multiple living areas, for relaxation and or entertaining guests. while this home has been loved and well maintained, it presents a fantastic opportunity for buyers to add their personal touch with cosmetic updates and modern finishes, making it a true gem in a desirable neighborhood. Don't miss the opportunity to make this your home. (id:49269)
Revel Realty Inc.
0 Courtwright Street
Fort Erie (Central), Ontario
ATTENTION BUILDERS. R3 LOT APPROVED F0R SEMI-DETACHED RESIDENTIAL HOMES. R3 ZONING PERMITS MANY USES. GAS, WATER, HYDRO AT THE ROAD. GREAT LOCATION 1.9KM FROM QEW, 3.6KM FROM PEACE BRIDGE - USA BORDER, CLOSE TO SCHOOLS, DOWNTOWN, BEACHES, SHOPPING, RESTAURANTS, ETC. NIAGARA RIVER VIEWS STEPS AWAY AT THE END OF COURTWRIGHT. LOCATED BETWEEN 228 AND 222 COURTWRIGHT. CURRENTLY A GARAGE ON THE PROPERTY. DRIVE BY. (id:49269)
Royal LePage NRC Realty
6476 Maranda Street
Niagara Falls (Dorchester), Ontario
INVESTMENT OPPORTUNITY! This versatile 1.5-storey duplex can serve as a spacious single-family home or an income-generating property, live in one unit and rent out the other! The upper unit features three bedrooms, while the lower unit offers a one-bedroom layout. Each unit includes its own living room, kitchen, and bathroom. Recent updates enhance the home's appeal, including a new furnace, roof, updated windows, fresh paint, new flooring throughout, and modernized kitchens and bathrooms. Both units are currently leased. The upper unit is leased for $2400/month inclusive. The lower unit is leased for 1600/month inclusive. Conveniently located near the QEW and the U.S. border, this property provides excellent commuting and travel options. Plus, it's close to shopping, parks, and schools. (id:49269)
RE/MAX Niagara Realty Ltd
7 Aspen Common
St. Catharines (Rykert/vansickle), Ontario
Welcome to this stunning, modern 3-bedroom, 2-bathroom townhouse, built in 2020 and nestled in the highly desirable West End of St. Catharines. Offering contemporary finishes and an open-concept layout, this home is perfect for growing families or professionals looking for both style and convenience. Close to schools, shopping, parks, and public transit, this townhouse provides easy access to everything you need. Less than an 8 minute drive to the new hospital and Brock University, making it an ideal location for healthcare professionals and students. Inside, you'll find a spacious living area that flows seamlessly into the kitchen and dining room. Large windows and patio doors that opens up to a backyard deck. The master bedroom features a generous walk-in closet, offering plenty of space for your wardrobe. The two additional bedrooms are equally well-sized, making this townhouse the perfect place to call home. With its modern design, prime location, and access to all the amenities you could need, this townhouse is a true gem. (id:49269)
Infinity 8 Realty Inc.
10 1/2 Colton Avenue
St. Catharines (Port Dalhousie), Ontario
Savour the views in your own private sanctuary right on the shore of Lake Ontario! Settled in an exclusive lakeside community in the thriving beachside town of Port Dalhousie, this expansive home is perched on nearly 60ft of shoreline, proffering a gorgeous panoramic vista. Custom built in 2005 by renowned builder Pym & Cooper, it blends strong structural integrity & natural materials with an artful aesthetic that pulls in the beauty of its surroundings. There is an intuitive flow to this home, from the vaulted entry foyer connecting to the mudroom & garage through a unique walk-through closet, to the bedrooms ideally placed for privacy. The lake-facing open concept living spaces will take your breath away: Soak in epic sunsets and infinite lake views through a soaring 2-storey Great Room window wall. Offer a glass of Niagara wine to your guests from the wine bar as you dazzle them cooking in the beautifully equipped chefs kitchen. A covered Terrace deck off the dining room connects to the lower patio and stairs to the water, so you can spend endless summer nights taking in the outdoors from many vantage points. There are 4 spacious bedrooms, including a suite on the main floor perfect for a parent or a guest retreat. Wake up to views of crashing waves in the remarkable second floor primary bedroom, accessed via a distinctive Loft, and featuring a spa-like ensuite and walk-in closet. The lower level is a showstopper, with tall above-grade windows & a separate walk-out entrance to a private patio. A deluxe walk-in wet bar & fireplace punctuate the living room, while a workout room and bathroom rough-in provide potential to create a full secondary living space. Follow the backyard pathway for the most incredible feature: deeded access to your private shore where you can reach out and touch the water & luxuriate in the serenity under the canopy of trees. Take a deep breath, and experience this secluded waterfront haven. This is the life! (id:49269)
Bosley Real Estate Ltd.





