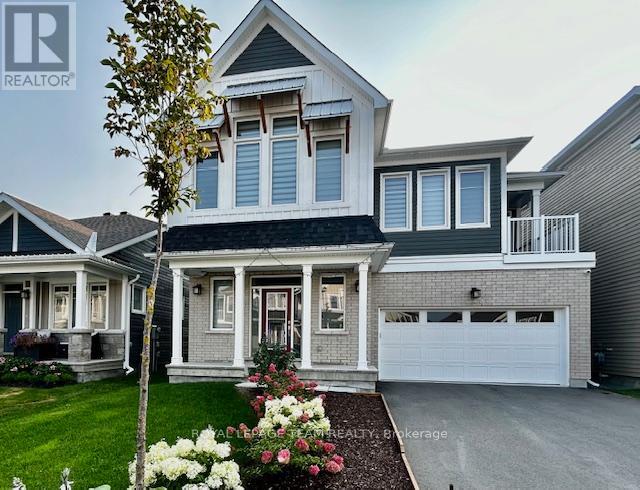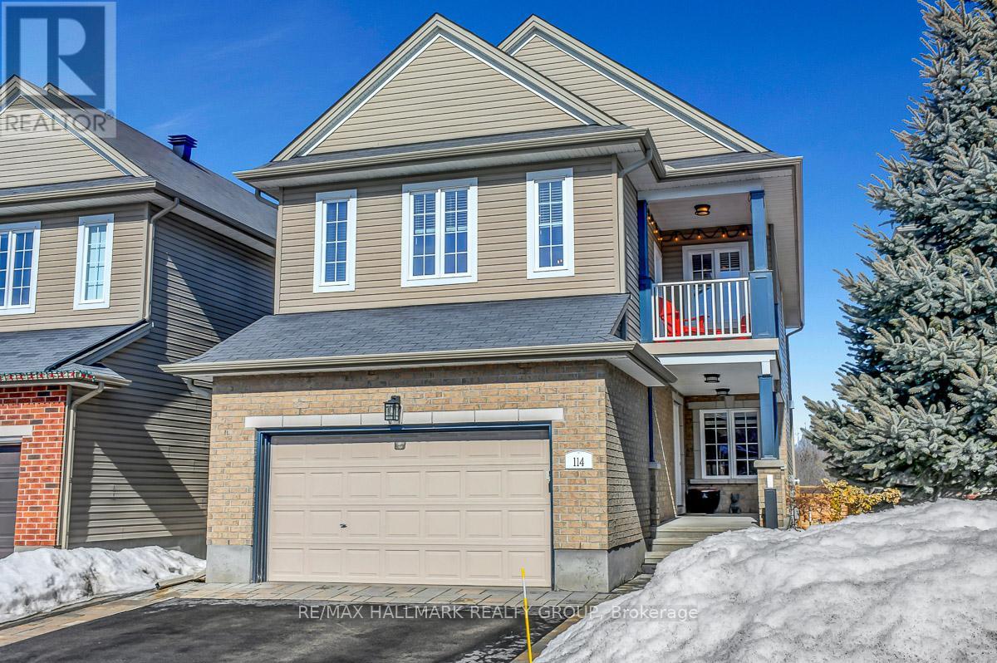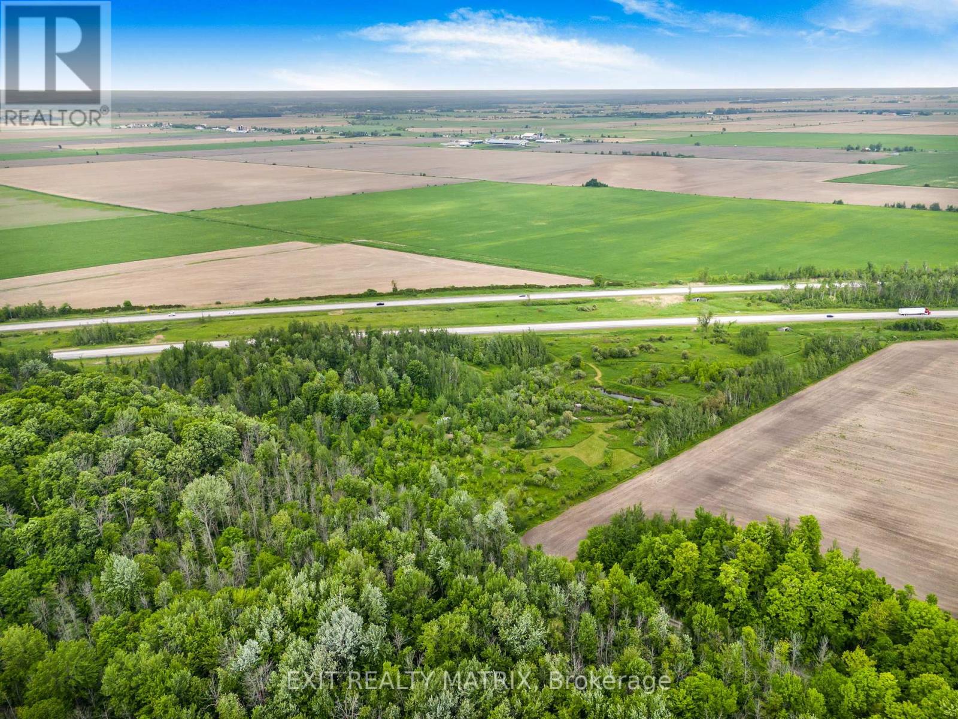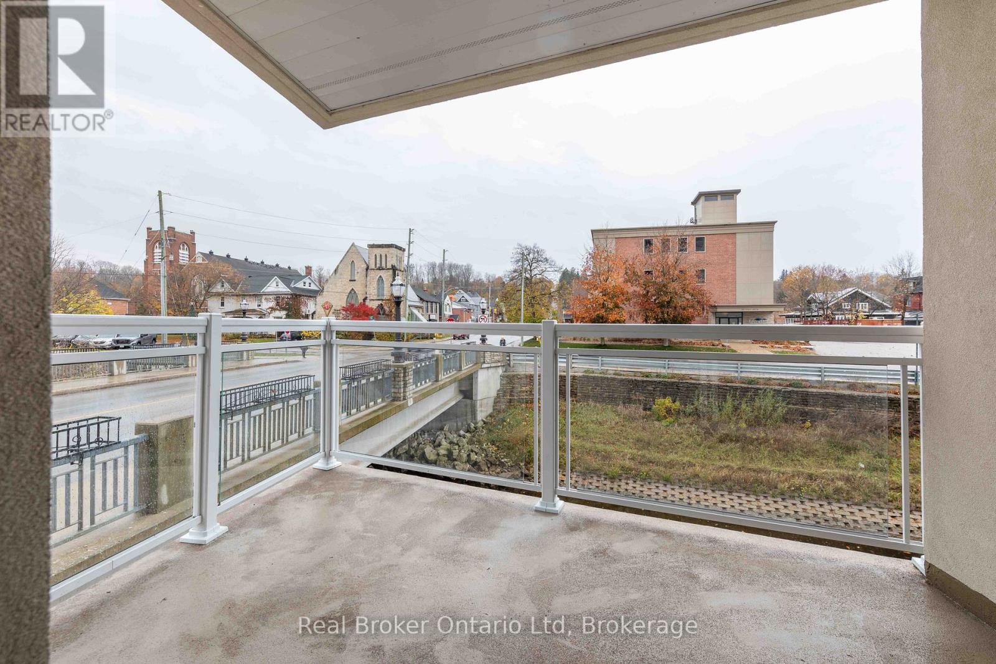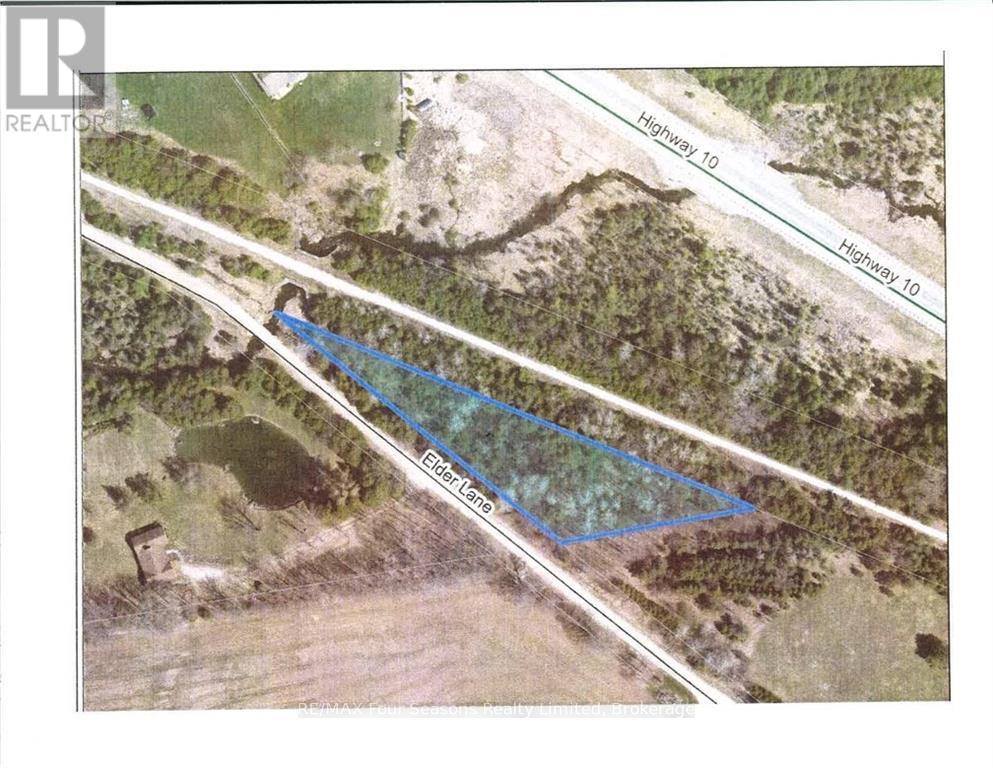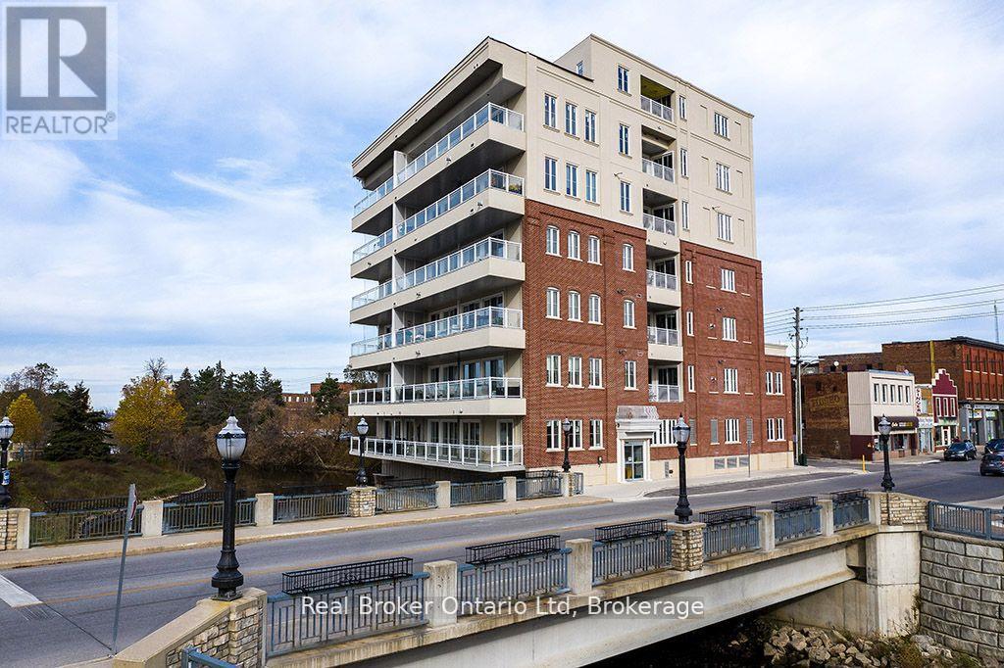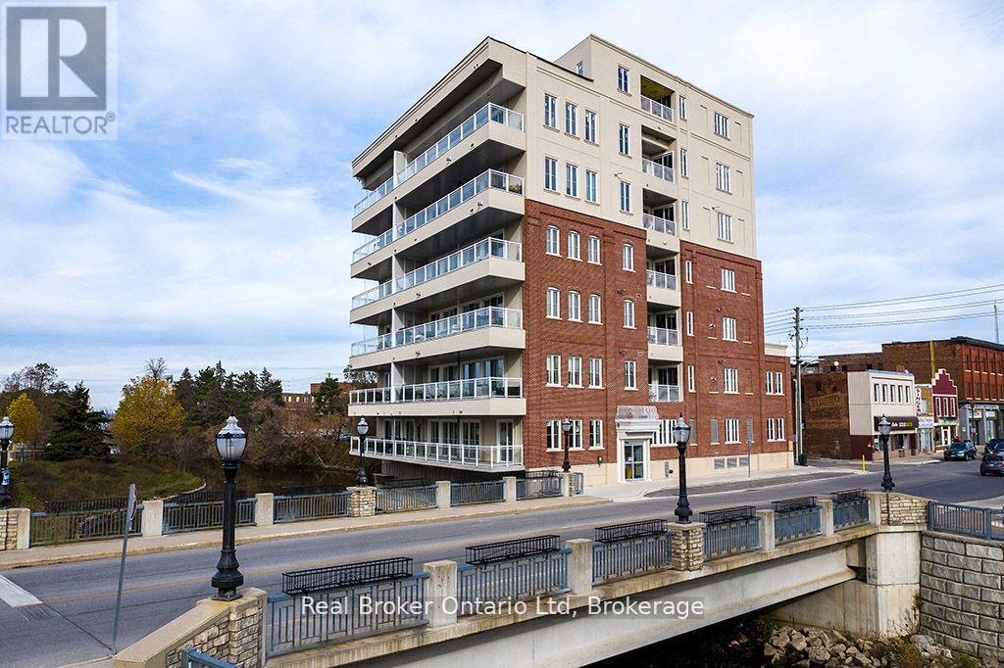237 King Street
Carleton Place, Ontario
Great location for this 3 bedroom 2 1/2 bathroom townhouse located in a well established neighbourhood of booming Carleton Place within easy walking distance to all amenities. Open concept main floor with a beautiful kitchen with granite tops and loads of countertop / cupboard space, huge island and appliances included. Large bright primary with a 3 piece ensuite , 2 other good sized bdrms and a full 5 piece main bath with separate shower and tub and laundry area make up the 2nd level. Rear fenced yard with deck. Attached single garage with inside entry, paved driveway and fenced backyard. Unfinished basement area offers lots of storage and play area / gym etc. (id:49269)
Coldwell Banker Heritage Way Realty Inc.
248 Pursuit Terrace
Ottawa, Ontario
Open house Sunday April 27th from 2-4. Upgraded stunning 4 bedroom home with generous size open concept upper level vaulted ceiling loft. You will also enjoy the main level office/den. No rear neighbours. Spacious gourmet kitchen with large island, eat in area, gas stove, fashionable backsplash, double sink with vegetable spray & walkin pantry. Elegant swing doors with transom window in the kitchen instead of sliding patio doors. Upper & main level showcase 9' ceilings. Most doors are 8' tall on main and upper level. Finished basement with full bathroom for a total total of 4 full bathrooms in addition to a powder room. Generous size living room with horizontal fireplace. Separate dining room to host your loved ones in style. Quartz counter tops in the kitchen & primary bathroom. Bright & Inviting home with large windows. Upgraded lighting & sensor lights in most closets. Spacious welcoming front foyer. Wainscoting & art panel. One of the secondary bedroom offers a private balcony. Upgraded wood staircase with metal spindles & hardwood floors on the main level, as well as some 12 x 24 tiles. Ultimate storage includes 6 walkin closets, 2 of them in the primary bedroom, one in the front foyer, one in the mudroom and one each in 2 of the secondary bedrooms. Mudroom adjacent to the insulated double garage w garage door opener. Practical central vacuum. Beautiful window blinds. Approximately 4000sqft including basement as per builder's plans attached. Laundry connection options on upper or lower level with one set of washer & dryer. Ask for upgrades list, review link for additional pictures & videos. (id:49269)
Royal LePage Team Realty
1856 Haiku Street
Ottawa, Ontario
Welcome to Caivan Communities! Over $30,000 in upgrades have been invested, including custom window coverings, glazed glass, upgraded Euro floor tile and hardwood, upgraded rails and spindles, Decora electrical switches and outlets, a modified spa-style ensuite, a Centre Layout kitchen, and an EV charger. This stylish detached home features a 1-car garage and 3 spacious bedrooms. The main floor offers hardwood flooring, 9-foot ceilings, and oversized windows that flood the space with natural light. The chef-inspired kitchen includes quartz countertops, a stylish backsplash, stainless steel appliances, and a gas stove with under-cabinet lighting. Upstairs, the primary bedroom includes a beautifully upgraded ensuite and a walk-in closet, while two additional bedrooms offer plenty of space for family or guests. The professionally finished lower level includes a laundry area and a large recreation room, perfect for relaxing or entertaining. The backyard is generously sized and ready for your personal touch. Located close to shopping, schools, parks, restaurants, and HWY 417 for added convenience. (id:49269)
RE/MAX Hallmark Realty Group
114 August Lily Crescent
Ottawa, Ontario
Welcome to this beautifully updated home that blends modern upgrades with bright, open spaces in a highly sought-after neighborhood. With extensive renovations from 2021 to 2024, this home is move-in ready!Step inside to a bright, inviting space with fresh interior paint (2021) that enhances the home's clean, contemporary aesthetic. The redesigned kitchen is a showstopper, featuring granite countertops, a spacious island, soft-close cabinetry, pull-out pantry shelves, a new rangehood, and a classic backsplash. New lighting fixtures throughout the home add a rustic warmth while custom blinds and privacy shields ensure comfort. Both upstairs bathrooms have been upgraded with granite vanities, new sinks, and faucets. A new sliding patio door and central vacuum system add to the home's functionality.In 2022, the exterior was revamped to include a widened driveway with pavers, new porch steps, and premium eavestroughs. The front and back yards were refreshed to include low maintenance perennial gardens. The basement was fully finished in 2023, adding a legal bedroom, a custom 3-piece bathroom, and a spacious recreation room. This area provides flexibility for growing families and can be used as a home office or entertainment space. Additionally, a new high-efficiency furnace ensures year-round comfort.In 2024, the backyard received a new PVC fence, wood deck, and updated exterior lighting. Additional upgrades, including a new hot water tank and modern shower doors, further elevate this homes appeal.Located in a thriving, family-oriented community, this home offers unparalleled convenience. Top-rated schools are nearby, including Riverside Secondary School and Childcare Centre (opening Fall 2025), St. Francis Xavier HS, and three reputable public, Catholic, and French-Catholic elementary schools. Parks, scenic walking trails, health services and amenities are just minutes away. The new LRT station provides easy access to downtown Ottawa, universities, and the airport. (id:49269)
RE/MAX Hallmark Realty Group
F - 365 Haliburton Heights
Ottawa, Ontario
Welcome to 356 Haliburton Heights located in sought after Fernbank Crossing! This modern and charming 2-bedroom, 2-bathroom condo offers an inviting open-concept layout with 9-ft ceilings, Luxury vinyl hardwood floors throughout, and large windows that flood the space with natural light. The kitchen features granite countertops and stainless steel appliances, perfect for cooking and entertaining. The spacious primary bedroom includes its own ensuite and walk in closet for added comfort . Enjoy the convenience of in-suite laundry and relax on your covered patio. Ideal for first-time homebuyers or those looking to downsize, this home blends contemporary design with everyday functionality. One Parking spot #4. Visitor parking available. Don't miss out schedule your showing today! (id:49269)
Coldwell Banker First Ottawa Realty
1031 Prince Lake Rd
Prince Township, Ontario
Summers coming, 95ft waterfront on Prince Lake - 3 bedroom 1 bath cottage, with holding tank & lake water intake. Make a quick escape anytime of the year. Large Master bedroom with amazing water views. Sunroom fully enclosed with picturesque southern views of the lake. Enjoy the many deck areas outside with plenty of room for entertaining or just kicking back and relaxing. Property has its own private dock perfect for swimming or boating. (id:49269)
Century 21 Choice Realty Inc.
00 Mccrimmon Rd Road
Champlain, Ontario
Looking for a private getaway? Enjoy nature, hunting, camping and ATVing on 12.7 acres. Approximately half wooded including cedar, maple and pine with a few hunting blinds in place. Trails throughout, and a pond. Included is a trailer that sleeps 4. Located on a cul de sac at the end of Concession 8 just off McCrimmon Corners. (id:49269)
Exit Realty Matrix
8 Calaveras Avenue
Ottawa, Ontario
Calling all first-time homebuyers and investors! Discover this radiant 3-bedroom, 2-bathroom family abode, a true haven situated merely a block away from Ottawa's finest schools, including Monsignor Paul Baxter Elementary, Berrigan Elementary, Pierre Elliott Trudeau Elementary, Longfields Davidson Heights HS, St. Mother Teresa HS, and Pierre Savard HS. Constructed by Richcraft Homes, one of Ottawa's leading builders, the house features an open-concept design with a large, inviting foyer, a spacious living/dining space, a well-lit kitchen, and direct access to a sunny, enclosed backyard. The main bedroom offers a tranquil escape w/abundant closet space. Additionally, there are two charming secondary bedrooms, & spacious 4 piece bathroom; the basement includes an impressive family rm, laundry amenities, & plenty of extra storage. Roof re-shingled 2013, AC 2023. Walk to nearby shops, eateries, parks, and public transport. We invite you to be our guest and schedule a viewing today! (id:49269)
Royal LePage Team Realty
105 - 80 9th Street E
Owen Sound, Ontario
Discover an exceptional opportunity in one of Owen Sound's newest buildings, perfect for entrepreneurs seeking a boutique studio or workspace. This space offers a flexible C1 zoning, a high visibility location for signage, all while showcasing serene river views. Ready to elevate your business in an inspiring space? Contact your REALTOR today for more details! (id:49269)
Real Broker Ontario Ltd
Lot 15 Elder Lane
Chatsworth, Ontario
Level 1 Acre Treed Building Lot in Chatsworth. Build your dream home, bordering the Grey County CP rail trail and a small creek. Property fronts on Elder Lane a great road just steps to hiking, snowmobile, ATV trails, biking and cross country skiing. Contact today for more details. (id:49269)
RE/MAX Four Seasons Realty Limited
702 - 80 9th Street E
Owen Sound, Ontario
Discover a jewel in the sky with this show-stopping condominium on the 7th (top) floor of The Sydenham. This luxurious unit offers unparalleled views of the city from every angle. Designed to satisfy even the most discerning buyer, the high-end materials and exquisite design are matched only by the property's stellar location. Being just steps away from downtown's main amenities, this condo offers both convenience and sophistication in one of the most desirable locations in the city. (id:49269)
Real Broker Ontario Ltd
702 - 80 9th Street E
Owen Sound, Ontario
Discover the charm of urban living at Sydenham Condos in downtown Owen Sound. This 2 bed, 2 bath condo offers breathtaking views and quick access to incredible amenities. Choose from a 12 or 24-month lease, with one underground parking space included. Rental also includes natural gas & water/sewer. Embrace the city lifestyle you've always wanted, with private viewings now available by appointment. (id:49269)
Real Broker Ontario Ltd


