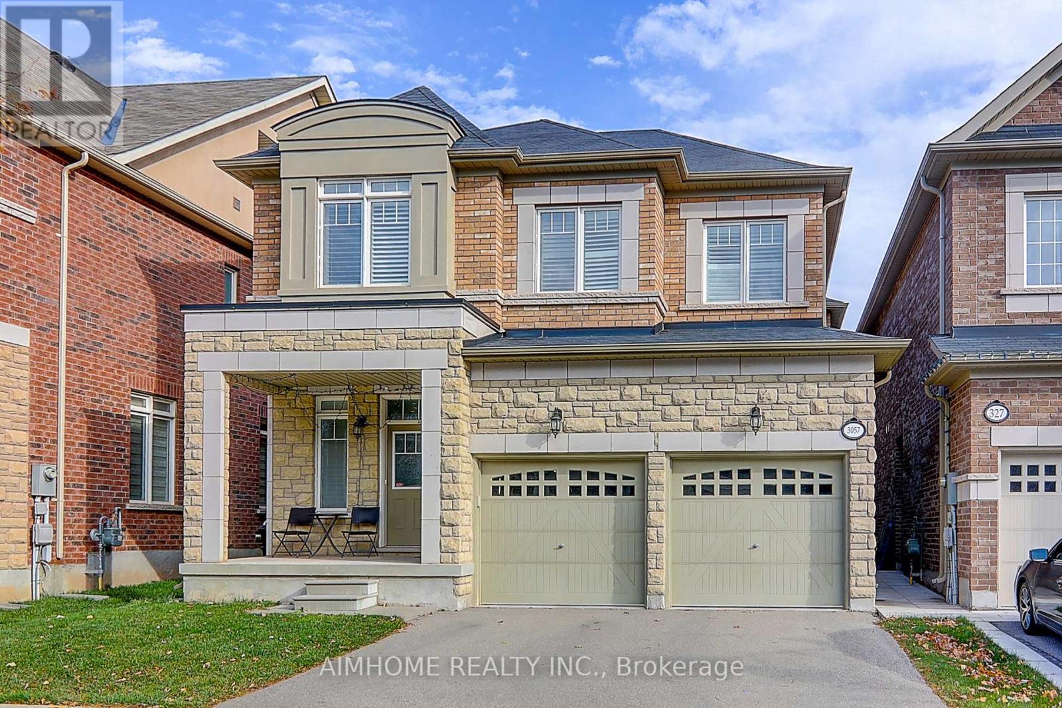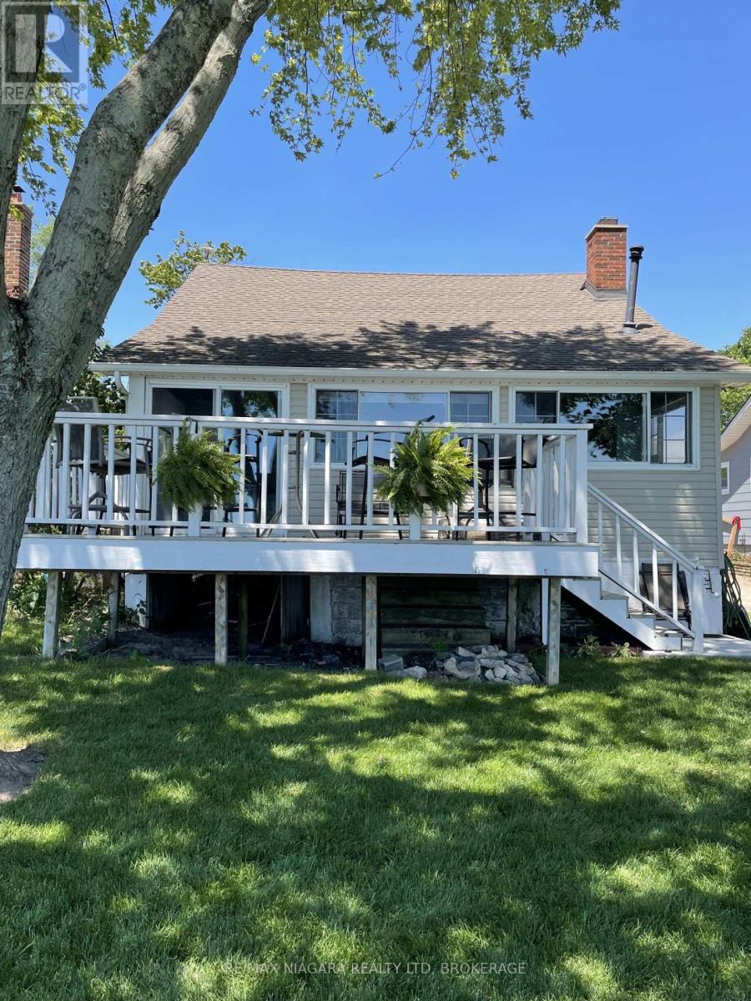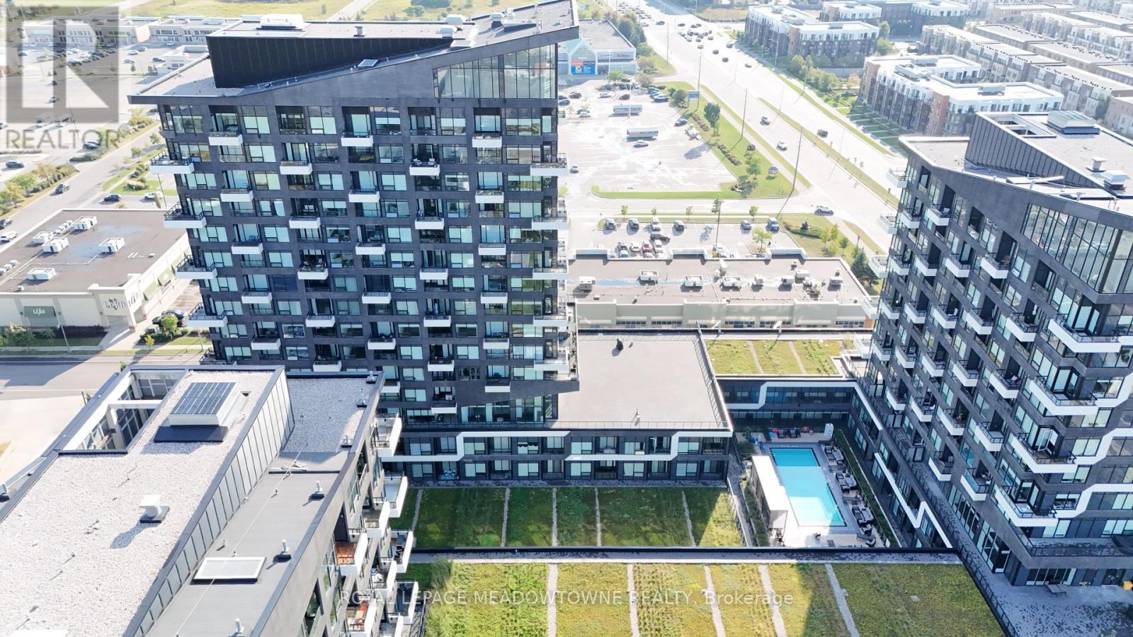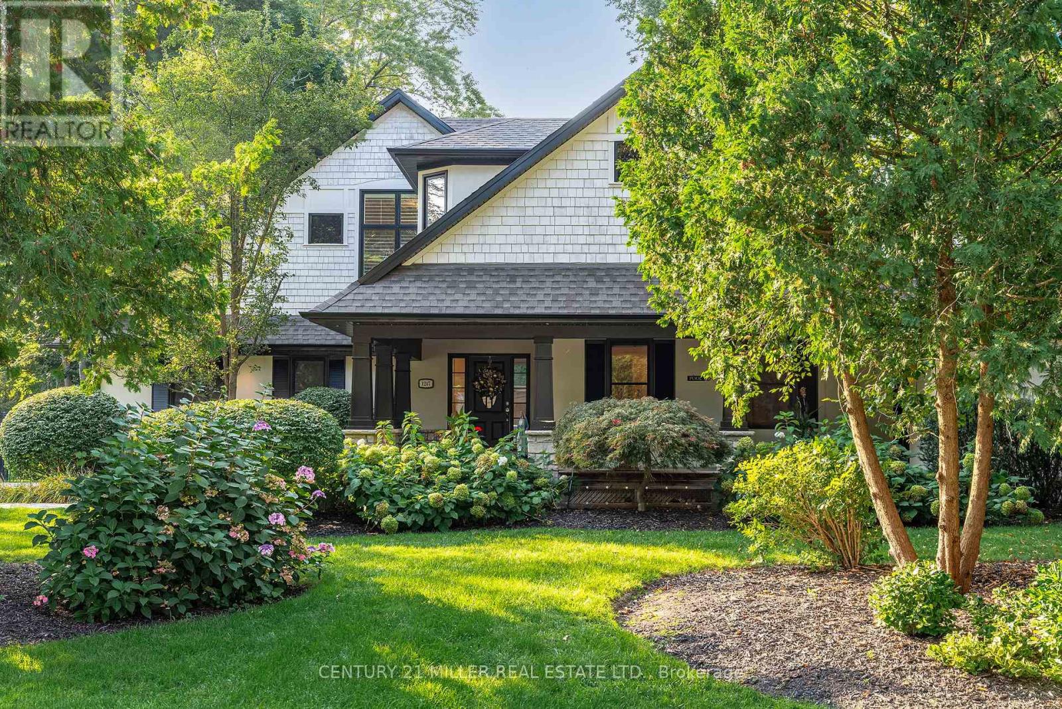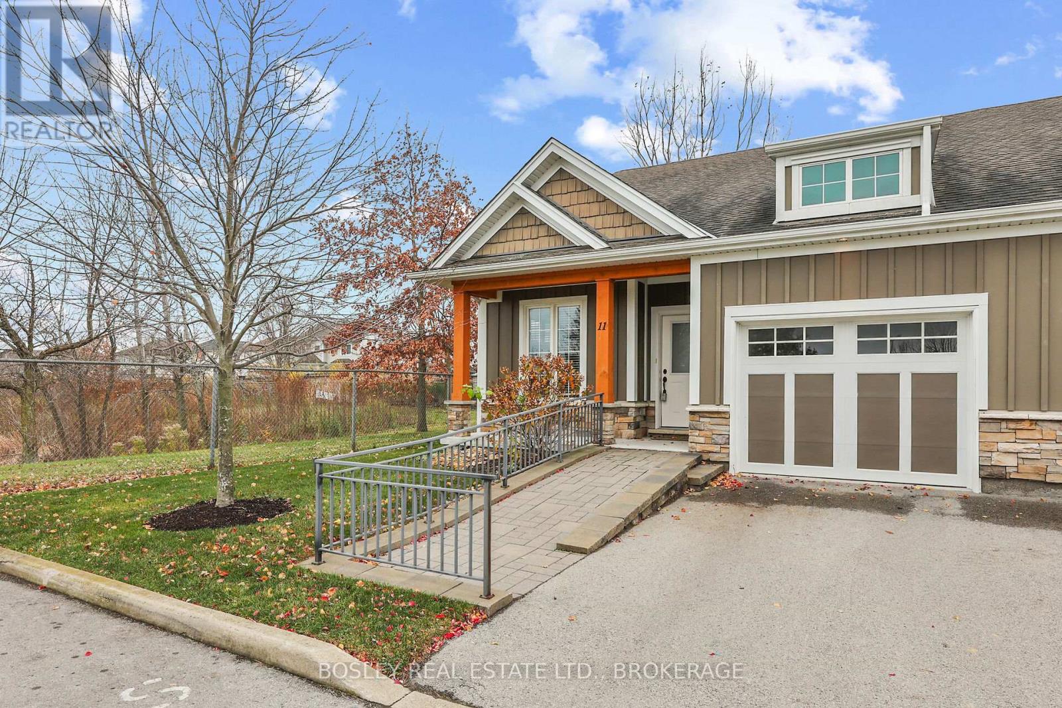3057 Gardenia Gate
Oakville (Go Glenorchy), Ontario
A Spectacular Luxurious 4-Bed, 4-Bath Detached Home Situated in One Of The Finest Streets Of Preserve Oakville! Located quite road. Large Impressive Entry Door & Foyer, with Smooth Ceiling, Hardwood Floor, first and second floor . Pot Lights Throughout Main. Countertop & Central Island, Walking to Family Room Where Exudes Warmth & Comfort With Gas Fireplace, Smooth Ceiling & Extra Large Window. Located Just Steps From Trails, Parks, Top-rated schools. Close to Hospital, Hwy and Many Local Amenities. This is a Fantastic Opportunity to Live in The Prestigious Preserve Community and Enjoy the Life You've Always Dream of! (id:49269)
Aimhome Realty Inc.
12883 Old Lakeshore Road W
Wainfleet (Lakeshore), Ontario
Pack your clothes and start enjoying lake living TODAY when you own this 3 bedroom 3 season waterfront property on the sandy shores of Lake Erie. Everything you need is included...furnishings, appliances, bedding, patio furniture, games and more. Located on a quiet dead end street near the Long Beach Conservation area. Many updates include vinyl windows, gas fireplace, 2 heating and air conditioning wall units, complete water filtration system, seawall and waterfront patio for relaxing summer days or star gazing at night! Get your steps in as you walk this sandy beach or simply enjoy building sand castles or a good book. Immediate possession is available. (id:49269)
RE/MAX Niagara Realty Ltd
805 - 2481 Taunton Road
Oakville (Ro River Oaks), Ontario
Welcome to this stunning One Bedroom Condo Suite at Oak & Co, located in the vibrant Uptown Core of Oakville! The suite features an open and spacious layout with 9' ceilings, creating a bright and airy atmosphere. The sleek design includes floor-to-ceiling windows. The condo comes with 1 parking space and 1 locker for your convenience. Located next to the Oakville Bus Terminal, and within walking distance to popular amenities such as Longos, Superstore, Walmart, Canadian Tire, restaurants, and parks. It's just a short drive to the GO Station, Oakville Hospital, Sheridan College, and major highways (403, QEW, and 407), making commuting a breeze. This is the perfect opportunity to own a stylish, centrally located condo in Oakville! **EXTRAS** Enjoy the Resort-style amenities. Relax by the outdoor pool, Entertaining your guest in the party room. Great gym, yoga room, Kids play area and Pet washing station. (id:49269)
Royal LePage Meadowtowne Realty
218 - 2501 Saw Whet Boulevard
Oakville (Ga Glen Abbey), Ontario
Welcome to the Saw Whet Condos by Cavian Community. This brand new 1 bedroom unit is available for occupancy. The high end finishes throughout include 6 brand new appliances (in unit laundry), quartz countertops, large windows thourhout, and much more!Amenities in the building are also a great perk including a fitness facility, rooftop terrace, party room, and even a co-working space! Plus , Electricity, and Water OR $2080.00/Month ALL INCLUSIVE*There is NO PARKING Available with this unit (id:49269)
Homelife/vision Realty Inc.
213 - 3465 Rebecca Street
Oakville (Qe Queen Elizabeth), Ontario
Turn Key, Finished Unit, Private Office, Great Loc'n W Ample Parking & Great Visib. Many Uses Avail. Excl Opportunity In A Boutique Office Condo Plaza. Mins Away From Qew, Surr By Ind, Retail And Upscale Residential. Across The Street From Burloak Marketplace On A Busy Street (Near 20,000 Car/Day). Building Includes Use Of 416 Sq Ft Boardroom, 242 Sq Ft Kitchen, & Washrooms (Plus this unit has In-Unit Rough-In Kitch/Bath). Near many other anchors such as Retail, Grocery, Pharmacy, Gym, Daycare Etc. **EXTRAS** Newer Comm Unit With Many Uses, Financial, Consultants,Law, Accounting Etc. $190K Avg Household Income, 12' Ceilings, Lots Of Natural Light. Unit Facing Parking 4 Extra Visibility. Will Consider all Reasonable Offers. (id:49269)
Orion Realty Corporation
1 - 165 Glendale Avenue
St. Catharines (Glendale/glenridge), Ontario
Welcome to Woodfield Lane a small enclave of only eight townhouse condos backing onto Woodgale Park. This very well kept end unit townhome features 1455 square feet on the main floor plus mostly finished lower level offering a large recreation room, bedroom, 3 piece bath, office nook and utility room for plenty of storage. Main floor features spacious foyer leading into den, bedroom or dining room with deep window. Kitchen is open to great room with corner gas fireplace and patio doors to composite deck overlooking the park. Primary bedroom offers 4 piece ensuite with glass shower and airtub and also includes walk-in closet. If you are searching for one floor living with no maintenance don't miss this opportunity! (id:49269)
RE/MAX Garden City Realty Inc
12 - 60 Canterbury Drive
St. Catharines (Oakdale), Ontario
Welcome 60 CANTERBURY DR UNIT-12, a beautiful corner unit townhome sitting on a ravine lot with no rear neighbours. This home consists of three bedroom and two and a half bathroom. Amazing open concept layout on the main level, this home is flooded with natural light all day long .The kitchen comes with stainless steel appliances and a centre island. The Master bedroom comes with a spacious Walk/In closet and an attached ensuite. The basement is unfinished and ready for you to come and finish according to your own requirement, this home is a retreat for first time home buyers or Investors who are looking for a property in a desirable location of St. Catharines. This home is in close proximity to all the amenities like grocery stores, schools, parks, major highway. (id:49269)
Revel Realty Inc.
1247 Cumnock Crescent
Oakville (Mo Morrison), Ontario
Extensively renovated family home sitting on an over half acre lot in the heart of Eastlake. With a generous amount of living space including 4,411 square feet above grade, 5 bedrooms upstairs and four and half bathrooms a perfect home for a large or multi generational family. The interior of this home has been recently updated including a new kitchen with servery and large pantry as well as fresh paint throughout. Large windows and vaulted ceilings fill the rooms with natural light. A convenient main floor laundry/mud room is also found on this level. The hardwood floors on the main level were recently refinished and new engineered hardwood floors and fresh broadloom installed throughout the second level. The backyard of this home is very special. Step outside from one of the many French doors throughout the main floor to find a saltwater pool, expansive covered terrace, patio, and extensive grass, perfect for those who love to entertain. The entire property is surrounded by large mature trees, creating the ultimate private retreat. The homes exterior has been recently updated with a full exterior painting (including windows and door frames) as well as new soffits and gutters. Walking distance to the areas best public and private schools, and just a short drive to all major highways, GO station and downtown Oakville. (id:49269)
Century 21 Miller Real Estate Ltd.
609 Ford Drive
Oakville (Qe Queen Elizabeth), Ontario
Welcome to an ideal bakery and cafe opportunity in one of Oakville's loveliest communities of Clearview. This 1432 square foot bakery comes fully equipped to get your business up and running. Having been in business for 7 years, Casa Romana Sweets is now available for new owners. With incredibly low rental rates and a fantastic landlord, this plaza rarely has any vacancies or availability. Surrounded by plenty of residential and industrial, your customer traffic count will always be consistent. This plaza provides ample parking and pylon signage. Please do not go direct or speak to staff. Your discretion is appreciated. **EXTRAS** * Net Rent = $3,335.23 * TMI = $954.67 * Gross Rent = $4,782.42 Including TMI + HST * 1 Year Remaining + 5 Year Renewal Option * 1432 Square Feet * Ample Parking * Affluent Clearview Community * (id:49269)
Royal LePage Real Estate Services Ltd.
87 King Street
Port Colborne (Sugarloaf), Ontario
OWN TWO HOMES ON ONE PROPERTY! Welcome to 87 and 89 King Street. This is your chance to enjoy ownership while collecting rental income on a second, fully-detached home in the heart of Port Colborne. 87 King, the larger primary residence, is a two-bedroom century home. It's spacious, close to all amenities, and currently vacant. Main floor laundry room and pantry feature a separate rear entrance from the fully-fenced backyard, which includes a natural gas connection for the barbecue. Home has a separate formal dining room, gas stove, ample storage, newer furnace, and lots of windows offering bright natural light. Enjoy the covered front veranda. 89 King is on its own separate utility meters and is currently home to a long-term tenant. It includes one loft bedroom, one four-piece bathroom, owned hot water heater, gas fireplace, and its own kitchen. Combined, that's three bedrooms, three bathrooms, and two kitchens. Great investment opportunity. Book a showing today. (id:49269)
RE/MAX Niagara Realty Ltd
Th 11 - 678 Line 2 Road
Niagara-On-The-Lake (Virgil), Ontario
Lamberts Walk is a private enclave of low-rise apartments and bungalow townhomes located in the heart of Virgil, close to shopping and amenities. Siding on to conservation land, and with unobstructed views of Centennial Park, Townhome 11 may offer the best location in the complex; it is a spacious, step-saving, relaxed-living 2 bedroom, 2 bath plan ideal for the empty nester, if you are just getting started, or the perfect weekend / holiday home. The shaded front porch is accessed from the barrier-free ramp walkway and opens to the welcoming foyer with reception closet off which is the second bedroom with double wardrobe which can double as a Family room or in-home office; conveniently located is the main 4pce bath and there is an airing cupboard too. The custom designed Millbrook kitchen offers ample cupboard and counter space; soft-close cupboards and practical snack-at peninsula; there is a double width pantry, stainless steel appliances of course. An open plan, the kitchen overlooks the combination living / dining room; there is ample space for your dining room suite and the gas fireplace with custom surround provides the focal point for relaxed entertaining and casual conversation; walk out to the 10FT X 7 FT BBQ deck overlooking the back garden. Note the transom and side-light windows. The king-size primary suite offers his 'n her double wardrobes and ensuite with an over-size vanity and accessible shower. The laundry / mud room provides the option for side-by-side or stacking washer & dryer and there is a practical laundry tub; it is strategically located next to the inside access from the over-size single car garage. There is potential to almost double the size of the home by finishing the basement and to get you started, there is a partially finished 2pce bath. No grass to cut, no leaves to rake, no snow to shovel its included in your monthly condo fee along with exterior maintenance, inground sprinkler system, guest parking, and property management. (id:49269)
Bosley Real Estate Ltd.
2 - 10 Elderwood Drive
St. Catharines (Grapeview), Ontario
Welcome to this delightful townhouse in the coveted Grapeview neighbourhood of North St. Catharines. This well-appointed 2-bedroom, 2.5-bathroom residence offers generous living space across three thoughtfully designed levels. The main floor welcomes you with a bright foyer leading to a private front room with a glass door ideal for a home office or reading sanctuary. Make your way down the hall where the home features an open-concept kitchen showcasing ample cabinetry and counter space, perfect for meal prep. A convenient main-floor powder room and dedicated laundry room with storage complete this level's practical amenities. The kitchen opens to a peaceful back patio through sliding doors. The layout flows seamlessly into a formal dining room and an impressive family room, highlighted by soaring ceilings and an elegant gas fireplace with white brick mantel. Dual windows bathe the space in natural light. Ascend to the second floor to discover a versatile loft space perfect for a cozy reading nook or casual sitting area. The primary suite is a true retreat, boasting generous proportions, double closets, and a private 3-piece ensuite bathroom featuring a soaker tub. The finished lower level hosts a second bedroom with abundant closet space, a full 3-piece bathroom, and an expansive recreation room. Additional storage space ensures all your needs are met. Step outside to enjoy your private back deck and enjoy no rear neighbours. With some cosmetic updates, this home is ready to be transformed into your personal haven. Enjoy the convenience of easy highway access and proximity to excellent schools and amenities. Don't miss this opportunity to own in one of St. Catharines' most desirable communities. (id:49269)
RE/MAX Niagara Realty Ltd

