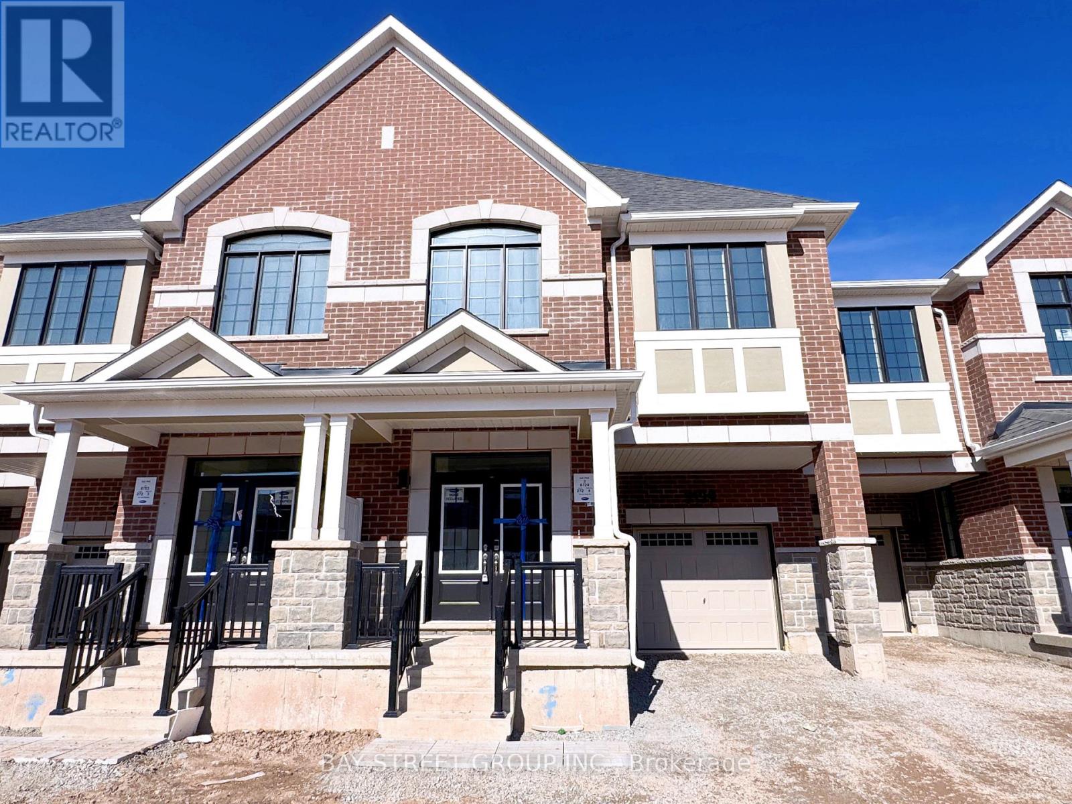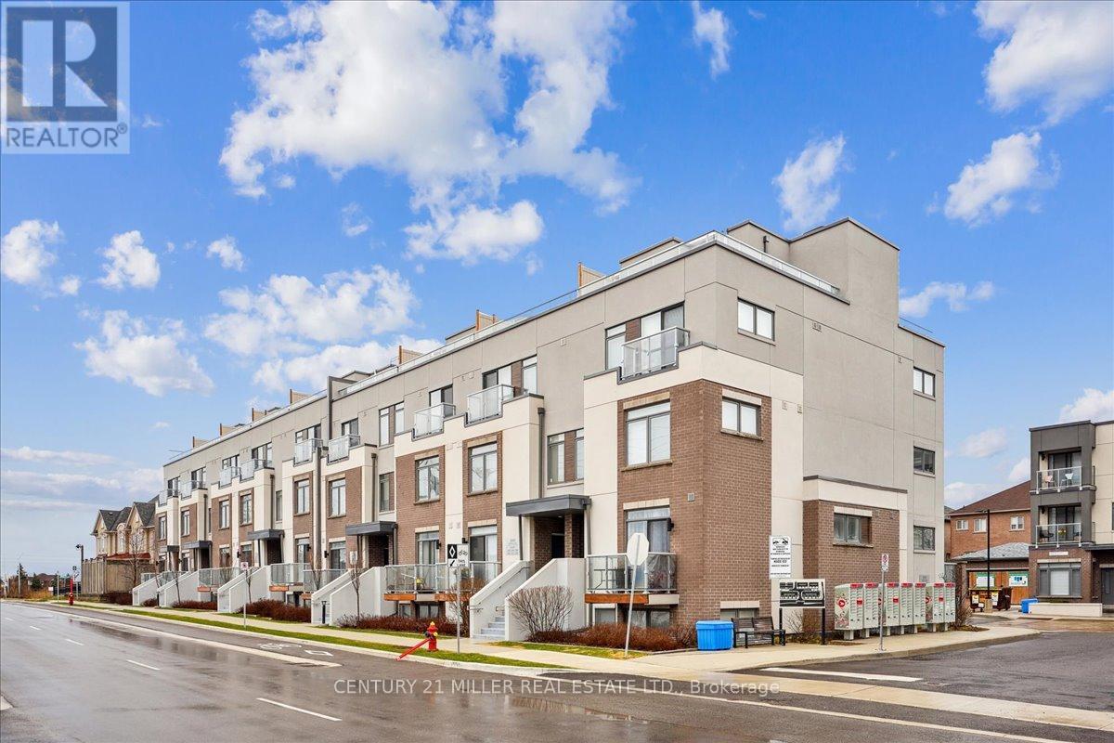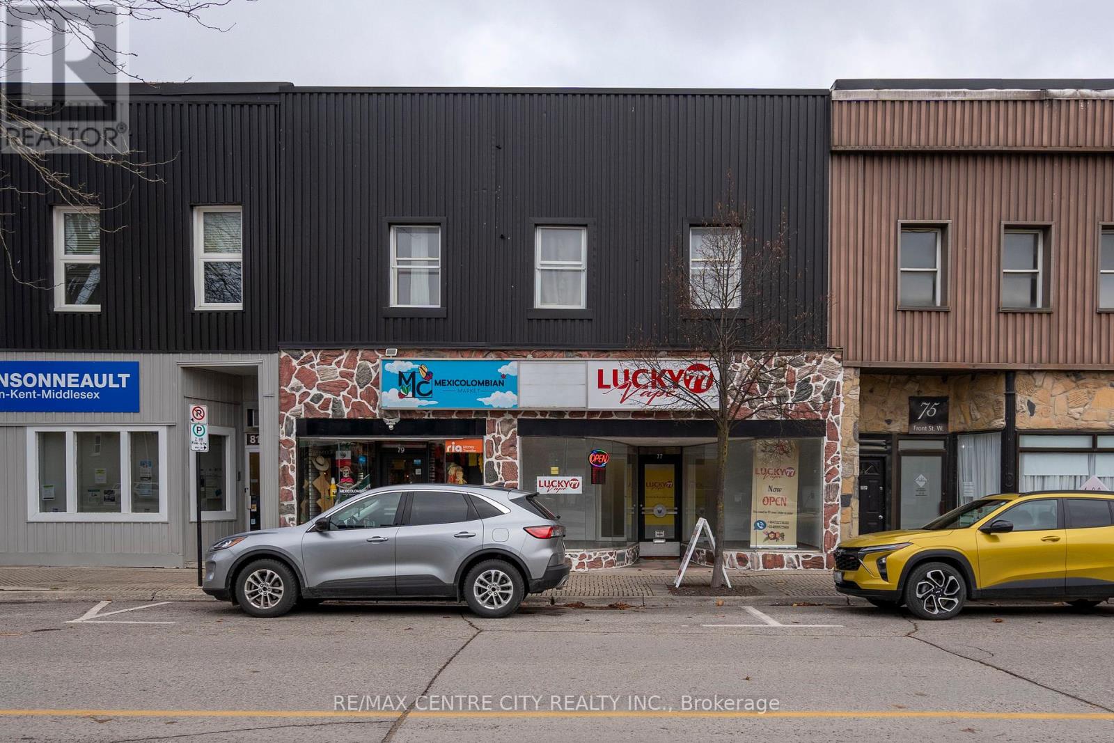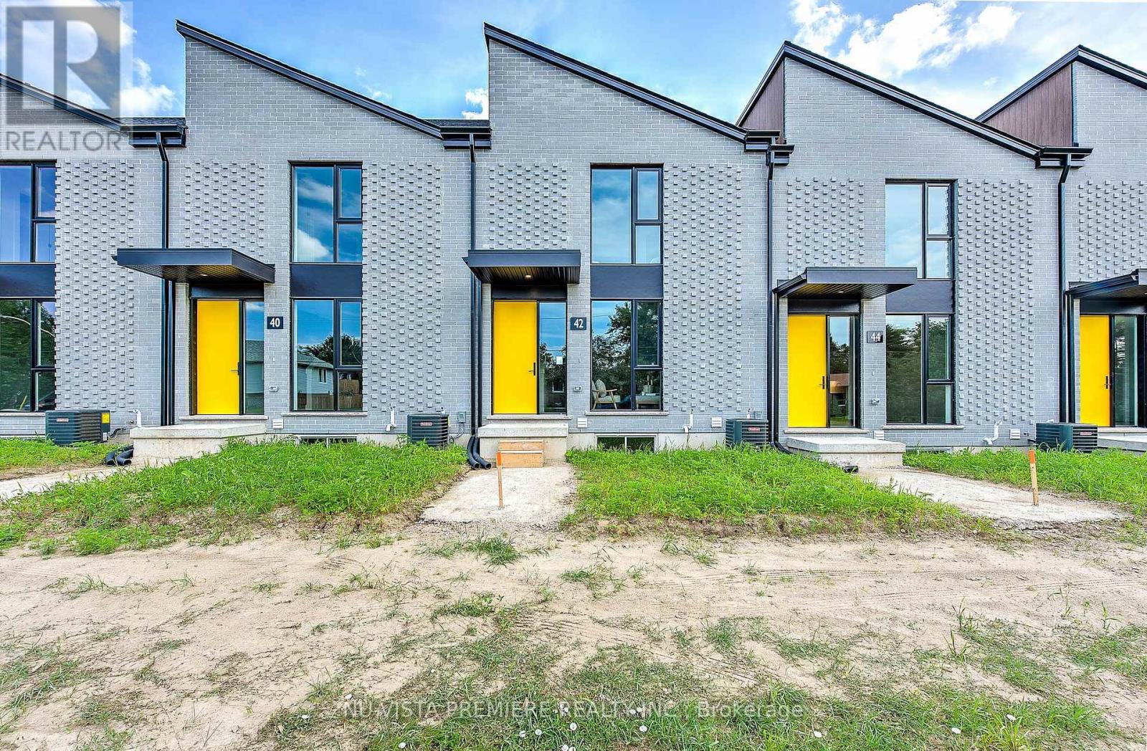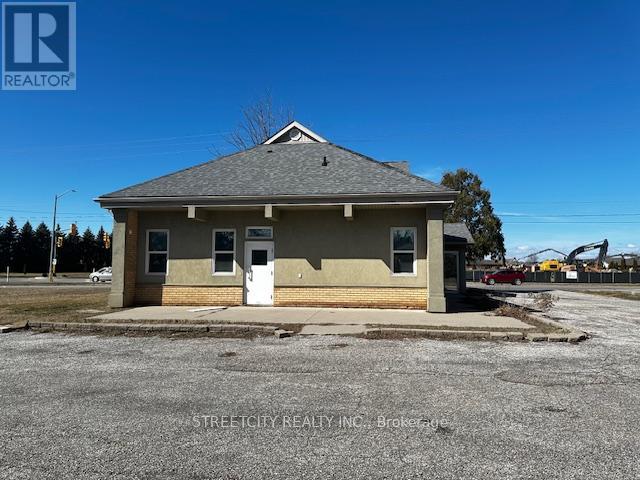27 - 147 Scotts Drive
Lucan Biddulph (Lucan), Ontario
Welcome to phase two of the Ausable Fields Subdivision in Lucan Ontario, brought to you by the Van Geel Building Co. The Harper plan is a 1589 sq ft red brick two story townhome with high end finishes both inside and out. Enjoy the peace and privacy of backing onto greenspace. The main floor plan consists of an open concept kitchen, dining, and living area with lots of natural light from the large patio doors. The kitchens feature quartz countertops, soft close drawers, as well as engineered hardwood floors. The second floor consists of a spacious primary bedroom with a large walk in closet, ensuite with a double vanity and tile shower, and two additional bedrooms. Another bonus to the second level is the convenience of a large laundry room with plenty of storage. Every detail of these townhomes was meticulously thought out, including the rear yard access through the garage allowing each owner the ability to fence in their yard without worrying about access easements that are typically found in townhomes in the area. Each has an attached one car garage, and will be finished with a concrete laneway. These stunning townhouses are just steps away from the Lucan Community Centre that is home to the hockey arena, YMCA daycare, public pool, baseball diamonds, soccer fields and off the leash dog park. Note-Listing prices vary due to the location within the development. (id:49269)
Coldwell Banker Dawnflight Realty Brokerage
77 Montreal Street
Goderich (Goderich (Town)), Ontario
Investors take note! With approximately 10,800 sq. ft. of combined finished and development ready floorspace on all levels combined, the income potential here is palpable! Currently set up as a functional and legal 5-plex with strong income potential in its current, turn-key state, this property also features a number of unique development opportunities to expand your investment further well beyond current average CAP rates even after including further development costs! Each unit is large and spacious for their respective bedroom counts. There are two 1 bed units, two 2-beds, and a surprisingly large 4 bedroom unit! With extra, unused gas meter hubs, plenty of additional hydro meter slots, unfinished basement for development access or additional units, and plenty of parking space, a savvy investor will find plenty of opportunity waiting to be unlocked. (id:49269)
Pc275 Realty Inc.
1732 Copeland Circle
Milton (Cl Clarke), Ontario
Discover the best value in Milton with this affordable and spacious 3-bedroom, 3-bathroom two-storey townhouse. Perfect for families or first-time buyers, this home features a flexible open-concept layout combining the kitchen, dining, and living areas - ideal for both everyday living and entertaining. Walk out to a large backyard deck, perfect for summer gatherings and outdoor relaxation. The main floor also includes a front office, ideal for working from home or easily convertible into a fourth bedroom. Upstairs, you'll find three generously sized, fully carpeted bedrooms. The primary bedroom includes a large walk-in closet and a private ensuite, while a secondary bedroom also boasts its own ensuite for added comfort and convenience. A separate laundry room adds to the functionality of the upper level. Located with easy access to Highway 401 and other major routes, commuting is a breeze. Enjoy nearby amenities like the Royal Ontario Golf Club just minutes away. Don't miss out on an amazing deal. (id:49269)
RE/MAX Hallmark Realty Ltd.
3139 John Mckay Boulevard
Oakville (Jm Joshua Meadows), Ontario
Brand New 4 Bedroom Townhome with 2269 Sqft Above Ground Interior Area, Located in the JoshuaMeadows Neighborhood. Built By Mattamy. Main Floor Offers Open Concept Den, Dining Room, GreatRoom with Fireplace and Kitchen with Huge Central Island and Walk-out to Backyard. Big Mud Roomwith Walk-in Closet access to Garage Directly. Second Floor Features Primary Bedroom with 4-pcEnsuite, Along with 3 Additional Big Bedrooms and a 5-pc Full Bath.Huge Laundry Room Located in2nd Floor. Tons of Upgrades,including Hardwood Floor,Flooring Tiles in Kitchen,Countertop,Cabinets, Railings,Etc.Framing Installed For Wall Mounted TV in Great Room.Excellent location close to New Public School, Parks, and more! The Builder Plans to CompleteThe Deck, Backyard and Driveway in May. Blinds will be Installed by the Landlord. (id:49269)
Bay Street Group Inc.
108 - 3058 Sixth Line
Oakville (Go Glenorchy), Ontario
Welcome to this stylish and fully upgraded single-level townhome nestled in a small, exclusive enclave in Oakvilles desirable Glenorchy community. Offering a rare no-stairs layout, this bright and modern home features 2 bedrooms and 2 full bathrooms, perfect for downsizers, first-time buyers, or those seeking easy, low-maintenance living. The open-concept layout is both functional and inviting, featuring a marble tile foyer, formal dining area, and a comfortable living space with a faux brick accent wall. The sleek white kitchen is complete with stainless steel appliances, an oversized island with breakfast bar, and stunning double waterfall quartz countertops perfect for entertaining or everyday living. Both spacious bedrooms come with custom blackout blinds, and the primary suite offers double closets and an upgraded 4-piece ensuite. A main 4-piece bath, in-suite laundry with stackable washer/dryer combo. Includes 1 underground parking space and a storage locker. Conveniently located close to schools, parks, shopping, amenities, and highway access, this home offers modern comfort in a peaceful, well-connected community. (id:49269)
Century 21 Miller Real Estate Ltd.
91 North Street N
Strathroy-Caradoc (Nw), Ontario
Nestled in a prime location, this stunning 2-storey yellow brick home offers the perfect balance of convenience and tranquility. Backing onto serene parkland and within walking distance to downtown, this property provides an ideal setting for family living. Step onto the inviting front porch and into a home filled with character and warmth. The main floor features an open-concept living and dining room with gleaming hardwood floors, an eat-in kitchen perfect for family meals, and the convenience of main-floor laundry. Upstairs, you'll find three spacious bedrooms and a 4-piece bathroom. The back deck offers a peaceful retreat, overlooking the lush parkland, a perfect spot to unwind or entertain. Recent updates include some newer windows, furnace and air conditioning system, an on-demand water heater, and an upgraded hydro panel. This home combines classic charm with modern amenities in a sought-after location, making it a must-see for families or anyone seeking a move-in-ready property. (id:49269)
Sutton Wolf Realty Brokerage
7 Sunrise Lane
Lambton Shores (Grand Bend), Ontario
Nestled within the prestigious Harbourside Village of Grand Bend, this immaculately kept & beautifully crafted detached condo built in 2019 by esteemed Medway Homes will be sure to please! With 2+2 bedrooms, 3 bathrooms and an expansive 2500sqft of exquisitely finished living space, this residence epitomizes the luxury that you desire in a quiet, quaint community tucked away from the action, while remaining just steps from the incredible amenities & attractions Grand Bend has to offer. Step inside to discover hand-scraped engineered hardwood, transom windows that usher in natural light to dance upon custom cabinetry adorned with sleek premium quartz countertops. Every detail speaks of quality and sophistication, setting the stage for a lifestyle of unparalleled comfort. Outside, the allure continues with a charming covered front porch, complete with a porch swing, an idyllic spot to bask in the tranquility of the surroundings. Venture to the rear deck, where relaxation awaits with oversized deck, partially covered and a HOT SPRINGS HOT TUB with Hydraulic Cover (Valued at 30k!!), all surrounded by mature trees. The main floor primary suite boasts dual closets and a spa-like ensuite bath with heated floors, glass shower with custom tile surround. The expansive lower level offers two additional bedrooms, a versatile bonus room ideal for an office or yoga retreat and an additional 4pc bathroom. Pride of ownership is evident and many upgrades throughout including professional landscaping offering exceptional curb appeal and privacy, step-lighting, lighting and California Shutters throughout. Experience worry-free living at its finest, with a nominal monthly fee of $228 covering all snow removal & lawn maintenance. With an array of exceptional amenities included, this remarkable home is poised to captivate the most discerning buyer. Don't miss your opportunity to indulge in the epitome of luxury living. This stunning home must be seen to be truly appreciated! (id:49269)
Century 21 First Canadian Corp
1835 Mark Settlement Drive
North Middlesex (Parkhill), Ontario
Welcome to 1835 Mark Settlement Drive in the charming town of Parkhill, Ontario. As you step inside this 4-bedroom, 3-bathroom home, you'll be captivated by its spacious design and abundant natural light. The main floor boasts a grand foyer, a cozy living room, a formal dining room, and a spacious kitchen great for family gatherings. The main floor also features a convenient laundry room and mudroom. Upstairs, you'll discover four generously-proportioned bedrooms, a full bathroom, and a cozy den/office off of the primary. The basement features 10ft ceilings,ample storage and a cold room. The outdoor space is equally impressive, with a large deck that's perfect for hosting summer barbecues, an expansive backyard that's ideal for kids and pets to play, and various other buildings including a chicken coop, a smoker and storage shed. Most rooms have updated flooring (2020), new doors (2020), new windows (2020), updated septic (2016), new furnace, ac and all new duct work (2021). (id:49269)
Century 21 First Canadian Corp
79 Front Street W
Strathroy-Caradoc (Nw), Ontario
This mixed-use property in the heart of Strathroy presents an excellent investment opportunity. The building comprises five fully tenanted units: two street-facing retail spaces on the main level, a compact residential unit at the rear, and two spacious residential apartments on the upper level.The property features a private rear yard and parking for up to four vehicles, enhancing its appeal for tenants. With long-term, reliable tenants in place who are eager to stay, this property provides immediate income stability.For the forward-thinking investor, theres potential to enhance the property and increase rental income over time. This is a chance to secure a versatile, income-generating property in a growing community. (id:49269)
RE/MAX Centre City Realty Inc.
123 King Street E
Lambton Shores (Forest), Ontario
Prime Commercial Investment Opportunity High Exposure Location in Lambton County. Located on the bustling 21 Highway just on the outskirts of Forest, Ontario, this exceptionally well-maintained commercial building offers a rare opportunity for investors seeking a high-traffic, high-visibility location. With 4,134 sq ft of versatile space, the building sits on approximately 1.6 acres of land, providing ample room for expansion or additional development. The property benefits from a C2 zoning designation, allowing for a wide range of commercial uses! Whether you're looking to establish a new business or expand an existing one, this location offers tremendous potential for growth in a community on the rise. The building's immaculate condition ensures that it is ready for immediate occupancy, while its prominent position along Highway 21 ensures heavy vehicle traffic, maximizing exposure to potential customers. With over 1.6 acres of land, there's plenty of opportunity for parking, or expansion. This property offers a unique combination of location, size, zoning flexibility, and condition making it a highly attractive investment for savvy commercial buyers. Don't miss the chance to secure this prime piece of real estate in one of Lambton Countys most accessible and sought-after locations. (id:49269)
Thrive Realty Group Inc.
42 - 85 Tunks Lane
Middlesex Centre (Komoka), Ontario
Stunning new development in Kilworth. This home is located behind the community center and beside the shopping plaza. Contemporary design for modern living with modern finishes throughout. This community has been designed with ample green space and modern living for the modern family. features quartz counters and hard floors throughout. Full brick front exterior exemplify the extra detail the developer has put in the design and planning of this community. These towns are in one of London's fastest growing suburbs. Great amenities close to 402 HWY. (id:49269)
Nu-Vista Premiere Realty Inc.
596 Mcnaughton Avenue
Chatham-Kent (Chatham), Ontario
Prime commercial opportunity awaits at the corner of Keil and McNaughton Ave W! This spacious building offers 1,943 square feet of versatile space, perfectly positioned for maximum visibility and accessibility. Zoned UC(OS), the possibilities are endless, currently set up for a medical facility with4 to 5 examination rooms, one full, three 2-pc, and two 1-pc baths and an upper loft area. With a vacant interior, you have a blank canvas to bring your business dreams to life. Benefit from the high traffic flow and strategic location in a bustling area of town. With room to expand, this property offers flexibility for growth and customization to suit evolving business needs. Don't miss out on this exceptional investment opportunity seize the potential of this commercial gem today! (id:49269)
Streetcity Realty Inc.




