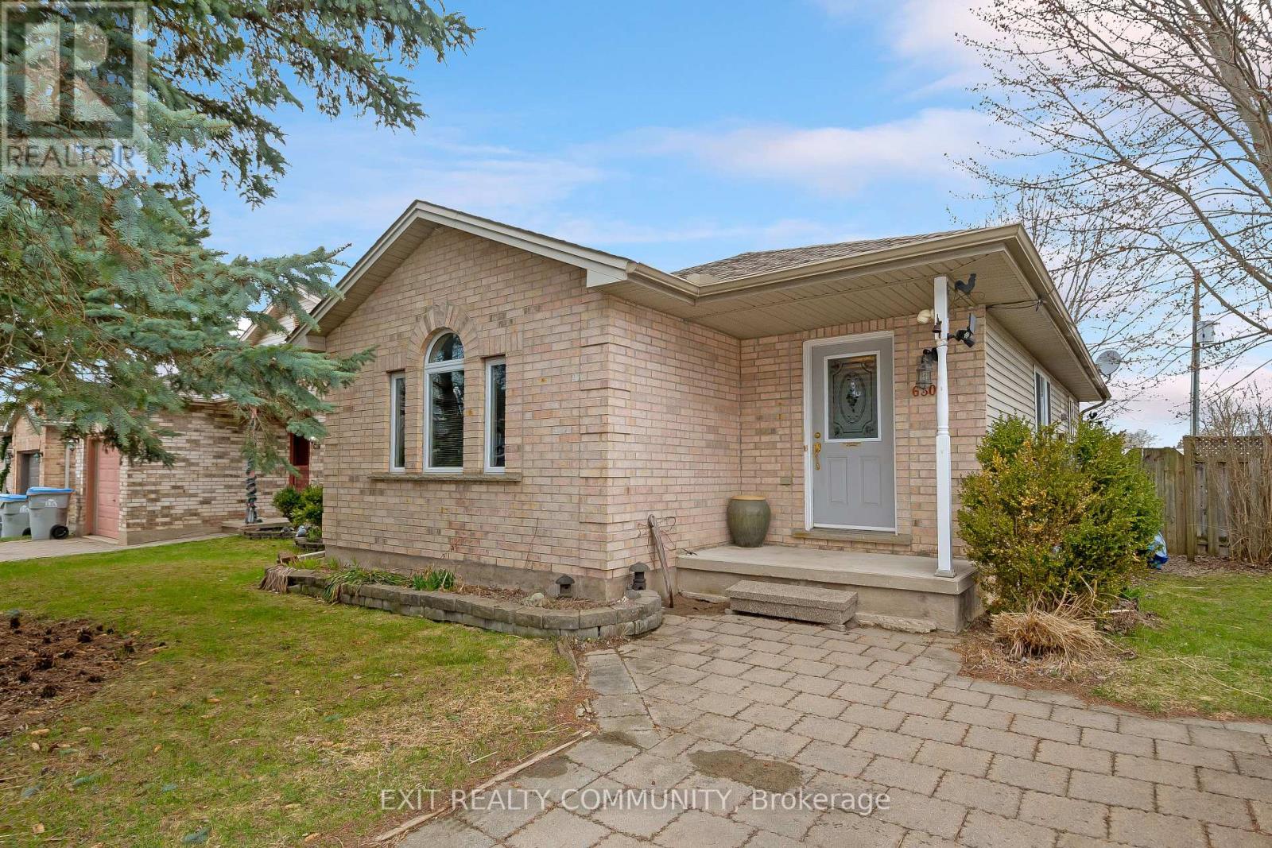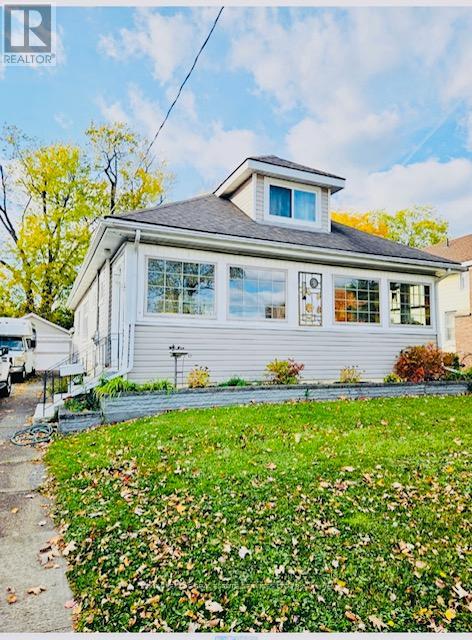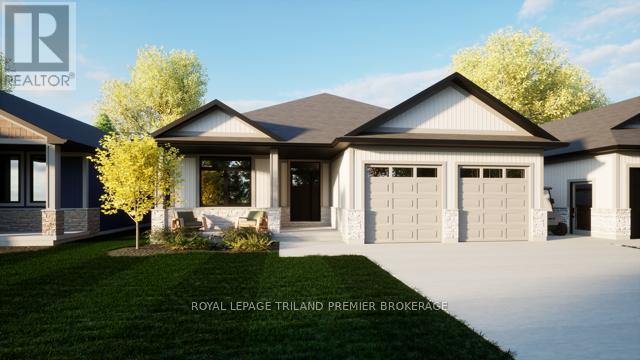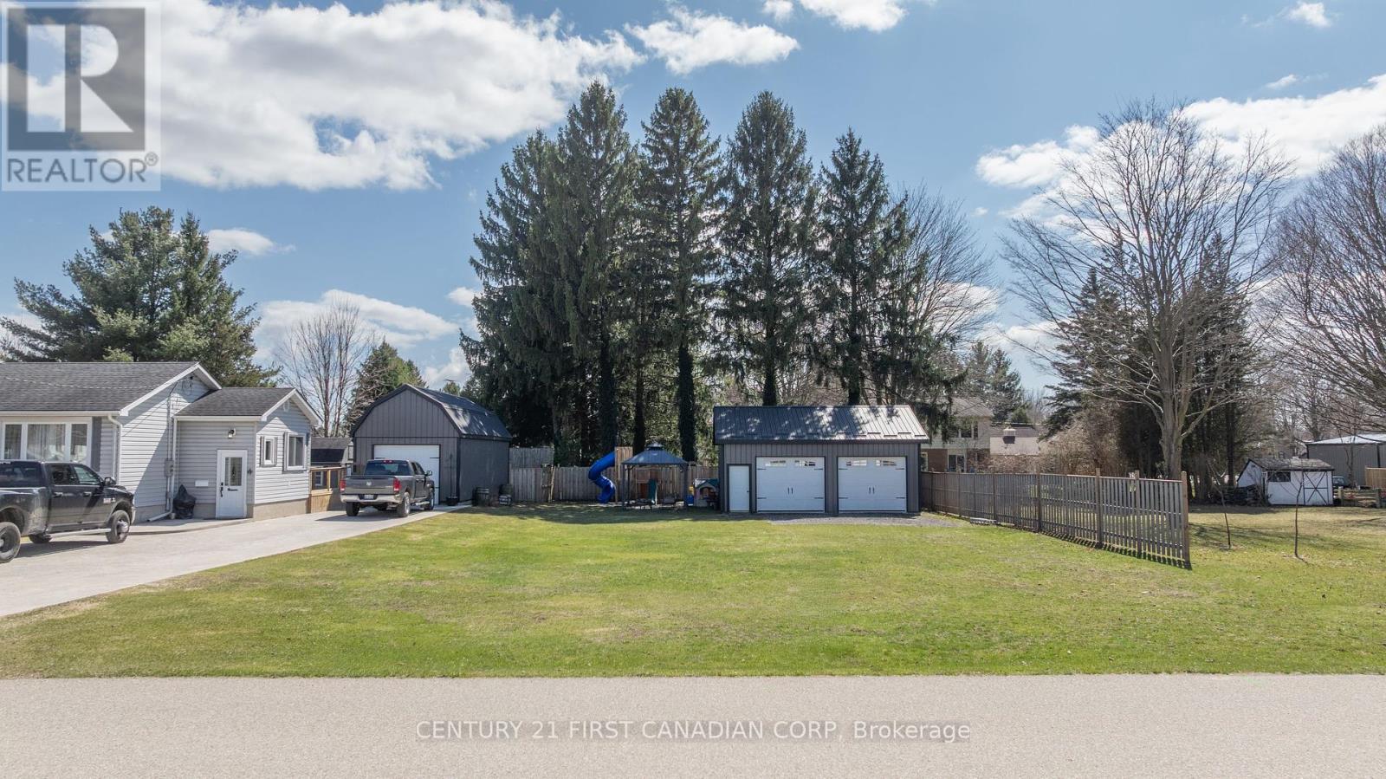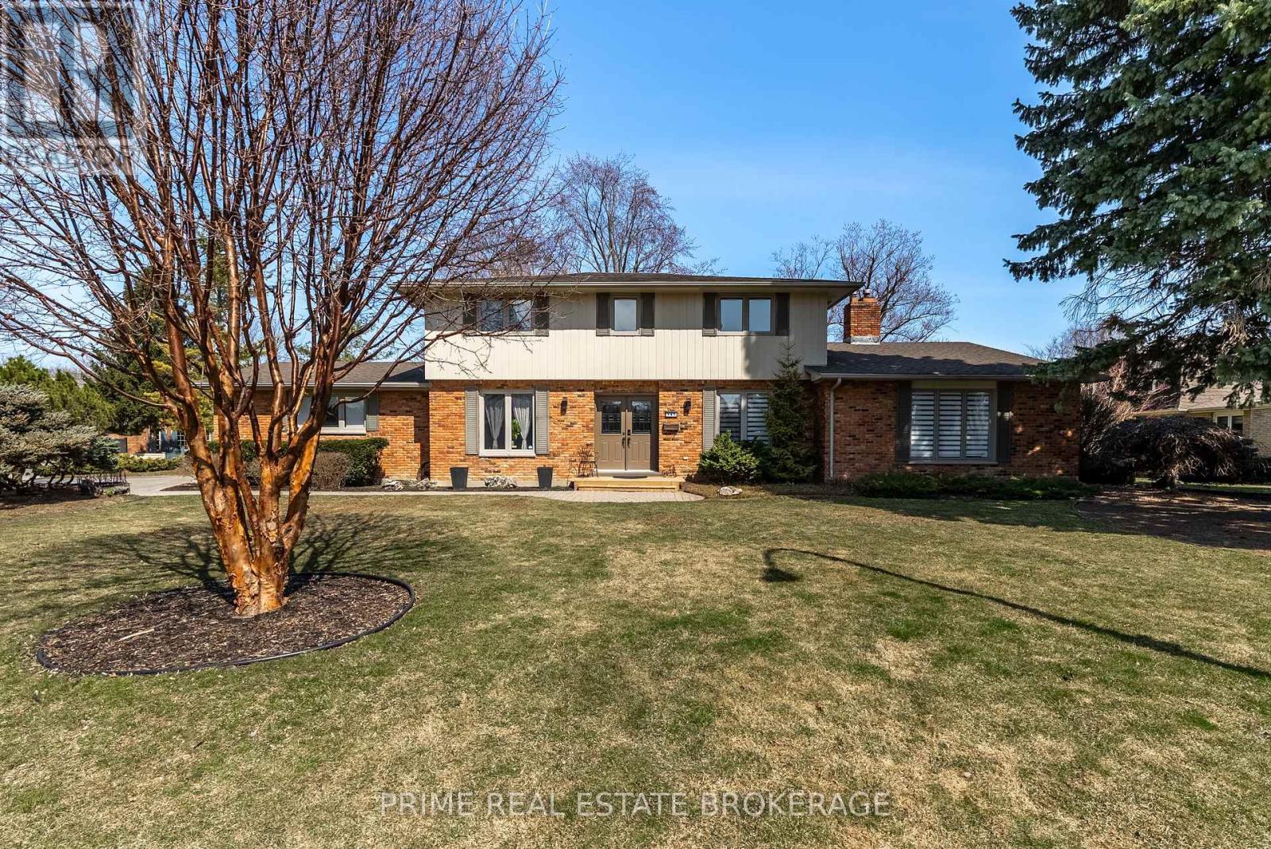606 - 585 Colborne Street
Brantford, Ontario
Discover the charm of this beautifully designed 3-storey Corner 1564 square foot townhome with lots of natural light, crafted with care by Cachet Homes. POTL Fees 110$ Featuring spacious bedrooms, modern bathrooms, This home offers the perfect balance of style and functionality. Step into the bright, open-concept kitchen, complete with contemporary light fixtures and a walk-out to a private balcony, Ideal for morning coffee or evening gatherings. Upgraded laminate floors and sleek staircases flow seamlessly throughout, creating an inviting, polished look. Enjoy the convenience of visitor parking . Nestled in a prime location close to schools, parks, shopping, and everyday essentials, this home is a perfect match for young families or professionals looking for a blend of modern living and convenience. Come and experience a home where every detail has been designed with your lifestyle in mind **EXTRAS** Discover the charm of this beautifully designed 3-storey Corner 1564 square foot townhome with lots of natural light, crafted with care by Cachet Homes. POTL Fees 110$ Featuring spacious bedrooms, modern bathrooms. (id:49269)
Executive Homes Realty Inc.
Exp Realty
311 - 6065 Mcleod Road
Niagara Falls (Arad/fallsview), Ontario
Calling all investors! Turnkey investment! $2,700 - $4,200/month income! Pay your mortgage withyour weekend rental! Newer 2 bedroom 2 bath condo in Niagara Falls! Main floor with laminateand pot lights through-out; bright and spacious eat-in kitchen w/stainless steel appliances.Second floor offers spacious master bedroom w/4pc ensuite w/a beautiful glass shower, w/icloset, and w/o to 400 sq ft rooftop terrace. Private parking. 6 minutes to Clifton Hill, closeto all major attractions in Niagara Falls & minutes to highway 420. Don't miss this one! (id:49269)
Sutton Group - Summit Realty Inc.
4472 Second Avenue
Niagara Falls (Downtown), Ontario
Beautiful 2 story detached single house located in Niagara falls city, close to the go train station, 3 min to University of Niagara Falls, Kent School, 5 min to Casino and the Falls, very quiet community. It boasted 5 bedrooms and 2 full bathrooms. On the main floor, functional mudroom give you enough space for your everything, 2 bedrooms and one full bathroom make you easy to rest. The stainless steel appliances make your kitchen more professional. Another three bedrooms on the second floor with a wonderful 5 pieces bathroom. The stone plastic composite flooring go through the whole house, and the remote control lights is in every single bedrooms. The newer built deck allow you enjoy your free time in your backyard. Fenced the front and backyard give your privacy to enjoy your home time. The washer and dryer in your unfinished basement. The house is perfect for your big family or can be rent out. (id:49269)
Right At Home Realty
6308 William Street
Lucan Biddulph (Lucan), Ontario
Welcome to 6308 William St, Lucan a bright and welcoming home in a fantastic neighbourhood! Set in a quiet, family-friendly area close to parks, schools, and local amenities, this property features a functional layout, a yard, and plenty of natural light throughout. Features You'll Love: Spacious and sunny living areas with large windows, perfect for everyday living and entertaining, A large lot offering great outdoor potential, A solid home with room to make it your own. This home offers a solid foundation and an excellent location, perfect for those looking to update a space over time and truly make it their own. (id:49269)
Exit Realty Community
5320 Netherby Road E
Niagara Falls (Lyons Creek), Ontario
LOCATION! LOCATION! LOCATION! VTB CONSIDERED BY THE SELLER !!! Amazing land with 1085 sq. ft. of the front. Prime area of Netherby road just near the New Hospital its right on the Netherby Rd Fort Erie. Direct Access to QEW.Total 35 acres of Land. Use to be Horse Racing track. Once the zoning is changed Its big enough to potentially build more than 1000 houses. Flat piece of Land. Just minutes drive from the new Niagara Hospital. Vacant land with a portion being farmed. **EXTRAS** Property has a Barn which is presently rented. Has two ponds of 1/2 acres each. Its Flat land GREAT OPPOURTUNITTY for the future developers. Buyer has to do his own due diligence for CURRENT USES and FUTURE POSSIBILITIES. (id:49269)
Homelife Superstars Real Estate Limited
272 High Street
Fort Erie (Central), Ontario
Stunning Craftsman Home In Fort Erie's South End. Ideally just a 5 min walk from the scenic Niagara River, Waterfront Parks, Charming Restaurants, Shopping, Border to USA. All nestled in this quiet, private location at end of QEW. Just a short Drive to Niagara Falls, Niagara On The Lake Wineries, Golf Courses. Walk across the street to the Fort Erie Seniors Centre for activities. (Cards, Yoga Etc). This hidden gem will not disappoint. Step into this lovers dream, where sunlight dances through expansive windows and mornings start with coffee on the sun drenched porch. The open Foyer & Staircase separate to the spacious formal living room which flows into the open-concept dining room and oversized amazing kitchen featuring a Island, pot drawers, a 36" RangeMaster Hood, a 36" Jenn Air stove, and picturesque windows that flood space with natural light, Original hardwood floors add warmth and character throughout, creates a cozy, relaxing ambiance. Queen size Jacuzzi Tub on main level. The primary suite occupies it's own private level, complete with a 3-piece ensuite, Wall to wall closets and a versatile sitting room or Nursery overlooking the back, great for private in-law potential. This home is perfect for entertaining or accommodating a growing family, with a huge basement offering tremendous potential and a separate entrance. The 5-car driveway provides ample parking for family & guests. Don't miss this rare opportunity to own a piece of Craftsman elegance in a prime location! Please refer to the attached floor plans for room sizes, **EXTRAS** Upgraded kitchen, lighting, ensuite, freshly painted hardwood floors throughout with 8 inch baseboards. Over1500 SqFt Longtime owner with pride of ownership. (id:49269)
Royal LePage Real Estate Services Ltd.
10159 Victoria Street
Lambton Shores (Port Franks), Ontario
Welcome to beautiful Port Franks, where your newly built home by Carrington homes awaits you! The expansive bungalow is situated in the heart of Port Franks on a quiet treed lot. Currently to be built this bungalow boasts 1568 sq ft of expertly designed living space featuring 2 bedrooms and 2 bathrooms. Enter through the front door into the generous foyer with views right to the rear of the home, through to the open concept living area consisting of great room with electric fireplace and large rear window, dining room with direct backyard access and kitchen loaded with storage and featuring a 8ft island with breakfast bar, custom cabinetry, quartz countertops and walk in pantry. The main floor is complete with two generous bedrooms including the primary suite featuring walk in closet, 4-piece ensuite with tiled shower and glass enclosure and vanity with double sinks and quartz countertops; main bathroom and convenient main floor laundry/mudroom. Enjoy your morning coffee on the covered front porch, or the backyards 12'x 12' covered deck. This home truly has it all, nestled in nature. (id:49269)
Royal LePage Triland Premier Brokerage
11 - 11 Mcclary Avenue
London South (South F), Ontario
This charming 2-bedroom, 1-bathroom home is located in the desirable Old South neighbourhood of London, one of the city's most coveted areas. Enjoy tree-lined streets and a welcoming community. Just a short walk to Wortley Village and downtown, this property offers plenty of natural light with its abundance of windows. Additionally, on-site laundry facilities are available for your convenience! (id:49269)
Thrive Realty Group Inc.
46 Samuel Avenue
Pelham (Fonthill), Ontario
Located in the picturesque Niagara Region near the escarpment, this charming townhouse at 46 Samuel Ave in Fonthill offers a perfect blend of comfort and convenience. The home is thoughtfully designed for modern living, featuring three bedrooms and three bathrooms. The main floor is adorned with elegant floating vinyl flooring, which is stylish and easy to maintain. The spacious great room boasts large windows that bathe the area in natural light and provide beautiful views of the surroundings. Nestled among fruit farms and vineyards, this home offers a peaceful ambiance while just a short drive from the breathtaking Niagara Falls. Take advantage of this opportunity to experience the best of Niagara living. (id:49269)
RE/MAX Realty Services Inc.
RE/MAX Gold Realty Inc.
55861 Third Street
Bayham (Straffordville), Ontario
Building Lot * Double Bay Shop * Sewer hookup at Lot Line * Discover a fantastic opportunity at 55861 3rd Street in Straffordville! This 66-foot by 132-foot vacant building lot comes with a ready-to-use 24 by 29-foot shop, perfect for all your projects. The shop features double garage doors that are 10 feet wide and 8 feet tall, making access a breeze. Inside, you'll find a propane gas furnace, spray foam insulation on the walls, and Roxal insulation in the ceiling, ensuring comfort year-round. Complete with plywood interior walls and an engineered concrete pad, providing durability for years to come. To top it off, the shop includes a 9,000-pound hoist, making it ideal for automotive work or heavy lifting. Hydro, natural gas and sewers are at the road, sewer location has been confirmed by municipal locate. Don't miss out on this unique property! (id:49269)
Century 21 First Canadian Corp
393 Argyle Street
Woodstock (Woodstock - South), Ontario
Welcome to this cozy and well-maintained bungalow, nestled on a peaceful street, offering the perfect blend of comfort and convenience. This lovely home features 2 bedrooms and a full bathroom on the main floor, with an additional bedroom and half bath in the finished basement with separate entrance-ideal for extra living space, a home office, or guest quarters. Step outside to a beautifully landscaped backyard, complete with a stamped concrete patio, perfect for outdoor gatherings or relaxing in the sun. The fully fenced yard provides privacy, and the detached 1.5 car garage (with hydro) offers ample space for storage or hobbies. A charming wood shed adds to the appeal and functionality of the property. All windows and doors have been updated over time, allowing natural light to pour in and brighten up the living spaces. The home also features a newer owned Navian Tankless water heater (2021), a Lennox High efficiency furnace (2021)and central air (2021). Seamless eavestroughs (2023) Located just minutes from the 401 and nearby shopping, this home is in an excellent spot for easy commuting and access to everyday amenities. Walking distance to Woodstock General hospital, community complex, southside park and indoor pool. Whether you're a first-time buyer, downsizing, or looking for a quiet retreat, this home has something special to offer. Don't miss out on this fantastic opportunity! (id:49269)
Royal LePage Triland Realty
147 Crystal Drive
Chatham-Kent (Chatham), Ontario
Nestled in a peaceful, family-friendly neighbourhood, this 4-bedroom, 2.5-bathroom home sits on a beautifully landscaped double corner lot. With over 3,000 sq ft of finished space, it offers a thoughtful layout and ample storage. The main floor features a chefs dream kitchen with coffered ceilings, expansive countertops with a breakfast bar, and large windows that fill the space with natural light. The kitchen flows seamlessly into the dining area, which is enhanced by a double-sided gas fireplace that also adds warmth to the separate family room. A kids playroom, living room, powder room, main-floor laundry, and access to the double-car garage complete this level. Upstairs, the spacious primary suite includes an ensuite with heated floors, plus three additional bedrooms and a full bath. The finished basement offers a recreation room with a laser projector, ample storage, and a workshop. Outside, enjoy the beautifully landscaped yard with serene water features (id:49269)
Prime Real Estate Brokerage




