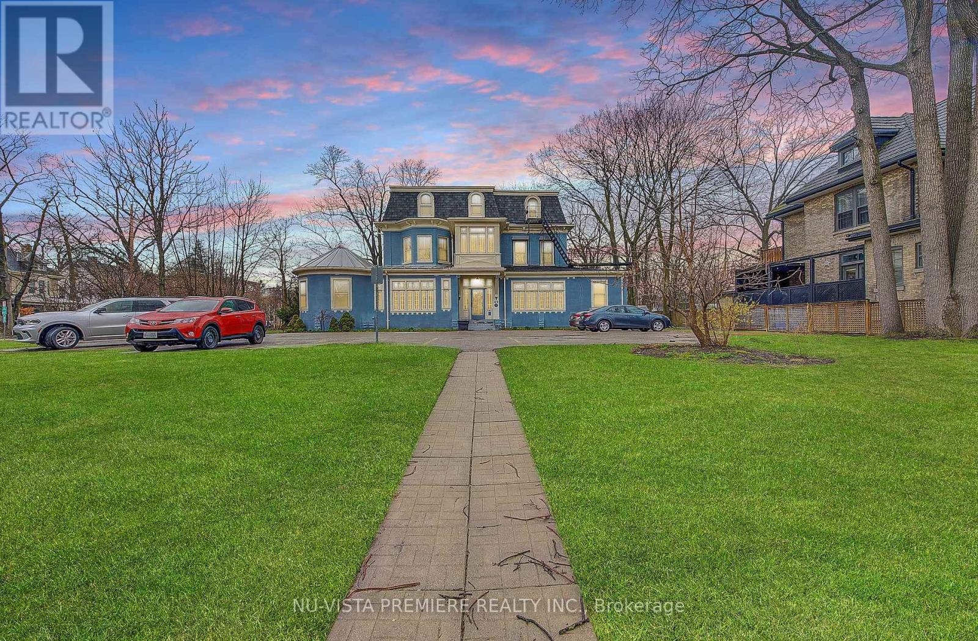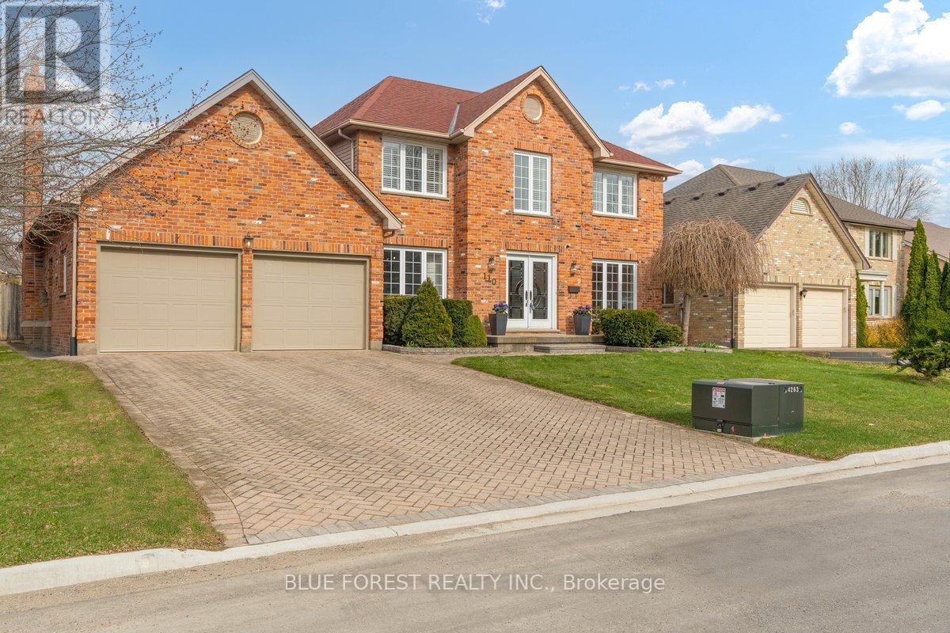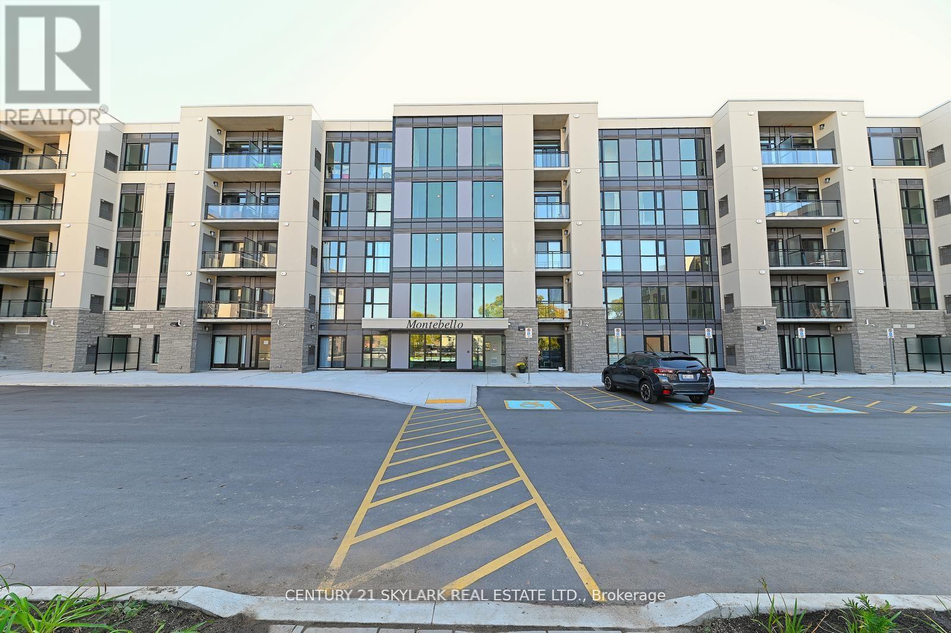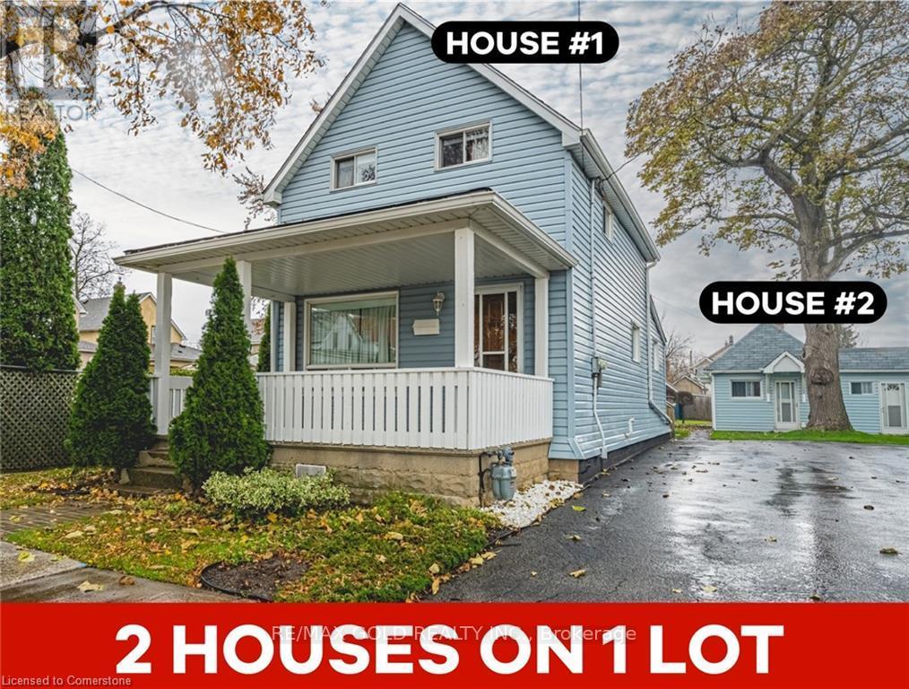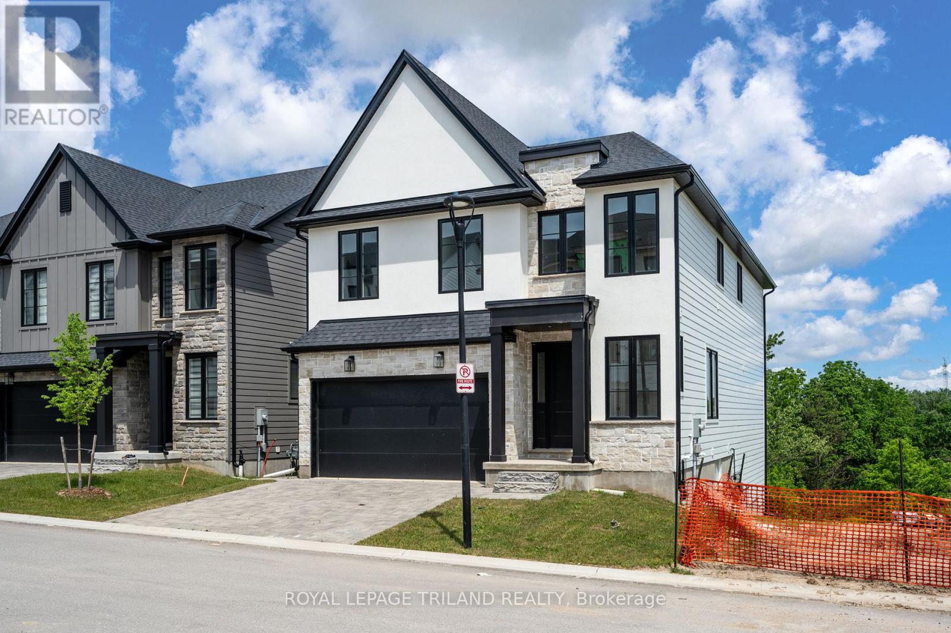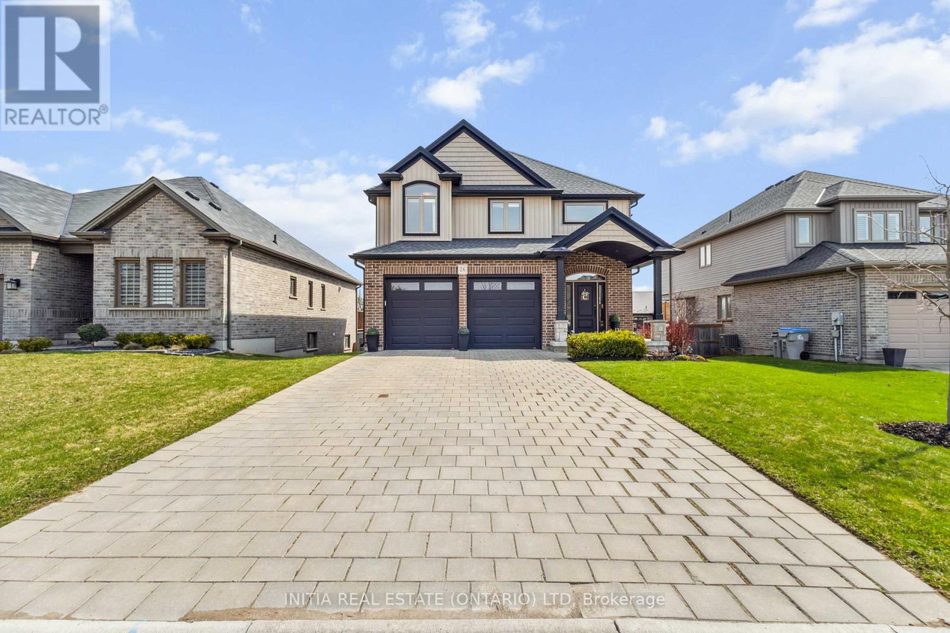5 - 49 Ridout Street S
London South (South F), Ontario
Elegant 2-Bedroom Condo in Historic Wortley Village Boutique Building! Welcome to 49 Ridout Street S, a rare opportunity to own a spacious and character-filled 2-bedroom condo in a boutique heritage building with just seven exclusive residences. Originally built in 1872, this beautifully converted second-level home perfectly blends old-world charm with modern comfort, nestled in the heart of Wortley Village, one of London's most vibrant and walkable neighborhoods. Step inside to discover a large eat-in kitchen, perfect for casual meals, entertaining, or cooking up your favorite dishes. The layout offers a generous living room with plenty of space to relax or host guests, flanked by oversized windows that flood the space with natural light and highlight the original wood shutters with functional louvres- a rare and charming touch. Both bedrooms are well-proportioned, offering flexibility for a guest room, office, or creative space. One of the standout features of this home is the expansive sunroom, a bright, serene retreat ideal for plants, painting, yoga, reading, or simply unwinding with a cup of tea. With soaring 9.5-foot ceilings, detailed hardwood floors, and abundant windows throughout, this condo offers a warm and elegant atmosphere that's rich in character. Situated right next to the Thames Valley Parkway, you'll have instant access to miles of trails for walking, running, or cycling. Plus, you're just steps from the charming shops, cafés, and restaurants of Wortley Village, with easy access to downtown and public transit. Don't miss your chance to own a truly unique home in a historic, highly coveted building. Contact us today to schedule your private showing! (id:49269)
Nu-Vista Premiere Realty Inc.
110 Orkney Place
London North (North G), Ontario
WALK TO WESTERN! This stunning two-storey executive home is situated on a quiet cul-de-sac in the prestigious Masonville neighbourhood. Immaculately kept and cherished by the same family for over 25 years. Tastefully updated whilst preserving the homes traditional character and charm. Featuring elegant oak hardwood floors throughout and oversized windows that fill every room with natural light. The expansive main floor includes an office (or 5th bedroom), half bath, living room, formal dining room, dinette, and kitchen with stainless steel appliances and granite countertops. The dinette and family room include large 3-panel and 4-panel patio doors that seamlessly connect the indoors to the outdoors. Walk out to the fully fenced, landscaped yard and extended stone patio - perfect for BBQ gatherings. Heading up the solid oak staircase youll find 4 spacious bedrooms, including a master bedroom with 5 pc ensuite, and a 5 pc main bath. The lower level includes an additional 1500 Sq Ft of unfinished space. Enjoy ample parking with an attached 2-car garage and a 4-car driveway. Ideally located within walking distance to Western University & University Hospital. A short drive/bus to Masonville Mall & downtown London. (id:49269)
Blue Forest Realty Inc.
216 - 50 Herrick Ave Avenue N
St. Catharines (Oakdale), Ontario
The Montebello, conveniently located in the heart of St. Catharines. Located minutes from Brock University. This spacious and bright corner unit offers 2 bedrooms, 2 bathrooms, large windows which offer natural light, with an open concept floor plan. 2 private balconies are the perfect size for entertaining and relaxing , In- suite laundry, ample storage space ,concierge in lobby, intel smart technology throughout the building, and one underground parking space and plenty of guest parking. The amenities in this building offer a large state of the art gym, party room, game room overlooking the golf course, and pickle ball court. Stay active and enjoy all that downtown has to offer with the condo only a short walk away, experience the many restaurants and shops that St. Catherine's has to offer. (id:49269)
Century 21 Skylark Real Estate Ltd.
51 Fourth Street
Welland (Lincoln/crowland), Ontario
Huge Mortgage Helper* This property features two houses on one lot: a main house and a beautifully separate guest house/in-law suite/auxiliary apartment. Main House: Two-storey, 2 bedrooms, 1 bathroom 1,005 sq. ft. Full, high, dry basement Heated by a high-efficiency Keeprite furnace, Cooled by a 2-ton central air unit. Guest House: 2 bedrooms, 1 bathroom, 594 sq. ft., No basement, Steps to the garden, Heated by a gas space heater, Cooled by a window A/C unit. Both houses are exceptionally well cared for and maintained by excellent tenants. The property boasts outstanding landscaping on a deep, private lot, featuring a custom shed/man cave/workshop and a custom potting shed. *Be Creative with this Multi-Opportunity-One-of a-Kind Property - Possibility of Building a 4-Plex, 6-Plex, Multi-Family **EXTRAS** Breakers), 2 Separate Gas Meters. 2 Hwts Are Rentals. Two-Tier Rear Deck, Covered Front Veranda & Guest House Deck. Paved Double Drive Can Park 6 Cars. One Of A Kind Property, Shouldn't Be Missed. Live In One Rent Out The Other Or Rent Both (id:49269)
RE/MAX Gold Realty Inc.
5 - 2835 Sheffield Place
London South (South U), Ontario
Welcome to LUXURY LIVING in VICTORIA on the THAMES! This professionally designed 2-storey masterpiece offers over 3,500 sq. ft. of finished living space, with 5 spacious bedrooms, each with its own ensuite bathroom along with an additional bedroom on the main floor that could also serve as an office; perfect for large families or multi-generational living. This never-been-lived-in home backs onto the picturesque Thames River and is surrounded by Meadowlily Woods, offering serene views and privacy on a quiet dead-end cul-de-sac in desirable South London. Showcasing stunning curb appeal with Hardi-board siding, Covington slate paving stone driveway, and oversized windows that flood the home with natural light. Inside, enjoy attractive hardwood flooring, a natural gas fireplace, and a chef-inspired kitchen that's ideal for entertaining. Walk-outs on every level offer seamless indoor-outdoor living with future balconies or decks in mind. Other highlights include second-floor laundry, and a rough-in for a bar or kitchenette in the basement, making it perfect for a future in-law suite. Easy access to Hwy 401 makes this a commuter's dream. This home truly checks all the boxes; a must-see! (id:49269)
Royal LePage Triland Realty
4507 Queen Street
Niagara Falls (Downtown), Ontario
A great opportunity 3500 sqft main floor with access to the back of the building. Low rent in the downtown core of Niagara Falls. Great building and location for retail, professional office space, fitness, medical building, storage, showroom and distributors or potential for a restaurant, dollar store and many many more... Across From CIBC bank building and near the city hall. Tenant pays 50% TMI. (id:49269)
RE/MAX Premier Inc.
506 Main Street E
Welland (Welland Downtown), Ontario
Located along the bustling East Main Street corridor in Welland, The cafe is fully equipped with all necessary kitchen appliances, seating, and decor to continue operations seamlessly. Additionally, the space is versatile, allowing for further growth opportunities. This is a fantastic opportunity for an owner-operator or an investor looking to acquire a profitable well-established cafe in a growing area. (id:49269)
RE/MAX West Realty Inc.
112 Dorothy Street
Welland (Welland Downtown), Ontario
Amazing value in this 3-unit property in the heart of Welland!! Fully tenanted to great tenants, this property offers positive cashflow right away! The main floor features a spacious 2BR unit with private entrance at the front of the house. Downstairs, you will find a fully finished 2BR basement apartment with perfect open concept layout. Upstairs, is a charming 1BR unit also with its own private entrance. This property features 3 hydro meters, 3 hot water tanks, plenty of on-site parking and walking distance to the canal, Welland Hospital, restaurants, shops parks and more! Hurry before this perfect investment opportunity passes you by! (id:49269)
Royal LePage State Realty
71658 Old Cedar Bank Lane
Bluewater (Hay), Ontario
Want to live by the beach? Here is your opportunity! This hidden gem has been recently completely renovated. This white brick showstopper bungalow is just steps from the lake and sandy beaches. Situated on a spacious double lot, this 3-bedroom, 2-bath home offers the perfect escape from city life and an ideal place to spend quality time with family. The main floor features an open-concept kitchen with all-new appliances. The kitchen offers beautiful well well-crafted cupboards, with stunning quartz countertops, a large island, and engineered hardwood flooring throughout. The bright and airy living room offers a beautiful view and tons of natural light. You will also find three comfortable bedrooms and a modern 4-piece bathroom on this, the main level. Downstairs, enjoy a spacious Rec room, a fourth bedroom, and a stylish 3-piece bath with a tiled shower and stackable laundry. One of the biggest highlights is the beach access, which is directly across the street, perfect for cooling off or catching one of Ontario's most breathtaking sunsets. The backyard also features a charming, finished bunkie with hydro and heat, ideal for reading, relaxing, and working from home. When you are done with your day's work, you can take the 5-minute drive to Grandend to enjoy a night out for supper at many of the great restaurants or enjoy some of the available evening entertainment. Don't miss this slice of paradise and book your showing today. (id:49269)
Exp Realty
26 Timberwalk Trail
Middlesex Centre (Ilderton), Ontario
Welcome to this stunning and spacious 4-bedroom, 3.5-bath, two-story home. The large open-concept main floor offers the perfect blend of comfort and luxury, featuring high-end finishes and a well-thought-out design, perfect for family living and entertaining. The second floor hosts four generously sized bedrooms, providing ample space for rest and relaxation. The finished walk-out basement offers more family living space and leads to the backyard oasis with a hot tub, in-ground saltwater pool, and entertainment area, ideal for relaxing and hosting gatherings. This home combines elegance and comfort, making it the perfect family home. This home truly has it all! (id:49269)
Initia Real Estate (Ontario) Ltd
49 Kenmir Avenue
Niagara-On-The-Lake (St. Davids), Ontario
Escape to this lavish retreat located in the prestigious St. Davids area. This luxurious home offers a break from the city hustle, inviting you to indulge in tranquility and sophistication. No expense spared in creating this custom-built 4bdrm, 5 bath estate home. Over 4,100 sqft boasting high-end finishes throughout. Grand entrance, adorned with Italian marble, features nine ceilings on the main floor w/private office. A gourmet chef's kitchen, w/professional-grade built-in appliances, custom cabinetry, pantry, & island/breakfast bar open to dining area. The exquisite great room w/marble feature wall, gas FP, and in-floor/in-direct lighting. Wall-to-wall sliding doors lead to 12x40 stone/glass deck, offering incredible north views. The second level boasts 3bdrms each w/WIC & ensuites. Revel in the comfort of the primary suite, 10 vaulted ceilings, custom WIC, luxurious 6pc ensuite, dual vanities, designer soaker tub & shower. Lower level is an entertainer's dream w/theatre, wine cellar, wet bar w/keg taps & 4th bdrm w/ensuite. A full W/O leads to an outdoor patio w/built-in Sonos, 6-seater MAAX spa tub, & Trex decking w/privacy screening. Enjoy the convenience of a 2-car garage. Professionally landscaped yard w/in-ground irrigation. Surrounded by famed, picturesque vineyards, historic NOTL Old Town & 8 different golf courses within a 15-min drive. Easy access to QEW, HWY 405 & US border the perfect city escape. (id:49269)
Royal LePage Burloak Real Estate Services
438 Ferndale Avenue
London South (South Q), Ontario
Welcome to this two-story home located in a desirable South London neighborhood, just minutes from shopping, dining, excellent schools, and easy access to the 401 Highway. The upper level features three spacious bedrooms, perfect for a growing family, students and working professionals. Each room offers plenty of space for kids, guests, or even a nursery or home office with the full 4-piece bathroom. This inviting property features a private, fully fenced backyard with a covered porch perfect for outdoor entertaining as well as a handy garden shed and a stamped concrete driveway with parking for up to four vehicles. Partially Finished basement offering a large rec room, a 2-piece bathroom, laundry area, and storage space. (id:49269)
Aros Realty Ltd.

