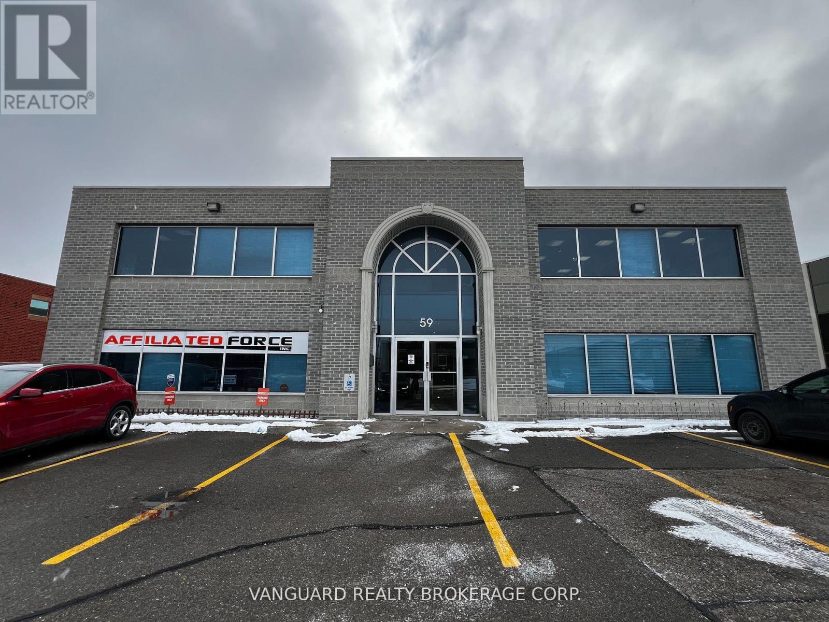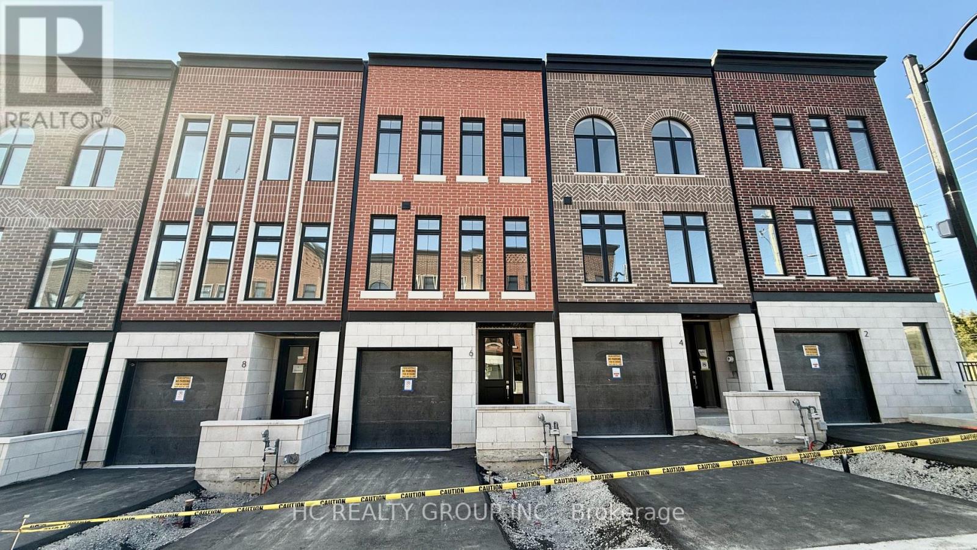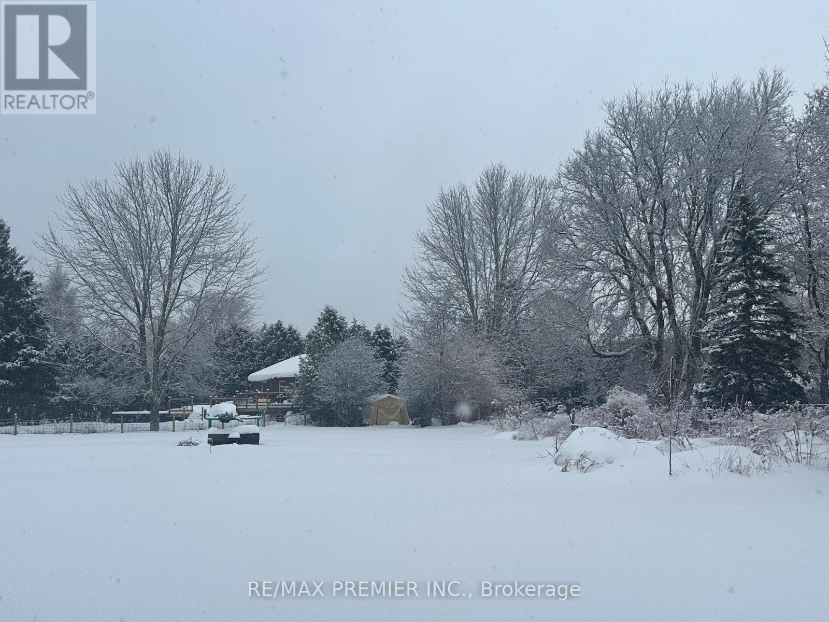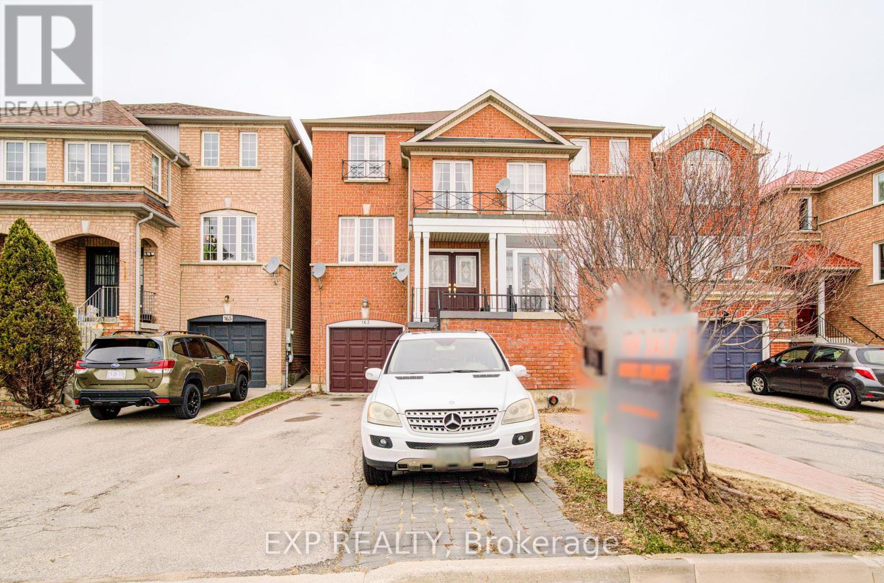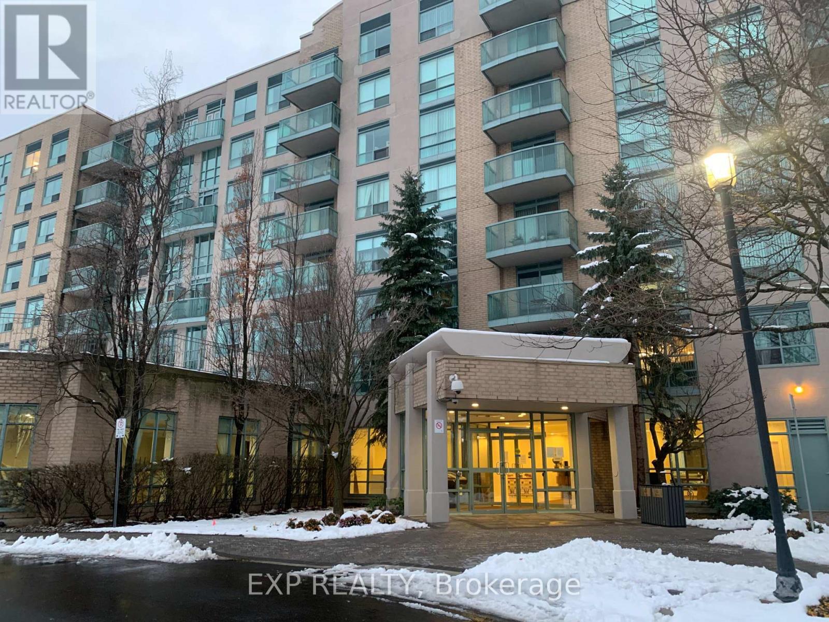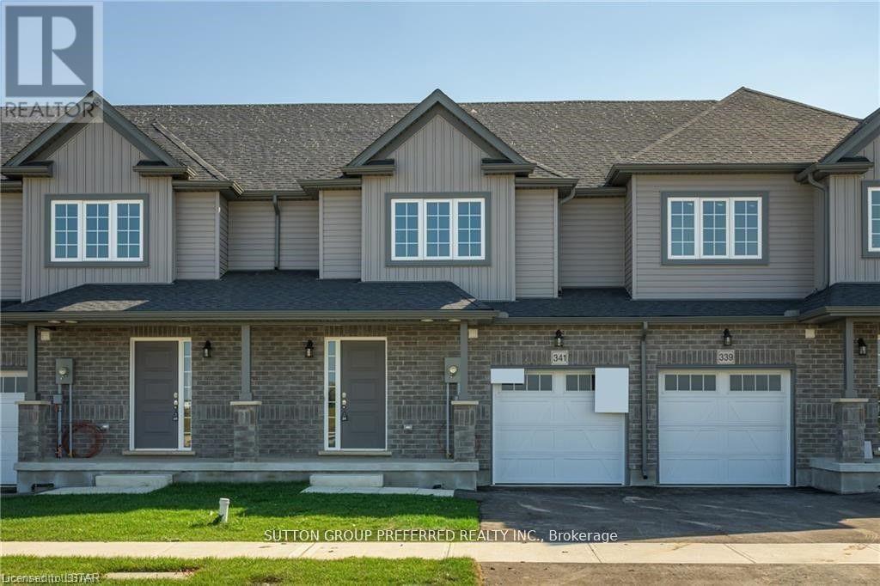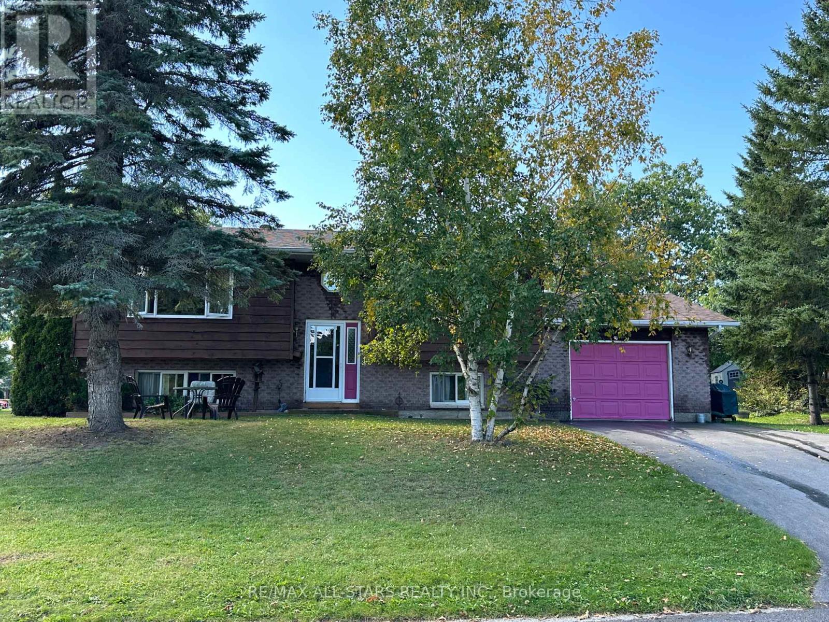59 Romina Drive
Vaughan (Concord), Ontario
Great Location, 2nd Floor Office, Clean, Good Shipping 22ft Clear Height. **EXTRAS** Half Freestanding Building. (id:49269)
Vanguard Realty Brokerage Corp.
504 - 11121 Yonge Street
Richmond Hill (Devonsleigh), Ontario
Welcome to this spacious and bright 2-bedroom. 2-bathroom corner unit in a luxurious Richmond Hill condominium! Featuring 9-foot ceilings and a modern kitchen with stainless steel appliances, this stunning suite offers breathtaking southeast clear views. Enjoy the upscale lifestyle with top-notch amenities, including an indoor pool, concierge, exercise room, games room, and guest suites. Convenience is key with 1 parking spot and 1 locker included. Don't miss this opportunity! (id:49269)
Rare Real Estate
Hwy 72 Parcels 6263; 4057; 4172
Hartman, Ontario
New Listing. Three parcels of undeveloped Canadian shield and forest totaling 447 acres! Two abutting parcels comprise approx. 290 acres and feature 11,850 feet or 2.24 miles of shoreline on the west side of Hartman Lake. Portions of the shoreline is sand. The lands are heavily treed and appear relatively level and low profile. There is a gravel drive off Highway 72 which turns into a trail at the treeline and leads into the northern portion of parcel 6263. The abutting land to the south is parcel 4057. Hartman Lake is approximately 1286 acres in size and features 7.32 miles of shoreline. The lake is known for northern pike, walleye and bass. The third parcel 4172 is located west of Hwy 72 and features approx 157 acres. This area of land is believed to be landlocked. Located 34 kilometers north-east of Dryden and south of Sioux Lookout. Please call to schedule an appointment to view. (id:49269)
RE/MAX First Choice Realty Ltd.
Sunset Country Realty Inc.
6 Chestnut Court
Aurora, Ontario
Discover refined urban living in one of Auroras most sought-after communities with this brand-new, elegantly designed townhome. Spanning 2,215 square feet across three beautifully crafted levels, this modern 3-bedroom, 4-bathroom residence perfectly balances functionality and style, making it an ideal choice for families, professionals, or anyone seeking comfort and sophistication. Step inside and immediately feel the spaciousness created by the 10-foot smooth ceilings on the main floor and 9-foot ceilings upstairs. The open-concept layout is bathed in natural light, highlighting a sleek, contemporary kitchen that flows effortlessly into the expansive living and dining areas - perfect for hosting friends or enjoying quiet evenings at home. (id:49269)
Hc Realty Group Inc.
118 Front St
Emo, Ontario
New Listing. Start the New Year by having a look at this beautiful historical home nestled on a double lot with picturesque river frontage and unbeatable river views. This stunning 2 story Victorian home exudes charm and sophistication while offering all the modern comforts you desire. With 3-4 bedrooms, 2.5 baths, and updates galore, this home is a true gem waiting to be discovered. The open design kitchen, living-dining room combo and family room create an inviting and spacious atmosphere. The kitchen is a chefs delight with an amazing island, ample counter space, and stylish cabinetry. Large windows throughout allow natural light to flood the home, offering stunning views of the river and surrounding landscape. Updates galore including renovated kitchen, bathrooms, updated flooring, and fresh paint throughout. Welcoming foyer leading to the open concept living space. The private bed-sitting room on the main floor is bright and cheery with a fireplace to add warmth and charm. Main floor is completed with a full bath and a half bath. On the upper level, there are 3 bedrooms, the primary has a lovely ensuite bath and the domers add character and charm. Victorian-era architectural details add to the home's charm and curb appeal. The front porch is perfect for enjoying morning coffee or evening sunsets and the ample outdoor space is just waiting for garden parties, relaxation and the pure comfort of being surrounded by trees, flowers and the lazy river flowing past. Come, see for yourself, this is one of the most stunning homes in the Rainy River District. Call us today to schedule your viewing! RRD (id:49269)
RE/MAX First Choice Realty Ltd.
106lt A Victoria Road
Georgina (Baldwin), Ontario
A Blank Canvas to Build Your Home or Country Retreat! 75 x 188 Ft Lot Rectangular Table Land, Situated On A Quiet Treelined Street.Located In The Quaint Hamlet of Udora Georgina You're Steps Away from Private Nature Trails, A Meandering River, and a short drive to the Amenities of Uxbridge, Keswick, Hwy 404, Lake Simcoe. (id:49269)
RE/MAX Premier Inc.
163 Sassafras Circle
Vaughan (Patterson), Ontario
W A L K O U T Basement apartment-studio. Discover the perfect blend of family-friendly living and investment potential in this charming link house in the vibrant Thornhill Woods neighborhood. Boasting approximately 1,700 square feet of bright and airy living space, this residence is filled with natural light streaming through ample windows and offers a welcoming atmosphere that immediately feels like home. This house features three generously sized bedrooms and four well-appointed bathrooms. The primary bedroom, a serene retreat, includes a walk-in closet and a 3-piece ensuite, ensuring privacy and convenience. The additional bedrooms are perfect for family or guests, sharing access to a full bathroom. Step into the cozy living room, where a gas fireplace adds a touch of warmth and elegance, creating the ideal spot for relaxation and family gatherings. The culinary space is efficiently designed, allowing for enjoyable meal preparation and dining. A standout feature of this home is the fully finished walk-out basement apartment with a separate entrance and its own kitchen, presenting a fantastic opportunity for rental income or an independent living area for extended family members. Located minutes from Vaughan Mills and Promenade Mall, parks, shopping, restaurants, schools (Bakersfield Public School, Stephen Lewis H.S. & St. Joseph C.S.). (id:49269)
Exp Realty
205 - 3 Ellesmere Street
Richmond Hill (Langstaff), Ontario
Prime Richmond Hill Location! Very Spacious 1 Bedroom Suite With Over 800 Sq. Ft. Of LivingSpace. Bright Open Concept Layout. Enjoy Your Patio With Unobstructed View. Just Minutes ToHillcrest Mall, Supermarket, Banks, Public Transit, Go Train. Close To Highway 7 And 407. 1Parking Space & 1 Locker Are Included. Water, Heat and AC are included.First & Last, Sch A, Rental App, Employment Letter, Photo Id, Full Credit Report. Must HavePersonal Content/Liability Insurance. No Smoking Pls. (id:49269)
Exp Realty
3948 Mia Avenue
London South (South W), Ontario
This Two Storey 1582 SqFt Freehold Row Townhome has NO Condo Fees! Welcome Home to the Rockport model this 3 bed, 2.5 bath townhome is an interior unit with open concept main floor living plan that is highly sought after. At the front entry you have a coat closet and a 2 piece guest bath, enclosed laundry room set up for side by side pair, then a few steps into the heart of the home. A larger table will fit in the Dinette for family meals or sit up at the Kitchen breakfast bar, the Great Room upgraded to include laminate flooring, is bright with 2 windows & a large patio door facing south rear-yard. Upstairs Master retreat offers a north view of the street, a large walk-in closet and private 3pc bath with a 5' shower. Upstairs hall has good sized linen closet, a 4 pc bath shared between bedrooms 2 & 3 each fairly equal in size with south facing windows. This basement is roughed-in for a future 3 pc bath, & has a large egress window for future development. Utilities, laundry sink, water heater, furnace are all neatly organized in one area close to rough-in. Entry door from the private 10x20' garage into the main floor hall as well a rear man-door to access the backyard breezeway shared for your back-lawn maintenance. These townhomes have natural gas heat, are located in desirable south-west London Close to all amenities and quick access to the highway south of the city. (id:49269)
Sutton Group Preferred Realty Inc.
45 Cedartree Lane
Kawartha Lakes (Bobcaygeon), Ontario
This 3-bedroom, 1.5-bathroom home sits on a desirable corner lot in the heart of Bobcaygeon. Featuring an attached garage and a fully finished basement, the home is perfect for both family living and extra storage space. The bright sunroom off the kitchen is ideal for morning coffee or relaxing afternoons. Located just a short walk from all the amenities Bobcaygeon has to offer, the property offers endless potential for those looking to personalize their space in a prime location. (id:49269)
RE/MAX All-Stars Realty Inc.
8570 Danforth Road W
Hamilton Township, Ontario
Welcome to 8570 Danforth Road W, a charming 1,600 sq ft bungalow offering the best of both worldsstep out the front door into an attractive, established neighbourhood, and out the back into your own private, country retreat. Set on a spacious 3/4-acre lot with a private well and septic, this property offers both comfort and seclusion. Built in 1987, this well-maintained 3-bedroom, 2-bathroom home has been thoughtfully updated with new flooring, refreshed bathrooms, windows, furnace, and air conditioning. The roof was replaced in 2011. The bright, functional layout is complemented by included appliances, making your move simple and stress-free. Enjoy the peace of nature with mature trees, plenty of outdoor space, and the convenience of nearby amenities just minutes away. This is a unique opportunity to enjoy a relaxed lifestyle without sacrificing accessibility. (id:49269)
Exp Realty
562 Waupoos Island Lane
Prince Edward County (North Marysburg Ward), Ontario
The ultimate private getaway!! Owned by the same family for decades, this charming 4 bedroom home was built in 1880. Nestled on 2 acres of property with over 1000 towering pine trees, planted years ago by the current owners. The main floor features a large living room, primary bedroom, 3 pc bath and a large eat-in kitchen and mostly beautiful wood floors. Upstairs there are 3 bedrooms and a large attic space that could be finished if more living space is required. A covered deck surrounds the front and sides and a spacious open deck is located along the back of the cottage - perfect spot to gaze over farmers fields and watch for wildlife. The waterfront area with a large dock is not owned but has been used for decades. This is a rare opportunity to own an island property and create your own family memories. Quick possession can be arranged, offered fully furnished and ready for you to move into and enjoy! Only access is by boat. Check out the drone video! (id:49269)
RE/MAX Quinte Ltd.

