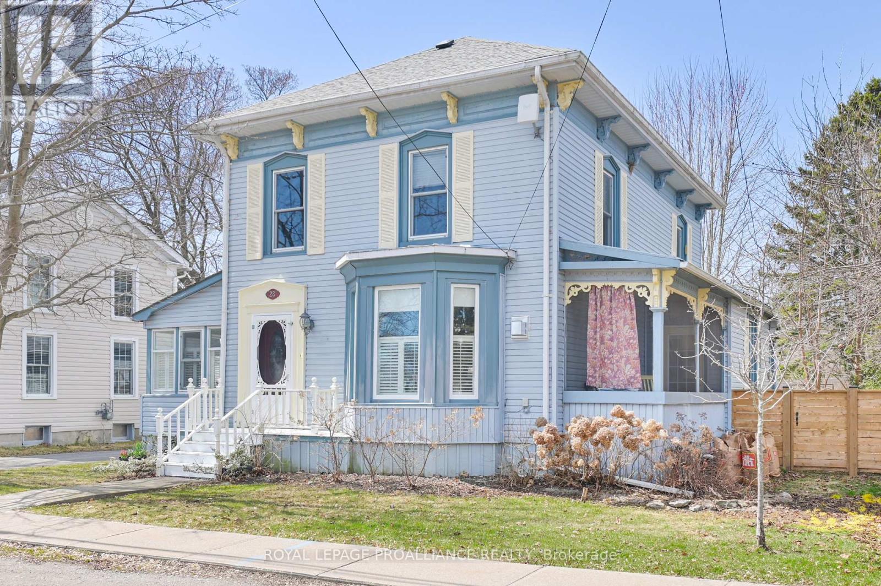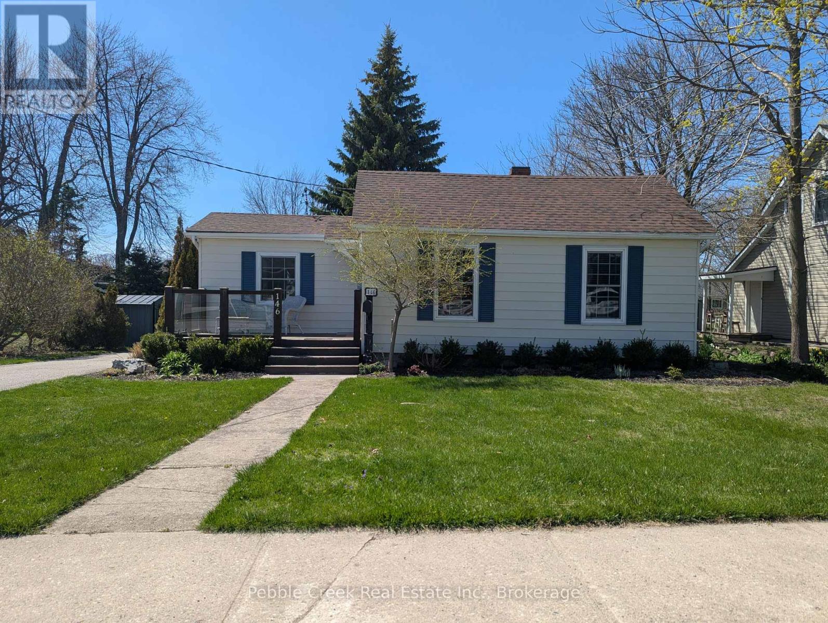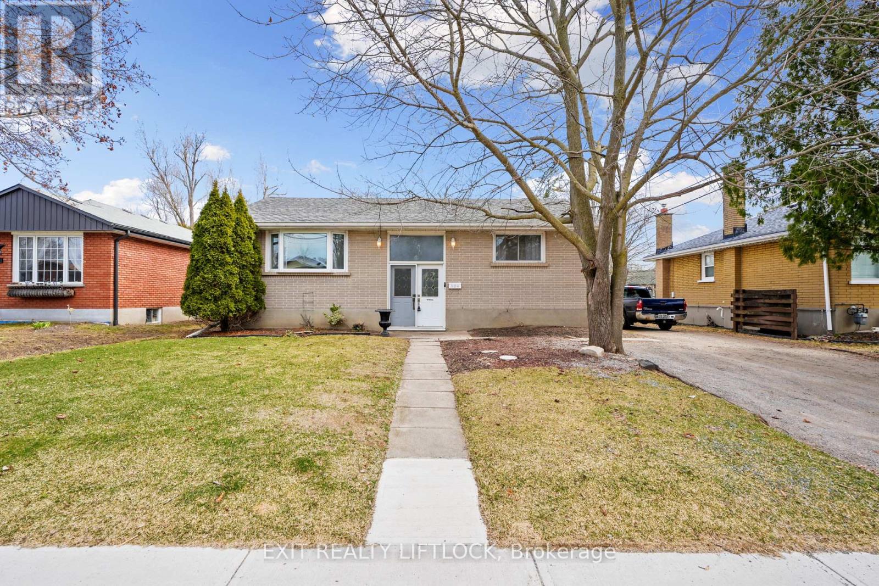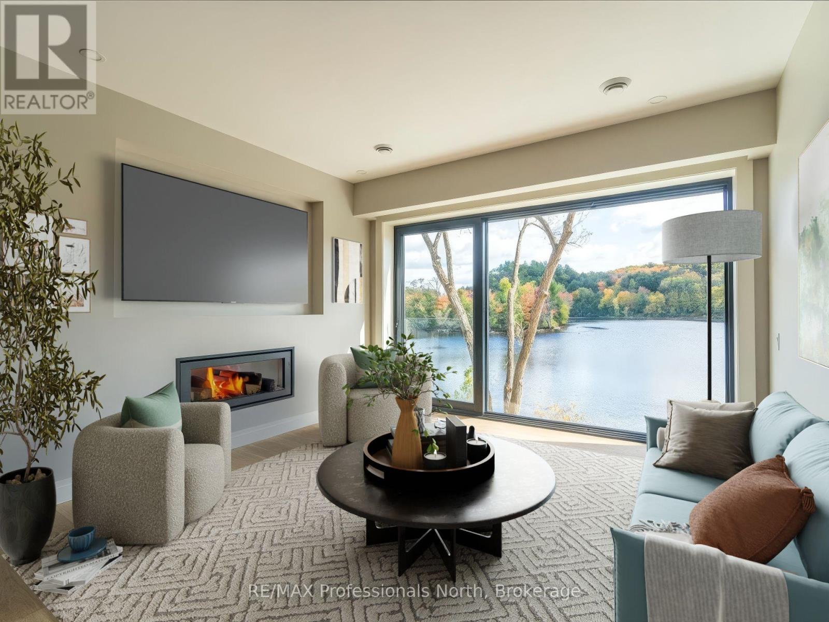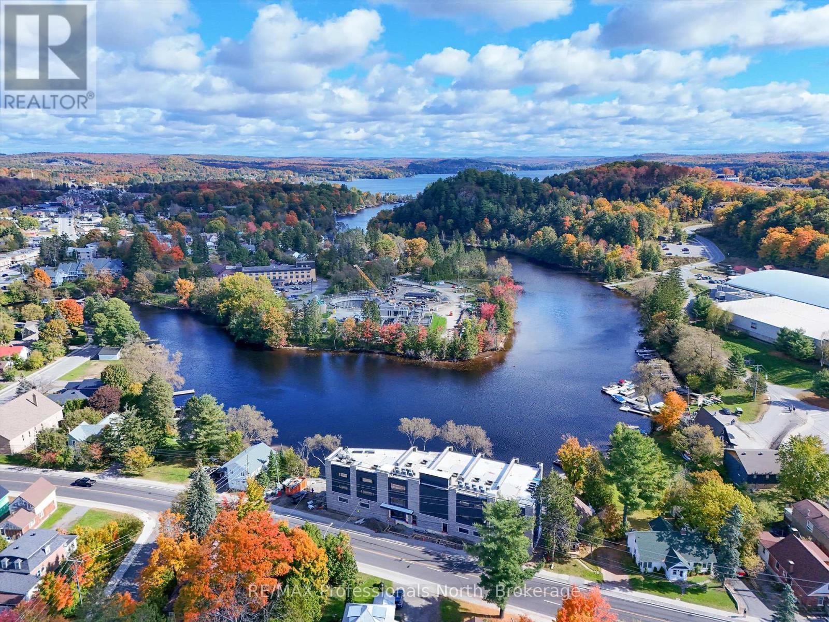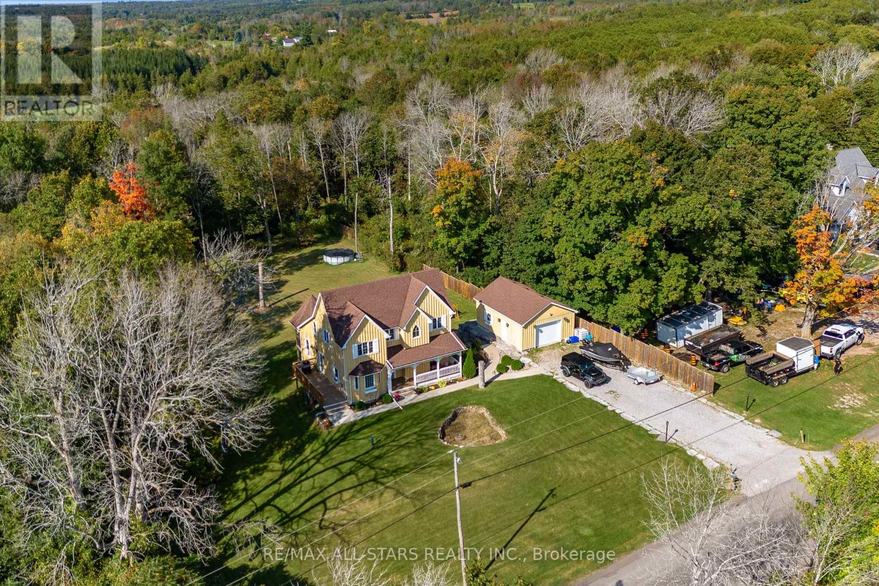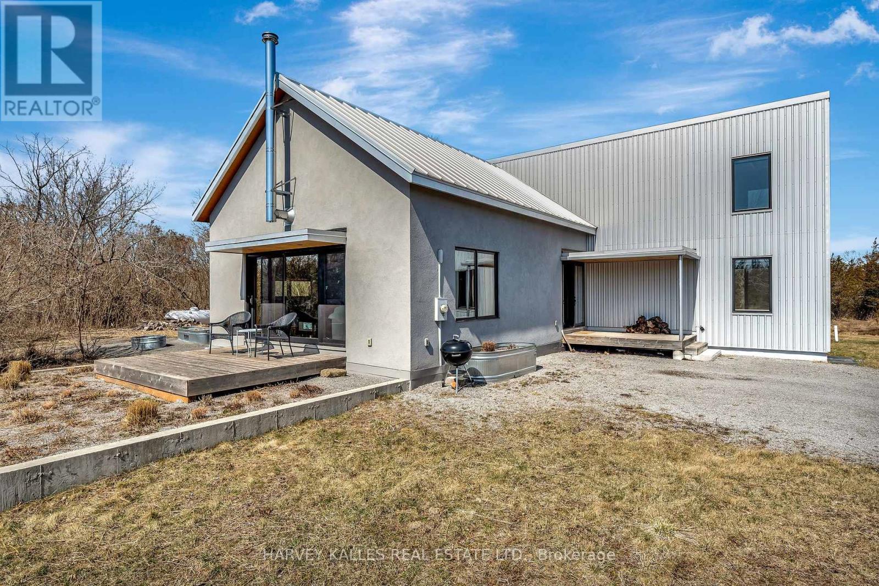28 West Street
Prince Edward County (Wellington), Ontario
Location, Location! Right downtown but off the Main street in Wellington PEC. Coveted West St, steps from shores of Lake Ontario. In fabulous neighborhood. Enjoy the vibrancy of this destination village & walk to restaurants, shops, galleries, swimming in Lake Ontario. A modernized two story character century home, artfully styled for your elegant living. 3 or 4 bedrooms,2 baths, original millworks & staircase, gas fireplace, fully equipped kitchen, sunporch & year-round sunroom with W/O to deck. Main floor has bedroom with a full ensuite. This home holds a whole home STA license for income potential. The oversized Carriage house/2 car garage has space for workshop plus an upper loft to capture your imagination, studio, guest suit, gallery. (id:49269)
Royal LePage Proalliance Realty
RE/MAX Ultimate Realty Inc.
89 - 409 Joseph Street
Saugeen Shores, Ontario
Welcome to The Winds at Summerside! This immaculate townhouse offers the perfect blend of comfort, convenience, and low-maintenance living. With three bedrooms, 1.5 baths, and a private driveway, this two-storey home is ideally located in Port Elgin, close to schools, parks, shopping, dining, and scenic recreational trails, just a short walk or bike ride to the beach! Step inside to a bright, open-concept main level featuring a functional kitchen and dining area, and a spacious living room with darker hardwood floors, and sliding doors that lead to a private patio, perfect for relaxing or entertaining. A two-piece powder room and direct access to the garage complete the main floor. Upstairs, you'll find a generously sized primary bedroom with double closets and a vaulted ceiling, along with a four-piece bathroom and two additional bedrooms. There are newer light hardwood beautiful floors throughout the upstairs, making it feel modern and bright. The unfinished lower level offers potential for the future, with laundry downstairs, as well as a rough in for a future bathroom and future potential Rec room as well as lots of storage and utility space. This home is economically heated with a natural gas furnace and cooled with central air. This home comes fully furnished if the buyer wants to keep all existing furnishings. All appliances are included. Whether you're a first-time buyer, looking to downsize or an investor, this home checks all the boxes. Be sure to book your private showing today! (id:49269)
RE/MAX Land Exchange Ltd.
146 Wellington Street S
Goderich (Goderich (Town)), Ontario
Prime West End Location! Welcome to this beautifully updated West End bungalow, perfectly nestled on a meticulously maintained 64' x 133' fully fenced lot. Thoughtfully renovated in 2018, this home blends charm with modern convenience. Key updates include re-insulated and drywalled primary bedroom, a refreshed living room ceiling, and a complete transformation of the spa-inspired bathroom. The floor plan was reimagined to expand the bright, eat-in kitchen featuring updated cabinetry, countertops, and flooring throughout the home. Designed for effortless one-floor living, the home offers stackable laundry tucked neatly into a bedroom closet. Sunlight pours through newer double-hung vinyl windows, dressed with custom window treatments that enhance both style and privacy. Step outside to enjoy morning coffee on the front porch, or entertain in the private backyard oasis with a concrete patio and lush green space. Ideal for singles, couples, or downsizers, this move-in-ready gem is just blocks from the lake, parks, and the charm of historic Shoppers Square. This one is truly turnkey living with lifestyle appeal. (id:49269)
Pebble Creek Real Estate Inc.
158 Ridgewood Crescent
St. Marys, Ontario
Luxury Living at Its Finest! Welcome to this breathtaking, custom-built masterpiece crafted by Bickell Homes, one of the most acclaimed builders in the region. From the moment you step inside, you'll be captivated by the exquisite finishes, and seamless open-concept design that effortlessly blends elegance and functionality. At the heart of the home lies a gourmet kitchen worthy of a magazine spread complete with an oversized island featuring a built-in sink, custom cabinetry that soars to the ceiling, a walk-in pantry, and high-end stainless steel appliances including a gas range, oversized refrigerator, and dishwasher. Every inch was designed to delight the chef and entertainer alike. The main floor laundry room offers both style and practicality, with a laundry sink and high-quality washer and dryer included. The spa-inspired bathroom is beautifully appointed, while the generously sized bedroom boasts a luxurious walk-in closet that makes everyday living feel indulgent .Step outside to your private backyard oasis, fully landscaped, filly fenced with two gates and designed for serenity, complete with a concrete patio and storage shed. Every detail has been meticulously maintained, making the home feel as pristine as the day it was built. Immaculate. Elegant. Move-in ready. This home is the perfect blend of comfort, class, and craftsmanship and its waiting for you. Immediate Possession! This well-equipped home comes with no rental items enjoy the benefits of an owned air exchanger, water softener, and on-demand hot water heater. window coverings are also included, making your move seamless. The basement is roughed-in for two additional bedrooms, a rec room, and a bathroom, offering great potential for future development. Whether you're upsizing, downsizing, or investing this home is ready when you. (id:49269)
RE/MAX A-B Realty Ltd
526 Erskine Avenue
Peterborough South (West), Ontario
SHOP with two bays (heated), plus a freshly updated, 3+1 bedroom home! This home suits a family or multi-generational setup. The children don't even need to cross a street to attend school. Inside, you'll find brand new flooring throughout and a fresh coat of paint that gives the home a clean, modern feel. The functional eat-in kitchen provides the perfect spot for meals, and lower level has a separate entrance- excellent for in-laws or rental. The fully fenced extra extra-large backyard is ready for play or pets and there's even a 3-season screened-in room offering a view of the yard. A stylish, updated home with flexibility, function, and location! (id:49269)
Exit Realty Liftlock
203 - 32 Brunel Road
Huntsville (Chaffey), Ontario
Welcome to The Riverbend, where urban convenience meets Muskoka Luxury along the shores of the Muskoka River. An exclusive condominium community with only 15 suites. From every suite, in every season, you are guaranteed to enjoy peace, serenity and beautiful views of the Muskoka landscape. The Riverbend offers the perfect blend of low maintenance living, paired with convenient access to Huntsville's bustling downtown core and other amenities, and convenient access to 40 miles of boating (boat slips are available for purchase). Suite 203 offers 1 bed plus a den and 2 baths. A spacious living area showcases stunning riverfront views highlighted through the large, triple paned with energy efficiency in mind. Amenities include a large dock for enjoyment at the waterfront and a patio and BBQ area for hosting your guests. Each suite comes with one underground parking space, with additional spaces available for purchase. There is also guest parking available. Book your showing at the model suite today to discuss interior design options and learn more about this incredible offering! (id:49269)
RE/MAX Professionals North
301 - 32 Brunel Road
Huntsville (Chaffey), Ontario
Welcome to The Riverbend, where urban convenience meets Muskoka Luxury along the shores of the Muskoka River. An exclusive condominium community with only 15 suites. From every suite, in every season, you are guaranteed to enjoy peace, serenity and beautiful views of the Muskoka landscape. The Riverbend offers the perfect blend of low maintenance living, paired with convenient access to Huntsville's bustling downtown core and other amenities, and convenient access to 40 miles of boating (boat slips are available for purchase). Suite 301 offers 3 beds, 2 baths, and a spacious living area with stunning riverfront views highlighted through the large, triple paned windows with energy efficiency in mind. Amenities include a large dock for enjoyment at the waterfront and a patio and BBQ area for hosting your guests. Each suite comes with one underground parking space, with additional spaces available for purchase. There is also guest parking available. Book your showing at the model suite today to discuss interior design options and learn more about this incredible offering! (id:49269)
RE/MAX Professionals North
1901 - 160 Densmore Road
Cobourg, Ontario
Welcome to this stunning condo townhouse in the heart of Cobourg! This beautifully designed 2-bedroom, 2-bathroom home offers bright, sunny, one-level living thats ideal for both first-time homebuyers and those looking to downsize. Step into a contemporary open floor plan featuring an abundance of natural light and high-end finishes throughout. The kitchen is a true highlight, showcasing sleek stainless steel appliances and an oversized island perfect for cooking, entertaining, and casual dining. Relax in the spacious living area or step out onto the inviting patio at the front of the home, an ideal spot for enjoying your morning coffee or unwinding in the evening. Convenience is key with this property's prime location. You're just minutes from Cobourg Beach, where you can indulge in sun-soaked days by the water. Explore the charming town of Cobourg with its array of delightful cafes, restaurants, and boutique shops. Plus, major highways are easily accessible, making commuting a breeze. This condo townhouse combines modern comfort with a fantastic location perfect for those looking to start fresh or simplify their lifestyle. Don't miss this opportunity to own a home in a vibrant and welcoming community. Schedule your visit today and experience all that this beautiful property has to offer! (id:49269)
RE/MAX Rouge River Realty Ltd.
94 Windermere Boulevard
Loyalist (Bath), Ontario
Proudly custom-built by MacAdam Homes and featured as the 2012 Kinsmen Dream Home, this exceptional stone and vinyl-sided two-storey residence offers the perfect blend of thoughtful design, superior craftsmanship, and modern convenience. Boasting a spacious 3+1 bedroom, 3.5 bathroom layout, this home is ideal for families, entertainers, and anyone seeking a peaceful lifestyle in beautiful Edgewater Estates. Located just minutes from Loyalist Cove Marina and the charming village of Bath, and a quick 15-drive to the west-end of Kingston, the setting is as perfect as the home itself. Step inside to soaring vaulted ceilings and an inviting floor plan. The heart of the home, a stunning open-concept kitchen, features a centre island, ample cabinetry, and generous breakfast bar, making it a true chef's dream. Entertain in style with a formal separate dining room designed for memorable gatherings, or spill out through the extra-large patio doors to the expansive deck, hot tub, and enjoy the fully fenced backyard space. On the second level, you will discover a serene primary suite complete with a spa-inspired ensuite with soaker tub and walk-in closet, alongside two additional well-appointed bedrooms and a full main bath. The fully finished lower level offers versatility with a large recreation room, an additional bedroom, a 3 piece bathroom, and plenty of storage - perfect for guests, teens, or even a potential home office space. Beautifully maintained and offering both peaceful relaxation and vibrant family living, this former dream home could soon be yours. Discover the lifestyle you've been dreaming of! (id:49269)
Royal LePage Proalliance Realty
97 Dulcemaine Road
Front Of Leeds & Seeleys Bay, Ontario
97 Dulcemaine, Lansdowne presents a unique opportunity to acquire a small farm with fertile soil, superb outbuildings, an expansive workshop/shed, two barns, two wells, a spring-fed pond, a beautiful bungalow, roughed-in plumbing for a bathroom in the basement, and many more amenities. (id:49269)
Century 21 Heritage Group Ltd.
18 Blythe Shore Road
Kawartha Lakes (Verulam), Ontario
Welcome to a stunning country homestead built in 2013, offering the perfect blend of modern comforts and rustic charm. Nestled on a serene 1.03-acre lot, this 4-bedroom, 3.5-bath home is ideal for families or those seeking peaceful rural living with easy access to town amenities. Step inside and be captivated by the spacious open-concept living and dining area, featuring wide plank pine floors throughout, exuding a warm, country-chic ambiance. The stylish and airy kitchen boasts a classic wood-top island, walk-in pantry, and ample prep space, making it perfect for cooking and entertaining. The living room is equally impressive with its cozy fireplace, stunning views and walk-out to a covered deck where you can enjoy the peaceful surroundings. The main floor also includes a convenient 2-piece guest bathroom, main floor laundry and a separate office for remote workers. Upstairs, the grand primary suite offers an en-suite bath, while two additional bedrooms each feature their own closet/playroom and share a 4-piece hallway bathroom. The lower level has a full in-law suite, complete with its own bedroom, bathroom, kitchenette, and a combined living/dining area. There's also plenty of extra storage space in the utility room. With its idyllic rural setting, yet just minutes from the charming town of Fenelon Falls, this property truly offers the best of both worlds. Come experience it for yourself - this is what dreams are made of! (id:49269)
RE/MAX All-Stars Realty Inc.
2465 County Rd 7
Prince Edward County (North Marysburg Ward), Ontario
Just listed and trust me, you've never seen anything quite like this. Once a historic school house, now a stunning blend of vintage charm and thoughtful modern expansion, this one-of-a-kind home sits on nearly 3 acres of private forest, winding trails, and its own peaceful pond along with vegetable and perennial gardens. Inside, you'll find original character beautifully woven into a warm, updated layout with 3 bedrooms, 1.5 baths, and plenty of space to live, create, and unwind. It features soaring ceilings, a beautiful screened in porch and two decks that allow you to step outside with coffee in hand and become one with your pastoral surroundings. The kind of property that turns heads and hearts. Don't miss the chance to own a piece of history reimagined. (id:49269)
Harvey Kalles Real Estate Ltd.

