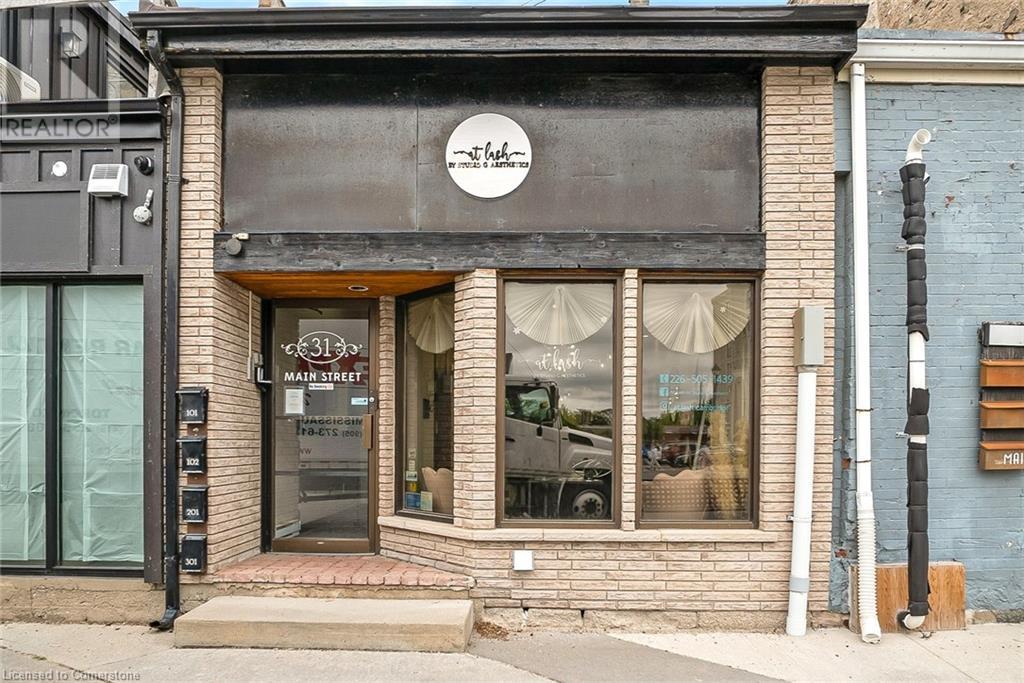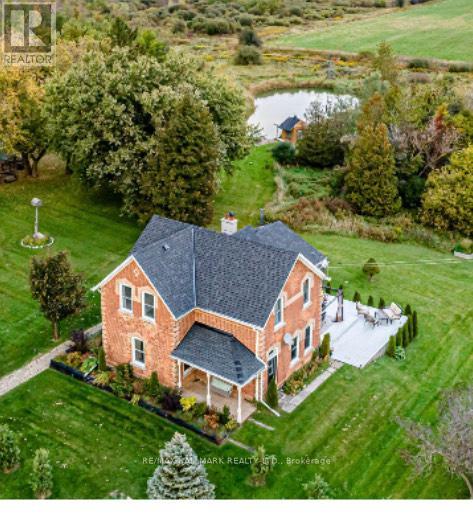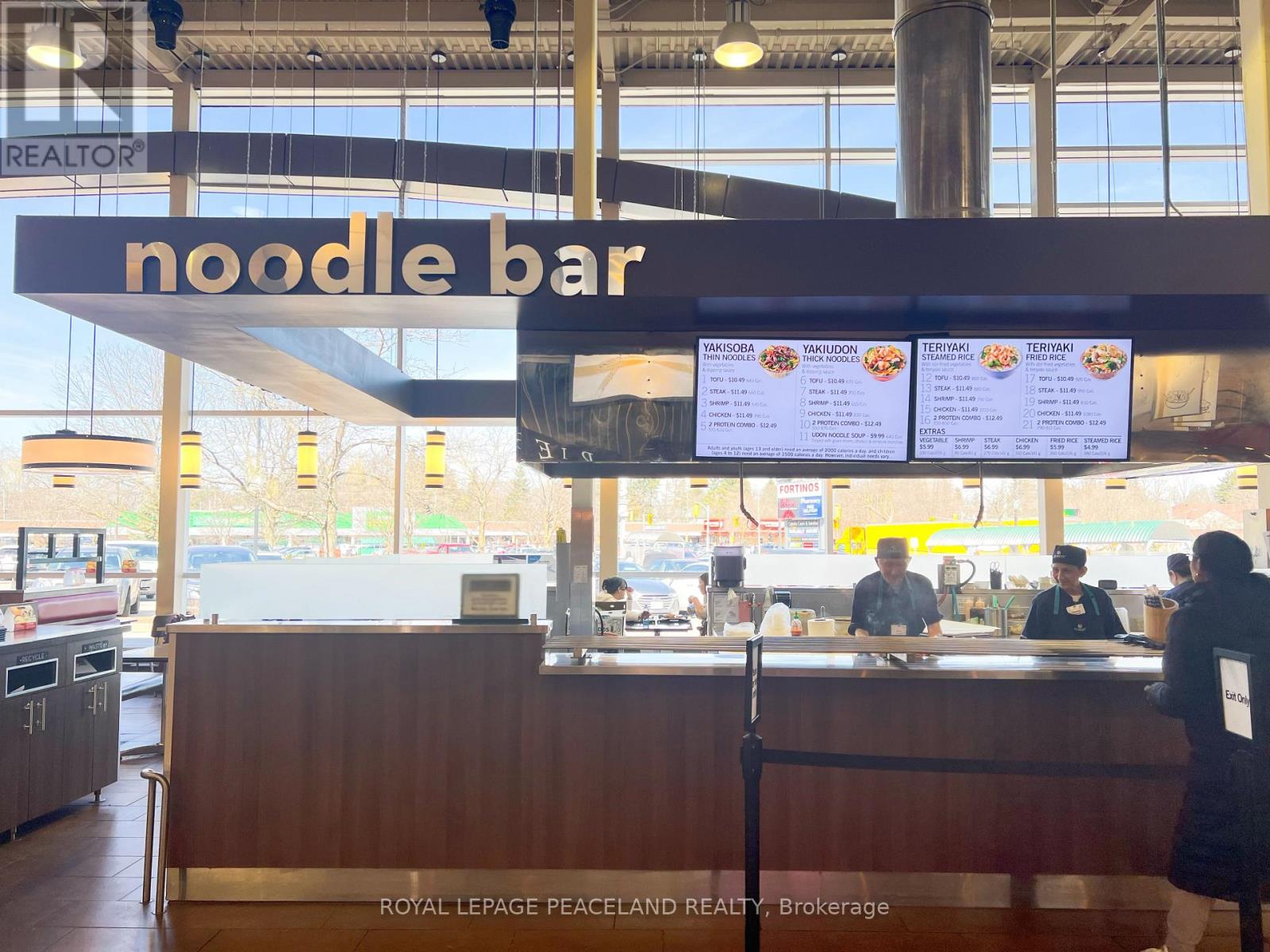17 Beverlyglen Drive
Hamilton, Ontario
Impeccable sprawling BUNGALOW in a picturesque pocket of Flamborough! This 3 bedroom, 3 full bathroom home has over 2,500 square feet, fully finished basement and a spectacular, extensive backyard! The main floor features the best of both worlds with a recently added 20 x 24 foot addition as an amazing focal point with an abundance of natural light cascading through the west facing windows with custom drapery and 16-foot patio door, it seamlessly transitions to the custom kitchen featuring quartz countertops, stainless steel appliances and large centre island that sits across from the coffee/entertainers bar and lounge area for those that love open concept, all while a traditional living room and dining room sits around a corner for privacy if needed. All living can be done on the main floor as the primary bedroom with spa-like 4-piece ensuite and walk-in closet sits just off the main living space. The main floor is complete with 2 other bedrooms, a 3-piece bathroom and laundry closet. With 3/4 inch hardwood floors and subfloor, smooth ceilings and pot lights throughout. The fully finished lower level adds over 1900 square feet of living space with several recreational spaces, carpet and premium under pad & pot lights throughout, an added 3-piece bathroom and quality gym space with floor to ceiling mirrors and a rough-in for a sauna. The west-facing backyard is great for those that love sunsets and offers amazing amenities to be enjoyed all year round, a stamped concrete patio surrounds an in-ground salt water heated pool with updated liner, heater & pump, 8-person hot tub, 2 outdoor lounge spaces including a circular fire pit and an outdoor dining area sitting under a custom pergola.This home sits on a 100 x 200 foot lot with a double car garage, 4-car laneway, wood shed & is surrounded by golf courses and trails. A quick drive to many city centres and highways. This home is truly a one-of-a-kind move-in ready home with all the luxuries that anyone can enjoy. (id:49269)
Royal LePage Burloak Real Estate Services
31 Main Street Unit# 102
Cambridge, Ontario
High visibility and local downtown presence - the perfect commercial lease opportunity awaits. Take advantage of this exceptional opportunity to lease an 800 sq ft of street-level commercial space in the vibrant core of downtown Galt. Perfectly positioned with direct exposure to the Main Street parking lot, this location offers outstanding visibility and foot traffic; ideal for attracting new clients and customers. Featuring a large bay window that fills the space with natural light and showcases your business to passersby, this unit boasts high ceilings with industrial touches and modern luxury vinyl plank flooring, creating a stylish and versatile backdrop for a wide range of uses. Whether you're launching a boutique retail shop, a wellness or aesthetics service, a dental hygiene clinic, or a professional office for legal or financial services; this flexible space is ready to bring your vision to life. With affordable rent and an unbeatable downtown presence, this space offers the perfect blend of function, flair, and exposure. Don’t miss your chance to establish your business in one of Cambridge’s most walkable and historic neighbourhoods. (id:49269)
Royal LePage Macro Realty
40 Cromwell Crescent
Hamilton, Ontario
Welcome to this well-maintained 3-bedroom, 2.5-bathroom home, located in a quiet, family-friendly area. This spacious side split offers a comfortable layout perfect for growing families or professionals seeking extra space. Enjoy a bright and open living area, a functional kitchen, and three generously sized bedrooms. The home features two full bathrooms and a convenient half bath, providing plenty of space for everyone. Located just minutes from schools, grocery stores, shopping centres, and public transit, this home offers everyday convenience in a peaceful setting. (id:49269)
Royal LePage State Realty
385 Limeridge Road E
Hamilton (Bruleville), Ontario
Presenting a rare opportunity to reside in an exclusive, premier mountain location in Hamilton. This executive semi-detached home, meticulously constructed by the award-winning Spallacci Homes, exudes luxury and quality. Just steps away from Limeridge Mall, this small enclave offers unparalleled convenience and prestige. This stunning Lotus model is 1,450 sq. ft. three-bedroom home and features 9 ft. ceilings and an exquisite upgrade package showcasing top-tier craftsmanship and materials that Spallacci Homes is renowned for. (id:49269)
RE/MAX Escarpment Realty Inc.
473395 Dufferin County Road
Amaranth, Ontario
Beautifully Renovated Victorian Style Farmhouse On A Massive 5+ Acres Of Land W/ Barn, Detached 2 Car Garage, Spring Fed Swimming Pond, Beach Bunk House, Fenced In Paddocks, Chicken Coop And Potential For So Much More! This Well Appointed Family Home Features 4 Beds & 2 Baths And A Spacious Main Floor Layout W/Breathtaking Country Views. Excellent Upgrades And Unique Features, Throughout Including Hand Crafted Crown Mouldings, Custom Built In Closet & Storage In Mudroom, Country Style Kitchen With New Appliances & Wood Beams & Breakfast Bar. Cozy Living Room W/ Rare Wood Burning Stove. Enjoy The Peace & Privacy Of Country Cottage Living With The City Life Ameneties At Your Fingertips. Only 5 minutes from the Town of Orangeville - Large Supermarkets, Great High schools & French Immersion Primary Schools, Health Clubs, The Headwaters Hospital & Just 30 Minutes From Pearson International Airport! (id:49269)
RE/MAX Hallmark Realty Ltd.
3 - 1025 Upper Gage Avenue
Hamilton (Berrisfield), Ontario
Welcome to 1025 Upper Gage! This 3 bedroom townhome is situated in a sought after family-friendly complex. The main level offers lots of natural light in the open concept living room/dining room and eat-in kitchen. The upper level has 3 bedrooms and a 4 pc bath. Laminate flooring throughout. Walking distance to schools, parks, Lawfield arena, grocery stores, restaurants, public transit and much more! Convenient access to the Lincoln M Alexander Parkway. Parking for 2 vehicles (front drive + garage). (id:49269)
RE/MAX Escarpment Realty Inc.
36 - 27 Rachel Drive
Hamilton (Stoney Creek), Ontario
Modern Freehold Townhome Steps from the Lake in Prime Stoney Creek! Welcome to 27 Rachel Drive,Unit 36an impeccably maintained 3-storey, 2-bedroom + loft freehold townhome built in 2022, offering the perfect blend of style, comfort, and convenience in the sought-after lakeside Community Beach neighbourhood. Enjoy 1,358 sq. ft. of thoughtfully designed living space with chic finishes throughout. The bright entryway features a versatile flex space ideal for a home office, fitness area, or cozy reading nook.The main living level boasts 9-ft ceilings, sleek laminate flooring, and oversized windows that flood the open-concept space with natural light. The contemporary kitchen features upgraded stainless steel appliances, ample cabinetry, and a breakfast bar perfect for casual dining or entertaining. Flow seamlessly into the dining and living areas and step out to your own private balcony ideal for morning coffee or evening relaxation. Upstairs, retreat to a spacious primary bedroom, a generously sized second bedroom, and a flexible loft space that works beautifully as a home office, study, or lounge. A stylish4-piece bathroom and convenient bedroom-level laundry complete the upper floor. Just steps from the shores of Lake Ontario and minutes to Fifty Point Conservation Area, Costco, parks, and scenic trails, this location offers the best of outdoor living and everyday convenience. Commuters will love the quick access to the QEW, with easy drives to both Niagara and the GTA. Dont miss this incredible opportunity to own a modern, move-in ready townhome in one of Stoney Creeks most desirable and fastest-growing communities! (id:49269)
RE/MAX Escarpment Realty Inc.
307 - 7 Erie Avenue
Brantford, Ontario
Grand Bell Condos completed in 2023 is a boutique style Condominium located in the heart of Brantford. It is located close to a newly built plaza that fulfills all shopping needs including groceries. Nearby is also the Hub of Ontario Trails for nature lovers, The Grand River, and Laurier University. The unit is 545 sq.ft with 9 foot ceilings, new appliances, a walk-out balcony and a study. (id:49269)
Forest Hill Real Estate Inc.
54 Wilson Street W
Hamilton (Ancaster), Ontario
Step into ownership of a highly profitable and well-established Noodle & Sushi Bar, perfectly located inside a busy Fortinos Supermarket guaranteeing consistent foot traffic every day! With a monthly cash flow of $55,000 to $60,000, this is a rare find for both first-time entrepreneurs and seasoned business owners. Easy to manage, fully operational, and already thriving this is your chance to own a cash-flowing business from day one. Opportunities like this don't come around often! (id:49269)
Royal LePage Peaceland Realty
120 Howard Avenue
Hamilton (Balfour), Ontario
Beautifully maintained four bedroom home in an exceptional Hamilton Mountain location! 120 Howard Avenue is located within immediate walking distance to the massive shopping corridor on Upper James Street. An incredible selection of grocery, restaurant, and shopping options are just minutes away. Enjoy the best of both worlds on a quiet street with quick and easy access to amenities ranging from Mohawk College, The Lincoln M. Alexander Parkway, and Juravinski Hospital. This well appointed home has been thoughtfully cared for and looked after for decades. The kitchen is fully equipped with gorgeous wooden cabinetry, a stylish backsplash, and appliances including a dishwasher. The large dining room and living room make the space perfect for both unwinding and entertaining! All four of the bedrooms offer ample closet space and receive plenty of natural light during the daytime. The large backyard is optimal for anyone looking for an outdoor retreat in an urban environment. The home is currently tenanted by excellent reliable tenants who have been occupying the space since 2023. Perfect for investors looking for steady income, or a family looking to lay down their roots in a safe neighborhood, 120 Howard Avenue offers an excellent opportunity for anyone looking to make their next move! (id:49269)
Real Broker Ontario Ltd.
1362 Goyeau Street
Windsor, Ontario
A clean and spacious 3 bedroom 1 bath home with a full basement and ensuite laundry for lease! In a desired area close to all necessities. No rear neighbours and a huge shared backyard perfect for summer. $1795/+ utilities (except for Water). Credit check, employment verification and rental application are required and to be emailed to the listing agent. (id:49269)
North 2 South Realty
2191 Kingsway Drive
Kitchener, Ontario
Located at 2191 Kingsway Drive, this commercial property offers exceptional visibility and accessibility in a bustling area of Kitchener. The building is currently vacant. The property benefits from its proximity to major thoroughfares, including Highway 8 and the 401, ensuring seamless connectivity for businesses and customers alike. With a zoning designation that supports a variety of commercial uses, this is a significant opportunity for an investment buyer. The COM-2 zoning of the property encourages multi-residential dwelling units on the upper floors and commercial retail units on the main floor. Development concepts reviewed with the city include a multi-level residential rental building with up to 36 units, as well as an alternative concept featuring 24 units in a stacked townhouse complex with a main floor commercial/retail business package. This location presents a valuable opportunity for retailers, service providers, or investors seeking a strategic position in a vibrant neighborhood. (id:49269)
RE/MAX Icon Realty












