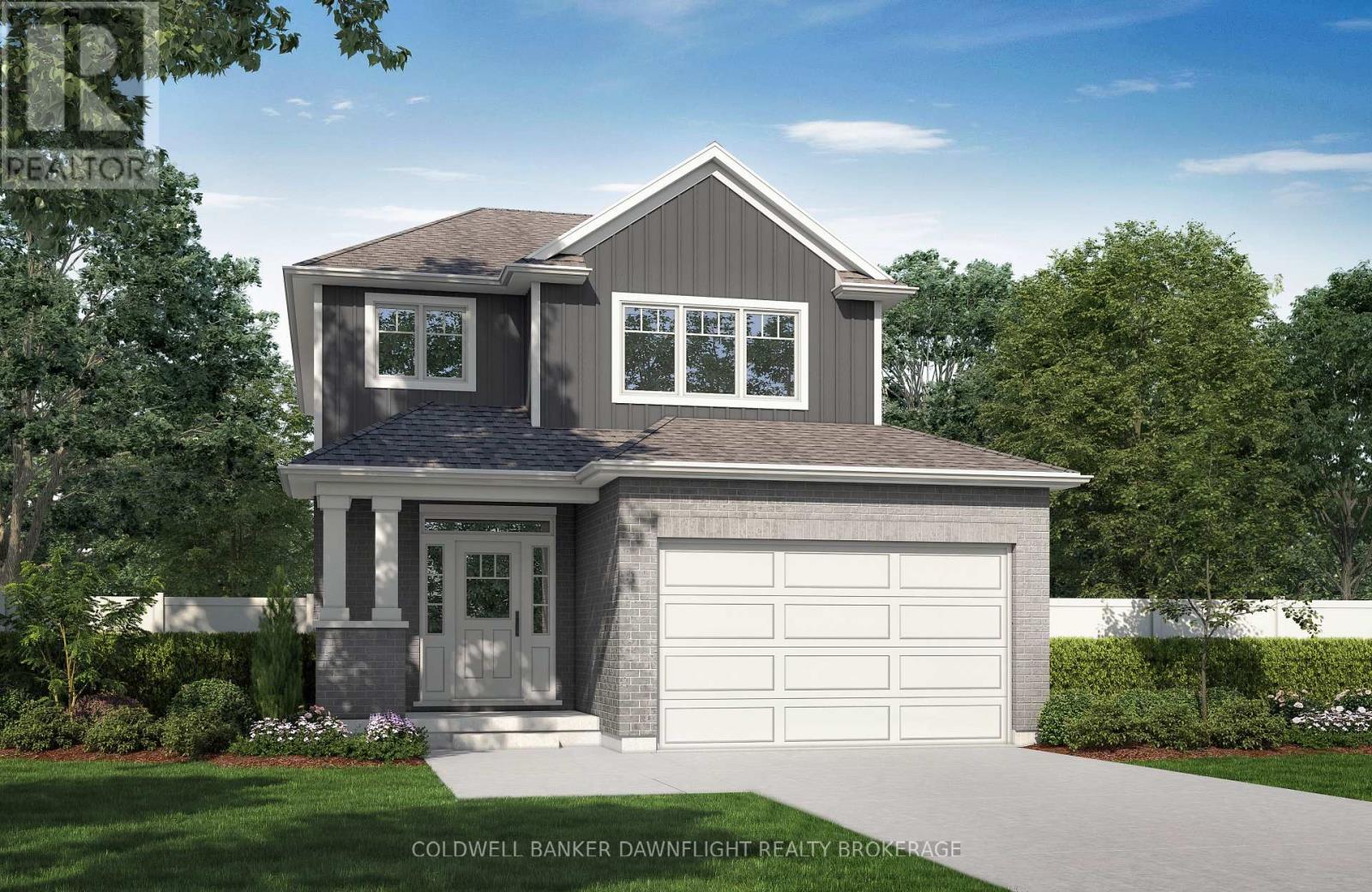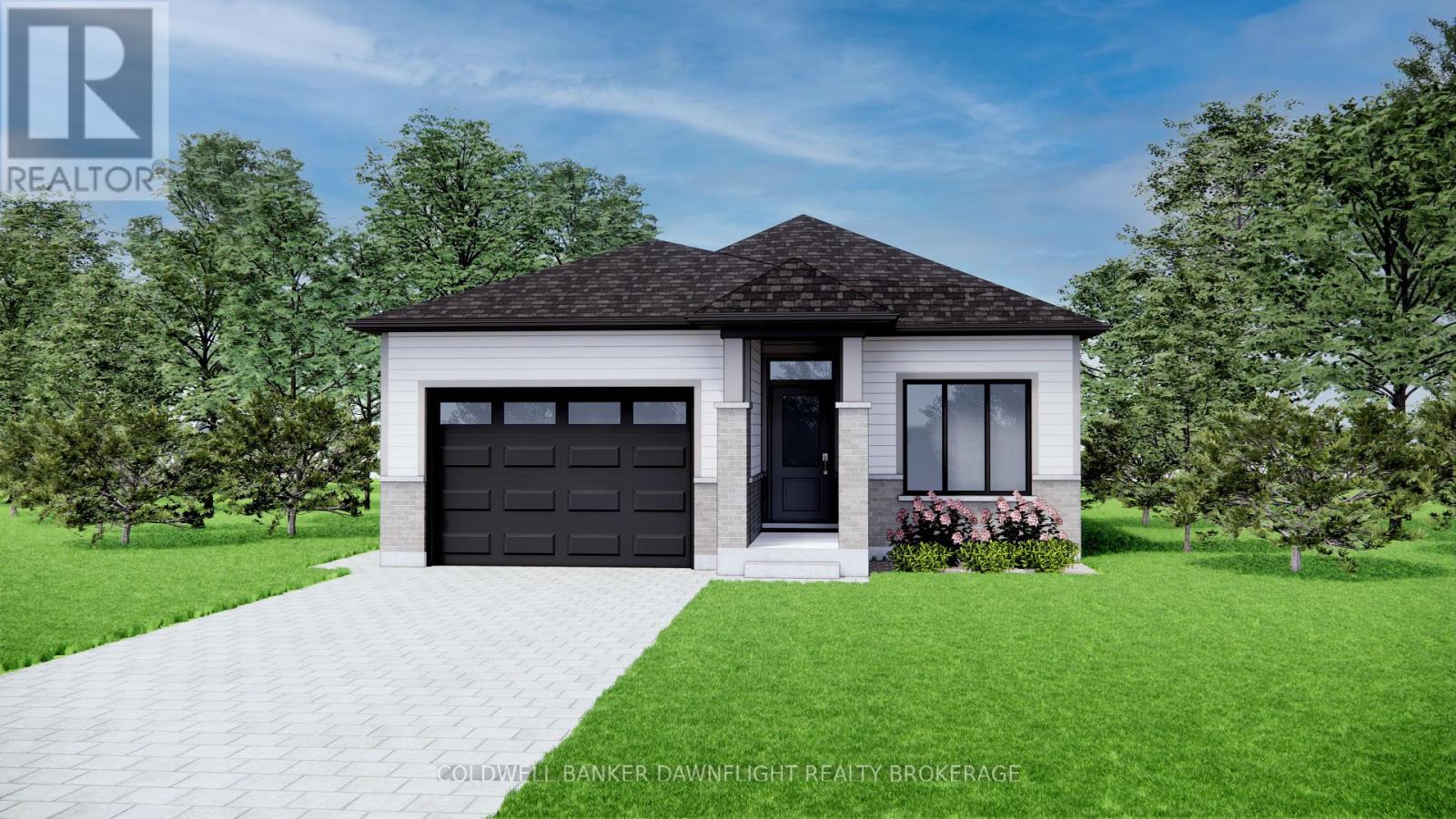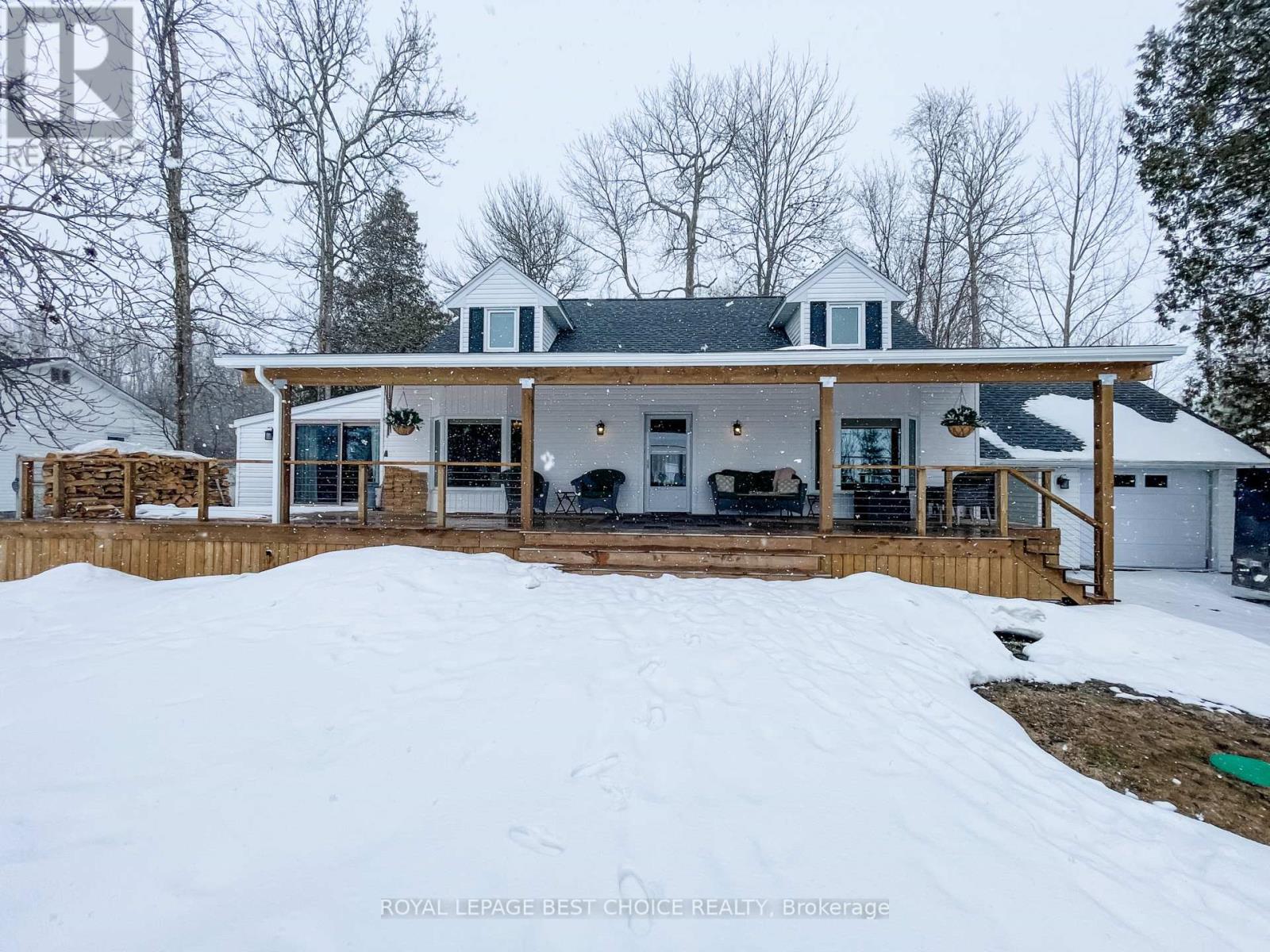116 Sheldabren Street
North Middlesex (Ailsa Craig), Ontario
TO BE BUILT - The popular 'Zachary' model sits on a 50' x 114' lot with views of farmland from your great room, dining room & primary bedroom. Built by Parry Homes, this home featuring a stunning 2 storey great room with 18 ceilings & gas fireplace, large custom kitchen w/ quartz counters, island, & corner pantry. French doors lead to a front office/den. 9' ceilings and luxury vinyl plank flooring throughout the entire main floor. On the second floor you will find a beautiful lookout down into the great room, along with 3 nice sized bedrooms and the laundry room. Second floor primary bedroom features trayed ceilings, 4pc ensuite with double vanity & large walk-in closet. 2 more bedrooms, 4 pc bathroom & a laundry room completes the 2nd floor. Wonderful curb appeal with large front porch, concrete driveway, and 2-car attached garage with inside entry. Please note that photos and/or virtual tour is from a previous model and some finishes and/or upgrades shown may not be included in standard spec. Taxes & Assessed Value yet to be determined. (id:49269)
Century 21 First Canadian Corp.
44 Postma Crescent
North Middlesex (Alisa Craig), Ontario
TO BE BUILT - Welcome 44 Postma Crescent. The Edwin by Colden Homes Inc. features 1444sqft of open concept living and is nestled in the desirable Ailsa Craig community of Ausable Bluffs. This well-appointed model features 3 bedrooms and 3 bathrooms, including a primary suite with a walk-in closet and 3-piece ensuite. The main living area offers an open concept design with a stylish kitchen showcasing quartz countertops, a pantry, and island overlooking the family room. Ideal for both relaxation and entertaining, the home also offers lots of natural light with is large windows and 6' patio door. Located within close proximity to parks, walking trails, amenities and for the little ones in your life, the splash pad. This home presents an excellent opportunity to embrace modern living in a welcoming neighborhood. Ausable Bluffs is only 20 minute away from north London, 15 minutes to east of Strathroy, and 25 minutes to the beautiful shores of Lake Huron. Taxes & Assessed Value yet to be determined. (id:49269)
Century 21 First Canadian Corp.
1510 - 55 Speers Road
Oakville (Qe Queen Elizabeth), Ontario
1-Bedroom, 1 Bathroom With Not One but TWO Balconies! Endless views of Lake Ontario and the Oakville community. Spacious Master And Large Double Closet, Sleek Eat-In Kitchen With Stainless Steel Appliances, Granite Countertops And Modern Backsplash. All Engineered Hardwood Throughout, No Carpet Here! Includes Ensuite Laundry, Owned Parking Spot #82 & Locker #32. 1-Bedroom, 1 Bathroom With Not One but TWO Balconies! Spacious Master And Large Double Closet, Sleek Eat-In Kitchen With Stainless Steel Appliances, Granite Countertops And Modern Backsplash. All Engineered Hardwood Throughout, No Carpet Here! Includes Ensuite Laundry, Owned Parking Spot #82 & Locker #32. (id:49269)
Royal LePage Premium One Realty
167 Greene Street
South Huron (Exeter), Ontario
*TO BE BUILT* Welcome to the Buckingham Estates subdivision in the town of Exeter where we have "The Vermont" which is a 1,600 sq ft two storey home. The main floor consists of an open concept kitchen, dining and great room. The kitchen features a pantry and an island, and there is also a two piece bathroom on the main level. Upstairs you will find three bedrooms including the primary bedroom with a walk in closet and en suite. There is also a four piece bathroom and the conveniences of laundry on the same level as the bedrooms. There are plenty of other floor plans available including options of adding a secondary suite to help with the mortgage or for multi-generational living. Exeter is located just over 30 minutes to North London, 20 minutes to Grand Bend, and over an hour to Kitchener/Waterloo. Exeter is home to multiple grocery stores, restaurants, arena, hospital, walking trails, golf courses and more. Note-"To be Built, pictures are of another unit that has already been built" (id:49269)
Coldwell Banker Dawnflight Realty Brokerage
Nu-Vista Premiere Realty Inc.
171 Greene Street
South Huron (Exeter), Ontario
*To be Built-pictures provided are of a unit already built* Welcome to the Buckingham Estates subdivision in the town of Exeter where we have The "Kindall" which is a 1,294 sq ft bungalow. The main floor consists of an open concept kitchen, dining and great room. There are two bedrooms including a large primary bedroom with a walk in closet and four piece ensuite bathroom. You can also enjoy the conveniences of main floor laundry and another four piece bathroom. There are plenty of other floor plans available including options of adding a secondary suite to help with the mortgage or for multi-generational living. Exeter is located just over 30 minutes to North London, 20 minutes to Grand Bend, and over an hour to Kitchener/Waterloo. Exeter is home to multiple grocery stores, restaurants, arena, hospital, walking trails, golf courses and more. Don't miss your chance to get into this brand new build! We also have another spacious three bedroom floor plan available -contact us for more details! (id:49269)
Coldwell Banker Dawnflight Realty Brokerage
Nu-Vista Premiere Realty Inc.
188 Elizabeth Street
Lambton Shores (Thedford), Ontario
BUILT IN 2011 THIS 1,260 SQ FT BUNGALOW WITH NEWLY FINISHED BASEMENT IS SURE TO IMPRESS! This home offers great curb appeal with brick/vinyl exterior, double wide concrete drive to 16'x20' heated garage and front covered porch. Stepping inside you will appreciate the 9 FT ceilings that give it a very comfortable feel. The main floor offers a spacious open concept floor plan. Large windows throughout main floor give you lots of natural light along with updated blinds. Dining area allows for a large table so that you have room for all your guests. Kitchen offers an eat-up bar, lots of cabinetry, tiled backsplash, accent lighting, new stainless steel fridge and new sliding door to give easy access to back deck. Spacious main floor primary bedroom with walk-in closet. Main floor allows for another bedroom or office or den. The bathroom is expansive offering a seperate tub and shower option, vanity with sink, toilet, storage and laundry with built-in cabinetry above. This home offers everything you need on the main floor but the bonus is that there is lots more finished space in the lower level that was just finished in 2021. The lower level allows for all the bonus space you could dream of with an expansive family room, a third bedroom, the second full bathroom, hobby room, lots of storage and utility room. Heading to the backyard you get a newly redone 12'x20' deck with gazebo that is included with screens and curtains. Off the deck a couple steps down is the 12'x20' stamped concrete pad with a concrete path to the front driveway around the home. Thedford is a great town in Lambton Shores offering a splash pad, newer rec centre with hall and lots of great businesses around to live a great lifestyle. Only 10 mins from the sandy shores of Lake Huron, 15 mins from Grand Bend, 15 mins from Forest and 50 mins from London. The best surprise for the new buyers will be in the spring/summer when the gardens come to life! (id:49269)
RE/MAX Bluewater Realty Inc.
742247 Dawson Point Road
Temiskaming Shores (New Liskeard), Ontario
Cherished family home that has been lovingly restored, and enhanced. Ready to move in just unpack your bags. This fully renovated bungalow combines modern style with serene surroundings with 985 square feet of finished living space. Sitting on 1 acre of land, offering a tranquil escape from the everyday hustle. Inside, you'll find a contemporary interior with high-end finishes and a layout that's perfect for both relaxation and entertaining. With 2 bedrooms on the main floor and an additional 2 bedrooms in the basement, there's plenty of space for everyone to unwind. The kitchen has been renovated and includes stainless steel appliances and gas stove, granite countertop, porcelain floor and ceramic backsplash tiles. Step outside to discover your own personal oasis, complete with an above-ground heated saltwater pool for cooling off on hot summer days. Plus, there's a new deck, perfect for hosting barbecues or enjoying quiet evenings under the stars. There is a single car detached garage and potential for future expansion, this property offers flexibility and room to grow. Ideally located 5 minutes from downtown New Liskeard and amenities. This home has been meticulously cared for and is a must see. (id:49269)
Royal LePage Best Choice Realty
742399 Dawson Point Road
Temiskaming Shores (New Liskeard), Ontario
This beautifully maintained 4+1 bedroom, 3-bathroom home sits on a generous half-acre lot with panoramic views of Lake Temiskaming in the front, and a peaceful forest backdrop in the rear offering the ultimate in privacy, space, and year-round enjoyment. Step inside and you'll immediately feel the warmth of this spacious and inviting home. The large kitchen is a chefs dream, complete with granite countertops, a pot filler over the stove, double ovens, SS appliances, and a spectacular lake view to inspire every meal. Oversized bedrooms provide comfort for the whole family, while thoughtful storage solutions throughout the home ensure everything has its place. Boating, ski-dooing and fishing enthusiasts will love the large dock with its own hydro meter and private boat launch, making lake access effortless and enjoyable. Whether you're sipping your morning coffee on the brand-new front porch or watching the sunset, this home delivers breathtaking views all day long. For cozy nights in, the bonus room is a true highlight, featuring a WETT-certified wood burning fireplace, creating a warm and inviting space where the whole family can gather and unwind. On cooler days, the sauna provides the perfect place to relax and recharge. The newly added front porch with an overhang is the perfect place to enjoy the stunning lake views or watch the evening sunset. This home offers the ideal blend of luxury, functionality, and natural beauty, making it a dream retreat for anyone looking to embrace lakeside living. Only a 5 minute drive to the downtown core! Don't miss the opportunity to make this exceptional property your forever home! (id:49269)
Royal LePage Best Choice Realty
Pcl 31613 Horwood Lake, Foleyet Timber Road Road
Timmins (Tctdar Outside), Ontario
Welcome to natures private and tranquil escape on the serene and private peninsula with a amazing view of beautiful Horwood Lake. You can enjoy this newly built (2021) 2 bedroom cottage and your guests and family will appreciate the spacious loft style guest accommodations above the impressive 20 ft x 30 ft double-detached garage. The current owner enjoyed year-round access and the comforts provided by a 48-volt solar system as well a backup electric power generating system that can be monitored and activated remotely. Features of the property include high end fixtures and chattels, surveillance cameras, WIFI, a 24 ft x 10 ft covered veranda overlooking the lake and fire pit, an open concept kitchen and living room with a central wood burning fireplace, ductless air conditioning in living room and primary bedroom, propane boiler heating system, two generous size bedrooms, a full bathroom, a 48-volt solar panel system and a back up diesel generating system for electricity. The loft style guest cottage sleeps four, has a kitchen with a cooking surface, fridge and full bathroom. Enjoy the modern convenience of setting the temperature remotely and arrive in a pleasant cozy atmosphere. This is a rare opportunity to own a retreat that combines modern luxury with the beauty of nature. The appliances and furniture are included in the sale, see the document section for a full list of additional chattels also included in the sale. See Realtor Remarks for Sellers Directions. (id:49269)
Exp Realty Of Canada Inc.
78 Queen Street
North Middlesex (Ailsa Craig), Ontario
TO BE BUILT - Customize your dream home & enjoy the benefits of brand-new construction! TO BE BUILT - The Somerset model by VanderMolen Homes. This stunning 1622 square foot open-concept bungalow on a large lot, features 3 bedrooms , 2 bathroom and is designed with modern living in mind. This stunning home will offer fantastic curb appeal, featuring a beautiful exterior and stylish finishes that will immediately catch your eye. Inside, you will enjoy a bright, spacious open-concept layout that combines the living, dining, and kitchen areas to create the perfect environment for both everyday living and entertaining. The well designed kitchen will be equipped with sleek hard surface countertops, plenty of cabinet space, and generous size L-shaped Island, making meal prep a breeze. The primary suite will provide a private retreat, complete with an ensuite bath that offers both luxury and comfort. Two additional well-sized bedrooms will give your family or guests plenty of space to relax. The second bathroom will feature modern finishes and plenty of natural light, adding to the homes inviting atmosphere. With a focus on quality craftsmanship and energy-efficient features, this brand-new bungalow will provide you with peace of mind and a home you can be proud of. **Please note that pictures and/or virtual tour are from a previous model and some finishes and/or upgrades shown may not be included in standard specs & are for illustration purposes only. Taxes & Assessed Value yet to be determined. (id:49269)
Century 21 First Canadian Corp.
111 Sheldabren Street
North Middlesex (Ailsa Craig), Ontario
TO BE BUILT - Welcome to this stunning two-storey farmhouse-inspired home, where modern aesthetics meet timeless charm. With 3 spacious bedrooms and 2.5 baths, this home offers comfort and style in every corner. Step onto the main floor of this beautiful home, where natural light pours in through large windows, creating a warm and inviting atmosphere. The open-concept design connects the living and dining spaces, making it ideal for both everyday living and entertaining. The kitchen is well-appointed with a central island, plenty of counter space, and a generous pantry for all your storage needs. Whether you're preparing meals or enjoying a quiet moment, this space offers both functionality and comfort. The large primary bedroom is a true retreat, complete with a luxurious ensuite featuring a soaker tub and a walk-in closet. Upstairs, you'll find two spacious bedrooms, each filled with natural light and equipped with generous closet space, perfect for family members, guests, or even a home office. Just down the hall, the main 4-piece bath offers a modern vanity and a tub-shower combo, ideal for everyday use. The convenience of an upstairs laundry room adds even more practicality to this level, making laundry chores a breeze without the need to head downstairs. This well-thought-out layout truly combines comfort, functionality, and ease of living. Don't miss out on this beautiful, thoughtfully designed home! (id:49269)
Century 21 First Canadian Corp.
447 Victoria Street, Holtyre Street
Black River Matheson (Matheson), Ontario
Two great lots are being sold together, just 10 minutes from Matheson. They are ready for building, with water and sewer lines running through the property, ready to be connected. It's the perfect spot to build your dream home, offering quiet country living with easy access to town. Don't miss this great opportunity! (id:49269)
Zieminski Real Estate Inc












