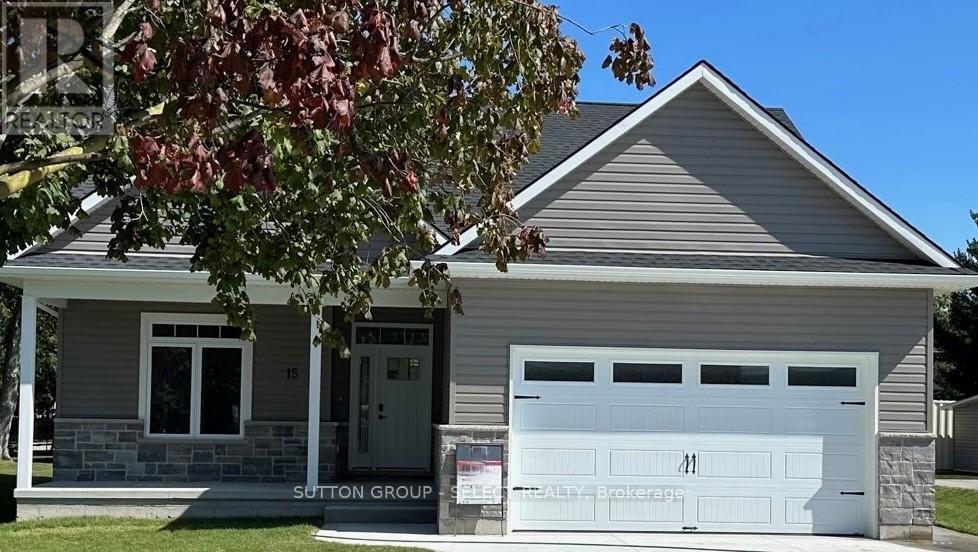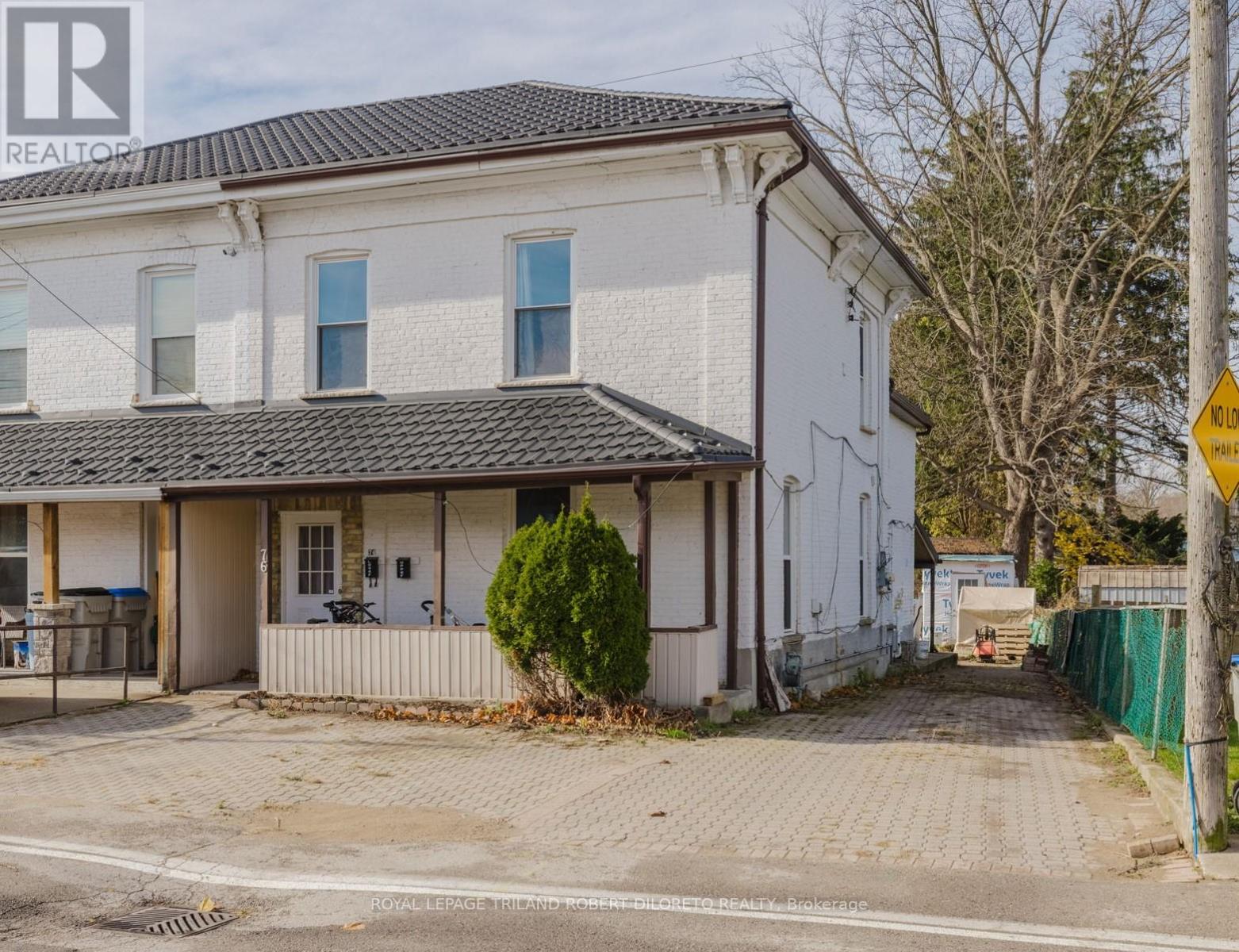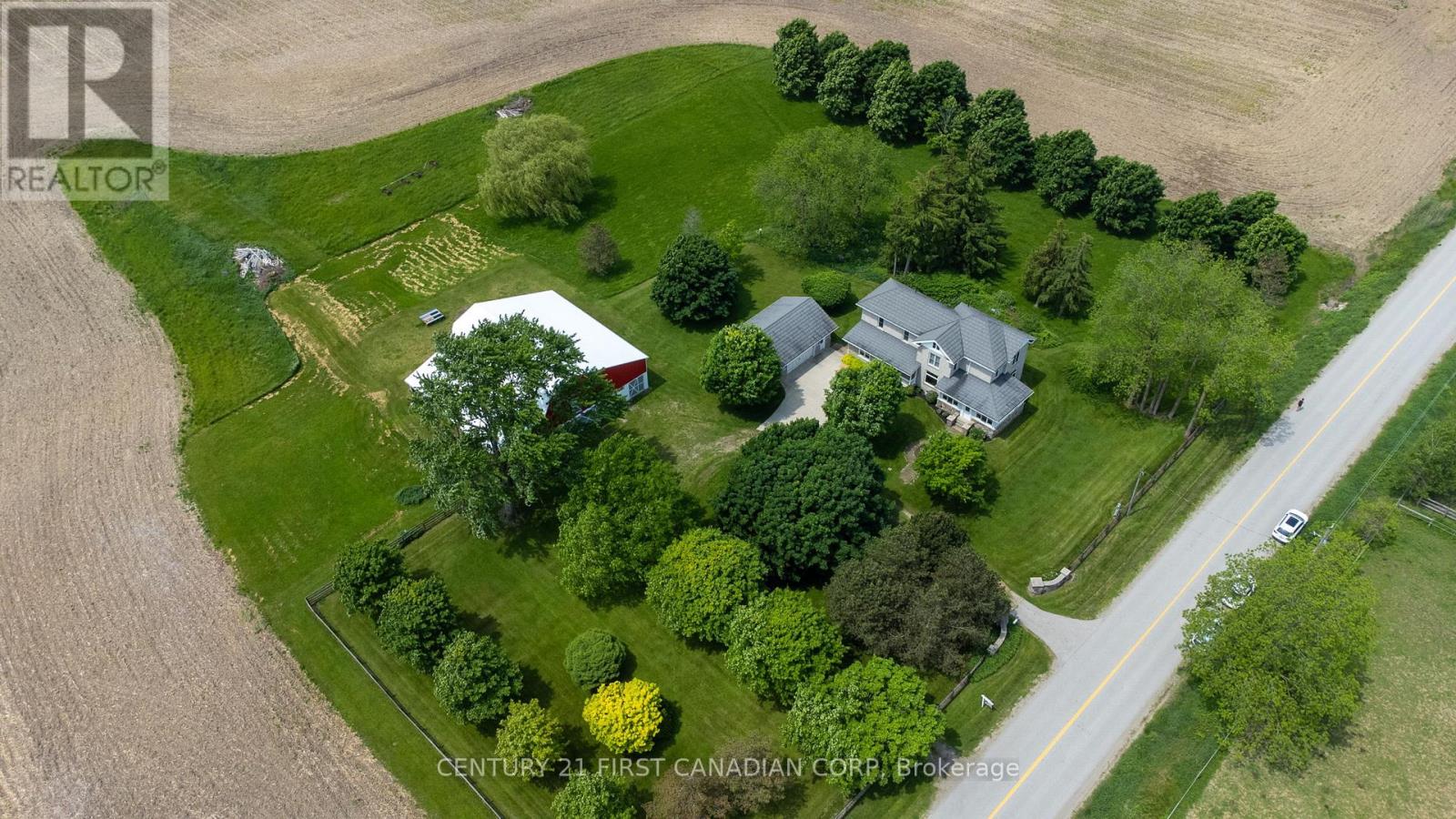15 John Street S
Bluewater (Zurich), Ontario
Escape to the country, where small town living meets BIG city style in this Brand NEW 1,425 sq. ft. design that is sure to please!!Built by award winning builder Rice Homes, which speaks volumes to its superior quality. Located in the cozy town of Zurich Ont. ; your little piece of heaven away from the hustle and bustle of the big city life.PLUS this properties debenture for the new municipal water system ( for Zurich & Area) has been paid for in FULL!!!Thats an over $20,000 savings!!!!With high quality fit & finishings this Manchester design defines the convince of one floor living.To the 4 pc ensuite and walk through closet in the master to the wide open living area featuring a large quartz centre island for entertaining.This 2 bedroom 2 bath home features 10 tray ceiling in the great room, 9 ever where else, gas fire place with shiplap finish, white cabinets with white Whistler quartz counter tops,3 appliances, main floor laundry, pre-engineered hardwood floors, ceramic tile in laundry room & both baths, front & rear covered porches with Gentek storm vinyl siding for low maintenance, 2 car garage, concrete drive & walk and a HUGE fully fenced backyard for all your furry friends.Just a short drive to Grand Bend with its breathtaking sunsets and sandy beaches, restaurants, shopping, marinas, farmers markets, golf courses, thrift shops, Zehrs Mennonite market for its homemade pies and tasty preserves all year round and much much more to explore in the surrounding quaint little towns ; giving you the many benefits of that desired small town living you've been longing for. Plus in town, you'll find shopping, a year round homestyle market, library, rec centre , dentist, medical centre.vet and more. Don't miss out on this one.. because in the country its not just a place you live but a place you call home. Call Ruth Today!! Note..Basement can easily be finished as it is insulated in & there is a roughed in bath. (id:49269)
Sutton Group - Select Realty
18 Lois Court
Lambton Shores (Grand Bend), Ontario
NEWPORT LANDING- This will be your only chance to get a vacant lot in one of Grand Bends most desirable neighborhoods. Developer does not plan to release any more lots, so act now! Phase I, II & III - SOLD OUT!! Close enough to walk to and enjoy all the amenities Grand Bend has to offer yet far enough to get away from it all. Take advantage of working with developer and award winning builder Rice Homes or bring your own builder. NOTE: short term rentals are not allowed in this subdivision. Schedules B, C, D & E must be attached to all offers. (id:49269)
Sutton Group - Select Realty
76 Richmond Street
Strathroy-Caradoc (Nw), Ontario
First time buyers or investors take note of this unique Up/Down Duplex opportunity in lovely town of Strathroy. Excellent for owner occupied set--live in one unit and rent the other to help pay down the mortgage! This very large century duplex features larger than average duplex rooms and was extensively renovated in 2018 boasting: separate meters, in-suite laundry w/washer & dryer in both units, kitchen appliances, loads of carpet free space both units, ample parking + covered rear patio! Furnace approximately 2018 and metal roof installed in 2022. Rent for upper level unit is currently $1850/month + hydro while main level unit is owner occupied & offers vacant possession (set your own rent if wish to rent out!). The basement level is unfinished. Great location within walking distance to down town Strathroy, walking trails + short drive to Strathroy Middlesex General Hospital. Minimum 24hours notice please for all showings. Quick possession. (id:49269)
Royal LePage Triland Robert Diloreto Realty
621 - 412 Silver Maple Rd Road Ne
Oakville (Jm Joshua Meadows), Ontario
Welcome to The Post, a chic boutique-style condo in the heart of North Oakville. This brand new 2-bedroom, 1-bathroom suite offers 664 sq. ft. of beautifully designed living space, complemented by a generous 43.86 sq. ft. walkout balcony, ideal for unwinding or entertaining guests. Featuring 9-ft ceilings, contemporary finishes, and cutting-edge smart home technology, the suite includes custom cabinetry, quartz countertops, and sleek stainless steel appliances in the kitchen. Convenient in-suite laundry adds to the appeal. Take advantage of the exceptional amenities, such as 24-hour concierge service, fitness and yoga studios, The Post Social Hub, a games room, a private dining area, a pet grooming station, and a rooftop terrace complete with BBQ stations, fire features, and lush greenery. Located just minutes from Oakville Trafalgar Hospital, Oakville GO Station, and with quick access to Highways 403, 407, and QEW, you're within walking distance to shopping, dining, and parks. The suite also includes 1 parking spot, 1 locker, and high-speed Bell optical fibre internet. Experience the perfect blend of luxury, style, and convenience at The Post! (id:49269)
RE/MAX One Realty
N/a Frances Road
Lambton Shores (Grand Bend), Ontario
This is it! Your chance to own a piece of paradise along the sandy shores of Lake Huron in Lambton Shores. This gorgeous 150ft x 183.72ft residential lot is nestled in amongst the mature trees of the Carolinian Forest and across from the Pinery Provincial Park. It is the ideal spot to build your own dream home or cottage. Just 10 minutes south of Grand Bend and 5 minutes north of Port Franks, you will have easy access to many amenities close by such as golf courses, trails, shopping, restaurants and schools. Natural gas, hydro, municipal water services and high speed internet available. Septic system required. Don't miss out on this opportunity! (id:49269)
Streetcity Realty Inc.
291 Ashford (Lot 3) Street N
Central Elgin (Belmont), Ontario
Builder incentive!! Option for $20,000 in additional upgrades! To Be Built: Squire Model. The floor plan of this model was designed with one floor living in mind. Open concept kitchen dining and living room on main floor. Kitchen features an island with stone counter tops, ample storage and stylish cabinetry. The family room is a versatile space complete with patio doors to the backyard. Large Main floor laundry and an attached garage round out the ease of bungalow living! Canterbury Heights is a new subdivision in Belmont. This location offers the perfect blend of comfort and convenience, located within walking distance to Belmont's parks, local arena, sports fields, shopping, restaurants and also a easy commute to the 401, London and St Thomas. Note: This home is to be built: photos are of a previously completed bungalow. Builder has other model options to be built in this new subdivision, please contact listing agent for a list of lots and models available. (id:49269)
A Team London
287 Ashford (Lot 5) Street
Central Elgin (Belmont), Ontario
Builder incentive of $20,000 towards upgrades! To Be Built: Parson Model. If you are looking to get into a fabulous family home for your growing family the Parson Model in Canterbury Heights is perfect! Three bedrooms upstairs including a primary bedroom with an ensuite bath, walk in closet plus upstairs laundry checks all the must have boxes! The floor plan of the Parson model offers an open concept kitchen dining and living room on main floor. Kitchen features an island with stone counter tops, ample storage and stylish cabinetry. The family room is a versatile space complete with a convenient access to the backyard. A double car garage enters into a functional mudroom! Note: This home is to be built. Please contact listing agent for floor plans. Note: Photos are from a previously built similar floor plan. (id:49269)
A Team London
707 - 2450 Old Bronte Road
Oakville (Wm Westmount), Ontario
Nearly 100k in upgrades in this gorgeous 2-bedroom 2-bathroom condo in one of Oakville's most sought-after buildings! Perfectly designed to offer an exceptional blend of style, comfort, and convenience, this move-in ready condo is ideal for those seeking a hassle-free, luxurious lifestyle. The thoughtful layout maximizes both space and natural light, creating a bright and inviting atmosphere. The sleek custom kitchen is the heart of the home, featuring a large island with seating, perfect for casual dining or entertaining. Modern pot lights throughout create a warm ambiance, while the automated blinds add a touch of elegance and ease. Both bedrooms are spacious, with the primary suite offering a walk-in closet and an en-suite bathroom, complete with a custom walk-in shower. The second bathroom is equally impressive, featuring a spa-like shower that turns your daily routine into a rejuvenating experience. This condo's prime location near Oakville Trafalgar Memorial Hospital makes it a great choice for professionals or anyone seeking quick access to essential services, top-rated schools, shopping, and dining. Residents will also enjoy a range of premium amenities, including a state-of-the-art gym, a swimming pool for year-round enjoyment, and even a dog grooming station, ensuring that both you and your pets are well cared for. Dont miss this opportunity to live in a vibrant community with every convenience at your doorstep. (id:49269)
RE/MAX Escarpment Realty Inc.
204 Eagle Street
North Middlesex (Parkhill), Ontario
Fabulous executive home nestled in a new subdivision in beautiful Parkhill! This 2200+ sqft beauty features a sun lit, modern filled space that ready to call home! The foyer is one that allows you to greet all your guests! A front home office is at the front of the house allowing you to work from home in a bright, cozy space set apart from the rest of the house. BIG open concept living, dining and kitchen that faces sunny windows and the backyard. Main floor laundry, inside garage access and a powder room on this floor. Upstairs you will find 4 spacious bedrooms including a gorgeous master suite and walk in closet. 3 FULL Bathrooms (includes another ensuite in the secondary bedroom and a shared bath. Lower level is included and is unfinished. This is a whole home rental. Beautiful exterior features and a BIG double garage and driveway.30 Mins to London16 mins to the beach at Grand Bend45 mins to Sarnia (id:49269)
A Team London
3199 Mount Carmel Drive
North Middlesex (Mount Carmel), Ontario
Step inside this beautifully updated century home and envision all the memories your family will make! Situated in Mount Carmel in North Middlesex just 5 minutes from Parkhill, 15 minutes from Grand Bend and the sandy shores of Lake Huron, 15 minutes from Exeter and 45 minutes from London. This yellow brick century home offers an attached heated garage and circular driveway for lots of parking. Front covered porch is accentuated by detailed columns. Stepping inside the home you are greeted by nine foot ceilings allowing for large windows and lots of natural light to flow through the home. Updated flooring throughout home tying the living areas together. Spacious living room leading into eat-in kitchen. Updated kitchen offers stainless steel appliances including a gas stove. Other features include accent lighting, eat-up bar and much more. Formal dining room with original antique doors for an added touch! This could be the main floor bedroom depending on your needs in a home. Bathroom is separated so multiple people can get ready in the morning using the bathroom. Main floor laundry with updated washer & dryer. Along with storage and access to attached heated garage. Heading upstairs you find a spacious primary bedroom with lots of closet space and access to the second floor porch. This level allows for the third bedroom in the home along with a full four piece bathroom with lots of room for storage. Full unfinished basement is great for storage! Don't miss this home offering a unique balance of century home charm and modern upgrades. (id:49269)
RE/MAX Bluewater Realty Inc.
24885 Poplar Hill Road
Middlesex Centre (Ilderton), Ontario
99.75 Acres near Poplar Hill, between Strathroy and London, Ontario. Welcome to 24885 Poplar Hill Rd: A Stunning Country Retreat with huge house, garage and driveshed/workshop PLUS a 1/2 acre parcel (separate ownership). This is the one you've been waiting for a rare country property that doesn't come up every day. This picturesque farm features 88.5 workable acres (systematically tiled in 2021) of Perth Silty Clay Loam soil and 8 acres of lush bush with room for a cabin, long walks or firewood. This property is located on a paved road and nestled within rolling acreage. The property includes a large, beautifully restored brick and stone century home with 4 bedrooms and 3 bathrooms, featuring exquisite trim work throughout, a 50- year steel roof, geothermal furnace, a 200 amp panel, newer windows, copper wiring and plumbing, updated insulation, and 9-foot ceilings. Fresh flooring and paint adorn the home, originally built in 1910, which now boasts drywall construction. Additional highlights include a spacious veranda with Anderson windows and heated floors. The property also features a detached garage (28'3" x 21'11") with insulated doors and walls, and an additional large driveshed/workshop (56' x 49'10"). This unique farm is perfect for agricultural pursuits (A1 Zoning), a potential horse farm or a great investment or addition to your current land base; offering serene beauty and unparalleled charm. Don't miss your chance to own this rare gem schedule a private tour of 24885 Poplar Hill Rd today! (id:49269)
Century 21 First Canadian Corp
Main - 234 Morden Road
Oakville (Wo West), Ontario
Welcome to this beautifully renovated bungalow in a prime Oakville location! Featuring brand-new flooring, a modern kitchen with quartz countertops, brand-new stainless steel appliances, pot lights, and fresh paint throughout. This home offers 3 spacious bedrooms and 2 full bathrooms, with one bathroom and a separate laundry area conveniently located in the basement for main-floor tenants. The basement tenants to have their own bathroom and laundry. Located near Lake Ontario, downtown Oakville, and top-rated schools, with easy access to QEW and the GO Station for a seamless commute. Main floor tenants will have one garage and 2 driveway parking spots. Don't miss this opportunity! Tenants to pay 70% of all utilities. The list price is net rent after giving Tenants a $100 per month discount for taking care of lawn mowing and snow removal(gross rent being $3250). Landlord looking for AAA tenants. Landlord reserves the right to interview/ meet tenants before granting a tenancy. **EXTRAS** Recent renovation Top to Bottom with brand new never used appliances. (id:49269)
RE/MAX Realty Services Inc.












