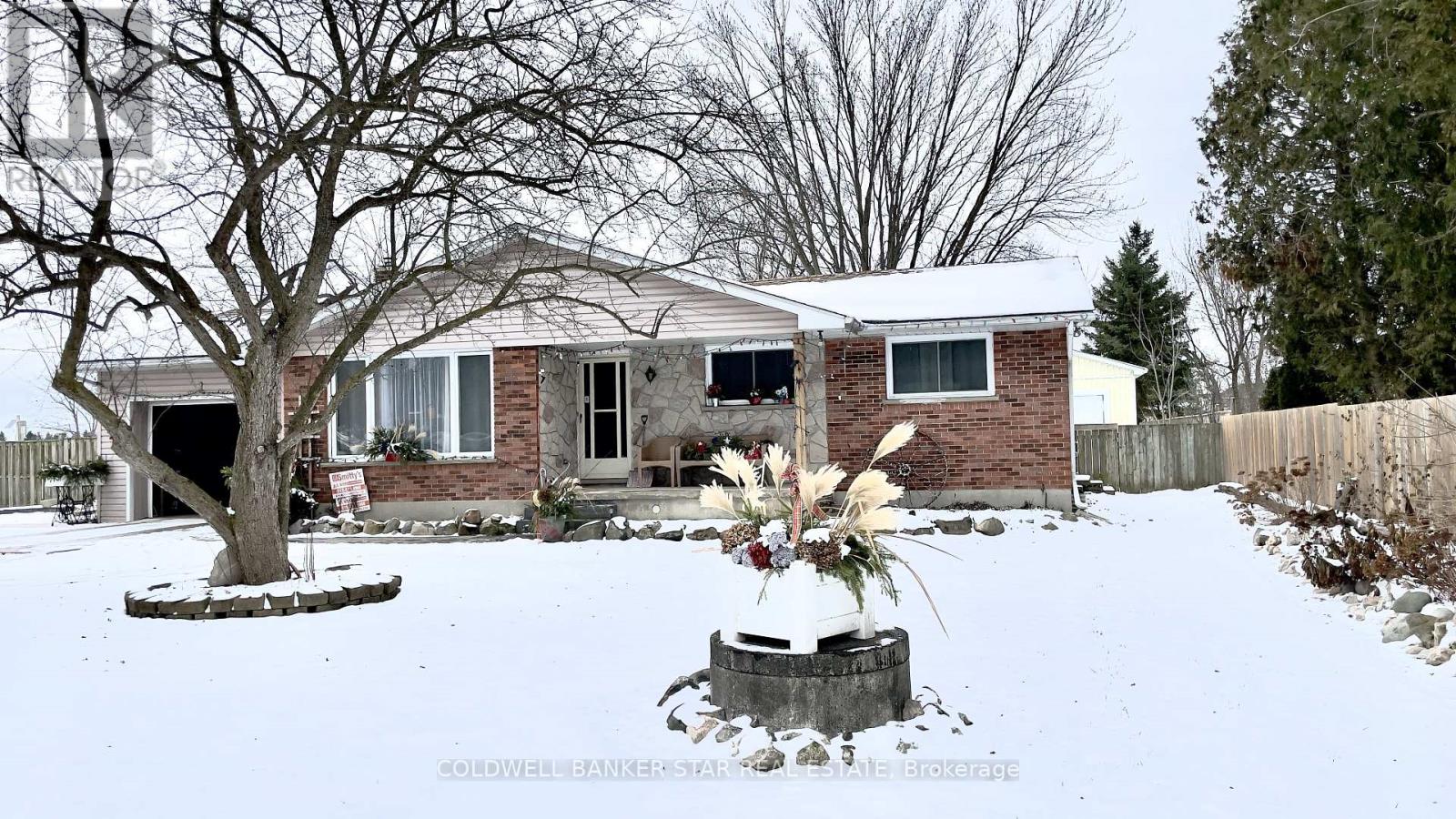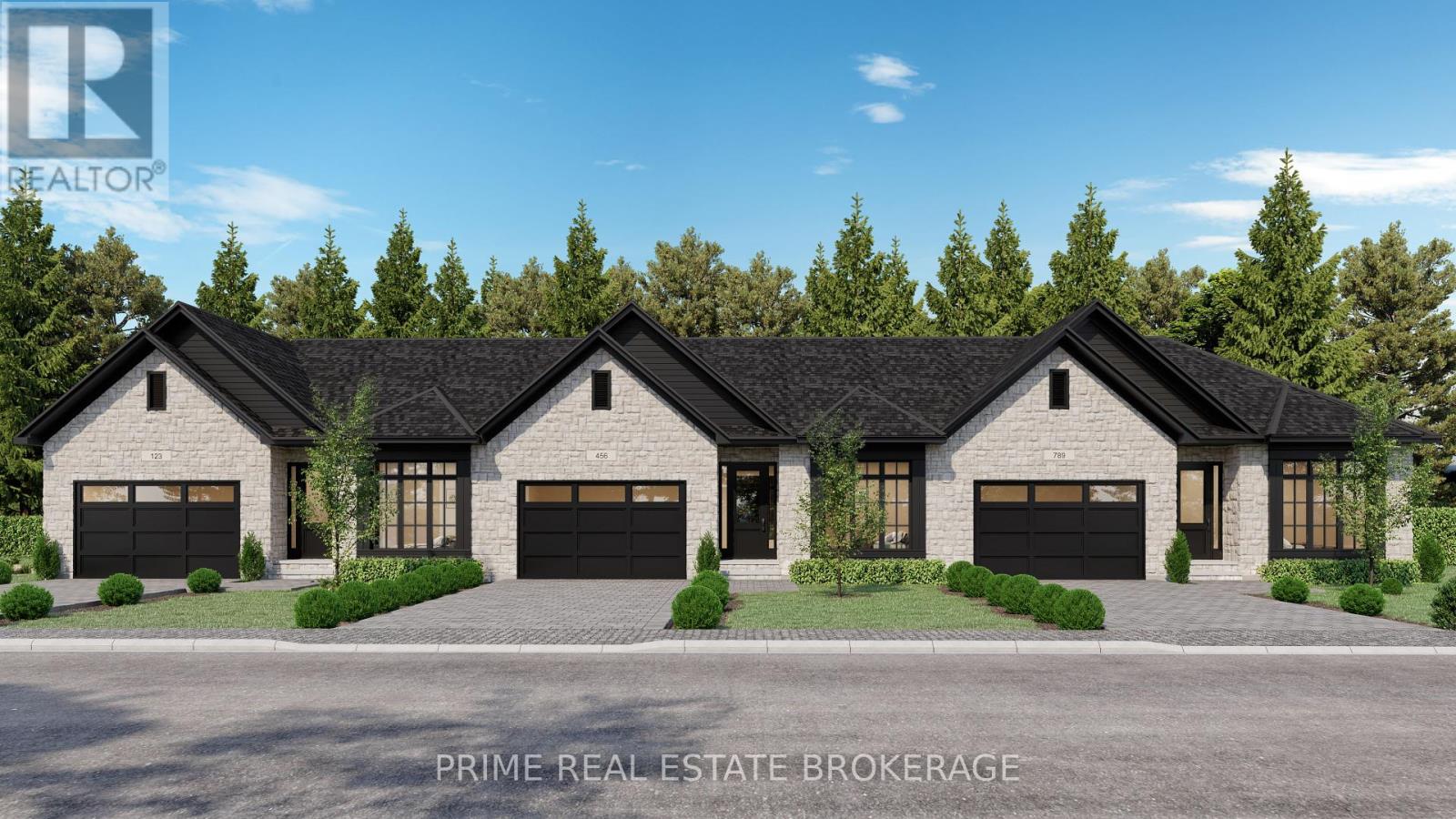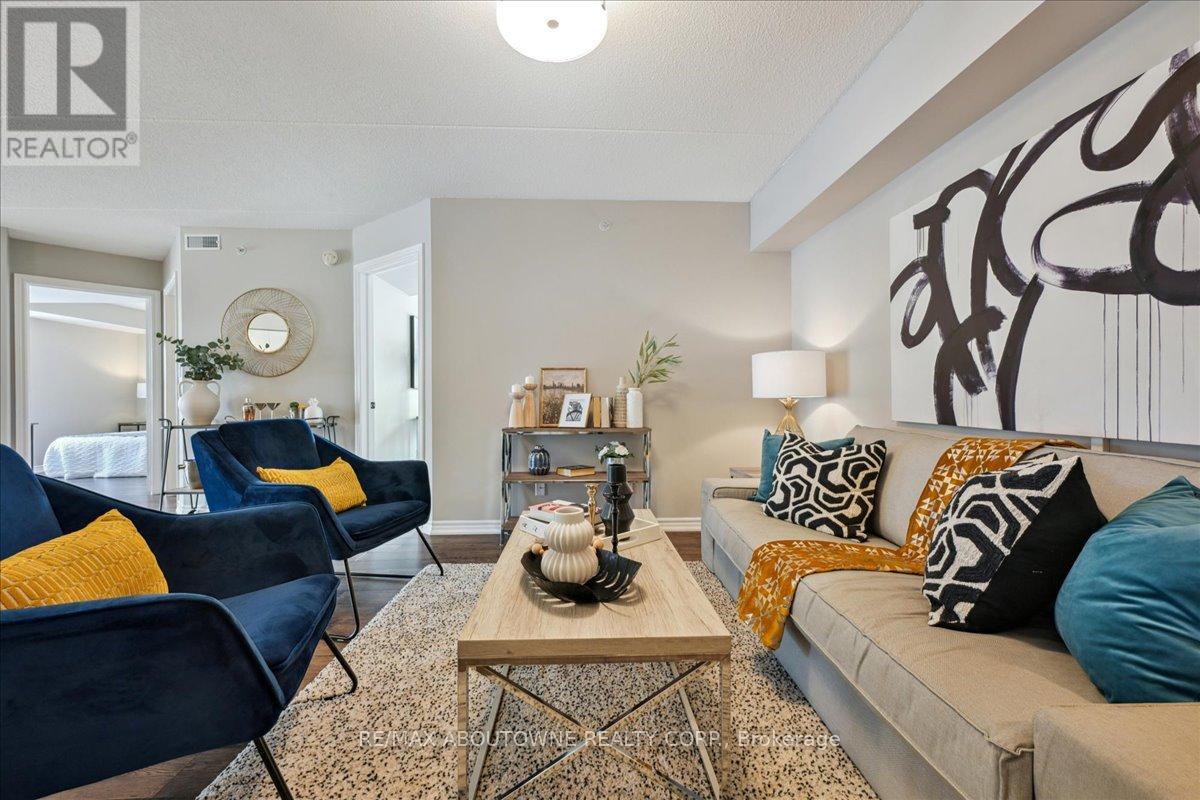20 - 2300 Brays Lane
Oakville (Ga Glen Abbey), Ontario
Welcome to this stunning, move-in-ready 3-storey townhome nestled in the heart of the highly desirable Glen Abbey neighborhood. Backing onto a serene green space, this home offers exceptional value in a prime location close to highly ranked schools, parks, trails, shopping, and more. Step inside to discover a brand new renovated interior, offering a fresh, modern design with high quality finishes throughout. From the updated kitchen and hardwood stairs to the sleek flooring and pot light fixtures, this home is truly turn-key, providing the perfect blend of style and comfort. The private backyard offers ultimate privacy and peaceful retreat for outdoor relaxation or entertaining. Whether you are enjoying your morning coffee or hosting summer BBQs, this space provides the perfect backdrop. Dont miss out on this incredible opportunity to own one of Oakvilles most coveted communities. (id:49269)
Aimhome Realty Inc.
1 - 51 Hays Boulevard
Oakville (Ro River Oaks), Ontario
Sold 'as is' basis. Seller has no knowledge of UFFI. Seller makes no representation and/or warranties. All room sizes approx. (id:49269)
Royal LePage State Realty
3045 Trailside Drive
Oakville (Go Glenorchy), Ontario
Discover unparalleled luxury in this brand-new, never-lived-in 3-bedroom, 3-bathroom executive end-unit freehold townhome, crafted for the most discerning homeowner. This stunning residence features the finest finishes, a high-ceiling open-concept layout, and a large terrace off the family room, ideal for entertaining. The family-sized gourmet kitchen is equipped with top-of-the-line appliances, custom cabinetry, and elegant finishes. The primary bedroom serves as a tranquil retreat, complete with a private ensuite bathroom featuring modern fittings and an exclusive balcony. Nestled in a lush, park-like setting, this home combines natural beauty with exceptional connectivity to major transit routes and highways, making commuting a breeze. Fine dining, world-class shopping centers, and a picturesque shoreline are just moments away for endless recreational opportunities. Additionally, this location is near some of the best public and private schools in the GTA, ensuring premier educational options. With energy-efficient systems, smart home technology, ample storage, and a spacious garage, this townhome seamlessly blends elegance, convenience, and modern living, offering a sophisticated lifestyle tailored for comfort and style. (id:49269)
Century 21 Signature Service
1 East Williams Street
North Middlesex (Nairn), Ontario
This charming 3-bedroom, 2-bathroom (one main floor, one in the basement) bungalow is situated on a large corner lot in the peaceful, family-friendly community of Nairn. Priced at $589,000, the home features a spacious living area in a finished basement.. Recent improvements include a new roof (5 years), upgraded hydro panel to 100 amps (2 years), new patio doors (8 years), a 10x12 deck with a power awning (7 years), and a new garden shed (5 years). The western side of the property features a privacy fence build 4 years ago, and there's a new man door to the garage (5 years). The basement, with its own separate entrance, includes a small kitchen and a cozy wood fireplace, providing the potential for a private suite or extra living space. Located just a short walk from the local public school, park, and a well-maintained outdoor rink , this home offers both comfort and convenience in a quiet neighborhood. Perfect for families or those seeking a peaceful retreat, this bungalow is move-in ready and full of potential. Don't miss the chance to make this lovely home your own! (id:49269)
Coldwell Banker Star Real Estate
113 Atkinson Street
North Middlesex (Ailsa Craig), Ontario
UNDER CONSTRUCTION - Parry Homes proudly presents "The Richmond" a stunning 1,947 sq. ft. two-storey home in the charming and vibrant town of Ailsa Craig. From the moment you enter the spacious foyer off the covered front porch, you'll appreciate the blend of thoughtful design and quality finishes. The open-concept kitchen features quartz countertops, a 7'2" island, and a corner pantry, seamlessly flowing into a bright dining area with patio doors leading to the backyard. The main floor also offers a generous great room with a cozy gas fireplace with shiplap surround, a convenient mudroom off the garage, and a stylish 2-piece bath. Upstairs, you'll find three spacious bedrooms, including a primary suite with dual sinks, and a walk-in closet. Enjoy the convenience of second-floor laundry and a full bath with dual sinks for added functionality. This home features luxury vinyl plank, ceramic flooring, and cozy carpet throughout. With a high-efficiency gas furnace, central air, ample recessed lighting, and updated stone finishes, "The Richmond" by Parry Homes offers both style and comfort for modern living. Photos and/or Virtual Tour are from a previously built model and are for illustration purposes only - Some finishes & upgrades shown may not be included in standard specs. Taxes & Assessment to be determined. (id:49269)
Century 21 First Canadian Corp.
D50 - 339 Wellington Road
London South (South G), Ontario
Located on the west side just north of Base Line Road in proximity to Victoria Hospital. Mainly medical/dental with some commercial office Tenants. This is unit G50 on the lower level consisting of 778 square feet with a gross monthly rent of $1,329.08 plus hydro. Various suite sizes available offering plenty of natural light. Unit G20A-2,045 square feet, Unit G40-2,290 square feet, Unit 115-933 square feet and Unit 210-1,910 square feet. Parking for 133 cars including 49 in the underground parking garage. Tenants have free use of common area boardroom and new intercom system is perfect for after hours use. Pharmasave Pharmacy on main level. Landlord will offer generous leaseholds for a five year lease. Contact listing agent to arrange a viewing. (id:49269)
RE/MAX Centre City Realty Inc.
18 Sprowl Street
Halton Hills (Ac Acton), Ontario
Welcome to this stunning 4 bedroom, 3 bath detached home offering 3,000 sq ft of beautifully finished living space in a quiet, family -friendly neighbourhood close to top schools, parks, shopping, and community amenities. Featuring a gourmet kitchen with granite countertops, stainless steel appliances, extended cabinetry, and a walkout to a private deck and patio, this home also boasts a bright,, vaulted family room with fireplace, a luxurious primary suite with ensuite and walk-in closet and a spacious third-floor loft/bedroom with two walk-in closets. The open-concept basement includes a rec room with built-in speakers, cold storage, and a dedicated office space, while the attached two-car garage offers ample built-in storage. It is ideal for families seeking comfort, functionality, and style. Clean and well loved for. We invite you to visit. (id:49269)
RE/MAX West Realty Inc.
Lot 1 - 120 Kent Street
Lucan Biddulph (Lucan), Ontario
Welcome to Kent Villas, Lucan's premier townhome development by Wasko Developments, where luxury living meets thoughtful design and natural beauty. Nestled among mature trees and bordering a serene ravine, these bungalow townhomes offer unmatched privacy and tranquility. Each unit features premium finishes, including elegant stone countertops, and a cozy gas fireplace perfectly blending sophistication and functionality. The well-planned layout includes a main-floor primary bedroom with ensuite and an additional bedroom on the same level, ensuring both comfort and accessibility. With beautiful curb appeal highlighted by a stone facade, these homes are designed to impress inside and out. This is your opportunity to be part of something exceptional. Now launching the first block of 19 premium units - reserve yours today and experience the elegance of modern living, brought to you by Wasko. **EXTRAS** TO BE BUILT - ALL OFFERS MUST BE ON BUILDER FORMS. Expected completion Fall 2025. Emailrobjames@primebrokerage.ca for more information and/or builder contract. (id:49269)
Prime Real Estate Brokerage
Villa16 - 1020 Birch Glen Road
Lake Of Bays (Mclean), Ontario
Don't be reasonable, just make an offer! Everything will this be SERIOUSLY reviewed and considered, this is your time to shine! Be the superstar family envied by everyone with Villa 16, the luxury view paradise. This package comes locked in with week #5 every year! That's a guaranteed July visit! The floating weeks for 2025 are locked in and designed to create the perfect year for you in new carefree family cottage - enjoy your time together, designed to make good memories while you feel at home on the Lake of Bays. Get your party started on January 10-17th for a winter bliss, for the spring beauty enjoy a fun week of worry-free cozy family time starting on March 7-14. Kick off summer May 30th, and savor the summer starting July 19, fall for family time all over again starting October 17th! Call with any questions and make your offer, whatever it may be! **EXTRAS** Showings require a visit with property management, your clients will love this set up. The view from this cabin is often considered as the best view, this price is negotiable, so don't be shy get all offers in whatever those offers may be! (id:49269)
RE/MAX Centre City Realty Inc.
201 - 1460 Bishops Gate
Oakville (Ga Glen Abbey), Ontario
Affordable living in Oakville! You must see this very spacious and stylish 2 Bedroom 2 Bath Corner unit in beautiful Glen Abbey, offering 1013 sf of comfortable living space. Completely renovated, with gorgeous new flooring, Stainless Steel appliances, new washer/dryer, modern Quartz countertops/backsplash, renovated bath, new furnace/AC, new light fixtures, new window coverings, and freshly painted. Balcony, one parking spot, and locker. Close to Abbey Park High School (AP/gifted classes), and Pilgrim Wood Elementary School (gifted classes). Enjoy the party room with fully-equipped kitchen, fireplace, patio, and BBQ; gym, sauna. This turnkey unit is perfect for first time buyers or downsizers, nothing to do, just move in! Close to Oakville Hospital, Bronte GO Station, shopping, Glen Abbey Rec Centre, and Oakville's beautiful walking trails. Kitec has been replaced. Don't miss it! (id:49269)
RE/MAX Aboutowne Realty Corp.
11 Goshen Street N
Bluewater (Zurich), Ontario
Looking to for a fantastic 5 BEDROOM / 2 BATHROOM HOME with a commercial retail or office unit + washroom all set up in the same building in rural Ontario? You just found it! Here, you can work in a professional setting 5 ft from your living room! Looking for a mixed use retail space + multi-bedroom income property? Look no further! ZURICH, ON | RURAL PARADISE BY THE LAKE | IDEAL RESIDENTIAL / COMMERCIAL COMBO PROVIDING 5418 SQ FT OF FLOOR SPACE ACROSS THIS 5 BEDROOM 4 LEVEL RESIDENTIAL HOME W/ FULL RETAIL COMMERCIAL UNIT W/ BATHROOM/LAUNDRY & OFFICE: Live and work at the same property or support your mortgage via lease income with this fantastic one of a kind multi-purpose property: includes a very large 4 level residential home + a great commercial space! Completely loaded with brand new upgrades including the roof, most of the windows, furnace, AC, bathrooms, flooring, paint, concrete work on the in-and-out driveways plus a phenomenal 3rd level conversion into a fully insulated finished living space, this superb multi-purpose property & its nonstop character & charm is sure to impress! The structure offers 3 bathrooms, a full kitchen w/ dining room + numerous large additional principal rooms and fundamentally, 5 bedrooms with the expansive 700 square foot 3rd level loft with soaring ceilings and its own private bathroom. The vast basement with laundry area and loads of storage tops off the residential side of this stately brick structure. The commercial side offers a vast retail space with a washroom & a private office and the property offers loads of parking at the rear with driveway access on both sides of the building! This place is ready to go on Day 1, like getting 2 buildings for the price of one! And to top it all off, you just a 4 min drive to a sandy Lake Huron beach in St. Joseph. For buyers looking for mega value in a work from home situation or investors looking for high quality multi-unit mixed building in an ideal location, this is the spot! (id:49269)
Royal LePage Triland Realty
Rear - 175r Dundas Street
London East (East K), Ontario
Property centrally located opposite "Forest City London Music Hall of Fame" & " Music Hall" between Clarence and Richmond on Dundas south side. Exceptional character & appeal help make the "Left Bank" a desirable location. 1,448sqf located in the REAR unit with high ceilings. Previously used as a fitness centre. ZONING -Downtown Area DA -allows for a wide range of uses. Street access fronting onto Dundas with rear access to King Street. Listed net rent $9.50/sf and additional rents @ 8.50/sf. Tenant pays own utility costs plus HST. (id:49269)
RE/MAX Advantage Realty Ltd.












