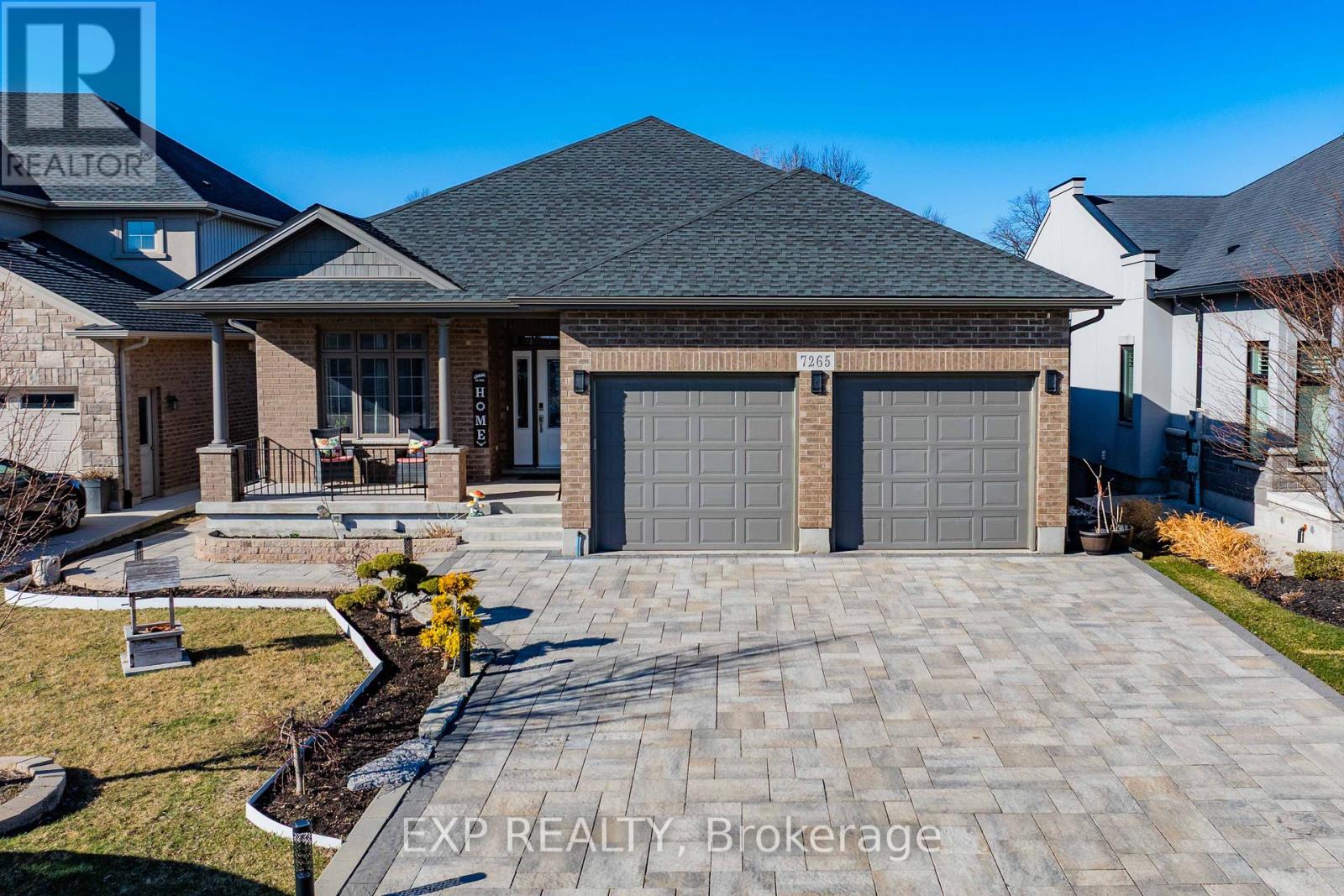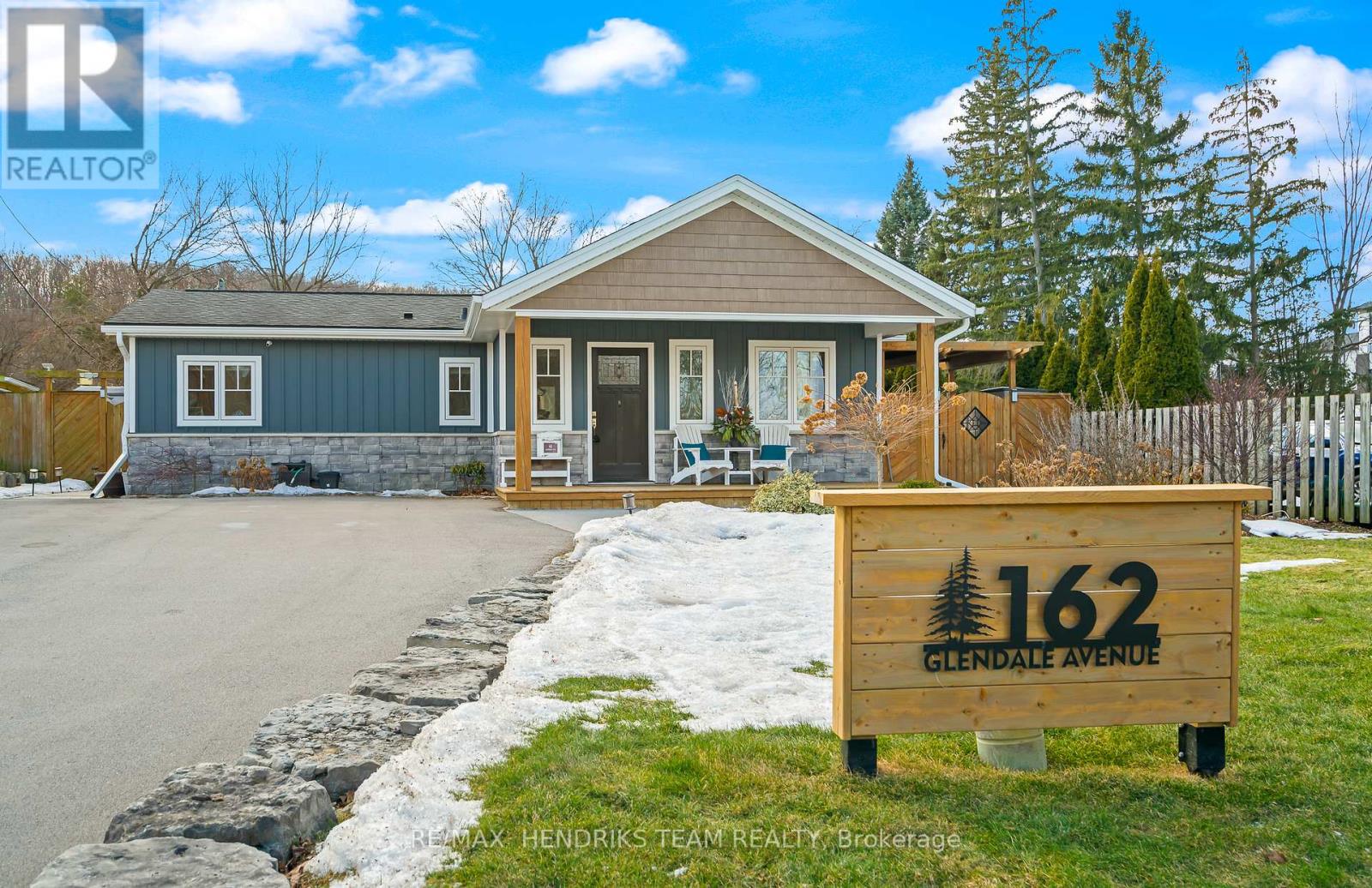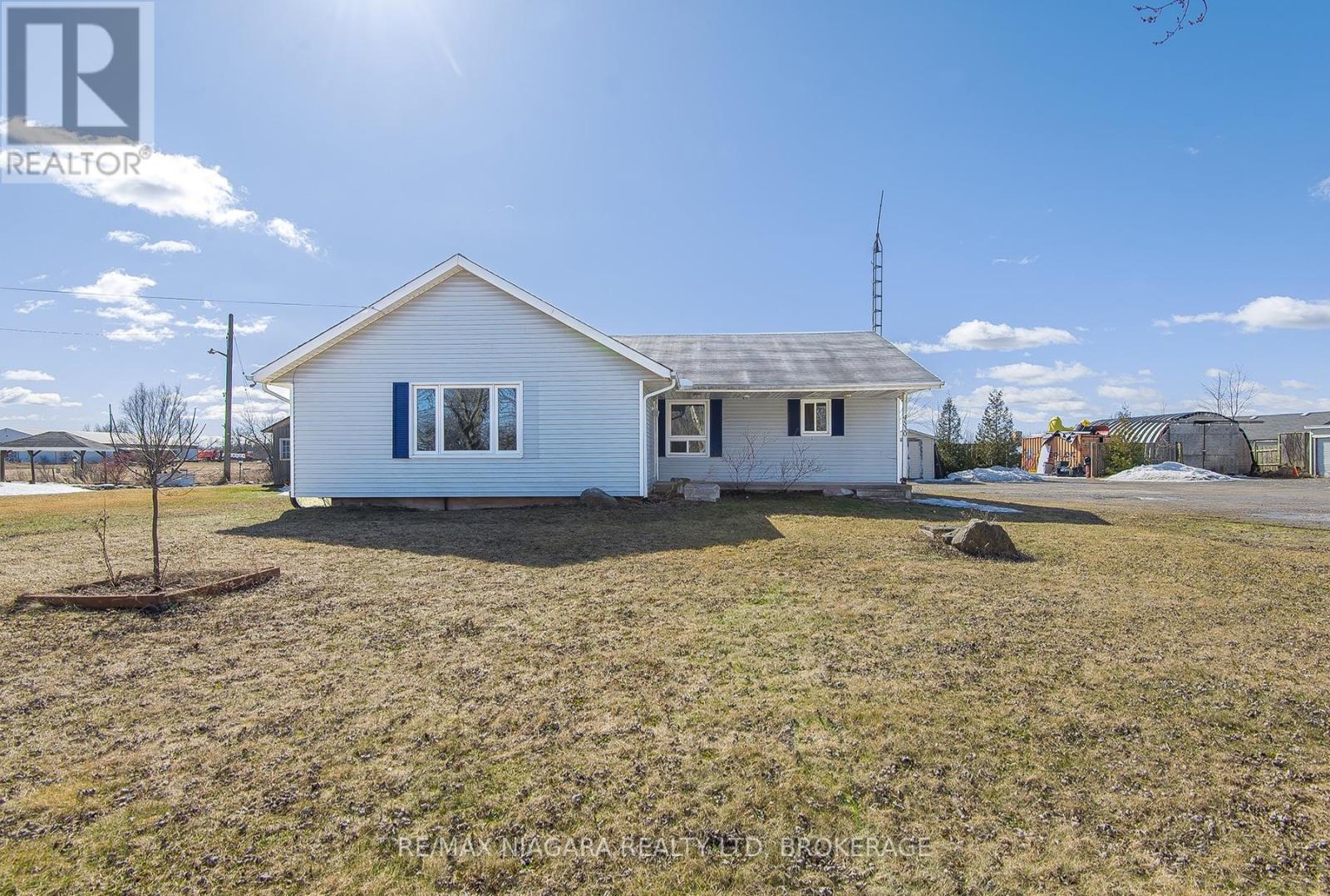Main & Lower - 13 Woodfield Road
Toronto (Greenwood-Coxwell), Ontario
This stunning renovated 3-storey semi-detached home is a true gem. Backs onto Johnathon Ashbridge park w/tennis courts, children's playground & more. 1 laneway parking spot. Main floor suite fts. open-concept living area w/ cozy gas fireplace & high ceilings w/ walk out to terraced deck. 2-piece powder room. Kitchen equipped w/ stainless steel appliances & stainless steel countertops. Pot lights throughout. Lower lvl features a spacious bdrm w/ built-in storage & large walk-in closet. 6'2 ceiling height that creates an open & airy feel. The bdrm is accompanied by a 3-piece ensuite w/ shower enclosure & dual faucets. Laundry room w/ full size machines, sink & a 2nd fridge. Extra storage in furnace room. Pot lights & concrete epoxy flooring throughout. Easy access to downtown & the DVP. Steps away Queen St E & 24hr streetcar. A must see! (id:49269)
RE/MAX Hallmark Realty Ltd.
7 Hawthorn Avenue
Thorold (Confederation Heights), Ontario
STUDENTS WELCOME! Just a 5-minute drive to Brock University!! Dont miss the chance to rent this stunning semi-detached home in the desirable Winterberry community of Thorold. Offering 5 bedrooms and 4.5 bathrooms, this spacious property. The main floor boasts a bright and airy open-concept layout, perfect for entertaining and daily life. The contemporary kitchen features high-end appliances, ample cabinetry, and a large island that doubles as a breakfast bar. Flowing seamlessly into the dining area and family room, this space creates a warm and inviting atmosphere.Upstairs, two master suites each offer a private bathroom, providing comfort and convenience. Two additional bedrooms share a well-appointed Jack & Jill bathroom, ensuring functionality for the entire family. The fully finished basement with extra bedroom and a full bathroom and living space.Centrally located, this home is close to top-rated schools, parks, and shopping. Just a 5-minute drive to Brock University and the Pen Centre, with easy access to Highway 406, this home combines style, space, and convenience in one perfect package. *Tenant pays all utilities, Hot Water Heater rental & will be responsible for yard maintenance and snow removal*. (id:49269)
Revel Realty Inc.
7265 Optimist Lane
Niagara Falls (Morrison), Ontario
Welcome to 7265 Optimist Lane in Niagara Falls, a stunning newly built 5-bedroom walk-out bungalow offering modern luxury and comfort. The spacious main floor features an open-concept kitchen, living, and dining area with vaulted ceilings and a cozy gas fireplace. The kitchen boasts granite countertops and is equipped for both natural gas and electric stove options. The master bedroom is a true retreat, complete with a 5-piece ensuite, walk-in closet, and a secondary closet. Engineered hardwood and porcelain tile flooring flow throughout the home, with no carpets in sight. The fully finished basement, with its own separate entrance, includes a second kitchen, laundry, and a covered patio, making it the perfect space for extended family or guests. The home also offers a double-car garage, ample driveway parking for up to 6 vehicles, central vacuum system, and built-in alarm for added peace of mind. Situated in a quiet yet highly convenient location, this home is just minutes away from schools, shopping, and transportation hubs, including easy access to the Regional system. Dont miss the opportunity to make this beautiful home your own. (id:49269)
Exp Realty
126 Chetwood Street
St. Catharines (Western Hill), Ontario
Discover luxury living at 126 Chetwood Street in sought-after St. Catharines. This stunning under construction two-storey residence offers a blend of sophistication and modern comfort. Impressive 9-foot main floor ceiling height, showcasing premium oak engineered hardwood flooring that flows seamlessly throughout. The heart of this home features a magnificent open-concept kitchen, adorned with luxurious cabinetry, soft-close drawers and doors, and elegant quartz countertops. Four generous bedrooms await upstairs, where 8-foot ceilings create an airy atmosphere. The primary suite is a true retreat, complete with a spa-like 4-piece ensuite featuring dual vanities and a sophisticated glass shower enclosure. Additional 4-piece bathroom with soaker tub and tiled walls. Enjoy the convenience of the second-floor laundry. Thoughtful design elements include oversized windows that flood the space with natural light, while premium exterior finishes and expert craftsmanship ensure lasting beauty. The home is complemented by a double-wide driveway leading to a two-car attached garage. Premium double-glazed colored vinyl windows provide both style and efficiency. Each bathroom is beautifully appointed with floor tile and quartz countertops, maintaining the home's consistent standard of luxury. Situated in a peaceful neighborhood, this residence offers easy highway access and proximity to excellent schools. Peace of mind comes standard with full Tarion warranty protection. This exceptional property presents a rare opportunity to own a meticulously crafted new home in one of St. Catharines' finest locations. (id:49269)
RE/MAX Niagara Realty Ltd
162 Glendale Avenue
St. Catharines (Glendale/glenridge), Ontario
Welcome to this beautifully updated home where style, space and functionality come together. As you arrive you're welcomed by the incredible curb appeal and oversized driveway with ample parking for 6+ vehicles. The professionally landscaped front yard features stunning armor stone, lush gardens and a charming covered front porch, perfect for enjoying your morning coffee. Step inside to a bright and inviting foyer with lots of closet space. The vaulted ceilings and open concept design create an airy atmosphere while natural light floods the space through large windows and patio doors. The hardwood floors extend throughout leading you to a beautiful white shaker kitchen with quartz countertops, large center island with storage and newer appliances. The adjacent dining area that is complete with a cozy fireplace sets the perfect space for family gatherings. A fantastic bonus is the main floor walk-in pantry, which is also roughed-in for a laundry room should you prefer to move it up from the lower level. Down the hall youll find three bedrooms and a beautifully remodeled four-piece bathroom featuring quartz countertops. The open staircase with wrought-iron railings leads to the warm and inviting lower level. Here, youll find a spacious rec-room complete with a dry bar making it ideal for entertaining. This level also includes a newly renovated three-piece bathroom and an oversized storage room to keep all your extras organized. Step outside to your backyard retreat, where you'll discover a fantastic space for relaxation and entertaining. Enjoy the large deck, an above-ground pool, flagstone pathways, sizable garden shed and a cozy fire pit area. Situated in a prime location close to Brock University, Niagara College, shopping centers, public transit and all essential amenities. Dont miss the chance to see everything this home has to offer! (id:49269)
RE/MAX Hendriks Team Realty
6 - 3573 Dominion Road
Fort Erie (Ridgeway), Ontario
Discover the epitome of modern living at 6-3573 Dominion Rd, a nearly new gem in Ridgeway offering the perfect blend of luxury and convenience. This stunning home features 2 spacious bedrooms and 3 modern bathrooms across 2,598 sq ft of meticulously finished space. Enjoy the ease of main floor living and the versatility of a fully finished basement with a walk-out to a private lower-level patio. Relish in unparalleled privacy with no rear neighbours and take advantage of seamless indoor-outdoor living through patio sliders that lead from the open-concept dining/living area to a massive custom upper deck. At the heart of this home is an open-concept kitchen with custom cabinetry, soft-close drawers, under-cabinet LED lighting, and a brand-new side-by-side Whirlpool SideKicks All Refrigerator & Freezer with a 5-year warranty (Sept. 2029). The LG washer and dryer, Bosch dishwasher, and Samsung Dual Fuel Double Oven also have extended warranties (Sept. 2028). The expansive island serves as a centrepiece, featuring upgraded quartz countertops, a dedicated single sink, and ample seating, perfect for entertaining guests or enjoying casual meals. Additional LED pot lights ensure a bright and inviting atmosphere, enhancing the kitchens contemporary design. Whether you're a culinary enthusiast or enjoy casual cooking, this kitchen is designed to inspire. Additional highlights include a vaulted living room with a cozy gas fireplace, a primary bedroom with a walk-in closet and ensuite, main floor laundry, and an insulated 2-car garage with a convenient laundry tub. The home also features a Generac generator, sprinkler system, soundproofed interior walls, custom window coverings, and a security system. Located within walking distance of historic downtown Ridgeway, this property is part of a condo community that handles lawn maintenance and snow removal, ensuring a carefree lifestyle. (id:49269)
RE/MAX Niagara Realty Ltd
14662 Niagara River Parkway
Niagara-On-The-Lake (Queenston), Ontario
Welcome to a rare opportunity to build your dream home on the prestigious parkway in Niagara-on-the-Lake! This expansive lot offers the ultimate canvas for luxury living in one of the most sought-after locations in the region. Situated on a spacious parcel of land, this property presents an exclusive chance to create a bespoke residence tailored to your lifestyle and preferences. The size of this lot is unparalleled, providing ample space for a grand estate or a secluded retreat enveloped by nature. Imagine waking up to scenic views and serene surroundings every day, with the Niagara River and its picturesque parkway right at your doorstep. This is more than just a property it's an invitation to design a legacy, a home that reflects your unique vision and taste. Opportunities like this are exceedingly rare in Niagara-on-the-Lake, where prime lots of this caliber are in high demand and short supply. Don't miss your chance to secure this exceptional piece of real estate and embark on the journey of crafting the home you've always envisioned. Contact us today to explore this once in-a-lifetime offering and begin turning your dream into a reality. Luxury living awaits you on the parkway where nature, elegance, and exclusivity converge. (id:49269)
RE/MAX Niagara Realty Ltd
156 Hodgkins Avenue
Thorold (Allanburg/thorold South), Ontario
Fully Serviced Lot! Welcome to the heart of Rolling Meadows, where your dream home awaits on this generous 40-foot lot situated on the serene Hodgkins Avenue. This prime parcel of land is a canvas for your vision, whether you choose to embrace approved plans for a 2100 sq. ft home or unleash your creativity with a custom design. Enjoy the convenience of this central location, offering seamless highway access and close proximity to all the wonders the Niagara Region has to offer. Don't let this incredible chance pass you by - seize it now! (id:49269)
RE/MAX Niagara Realty Ltd
43 St George Street
St. Catharines (Facer), Ontario
Welcome to this charming 2-bedroom, one-and-a-half-storey home located at 43 St. George St. in St. Catharines, Ontario. Nestled in a quiet area, this property offers easy access to the QEW, making commuting a breeze. Step inside to discover a host of upgrades that enhance both style and functionality. The interior features new light fixtures, fresh paint, and modern baseboards, creating a welcoming atmosphere throughout. The updated kitchen boasts stylish cabinets and ample storage, perfect for culinary enthusiasts. Relax in the beautifully renovated bathroom, designed with comfort in mind. Crown moulding adds a touch of elegance, completing the homes inviting aesthetic. Outside, enjoy a serene setting perfect for unwinding after a long day. This well-maintained property is ideal for first-time buyers or those looking to downsize. Don't miss the chance to make this delightful home yours! Tons of upgrades: NEW water tank (owned)installed in (2021),extended NEW asphalt driveway(2020),NEW windows installed (2021) downstairs and upstairs back bedroom, NEW window coverings (2021), new roof on shed (2023),restructured front porch(2024),NEW matching Convectional Oven and microwave/ Range above (2021),NEW flooring installed throughout house EXCEPT back bedroom(2024),installed 9mm poly underneath house and crawlspace walls insulated with spray foam(2021),NEW trim and baseboard (2024),House freshly painted (2024),new carpet on stairs(2024),NEW light fixtures (2024)NEW kitchen cabinets w/crown moulding (2024), NEW countertops(2024),NEW extra large (id:49269)
RE/MAX Garden City Realty Inc
4530 Marshall Road
Niagara Falls (Lyons Creek), Ontario
**Country Living at Its Best** This beautifully renovated 3-bedroom home offers the perfect blend of modern comfort and serene country charm. The spacious, open-concept living area is ideal for family gatherings or relaxing in style. Plus, the property features a fully-equipped in-law suite with 2 bedrooms, a 3-piece bathroom, and its own open-concept living spaceperfect for guests, extended family, or even rental potential.Enjoy the privacy of your expansive yard, offering plenty of room for entertaining, gardening, or working from home. Whether you're hosting outdoor events or enjoying peaceful solitude, this property has it all. Don't miss your chance to own this one-of-a-kind home and embrace the peaceful country lifestyle. (id:49269)
RE/MAX Niagara Realty Ltd
8163 Cummington Square E
Niagara Falls (Chippawa), Ontario
"Riverside Tavern/Grill" Price Includes: Land, Building, Business, Equipment, Chattels & 11 Rooms above to Rent. The Entire Exterior & Interior have been Totally Updated & all New. Also all New Equipment, Brand New Renovated 11 rooms above. The upstairs could be converted to Owners house plus still have Private rooms to rent.Turn key operation. Established business. Prime Niagara River Location, Water Front with Amazing Views. Huge New Covered Patio Overlooking River. plus outdoor patio & band shelter. Excellent Investment! (id:49269)
Century 21 Heritage House Ltd
7 Lymburner Street
Pelham (Fonthill), Ontario
Welcome to 7 Lymburner street, Fonthill. This beautifully updated, move-in ready townhouse features 3 spacious bedrooms and 4 modern bathrooms. Perfect for those seeking low-maintenance living, this home offers an open-concept living and dining area filled with natural light, and a sleek kitchen with stainless steel appliances and ample storage, ideal for both cooking and entertaining.The luxurious primary suite includes a private ensuite bathroom, creating a peaceful retreat. Two additional well-sized bedrooms and two more bathrooms provide ample space for family or guests.The fully finished basement adds valuable living space, with a bathroom, and bar. The private backyard is a great spot for relaxation and entertaining.Additional highlights include a 1-car garage, quartz countertops and modern finishes throughout. Located in a desirable neighborhood close to schools, parks, shopping, and major highways, this townhouse combines comfort and convenience. Dont miss the chance to make this stunning home yours! (id:49269)
Royal LePage NRC Realty












