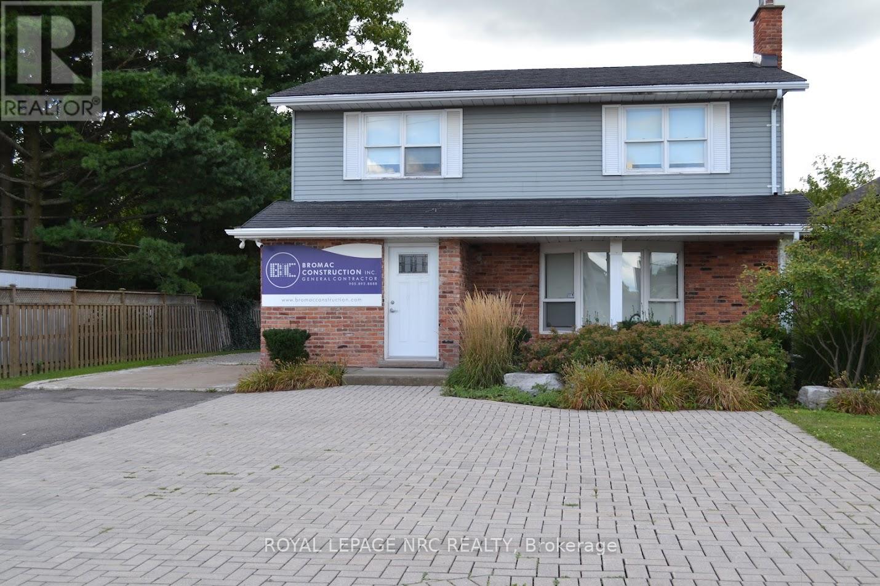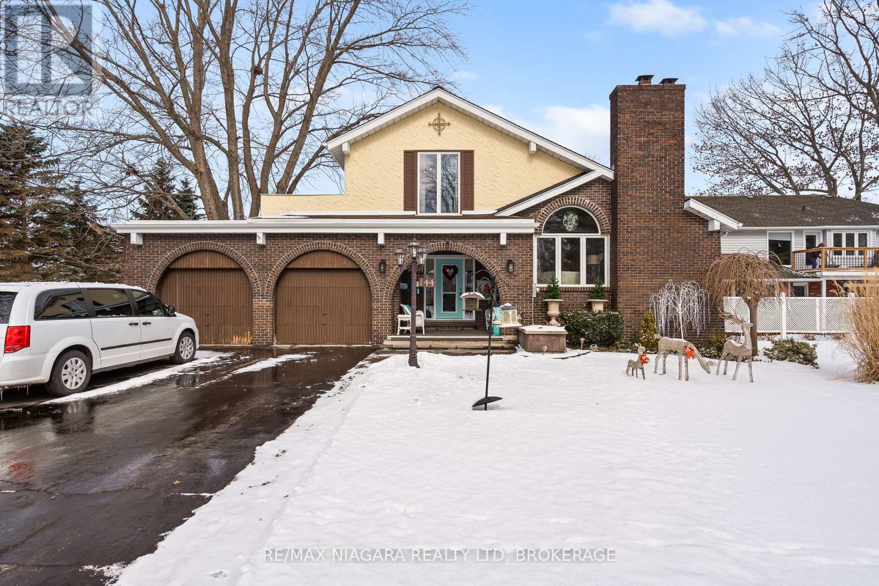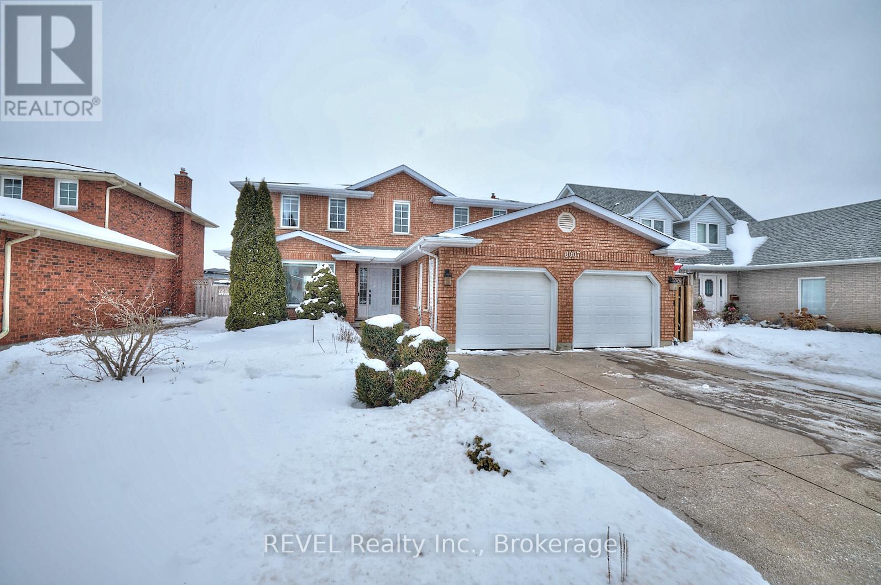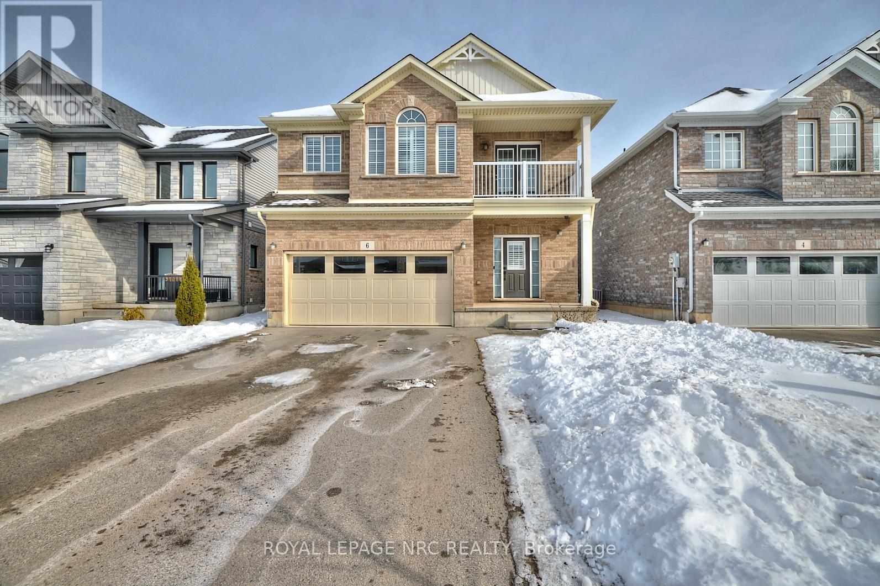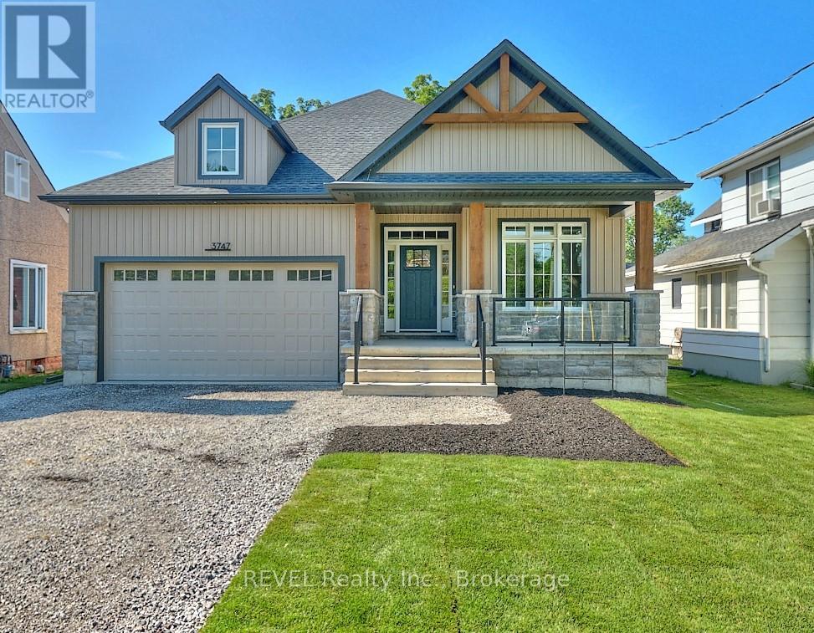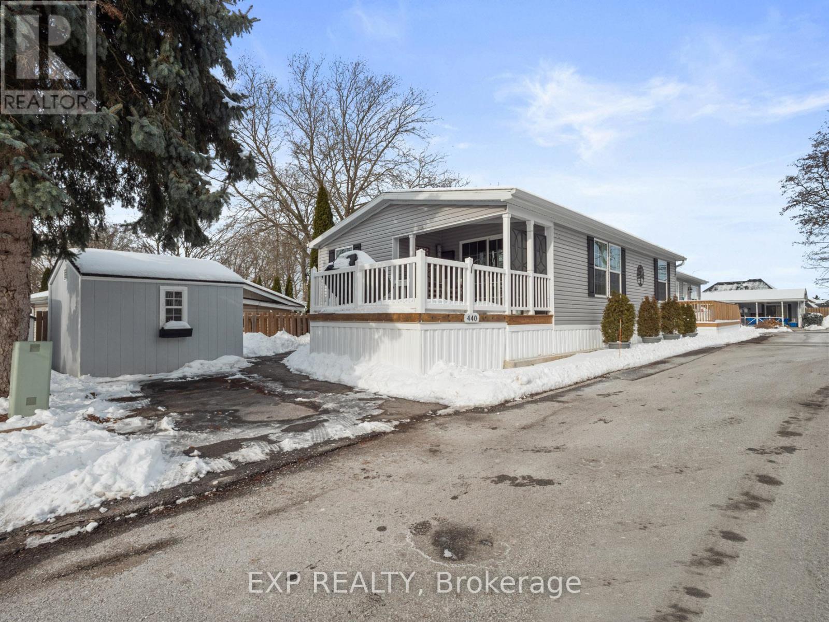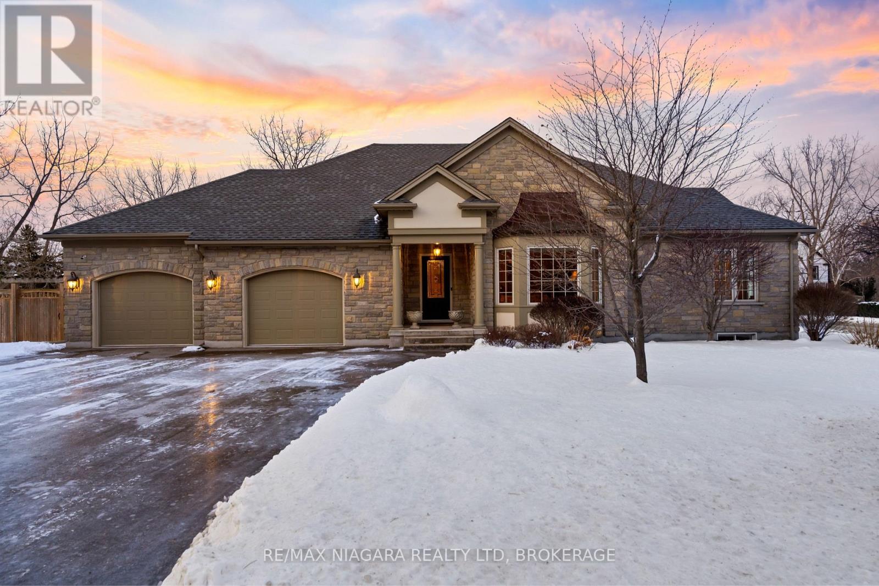1410 Haist Street
Pelham (Fonthill), Ontario
This prime corner Village Commercial Development Land offers many possible uses. Central Fonthill location within walking distance to many amenities and easy Highway access. Environmental, Archaeological , Traffic Triangle and Noise, and preconstruction meeting completed. Virtual rendering have been included for illustration purpose only.Call today to book your personal viewing. (id:49269)
Royal LePage NRC Realty
156 Hwy 20 W Highway
Pelham (Fonthill), Ontario
Rare opportunity to invest in one of the fastest growing areas of Niagara Region. This versatile Downtown Commercial property with just over almost 2000sqft and ample parking, currently operating as a professional office, offers a unique development opportunity. Located in a bustling area with high visibility and easy access, this property is perfect for attracting a steady stream of clients. Whether you want to continue the existing configuration , expand or bring your own professional vision to life, this property offers endless possibilities in a prime location..Environmental, Archaeological , Traffic Triangle and Noise, and preconstruction meeting completed .Virtual rendering have been included for illustration purpose only.Call today to book your personal viewing. (id:49269)
Royal LePage NRC Realty
144 Tennessee Avenue
Port Colborne (Sugarloaf), Ontario
Incredible opportunity to own this Lammetti custom-built home in Port Colborne's most prestigious neighbourhood! Be the 2nd owner of this sprawling 2 storey, 3 bedroom, 4 bath home with upper level balcony where you can relax to the calming sights and sounds of beautiful Lake Erie! Enjoy creating family memories in your huge main floor family room with gas fireplace or adult time in your formal dining room and living room with soaring vaulted ceilings and cozy wood burning fireplace. Create amazing meals in your custom kitchen with built-in Jenn-Aire stove-top, built-in oven and centre isle with breakfast bar and cabinets galore. Need generational living...there is room here in the lower level with a huge recreation room with wood insert, kitchenette, 3 piece bath and private walk-up to the garage for secure entry. Invite all of your family friends for summer get togethers on your 2-tiered deck(2024) and natural gas hook up for your BBQ. Main floor laundry, attached double garage with bonus below grade storage and huge paved drive completes this amazing property. Survey dated 1974. You will not be disappointed! (id:49269)
RE/MAX Niagara Realty Ltd
5983 Franklin Avenue
Niagara Falls (Dorchester), Ontario
Nice family home great location near Lundy's lane with a very large workshop/garage and no rear neighbours! Only 150 ft. from the tourist district ! with great public transit available just a few steps from the home. Open concept with large bright windows. Front porch is spacious and ideal for relaxing. Four good sized bedrooms well decorated and clean. Basement is partially finished with separate entrance and a fourth bedroom and 2 pc. bathroom and storage. Plus a huge garage with newer roof and separate hydro. It is a Hobby mechanics dream, or rent out space for extra income (Approximately 960 sq.ft. of garage/workshop space) Close to bus stop or just walk to shopping. Numerous updates including 2nd floor bathroom in 2023. Freshly painted 2025. Roof, windows, Vinyl siding 2014. (id:49269)
RE/MAX Niagara Realty Ltd
1219 Lakeshore Road
Niagara-On-The-Lake (Lakeshore), Ontario
Embrace the Niagara Wine Country Dream: Your Private Vineyard Oasis Awaits. Discover unparalleled privacy and breathtaking vineyard views from all four sides of this fully renovated, classic-design home, a true sanctuary nestled in the heart of Niagara-on-the-Lake wine country. This stunning property offers the quintessential wine country lifestyle, seamlessly blending timeless elegance with modern luxury. Picture yourself starting each day with the serene beauty of rolling vineyards stretching as far as the eye can see, a tranquil escape from the everyday. Sun-filled and bright, the home boasts high-end finishes throughout, creating a cozy and inviting atmosphere perfect for both relaxation and entertaining. The luxury kitchen, a chef's delight, is equipped with top-of-the-line appliances and custom cabinetry, inspiring culinary masterpieces to pair perfectly with the renowned local wines. Gather friends and family around one of two gas fireplaces for intimate conversations, or take a refreshing dip in the new saltwater pool while enjoying spectacular sunsets painting the vineyards in hues of gold and crimson. Three well-appointed bedrooms and two beautifully designed bathrooms provide ample space and comfort for family and guests. A convenient 2-car garage offers secure parking and additional storage, while a separate outbuilding presents exciting possibilities for additional living space, perhaps a guest suite for family or visitors. Enjoy the tranquility of observing local wildlife right outside your door, a connection to nature that enhances the peaceful ambiance. This is more than just a home; it's a chance to live the Niagara wine country dream, a life of peace, beauty, and unparalleled access to world-class wineries. This is an opportunity to own a piece of paradise, a place where memories are made and cherished for generations to come. (id:49269)
Sotheby's International Realty
8007 Oakridge Drive
Niagara Falls (Mt. Carmel), Ontario
Nestled in the sought after Mount Carmel subdivision, surrounded by beautifully built homes with impeccably maintained properties is where you will find this lovely family home. Complete with four bedrooms, plenty of updates and a splendid layout, 8007 Oakridge Drive is sure to embody a forever home. With over 2,100 square feet, this brick two-storey home truly has so much to offer. Making your way to the property, take note of the fact that it is tucked away on a street with minimal through traffic, the perfect location for those who value peace and privacy. Measuring in at 52 by 129 feet, the lot itself is wonderful. Whether you have a large family or simply love to host, rest assured that you will have no shortage of space here. Outside, the fully fenced yard and updated shingles (2021) offer peace of mind and the pergola will be a favourite spot to enjoy dinners all summer long. The front of the home is equally appealing with a stunning facade, attached double-car garage and an oversized concrete driveway. Equipped with a traditional floor plan that has been tastefully updated in all the right places, the finishes in this home are, simply put, impressive. To the left of the foyer, you will find a wonderful living room/dining room combination - this will be the place where many love-filled, holiday memories will be created. At the back of the home is where the fabulously updated kitchen, with granite counters and gorgeous white finishes, is positioned. Offering panoramic views of the backyard, the dining area with a massive island/breakfast bar will become a favourite spot to catch-up after coming home from work. A sliding glass door that leads to the back patio adds to the functionality of this space. Adjacent to the kitchen is the coveted main floor family room, adding the ideal "bonus" room to this level. Having been loved by the same family for nearly 25 years, it is easy to figure out that this home is special - come experience it for yourself! (id:49269)
Revel Realty Inc.
6 Elderberry Road
Thorold (Confederation Heights), Ontario
Stunning 4+1 Bedroom Brick Home with 2 Master Ensuites, Basement Kitchen & Over 3,000 Sq. Ft. of Living Space! Nestled in a highly sought-after neighborhood, this well-maintained two-story brick detached home offers over 3,000 sq. ft. of luxurious living space. With 4+1 spacious bedrooms and 5 bathrooms, including two master ensuites, this home is designed for both elegance and functionality.High-end finishes include quartz countertops throughout the kitchens and bathrooms, enhancing the homes modern aesthetic. The fully finished basement features a second kitchen, providing excellent potential for extended family living or rental income. One of the upstairs bedrooms boasts a private balcony, perfect for enjoying fresh air and scenic views. A double-car garage ensures ample parking and storage.Step outside to the fully fenced backyard, featuring a newer deck, ideal for outdoor gatherings and relaxation.Conveniently located just minutes from the Pen Centre shopping mall, Brock University, and Ridley College, this home offers easy access to top-tier amenities, schools, and entertainment. With its spacious layout, upscale finishes, and prime location, this is a rare opportunity to own a truly exceptional property. (id:49269)
Royal LePage NRC Realty
6490 Thorold Stone Road
Niagara Falls (Morrison), Ontario
Welcome to 6490 Thorold Stone Rd in Niagara Falls! This R5 zoned home is over 2500 Sqft plus the finished basement, and is currently used as 3 units, but has potential for four! All three units have separate entrances. The Main floor unit is set up as a one bed, one bath unit, but can be converted into 2 units as well for a grand total of Four units! The upper unit is a 2 bedroom, 1.5 bathroom unit and has an open concept living/dining/kitchen area that will wow you. The basement unit is presently set up as a 3 bedroom, one bathroom unit. The home can be easily converted back to a single family home as well, and could house upwards of 7 bedrooms and 3.5 bathrooms. The lot offers a massive amount of parking for all units, and a double car garage at the back of the lot! This would also be a good space for parking work vehicles, and/or equipment as needed! Book your private showing today! (id:49269)
Royal LePage NRC Realty
752 Gorham Road
Fort Erie (Point Abino), Ontario
Nestled on an exceptional private lot, this stunning Oak Homes custom-designed bungalow combines the best of municipal conveniences with a serene country feel, backing onto peaceful green space. Spanning 1,500 sq. ft., this thoughtfully crafted home features a host of luxurious upgrades. The spacious primary bedroom boasts a walk-in closet, a spa-like 5-piece ensuite, and patio doors leading directly to a large back deck, perfect for relaxing or entertaining. No detail has been overlooked, with high-end finishes throughout. The home features 9-foot ceilings, upgraded large trim, engineered hardwood flooring, sleek quartz countertops, and a contemporary linear fireplace. The open-concept layout offers a gourmet kitchen with abundant cabinetry, a central island with breakfast bar, and convenient pantry storage. Enjoy the ease of main floor laundry and a mudroom located off the attached two-car garage. The bright dining room is highlighted by an 8-foot patio door that opens onto a spacious covered elevated deck, complete with pot lighting and a ceiling fan ideal for outdoor dining and relaxation. Imagine transforming the large backyard into your own private oasis. The unfinished basement is roughed-in for a potential in-law suite, offering the flexibility for multigenerational living or additional rental income, and includes a direct walk-out to a lower level deck. This home offers the perfect balance of modern living and tranquil surroundings. Welcome to your lifestyle living experience. FULL TARION WARRANTY. Taxes to be assessed. ***NOTE: This home is yet to be built. Completion Fall 2025. ALL PHOTOS ON THIS LISTING ARE FOR ILLUSTRATION PURPOSES ONLY. PHOTOS USED ARE FROM SIMILAR BUILDS BY THE SAME BUILDER. (id:49269)
Revel Realty Inc.
8 Pelham Road
St. Catharines (Western Hill), Ontario
Investment Opportunity: Triplex with Expansion Potential in Prime St. Catharines Location Attention savvy investors! Discover an exceptional investment at 8 Pelham Rd, St. Catharines. This fully tenanted triplex, featuring 2 x 1-bedroom units and 1 x 3-bedroom unit, offers immediate income and boasts significant upside potential. With city-approved expansion possibilities, this property can accommodate an additional 4 units, transforming it into a 7-unit complex. Strategically located just steps from the vibrant downtown core, it ensures high demand and growth potential. Recent updates include a new boiler (2023), roof (2020), and upgrades in Units 1 and 3. Whether you're seeking stable returns or looking to capitalize on development opportunities, this property is a turn-key investment that positions you to profit from St. Catharines' growing market. (id:49269)
Revel Realty Inc.
440 - 23 Four Mile Creek Road
Niagara-On-The-Lake (St. Davids), Ontario
Welcome to 23 Four Mile Creek Road, Unit 440 A Charming All-Season Modular Home in Creekside Senior Estates! Nestled in the heart of St. David's, this well-maintained two-bedroom, two-bathroom home offers comfortable and convenient living in the desirable Creekside Senior Estates Co-operative. Built in 2020, it features a spacious living room with large windows, a ceiling fan, cozy carpeting, and a patio door leading to a large deck on a concrete slab - perfect for relaxing outdoors. The bright eat-in kitchen boasts ample cabinetry, vinyl flooring, pot lights, and a modern light fixture. It comes equipped with a stainless steel fridge, built-in microwave, stove, and dishwasher. The primary bedroom offers a private 3-piece ensuite, while the second bedroom features a large window and is conveniently located near the 4-piece main bathroom. A stacked washer and dryer provide in-unit laundry, and the property includes a shed for extra storage and a ramp walk-up entrance for easy accessibility. A key advantage of this home is the lower monthly fees, as it comes with $30,000 in co-op shares, which reduces the monthly fee to just $235an excellent value! Located in a welcoming 55+ community, Creekside Senior Estates offers a peaceful yet social lifestyle with a Community Centre, in-ground pool, and various activities. Surrounded by mature trees and a babbling creek, this co-operative provides both tranquility and a friendly neighborhood atmosphere. Conveniently close to Niagara's renowned vineyards, orchards, and attractions, this is a fantastic opportunity to enjoy affordable, stress-free retirement living. (id:49269)
Exp Realty
222 Four Mile Creek Road
Niagara-On-The-Lake (St. Davids), Ontario
Welcome to 222 Four Mile Creek Road, a stunning custom bungalow in the heart of St. Davids, Niagara-on-the-Lake. This fully stone-built home offers 1,876 sq. ft. of meticulously designed living space on the main floor, featuring 12 ceilings, solid oak trim and doors, and a custom maple hardwood kitchen with granite countertops, porcelain floors, a pantry, three sinks, and a skylight. The spacious 3-bedroom, 3-bathroom layout includes a gas fireplace, main floor laundry, and a fully finished lower level with a massive cold room, den, and plenty of storage. The 2.5-car garage is equipped with A/C, a drain, and 220-volt service, with a Generac backup generator for full-home coverage. The expansive 9-car driveway offers ample parking. Outdoors, enjoy a covered patio with a fan and gas hookup, plus an outdoor tool shed for additional storage. Nestled in one of Niagara's most prestigious communities, this home provides easy access to world-renowned wineries, golf courses, fine dining, top-rated schools, scenic walking trails, and quick highway access. Experience the perfect blend of luxury, comfort, and convenience in this exceptional St. Davids property. Schedule your private tour today! (id:49269)
RE/MAX Niagara Realty Ltd


