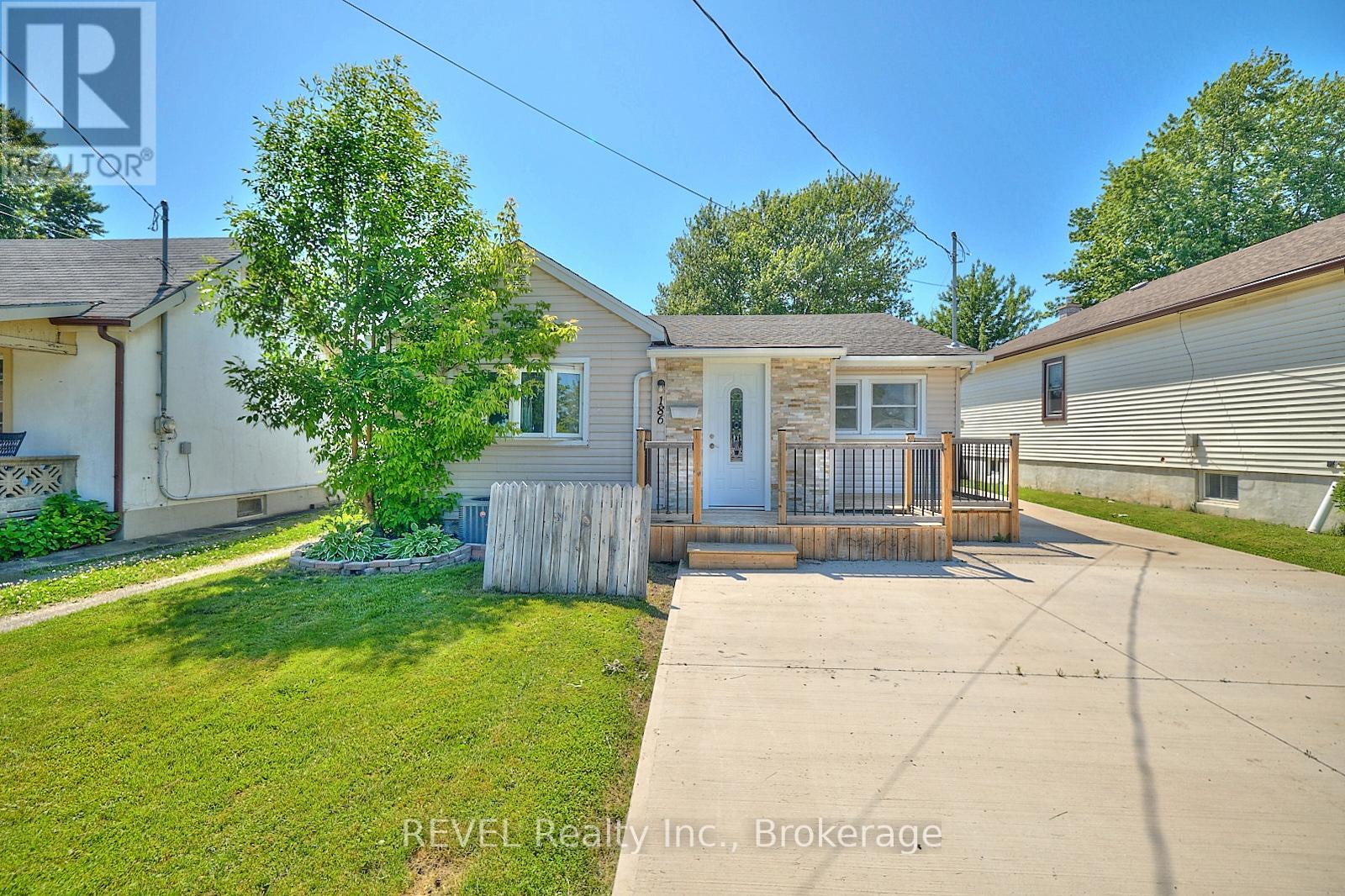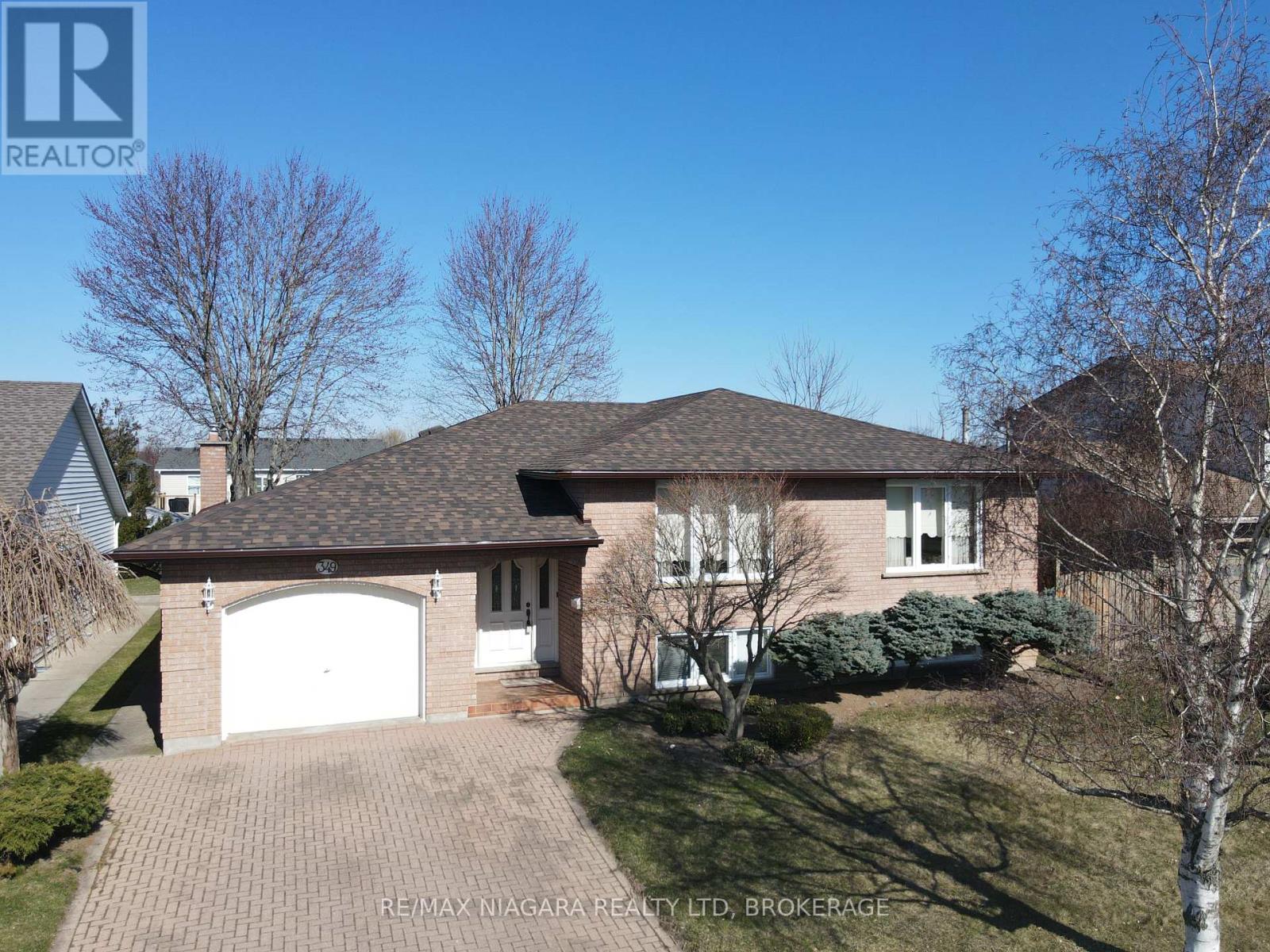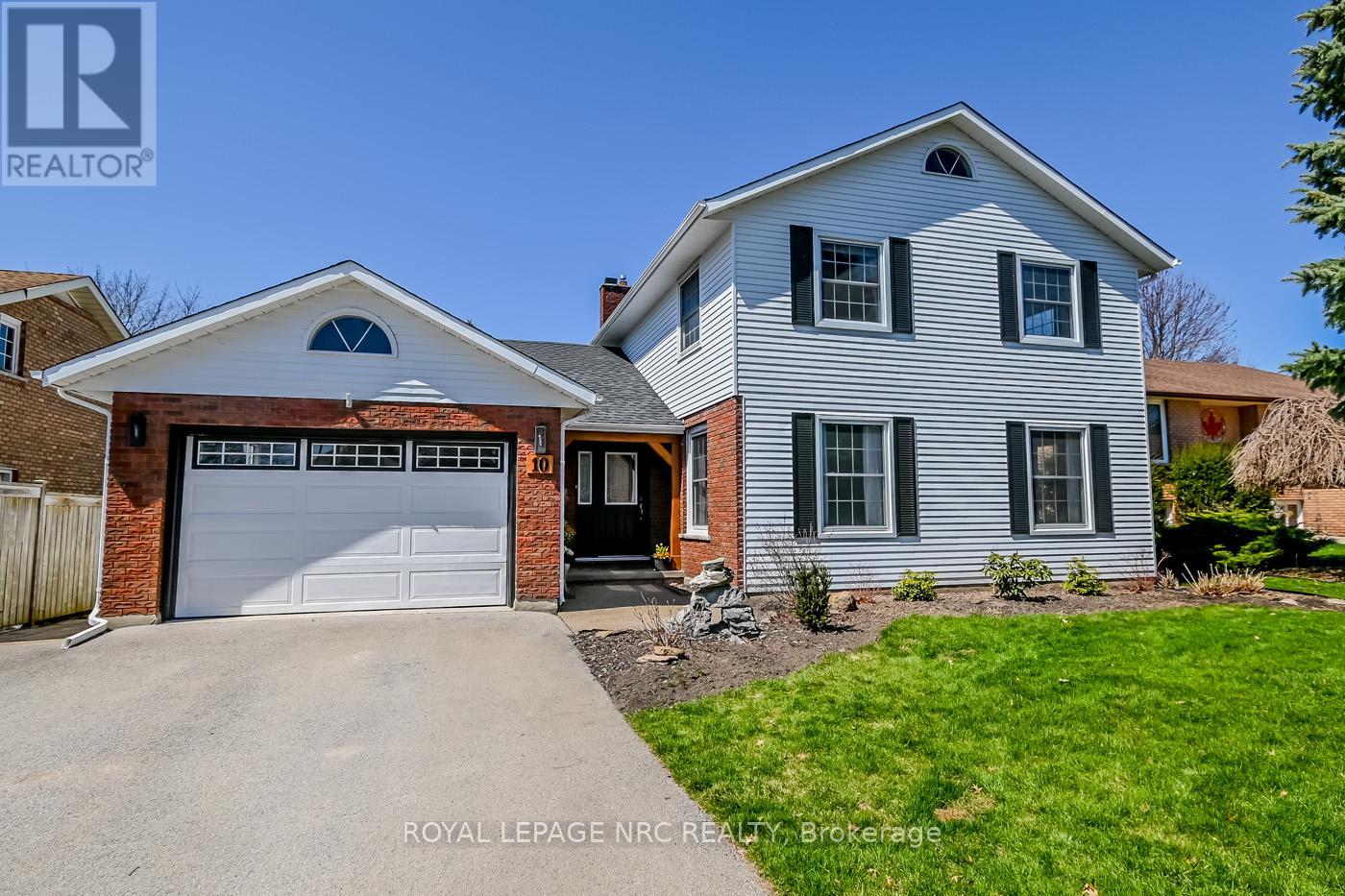1802 Four Mile Creek Road
Niagara-On-The-Lake (Virgil), Ontario
Great country in the city feel in this meticulously maintained 2+1 bedroom brick bungalow on a large 75 x 150 lot with orchards on 2 sides and lush perenial gardens surrounding the house. Originally 3 bedrooms this home has been tastefully updated with a spacious master suite with ensuite privileges. The basement level has a separate entrance from the garage with inlaw possibilities and boasts a large family room with wood burning fireplace, 3rd bedroom, second bath/ utility room, prep room with sink and ample storage. The basement was used as an inlaw apartment in the past and has a separate entrance. Recent upgrades include new deck 2020, main bath 2021, master suite and closet 2023, and office/ bedroom 2020. Great Location for a great price! (id:49269)
RE/MAX Niagara Realty Ltd
186 Wellington Street
Port Colborne (Killaly East), Ontario
You're invited to start living the good life here at 186 Wellington Street! Having been extensively renovated, this bungalow is turn-key and is as quaint as they come. Conveniently located near highway 140, yet nestled in a charming community, this home is practical and is sure to be appealing to many. Whether you are first-time buyers looking for a place to plant your roots or a couple hoping to retire and scale back your responsibilities when it comes to maintenance, this property is the one for you! When you arrive, be sure to take note of the expansive concrete driveway (2022) that offers ample parking and adds tons of curb appeal to the home. As you make your way to the front door, the lovely porch will be calling your name - this will certainly be the spot where many coffees will be enjoyed and laughs will be had. Inside, be prepared to be thoroughly impressed. At every turn there is another wonderful feature to enjoy! From the vaulted ceilings to the gorgeous kitchen with quartz countertops and seemingly endless storage, you will begin to realize that this home truly has it all. The main floor of this property comes complete with a charming living room, dedicated dining space, two generously sized bedrooms, a beautiful 4-piece bath, as well as main floor laundry and a convenient mud room. The basement is equipped with plenty of space and is ideal for storage. With convenient access through the mudroom, the back deck is a pleasant spot to enjoy the wonderful yard. Offering an ideal place for the kids to play, for you to host a family get-together or a gardener to put their passion to work, the private backyard is a huge bonus to this already wonderful property. Rest assured that your family won't be without power in a storm, as this home comes equipped with its own generator. Come experience all that beautiful Port Colborne has to offer - with the fabulous shops and restaurants, all while maintaining that small-town vibe, it is certainly the place to be! (id:49269)
Revel Realty Inc.
3713 Ryan Avenue
Fort Erie (Crystal Beach), Ontario
Prime lot less than 250 ft. from the Lake Erie shoreline. Excellent opportunity to build your own custom home with peeks of the water. This site is fully serviced and ready for permits. 10 minute walk to Crystal Beach Waterfront Park and less than 5 minute drive to many shopping amenities. This is a great lot and location to build your ideal home. (id:49269)
Bosley Real Estate Ltd.
V/l Burleigh Road N
Fort Erie (Ridgeway), Ontario
The attractive 60 ft lot allows for a beautiful building lot in desirable Ridgeway. Known locally as Thunder Bay. This will make a profitable investment or a wonderful building option. Ridgeway has become an exciting place to retire, live and enjoy. Both Bernard Beach and famous Crystal Beach nearby creates enjoyable summer entertainment. Ridgeway is known for its small town charm with its many boutique shops, outdoor market and restaurants. The year round walking trail provides much to this already attractive area. The lot created will be at the Buyers expense. Taxes to be determined. PIN & ARN to be determined when severance and title can be transferred. (id:49269)
D.w. Howard Realty Ltd. Brokerage
506 Memorial Drive
Pelham (Fenwick), Ontario
Nestled in the country between Ridgeville and Fenwick on the highly desirable Memorial Drive, this exceptional fully finished home offers a perfect combination of style, comfort, and practicality. Designed with both family living and entertaining in mind, this home features a spacious eat-in kitchen with custom hardwood cabinetry, sleek stainless steel appliances, and plenty of counter space, making it the true heart of the home. With four generously sized bedrooms, three on the upper level and one on the lower level, there's plenty of room for everyone. The expansive family room, complete with a cozy fireplace and a convenient walkout, is ideal for gatherings, movie nights, or quiet relaxation. The main floor laundry adds an extra layer of convenience, making daily routines effortless. Thoughtful touches like custom blinds throughout the home enhance both privacy and style. The property is equally impressive outside, offering an attached garage with easy access to the basement, as well as a detached, insulated, heated, and fully finished two-car detached garage, perfect for extra storage, a workshop, or even a hobby space. Plus, with generator readiness, you'll have peace of mind during any power outages. Step outside to a beautifully covered back patio, a fantastic space for outdoor entertaining, barbecues, or simply unwinding with a morning coffee. The dedicated play area ensures a fun and safe environment for children to enjoy. This remarkable home truly has it all, from modern conveniences to thoughtful design elements. Beautiful country living located among the orchards of Pelham, you are minutes away to schools, shopping, and all amenties. Dont miss out on this incredible opportunity, schedule your private showing today! (id:49269)
RE/MAX Dynamics Realty
893 Canada Drive
Fort Erie (Lakeshore), Ontario
Welcome to 893 Canada Drive, Fort Erie a spacious 5-bedroom, 2-bathroom home that offers everything you need and more! This stunning property boasts a bright, open layout with a walkout basement featuring a cozy rec room and a charming gas fireplace, perfect for relaxing or entertaining. Built in 2002 and freshly painted, this home is updated and ready to move in with a newer roof, furnace and AC in 2022 for ultimate comfort. The kitchen, complete with a peninsula, flows seamlessly into a formal dining area, ideal for family dinners. Enjoy the privacy of no immediate back neighbors and the convenience of a 1.5-car garage that's drywalled insulated and has adjustable metal shelving, California shutters, and a prime location just minutes to the highway and only 10 minutes to Buffalo! Don't miss out on this incredible opportunity. Call now to schedule your private showing and make 893 Canada Drive your new home! Ready to make a move? Reach out today and turn your dream home into reality! (id:49269)
Royal LePage NRC Realty
349 Albany Street
Fort Erie (Lakeshore), Ontario
Meticulously Maintained One-Owner Brick Home in Fort Erie. A beautifully maintained one-owner brick home in the heart of Fort Erie. This inviting residence offers 3 spacious bedrooms with gleaming hardwood floors, a large kitchen, a separate dining room, and a bright living room perfect for entertaining and everyday living. A standout feature of this home is the expansive family room, complete with a cozy gas fireplace and patio doors leading to the private rear yard. Whether you're hosting guests or enjoying a quiet evening, this space provides warmth and comfort year-round. The home boasts a large two-car garage with convenient access to the welcoming foyer, making arrivals and departures effortless. The fully finished basement adds tremendous value, featuring a second kitchen, a spacious recreation room, a fully finished laundry area, and a 3-piece bathroom. With its walk-out access, the lower level presents an incredible opportunity to create an in-law suite or accessory apartment, offering potential rental income or multi-generational living. Recent updates include a new roof, fascia, and replacement windows, ensuring peace of mind for years to come. Additional features include central vacuum for added convenience. Located just a short walk from shopping, banking, and other amenities, this home combines a prime location with exceptional upkeep and versatility. Don't miss your chance to own this well-cared-for gem! (id:49269)
RE/MAX Niagara Realty Ltd
7205 Sharon Avenue
Niagara Falls (Arad/fallsview), Ontario
Your Dream Home Awaits in the Heart of Niagara Falls! Step into this stunning 2,400 sqft, 5-bedroom, 2-storey home nestled on an impressive 150' x 97.9' lot. This gem offers abundant space and parking for 10+ vehicles, making it perfect for a growing family or entertaining guests. Ideally located, you're just a short stroll away from vibrant restaurants, shops, and all the excitement Niagara Falls has to offer. Inside, you'll find many modern updates, including a beautifully redesigned kitchen that's perfect for creating memorable family meals, and recently installed furnace and A/C. If you're a builder, this large lot may offer the perfect opportunity. Don't miss out, this rare find wont be available for long! (id:49269)
Revel Realty Inc.
10 Vinemount Drive
Pelham (Fonthill), Ontario
Location, Design, Updates, Inground Heated Saltwater Pool and Basement Walk up! Isn't this the exact list you had for your dream house? This sprawling main floor layout is super functional and elegant. You will be impressed with the sleek updated design throughout and the beautiful, with elegant finishes. Do you work from home? Finally there's a home with a main floor office that has bright, large windows. This floor has a living room as well as a large sunken family room. If you need to work from home, no need to have clients walk through the house, the front facing living room and office are open with each other. The kitchen/DR/ FR space is the highlight of this home. Your feet will appreciate the warm cork flooring in the kitchen as you whip together your next dinner party. Loads of prep space on these counters and huge kitchen island with breakfast bar. The dining area accommodates a large dining table with lovely airy windows surrounding it as you look out onto the lush yard. The sunken family room completes this floor with sliding doors to the backyard and pool. The second floor boasts a huge primary bedroom with ensuite privilege. The large updated bathroom has plenty of space with a walk in shower and double sinks. Two basement levels add lots of extra living space with a full bathroom. The sub basement has a walk up to the yard, or it's own entrance if you need that. The backyard has a saltwater pool that is separately fenced. Behind the pool you can start your own garden in the raised bed garden area. The shed adds a great place for storage for all your pool toys. Located in the very desirable A.K. Wigg school district. This home will NOT disappoint you. It's a treat to see. Come for a visit! Roof 2021. Many windows replaced '23/24. HWT 1 yr. Exterior painted and washed 3 yrs ago. Liner 2022, cover 1 yr old. (id:49269)
Royal LePage NRC Realty
120 Kingsway
Welland (Dain City), Ontario
Overlook the Recreational Flatwater Canal in Welland. This is a great location close to the Canal Trail walkway, Welland International Flatwater Centre, perfect for four-wheeling on nearby trails, along with hiking, fishing or just enjoying the view. Nearby, Empire Communities' athletic complex offers pickleball courts, tennis courts, beach volleyball courts, and a full-size basketball court. The 3 Bedroom bungalow has a relaxing sit out front porch allowing you to enjoy the serenity of your 68 x 250 foot lot overlooking the Canal waterway across the road. Long driveway offers plenty of parking for all you vehicles. There are so many potential options for the Buyer to explore with this property. This home has updated soffits, fascia and eaves replaced in 2011, windows and front door replaced 2019. Hot water tank is owned and installed 2017 and furnace and a/c replaced the same year. Partially finished basement with 2 piece bath and wet bar in the rec room. Come get away from it all and make this property your home. Welcome to the small hamlet of Dain City. (id:49269)
Royal LePage NRC Realty
19 Dunbar Crescent
St. Catharines (Grapeview), Ontario
Welcome to Erion Estates, one of St. Catharines' most desirable neighborhoods. Originally a custom built home by builder Will Klassen, this home offers 3,300sqft of designed living space packed with upgrades and thoughtful details. As you arrive you're greeted by a double car stamped concrete driveway and a charming covered front porch with double entry doors. Inside, soaring vaulted ceilings and an abundance of natural light create a warm and inviting atmosphere. A formal living room with large picture windows and a spacious dining area flows seamlessly into the open-concept kitchen featuring stainless steel appliances, built-in wall oven, California shutters, recessed lighting, and a secondary dining area. The cozy family room is centered around a gas-burning fireplace perfect for relaxing evenings. Additional main floor highlights include a two-piece bathroom, main floor laundry and direct access to the double car garage. Upstairs you'll find three generously sized bedrooms including a primary suite with gas fireplace, oversized closet and ensuite. The ensuite features a jetted soaker tub, new quartzite vanity top with vessel sink, separate shower, stained glass windows and skylight. The two additional bedrooms offer double closets and share a four-piece bathroom. The fully finished lower level is perfect for entertaining, with a TV room featuring built-in cabinetry and a third gas fireplace, billiards room, storage room/office and a three-piece bathroom with sauna. Step outside to your backyard oasis, complete with a beautiful inground pool, composite deck, and a pool shed with hydro. Some updates include: Furnace (2023), Upgraded 200 amp hydro service, pool liner (2020) and many more (please see attached list). Conveniently located near highway access, top-rated schools, wineries, golf courses, walking trails, Marotta family hospital and more, this home truly offers the best of comfort and convenience. Enjoy what west St. Catharines has to offer today! (id:49269)
RE/MAX Hendriks Team Realty
4 Haig Street
St. Catharines (Downtown), Ontario
This 3-bedroom two storey home is situated in a great midtown location, directly across the road from the tennis courts of Alex MacKenzie Park which also features a playground and a baseball diamond. Over the years many updates have been completed including the kitchen cabinets, the bathroom, roof shingles, central air, and some windows. Rare for this area, the home features an excellent and well-built garage with hydro, which is 17'x20' and nicely finished inside. Redevelopment plans for the former General Motors site(s) are well underway, making this a prime up and coming location. A short walk to Downtown, The Market Square, Montebello Park, and all the entertainment and culinary choices St. Catharines has to offer in the core. Easy access to both highways, great shopping, and public transit. (id:49269)
RE/MAX Garden City Realty Inc












