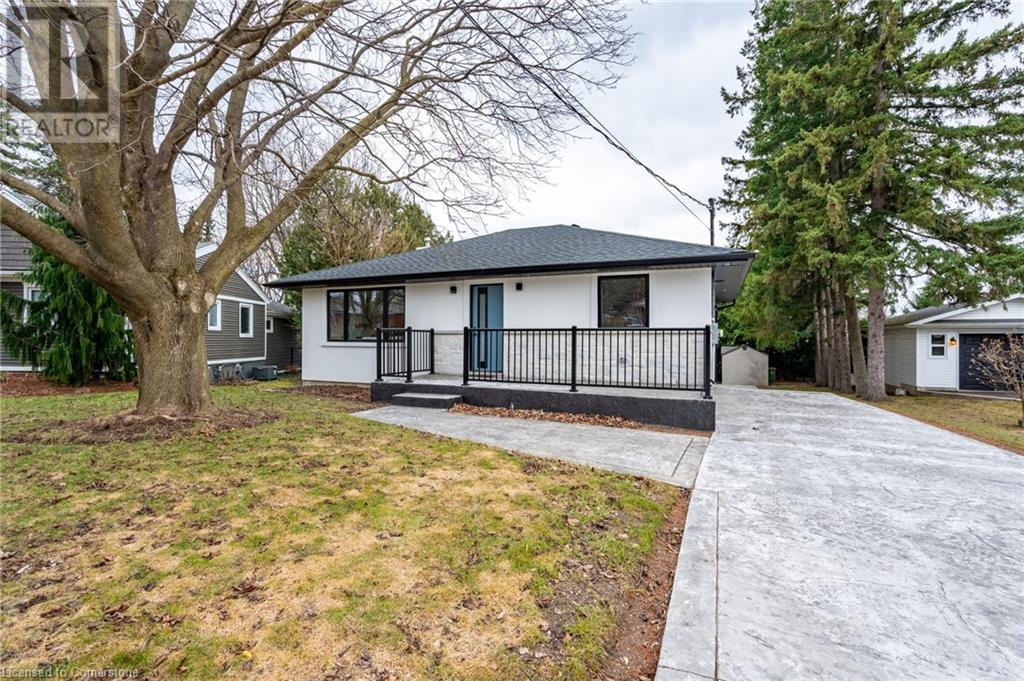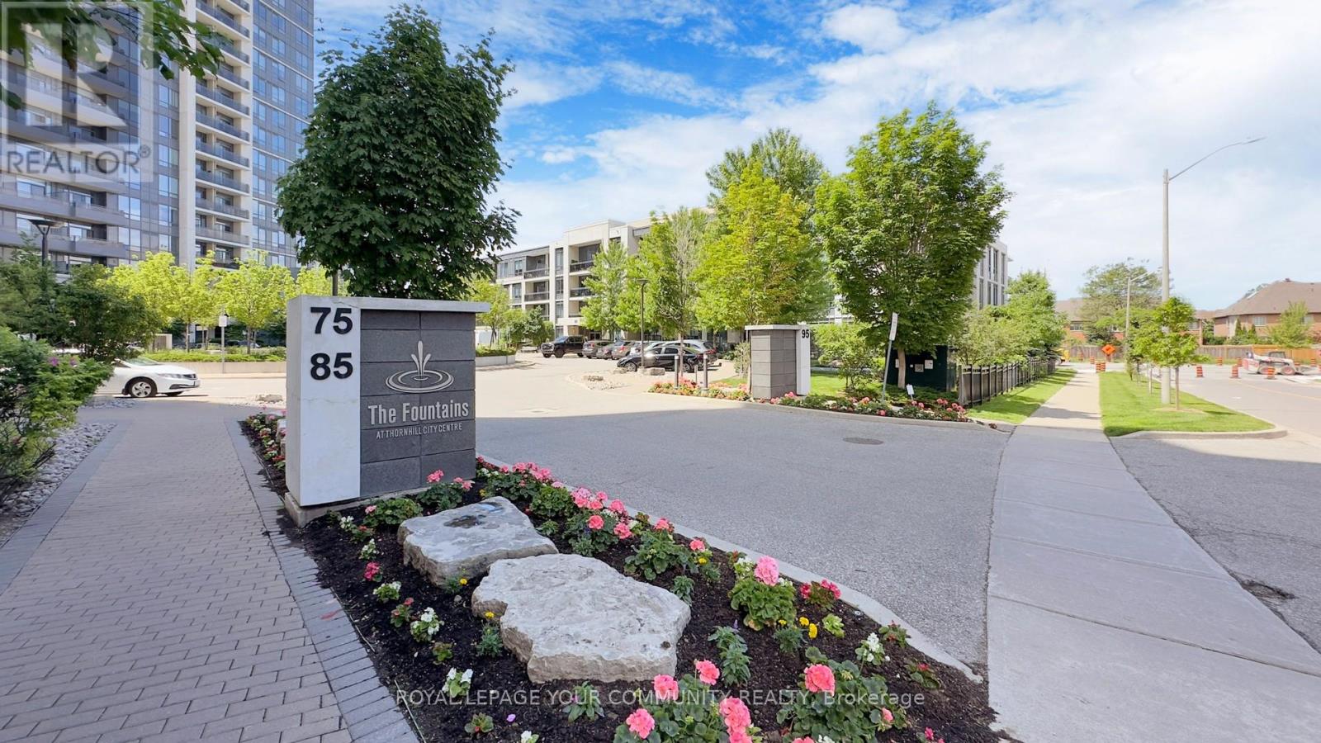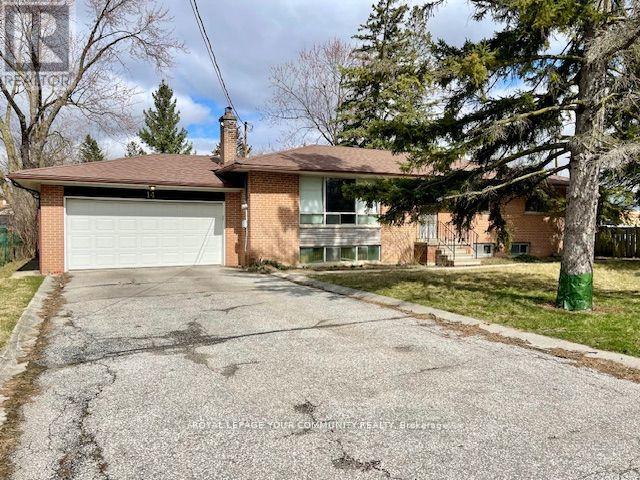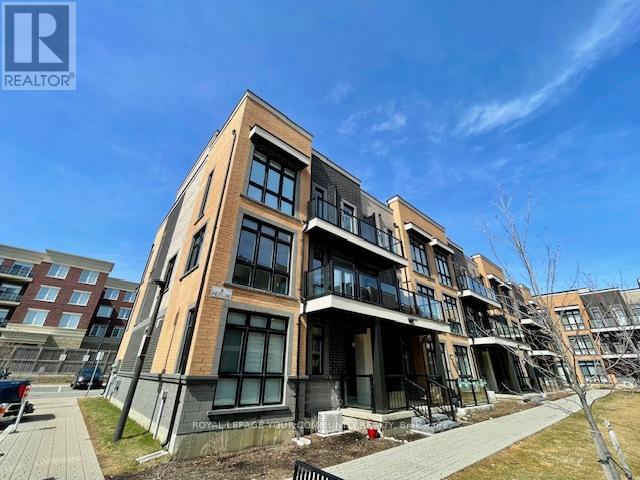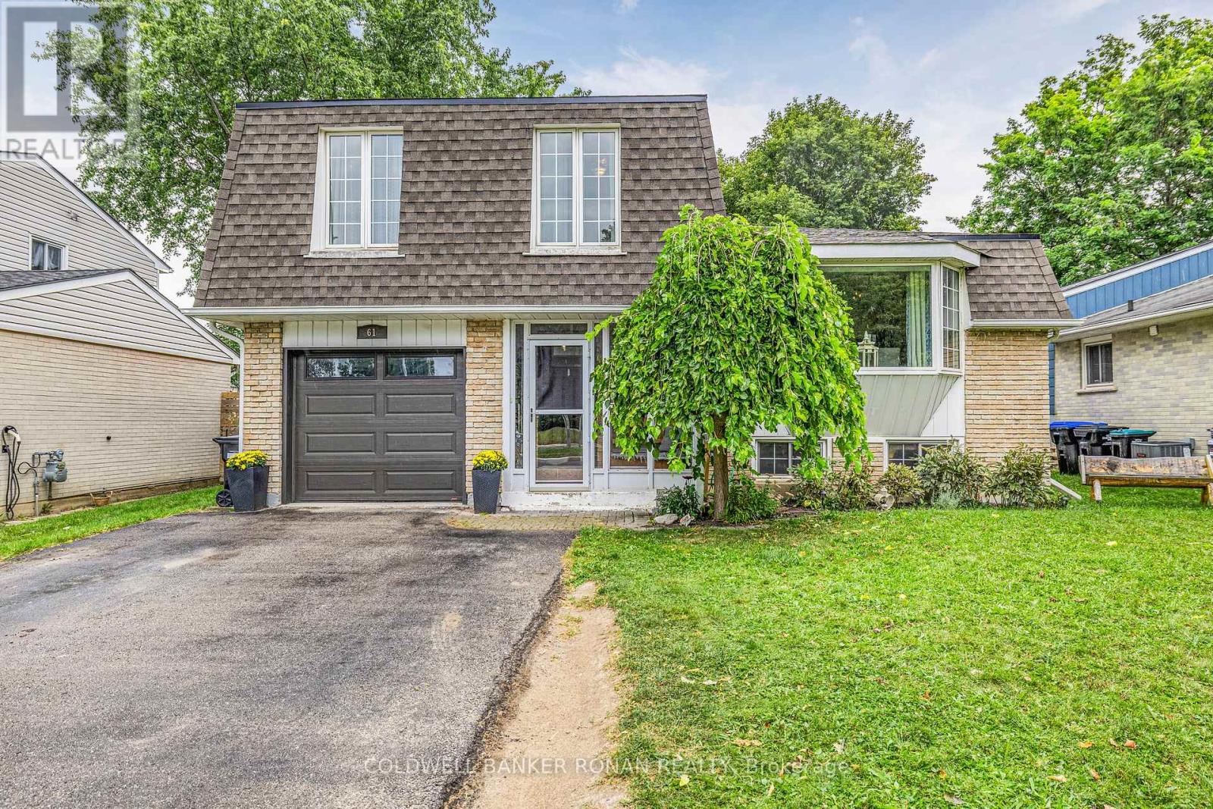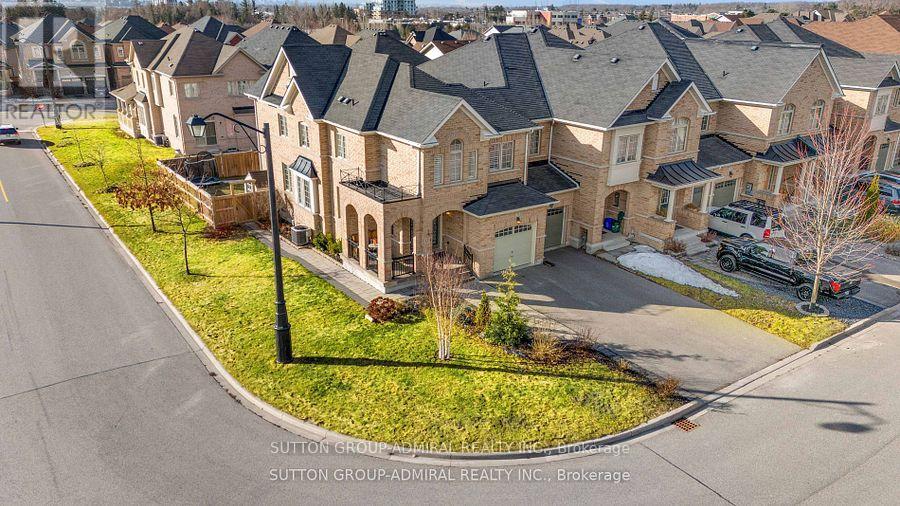5 Amherst Circle
Vaughan (Maple), Ontario
Welcome to this beautifully maintained freehold end unit 3-storey townhome, offering almost 2000 sq ft of living space, hardwood floors throughout, an eat-in kitchen with a large island and built-in pantry, a private balcony and a juliette balcony from the 2nd bedroom, as well as a rarely offered 2 car garage all located in the heart of Maple. This home combines space, style, and convenience, making it perfect for families, professionals, or investors. The open kitchen features a large island, perfect for meal prep, casual dining, and entertaining. The kitchen also leads to a private balcony, where you can enjoy barbecuing or lounging in your own outdoor retreat. Every closet in the home comes with built-in organizers, maximizing storage space and functionality. Location, Location, Location! Youre just a short walk to Maple GO Station, The Civic Centre Resource Library along with being in close proximity to top-rated schools, parks, shopping, and restaurants. A short drive brings you to Vaughan Metropolitan Centre Subway Station, Vaughan Mills Shopping Centre, and Cortellucci Vaughan Hospital. (id:49269)
RE/MAX Experts
11 James Street
Waterdown, Ontario
Welcome to this exquisite bungalow nestled on a serene, tree-lined lot, offering a perfect blend of luxury and tranquility in Waterdown, Ontario. This stunning residence features new windows that fill the home with natural light, enhancing its inviting ambiance. The new roof, and soffits adds both style and peace of mind, ensuring durability for years to come. Stained and stamped concrete work done on the drive way, walk way, front porch and patio that is lite up by exterior soffit pot lights. Step inside to discover an open and airy floor plan, where modern elegance meets warmth. The main floor is adorned with beautiful engineered hardwood flooring, providing a sophisticated touch throughout. The focal point if the custom built fireplace mantel with custom cabinets and open wood shelving. At the heart of the home, the custom kitchen dazzles with sleek quartz countertops and an elegant backsplash, making it a culinary haven for any home chef. Enjoy the privacy of your expansive yard, surrounded by lush trees, making it an ideal retreat for relaxation or entertaining. Experience upscale living in this charming bungalow—a true sanctuary that combines contemporary design with nature's beauty. APPLIANCES INCLUDED - to be delivered and installed. A/C to be hooked up upon purchase. Ask realtor for 2024 upgrade list. (id:49269)
RE/MAX Escarpment Realty Inc
88 Wimberly Avenue
Waterdown, Ontario
This turn key home is the one you've been waiting for! 9' ceilings and wide-plank engineered flooring welcomes you into the oversized dining room, perfect for your large family gatherings! The spacious family room features a gas fireplace and open concept layout and is wide open to the renovated kitchen which features an oversized island with a waterfall quartz countertops, making it an entertainers dream! The oak staircase leads you to the second floor where you'll find 4 spacious bedrooms including the Primary bedroom which features its own 5pc ensuite and walk-in closet. This second level also features the main bathroom and a conveniently located laundry room. The fully finished basement features a large rec space along with a large room and full bathroom- just move in and make it your own! Located next to restaurants, shopping, schools and transit, this has it all. Just move in, and enjoy! (id:49269)
RE/MAX Escarpment Realty Inc.
202 - 85 North Park Road
Vaughan (Beverley Glen), Ontario
Full size 1 Bdrm + Den, Famous 'Fountains' Project, Crown Of Thornhill City Centre Condo. 9 Ft Ceiling, Granite & Marble C/Tops, Contemporary Open-Concept Kitchen With Upgraded Cabinets,S/S Appliances,Laminted Flrs, Walking Distance To Promenade Mall, Restaurants, Banks, Convenient Stores, Etc.. Close To Walmart, Library, School, Parks, Coffee Shops, Viva, Bus Terminal. (id:49269)
Royal LePage Your Community Realty
14 May Avenue
Richmond Hill (North Richvale), Ontario
IDEAL for Builders, Investors OR End Users! *Charming 3 Bedroom Bungalow In the Heart of Richmond Hill on a Huge Lot. *80' Frontage, in Prestigious *North Richvale. Also Ideal for a Home Based Business. Amongst many Luxury Homes. Mature & Established Neighborhood. Basement Features a Separate entrance. Excellent Location, Close to all Shopping, Hillcrest Mall, Transit, Top Ranked Schools,Hospital, Library, Parks etc. Minute walk to Yonge St. (id:49269)
Royal LePage Your Community Realty
208 - 9085 Jane Street
Vaughan (Concord), Ontario
Welcome To Park Avenue condos In The Heart Of Vaughan. This 1 Bed + Den Condo Unit Features 9Ft Ceilings, Premium Laminate Floors , Quartz Counters In Modern Kitchen With High-Quality Built In S/S Appliances, Center Island, prime location. Next to Vaughan Mills, Minutes To Hwy 407/400 & Hwy 7, TTC access , New Vaughan Hospital, Canada's Wonderland, Endless Shopping And Restaurants. Full Amenities With 24 Concierge, Party Room, Theatre, Games Room, Fitness Center, Guest Suite and Much More. Tenants pays hydro. (id:49269)
Royal LePage Meadowtowne Realty
2-8 Phelps Lane
Richmond Hill (Oak Ridges), Ontario
Welcome To "The Bond On Yonge" *Newer Urban Townhome, *Corner Unit With Beautiful Roof Top Terrace*, Two Balconies & Garage. Modern, Spacious & Bright, *Lots Of Upgrades Throughout. Open Concept Living Area with Large Master Bedroom. Kitchen Features Quartz Counter, Backsplash. Excellent Neighbourhood & Location, Minute Walk To Yonge St. Close To all Shopping, Schools, Restaurants, Highways Etc. Vacant Unit, Flexible Closing. (id:49269)
Royal LePage Your Community Realty
46 Garnish Green
Markham (Markham Village), Ontario
Welcome to this warm and inviting two storey detached family home in one of the most sought after neighbourhoods in Markham Village. This beautiful 4 bedroom home offers over 3000 sq. ft of combined living space. A 2 car garage and large driveway offers ideal parking. Enjoy your private fenced backyard with perennial garden and mature green ash & oak trees providing optimal shade over the summer time while entertaining family and friends on the walk -out patio from the kitchen. Large windows make for a bright eat-in kitchen ,additional granite counter space and cabinetry offer optimal storage. The warm and cozy family room features wood burning fireplace overlooking backyard. Slate Tile entrance and remaining main floor showcases crown moulding and custom hardwood design in living & dining rooms . Upper Level showcases four bedrooms with large primary room with 4 pc ensuite, heated marble floors, walk-in closet and sitting area. Professionally finished basement complete with recreation room, custom wet bar and games/ play area with 3pc bathroom make it convenient for a large family or guests. Several rooms throughout the home including basement have been freshly painted. Don't miss this incredible opportunity to own a beautiful home in a family friendly community. Conveniently located to parks, hospital, community centre, Hwy 407, shopping, restaurants and walking distance to highly rated schools. Come meet your new neighbours and celebrate Canada Day with the annual street party. (id:49269)
Royal LePage Your Community Realty
697 Mcgregor Farm Trail
Newmarket (Glenway Estates), Ontario
Gorgeous Mosaic Homes, 4Bed 4 Bath 10 Ft Ceiling On The Main Floor, 14 Ft On Office & 9Ft On 2nd, Waffled Ceiling In Great Room, More Than $150K Of Upgrades, Luxury Pot Lights, Built-In Speakers In The Main Floor And Outdoor Speakers In The Backyard, Spacious Deck And Much More, Must See!! (id:49269)
Right At Home Realty
61 The Boulevard
New Tecumseth (Tottenham), Ontario
Stunning Large Open Concept Home Located On A Lovely Mature Tree Lined Street. Bright eat-in kitchen with W/O To Large Deck Overlooking 16x32ft Inground Pool with an 8 foot deep end. The spacious home Is Perfect For Family And Entertaining. Finished Basement With Cozy Gas Fireplaces And Ample Storage. Interior Access To House From Garage. This Beautiful Home Has It All! Come See and Make This Your Home Sweet Home! Updates: Roof (2014), Furnace (2014), Hot Water Tank (2014), Bathrooms Renovated (2014), Kitchen Renovated (2015), New Garage, Patio & Front Door (2015), New Floor Basement (2021), New Floor Primary Bedroom (2022), NewFloor In Kitchen, Hallway & Entrance (2024), New Pool Liner, Pump & Filters (2022), Pool Steps(2023). (id:49269)
Coldwell Banker Ronan Realty
75 Paper Mills Crescent
Richmond Hill (Jefferson), Ontario
Welcome to this stunning FREEHOLD Field Gate model home, nestled on a coveted corner lot in the sought-after Jefferson Neighborhood. Offering unparalleled curb appeal, thousands spent on upgrades, this home boasts a custom double-door entry with a wrought iron and glass finish, creating a grand welcome. 9 Ft. ceilings on the main floor and a spacious, open layout perfect for entertaining. For ultimate convenience, a second-floor laundry room. Home painted in 2024. The kitchen features quartz countertops and quality cabinetry, with an eat-in area overlooking the backyard. Master suite offers a custom-designed walk-in closet. Experience the perfect blend of tranquility and style in the master ensuite. Indulge in a double sink vanity, a large soaker tub, and a cozy gas fireplace with stunning quartz finishes. This is more than a master suite it's a luxurious escape designed with your comfort in mind. As part of the master suite, there is a separate executive office (Office can be potentially converted into a room), with a custom built quartz desk and wooden shelving, ideal for comfortably working from home. Hardwood floors throughout most of the main and some second floor rooms, custom window coverings, including California shutters and silhouette blinds. The walk-up basement offers direct access to the backyard, which features a custom two-tier cedar deck and a large, fully fenced yard with an unobstructed view perfect for entertaining or relaxing in peace. The exterior of the home is just as impressive with high-quality interlocking on the front porch, expanded driveway, and a path leading to the backyard, completed in 2020. Extensive landscaping has created a lush garden with flowering blooms from spring to fall, custom irrigation system for the front lawn and flower beds and pot lights throughout, including exterior lighting. Located close to top-rated schools, shopping, community center, summit golf club, and public transit.This home truly has it all. (id:49269)
Sutton Group-Admiral Realty Inc.
96 - 300 Atkinson Avenue
Vaughan (Uplands), Ontario
Corner Unit!!! So It's Larger!!! 2364 Sq. Ft. Interior plus 363 Sq. Ft. Rooftop Terrace. Assignment Sale! Experience Luxury Living at Rose Park Towns in Thornhill! This stunning 3-Bedroom + 2 Den + 3 Bath townhouse offers a spacious open-concept layout with sunlit interiors, creating an inviting and elegant ambiance. The gourmet chefs kitchen is designed for style and functionality, featuring a central island, Extended upper Cabinet and quartz countertops. The versatile dens are perfect for home office, study, or playroom. Stainless Steel Bosch Kitchen Appliance Package including Fridge, Range and Dishwasher. Step outside to a spacious 363 sq. ft. Rooftop Terrace, ideal for al fresco dining and relaxation. The home also includes 2-car underground parking with direct access from the finished basement for added convenience.Located just minutes from Promenade Mall, top-tier schools, and a wealth of amenities, this home offers effortless access to Highway 7, 407, GO Train, and TTC, making commuting seamless. Discover the perfect blend of classic charm and modern elegance in the heart of Thornhill! (id:49269)
Home Standards Brickstone Realty


