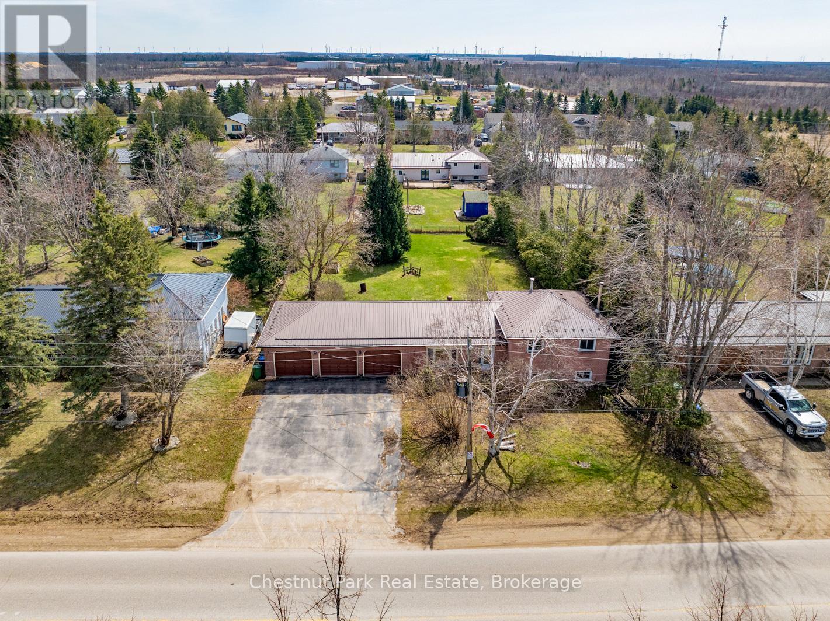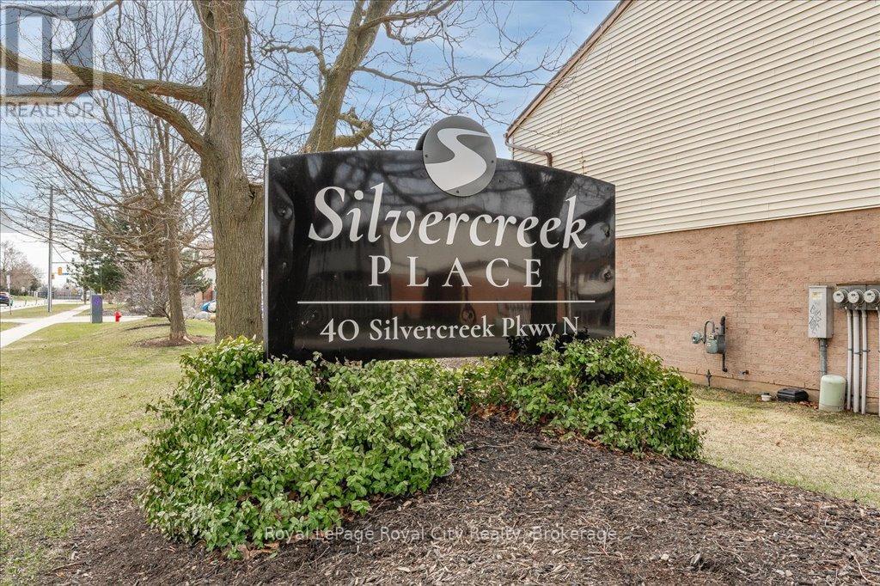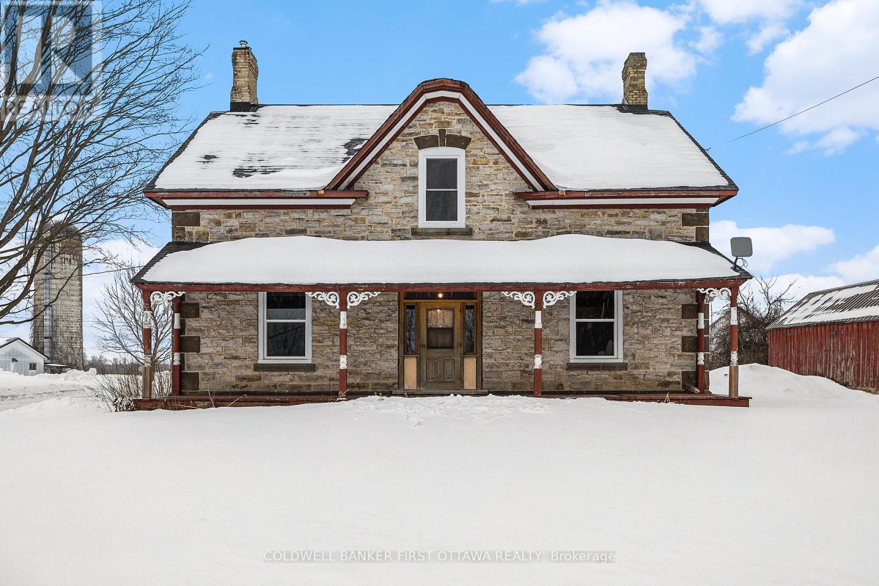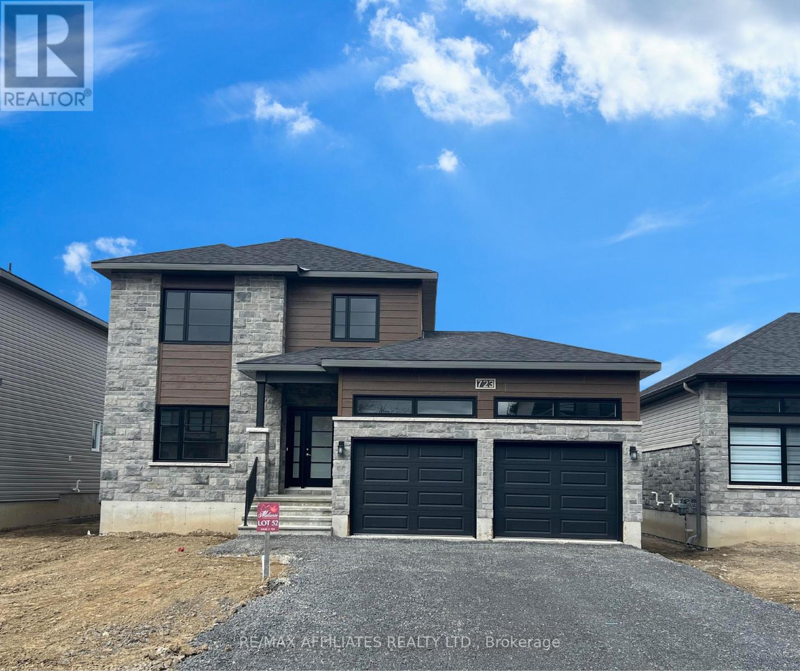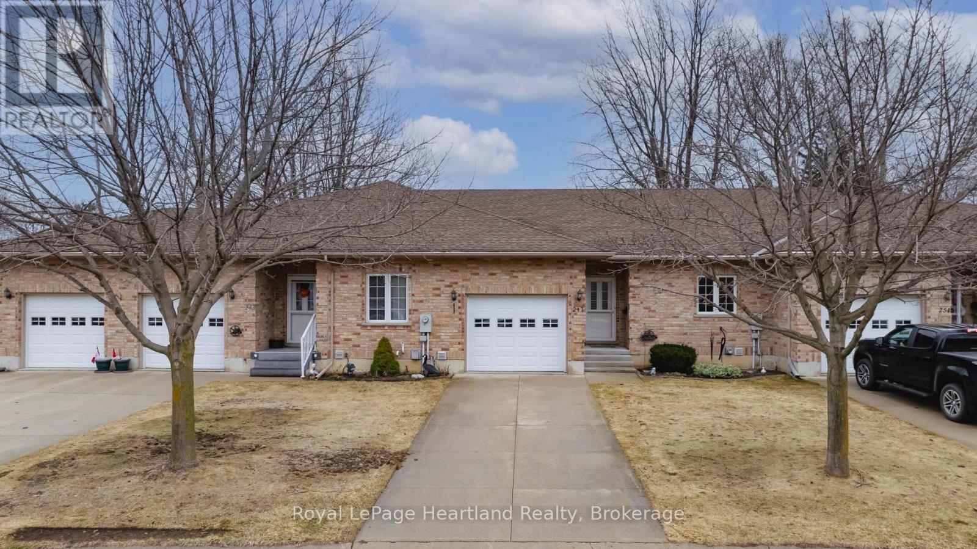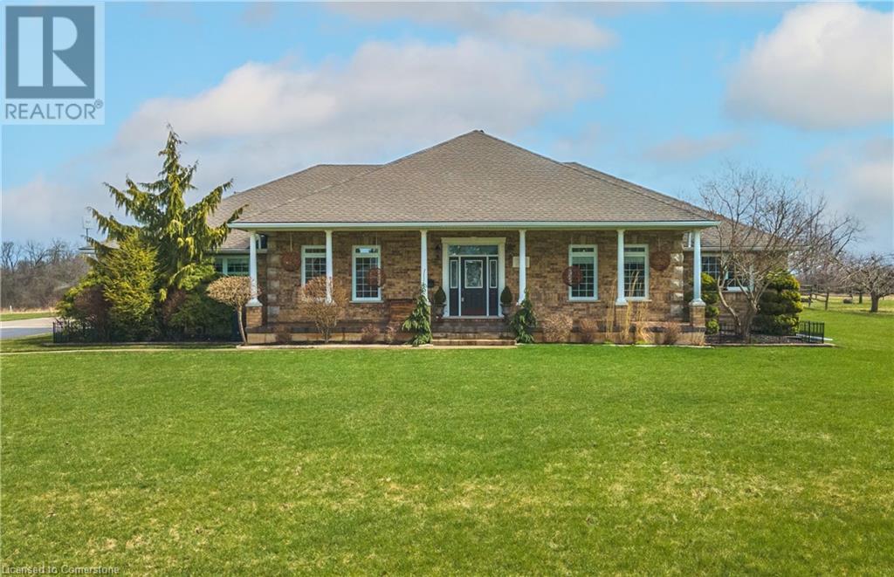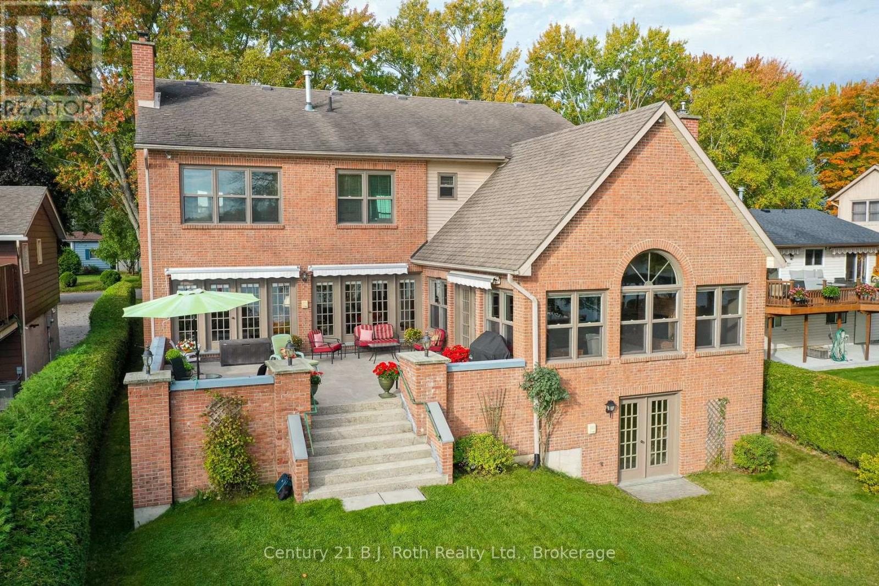380 Main Street W
Southgate, Ontario
Welcome to 380 Main Street West, Dundalk. This 3 bedroom home with a 3 attached garage is set on a large property in the south end of town. Kitchen boasts great cabinet storage and is open to the dining room with walkout to deck and backyard. The lower level features a family room; laundry facilities; and access to large storage crawlspace. Interior garage access from dining room, third garage is separated with an interior wall. Updated front bay window; sliding back door; metal roof with eavestrough guards. Natural gas forced air heating & central air conditioning. Relax, unwind and entertain in your large backyard. Walk to Highpoint Community School Grades 3-8, short drive to downtown and amenities. Imagine yourself living in this spacious home and property! (id:49269)
Chestnut Park Real Estate
2 - 40 Silvercreek Parkway N
Guelph (Junction/onward Willow), Ontario
Here's your chance to own this affordable and comfortable three bedroom townhouse in a well managed complex. It's location, which is walking distance to shopping plazas, schools and park, make it an ideal place for you to live in. The dining room off the kitchen area has bay windows which bring in lots of light and sunshine. The cozy living room (with electric fireplace), leads to a private, fully fenced patio with interlock brickwork, and enjoys many options. You will be amazed at rooms in the upper level that are very spacious and large enough for a growing family. The lower level features a finished recreation/exercise room and a 3 piece bath. Easy to show. (id:49269)
Royal LePage Royal City Realty
2061 Christie Lake Road
Tay Valley, Ontario
Classic two-story stone farmhouse, sitting on 37 acres of fertile farmland, offers historic charm without skimping on modern amenities. With four spacious bedrooms and two full bathrooms, this 1885 home features high ceilings and original wood floors. Beautiful wooden mouldings and deep window sills add to its character. A formal dining room connects to the eat-in kitchen, which offers ample counter space and storage. The unfinished summer kitchen provides significant additional space, presenting an opportunity for expanded living area or even in-law suite. Recent updates include a completely new 2022 septic system, new 2024 propane forced air furnace, new 2022 hot water tank. Windows all newly installed 2018 to 2022. The 60 stanchion dairy barn, spans over 5,000 sf. Well-equipped this barn has feed silo, calving unit, manure management system and full hay loft with multiple chutes for easy access to the lower level. While currently equipped for use as dairy cattle, the barn could be renovated for horses or other livestock. The farm also includes large workshop and former blacksmith shop. Of the 37 acres, approx 30 are tillable. Soils are sandy loam and clay; ideal for hay, pasture, or crops. Located just outside Perth, this farm offers the perfect setting for those looking to embrace country living with the infrastructure already in place for livestock or equestrian use. Whether you are looking to restore and expand the farmhouse, cultivate the land or operate a working farm, this property offers endless potential. Please do not walk the property without a Real Estate Agent present. (id:49269)
Coldwell Banker First Ottawa Realty
2061 Christie Lake Road
Tay Valley, Ontario
Classic two-story stone farmhouse, sitting on 37 acres of fertile farmland, offers historic charm without skimping on modern amenities. With four spacious bedrooms and two full bathrooms, this 1885 home features high ceilings and original wood floors. Beautiful wooden mouldings and deep window sills add to its character. A formal dining room connects to the eat-in kitchen, which offers ample counter space and storage. The unfinished summer kitchen provides significant additional space, presenting an opportunity for expanded living area or even in-law suite. Recent updates include a completely new 2022 septic system, new 2024 propane forced air furnace, new 2022 hot water tank. Windows all newly installed 2018 to 2022. The 60 stanchion dairy barn, spans over 5,000 sf. Well-equipped this barn has feed silo, calving unit, manure management system and full hay loft with multiple chutes for easy access to the lower level. While currently equipped for use as dairy cattle, the barn could be renovated for horses or other livestock. The farm also includes large workshop and former blacksmith shop. Of the 37 acres, approx 30 are tillable. Soils are sandy loam and clay; ideal for hay, pasture, or crops. Located just outside Perth, this farm offers the perfect setting for those looking to embrace country living with the infrastructure already in place for livestock or equestrian use. Whether you are looking to restore and expand the farmhouse, cultivate the land or operate a working farm, this property offers endless potential. Please do not walk the property without a Real Estate Agent present. (id:49269)
Coldwell Banker First Ottawa Realty
1060 Chablis Crescent
Russell, Ontario
To be built new 2025 single family home, beautiful 4 bedroom Vienna II model features a double car garage, main floor laundry, sunken front entrance complimented with ceramic tile, a huge open-concept kitchen with an oversize center island and walk-in pantry! Spacious family room with a beautiful gas fireplace, front study with French doors and a full closet! 4 bedrooms including a master bedroom with cathedral ceilings, huge walk in closet, with a roman tub and separate shower. Possibility of having the basement completed for an extra cost. *Please note that the pictures are from the same Model but from a different home with some added upgrades and may not all be relative to what is included*. (id:49269)
RE/MAX Affiliates Realty Ltd.
247 Martha Street
Goderich (Goderich (Town)), Ontario
Here is an opportunity to get into the Martha Street Commons, a highly desired area in Goderich. This 2 + 1 bedroom, 2.5 bathroom brick row house bungalow with an attached single garage has been meticulously maintained and features an open concept main floor kitchen/dining/living room with a main floor laundry facility, primary bedroom with a walk in closet and 3 pc ensuite, 4 pc main bath and guest bedroom. Downstairs features a spacious family room with a wet bar, a 2 pc bathroom, spare room and a storage/utility/workshop area. This tidy residence is well kept and ready for it's next owner! (id:49269)
Royal LePage Heartland Realty
1794 Seaton Road
Cambridge, Ontario
Discover the perfect balance of modern living and rural tranquility with this exceptional home, located in one of the area’s most desirable townships. Enjoy the peace and privacy of country life without sacrificing quick access to city amenities. Spacious and thoughtfully designed floorplan, very rare size for a bungalow, this expansive home offers unmatched value for its square footage. Oversized, private rooms provide abundant space for relaxing, entertaining, or working from home. Built with premium materials and outstanding craftsmanship, this home was constructed with care, quality, and comfort in mind. The main floor features a generously sized kitchen with an oversized island and full dining area, a large pantry, a formal dining room perfect for gatherings, and a separate library or office with coffered ceilings. The serene primary suite is tucked away on one side of the home for maximum privacy, featuring a double-sided gas fireplace shared with the indulgent spa-like ensuite. The additional bedrooms are in a separate wing, offering their own sense of space and quiet. The fully finished lower level adds even more living area, with two additional bedroom suites, a vast entertainment zone, a glassed-in home gym, and an astounding amount of storage. Massive, covered front and rear porches add to the home’s charm with nearly 1,000 sqft of outdoor living areas offering calm, privacy, and an uninterrupted connection to the outdoors. Upgrades include a fully finished loft with a walk-up and balcony, complete with exterior stair access. There's also interior garage access to the basement—ideal for convenience and functionality. The extra-deep attached garage features a rear fourth garage door leading to the backyard, easily accommodating up to 5 vehicles. Also included is a desirable 30’ x 52’ shop, ideal for hobbyists or extra storage. From the layout to the lifestyle, this home leaves a lasting impression—picture-perfect, yet truly made to feel like home. (id:49269)
R.w. Dyer Realty Inc.
304 White Sands Drive
London South (South U), Ontario
Welcome to this stunning 5-bedroom, 4-bathroom, 2-storey home in the desirable community of Summerside. Designed with families in mind, this home offers a spacious layout, modern finishes, and unbeatable convenience to local amenities. Step inside to a grand foyer that sets the tone for the open and inviting atmosphere. The main floor features hardwood and tile flooring throughout, ensuring durability and easy maintenance. The bright new kitchen is filled with natural light, perfect for family gatherings and entertaining. Upstairs, the primary bedroom boasts a luxurious 5-piece ensuite, providing a private retreat. The finished basement adds even more flexibility, featuring an additional bedroom and bathroom, ideal for guests, in-laws, or a home office. Plus, the washer and dryer hookups on both the main floor and basement allow for customizable laundry options. Enjoy outdoor living with a large cement deck and a new large shed for extra storage. Located close to Summerside Community Club, parks, top-rated Catholic, Public, and French Immersion schools, ActivityPlex, restaurants, and more, this home is the perfect place to grow and thrive. Don't miss this incredible opportunity. Schedule a showing today. (id:49269)
Streetcity Realty Inc.
22 Olympia Avenue Pvt
Puslinch, Ontario
Move-In Ready, Newly Renovated Gem! Welcome to 22 Olympia Avenue in the sought-after Mini Lakes community—where comfort, style, and modern upgrades meet tranquil living just minutes from Guelph. This fully updated 2-bedroom bungalow is perfect for downsizers, first-time buyers, or anyone seeking a serene lifestyle with all the modern comforts. Inside, you'll find a beautifully remodeled interior featuring brand-new flooring throughout, drywall with bullnose corners, and a cozy new gas fireplace as a central focal point. The kitchen has been stylishly refreshed with a new countertop and all-new appliances, while the completely remodeled bathroom adds a touch of spa-like luxury. Enjoy peace of mind with new triple-pane windows, a new washer and dryer, and a new water heater. Step out onto the large, hot tub–ready deck, perfect for entertaining, and fenced-in yard—ideal for pets. The double-wide driveway offers ample parking, and new shingles complete the home’s long list of recent improvements. The Mini Lakes community offers a unique lifestyle with a private lake for kayaking and swimming, an outdoor heated pool, clubhouse, and a welcoming calendar of social events from bocce to potlucks. Don’t miss this rare chance to own a turn-key home in one of the area's most desirable lifestyle communities! (id:49269)
RE/MAX Real Estate Centre Inc.
144 Second Line W
Sault Ste. Marie, Ontario
Don't miss this investment opportunity. Quality built 6-plex in good west end location. Solid, well constructed building. 5-2 bedroom and 1-1 bedroom unit. All units are above ground. Spacious units with lots of storage space in each unit. On site laundry facilities and ample storage areas for landlord in common areas. Large detached garage (26'4"X23'8") . Deep lot may provide additional opportunities. Close to many amenities. Call for your your personal showing. (id:49269)
RE/MAX Sault Ste. Marie Realty Inc.
624 High Street
Orillia, Ontario
Location, location, location. This is your opportunity to own one of Orillia's finest waterfront properties. The 'Sunshine City" is located only 100 km (1 hour drive) from Toronto or 25 minutes from Barrie. This beautifully kept home offers 59 feet of shoreline on Shannon Bay on Lake Simcoe and will meet all of your space requirements. This gem could be your dream home and cottage all in one. This custom built, all brick home boasts approximately 4,600 sq. ft. of living space. The grand main foyer leads you to a white kitchen, which includes an abundance of cupboards, and island and newer built-in appliances. The open concept design leads to a family room with cathedral ceilings and a gas fireplace overlooking the bay. Walk out to a spacious cement patio with panoramic views of Lake Simcoe. A formal dining room and living room also overlook he water. A main floor laundry room off the double car garage, a 2 pc powder room and a cozy office are the final rooms of this main floor. Upstairs offers 3 bedrooms and 2 full bathrooms. This includes a spacious primary bedroom overlooking the lake with a 4 pc. ensuite and walk-in closet. The generous walkout basement is finished with a wooden bar area, games room, 4 pc bath and lots of storage. It has the potential of converting this area into living space for the in-laws. In total there are 6 fireplaces, a combination of gas, electric and wood. Included are docks, marine railway and a cement platform to store your boat. Closing is flexible. (id:49269)
Century 21 B.j. Roth Realty Ltd.
11325 Highway 26
Collingwood, Ontario
Developers take note. R-3 zoning allows a number of possibilities to build a multi-unit building. Close to skiing, bus route, golf, and hiking trails. (id:49269)
Century 21 Millennium Inc.

