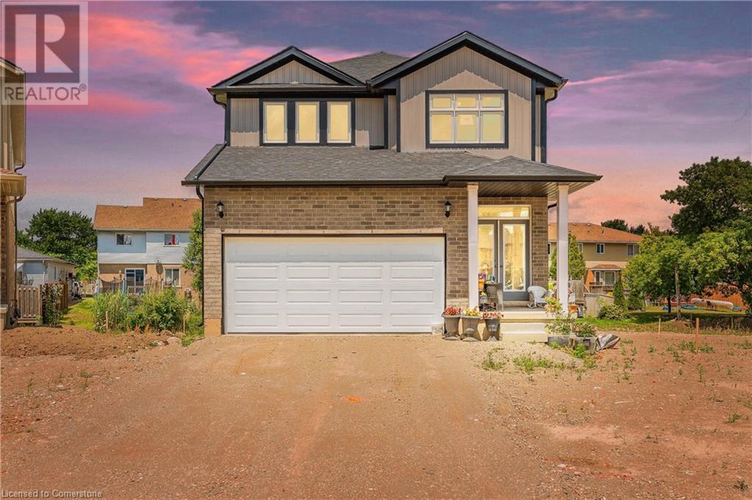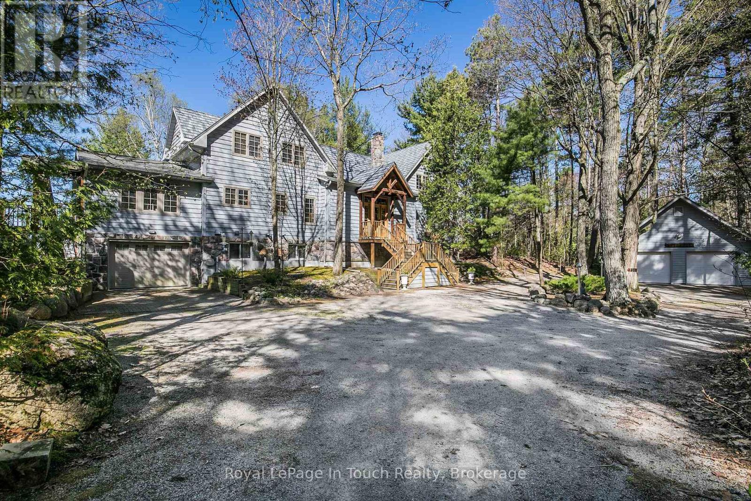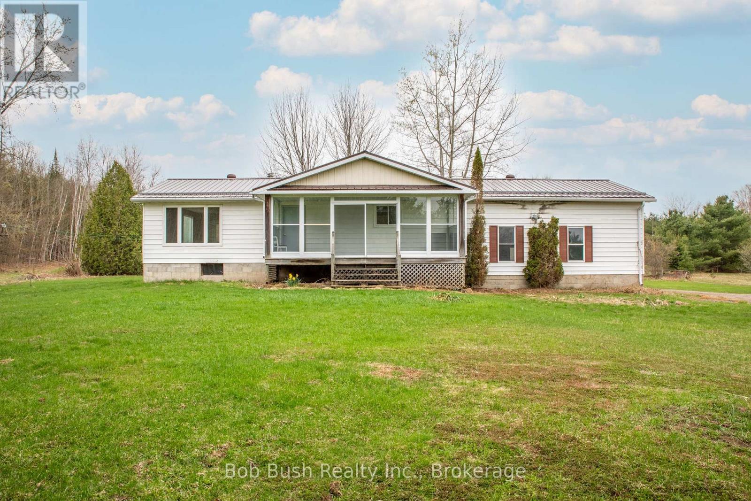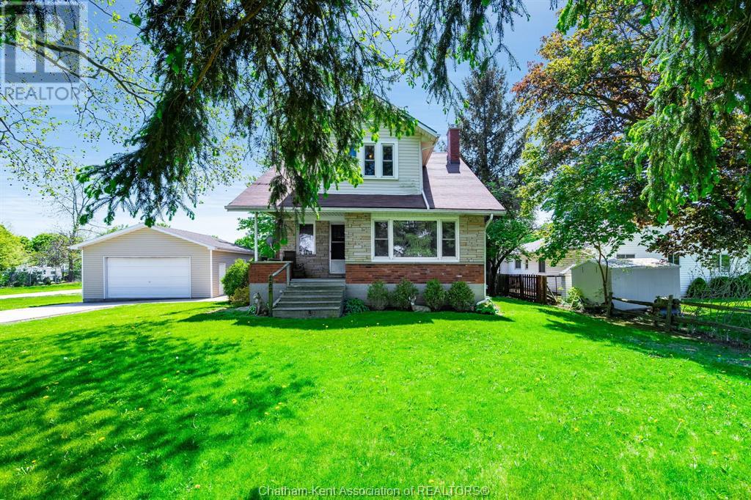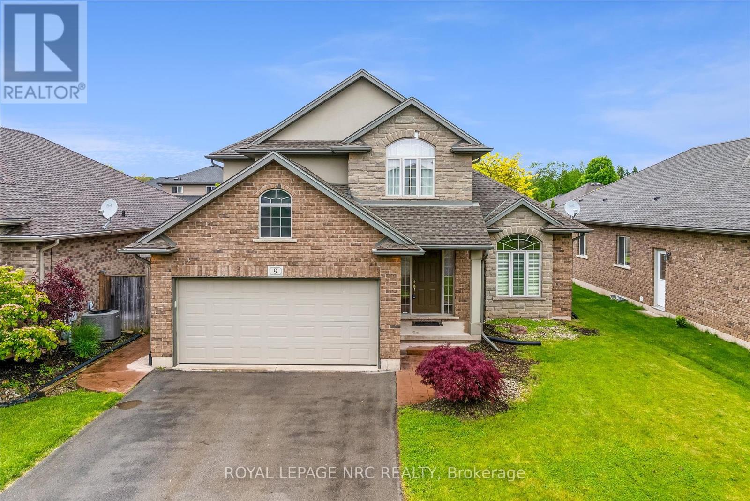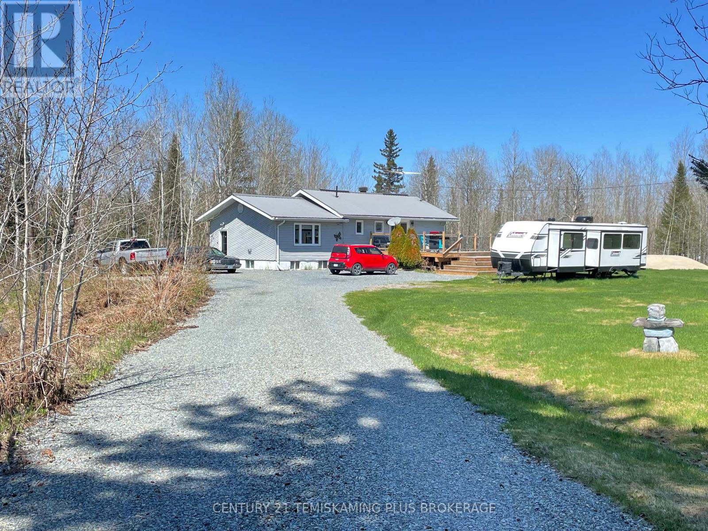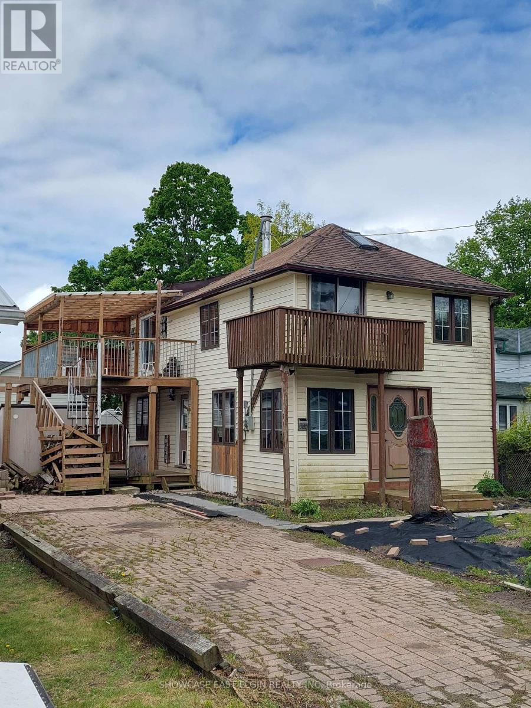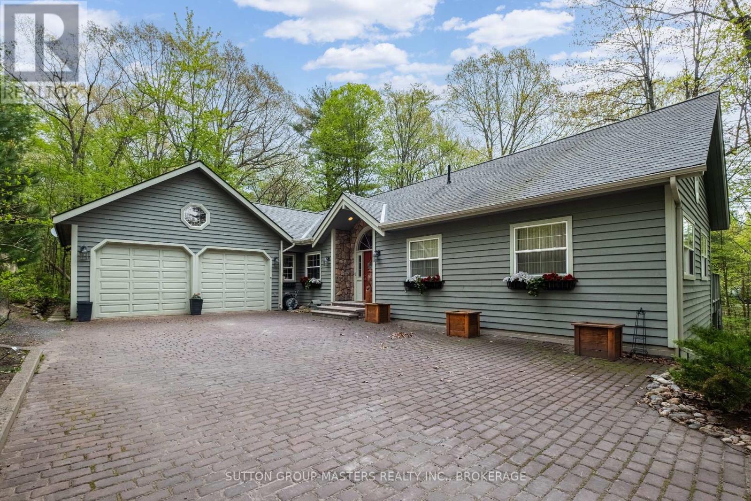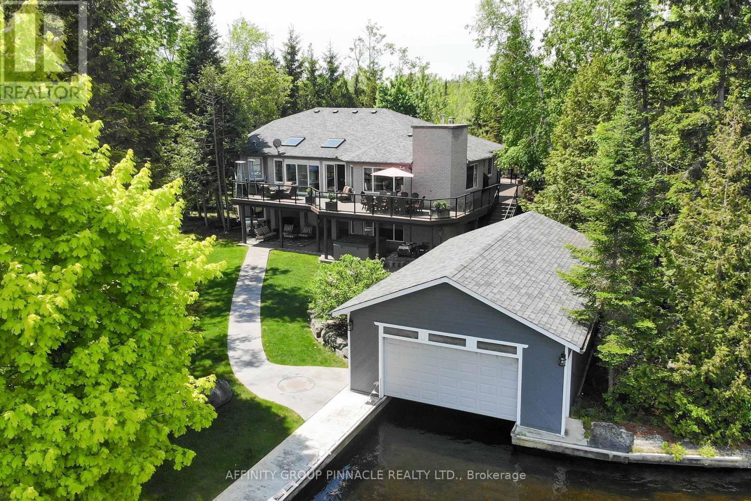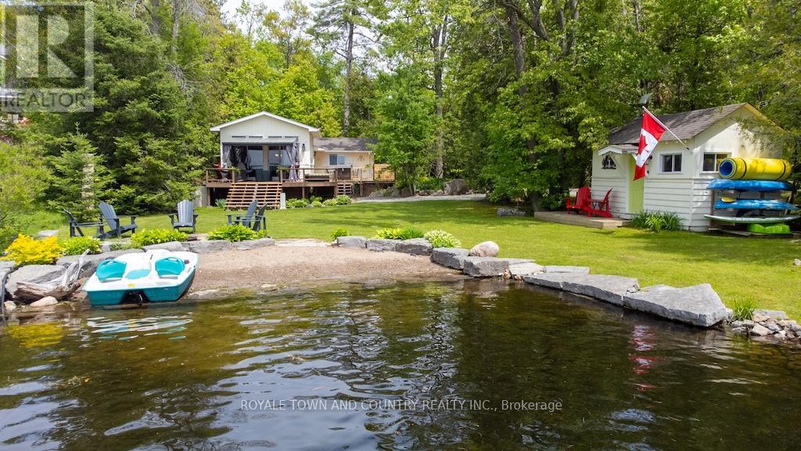198 Jacob Street
Tavistock, Ontario
2022 built SINGLE FAMILY HOME. Welcome home to 198 Jacob street E in Tavistock. Love country living without being away from the city. It's only around 22 minutes from THE BOARDWALK IN WATERLOO and SUNRIZE PLAZA IN KITCHENER & 15 minutes to Stratford. This 2022 built detached home features over 2200 square feet of living space, has a premium lot value with extra deep lot size and it comes with lots of natural light, 9 ft. ceiling, Laminate in the main floor, granite countertop in Kitchen with custom built cabinets and much more. Upstairs there are 4 bedrooms and a great sized Master bedroom with 5pc Ensuite. This is located in great family friendly neighborhood and close to schools, parks, Hwy.8, shopping and much more. This beautiful home has a lot to offer. Book your private viewing today. $15,000 extra paid by the owner for this premium lot (id:49269)
RE/MAX Real Estate Centre Inc.
304 Maple Street
Huron-Kinloss, Ontario
NEW PRICE ! Secluded Point Clark retreat tucked away in a peaceful, tree-lined setting. This family-sized 3-bedroom, 2-bath cottage offers the perfect blend of comfort, privacy, and natural beauty. Located in a sought-after area, just a short walk from the sandy shores of Lake Huron and features a double detached garage perfect for storing all your weekend toys. While the classic front porch welcomes you into a bright and airy living space. The functional kitchen and tastefully updated bathrooms add modern convenience, the large windows bring in views of the surrounding landscape. Step outside to your private backyard ideal for evening campfires, morning coffee, or simply soaking up the serenity. If you are looking for a seasonal getaway with potential for year round living, this cottage is a place where lasting memories are made. (id:49269)
RE/MAX Land Exchange Ltd.
RE/MAX Land Exchange Ltd
731 Concession 15 Road W
Tiny, Ontario
731 Concession Road 15 West in Tiny offers a rare blend of luxury, privacy, and natural beauty on a sprawling 1.89-acre waterfront estate with 200 feet of pristine sandy beach along Georgian Bay. This custom-designed, multi-generational retreat is nestled among towering mature trees on an elevated site, creating a secluded, peaceful setting. The thoughtfully designed residence features two seamlessly connected homes, offering exceptional versatility and privacy for extended families or guests. With six spacious bedrooms and seven baths, the home is designed for both comfort and ease, making it ideal for everyday living and entertaining. West-facing and immersed in nature, the property boasts spectacular sunsets and sweeping views of Georgian Bay and the Blue Mountain hills. Inside, post and beam construction using reclaimed fir, hand-cut fieldstone fireplaces, and a durable metal Click Lock roofing system showcase the homes meticulous craftsmanship. Bell Fibe Internet is another welcome bonus, providing high-speed connectivity that supports remote work, streaming, and modern living with ease. Warm wood finishes lend a welcoming ambiance throughout, while heated radiant floors in the baths and entrance enhance everyday comfort. A detached double garage and an attached single garage offer generous space for vehicles and storage. From the soft sandy beach to the carefully curated interior finishes, this remarkable estate captures the essence of refined lakeside living. Experience the tranquility, beauty, and lasting memories that only a property like this can offer. (id:49269)
Royal LePage In Touch Realty
Royal LePage Signature Realty
10596 12 Highway
Oro-Medonte, Ontario
RICH IN SENTIMENT BY LONGTIME OWNERS, 10596 HIGHWAY 12 NOW AWAITS ITS NEXT CHAPTER. ITS A TRUE DIAMOND IN THE ROUGH IDEAL FOR BUYERS WITH VISION, OR ANYONE LOOKING TO RESTORE OR REIMAGINE A HOME WITH CHARACTER, SURROUNDED BY NATURE. THIS 1,943 SQ FT HOME ON 13.61 ACRES OFFERS AN EXCELLENT OPPORTUNITY FOR BUYERS WITH VISION. FEATURING 2 BEDROOMS AND 1 BATHROOM, THE PROPERTY HAS SOLID BONES AND HAS BEEN CARED FOR OVER THE YEARS, BUT NOW AWAITS UPDATES AND PERSONAL TOUCHES. THE SPACIOUS LAYOUT INCLUDES A 12 FT X 8 FT KITCHEN OPEN TO THE 12 FT X 23 FT LIVING ROOM DINING ROOM SPACE, AND PLENTY OF NATURAL LIGHT. THIS HOME CAN BE TRANSFORMED INTO A CHARMING COUNTRY RETREAT. OUTSIDE, THE EXPANSIVE ACREAGE FEATURES A MIX OF OPEN LAND AND MATURE TREES IDEAL FOR GARDENS, RECREATION, AND MORE. WHETHER YOURE LOOKING TO RENOVATE, INVEST, OR MAKE THIS YOUR DREAM HOME, THE LAND PROVIDES A BEAUTIFUL SETTING. THIS SPACIOUS 675 SQ FT GARAGE IS A STANDOUT FEATURE OF THE PROPERTY, OFFERING HIGH CEILINGS THAT EASILY ACCOMMODATE LARGE VEHICLES, RECREATIONAL EQUIPMENT, AND SEASONAL GEAR. WITH AMPLE STORAGE OPTIONS, INCLUDING WALL SPACE FOR SHELVING AND OVERHEAD POTENTIAL, THERES ROOM FOR TOOLS, SHELVES, AND WORKSHOP NEEDS. CONVENIENT DIRECT ACCESS TO THE HOME ADDS FUNCTIONALITY, MAKING IT IDEAL FOR YEAR-ROUND USE, WHETHER YOU'RE WORKING ON PROJECTS OR UNLOADING GROCERIES. A TRUE BONUS FOR HOBBYISTS OR ANYONE IN NEED OF VERSATILE SPACE. LOCATED JUST MINUTES FROM ORILLIA AND WITH EASY ACCESS TO BARRIE, YOULL ENJOY THE PERFECT MIX OF RURAL PEACE AND CONVENIENCE. A RARE CHANCE TO OWN A SUBSTANTIAL PIECE OF LAND IN SOUGHT-AFTER ORO-MEDONTE. BRING YOUR IDEAS AND MAKE IT YOUR OWN! BOOK YOUR PERSONAL TOUR TODAY! (id:49269)
Bob Bush Realty Inc.
232 Chatham Street South
Blenheim, Ontario
Spacious family home located on large lot on the edge of town! Welcome to 232 Chatham St South Blenheim! Home has 4 +1 bedrooms and 2.5 baths total. Main level features large living room, kitchen w/ eating area, full bath and bedroom w/ main floor laundry. Upstairs you will find another 3 good size bedrooms and full renovated bath. Plenty of space and storage downstairs w/ another bedroom plus half bath. Home sits on a large lot w/ detached insulated shop, long driveway w/ plenty of parking.. Fully fenced yard and covered porch area. House is just steps away from public school, parks and shopping amenities making a perfect and convenient location w/ conservation area surrounding the back. Great vale and opportunity for the growing family! View today! (id:49269)
Realty House Inc. Brokerage
9 Cooper Court
Pelham (Fonthill), Ontario
Craving a home that fits the whole crew, from toddlers to grandparents? This Fonthill gem, nestled in a coveted family-friendly locale (with taxes that won't break the bank!), is your answer. Upstairs, three bedrooms await sleepy heads. Downstairs, an in-law suite beckons, complete with a bedroom, bathroom, and a rec room big enough for epic game nights. The main floor boasts a flexible space bedroom or home office, you decide! Built in 2008, the street is established and picturesque. Out back, envision a sparkling pool or a blank canvas for your ultimate entertainment oasis the stamped concrete patio is already there! A fresh coat of paint will let you unleash your inner designer, adding your personal touch to the granite countertops and smart kitchen layout. Four bathrooms and a cozy gas fireplace in the living room practically beg for movie nights snuggled on the couch. And the best part? Prime location! Plus, the listing agent's a builder, connecting you with top-notch trades for any upgrades. This fully finished, double-garage beauty is a golden opportunity don't miss out! (id:49269)
Royal LePage NRC Realty
487611 Aidie Creek Garden Road
Englehart (Central Timiskaming), Ontario
Don't miss this country gem set nestled on over 12 acres of partially treed land featuring an open field, ravines, and a creek just 12 minutes north of Englehart and 24 minutes south of Kirkland Lake, perfect for commuters. This well-maintained home offers a spacious living room with fireplace, an updated custom kitchen with quartz countertops, pullout drawers & pantry, prep island, and patio doors leading to a massive 14' x 36' deck. The main floor also features new flooring, a NEST thermostat, a beautifully renovated bathroom with deep jetted tub, and a primary suite with a walk-in closet and private 3-piece ensuite complete with walk-in shower and ceiling heater to warm you up out of the shower! The fully finished lower level includes two more bedrooms, a utility room, and a huge family room with white pine finishes and another cozy electric fireplace. Outside you'll find a double shed, apple trees and 30amp RV hook up! Recent updates include a tin roof (2012), most windows (2024), septic system (2024), drilled well (2003), water softener, iron remover, and UV light (2024). With two driveway entrances, crush stone (2024), approx. 400 feet of roadside fencing, and ample space for boats, RVs, and all your toys, this property is the perfect blend of comfort, privacy, and functionality. (id:49269)
Century 21 Temiskaming Plus Brokerage
3193 Hale Street
Malahide (Port Bruce), Ontario
Year round home steps from where Catfish Creek empties into Lake Erie in Port Bruce. 3 decks with lake views. One off the second floor bedroom. Quiet small village in the summer and quieter in the winter. On demand hot water. Gas kitchen stove, 2 way fireplace between the living and dining areas. (id:49269)
Showcase East Elgin Realty Inc.
191 Tumbledown Road
Front Of Leeds & Seeleys Bay, Ontario
Welcome to 191 Tumbledown Road in the renowned Landon Bay East executive subdivision. This stunning custom home situated on 3.56 acres backs onto the 13th hole of one of Eastern Ontario's finest golf courses Smugglers Glen. The 1857 sqft luxury bungalow offers well over 3,300 sqft of finished space. The moment you enter the home you are greeted by the soaring cathedral ceilings & stone floor to ceiling propane fireplace which is the focal point of the living room. The main level offers stunning wide plank Elm floors, bath, vaulted/beamed ceilings, massive chefs kitchen w/granite counters, pot filler & propane stove, main floor laundry room, W/I pantry, access to 2 car garage, screen room w/vaulted ceilings & a great view of the deer through the trees. The main level wouldn't be complete without the primary suite fit for a King/Queen. It encompasses the entire West wing of the home and offers a sitting area, walk through closet, stunning ensuite and access to the rear deck. The lower level which offers 9 ft ceilings is built for entertaining/guests & features 2 large grade level bedrooms, tons of storage, 4 pc guest bath, exercise room w/sink, massive rec-room with grade level walkout to the flagstone patio, Woodstove, custom built in entertainment unit/storage & so much more! The home has been maintained to a high standard with a new roof in 2017, Rinnai Hot water on demand, HRV, 200 amp underground service, C/VAC, Propane Furnace & C/A & entire home re-stained 2022! Documents on file include WETT certificate, 0/0 Water test,, Survey & a Septic Pumping/Inspection completed May 27th 2025. Landon Bay East executive subdivision shares in the exclusive use of a private 65 acre nature reserve complete w/hiking trails, a dock w/kayak/canoe launch into Landon Bay and a Tennis court! This fine package is conveniently located just off the 1000 Island Pkwy w/35 km of paved hiking/biking paths & all within 7 km from the bridge to U.S. & 9 km to Gananoque! (id:49269)
Sutton Group-Masters Realty Inc.
90 Mcgregor Drive
Kawartha Lakes (Bobcaygeon), Ontario
Welcome to 90 McGregor Drive! Located on one of the most prestigious streets in Bobcaygeon, this lakehouse is situated on a beautiful 2.61 acre lot on 335 of clean shoreline, has over 5,100 sf of living space, and shows absolutely stunning top to bottom. Having undergone a complete transformation in the past few years, this property shows pride of ownership throughout. The main floor features a custom chefs kitchen with high end appliances, living room with vaulted ceiling, dining room with lake views, office with overflow storage, 2 pc powder room, a large primary bedroom with 5 pc en suite bath, additional bedroom and a large 2.5 bay garage with plenty of storage space for all of your toys. All bathrooms in the home have been upgraded with heated floors. The lower level features 4 additional bedrooms with large windows and plenty of natural light, a 6 pc bath with access to the backyard, 3 pc bath for guests, a large recreation room with a custom bar area, wood burning fireplace and walkout to the waterfront. Featuring stunning views of Pigeon lake, you can enjoy the outdoors on your composite decking with glass railing from the main floor or the covered area from the walkouts on the lower level complete with hot tub and tv wired in. The wet slip boat house is a showstopper with a boat lift and provides plenty of room for your water toys. The landscaped grounds offer a flat entertaining area on the waterfront side with a sandy beach for the kids, and jump off the dock swimming. There are almost a kilometre of trails on the property that are great for hiking, sledding or four wheeling. Come see what life on the lake is all about! (id:49269)
Affinity Group Pinnacle Realty Ltd.
6 Fire Route 14b
Trent Lakes, Ontario
Charming Turn-Key Cottage on Lower Buckhorn Lake 173' of Waterfront ! Escape to this storybook-perfect cottage, offering over 173 feet of shoreline on the sought-after Lower Buckhorn Lake. This turn-key 2-bedroom retreat is nestled on a majestic, level lot and is the ideal blend of cozy comfort and lakeside charm. Step inside to a bright, open-concept living area with a water-facing living room perfect for soaking in the breathtaking lake views. A welcoming kitchen, 3-piece bath, wood stove, and warm cottage decor with wide plank flooring, add to the inviting atmosphere. Most contents are included just pack your bags and start enjoying the lake life as early as this July! Outdoors, the beauty continues with a wade-in, shallow beach ideal for kids and warm summer swims. Enjoy evenings on the dock or relax in the beautifully landscaped yard, cribbed with natural armour stone for a timeless finish. Need extra space? A bunkie provides additional sleeping quarters for guests.Whether you're swimming, boating, or simply enjoying a quiet coffee by the water, this cottage has it all. Get ready to boat on the beautiful Trent Severn. (id:49269)
Royale Town And Country Realty Inc.
3950 Severn River Shore
Severn Bridge, Ontario
Water access only. Large riverfront acreage on the Severn River with access to the Trent-Severn waterway. Features a spring-fed lake on the acreage and a new dock. Small cabin on site. (Vendor take back - favourable financing available). Highly motivated Vendor. (id:49269)
Exp Realty Brokerage

