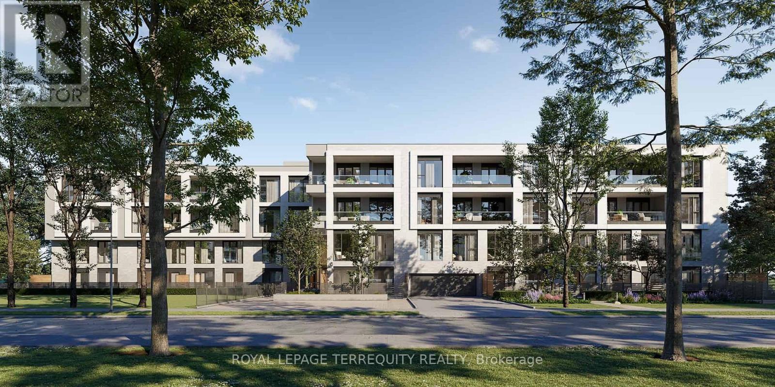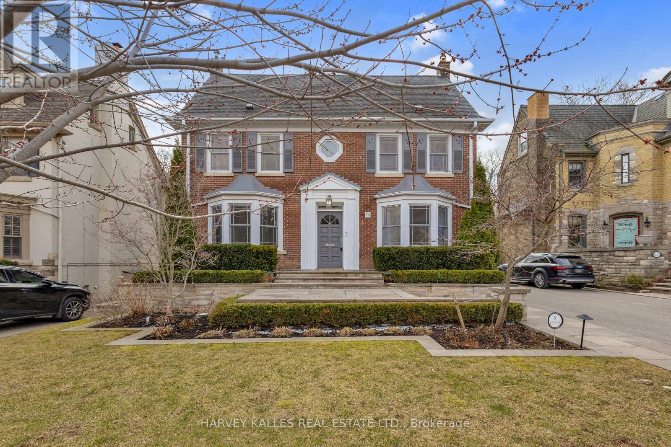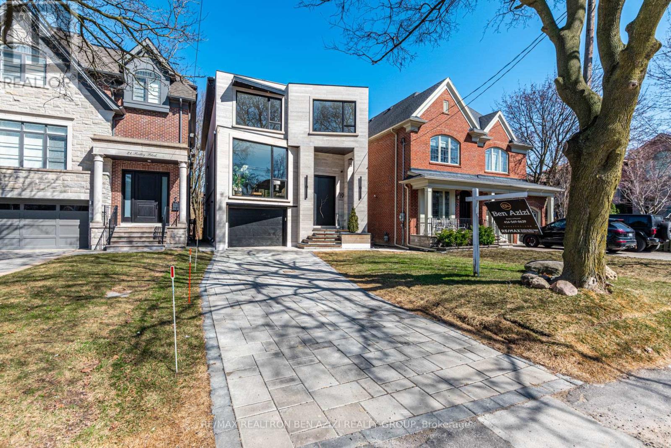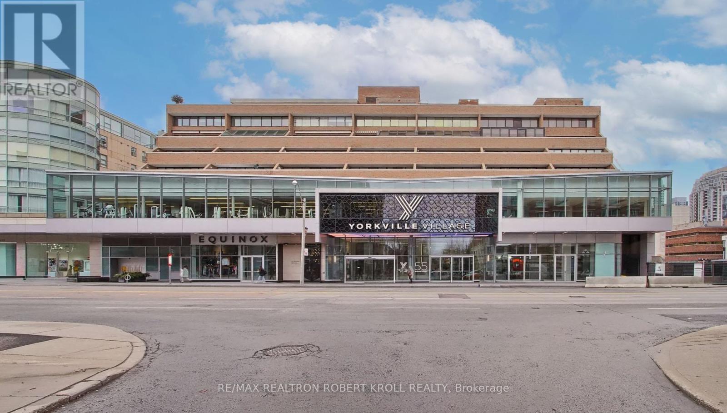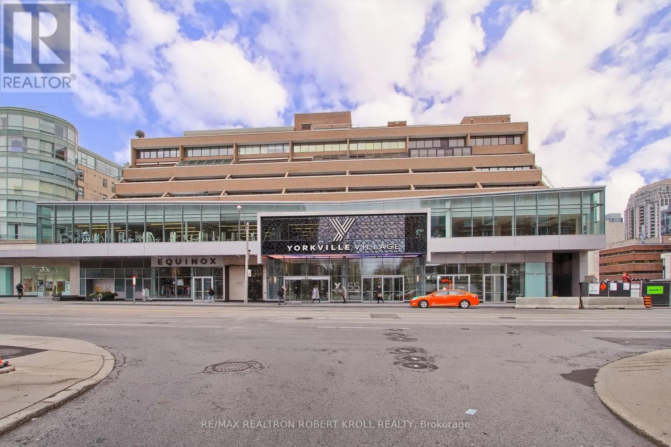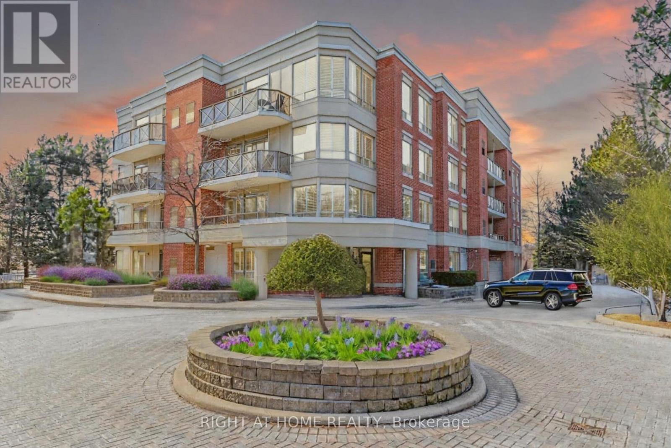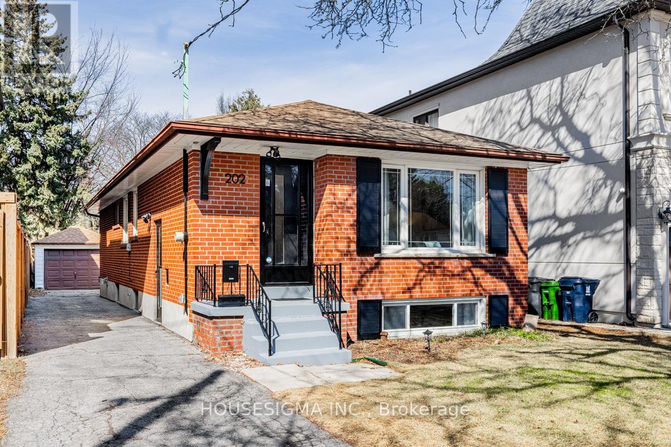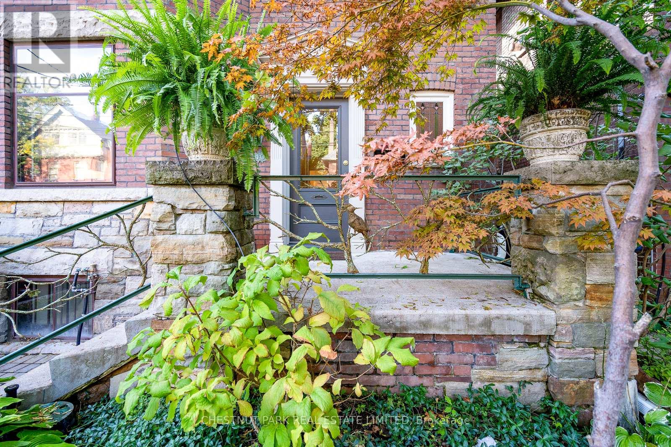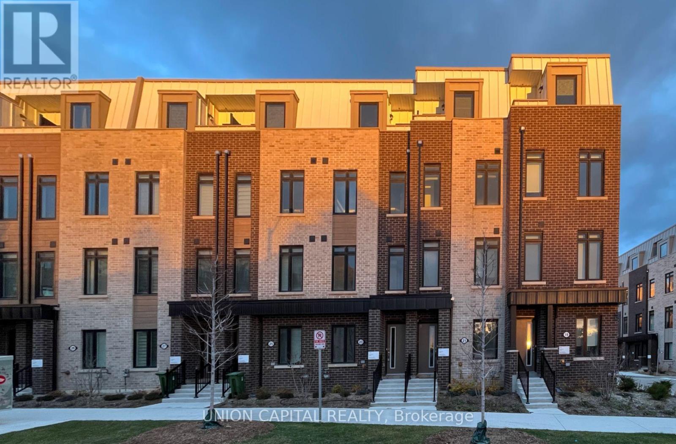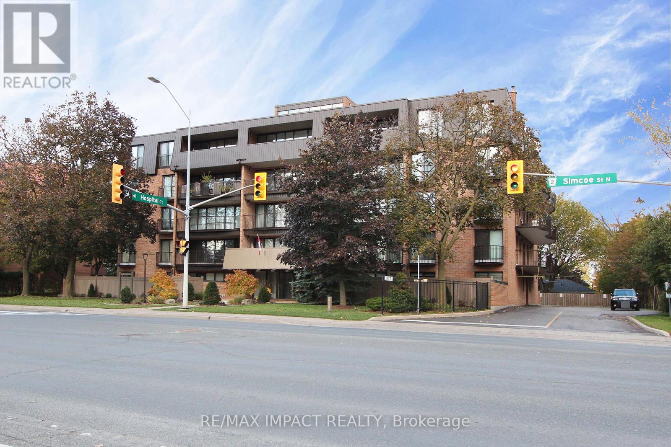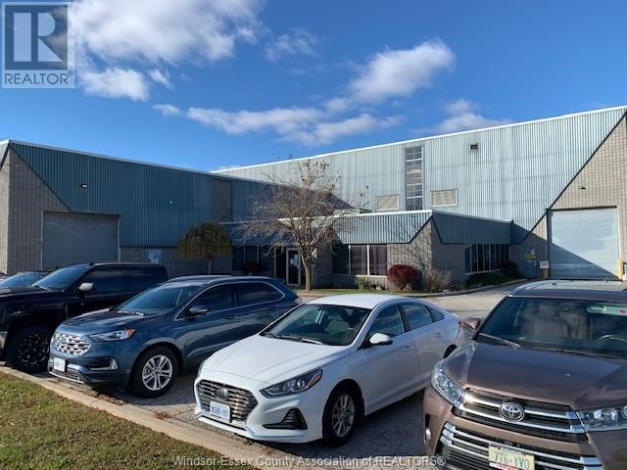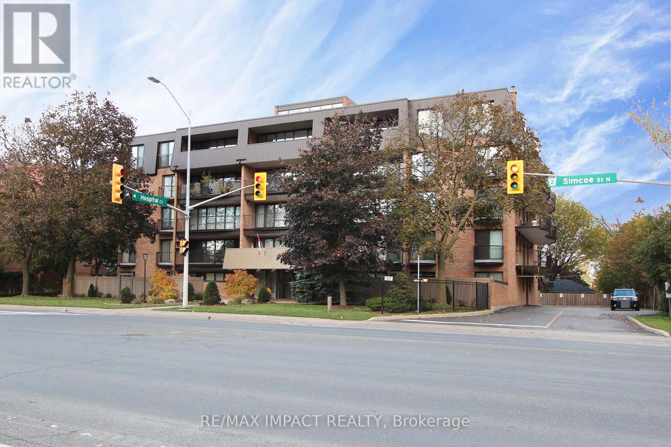Ph05 - 200 Keewatin Avenue
Toronto (Mount Pleasant East), Ontario
Welcome to The Residences of Keewatin Park. Situated on a charming, leafy, tree-lined street in one of Toronto's most prestigious and established neighbourhoods, this exclusive boutique building of just 36 estate-style suites offers a rare blend of elegance, privacy, and timeless design. A true haven for the discerning buyer seeking a refined pied-à-terre or an opportunity to downsize. Step into this exquisite 2-bed residence where sophistication meets comfort. The open-concept living and dining area is adorned with premium finishes, hardwood floors, and floor-to-ceiling windows that flood the space with natural light. A walkout to a covered terrace invites you to enjoy serene moments in the fresh air, year-round. The chef-inspired Scavolini kitchen is a masterclass in design featuring sleek quartz finishes, a waterfall island with generous storage, a gas cooktop, full-height backsplash, and integrated Miele appliances. The primary suite is complete with a walk-in closet and a spa-like ensuite offering double sinks, a freestanding soaker tub, and a large glass-enclosed shower. The second bedroom is equally inviting, with floor-to-ceiling windows and a spacious closet. This unit is truly unique, boasting not one, but *TWO* outdoor spaces. The upper level presents the crown jewel: an expansive, almost 1,000 sqf. rooftop terrace - perfect for al fresco dining, summer entertaining, or simply relaxing under the sky. Whether you're hosting guests, tending to your garden, or letting your pet enjoying fresh air, this outdoor escape is yours to enjoy. At The Keewatin, every detail has been masterfully considered offering an elevated lifestyle defined by comfort, design, and privacy. Just steps to Sherwood Park and a short stroll to the boutiques, cafes, and transit along Yonge and Mt. Pleasant, this is truly a rare urban retreat in a setting that feels like home. (id:49269)
Royal LePage Terrequity Realty
111 Strathallan Boulevard
Toronto (Lawrence Park South), Ontario
Welcome To The Finest Of Lytton Park! This Gorgeous Red Brick Georgian Home Has Been Beautifully Cared For And Thoughtfully Updated, Offering An Abundance Of Living Space Spread Over Three Levels. The Main Floor Showcases Spacious Living And Dining Rooms, A Renovated Kitchen With An Eat-In Breakfast Area Perfect For Busy Mornings Or Casual Gatherings, And A Sunken Family Room That Opens To A Beautifully Landscaped Backyard With Inground Pool - A True Urban Oasis. The Second Level Features A Generous Primary Retreat With Walk-In Closet And Ensuite, Two Additional Bedrooms, And A Bright Great Room With Vaulted Ceiling. The Third Level Offers Incredible Flexibility With Two More Bedrooms And A Full Washroom, Ideal For A Home Office, Teen Retreat, Or Guests. The Lower Level Expands The Living Space Even Further With A Huge Rec Room, A Laundry Room, And Plenty Of Storage. Situated In A Highly Sought-After School District Including John Ross Robertson, LPCI, Havergal College, And Bialik Hebrew Day School, And Just Steps To Avenue Road, Parks, Shops, And So Much More. Don't Miss This Rare Opportunity To Call One Of Toronto's Most Coveted Neighbourhoods Home! (id:49269)
Harvey Kalles Real Estate Ltd.
19 Ridley Boulevard
Toronto (Lawrence Park North), Ontario
Exceptional 4+1 Bedroom Modern Custom-Built Home in Prestigious Cricket club neighborhood! Thoughtfully designed with luxurious features throughout, including an elevator, Control4 Smart Home system, heated foyer, basement floors, and all bathrooms. Enjoy the convenience of snow-melt systems on the driveway and front porch. Chef-inspired kitchen with top-of-the-line appliances, spacious principal rooms, and a soaring high-ceilings. Walk out basement complete with a nanny suite and sleek wet bar and gas fireplace. Step outside to a stunning multi-level deck and relax in the private hot tub perfect for entertaining year-round. A rare blend of sophistication, comfort, and smart design. Short Walk To Ttc, John Wanless P.S. The Cricket Club And Shops And Restaurants On Yonge St. (id:49269)
RE/MAX Realtron Ben Azizi Realty Group
602 - 55a Avenue Road
Toronto (Annex), Ontario
Just Steps From Bloor Street's Iconic "Mink Mile," Welcome To Prestigious Yorkville And The Residences Of Hazelton Lanes. Offering One Of The Most Coveted Addresses In The City, This Exclusive Property Epitomizes Luxurious Living. With Only Six Stories And 53 Units, This Completely Transformed, Two-Story, Two-Bedroom, Three-Bathroom Residence Is A True Masterpiece Of Modern Design, Featuring Custom Herringbone Engineered Hardwood Flooring Throughout.The Sun-Drenched, Open-Concept Dining, Family, And Kitchen Areas Highlight A Stunning Designer Feature Wall With Book-Matched Quartz, Complemented By A Built-In 60-inch Fireplace. This Space Opens To A Rare And Expansive 324 Sq Ft Terrace, Perfect For Entertaining In Style. The Chef's Kitchen Is A Dream, With Sleek Two-Tone Custom Cabinetry, Built-In Appliances, Quartz Countertops, Matte Black Fixtures, A Custom Breakfast Bar, And Recessed LED Lighting Installed Throughout To Enhance Both Ambiance And Functionality. The Main Floor Also Features An Elegant Living Room/Den (Which Could Serve As A Potential Third Bedroom) And A Spacious Second Bedroom, Both With Walk-Outs To The Terrace. The Second Bedroom Includes Pass-Through His And Hers Closets And A Stylish Four-Piece Ensuite With A Double Vanity And Custom Glass Shower Enclosure Featuring Matte Black Fixtures. A Laundry Room With Built-In Cabinetry And A Chic Three-Piece Guest Bath Complete The Transformation Of The Main Floor. Ascend The Striking Floating Oak Staircase With A Glass Railing To Your Private Sanctuary. The Primary Bedroom On The Upper Level Offers Tranquility And Privacy, Surrounded By Yorkville's World-Class Dining, Upscale Bars, Designer Boutiques, Art Galleries, And Cultural Attractions, Including Museums And Theatres. This Is The Essence Of Exclusive, Luxurious Living In One Of Toronto's Most Sought-After Neighbourhoods. **Parking and Locker Available By Rental** (id:49269)
RE/MAX Realtron Robert Kroll Realty
406 - 55a Avenue Road
Toronto (Annex), Ontario
Just Steps From Bloor Street Renowned "Mink Mile," Welcome To Prestigious Yorkville And The Residences Of Hazelton Lanes. This Coveted Address Offers Luxury Living At Its Finest, With Only Six Stories And 53 Exclusive Units. Unique Among Most Condos, This 1500 + Sq/Feet Two-Story, Two-Bedroom, Three-Bathroom Residence Boasts Not One But Two Expansive Terraces, Each With BBQ Hook-Ups. Inside, Discover Refined Elegance With Sun-Filled, Open-Concept Living And Dining Spaces Seamlessly Flowing Out To A 23'x8' Terrace Perfect For Entertaining. The Contemporary Kitchen Features Custom Cabinetry, High-End Stainless-Steel Appliances, Bespoke Stone Countertops And Backsplash, And Custom Flooring Throughout. Upstairs, Retreat To Your Spacious Primary Bedroom, Complete With A Walk-Out To The Second Large Terrace And Indulge In A Spa-Inspired, Five-Piece Ensuite Bath. The Second Bedroom Also Offers A Walk-Out To The Terrace, While A Convenient Second-Floor Laundry And Guest Three-Piece Bath Complete The Space. EXTRAS: Yorkville Offers World-Class Dining, Bars, And Clubs, Along With Designer Boutiques, Art Galleries, And More, All Tailored To An Exclusive Clientele. The Neighbourhood Is Also Home To Various Cultural Attractions, Including Museums And Theatres, Making It The Ultimate Location For Those Seeking A Luxury Living Experience - Parking and Locker Available For Rent Under Contract (id:49269)
RE/MAX Realtron Robert Kroll Realty
208 - 801 Lawrence Avenue E
Toronto (Banbury-Don Mills), Ontario
Triple-A Location Meets Timeless Elegance. Nestled in one of Torontos most prestigious pockets, this stunning 2-bed, 2-bath condo places you at the heart of luxury and nature. Location, Location, Location > Your new home is right across from Edward Gardens & Toronto Botanical Garden, offering breathtaking green spaces, countless hiking and cycling trails, and a serene escape all year long.But thats just the beginning. You're also steps away from Torontos elite Bridle Path neighborhood, known for its multimillion-dollar mansions and timeless prestige.Step Inside & Fall in Love: a chef-inspired kitchen, fully renovated with brand-new cabinets & stainless steel appliances, a space designed to impress. The open-concept living & dining area boasts 9-ft ceilings, brand-new engineered hardwood floors & elegant California shutters, Thoughtfully Designed Bedrooms & Bathrooms. This is more than just a condo, its an opportunity to live in a highly desirable location with luxury renovations and an unbeatable lifestyle. Don't let this one slip away - make sure to watch the property tour video & book your private showing today! (id:49269)
Right At Home Realty
202 Churchill Avenue
Toronto (Willowdale West), Ontario
One of the deepest lots (294 ft) in the prestigious Willowdale West Community! This all-brick, move-in-ready 3 bedroom bungalow with an in-law suite, offers both a comfortable home for your family now and a solid real estate investment in the long run. Enjoy this beautiful cozy home with your family now and rebuild in the future if you wish... And in the meantime, take advantage of the lot size to add a spacious garden suite, perfect for extended family, nanny, or tenants to help with your mortgage! With such a rare lot size, both you and your tenant can enjoy private, great sized yards. Key features of this home: Bright sun-filled South view living room, updated kitchen with ample cabinetry, good size rooms, 2 full bathrooms, large laundry room fits two separate washer & dryer sets for you and your tenant, cold room & 2 storage rooms, separate entrance to a large size basement with kitchen cabinets, sink, fridge, a good size bedroom with windows and closet, direct access to 4pc bathroom, 1 car detached garage that can potentially be converted to a garden suite, 4 car driveway. Your family will love the location as its walking distance to Churchill Public School & Willowdale Middle School; Your tenants will love it as its steps from a bus stop with direct route to Finch Station. Surrounded by multi-million dollar custom homes, this property is an incredible investment whether you choose to live, rent, or build! (id:49269)
Housesigma Inc.
40 Admiral Road
Toronto (Annex), Ontario
Location! Location! Location! Prime Annex/Yorkville area, on one of the most iconic and sought-after streets, this home boasts an address of distinction. Just steps away from galleries, shops, restaurants, and both lines of the TTC, this gracious residence exudes character from the moment you enter. The spacious principal rooms, leaded glass windows, high ceilings, and original woodwork combine to create an ambiance of timeless elegance. The home features multiple fireplaces, high baseboards, cast-iron radiators, and original wainscoting. The main floor includes a large living room, an elegant dining room, a Chef's kitchen, and a cozy breakfast room with French doors opening to a back deck and a private garden. Two staircases lead to the second floor, where you'll find a generous primary bedroom retreat with a walk-through closet, a newly renovated 4-piece ensuite bath, and a bright Sunroom with skylight and many windows. French glass doors open to a large second bedroom or sitting room/family room, which includes another newly updated 3-piece ensuite bath. There is also laundry on the second floor, along with two separate bathrooms. The third floor features three bedrooms, an office, and a newly updated 3-piece bath. The lower level, with a separate entrance, offers a rec room, two bedrooms, a new ensuite bath, a kitchen, and additional laundry. Parking is available for two cars outside on a heated driveway, plus two in a new detached garage with a lift ( 4 total ). The house is virtually staged. Home Inspection available. (id:49269)
Chestnut Park Real Estate Limited
23 Case Ootes Drive
Toronto (Victoria Village), Ontario
Situated across from Bartley Park which is being upgraded/ improved in a few months. This brand-new Stunning Freehold townhouse with small POTL fee for snow removal and landscaping. Features ample of large windows a ground-floor den, perfect for a home office or spare guest room. Open concept main floor with 9' smooth ceilings, modern kitchen with quartz countertop and stainless steel appliances. Backsplash, two-tone cabinets, private ground-floor garage w/direct access into the home. Low Maintenance Townhouse. Thoughtfully designed for privacy with no side-by-side bedrooms. Just Steps From Eglinton Crosstown LRT. Just A 10 Min Walk To The Future Golden Mile Shopping District And The Upcoming Revitalized Eglinton Square. (id:49269)
Union Capital Realty
337 Simcoe Street N
Oshawa (O'neill), Ontario
Excellent Location!! Right Across From Hospital,1170 SQ Feet Penthouse condo , 2Bedrooms Plus Den condo ,Updated Kitchen and all 3 bathrooms are updated,two full balconies ,4 walk outs to the balconies from living room ,den to main floor balcony,seperetate entrance from each bedroom to enclosed balcony,Master bedroom has 2PC unsuite,walk in closet,across from the Park, hospital ,Parkwood Estate!Public Transit! Walking distance To Schools,public and O'neil hight school ,walk in distance to Oshawa Golf Course, Walk in clinic and Many Other Amenities! Very Spacious 2 Storey 2Bd, Bright ,Open concept living and dinig Rooms! Ensuite Laundry. Spacious Master Bedroom With Large Walk In Closet And Ensuite Bathroom! 4 Separate Walkouts To Balcony! Storage Locker. Extras :underground parking,car wash , locker,sauna,gym,hobby room, freezer room, common room with kitchen ,fridge and stove for large family gatherings, private library (id:49269)
RE/MAX Impact Realty
2555 North Talbot Road
Tecumseh, Ontario
APPROX 11,000 SQ FT OF MANUFACTURING /WAREHOUSE SPACE W/OFFICE, 24' CEILING, two cranes, 2 grade level drive in doors or second option 15,000 sq ft or space with and one depressed dock and 1 drive in door. Additional rents of $4.50 include utilities. (id:49269)
RE/MAX Capital Diamond Realty
RE/MAX Preferred Realty Ltd. - 585
337 Simcoe Street N
Oshawa (O'neill), Ontario
EExcellent Location!! Right Across From Hospital, Penthouse 1170 square feet 2Bedrooms Plus Den Condo,Updated Kitchen and 3 bathrooms ,two full balconies ,4 walk outs from living room ,den to main floor balcony,seperetate entrance from each bedroom to enclosed balcony,Master bedroom has 2PC unsuite,walk in closet 3 Baths across from the Park, hospital ,Parkwood Estate!Public Transit! Walking distance To Schools,public and O'neil hight school ,walk in distance to Oshawa Golf Course, Walk in clinic and Many Other Amenities! Very Spacious 2 Storey 2Bd, Bright ,Open concept living and dinig Rooms! Ensuite Laundry. Spacious Master Bedroom With Large Walk In Closet And Ensuite Bathroom! 4 Separate Walkouts To Balcony! Storage Locker. Extras :underground parking,car wash , locker,sauna,gym,hobby room, freezer room, common room with kitchen ,fridge and stove for large family gatherings,library (id:49269)
RE/MAX Impact Realty

