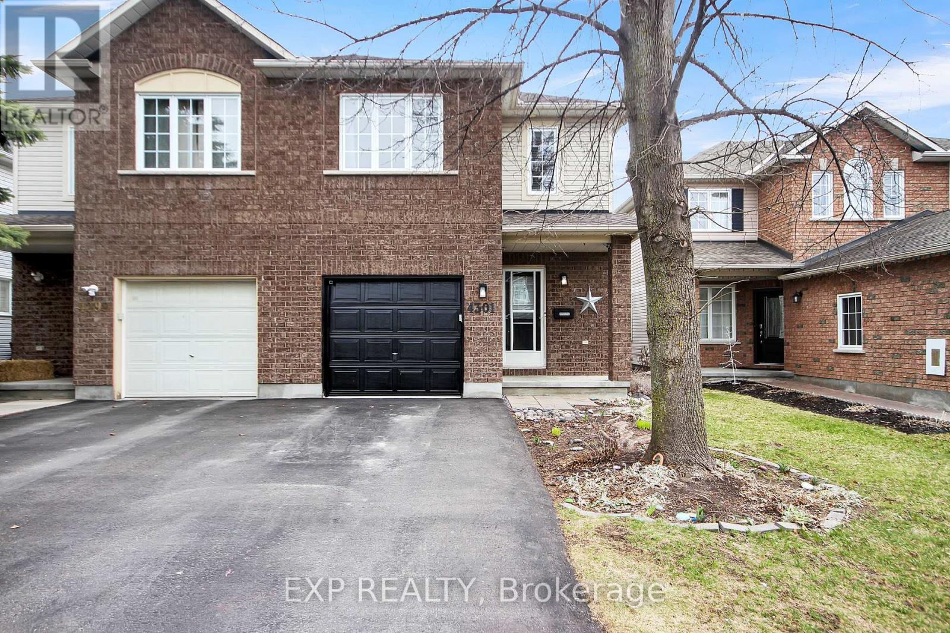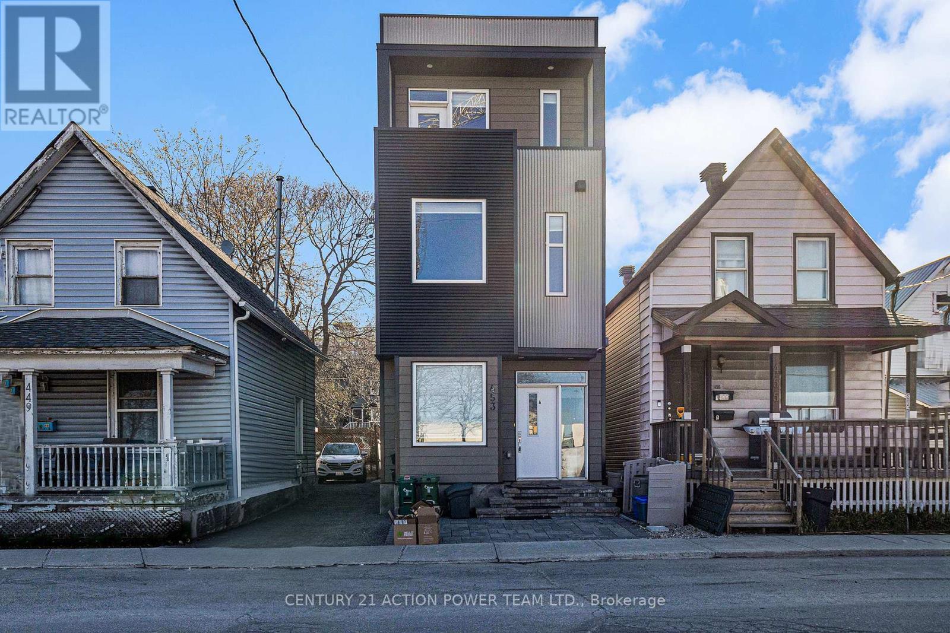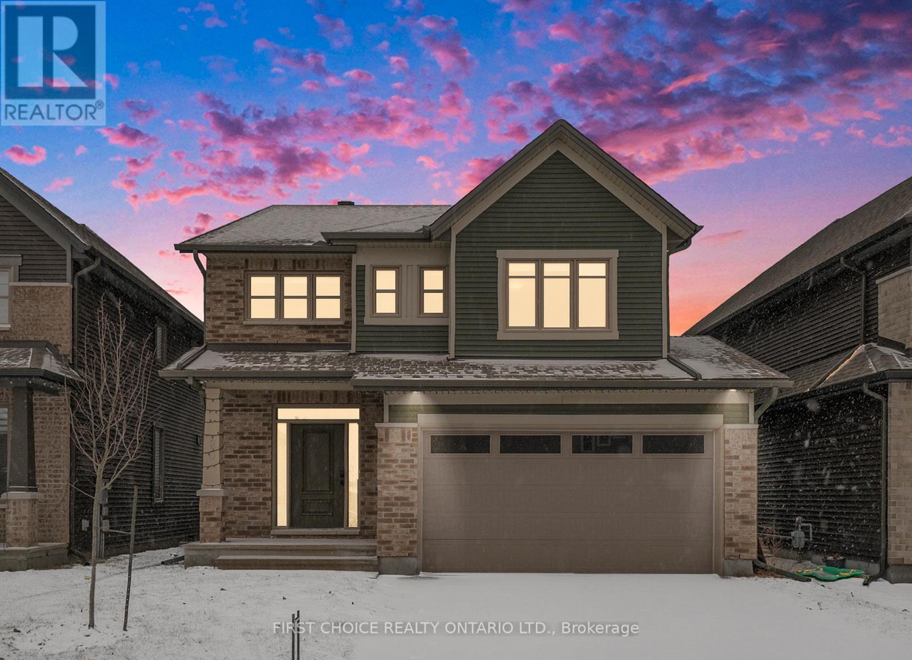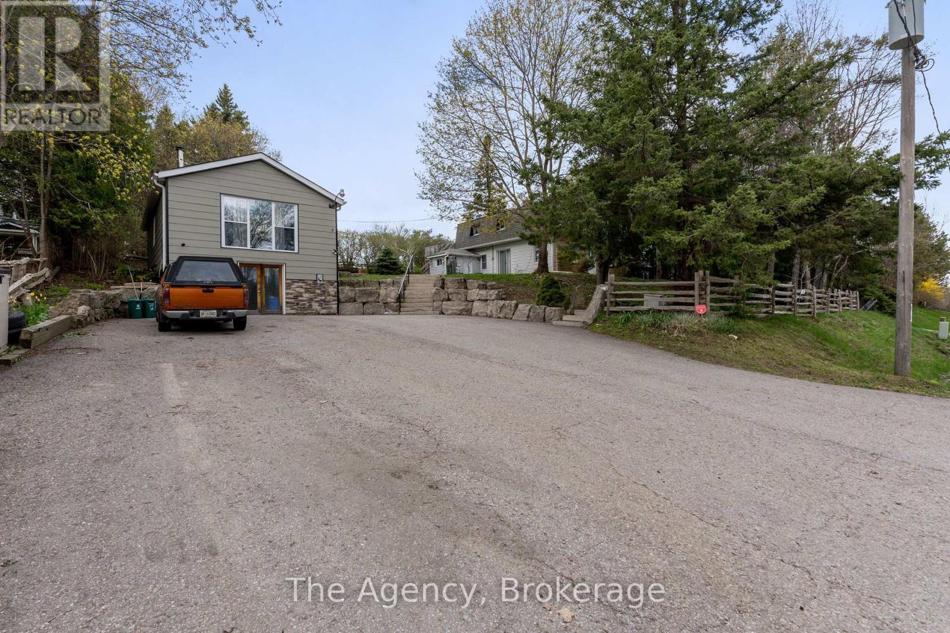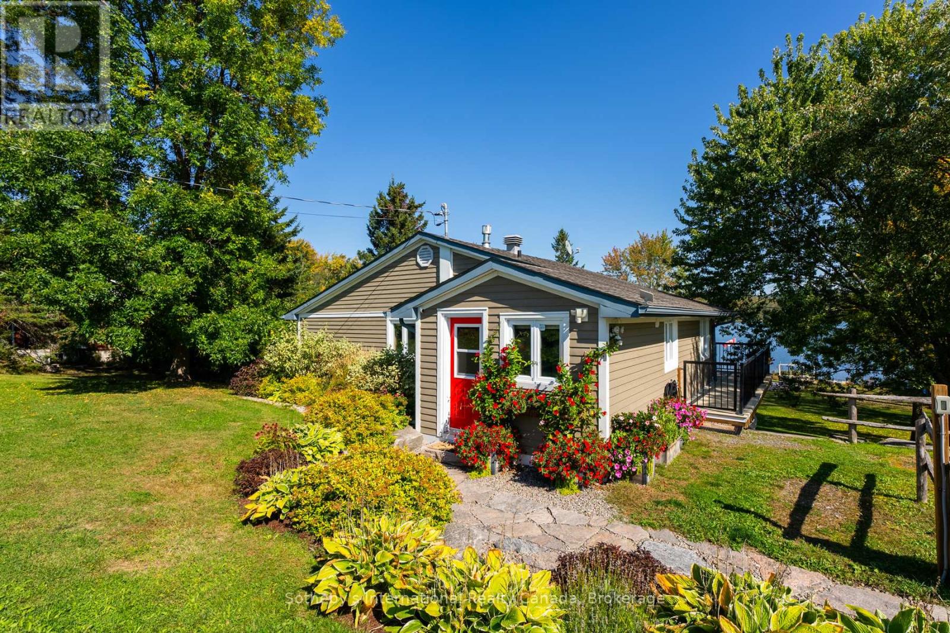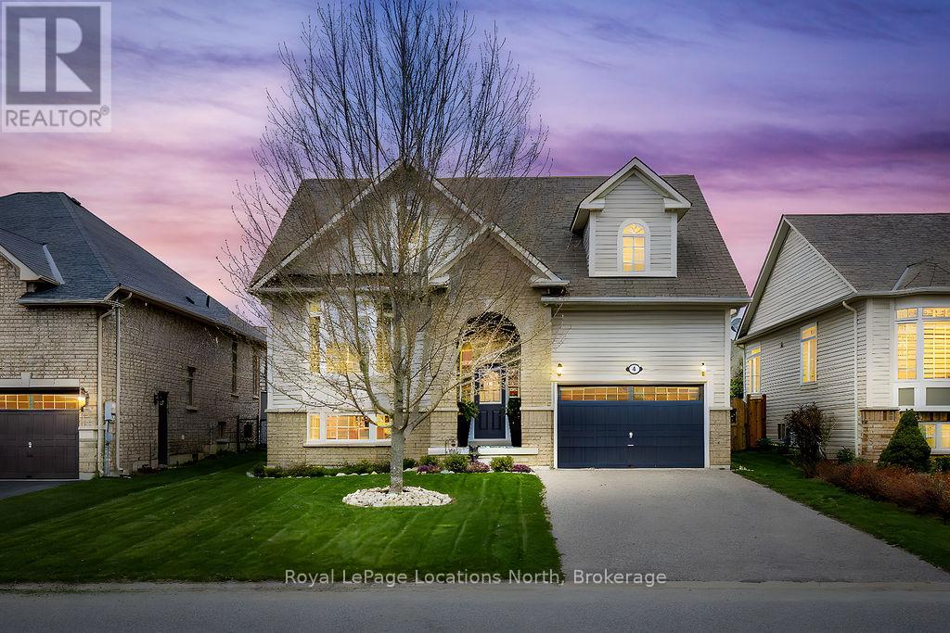4301 Owl Valley Drive
Ottawa, Ontario
Gorgeous Semi-Detached home in the desirable Riverside South! This homes spectacular Open Concept main level features are Living room with Fireplace, Dining room, Kitchen with Eating area and access to backyard and Powder room. The Second level has Master Bedroom with Full Ensuite bathroom, 2 more generous size bedrooms and Full Bathroom. Lower Level Fully finished with Family room, Laundry/storage room. Single Car Garage with inside access and BONUS 240V hook-up for EV charger Great oversized 108ft deep Yard. Wonderful Family friendly neighbourhood with all the amenities Schools/Transit/Banks/LCBO/Groceries etc...(New Patio Door being installed in May)This one is sure to go quickly, show and sell. (id:49269)
Exp Realty
453 Booth Street
Ottawa, Ontario
Welcome to 453 Booth, a one-of-a-kind modern triplex located near Little Italy and Chinatown. Close to plenty of amenities. This stunning triplex boasts not only a unique design and build, but also modern finishes throughout that are sure to impress. Upon entering this home, you will be greeted by beautiful hardwood floors that flow seamlessly throughout the main living areas. The updated kitchens with stainless steel appliances and granite countertops - perfect for preparing delicious meals or entertaining guests. But it doesn't stop there. And when you're ready to relax and unwind, head out to the shared backyard where you can soak up some sun and enjoy some time with friends and family. Each unit has its own separate hydro meter, boiler furnace, air conditioner, hot water tank and some storage. Investors rejoice, all the three units are rented. Great investment property, book your visit today! (id:49269)
Century 21 Action Power Team Ltd.
23 Aconitum Way
Ottawa, Ontario
Stunning Turner Model by Tartan Homes! This beautifully designed 2958 SQFT home offers modern, open-concept living with a spacious living/dining area and a gourmet kitchen featuring a custom chefs island, breakfast bar, quartz countertops, and ample cupboard space. The main floor includes a private den (or 5th bedroom), a mudroom, and a full bathroom perfect for multi-generational living. Upstairs, you'll find 4 large bedrooms and 3 full bathrooms, including a king-sized primary suite with a huge walk-in closet and a luxurious ensuite with a soaker tub and shower. The Jack and Jill bedrooms share a full bathroom, and the convenience of an upper-level laundry room make daily routines a breeze.The unfinished basement boasts rare 9ft ceilings, large windows, tons of room for a future family room/bedrooms, and a rough-in for a bathroom. Sitting on a premium lot backing onto a future French elementary school, this home is close to parks, shops, and restaurants in a family-friendly neighborhood. Still covered under Tarion Warranty. Dare to compare! (id:49269)
First Choice Realty Ontario Ltd.
45 Waterbridge Drive
Ottawa, Ontario
RENOVATED TOP TO BOTTOM, NEW KITCHEN, NEW BATHROOMS, FRESHLY PAINTED &NEW CARPET IN LIVING/DINING and BEDROOMS (all 2023). Large windows & loads of natural light in the open concept layout in Living room with a natural gas fireplace & adjoining Dining room area. The galley kitchen opens into a bright eating area surrounded by four windows. There is a balcony that offers a walkout to the rear of the unit to one parking space, which is located directly behind the unit. The primary bedroom has a wall of closets in the lower level and a cheater door to the main bath. The second bedroom has a double closet and 2 windows. There is a separate laundry/utility room and extra storage closet complete the lower level. Located close to Nepean Woods Transit Station, RCMP, medical offices, pharmacy, gyms, WalMart, FreshCo, Banks, eateries, parks, trails, Rideau River pathway, Chapman Mills Conservation area & more. Simply move in and enjoy the home! (id:49269)
Power Marketing Real Estate Inc.
45 Wellington Road 124
Erin, Ontario
It's time to invest in your future & add to your portfolio! You choose what works best for you at this turn key property with 3 separate above grade apartments. Use as a multi generational family property OR live in one & keep 2 apartments rented to pay your mortgage OR just keep all 3 rented out for a total of $5,385/mo! Lots of potential in this Low maintenance, income generating property in a growing, charming town..Within an hour to GTA! Each separate home has a kitchen, 2 bedrooms, 1 bathroom, private entrance, bright living rooms, outdoor patio areas AND 2+ designated parking spots (8+ total parking). Updated, detached bungalow operates on its own separate hydro meter, electrical panel, natural gas furnace, hot water tank, septic system & laundry. S/steel stove 2024, fridge & microrange'18, Granite countertops & breakfast bar complimented w/ barn board in the upgraded kitchen. Plus a Workshop in the basement too! Bungalow Roof 2017, Gas BBQ line'17, Bungalow Bedrm 2 Flooring '18- Carpet free. The 2nd Detached house on the property is a 2 storey w/ 2 separate apartments. Heat pump for AC & back up heat 2024. Flooring in main floor living & bedrms'21, Laundry Rm Exterior Door & flooring'20, Septic tanks last pumped Jan 2025. BONUS property up the hill w/ Gorgeous sunset views by the fire pit & mature trees bordering the lot. Walk to shops, restaurants & forest trails. Property highlights: 2 detached houses, 3 kitchens, 2 natural gas furnaces, 2 separate electrical panels, 2 separate hydro meters, well, UV system'17, 2 separate septic systems, 2 hot water tanks (1 owned, 1 rented), 1 heat pump. All appliances AS IS. All measurements to be verified by buyer/agent. Zoning: R1-105 "Existing Single Detached Dwelling And A Duplex Dwelling On One Lot." Listing agent Kari Clark is also the Seller, Disclosure attach. Pls 30 hours notice for showings to arrange w/ 3 tenants. Pl Book through IPRO REALTY. Diane Boyd IPRO Realty LTD. 416-418-4145 Office: 905-454-1100. (id:49269)
The Agency
Ipro Realty Ltd.
56 Tuliptree Road Unit# Upper
Thorold, Ontario
Upper level for rent. This well maintained 4 bedroom, 2.5 bath home in desirable West Community neighborhood. 2015 sq.ft. Cali knock down ceiling, hardwood, California shutters through out with 9ft ceilings on main floor. Upgraded kitchen including cabinetry with valance lighting and crown molding. Primary bedroom with 5pc ensuite and walk in closet. Additional 3 bedrooms and 4pc bath on second. Double garage and 2 cars driveway parking. Minutes from highways, direct bus route to Brock University, the Pen Centre, schools, parks. (id:49269)
1st Sunshine Realty Inc.
1111 Maplehurst Drive
Lake Of Bays (Franklin), Ontario
Discover the perfect getaway at 1111 Maplehurst Dr., south facing, picturesque, newly renovated TURN KEY cottage located on serene Peninsula Lake. Enjoy direct access to over 40 miles of boating and shoreline on the beautiful chain lakes of Huntsville, making this an ideal destination for water enthusiasts and nature lovers alike. Conveniently situated just 10 minutes from both Huntsville and the charming village of Dwight, you'll have access to everything you need. Dwight offers a delightful mix of local amenities, including a hardware store, garden center, Henrietta's bakery, pharmacy, butcher, and a small grocery store. Whether you're preparing a family dinner or tackling a DIY project, you'll find all the essentials right at your fingertips. The property boasts an impressive 120 feet of waterfront on Peninsula Lake, featuring a gentle entry for easy access to the water. Enjoy your summer days on the dock equipped with a hydraulic boat lift, relax in the flat grassy area, perfect for lawn games and gatherings or retire with a cocktail after dinner on the deck overlooking the lake and equipped with an automatic awning to ensure you don't overheat. A beautiful fire pit at the water's edge creates the perfect ambiance for cozy evenings under the stars . This charming three-bedroom cottage is designed with comfort in mind. The main level features a kid-friendly bedroom with double bunk beds, a cozy sitting area, a play space, and a screened porch for enjoying the fresh air. The upper level offers two additional bedrooms and an open-concept kitchen, living, and dining area, ideal for family gatherings and entertaining ( and not interruptions with a automatic generator). With year-round access, this unique property is surrounded by protected land that attracts a variety of wildlife and bird species, providing a peaceful and natural setting. **special features** generator, security cameras, retractable awning, water treatment, fully furnished with some being custom. (id:49269)
Sotheby's International Realty Canada
4 Broadpoint Street
Wasaga Beach, Ontario
Welcome to this charming bungalow nestled in a quiet, manicured subdivision with incredible curb appeal. Situated on a 49.86 x 114 ft lot, this well-maintained home offers 2+1 bedrooms/office and 2 bathrooms, perfect for families, downsizers, or anyone seeking easy, main floor living. Step into the spacious foyer and enjoy 9 ft ceilings and hardwood floors and carpet throughout the bright and open main level. The cozy living room features a gas fireplace and flows seamlessly into the kitchen and dining area.The kitchen is designed for both function and entertaining, featuring stainless steel appliances, a good-sized island for extra counter space or casual dining, and an eat-in area with a walkout to the backyard. The primary bedroom includes a 4-piece ensuite with an updated vanity, and the second main floor bedroom is generously sized, located near an additional 3-piece bathroom. The finished lower level offers a third bedroom, laundry area, and unfinished space to be finished to suit your needs.Step outside to a backyard oasis that's perfect for entertaining, complete with an above ground pool, private patio, stunning gardens, a charming shed, and a fully fenced yard with gates on both sides. With a 1.5-car garage offering convenient inside entry, This home offers style and outdoor living in a welcoming neighbourhood. Close drive to stores, beach and schools. Your new beginning starts here (id:49269)
Royal LePage Locations North
754 Notre Dame Drive
London South (South O), Ontario
Available immediately/ Welcome to 754 Notre Dame Drive in Norton Estates. This well cared for large side-split . The house sits on a large corner lot, fronting onto tree lined Galloway Crescent, and has a great private fully fenced yard with 32x16 in ground pool. The house features a large open concept main level, with the kitchen open to the dining space, which is perfect for entertaining. Upstairs there are 3 well proportioned bedrooms, and a spacious full bath. (id:49269)
Century 21 First Canadian Corp
2 - 141 Markland Street
Hamilton (Durand), Ontario
Located in the highly walkable Durand neighbourhood, this one-bedroom, one-bath basement apartment offers privacy, convenience, and in-suite laundry. With a private entrance through the backyard, a spacious entryway with plenty of storage, and a functional living space, this unit is perfect for someone looking for affordability in a great location.The kitchen setup includes two hot plates and a toaster oven for cooking, though there is no stove. There are low ceilings in some areas, making this unit best suited for someone 5'6" or under. This home is in an excellent location, minutes from St. Joseph's Healthcare Hamilton, making it ideal for a nurse or medical professional. The area offers easy access to transit, grocery stores, cafés, restaurants, and downtown Hamilton, all within walking distance.If you are looking for a budget-friendly unit in a prime location.There is no parking included. Utilities are a monthly flat fee of $100.00. (id:49269)
Flynn Real Estate Inc.
Mf - 149 Septonne Avenue
Newmarket (Bristol-London), Ontario
Discover this fully renovated 3 bedroom semi-detached home located in a transit-convenient neighbourhood. This carpet-free house boasts newly installed laminate floors, pot lights, and numerous other upgrades. The modern open-concept kitchen features a moveable island and stainless steel appliances, complemented by pot lights throughout and abundant natural light from a large bay window.The main floor offers three generous bedrooms, an upgraded washroom, and convenient private main-floor laundry.This property is ideally situated close to transit, schools, shopping malls, Tim Hortons, a hospital, parks, and more. Just a 5-minute walk to Yonge and Davis drive form this property is conveniently close to all amenities. Located just minutes away from Highways 400 and 404, it offers easy access to wherever you need to go. (id:49269)
RE/MAX Hallmark Ari Zadegan Group Realty
2707 - 1080 Bay Street
Toronto (Bay Street Corridor), Ontario
Experience the pinnacle of urban luxury in this rare U Condominium studio, perfectly situated in Toronto's coveted Bay/Bloor district. With 325 sq ft of impeccably designed living space, soaring 9-ft ceilings and floor-to-ceiling windows, this furnished residence bathes in natural light and showcases sweeping vistas of Queens Park, the CN Tower, U of T and Lake Ontario. Every detail has been thoughtfully curated: glimmering hardwood floors, a sleek modern kitchen with quartz countertops and backsplash, built-in appliances and a custom Murphy bed for seamless day-to-night transformation. Step through the living area onto your 70-sq-ft private balcony and enjoy clear southwest exposures. Freshly painted and move-in ready, the open-concept layout maximizes flow and elegance.Beyond your door, indulge in 4,500 sq ft of rooftop amenities offering panoramic city views, or stroll to Yonge & Bloor subway lines, Yorkville boutiques, world-class museums, hospitals and the University of Toronto. This exclusive turnkey studio is a sophisticated retreat for the discerning executive. (id:49269)
Bay Street Group Inc.

