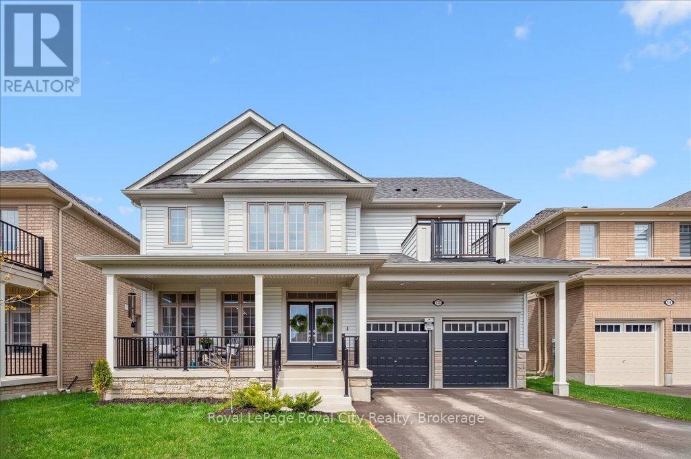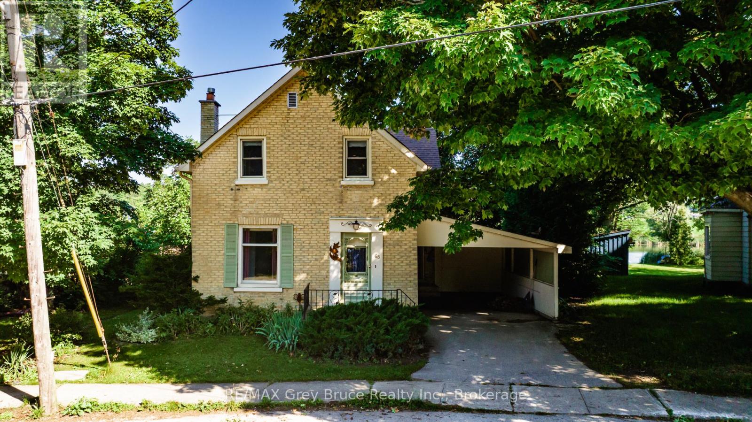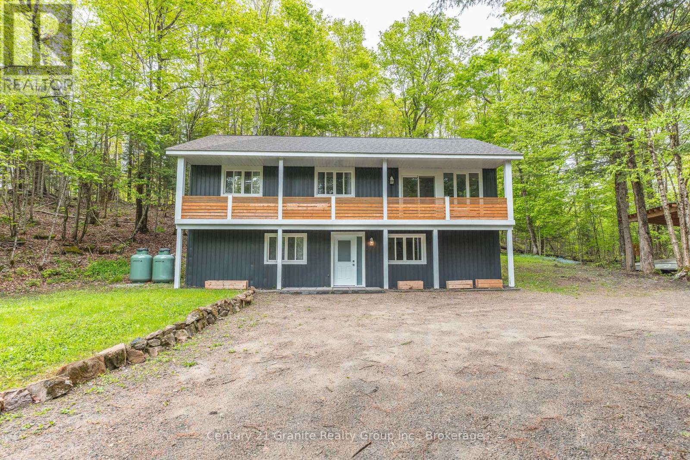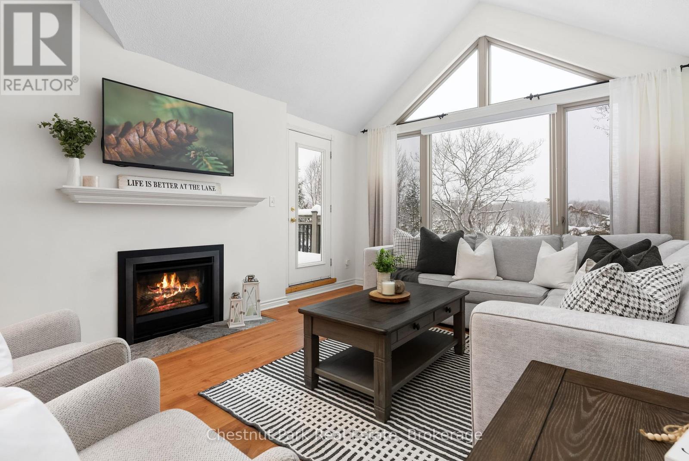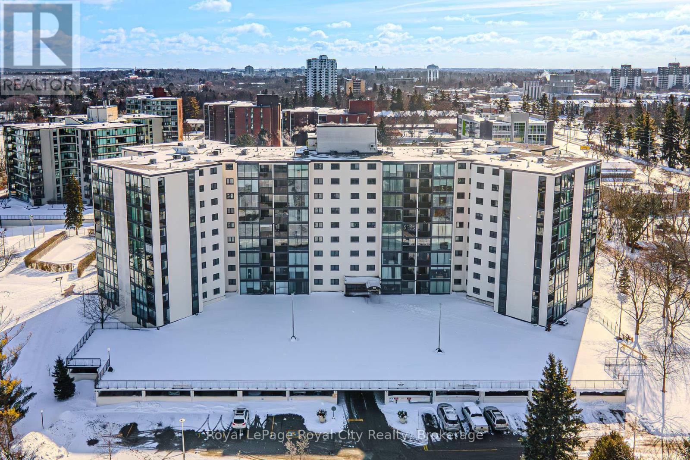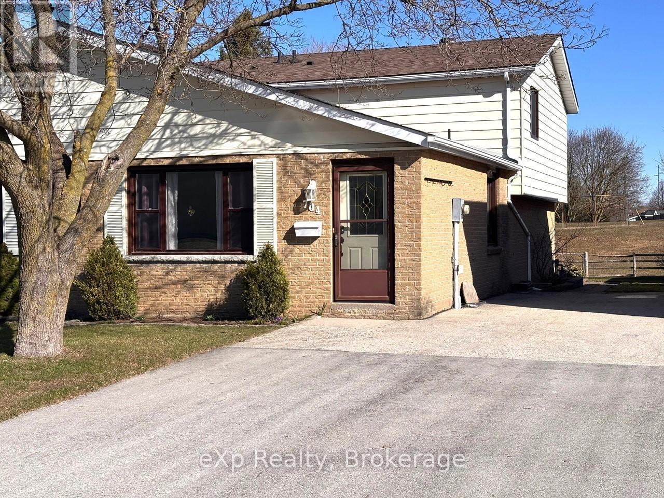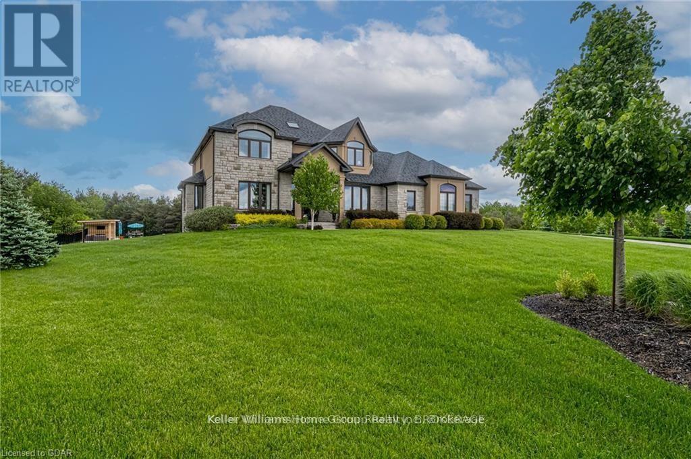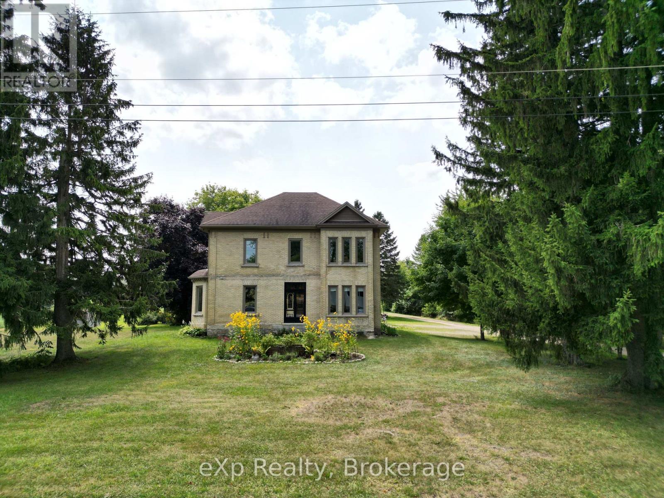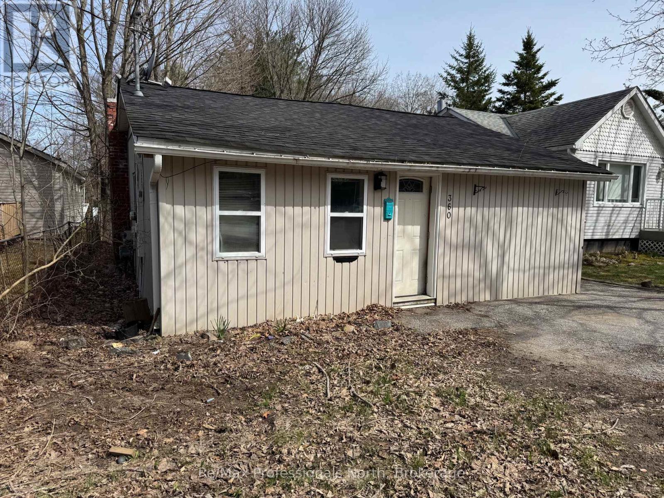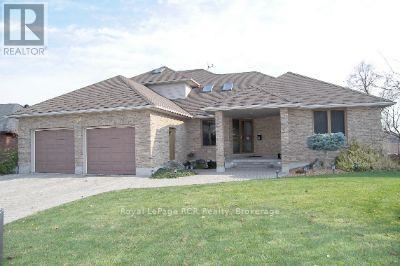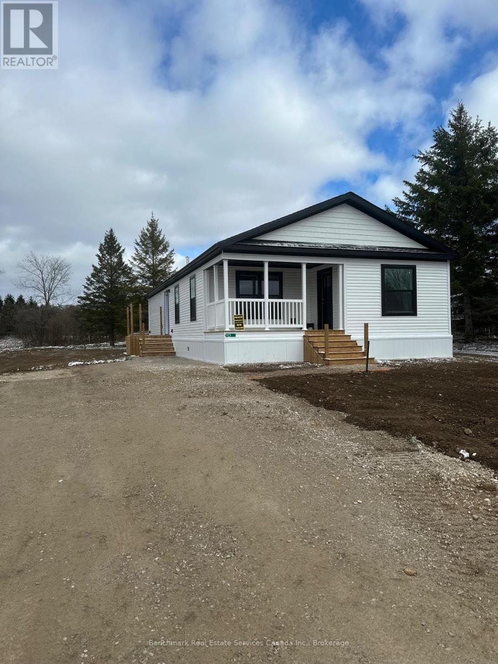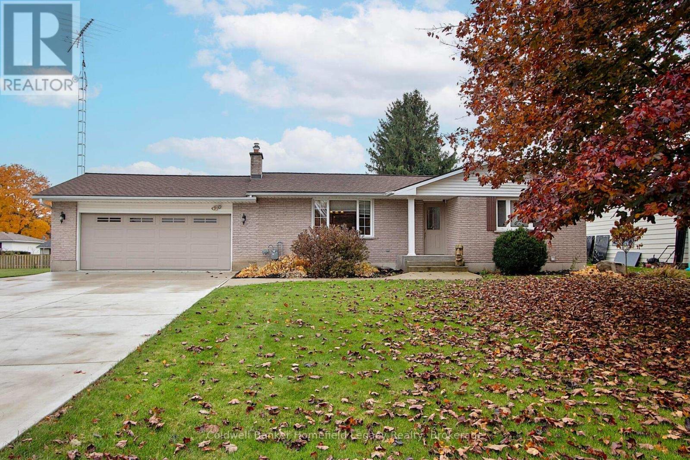130 Rea Drive
Centre Wellington (Fergus), Ontario
Exceptional newly-built 3609 sq.ft. family home in desirable Storybrook area in Fergus. Quality built Briggs model by Tribute Homes offers five bedrooms, five baths, private loft area and double car garage. The spacious foyer opens to a formal living room/dining room area with coffered ceilings. The neutral tile flooring leads to a great room with gas fireplace with transom windows. The breakfast area has sliding doors to rear yard ready for you to customize your patio and landscape. The bright, upgraded kitchen includes custom white backsplash, upgraded white satin cabinetry and generous working island. Window above sinks overlooks rear yard to keep an eye on kids and pets easily. The stainless steel appliances are included as well. Beautiful upgraded stair railing leads to the four bedrooms and laundry on the second level with smooth ceilings. The primary bedroom is stunning with walk in closet and an exquisite spa ensuite bath with soaker tub, two sinks and frameless shower. The second bedroom has its own ensuite 4 pc bath, walk in closet and private, front facing balcony which all will enjoy. There are two more bedrooms with an adjoining 4 pc bath to accommodate a busy morning routine. There is more!! Head up a cozy staircase to a private loft area with 4 pc bath and 5th bedroom with door, window and closet. What a fantastic feature for guests, kids or movie nights! You will enjoy the front porch in the warm weather after a full day of activities. This location is minutes from amenities, library, shopping, good schools, excellent hospital and trails. Fergus is simply a wonderful place to live! (id:49269)
Royal LePage Royal City Realty
68 2nd Street
Arran-Elderslie, Ontario
What a view! Nestled along the bank of the Saugeen River, in the town of Chesley, this large century home is ready for new memories to be made. The home itself boasts 4 generous bedrooms, 1.5 baths, a large entrance, a family-sized living room, and a bright and spacious kitchen. The rear sun room is surely to be your favourite room in this house! With its views of your back yard and the river, it's the perfect place to have your morning coffee or take in the stunning sunsets year round. Outside, be captivated by the serenity created by the mature trees, the pond, and yes, the river! This portion of the Saugeen is known as the Mill Pond. Build a dock, and enjoy going canoeing or kayaking. Just steps from the downtown core and hospital to the west, or the park, and splash pad to the east, a quiet and relaxing part of town. Perfect location, central to everything. With an updated roof, good windows, a carport, and the perfect backyard oasis, it just feels like home! All the amenities of a larger Urban centre are found in Chesley: Natural Gas, Fibre Optic Internet, Municipal Water, Sewer, Hospital, Medical Center and more. This is truly a home you don't want to miss! Contact your REALTOR today to set up a showing. (id:49269)
RE/MAX Grey Bruce Realty Inc.
7032 County Road 121
Minden Hills (Lutterworth), Ontario
Welcome to this beautifully renovated raised bungalow, offering over 2,200 sq. ft of luxurious living space set on 1.5 acres of private, wooded land. With no visible neighbors, this home perfectly blends seclusion and tranquility, just minutes from the charming town of Minden, the Gull River, and several lakes, beaches and restaurants. The upper level features and open-concept design with stunning oak-engineered hardwood flooring throughout. The spacious living area boasts large windows that flood the space with natural light, while the electric fireplace adds warmth and ambiance. Sliding doors lead to a covered porch, providing the ideal spot for relaxation as you overlook the serene stream and lush forest. This home offers three generous bedrooms on the main level, including a large master suite with a 4-piece semi-ensuite bathroom and convenient main floor laundry. The lower level features and additional bedroom, a 3-piece bathroom and a den; perfect for guests or as a home office. The modern, sleek design includes waterproof vinyl flooring on the lower level, and the home is equipped with a UV & sediment water filter, ensuring clean and safe water throughout. Enjoy year-round comfort with a newly installed propane furnace and central air (2022). Outside, the backyard deck offers beautiful views of the surrounding forest, while the covered carport provides convenient protection for your vehicle. Modern vinyl siding and 2019 asphalt shingles complete the home's exterior, offering both curb appeal and durability. Located near ATV and snowmobile trails, this home is a nature lover's dream, yet still offers easy access to all the amenities of nearby towns. Whether you're looking for a peaceful year-round retreat or weekend getaway, this home has it all. Schedule your showing today and experience the perfect blend of comfort, privacy and natural beauty. (id:49269)
Century 21 Granite Realty Group Inc.
3831 Grandview Forest Hill Drive
Huntsville (Chaffey), Ontario
Nestled in the sought-after Grandview community, this beautifully refreshed 2-bedroom, 2-bathroom condo combines comfort, convenience, and the stunning natural beauty of Muskoka. Freshly painted and designed with a bright open-concept layout, the living and dining area features large windows that fill the space with natural light. Cozy up by the fireplace or step onto the private balcony, the perfect spot to enjoy your morning coffee surrounded by tranquil views. The serene primary bedroom includes its own walkout to the balcony, offering a peaceful retreat at the end of the day. A versatile second bedroom, complete with an ensuite bathroom, provides the ideal space for guests, a home office, or a den. Step outside and follow a private trail to Fairy Lake, where you'll find a shared dock and breathtaking waterfront views. With nearby walking trails, golf courses, and the Hidden Valley Highlands Ski Hill, this condo is a haven for outdoor enthusiasts. Just minutes from downtown Huntsville, where you will find charming local shops, dining, and entertainment. Whether you're searching for a vacation retreat or a place to call home, this condo offers the perfect blend of relaxation and adventure. (id:49269)
Chestnut Park Real Estate
207 - 19 Woodlawn Road E
Guelph (Riverside Park), Ontario
Spacious 2 bedroom 1 bath unit overlooking the drive entrance so you can see who is coming and going! This unit has been remodelled completely with laminate floors, newer kitchen and appliances, newer bathroom and fixtures, ceiling fans and doors in bedrooms, freshly painted throughout. This building offers many amenities; guest suite, pool, tennis court, party room, storage lockers etc. 1 car parking in covered garage area. (id:49269)
Royal LePage Royal City Realty
704 11th Street E
Hanover, Ontario
Prepare to be astonished by the size of this clean and well-cared for semi-detached home. Designed with families in mind who are looking to put down roots and have space for the long-term! The current owner has loved her home for over 15 years as is evident inside and out. The main floor offers a bright living room area, and an eat-in kitchen with lots of storage space and extra built-ins. The upper level is a dedicated private space housing only the bedrooms, along with a full bath. Both the main floor and upper level are covered in a durable tavern-grade cherry wood (easy to keep clean). Descend to the lower family room, surprisingly generous in size with patio doors to the outdoors. A cozy gas stove heats most of the home (with only a few baseboards being used in the colder months). A two-pc. bath with marble counter top is handy on this floor and a small office is also located here. We're not done yet! The basement features a recreation room; a wonderful haven for kids of all ages. Laundry facilities and loads of storage in the crawl space can be found here. Enjoy family BBQ's on the patio while the kids play in the partially fenced yard or on the cool playground equipment at the municipal parkette adjacent to the yard. Hydro in the garden shed was a wise touch! With lots of parking and close to many amenities, this property truly has everything one could need and more - an ideal blend of affordability, convenience and comfort. (id:49269)
Exp Realty
125 Crewson Court
Erin, Ontario
Luxury lives in this Thomasfield-built trophy home in coveted Crewson Ridge Estates. Situated on 3.4 acres of conservation-backed land, it features 6 bedrooms, 5 bathrooms, and over 5,200 sq.ft. of finished space. Highlights include 2 kitchens, a heated saltwater pool (built in 2023) with an automated safety cover, geothermal heating, and a lavish primary suite with an 8-piece ensuite, walkout basement w/ rental potential incl. 2 add'l bedrooms and a separate entrance. A backup generator and energy-efficient systems complete this turnkey estate. A two-story grand entrance with 9' ceilings and luxurious finishes, including heated marble floors and scratch-resistant engineered cherry wood floors.* Custom Kitchen: Paragon-designed with quartz counters, slab backsplash, soft-close cabinetry, extraordinary storage space, and a striking massive cherry wood island. Outfitted with Brigade commercial-grade appliances for a chefs dream.* Living & Dining Areas: Spacious and elegant, designed for entertaining.Family Room: Cosy gathering space featuring shiplap feature wall and gas (propane) fireplace. Upper Floor:* Primary Suite: Features two walk-in closets, an 8-piece ensuite with heated floors, and a versatile adjacent space for an office or nursery.* Bedrooms: Three additional generously sized bedrooms, offering ample privacy and comfort for family or guests. Walkout Basement:* Self-Contained Living Space: Offers 1,823 sq. ft. with 9' ceilings, two bedrooms, two bathrooms, and a full kitchen with quartz counters. Large above-grade windows, a family room, office or gym space, and a separate entrance, ideal for rental or multi-generational livingOutdoor Amenities: Heated inground saltwater pool with an automated safety cover, pool cabana, lush conservation-backed 3.4-acre property.This exquisite estate seamlessly blends elegance, comfort, and functionality, perfect for luxurious living. **EXTRAS** Generac generator, zero-turn radius JD lawn tractor and more (id:49269)
Keller Williams Home Group Realty
1337 Bruce Road 15
Brockton, Ontario
Discover a 70-acre farm/hobby property featuring approximately 50 acres of workable land. Say goodbye to high taxes let land rental cover your taxes, insurance, and utilities! Explore this charming late-1800s two-story brick home. Blending historic character with modern updates, the home boasts a geothermal furnace (2019), new windows (2017), and exterior doors (2021). The septic system has also been recently upgraded. A spacious 40' x 60' shed (built in 2021) offers ample room for storage or a workshop. Conveniently located just a short drive from Bruce Power. Don't miss this opportunity! (id:49269)
Exp Realty
360 Muskoka Beach Road
Gravenhurst (Muskoka (S)), Ontario
Quaint bungalow in town, close to schools and all amenities Gravenhurst has to offer! With 955sqft, 3 bedrooms and 1 x 4 pc bathroom, this home is great for retirees, or as a starter home. There are 2 sheds on the property for storage in lieu of a garage, a back deck and lots of forest/greenspace to enjoy with your deep lot. This home is being sold "as is, where is" with no representations or warranties being provided by the Seller or listing brokerage. (id:49269)
RE/MAX Professionals North
705 21st A Avenue
Hanover, Ontario
Executive home in great neighbourhood! This home is loaded with quality. Fenced, private yard with in-ground, kid friendly, 15 ft. X 28 ft., pool, and five - person hot Tub. Professionally landscaped. Paving stone patio, walkways and driveway. Large deck perfect for entertaining. All brick home with tilt and swing windows and doors. Large, private primary suite with walk-in closet and large ensuite, plus three more bedroom - one presently used as a den, and three bathrooms. Possible main floor in-law suite. From the large foyer, to the sweeping staircase to the second floor balcony and primary suite, and throughout the main floor kitchen, dining room and livingroom with catheral ceilings, this home radiates quality and showcase standards. Add in the skylights and hardwood flooring and trim, and this home becomes an outstanding find for any discriminating buyer. The mostly finished lower level features a large family room with a walk-out to the pool, hot tub and patio. There is plently of storage and the opportunity to still add finshed living space on the lower level. Gas fireplace in the livingroom. (id:49269)
Royal LePage Rcr Realty
212 Spruce Drive
West Grey, Ontario
Welcome to the sought after lot 212 in White Tail Modular Home Park. This beautiful home sits on a great lot backing on the stunning countryside and a forest filled with wildlife. The large open concept design features a gourmet style kitchen with island and stainless steel appliances. The master suite offers an oversized walk in closet and ensuite. There is also a second bedroom, bathroom and laundry room. Perfect for retiring or first time home owners. This home comes with a 30 year land lease and a 1, 2 and 5 year builder warranty. Landscaping and a paved drive are included in the price. Buyer can build a single car garage and/or tool shed at their expense. (id:49269)
Benchmark Real Estate Services Canada Inc.
7 King Crescent
East Zorra-Tavistock (Hickson), Ontario
AN OPPORTUNITY AWAITS : 7 KING CRESCENT HICKSON , HOMES IN THIS AREA DO NOT COME TO MARKET VERY OFTEN . GREAT LOCATION IN A QUIET NEIGHBOURHOOD CLOSE TO SCHOOL AND RECREATION FACILITYS , EASY DRIVE TO STRATFORD, LONDON, KITCHENER AND WOODSTOCK, THIS IMMACULATE BUNGALOW WITH LOTS OF RECENT UPGRADES AND IS SURE TO IMPRESS . THIS 3 BEDROOM ,2 BATH HOME ALSO FEATURES A FININSHED BASEMENT WITH A LARGE FAMILY ROOM THAT INCLUDES A GAS FIREPLACE AND WET BAR AREA. THIS HOME ALSO BOASTS AN EXTRA LARGE TWO CAR GARAGE WHICH IS INSULATED AND THE LARGE LEVEL LOT HAS LOTS OF SPACE FOR ENTERTAINING WITH THE LARGE DECK AND HOT TUB AREA BEING THE FOCAL POINT . ATTENTION TO DETAIL IS APPARENT EVERYWHERE YOU LOOK FROM THE UPGRADED KITCHEN AND DINING AREAS TO THE MODERN BATHROOMS , THE FURNACE AND A/C UNIT WERE REPLACED IN 2018 AND A GENERAC GENERATOR WAS INSTALLED JUST LAST YEAR . LOTS OF UPGRADES OUTSIDE AS WELL INCLUDING EXTRA LARGE CONCRETE DRIVEWAY WHICH CAN EASILY ACCOMMODATE 6 CARS, CONCRETE SIDEWALKS AND WALKWAYS AND FIREPIT AREA . THIS HOME IS READY TO MOVE IN AND ENJOY FOR MANY YEARS TO COME . PLEASE VIEW THE ONLINE PICTURES AND TOUR AND CALL TODAY TO SET UP YOUR APPOINTMENT TO VIEW .NOTE : SEVERAL OF THE ROOMS IN THE PHOTOS HAVE BEEN VIRTUALLY STAGED. **EXTRAS** To be confirmed ** This is a linked property.** (id:49269)
Coldwell Banker Homefield Legacy Realty

