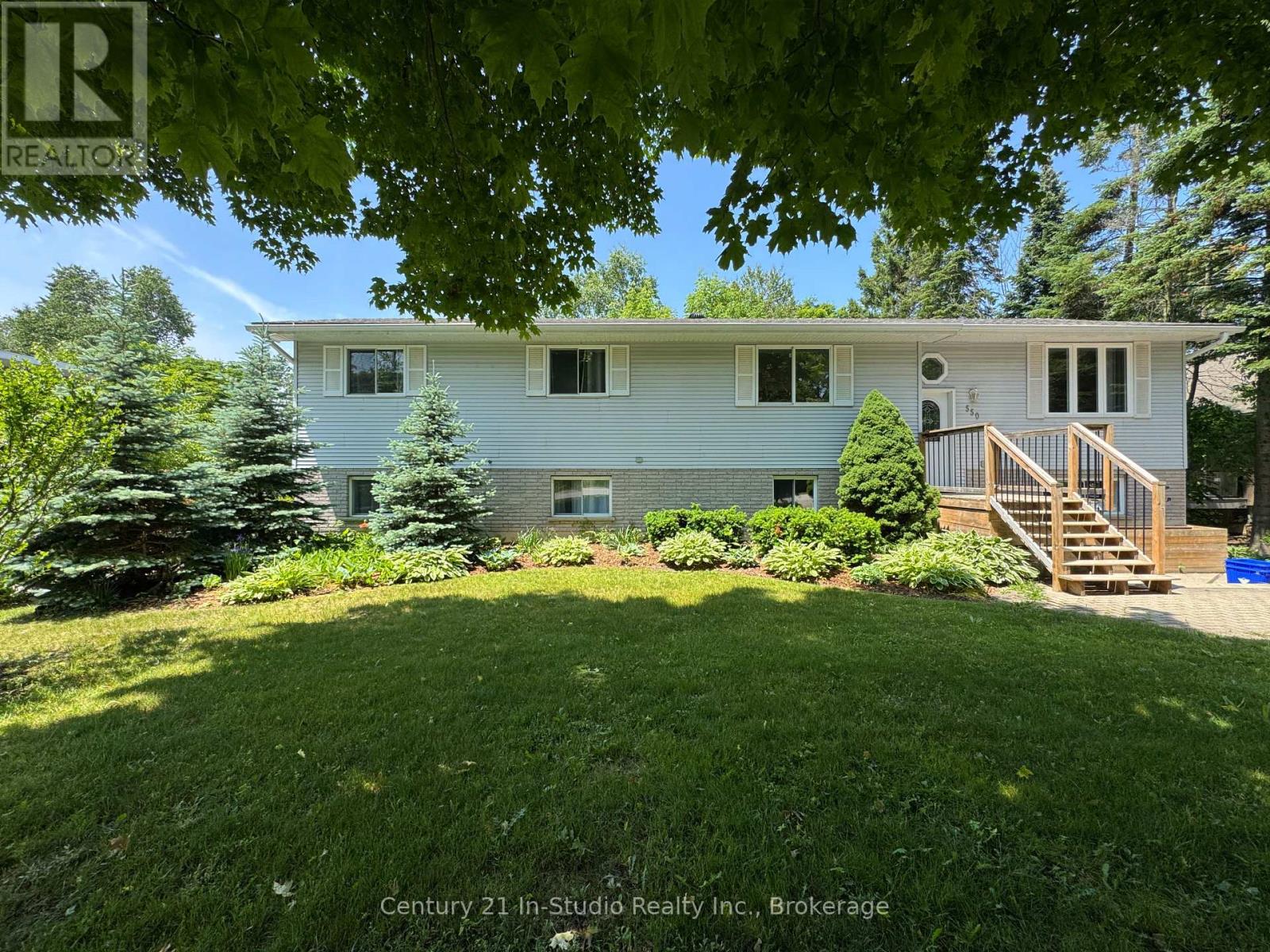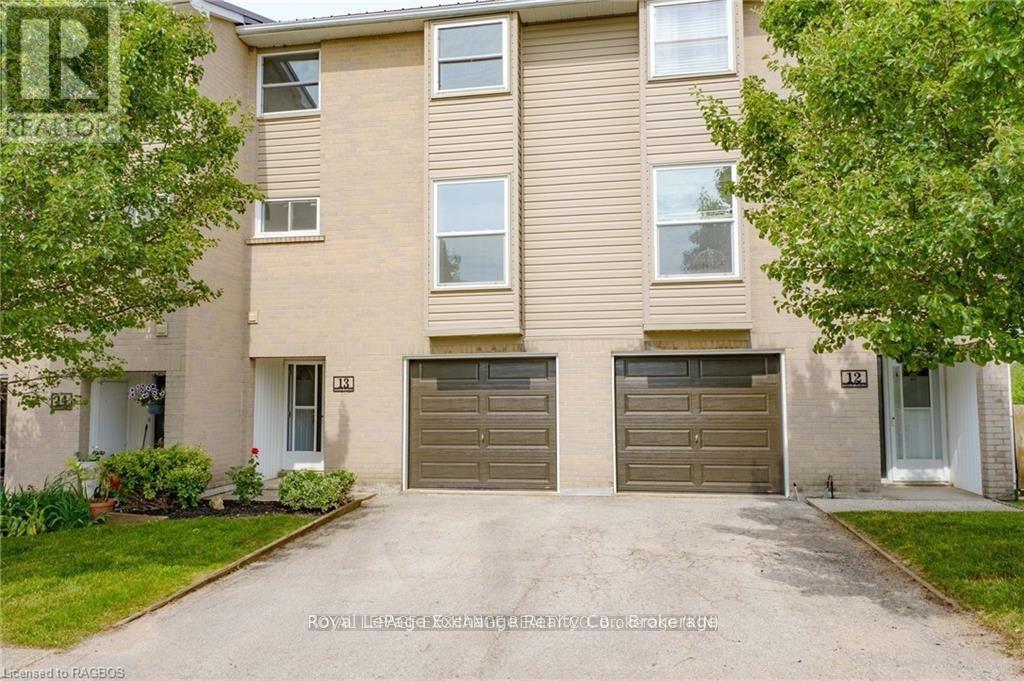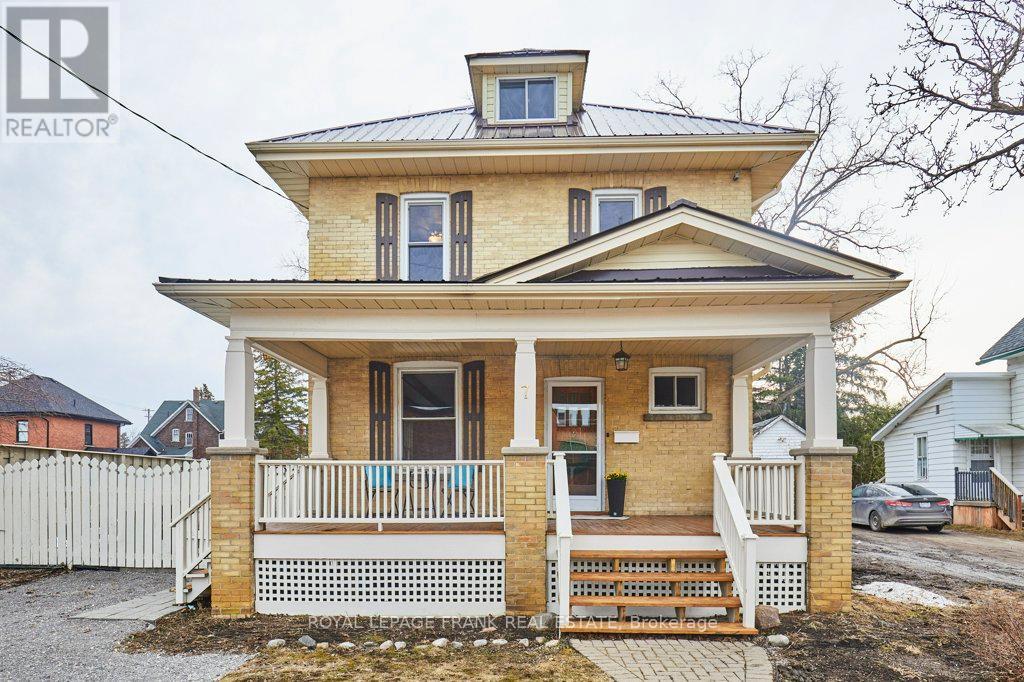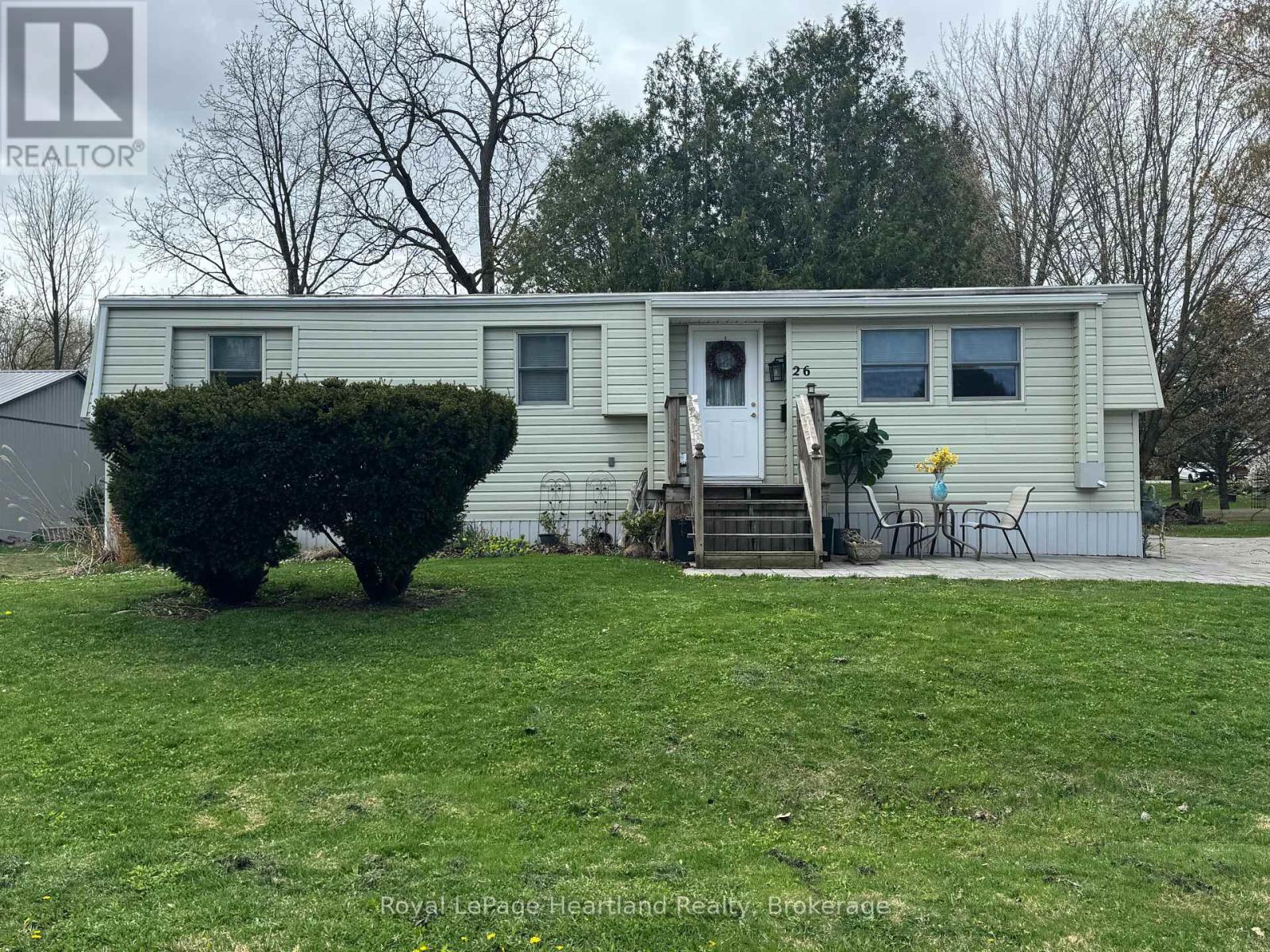95 - 180 Marksam Road
Guelph (Willow West/sugarbush/west Acres), Ontario
What a charming, move-in ready Cape Cod-style townhouse! This lovingly maintained 3-bedroom, 2-bathroom home offers fresh, neutral decor throughout and has a calming and comforting vibe. The main floor features stylish laminate flooring, a bright eat-in kitchen, and sliding doors that open to a fully fenced, private courtyard perfect for morning coffees. Upstairs, you'll find three generous bedrooms, all carpet-free, and an updated, modern bathroom. The unspoiled basement provides plenty of potential for future living space or storage. Ideally located just steps from open green space, parks, and close to all amenities! (id:49269)
Coldwell Banker Neumann Real Estate
102 - 1291 Gordon Street
Guelph (Kortright West), Ontario
This purpose-built investment property is a rare opportunity for investors, offering a secure lease in place until 2026. Built in 2015, this main-floor condo features four bedrooms, each with its own ensuite bathroom, making it highly desirable for tenants. The open-concept layout is enhanced by floor-to-ceiling windows, upgraded laminate flooring, and a modern kitchen with quartz countertops and stainless steel appliances. The building provides exceptional amenities, including a media room, games room, study rooms, concierge service, outdoor patios, and visitor parking. This turnkey property is an excellent addition to any investment portfolio, offering both modern appeal and reliable rental income. (id:49269)
Our Neighbourhood Realty Inc.
Land & Gate Real Estate Inc.
550 Mcnabb Street
Saugeen Shores, Ontario
Charming Raised Bungalow with Legal Lower-Level Apartment Steps to South St. Beach! Discover the perfect blend of comfort, versatility, and investment potential in this beautifully maintained home, ideally located just 700m from the sparkling shores of Lake Huron. Featuring a legal lower-level apartment with a separate entrance, this home offers exceptional flexibility for multi-generational living, rental income, or use as a spacious 2700+ sq.ft. single-family residence. Upstairs, enjoy a bright, open-concept layout with a large kitchen showcasing an oversized island ideal for entertaining. The adjoining dining area flows into a tastefully appointed living room. Three generous bedrooms and a full bath with glass and tile shower and convenient stacking laundry complete the main floor. Rough-ins offer potential for a second full bath. Step out onto the deck with a natural gas BBQ hookup; perfect for summer gatherings. The lower level boasts two spacious bedrooms, a full kitchen with dishwasher, 4 pc. bath, laundry, and a large living room ideal for cozy movie nights. A sizeable workshop / storage area offers potential to add a third bedroom, enhancing rental or family use possibilities. The expansive backyard is ready for your dream pool and features a powered work shed with overhead door; easily convertible to a Bunkie. The large interlocking driveway includes a 50A receptacle for EV charging, rounding out this home's thoughtful features. Recent Appliances throughout. Whether you're a growing family, investor, or looking for a mortgage helper, this home has it all. Book your showing today and see the possibilities! (id:49269)
Century 21 In-Studio Realty Inc.
1551 I Reynolds Road
Trent Hills, Ontario
Welcome to your own slice of heaven on Seymour Lake, a waterfront luxury where sunsets paint the sky and memories are made on the shores of the prestigious Trent Severn Waterway. This exceptional 5-bedroom oasis perfectly balances luxury living with cottage charm, creating the ultimate year-round retreat for families and entertainers alike. Step through the front door and be captivated by the wall-to-wall windows in the expansive living room, where natural light floods the space and stunning waterfront views become your daily artwork. The cozy wood stove adds warmth and ambiance to those peaceful evening gatherings. Your inner chef will fall in love with the updated kitchen, complete with a practical pantry, flowing seamlessly into a spacious dining room perfect for family feasts and celebrations. The main floor is thoughtfully designed for family living, featuring four welcoming bedrooms, including one with a convenient 2-piece ensuite, while another boasts a fireplace and a private hot tub oasis. Ascend to the upper level to discover a truly magnificent primary retreat. This massive primary suite showcases wall-to-wall windows offering breathtaking water views, complemented by a luxurious 6-piece ensuite. The outdoor living space is nothing short of spectacular. Entertain on the large deck, or take a refreshing dip in the above-ground pool. The property features whimsical touches like a charming treehouse, while the converted boathouse now serves as an insulated games room/bunkie perfect for summer sleepovers or extra entertaining space. Three outdoor sheds provide abundant storage for all your waterfront toys and tools. Experience the joy of miles of lock-free boating, and end each day watching nature's show as the sun sets over the water from your private dock. This isn't just a house it's a lifestyle, a gathering place, and a dream come true all wrapped into one spectacular waterfront package. (id:49269)
RE/MAX Rouge River Realty Ltd.
38 Riverside Trail
Trent Hills, Ontario
THE BEST OF HAVEN ON THE TRENT! Live in tranquility in this fully completed model home at Haven on the Trent, perfectly set on a wooded lot beside the Trent River and Seymour Consvervation Park. Built by McDonald Homes, "The Oakwood" offers over 3,500 sq ft of finished living space with the high-end finishes and upgrades you'd expect in a showcase build. The open-concept main floor features 9 ft ceilings, wide sight-lines and natural light flooding in through large windows and patio doors. The Great Room is anchored by a floor-to-ceiling cultured stone gas fireplace, perfect for cozy evenings or entertaining. The custom kitchen is designed for both style and function, featuring ceiling-height cabinetry, quartz counters, natural wood open shelving, slide-out pantry drawers, a prep station and a large sit-up island. Walk out to a huge composite deck and enjoy the peaceful views or BBQ just off the kitchen. The Primary Suite includes a walk-in closet and a luxury ensuite with a glass & tile walk-in shower. A second main-floor bedroom is ideal as a home office or den, with fibre internet available. The finished lower level offers two additional bedrooms, a full bath, and a spacious recreation room, providing space for guests, hobbies, or family time. Extras include an oversized 2.5-car garage with interior access to the main floor laundry room, Luxury Vinyl Plank and Tile flooring, central air, municipal water/sewer, and natural gas. Enjoy peace of mind with a 7-Year TARION Warranty. Riverside Trail is located approximately an hour to the GTA, and just a few minutes drive to downtown, library, restaurants, hospital, public boat launches, Ferris Provincial Park and so much more! A quick walk to the brand new Campbellford Recreation & Wellness Centre with arena, 2 swimming pools, exercise facility and YMCA programming. Immediate possession is available. Some photos are virtually staged. WELCOME HOME TO BEAUTIFUL HAVEN ON THE TRENT! (id:49269)
Royal LePage Proalliance Realty
18 Princess Drive
Quinte West (Murray Ward), Ontario
Welcome to 18 Princess Drive, a stunning 3+1 bedrooms, 1 bathroom bungalow nestled on a spacious lot in a peaceful, family-friendly neighborhood. This beautifully updated home seamlessly blends modern style with cozy charm, making it an ideal choice for families, professionals, or investors. Step inside to a fully renovated main floor featuring a bright and airy open-concept layout. The modern kitchen is a true showstopper, boasting quartz countertops, a large island, sleek cabinetry, stainless steel appliances, and a coffee/bar area perfect for entertaining or everyday convenience. The sunlit living room is enhanced by a large bay window and a built-in TV/entertainment center with an electric fireplace, creating a warm and inviting space. The main floor also features a fully updated 3-piece bathroom, complete with glass walk-in shower and tile surround. The spacious primary bedroom, along with two additional well-sized bedrooms, provides comfortable and stylish living for the whole family. Downstairs, the fully finished basement offers even more functional space, including a fourth bedroom, a large recreation room and ample storage perfect for a guest suite, home office, or additional family living area. Outside the expansive backyard is ready for outdoor enjoyment, featuring a two-tier wood deck, ideal for summer BBQs, gardening, or relaxing with family and friends. This home has been meticulously updated, with recent improvements including a new septic system (2020), central air AC (2020, new well pump (2025), and the full main level renovation including kitchen, living room and flooring (2022). Conveniently located near shopping, schools, and just a short drive to the renowned Prince Edward County wineries, this home offers both comfort and convenience. (id:49269)
Royal LePage Proalliance Realty
183 Watson Road
Guelph (Grange Road), Ontario
Welcome to your next chapter in Guelphs desirable east end! This beautifully maintained family home offers over 1500 sq ft of finished living space plus a fully finished basementgiving your crew plenty of room to grow, gather, and relax. The main floor is designed for connection, with an open-concept layout perfect for cooking together, sharing meals, and catching up after a busy day. Host dinner parties in the bright front dining room or step out to the impressive, fully fenced backyard with a massive deckideal for summer entertaining.Upstairs, the primary suite is a true retreat with its walk-in closet and luxurious 5-piece ensuite. Two additional generous bedrooms and a 4-piece bath complete the upper level. The basement adds even more value with a spacious rec room, full bath, laundry room, and a bonus flex space for your home gym, office, or playroom.The double attached garage is a standout4 feet deeper than standard, heated, and double-insulatedperfect for a workshop or winter parking. Located in a family-friendly neighbourhood close to excellent schools, parks, and with quick access out of the city for commuters. This one truly checks all the boxes! (id:49269)
Royal LePage Royal City Realty
13 Philip Place
Kincardine, Ontario
Excellent 3 bedroom, 1.5 bath condo that is close to many amenities including No Frills grocery store, TD bank, Rexall drug store and restaurants making this a perfect location for an investor or first time home buyer. Freshly painted, it is bright, cheerful and move in ready. Dining room, kitchen, laundry room and living room are on the main 2 levels. The basement offers a bright family room with patio doors leading to the backyard patio and green space. An added bonus is the attached garage. Water and sewer is included in the monthly condo fee of $375.00. (id:49269)
Royal LePage Exchange Realty Co.
7 Adelaide Street N
Kawartha Lakes (Lindsay), Ontario
Welcome to this beautiful Century Home, a blend of classic charm and modern convenience. Discover newly refinished hardwood floors that exude warmth and character. There have been updates throughout, ensuring a good balance of historic elegance and contemporary living. The large, welcoming covered front porch brings back memories of years gone by, while the heart of the home is the inviting updated kitchen with quartz counters, large stainless sink, spacious work area and walkout to the back porch overlooking a lovely inground pool - a perfect oasis for relaxation and summer gatherings. The expansive back yard offers plenty of outdoor space, ideal for gardening, play and entertaining family and friends. Freshly painted throughout, metal roof (2022), updated washrooms (2025). Within walking distance to downtown restaurants, shopping, schools & hospital. Don't miss the opportunity to own this lovely property. (id:49269)
Royal LePage Frank Real Estate
137 Abbey Lane
Alnwick/haldimand, Ontario
Tucked into the rolling hills of Northumberland County, this custom built 3+2 bed, 3 bath raised bungalow offers privacy, space and a connection to nature on a mature 1 acre lot. All just minutes to the 401 for commuters. Enjoy a fully finished walk-up basement with 9ft ceilings, large windows and a cozy woodstove. The main level features a spacious kitchen with walkout to the deck, a bright living room with fireplace, built in cabinets/shelving and gleaming hardwood floors. The home also features 3 recently renovated bathrooms, custom storage solutions in the basement, an oversized double garage that provides extra storage space and easy access to the backyard. Its time to embrace all of the perks that come with rural living, lets make this your forever home!! Roof-2019; HWT owned - 2021; Updated ensuite - 2021; Front exterior doors - 2017 (id:49269)
Tfg Realty Ltd.
26 North Street
Huron East (Egmondville), Ontario
This 3 bedroom, 2 bathroom bungalow's got personality and once you step inside the door you will see what I mean. This home blends classic charm with unique finishes! The main floor was renovated in 2021 and includes a generous-sized primary bedroom, 4pc bathroom and bright open kitchen/living space. The basement was just recently finished to include a rec room, bedroom, 3pc bath and laundry/utility room but also leaves room for a space with endless possibilities, whether that be another bedroom, home office or gym! Enjoy peace of mind with new plumbing and some new wiring throughout. Situated in a quiet area with a good-sized yard, garden shed and back deck which makes a great space or relaxing or entertaining. Water softener(2021) Central Air (2021). Whether you're a growing family, a first-time homebuyer, or looking for a cozy retreat, this home is sure to impress. Call your realtor to set up a private showing today! (id:49269)
Royal LePage Heartland Realty
262 South Trent Street
Quinte West (Frankford Ward), Ontario
Check out these views! This beautiful bungalow is located just south of Frankford situated across from the Trent River boasting beautiful water views right from your front porch! This unique property is situated on just under half an acre (0.44 acres) while offering municipal water and sewer. The interior is updated with newer tile & laminate flooring, forced air gas furnace (approx 2010), gas fireplace & central air. Enjoy a stunning open kitchen/living area with gas fireplace, maple cabinets to the ceiling, granite counters/island with seating. The patio door off the kitchen/living area showcases the rear covered deck where you can enjoy the oversized lot and backyard oasis. Primary Bedroom has sliding patio door overlooking the water & access to covered front porch. This beautiful bungalow also offers two other spacious bedrooms and a bonus room would make a great home office setup. Main bathroom is 3 piece; shower, tiled floor & laundry. Ensuite bathroom has sink & tub/shower. Other features include: crown moulding, marble floors in foyer and a virtually maintenance free metal roof on both home and garage. A handyman dream with a detached 1.5 car garage for all of your tinkering/workshop desires. Amply parking spaces available in the large driveway. Book your showing today! (id:49269)
Royal LePage Proalliance Realty












