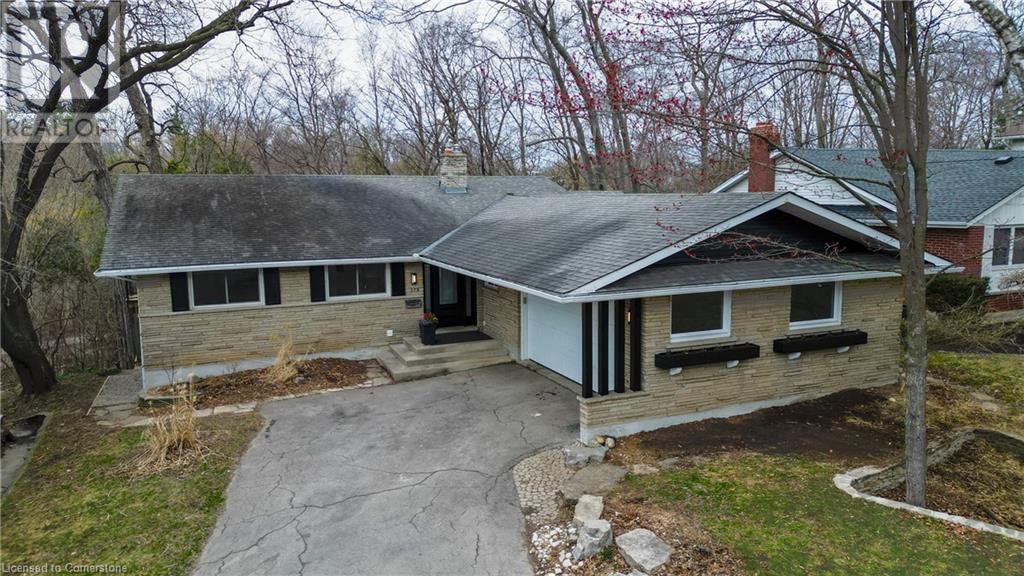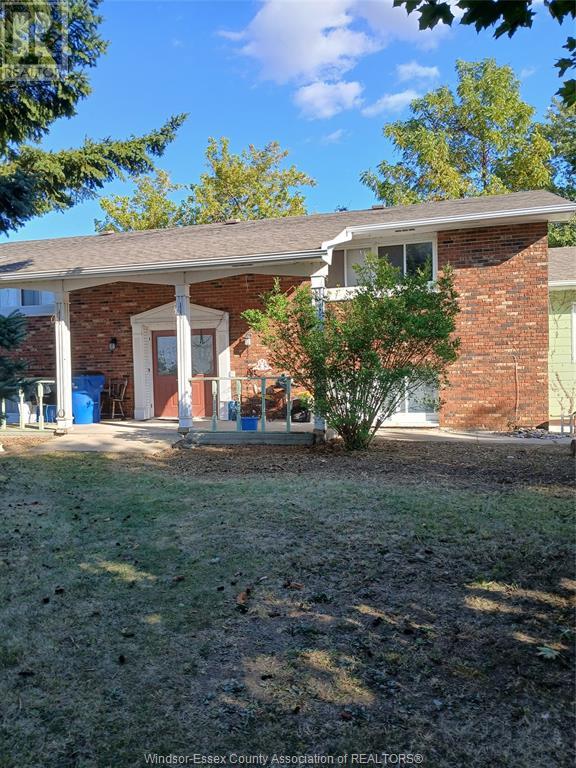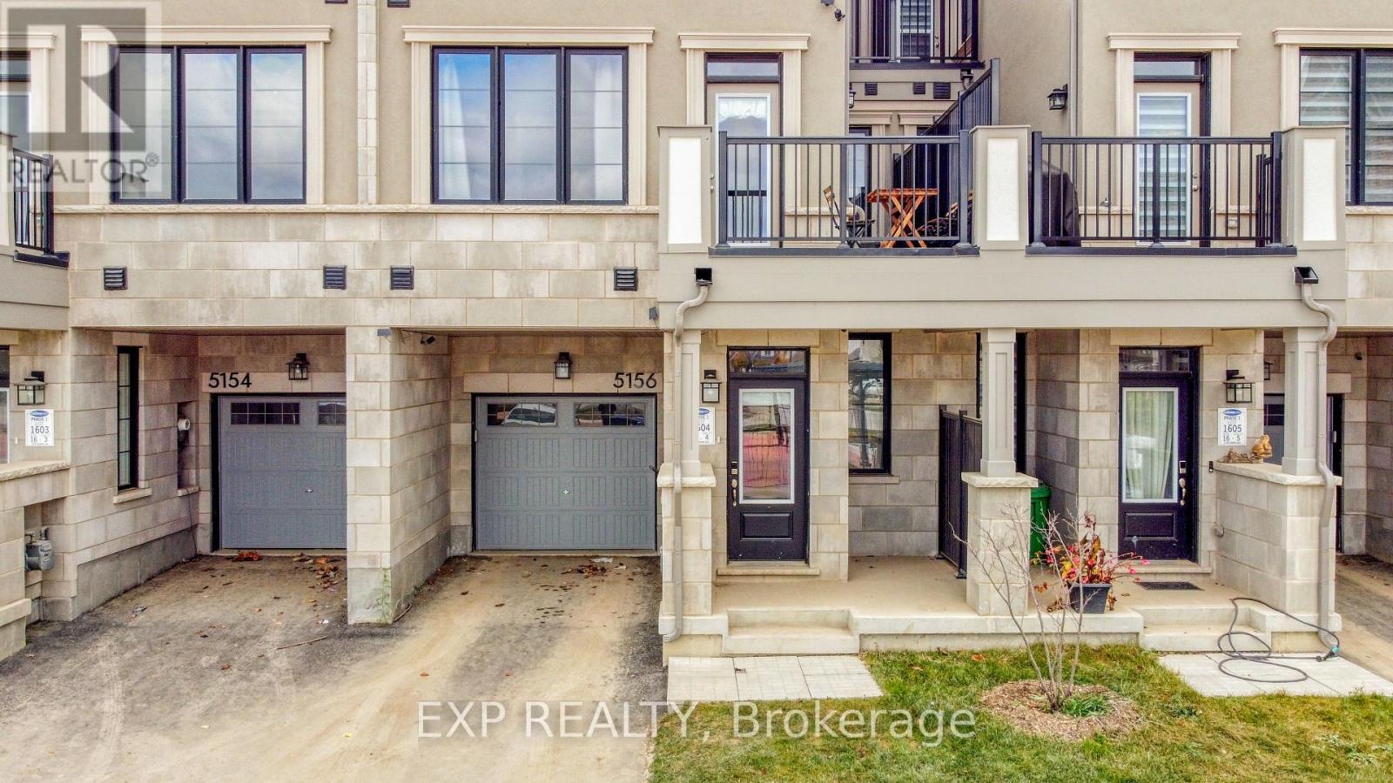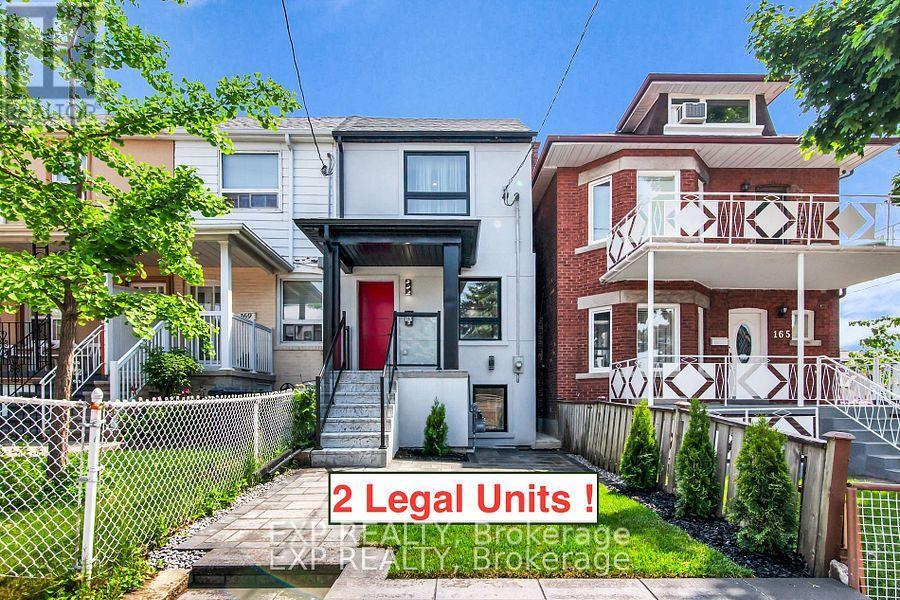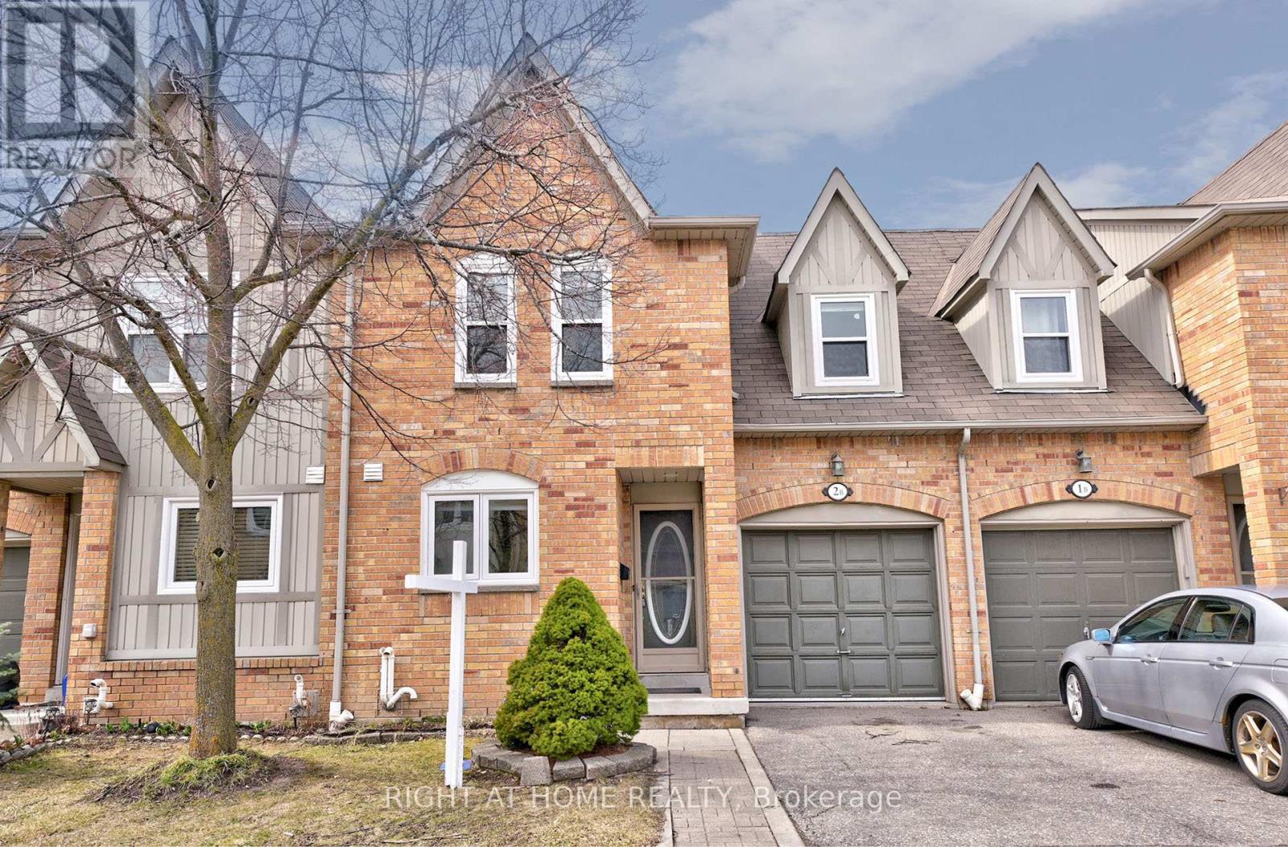85 Stonecairn Drive
Cambridge, Ontario
Welcome to 85 Stonecairn Drive, a well-appointed semi-detached home in the highly desirable Saginaw Park area of Cambridge! This fantastic property offers three spacious bedrooms, two bathrooms, and a single-car garage. One of its standout features is the rare upstairs family room—providing extra space to relax and unwind. The fully fenced backyard is perfect for kids, pets, or simply enjoying some outdoor privacy. Plus, the unfinished basement is fully studded and insulated, complete with a three-piece rough-in bathroom. This space is ready for your personal touch—whether you envision a recreation room, home office, or an additional living area, the possibilities are endless! Located just minutes from top-rated schools, shopping, parks, and with easy access to Highway 401, this home is ideal for families, first-time buyers, or investors. This one won’t last long—don’t miss your chance to own in this sought-after neighbourhood! (id:49269)
RE/MAX Twin City Realty Inc.
279 Ferndale Place
Waterloo, Ontario
Is the the finest listing on the nicest street in all of Waterloo Region? Maybe.* Welcome to 279 Ferndale Place, don't let the modest classic mid century modern frontage fool you, once inside this home opens up to many wonderful spaces and large windows throughout. A walk out bungalow, designed to sit behind adjacent homes, giving panoramic views from almost all principal rooms of the mature forest/nature. Many trees over 100 years old are on the property and street. A major addtion allowed this home to be reimagined meshing mid century feel with modern finishes. The kitchen/living area is open but not a bland box. This space flows from the bright, large, functional kitchen into a wonderful entertaing gathering place with awe inspiring views. This is a special place for family and entertaining. The master bedroom is a private setting with an ensuite that is top of class, tranquil, a spa like experience. A walk out to a separate balcony, for a morning coffee or a quiet evening, completes this space. The basement really isn't a basement with walk out and floor to ceiling windows in a couple of the rooms. An entertainment area for movie nights as well as a warm family room to gather around. The main bedroom on this level has huge windows with great forest views. This might be the nicest room in the home, a special place. This home could easily be converted to have second/bright kitchen downstairs for second suite or be converted to duplex. Close to the expressway, universities, shopping and transit, the location is exceptional and the 60 acre park a rarity in a central location. Come have a look, there is nothing quite like this home in this region. A special place great for dog walkers, nature lovers and is a birding paradise. https://www.therecord.com/news/waterloo-region/mission-accomplished-three-pairs-of-shoes-1-900-kilometres-and-one-giant-lesson-in-perseverance/article_4d4f7a32-bf98-5c05-b715-eacbe3e1f811.html (id:49269)
Royal LePage Wolle Realty
102 San Felice Court
Hamilton (Jerome), Ontario
Tucked away at the end of a serene, family-friendly court, this stunning Desozio-built gem (2008) offers the perfect blend of elegance, comfort, and function. From soaring vaulted ceilings to a professionally finished basement (2024), every inch of this home is designed for effortless living and memorable entertaining.Step inside to find sun-drenched primary rooms on the main floor, an open-concept layout, rich hardwood flooring, and a cozy natural gas fireplace. The spacious kitchen is a chefs dream complete with stainless steel appliances and a gas line to the BBQ, ideal for summer gatherings.Upstairs, unwind in your private Primary retreat, complete with a renovated spa-like ensuite and a generous walk-in closet. Two additional large bedrooms share a full 4-piece bath, perfect for growing families or guests.The fully finished basement offers a versatile rec room, fourth bedroom with walk-in, modern 3-piece bath, mud/laundry room, and cold cellar ideal for multigenerational living or hosting with ease.Outside, your backyard oasis awaits: a covered deck, hot tub, and natural gas fire pit provide year-round relaxation. Located just minutes from the Lincoln Alexander Parkway, with easy access to top schools, parks, shopping, and transitthis home offers unbeatable convenience in one of the areas most coveted enclaves. This is the one youve been waiting for. Don't miss your chance schedule your private showing today and fall in love! (id:49269)
Exp Realty
44 - 811 Sarnia Road
London North (North M), Ontario
Welcome to 811 Sarnia Road, Unit 44, London a beautifully upgraded, 4 year-old townhouse nestled in a quiet and family-friendly neighborhood. This stunning home features 3 spacious bedrooms, 3 bathrooms, and a rare walkout basement, offering both comfort and functionality. Built on a premium lot with more than $28,000 paid to the builder for premium lot, this home showcases 9-ft ceilings on the main floor, an open-concept living and dining area, and a walkout to a private deckideal for relaxing or entertaining. Thoughtful upgrades include quartz countertops, tile backsplash, stainless steel appliances, pot lights, Bluetooth speakers, a stylish chandelier, video doorbell, and plush carpeting in the bedrooms. With an attached garage and a modern spacious layout, this home is perfect for families, professionals, or investors. Conveniently located just minutes from Hyde Park Mall, Walmart, Costco, shops, schools and Western University, everything you need is right at your doorstep, don't miss this incredible opportunity! (id:49269)
Ipro Realty Ltd.
19 Halstead Road
Alnwick/haldimand, Ontario
Escape to the tranquillity of Roseneath's countryside! Set on a picturesque lot, this inviting home features a bright and spacious walk-out basement, ideal for extended living space or a private in-law suite. The main floor blends classic country character, offering two bedrooms and an open-concept dining and kitchen area with a cozy propane fireplace in the heart of the home, adding rustic charm and comfort during the cooler months. You'll find a spacious walk-out basement featuring a family room with a wood stove and three additional guest rooms downstairs. Outside, the possibilities are endless with a versatile barn outbuilding perfect for hobby farming, workshop space, or extra storage. Whether you dream of a small homestead, a quiet weekend getaway, or a family home with room to grow, this property delivers the ideal rural lifestyle. Don't miss this unique opportunity to enjoy peaceful country living just a short drive from town amenities. (id:49269)
RE/MAX Hallmark First Group Realty Ltd.
International Realty Firm
8 Story Street
Blenheim, Ontario
Open concept 2000 sqft brick ranch perfect for a large family. The main floor features a huge kitchen/dining/living room with breakfast bar and a patio door leading to the back deck. It also boasts 2 bedrooms on the main floor with 3 in the lower level, with 3 exits on both levels with potential for rental income. Located close to the 401, walking distance to two grocery stores, Tim Hortons & more. Zoning D-471. A car dealership is across the street. Ideal for business owners. For further information contact the L/S for an appointment to view! (id:49269)
Buckingham Realty (Windsor) Ltd.
5156 Zionkate Lane
Mississauga (Churchill Meadows), Ontario
Modern Freehold Townhome | 3 Bed, 2.5 Bath | Prime Mississauga-Oakville Border. Overlooking the park with community parking right in front. Discover contemporary living in this stunning one-year-old freehold townhome, perfectly situated on the Mississauga-Oakville border. This three-bedroom, 2.5-bathroom home offers a seamless blend of style and functionality. Step inside to find an open-concept main floor, featuring 9-ft ceilings, expansive windows, and a modern kitchen with a waterfall quartz countertop, stainless steel appliances, and a breakfast bar. A built-in garage. The spacious living and dining area leads to a private outdoor space, perfect for relaxing or entertaining. Upstairs, the primary suite boasts a walk-in closet and a spa-like ensuite with a glass shower. Two additional bedrooms offer ample space for family, guests, or a home office. A convenient second-floor laundry adds to the home's efficiency. Easy Access to HWY 403, 407, Ridgeway Plaza with umpteen number of food joints and cafes, Gas station, Churchill Meadow Community Centre, Mattamy Sports Park and top rated schools. (id:49269)
Exp Realty
264 Dalesford Road
Toronto (Stonegate-Queensway), Ontario
Nestled in a quiet enclave of South Etobicoke, this exceptional freehold townhome is ideally located just across from Dalesford Park! Upon entering, youll step up to the main floor, where youll immediately be impressed by the 9' ceilings & the seamless flow of space. The living room features a charming bay window, & beautiful hardwood floors extend through the dining area. Beyond is a kitchen that dreams are made of! Lined with ample cabinetry on both sides & a central island, it offers additional storage & workspace, along with a wine cabinet & kickplate central vac outlet. Perfect for hosting a buffet-style gathering, the kitchen also boasts granite countertops, limestone flooring, & stainless steel appliances, including a gas stove with a wall-mounted water faucet. At the rear, large windows frame the French doors that open to a private deck and backyard. Upstairs, you'll find two spacious bedrooms on the 2nd level, a 4-piece bathroom, linen closet, and separate laundry room equipped with a front-loading washer/dryer, full sink, +ample storage. The 3rd floor houses the primary bedroom suite, a private walkout balcony -ideal for stargazing or watching the kids play in the yard. The 5-piece ensuite bathroom includes a jetted tub & separate shower with a foot/pet faucet. A walk-in closet, double closet, and cozy nook perfect for an office, reading corner, or exercise space complete this serene retreat.The basement offers a versatile family room/den, or potential 4th bedroom, complete with gas fireplace, 3-piece bath, additional under-stairs storage, and access to the garage. This space could easily double as an office for in-person client meetings. The home is equipped with a security system that is assumable and includes door cameras and carbon monoxide monitoring. Conveniently located near Grand Ave Park, major transportation routes, shopping, schools, & a short distance from the lakeshore parks by the Humber, this home offers both comfort and prime location. (id:49269)
Real Estate Homeward
30 Heatherglen Road
Toronto (West Humber-Clairville), Ontario
Pride of ownership and attention to detail show! This stunning detached bungalow offers a perfect mix of contemporary and classic. Sitting on a 45 x 123 ft lot in the prime West Humber-Clairville neighbourhood, close to a wide selection of amenities, shops, schools, Pearson Airport, and highways. As you arrive, a long driveway with space for 5 cars, outdoor potlights, a brick exterior, and black window frames set the tone. Step into the foyer with high ceilings, leading up to the main floor where comfort and style await!!! The living and dining area blends modern and cozy, featuring an electric fireplace, built-in shelves, a large window with motorized blinds, a modern tray ceiling with recessed and soft LED lighting, and built-in speakers providing depth and brightness. The gourmet kitchen is a chef's delight, featuring quartz countertops and backsplash, a large center island with comfortable seating, stainless steel appliances, under-cabinet lighting, a mini fridge, pantry/closet, and also a tray ceiling with soft LED lighting that enhances the space's charm! A walk-out from the kitchen leads to a beautiful wood deck, offering easy access to a spacious private backyard, perfect for entertaining. The main floor includes 3 spacious bedrooms and a beautifully appointed bathroom. The fully finished basement offers a spacious recreation room for gatherings and entertainment. The basement also offers a large 4th bedroom with custom organizers, large windows, and two closets, along with a 5th room that can serve as an additional bedroom or office. A modern washroom, a second kitchen, a laundry room, and sleek laminate flooring, motorized blinds, potlights, and built-in speakers complete this versatile basement area. Recent upgrades (2024): New fridge, freshly paved driveway, new side fence added for more privacy, and freshly painted with Benjamin Moore throughout. Enjoy carpet-free floors, potlights, motorized blinds, and built-in speakers throughout this Gorgeous Home! (id:49269)
Royal LePage Signature Realty
167 Sellers Avenue
Toronto (Caledonia-Fairbank), Ontario
This stunning semi-detached home has been completely transformed in 20232024 with meticulous attention to detail and full permits! The house boasts two legal units with 3 total bedrooms, making it an ideal income property with the potential for positive cash flow.Step into the upper unit featuring a luxury kitchen with quartz countertops, a stylish wine rack, and sleek glass railings. The upscale bathroom impresses with a striking high-end tile shower, while the entire home gleams with brand-new engineered hardwood flooring, oak steps, and an eye-catching accent brick wall. Theres even a cozy home office space with a walkout to the gorgeous backyard, complete with a new shed, fresh landscaping, and modern interlocking.No detail was overlookedeverything from the furnace and AC to the roof, electrical, windows, and sprinkler system has been fully upgraded.The lower unit, a fully waterproofed, dug-out basement, offers 1 bedroom, luxury vinyl flooring, a high-end kitchen, and a spa-like bath. Its perfect for generating rental income, long-term tenants, or as an Airbnb hotspot.Located in a vibrant neighborhood that blends residential charm with easy access to city amenities, this home is perfect for couples, first-time buyers, or families seeking mortgage support through rental income.Dont miss this fantastic investment and lifestyle opportunity!EXTRAS: Includes two fridges, two stoves, one dishwasher, two washers, two dryers, window coverings, a shed, wine rack, bathroom mirrors, and TV mounts. (id:49269)
Exp Realty
2b - 5865 Dalebrook Crescent
Mississauga (Central Erin Mills), Ontario
Lovely Newly Renovated 3Bdrm , 2 Storey Townhome With Finished Basement in a Choice Erin Mills Neighbourhood of Mississuaga. Upgrades include All New Floor on the Second Floor, New Blinds and Newly Painted Rooms. Home is on a Quiet Street Backing onto a Cosy Park. It is In John Fraser/St Aloysius Gonzaga School District. It is also Close to Shopping, Hospital, Parks and Public Transportation. Has Easy Access to Hwy 403 nd 407. Spacious and Bright Master Bed room With 4pc Ensuite and Walk-In Closet. Finished Clean Basement With Rec. Room and 3 Pc Bath. Home is Very Clean and in Move-in Condition. Bonus, It is in a Very Caring and Quite Neighbours. (id:49269)
Right At Home Realty
50b Woodlawn Avenue
Mississauga (Port Credit), Ontario
3 year old 1 Bedroom Basement Apartment In Port Credit! 14' Cieling Feels Like Its Above Ground, Solid Hardwood Floors, Newer Kitchen Apps + Laundry. Large Combined Living And Kitchen. Poured Cement Logia(Covered Patio) W/Access To shared Backyard, Sep Side Entrance And Backyard Entrance. Walk To Port Credit Go, Ample Transit Access, Walk To Lions Club-Outdoor Pool And Parks (id:49269)
Cloud Realty


