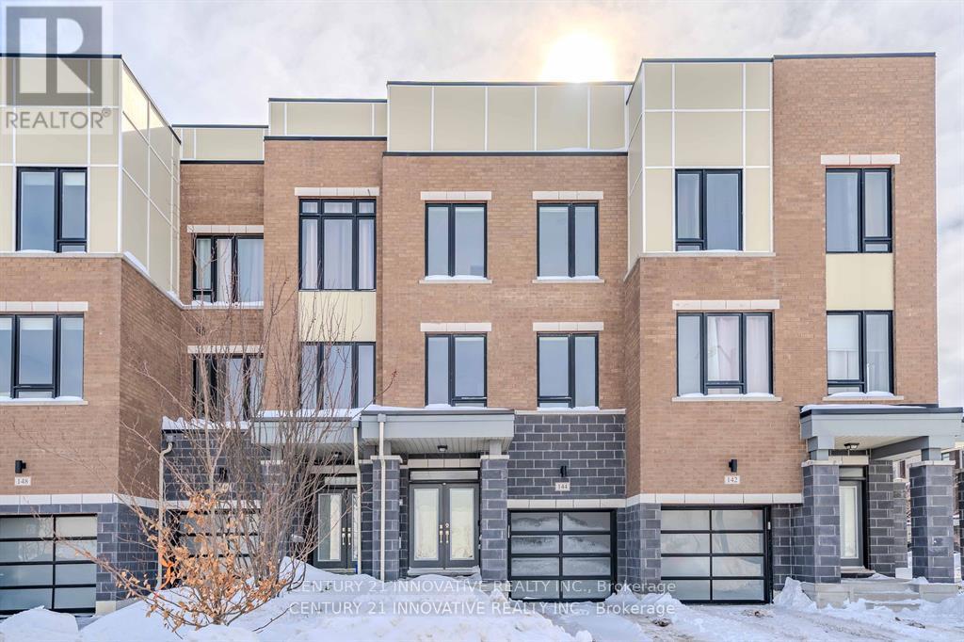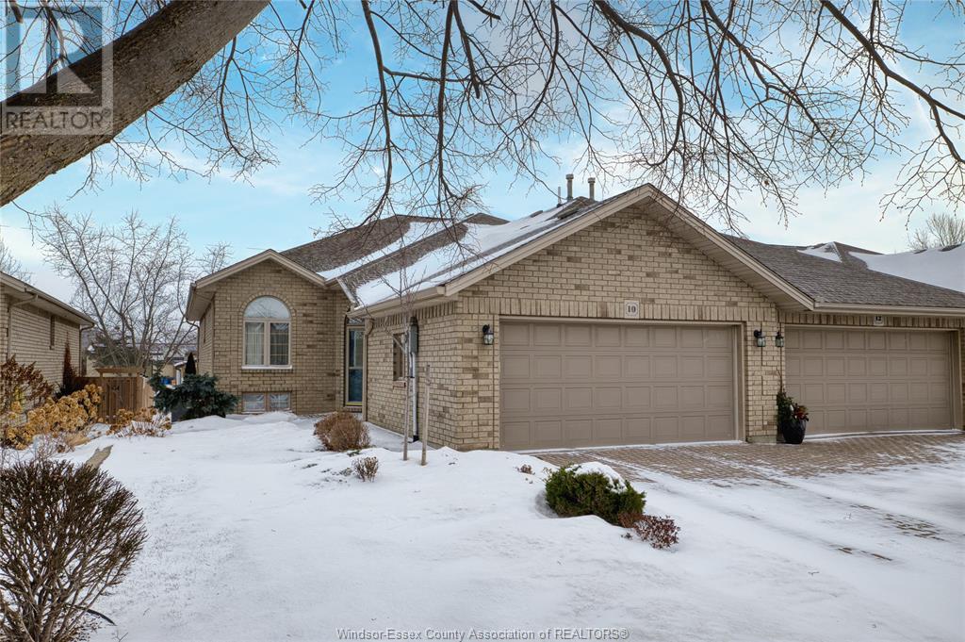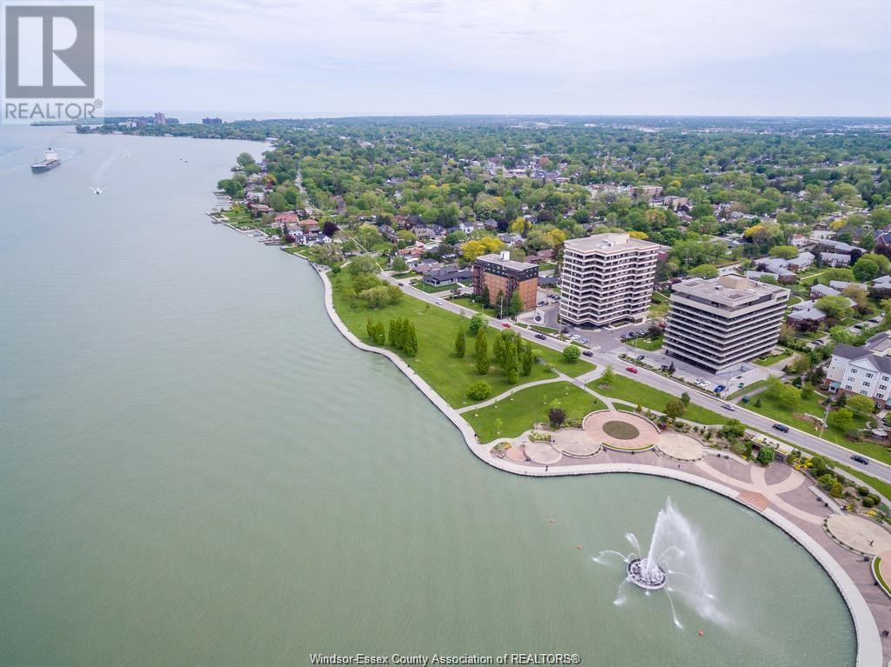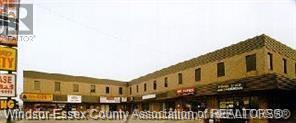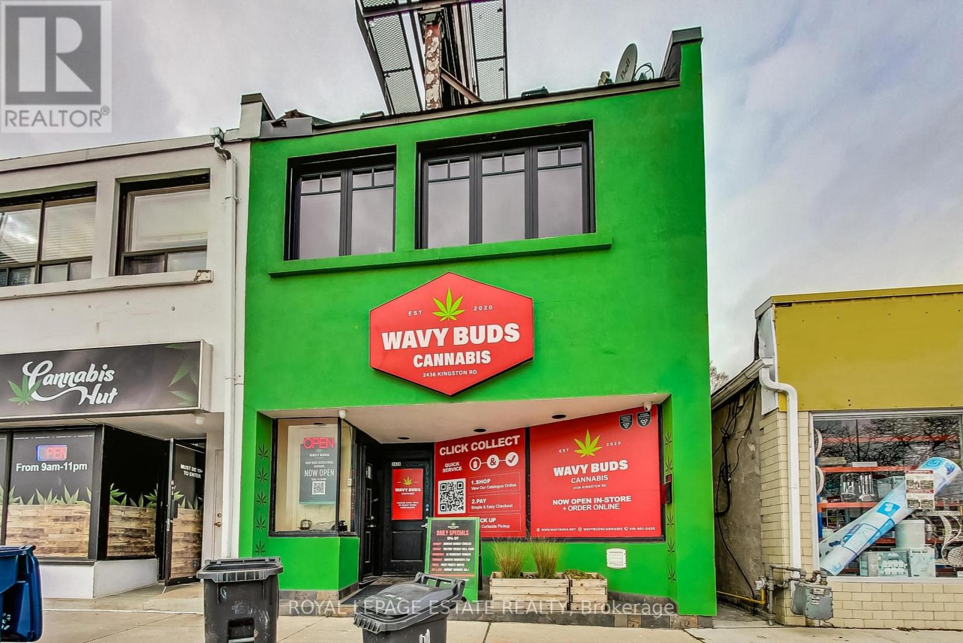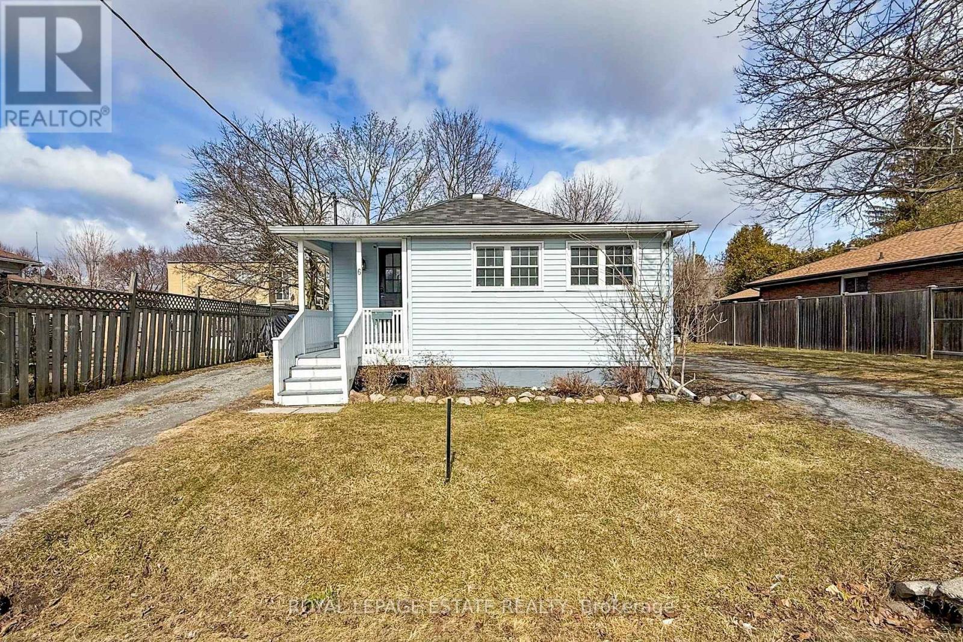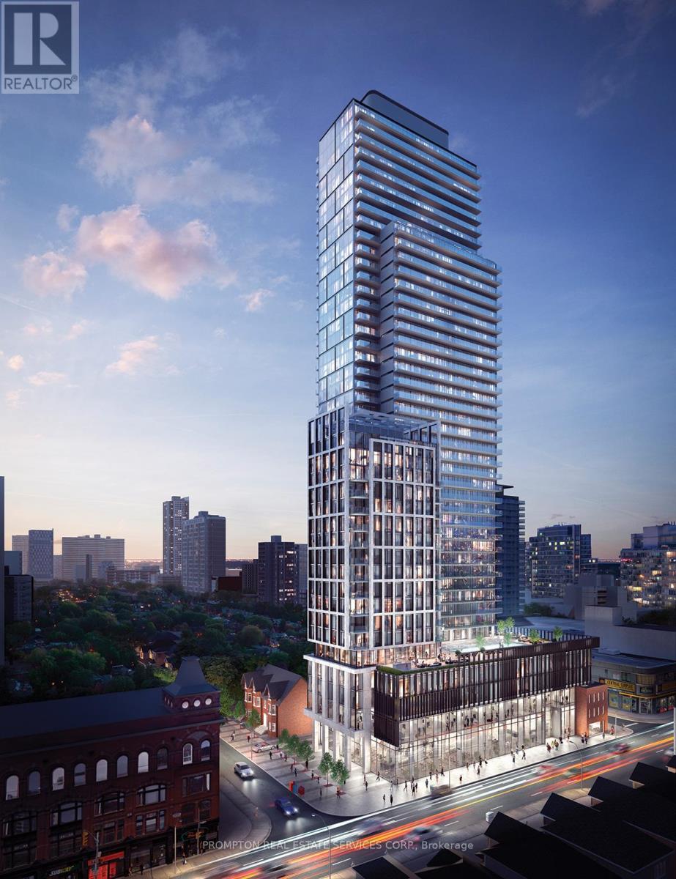144 Salterton Circle
Vaughan (Maple), Ontario
Charming Freehold Townhome in Vaughan - Walk to Maple GO! Welcome to this beautiful 3-bedroom, 3-bathroom freehold townhome in the heart of Vaughan! With no maintenance fees and a prime location just a short walk to Maple GO Station, this home offers the perfect mix of comfort, convenience, and modern living. Bright & Open Layout Sun-filled living spaces with large windows create a warm and inviting atmosphere. Modern Kitchen Featuring sleek countertops, stainless steel appliances, ample cabinetry, and an open-concept design perfect for entertaining. Spacious Bedrooms - Each bedroom offers generous space, including a primary suite with an ensuite bathroom for added privacy in the primary bedroom. Three Stylish Bathrooms - Well-appointed and conveniently located on each level for functionality. Private Garage & Driveway Parking Easy access parking with a private garage. Outdoor Space Enjoy a cozy balcony or backyard area, perfect for relaxing. Unbeatable Location!Walking distance to Maple GO Station A commuters dream!Close to highways, top-rated schools, shopping centers, parks, and restaurants.Minutes from Vaughan Mills, Canadas Wonderland, and Cortellucci Vaughan Hospital.This is the perfect home for families, professionals, and investors looking for a stylish and convenient lifestyle in Vaughan. (id:49269)
Century 21 Innovative Realty Inc.
272 Hoover Park Drive
Whitchurch-Stouffville (Stouffville), Ontario
Relax & Entertain in your Newly Built Spa-like Backyard, equipped with Hot Tub (2023),and Sprawling Deck (2022). BBQ & Dine Al Fresco overlooking Green Space & Mature Fruit Trees. This 3 + 1 Bedroom & 4 Bathroom is on a 39 X 124 lot with an Oversized Double Car Garage and a Huge Driveway providing enough parking for 8 cars (including garage). Kitchen is spacious, bright & sunny as it faces south, and is a great space for Entertaining, upgrades include: Granite Counter-Top and Backsplash and Stainless Steel Appliances (2020). Main floor powder room was elegantly Renovated (2018). New furnace (2024) & Dryer (2024). The finished basement with a Bedroom, 3 pc Washroom and Rec Room/Family Room area could be used as a Nanny Suite or provide your family with more space and privacy. This home is perfect walking distance to Schools, Shopping, Amenities, Parks, Fitness Centre & Stouffville Go Station. Markham Stouffville Hospital and Hwy 407 are a quick 15 min drive away. This is a wonderful opportunity to live in a warm and friendly neighborhood, with all the modern conveniences. (id:49269)
RE/MAX Experts
82 Fairway Drive
Aurora (Aurora Highlands), Ontario
Fabulous one-of-a-kind 'Aurora Highlands' residence. Gorgeous, bright kitchen with walkout to 60' wide landscaped yard with outdoor fireplace. Hedged for privacy. Open concept main floor ideal for entertaining. Extensive hardwood flooring. Recently renovated bathrooms with heated flooring. Custom pot lights. Surround sound system throughout. All newer doors and custom closets. Stunning, from top to bottom! Welcome home! (id:49269)
RE/MAX Hallmark York Group Realty Ltd.
10 Queens Hill Crescent
Leamington, Ontario
Welcome to 10 Queens Hill cres. Location...Location...Location...beautiful 2+2 bedroom 3 bath raised ranch townhome is located in the heart of Leamington. This home has too many upgrades to list including in floor heating, lower level walkout, and two covered porches. Main floor is approximately 100 sq feet larger than similar units. This end unit features Quartz counter tops, central vacuum and a fireplace in the lower level. Well kept, Pet free/smoke free home, close to all amenities including hospitals ,restaurants, gymnasiums ,swimming pools and a host of unique restaurants. This home is beautifully landscaped, including a complete in-ground automatic sprinkler system and completely move in ready! Don't miss your opportunity to own this one of a kind home!! (id:49269)
Deerbrook Realty Inc.
5151 Riverside Drive Unit# 303
Windsor, Ontario
North East water facing view in one of Windsor's most sought after buildings.Coventry park Place 1,830 square foot condo featuring 3 bedrooms and 2 baths, primary bedroom with 5 piece ensuite and walk in closet.gleaming hardwood floors, in suite laundry, expansive living room/dining room perfect for entertaining, step out to 80 feet of balcony wrapping around the North and East side of the unit. 2 underground parking spots, storage locker, party room, exercise room and sauna, ground floor pool recently renovated (id:49269)
Deerbrook Realty Inc.
321 Tecumseh Road East Unit# 3100 Sq Ft
Windsor, Ontario
3,100 SQUARE FEET AVAILABLE ON MAIN FLOOR OF BUILDING LOCATED ON A HIGH TRAFFIC ATERY IN THE CITY OF WINDSOR ON THE CORNER OF MCDOUGALL & TECUMSEH RD. IN PRIME PLAZA. RENT IS $9.90 PER SQ FT PLUS ADDITIONAL RENT OF $8.41 PER SQ.FT.READJUSTED EVERY SEPTEMBER. WAS PREVIOUSLY RENTED DOCTORS OFFICE AND DENTAL OFFICE OVER 50 CAR PARKING SPACES IN REAR OF BUILDING PLUS PARKING FOR CUSTOMERS OUT FRONT. (id:49269)
Exp Realty
38d Lookout Drive
Clarington (Bowmanville), Ontario
Offers anytime! Stunningly updated upper end unit stacked condo town just steps from the lake. 1393 sq ft (as per builder plans). Carpet free unit with engineered hardwood floors throughout plus gorgeous hardwood stairs with iron rod spindles. Flat ceilings throughout. 2 owned parking spots with one in garage with garage door opener and one in front of the garage. Completely open concept main level features a modern kitchen with quartz counters, backsplash, separate pantry, 2 tone soft close cabinets and $12,000 Cafe appliances plus a $3,500 custom range hood. Living/Dining room features walk out to a huge 21 * 9 half covered balcony. Great for BBQ and relaxing enjoying the breeze off the lake. Living room electronic shades. Close to kitchen also features separate laundry room and a utility room. Main floor foyer has gorgeous tile floors and a separate large storage room that could also function as an office space. The upper level features a good size primary bedroom with 3 piece ensuite (quartz counter and glass shower) and walk in closet that has a custom $2500 barn door. An additional 4 piece bath (quartz counter) just outside the 2nd bedroom that has a walk out to a 2nd balcony (11 * 8). Hot water on demand unit leased. Brand new playground currently being built in view of the unit and a relaxation spot being built as well behind the unit. Here is your chance to live steps from the beach, splash pad, off-leash dog park, walking/biking trails, and even a park with fishing access. Great location for commuters being very close to the 401 access. Nothing to do but unpack and enjoy. (id:49269)
Century 21 Wenda Allen Realty
2438 Kingston Road
Toronto (Birchcliffe-Cliffside), Ontario
Exceptional investment opportunity in the fast-changing Cliffside neighborhood. This fully-vacant and well-maintained mixed-use property features a 949 SF 2/3-bedroom residential unit upstairs, a 856 SF commercial unit on the main floor, and an 871 SF finished basement with a bathroom and kitchenette, adding versatility. There is private parking at the rear, and additional billboard revenue enhances cash flow. Official Plan designation as Mixed Use Areas with CR zoning offers future development potential. Ideal for investors seeking long-term growth in a prime area. (id:49269)
Royal LePage Estate Realty
31 & 32 - 501 Passmore Avenue
Toronto (Milliken), Ontario
Professionally Managed, Well Maintained Industrial Complex. Both Units 31 and 32, Have Bright Open Exposure To Passmore. Great for a Variety of Uses! Owner Has Kept This Commercial Property In Wonderful Condition. Total Square Footage Is 3690 Sqft with An Additional (Est.) 415 Sqft Caged Mezzanine For Secure Storage. In addition, there is a 200amp breaker with 347/600 Volt Service with a benefit of 120/240 volt step down transformer which allows you to have the benefit of three phase or single phase power. Clean And Functionable with painted warehouse floors, and heating in the warehouse provided by a professional Schwank German commercial radiant tube system. Showroom has plenty of sunlight with added 30 degree upper windows for amazing natural lighting. 1 drive in access with Overhead garage door complete with a commercial door opener for full-size truck deliveries. Close To Major Roads and Highway. Hydro, Gas and Water Are Separately Metered. (id:49269)
Culturelink Realty Inc.
1950 Rosebank Road
Pickering (Amberlea), Ontario
Brand New Spectacular Architect Designed Modern Masterpiece. This Stunning Sun-Drenched Custom-Built Fully Detached Home Is Meticulously Designed With Bespoke Interiors, Attention To Detail & An Unwavering Commitment to Quality Craftsmanship. With Over 3500 SF Of Sprawling Open Concept Interior Living Space Brilliantly Interconnected.This 4+1 Bed 6 Bath Home With Separate Legal Lower Level Apartment Suite Boasts Soaring Ceilings, Floor To Ceiling Windows, High-End Engineered Hardwood, Airy Foyer, Light Filled Central Atria W/Floating Wood & Glass Staircase, Skylight, Chef Inspired Kitchen With Beautiful Waterfall Island , Quartz Countertops And Backsplash, Integrated With Stainless Appliances ,Gas Cooktop, Generous Family Room ,Walk-Out To Deck & Backyard, Main Floor Powder Room, Direct Access To House From Garage & Professional Landscaping With Interlock Driveway. Retreat Upstairs To A Primary Featuring 6-Pc Spa-Like Bath, Custom Built-In Cabinetry,Spacious 2nd, 3rd &4th Bedrooms With Large Closets!& Second Floor Laundry Room! Legal Lower Level 1 Bedroom Apartment/In-Law Suite With Private Entrance Allows For Convenient Multi-Generational Living Or Potential Rental Income And Features Kitchen, 3-Pc Bath, Laundry. (id:49269)
Right At Home Realty
6 Durham Street
Clarington (Bowmanville), Ontario
Cute as Button Bowmanville Bungalow! Perfect starter, downsize or Condo alternative. This well maintained tight and tidy little bungalow has a Large yard plus tons of parking thanks to 2 separate driveways. Freshly painted and Ceramic floors throughout make for easy upkeep. Ideally situated close to all amenities, the 401 and Bowmanville's picturesque downtown. Open House Sat/ Sun Mar 29/30 2-4 (id:49269)
Royal LePage Estate Realty
2908 - 3 Gloucester Street
Toronto (Church-Yonge Corridor), Ontario
The AAA Location, Breathtaking View Of City With Gorgeous Sunrise & Sunset. Floor To Ceiling Window, Laminate Flooring Throughout, Open Concept Dining/Living/Kitchen, Stainless Steele Appliances. 9 Feet Ceiling With Large Wrap Around Balcony. World-Class Amenities: Zero Edge Pool, Library, Kitchen/Party Room, Theatre, Gym & Coffee Bar; Biospce System Deliver Safer Indoor Space! Direct Access To Subway! Walking Distances To Bloor-Yorkville, U of T, Yonge-Dundas Square & Eaton Centre. Rabbas, Longos, Loblaws. (id:49269)
Prompton Real Estate Services Corp.

