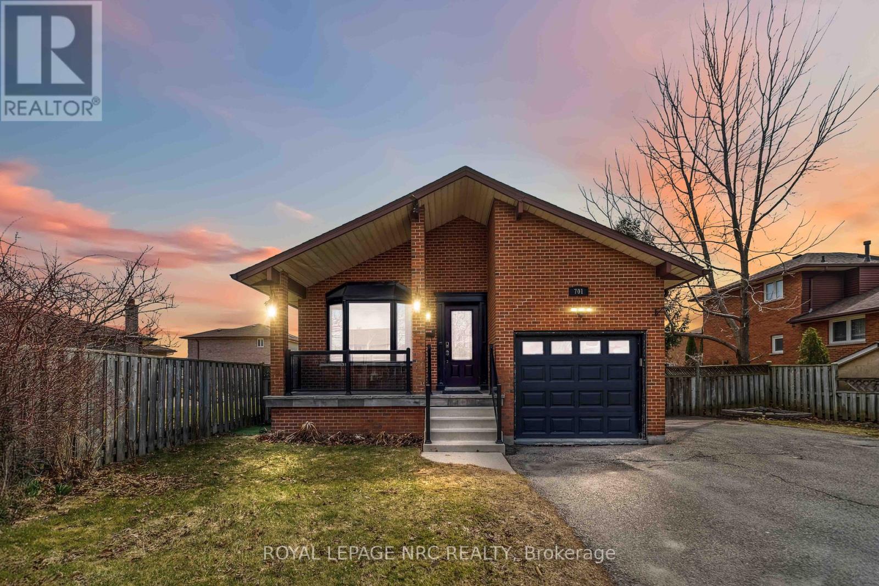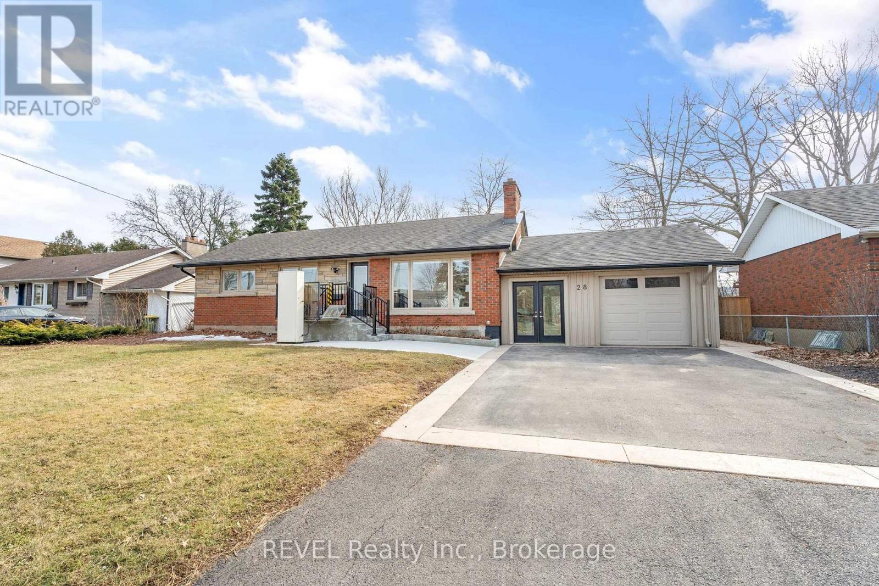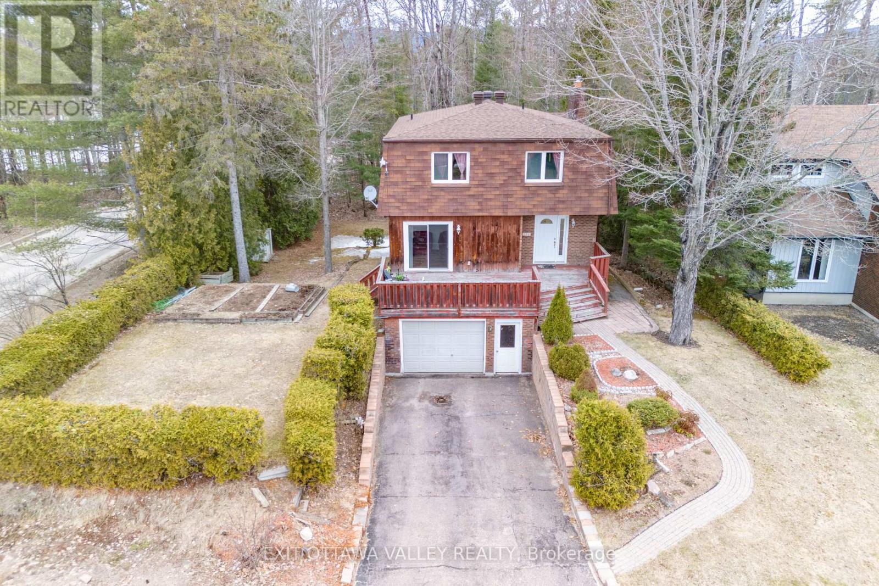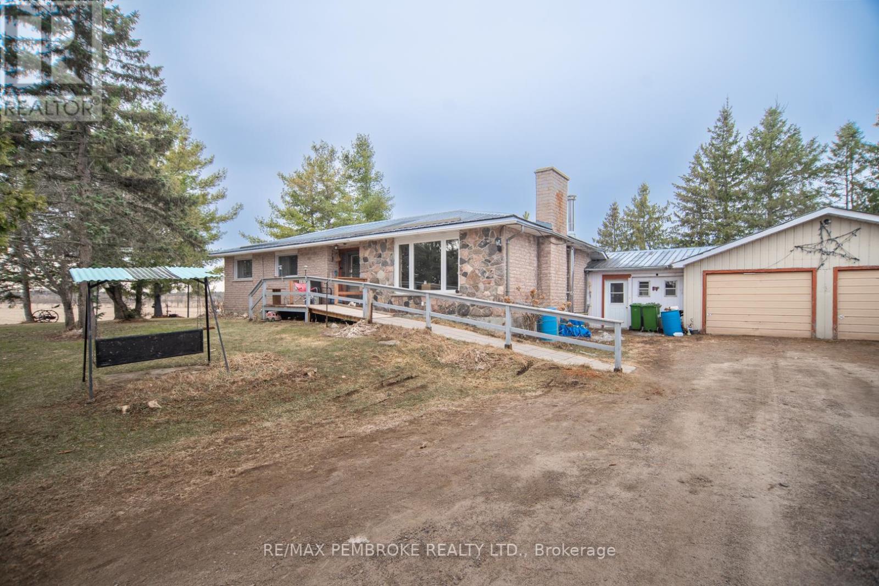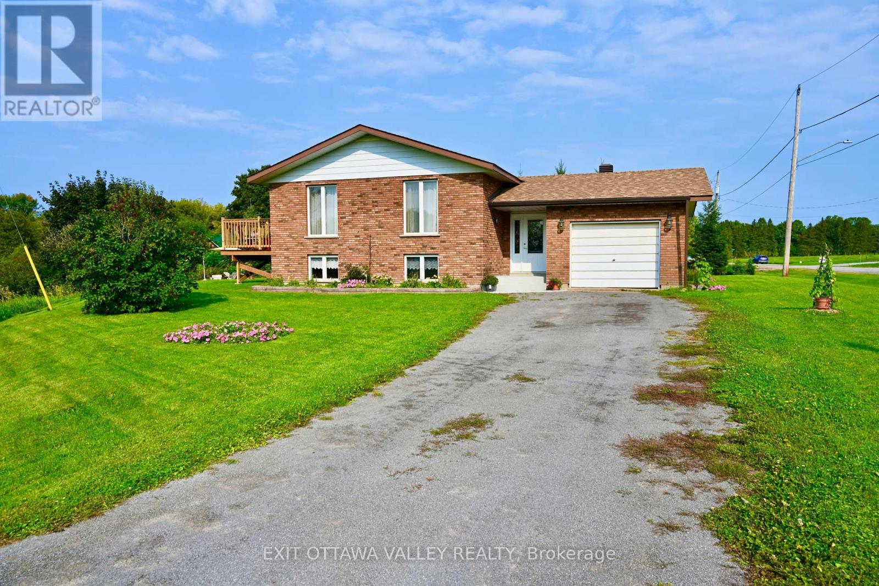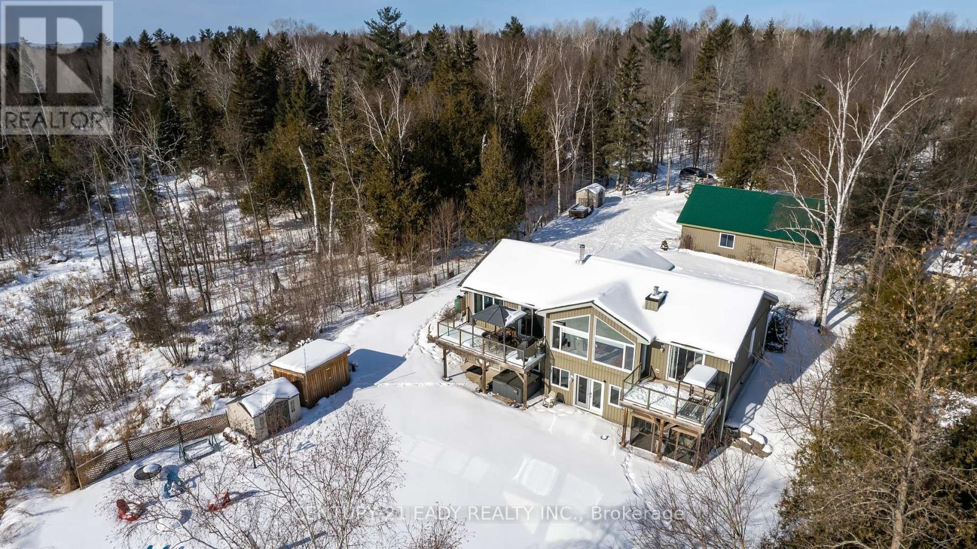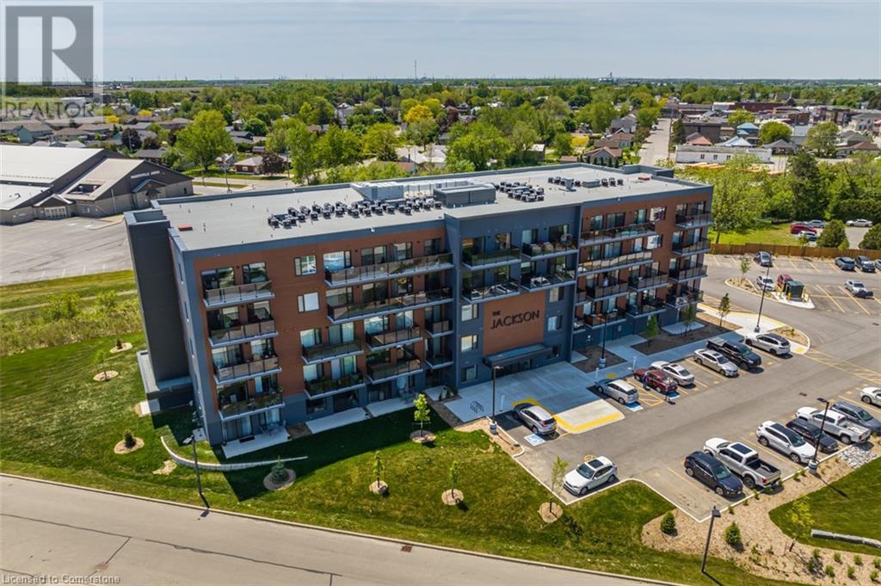1528 Elgin County Rd. 55 Road
Langton, Ontario
Welcome to Paradise – A Rare Country Retreat on 50 Acres Step into your dream lifestyle with this breathtaking country estate, built in 2015 and thoughtfully designed to combine modern comfort with natural serenity. Nestled on 50 expansive acres—25 of which are fully workable—this stunning property is the perfect blend of functionality and tranquility.The main 1550 sq ft main floor Bungalow is open concept, warm and inviting and boasts modern amenities while capturing county charm. The home was built with care and attention to detail in 2015, offering contemporary finishes and dependable systems. Enjoy the peace of mind of knowing that the home is equipped with a backup generator. Unwind and relax at your convenience in your own 12-ft Catalina Islander Swim Spa. The hardwood flooring featured throughout the home adds warmth and elegance to every room. Basement is fully finished with tons of storage. The property itself is an absolute oasis, ideal for outdoor enthusiasts, or nature lovers. Whether you’re a passionate hunter or just love the outdoors, the land is prime territory for deer and turkey, with walking trails winding through the scenic woodlot. Bonus Second Home! .This is a beautiful 3 bed,2 bath modular home with its own septic system and drilled well. A fully-equipped second residence on the property is perfect for extended family, guests, or as a rental opportunity to help offset costs—flexible living at its best.Whether you’re seeking a quiet retreat, a working hobby farm, or a nature lover’s haven, this unique property truly has it all. Don’t miss your chance to own your personal slice of paradise.Book your private tour today—this one won’t last long! (id:49269)
Peak Realty Ltd.
701 Upper Paradise Road
Hamilton (Gilkson), Ontario
Stunning Family Home in Hamilton... Your Dream Awaits! Welcome to your future home! This beautifully designed property boasts four spacious bedrooms and three modern bathrooms, perfect for families or those who love to host. The heart of the home is the open-concept kitchen that seamlessly flows into the living and dining areas, creating an inviting space for gatherings.Relax in the main floor family room, featuring a charming wood-burning fireplace, ideal for cozy evenings. The master suite offers you a private space and a spectacular walk-in closet, providing a luxurious retreat.Additionally, this home includes a dedicated media room for entertainment and a stylish laundry room for convenience. Driveway parking for 6 cars and an attached garage. Located in a fantastic area, you'll find yourself just moments away from essential amenities and easy access to the highway, making commuting a breeze. Don't miss out on this incredible opportunity to make this house your home. Schedule a viewing today and experience all that this beautiful property has to offer! (id:49269)
Royal LePage NRC Realty
28 Dale Avenue
Hamilton (Stoney Creek), Ontario
Turnkey Residential Care Home in Prime Stoney Creek Location Fantastic Opportunity to Own a Fully Renovated, Accessible and Legally Converted Residential Care Home! This investment not only offers great income potential but also makes a meaningful difference in the community. It is ready for immediate operation, allowing for care options ranging from independent living, low care, or maximizing revenue with a high level of care (please see supplements). It has the ability to generate well over $200,000 in net operating income, a customizable asset with reasonable operating expenses. The Prime Location is nestled in a beautiful residential neighborhood, within walking distance of parks as well as amenities such as grocery, pharmacy, medical centers, Starbucks, and more!Containing 6 bedrooms (3+3) 2 full bathrooms and 2 kitchens and sitting on a very generous 75x100 lot with a beautiful large, level and peaceful private backyard for additional outdoor living space. 28 Dale Avenue could be the next address in your commercial portfolio with the ability to generate a cap rate well into the double digits! Renovated from top to bottom with a wheelchair accessible main floor that includes a vertical lift at the main entrance, tilt mirrors and grab bars in bathrooms, widened doorways, no transition flooring and remote-control blinds. Renovations also included external waterproofing and the replacement of clay pipes in the basement. Features further include permitted approvals to convert existing garage (including optional interior lift) into additional living space, which will provide an extra 450 sq ft, perfect for a long-term tenant or on-site care provider. Endless income producing options to create massive returns! All development fees for the conversion were fully paid and not deferred ($77,000 value). With all major renovations completed and permits secured, this is a rare opportunity to own a hassle-free, income-generating property in a prime location. (id:49269)
Revel Realty Inc.
94 Duchess Drive
Delhi, Ontario
WELCOME TO 94 DUCHESS DRIVE – The home of this TO BE BUILT 1468 sq. ft. 2 bedroom, 2 bath home which features open concept kitchen/dining and living room with high end finishes! The primary bedroom has walk-in closet, 4pc ensuite with tiled shower and patio doors leading to covered composite deck. There is also access to the deck from patio doors coming from the kitchen for easy access to bbq's with friends and family. Other extras include quartz counters in kitchen and both baths, back splash, front porch, garage remote(s), and hot and cold running water in the 2 car attached garage. Yard will be fully sodded. Taxes are to be assessed. (id:49269)
RE/MAX Erie Shores Realty Inc. Brokerage
136 Frontenac Crescent
Deep River, Ontario
Discover this exceptional two-storey detached home, offering a spacious and well-designed layout ideal for modern family living. Featuring four generously sized bedrooms and four updated bathrooms - including a spacious primary suite with a 4-piece ensuite - this home combines comfort with contemporary style. The main floor boasts a bright family room that opens onto a large deck, perfect for relaxing or entertaining, all while overlooking a quiet, tree-lined street. The walk-out basement includes a versatile recreation room, offering flexible space for a home gym, media room, or play area. Set on a large corner lot, the home provides plenty of outdoor space for gardening, entertaining, or enjoying the fresh air. A scenic walking trail sits just beyond the backyard, and you're only minutes from a local park, beach, and ski hill - ideal for year-round outdoor fun. This is a must-see home that offers space, serenity, and a fantastic location! (id:49269)
Exit Ottawa Valley Realty
3091 Micksburg Road
Laurentian Valley, Ontario
This solid 3 bedroom bungalow sits on almost 8 acres of land with tons of possibilities. The main level features a good sized living, a country style kitchen and adjoining dining area. Completing the main floor are two spacious bedrooms, a full washroom and main floor laundry room that could be reverted back into a third main floor bedroom. At the back of the home is a large and bright sun-room, perfect for entertaining. Off the sun-room is a closed in breezeway that leads to a large two car garage. The full basement is waiting for future development. A maintenance free steel roof, propane heating and central air complete the package. The home has a ton of possibilities and is waiting for a new owner to add some TLC and bring it back to top form. 48 hour irrevocable on offers. (id:49269)
RE/MAX Pembroke Realty Ltd.
24 Wilson Street
Laurentian Hills, Ontario
Welcome to 24 Wilson Street a beautifully constructed, energy-efficient up/down duplex in the quiet community of Chalk River. This newly built property offers an excellent opportunity for investors or those seeking a home with an income-generating unit.The main floor unit is vacant and ready for immediate occupancy. It features a spacious 3-bedroom, 2-bathroom layout, including two full 4-piece bathrooms, modern laminate flooring throughout, and an open-concept living and dining area ideal for families or professionals.The lower-level unit is a 2-bedroom, 2-bathroom space currently occupied by a reliable and respectful tenant, offering immediate rental income. Both units are thoughtfully designed for comfort and privacy.Each unit is equipped with its own high-efficiency heat pump system providing both heating and air conditioning. Additionally, a centralized gas boiler supplies baseboard radiant heat to the main floor and in floor radiant in the lower unit ensuring year-round comfort and cost-effective energy use.Outside, you will find a large shared shed for tenant storage (note: no interior divider). The property is low-maintenance and conveniently located close to CNL, schools, parks, and outdoor recreation.Whether you're looking to live in one unit and rent the other, or add a solid property to your investment portfolio, this duplex checks all the boxes. 24 hour notice required for lower unit showings (id:49269)
Exit Ottawa Valley Realty
1932 Gore Line
Whitewater Region, Ontario
Safe and quiet location tucked in on the dead end of Gore Line. Charming side split all brick bungalow in the heart of Westmeath! This 4-bedroom, 2-bath home combines modern comfort with classic appeal. The newly renovated basement offers a cozy retreat, and the new back deck is ideal for outdoor gatherings. Enjoy year-round comfort with a wood/electric combo forced air furnace and wood stove, both WETT Certified. Fully landscaped lot features an established garden, a patio, and a fire pit perfect for relaxing or entertaining. The Ottawa River being close by offers tonnes of recreational opportunities. Conveniently located within walking distance to Kenny's Store, schools, parks, the rec center, and churches. Experience the perfect blend of convenience and tranquility in this well-maintained gem. Don't miss out! (id:49269)
Exit Ottawa Valley Realty
622 Westmeath Road
Whitewater Region, Ontario
This custom built executive home offers lots of privacy sitting on 29 acres of nature backing onto a year round creek. The home features an open concept kitchen, living and dining area with vaulted ceilings and engineered hardwood flooring. The main level is bright and cheery with lots of natural lighting from the floor to ceiling windows. The main floor primary bedroom has a large walk-in closet, a three piece en-suite and patio doors leading to a private deck perfect for morning coffee. Two more bedrooms and a large main bath with porcelain flooring and jet tub complete the main floor. The lower level has eight foot ceilings, spacious open concept family room with wet bar, a four piece bath and fourth bedroom.There is a separate entrance to the basement allowing the potential for an in-law suite.The steel clad garage and sheds are perfect for storage. Just a short drive to Pembroke this property is worth a look. 48 hour irrevocable on offers. (id:49269)
RE/MAX Pembroke Realty Ltd.
145 Appel Lane
Greater Madawaska, Ontario
Discover the perfect blend of serene lakeside living and year-round convenience with this exceptional waterfront home, ideally situated on the pristine shores of Norway Lake. Just a 10-minute drive from Calabogie, this charming property offers the best of both worlds: peaceful waterfront living with easy access to all the outdoor adventures and amenities Calabogie has to offer, including skiing, golfing, and the Calabogie Motorsports Park. Built in 2013, this beautiful bungalow features a spacious open-concept design, perfect for entertaining and family gatherings. As you step into the large foyer, you're immediately welcomed by the bright, airy living space that flows seamlessly into the kitchen, living room, and formal dining area. The sunroom offers an ideal spot to unwind while soaking in the stunning lake views. The main floor also features a cozy fireplace that opens into the luxurious primary bedroom, complete with a large ensuite bathroom and a generous walk-in closet. The walkout basement is a true highlight of this home, offering even more living space for family and guests. The lower level features a woodstove in the spacious family room, creating the perfect ambiance for relaxation on chilly evenings. There are two additional bedrooms, a full bathroom, and a large utility room, as well as a convenient storage room. The basement also provides direct access to the waterfront, making it easy to step outside and enjoy the lakefront right from your door step. The property includes a large detached garage and a garden shed, providing ample storage space for all your outdoor gear. Norway Lake is known for its clean waters and excellent fishing and boating opportunities, and with no public access, you'll enjoy a peaceful, private lakeside experience. This home is ideally located just a short drive from Renfrew, offering easy access to big city services while still being tucked away in natures embrace. Come see our good nature! 48 Hours Irrevocable on all offers (id:49269)
Century 21 Eady Realty Inc.
450 Westforest Trail Unit# 10
Kitchener, Ontario
**OPEN HOUSE SAT. APRIL 19 from 11am-1pm** Lovely move-in ready bungalow townhouse in the Highland West neighbouhood! With a total of 2,539 sq ft of finished living space, this townhouse condo has 2+1 bedrooms and 3 bathrooms. Enter through the front foyer and into the spacious living room/dining room with modern engineered hardwood flooring, vaulted ceiling and a gas fireplace. The white kitchen has ample cupboard space, granite countertops and an eat-in kitchen, a great spot for your morning cup of coffee! The stunning view from the kitchen and back deck overlooks a forested area, and offers the ultimate in a private oasis! Head past the main 4 piece bathroom and into the 2 bedrooms. The primary bedroom has a walk-in closet and a renovated 3 piece ensuite with walk-in shower. Downstairs you will find a large rec room with a door to the backyard. The basement also features an additional bedroom and 4 piece bathroom, perfect for a guest suite, den or hobby room. This unit has a single car garage, but with it's great location, there is easy walkable access to the stores at the Boardwalk, trails at The Hydrocut and commuting access to HWY 8/401. (id:49269)
Keller Williams Innovation Realty
64 Main St N Unit# 309
Hagersville, Ontario
Welcome to The Jackson Condos! This functional and affordable unit offers a well thought out, open concept design. The kitchen offers high-end Winger's cabinets with quarts countertops and stainless steel appliances. This unit also features a primary suite with generous size closet and ensuite bathroom. A second bedroom, 4-piece bathroom and in-suite laundry facilities complete this unit. One parking space included in the purchase price. Contact us today for more information! (id:49269)
RE/MAX Escarpment Realty Inc.


