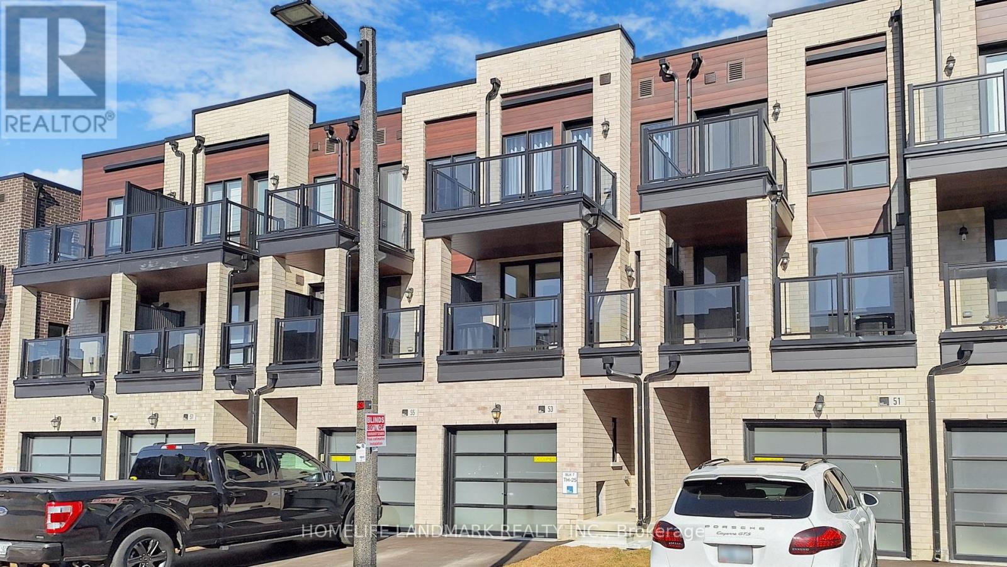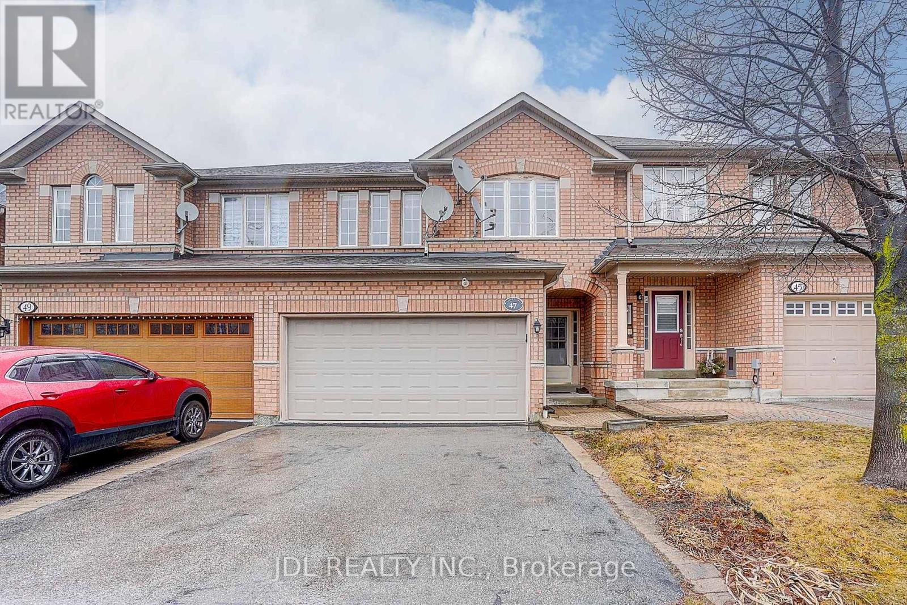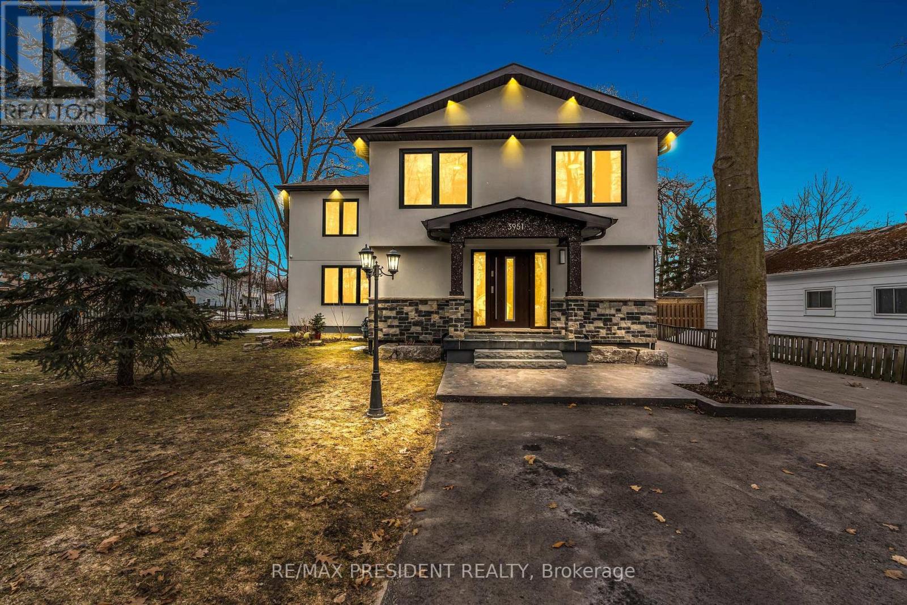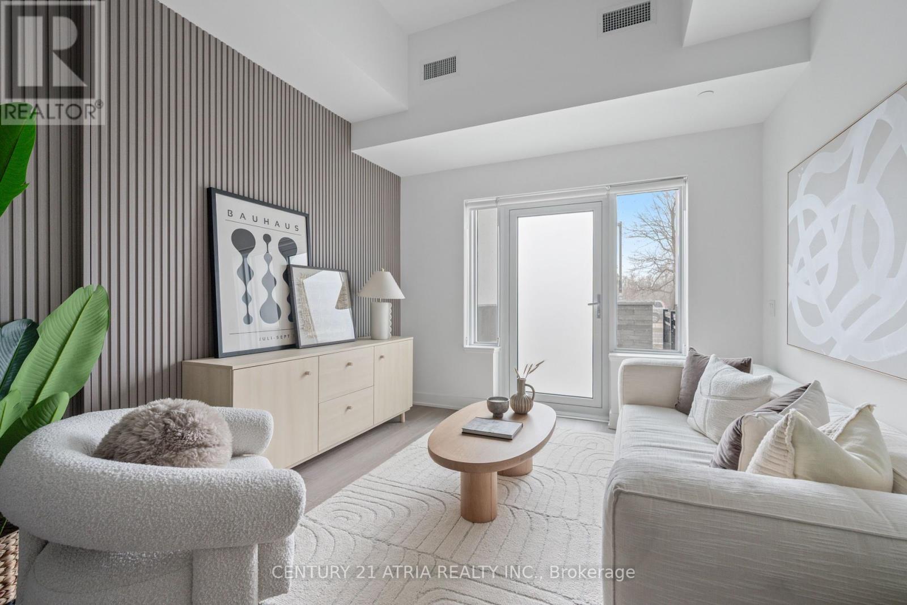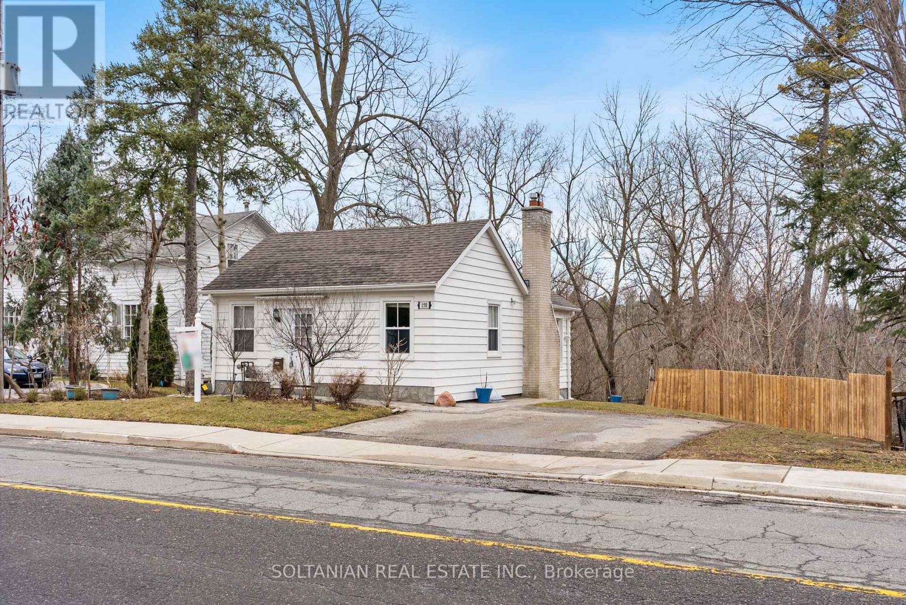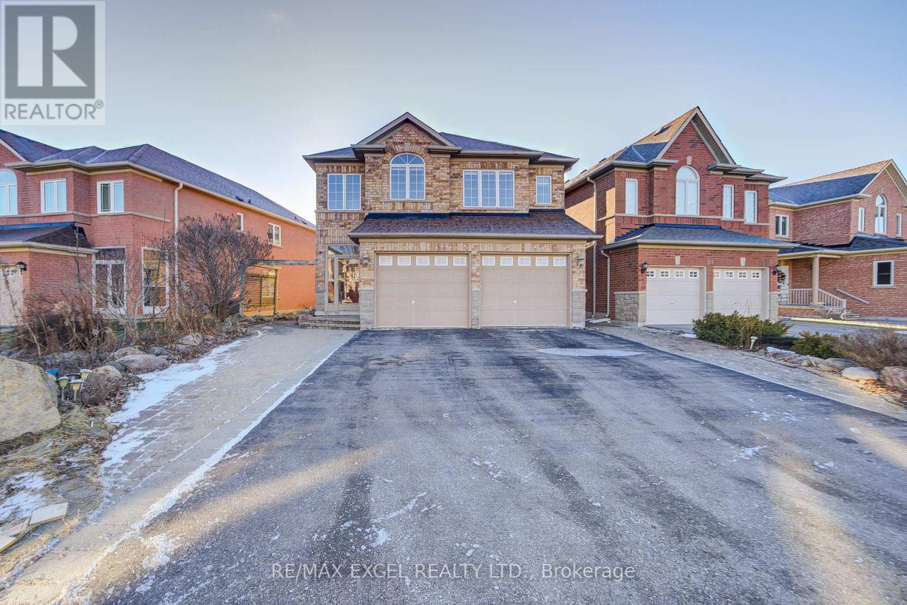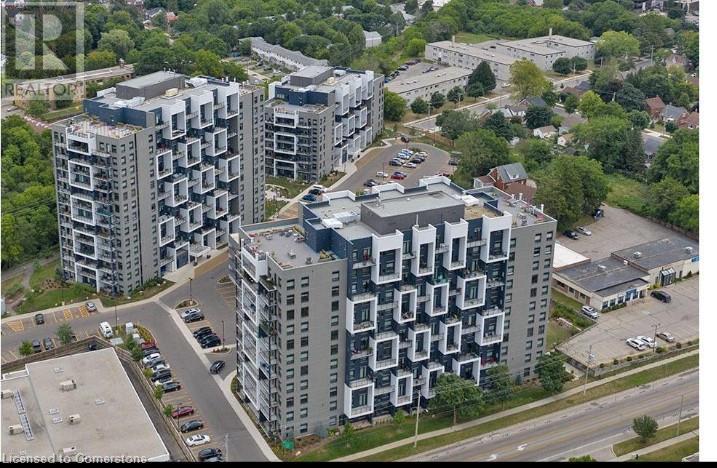308 Caboto Trail
Markham (Village Green-South Unionville), Ontario
Immaculately Well-Maintained Semi-Detached House With 4 Bed 3 Bath In High Demand Green-South Unionville. Original Owner. Above Grade 2,164 SqFt Home Located In Demand Area Of Markham. The Home Welcomes You Through A Double-Door Entrance To A Spacious Foyer Leading To 9-Ft Ceilings, Two Mirror Closets In The Entrance. Hardwood Flooring On Main Floor And New Engineer Wood Flooring On 2nd Floor. Newly fresh Wall Painting. The Spacious Layout Includes A Separate Family Room With A Cozy Fireplace, A Guest Seating Room, And A Dining Nook Perfect For Family Gatherings. The Newly Custom Renovated Kitchen (2024) With Fridge (2024), New Dishwasher (2025) And New Range (2025) Ideal For Meal Preparation. Newer Furnace (2020) And Heat Pump (2023). Located Steps From Top-Rated Schools, York University, Daycare, Parks, GO Train, Transit, Hwy407, Shopping, Restaurants, Banks, Medical Clinic And More. The Convenience Can't Be Beat. This Home Is Perfect For Any Family Looking For Comfort And Style. Don't Miss Out On The Opportunity To Make This House Your Dream Home! A Must See!! (id:49269)
Anjia Realty
53 Mikayla Lane
Markham (Cornell), Ontario
Jade Garden At Cornell! Approx One Yr New Well Maintained Mordern Freehold Townhouse Features 3-Bedroom, 3.5-Bathroom Home In The Highly Sought-After Cornell Community! Spacious And Functional Layout! No Side Walk! Very Bright With Lots Of Big Windows, Approx 2,000 SqFt Living Space Plus Unfinished Look-Out Basement. Direct Entrance From Garage. This Home Features 9 Ft Ceilings Throughout: Nine (9) Foot Ceilings On Ground Floor, Nine (9) Foot Ceilings On Second Floor, And Nine (9) Foot Ceilings On Third Floor. Upgraded LED Light Fixtures Throughout! Natural Oak Hardwood Flooring Throughout All Non-Tiled Areas Of Second Floor And Third Floor Hallway. Oak Staircase And Iron Pickets Throughout. Smooth Finish Ceilings Throughout Second Floor. Breakfast Area Walk Out To Balcany. Modern Kitchen With Granite Countertops, Double Stainless Undermount Steel Sinks And Centre Island. Pri-Bedroom Features 3 Pcs Ensuite, Frameless Glass Shower And Recessed Lighting. Upgraded Third Bedroom On Lower Ground Floor Features Pcs Ensuite And Frameless Glass Shower! 200-Amp Breaker Panel Service With Rough In Conduit To Garage For Future Electric Vehicle Charger. Close To Rouge Park Public School, Markham Stouffville Hospital, Cornell Community Centre And Cornell Bus GO Terminal. Mins To Hwy7 & Hwy 407, Supermarkets, Costco, Main St Unionville, Markville Mall. Family Friendly Neighborhood! (id:49269)
Homelife Landmark Realty Inc.
17 Artisan Lane
New Tecumseth (Alliston), Ontario
Very Few 2 Car Garages at this Price! You don't want to miss this one! Spacious bright bungalow on a corner lot, with lots of windows! Huge open kitchen, with upgraded quality Stainless appliances, open Concept layout overlooking family room with fireplace & walkout to large deck. Separate dining room with cathedral ceilings. Huge principal bedroom with walk-in close & 4 pc ensuite. Main floor laundry. Beautiful Lower level with large windows, has huge entertaining room with 2nd fireplace, guest bedroom & full 4 pc washroom. Recent upgrade high eff. furnace, hot water tank 2023 (owned) (id:49269)
RE/MAX Hallmark Chay Realty
47 Millcliff Circle
Aurora (Aurora Grove), Ontario
Welcome to Beautiful 3 Bed,4 Bath,2 Car Garage, Two Storey townhome In One Of The Most Sought After Areas Of Aurora, Large Open Concept Layout, Brandnew Engineer wood floor through out, Modern Kitchen With Brandnew Quartz Countertop , Family size Breakfast Area O/Look Yard, A Sun-Drenched Open Living/Dining Area With Large Windows, Spacious, Second Floor Offers Cozy Office Nook, Primary Bedroom With Ensuite & Walk-In Closet, garage direct access to house, mins to schools, plazas, and Hwy 404. (id:49269)
Jdl Realty Inc.
71 Alpine Crescent
Richmond Hill (Rouge Woods), Ontario
Walking Distance To Top Ranking Schools: Richmond Rose P. S. & Bayview S. S. With IB Program. Total 2,649Sq.ft above ground. 4+1 Spacious Bedrooms And 5 Bathrooms With an Office on Ground floor. Sunroom with full of sunshine, Towering 2 Story Foyer, New Hardwood Floor on 2nd Floor. Newly Upgraded Windows. Custom Reno'd Kitchen & Ceramic floor. Open Layout Living/Dining Rooms. Finished Basement Including 1 Bedroom And 1 Bathroom. Close To Hwy 404 & 407, GO Station And Bus Routes. Surrounded By Various Shopping Centers, Major Banks, LCBO And Tim Hortons! (id:49269)
Nu Stream Realty (Toronto) Inc.
10 Woodlot Court
Whitchurch-Stouffville, Ontario
An extraordinary and rarely available opportunity, this exquisite 4+1 bedroom, 4,460 sq. ft. all-stone bungaloft manor is nestled on a private 2- acre estate lot in a prestigious enclave, offering unparalleled luxury, craftsmanship, and design. Featuring soaring 12+ ft. ceilings, a grand entertaining great room with floor-to-ceiling, wall-to-wall windows, and a chefs dream kitchen, this home is designed for both lavish gatherings and everyday comfort. The expansive primary suite is a true retreat, boasting a 7-piece spa-inspired ensuite, a spacious walk-in closet, a private balcony, a fireplace, and a serene sitting area. A separate in-law loft suite above the 3-car garage offers a kitchenette, living room, bath, and fireplace, perfect for extended family or guests. The partially finished walk-up basement with large above-grade windows leads to an impressive 839 sq. ft. workshop excavated beneath the garage, featuring a separate entrance and epoxy flooring. Outdoor living is elevated with a huge concrete back deck and expansive storage area below, surrounded by meticulously landscaped grounds. Ideally located steps from the renowned Regional Forest Track, this remarkable estate home combines privacy, elegance, and superior quality a rare opportunity not to be missed. (id:49269)
RE/MAX Atrium Home Realty
3951 Alberta Avenue
Innisfil, Ontario
Stunning Newly Built Home across Friday Harbour Resort. Just a Steps to the lake with beach access & boat launch. This home has 4,300 sq ft finished area with 5 bedrooms & 3.5 baths with Finished Basement. Situated on a double lot 95 x 150 ft surrounded by mature trees. New septic system, drilled well. Luxurious finishes, built in speakers and Hikvision HD security camera system with monitor. Kitchen with large waterfall island, pot and pan drawers, walk in pantry, gas cook top, built in oven and microwave oven. 9' ceiling, rounded corners. Triple pane European windows throughout the entire house. Primary bedroom with walk in closet and 5 piece ensuite bath with free standing tub and full glass shower, great area with beautiful view. (id:49269)
RE/MAX President Realty
132 - 8 Cedarland Drive
Markham (Unionville), Ontario
Welcome to Vendome, one of Unionville's most prestigious luxury condominiums! This rarely offered 2-bedroom + den, 3-bathroom two-storey condo townhome is a true masterpiece, boasting$$$ in premium upgrades, offering an unparalleled living experience. Designed for modern elegance and functionality, this stunning home features a spacious open-concept layout, TWO premium parking spots, and ONE locker. The chef-inspired kitchen is a culinary dream, featuring built-in Miele appliances, quartz countertops, under-cabinet lighting, and soft-close cabinetry. Throughout the home, you'll find smooth ceilings, premium vinyl plank flooring, and quartz-appointed bathrooms, adding to the refined ambiance. Located in the heart of Downtown Markham, this exceptional residence is zoned for top-ranked schools, including the highly sought-after Unionville High School, just steps away. Enjoy unparalleled convenience with effortless access to Unionville Main Street, the GO Station, First Markham Place, York University, fine dining, upscale boutiques, and scenic parks. Commuters will appreciate the seamless connectivity to Highways 407 & 404. Residents enjoy world-class amenities, including24-hour concierge service, a full-size fitness center overlooking the park, a multi-purpose indoor sports court (basketball, pickle ball, badminton, volleyball, and more), a library, yoga studio, pet spa, theatre room, kids room, party room, and a beautifully landscaped courtyard garden with a BBQ area. (id:49269)
Century 21 Atria Realty Inc.
150 John Street
Markham (Thornhill), Ontario
Hidden away is one of the city's most coveted pockets. This unique home offers the rare blend of urban convenience and serene natural surroundings. Whether you're sipping your morning coffee with birdsongs in the background or enjoying sunset views framed by mature trees, 150 John st delivers a lifestyle that feels worlds always-right in the heart of the city. Nestled in a serene setting backing onto a picturesque ravine, this property offers the perfect blend of tranquility and urban convenience. This cozy bungalow exudes a warm, cottage-like ambiance while providing the best of both worlds, nature at your doorstep with all the amenities of city living. Freshly painted and renovated, the open-concept living area features a fireplace and large windows that fill the space with natural light.The functional kitchen is equipped with stainless steel appliances, making meal prep a delight.The home includes two bedrooms on the main floor, while the finished basement with separate entrance provides additional living space with a separate kitchenette, bathroom, and bedroom. Step outside to your private backyard retreat, where the ravine backdrop offers unmatched privacy and calming presence of nature**Amazing opportunity for first home buyers. Thoughtfully designed for those who value privacy, tranquility and connection to nature. This property is more than just a home, it is a retreat.* Perfect for professionals. families, or anyone looking for an escape from the everyday hustle without leaving the city limits. With quick access to Highways, transit options, and a variety of amenities just minutes away, this is an incredible opportunity at an unbeatable price don't miss out on this hidden gem! (id:49269)
Soltanian Real Estate Inc.
23 Lena Drive
Richmond Hill (Rouge Woods), Ontario
This exquisite home boasts 4+2 bedrooms, 5 bathrooms (including 2 Ensuites), approx. 2500 SFT as per attached layout plan. It features a 9-foot ceiling on the main floor. The property sits on a generously sized pie-shaped lot with a double car garage equipped with storage space above. A wide driveway comfortably accommodates up to 5 vehicles. Inside, discover a wealth of upgrades including: Newly Renovated Powder Room. Kitchen with a wide sliding door W/O to a huge backyard enclosed porch, perfect for enjoying the outdoors. A newly renovated basement offers 2 bedrooms, a kitchen with fridge, stove and dishwasher, laundry facilities, ample storage space, and a separate private entrance from the garage, ideal for an in-law suite. The property is situated in the coveted Rouge Woods Community, a highly desirable neighborhood. Easy access to top-ranked schools (IB Bayview Secondary School, Redstone Public School and other schools). Enjoy the convenience of walking distance to Costco, Richmond Green Sports Centre, community center, parks, shopping, banks, and public transit & more. Minutes to Highway 404 & GO station. (id:49269)
RE/MAX Excel Realty Ltd.
460b Belmont Avenue W Unit# 603
Kitchener, Ontario
STUNNING 2-BEDROOM,2-BATHROOM APARTMENT WITH IN-SUITE LAUNDRY FACILITIES IN PRIME LOCATION! This smoke-free building offers spacious living with all the amenities you need. Enjoy a beautiful rooftop BBQ and patio, accessible to all tenants. The large social room with a kitchenette is perfect for gatherings, and a fully equipped gym is available for your convenience. Situated alongside the scenic Iron Horse Trail, you'll have easy access to leisure walks, runs, and biking. Belmont Village is just steps away, offering a variety of local shops, cafes, and restaurants. Downtown Kitchener is a 15-minute walk, and the property is minutes from both hospitals, universities, shopping centers, parks, bakeries, and more. With 24 hour management and maintenance on-site you'll experience seamless living in a well-maintained, secure environment. (id:49269)
Red And White Realty Inc.
113 Aitken Circle
Markham (Unionville), Ontario
Welcome to this Italian Architect custom Designed, fully renovated 4-bed, 3.5-bath home in the heart of Unionville. $$$ Spent on Upgrades(including Kitchen(2021) and all Washrooms(2021))! Hardwood Floor(2017), Crown Molding & Potlights Thru-Out! Open Concept Kitchen W/ Quartz Countertop|(2021). Breakfast Area Walk/Out to Large Deck. Four Spacious Bedrooms upstairs. Primary Bedroom w/ 5-Piece Ensuite(2021). Professional finished Basement W/ Two Bedrooms(2021) and A 3pc Washroom(2021). H.E. Furnace(2020) and OwnedTankless Water Heater(2020) All Bathrooms Finished W/Schluter Leak Prevention System. Extra Insulation For the Whole House. Stunning Landscaped Backyard. Beautiful, Well maintained 14x28 feet Pool w/ New Safety Cover, Safety Fence plus Gas Burner(2022). Immerse Yourself In The Unionville Community With Access To Toogood Pond, Unionville Main St, Varley Art Gallery, Unionville Library And Top Ranked Markville Secondary School, St. Matthew's, St. Augustine's, And Unionville Public School. (id:49269)
Right At Home Realty


