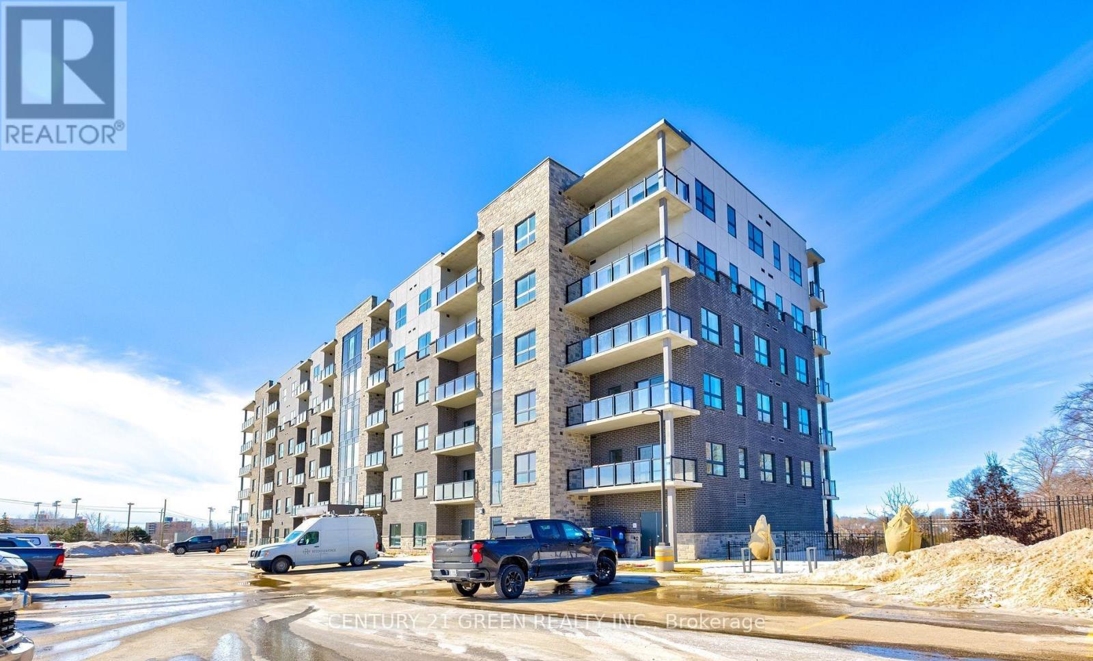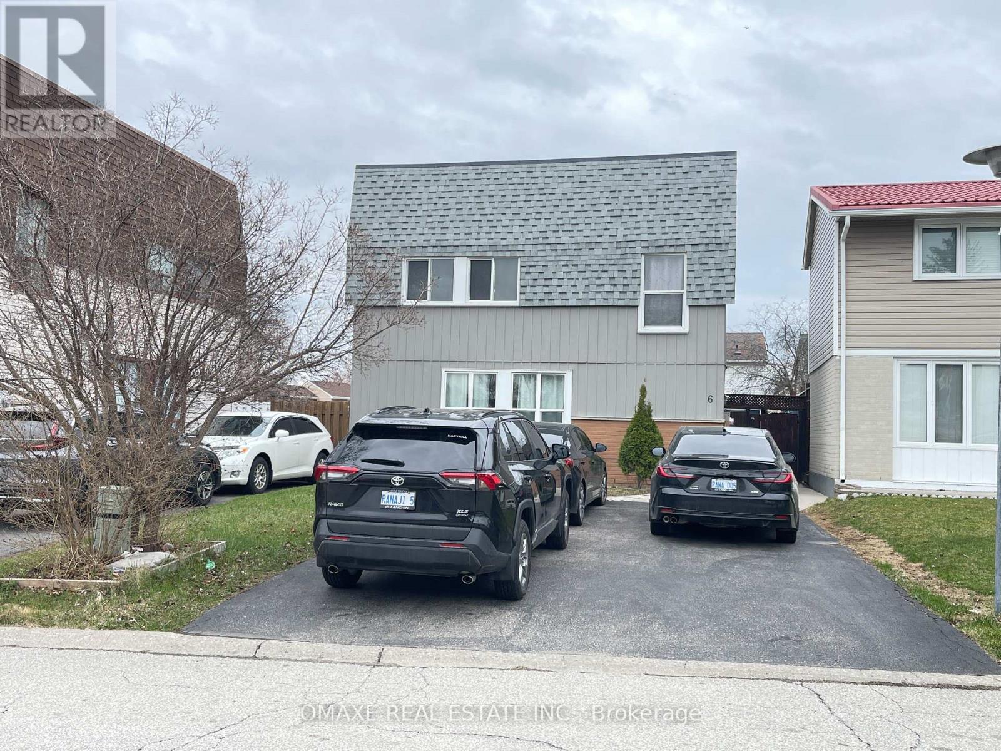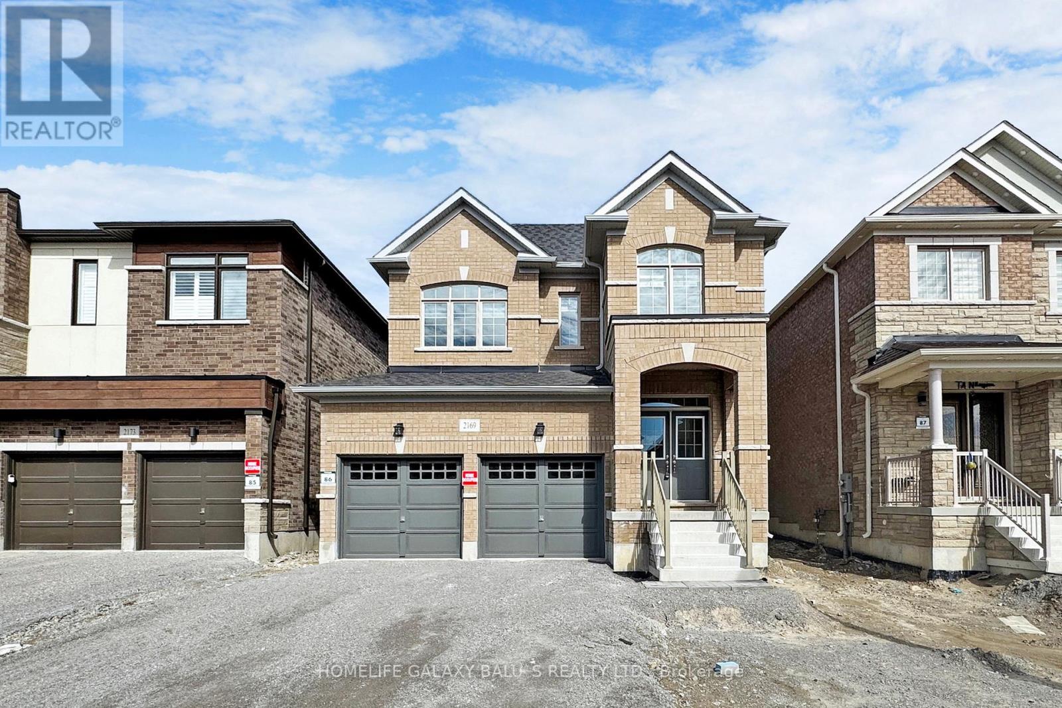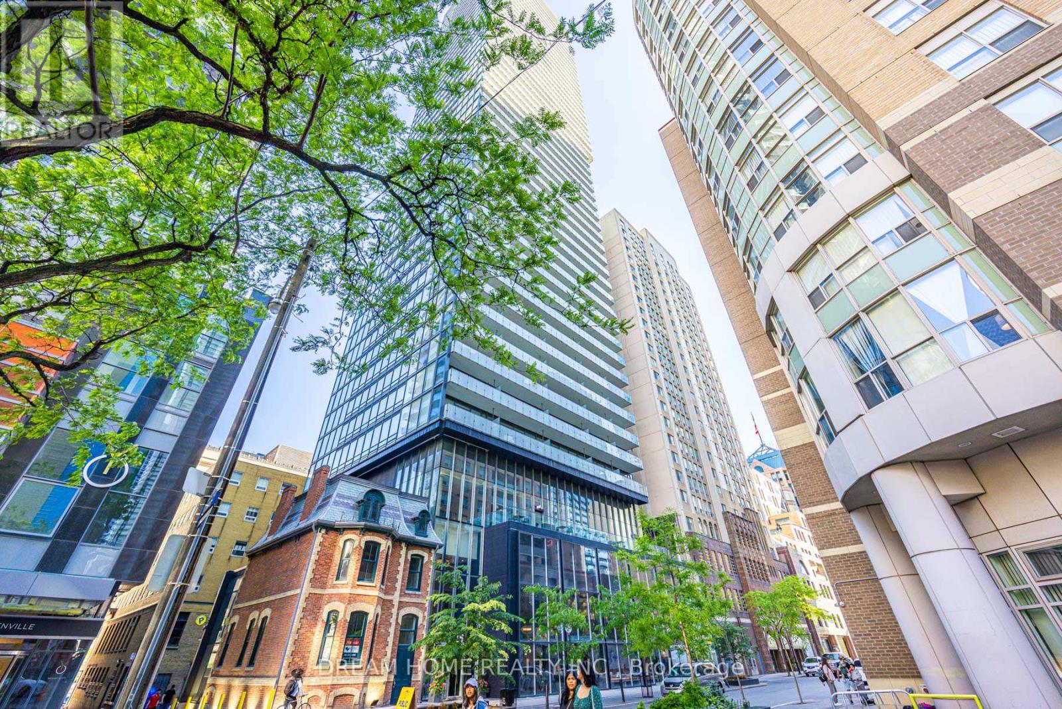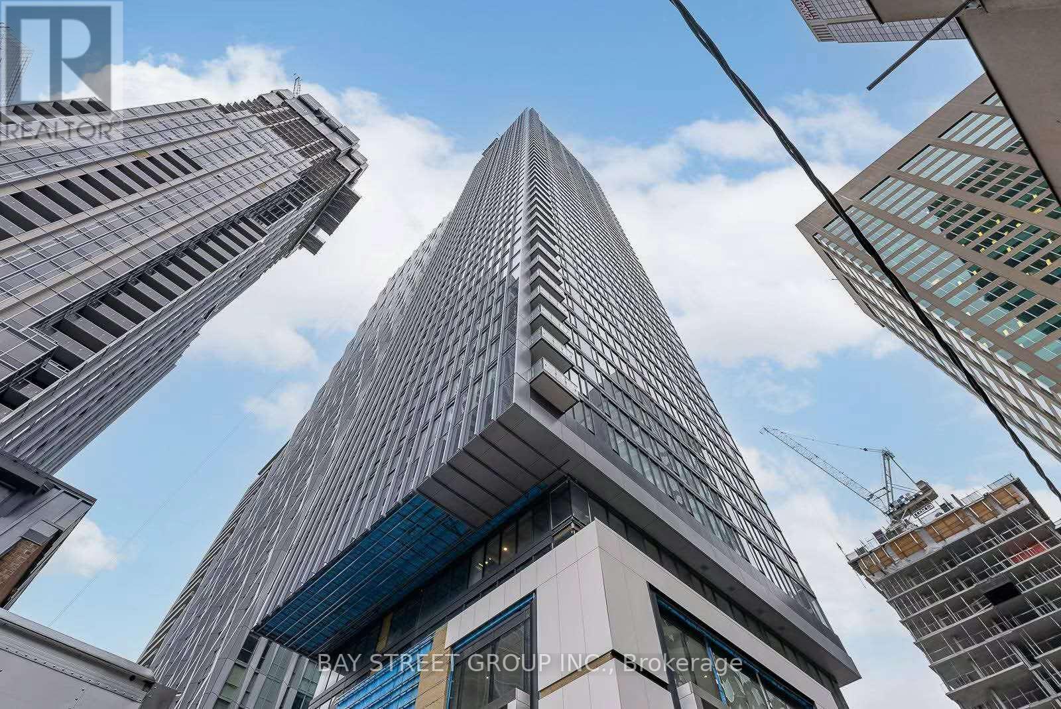16 Henderson Street
Hamilton (Ancaster), Ontario
Stunning And Bright 2-storey home featuring 4+1bedrooms and 4 full washrooms upstairs, Features a Jack and Jill bathroom between the 3rd and 4th bedrooms located in desirable Meadowlands of Ancaster. With 9' ceilings on the main floor and oversized windows, the open concept layout includes extended kitchen cabinetry and plenty of pot lights. Conveniently close to shopping, recreation, and public transit Ideal for AAA tenants with excellent credit scores. (id:49269)
Bay Street Group Inc.
209 - 1000 Lackner Boulevard
Kitchener, Ontario
Brand-New Condo Apartment: Modern Elegance Meets Exceptional Functionality. Discover the perfect blend of style and convenience in this pristine 1-Bedroom, 1-Bathroom condo. Featuring luxurious vinyl plank flooring throughout, this home offers both durability and sophistication. The open-concept layout is beautifully illuminated by sleek pot lights in the foyer, living room, and kitchen, creating a warm and inviting ambiance. Designed for culinary enthusiasts, the modern kitchen is equipped with high-quality stainless steel appliances that elevate your cooking experience. Ideally situated with seamless access to Grand River Transit bus routes, Kitchener GO Train Station, major highways, and top lifestyle amenities. Enjoy nearby green spaces like Stanley Park Conservation Area and Springmount Park. The best of nature is right at your doorstep! (id:49269)
Century 21 Green Realty Inc.
6 Gold Finch Court
Brampton (Northgate), Ontario
WSpacious 3+1Br 3Wr Detached Home On A Quiet Court With Bsmnt Rental Potential. Modern Finishes. No Carpet Pot Lights Oak Staircase Crown Molding. Updated Kitchen With Granite Countertop Backsplash And S/S Appliances. Spacious Layout W/ Large Living/Dining. A New Insulated Sunroom Offering Additional Large Space. Finished 1Br/1Wr Bsmt W/ Sep Entrance, Kitchen & Appliances. New Roof & Fence In 2021. No Sidewalk Large Driveway (id:49269)
Omaxe Real Estate Inc.
75 Metcalfe Crescent Unit# D
Brantford, Ontario
**Stunning & Fully Renovated Townhome - Move-In Ready !** Don't miss this beautifully updated ** 3-bed, 1.5-bath townhome condo ** in the sought-after ** Terrace Hill ** neighbourhood! Nestled in the end building of the complex with mature trees, this home offers privacy and charm. The ** spacious main floor ** features a bright living room overlooking the yard and patio, plus a ** kitchen with ample cabinetry and workspace **. Upstairs, you'll find ** three well-sized bedrooms ** and a gorgeous ** 4-piece bath **. The ** finished lower-level rec room ** is perfect for entertaining, with a large laundry/utility room for extra storage. ** Bright and tastefully decorated throughout, ** this home is filled with natural light! ** Convenient parking steps from the front door ** (Space #18, plus an optional extra space for $30/month) . ** Prime location - just steps from Wayne Gretzky Sports Centre and a 5-minute drive to Brantford General Hospital. ** (id:49269)
Royal LePage Signature Realty
C320 - 301 Sea Ray Avenue
Innisfil, Ontario
Experience a spacious fully furnished condo with stunning views! Welcome to a luxurious retreat at Friday Harbour, where comfort meets elegance. This nearly 1,000 sq. ft. condo offers everything you need. The expansive primary bedroom serves as your private sanctuary, complete with a lavish ensuite bathroom. The second bedroom, thoughtfully situated down the hall. Step out onto the generously sized outdoor terrace and immerse yourself in breathtaking vistas. Beyond your condo, Friday Harbour offers an unparalleled lifestyle. Stroll along the vibrant boardwalk filled with boutiques and restaurants, or explore the incredible 200-acre nature preserve for hiking and reconnecting with nature. All this just an hour from the city your perfect escape awaits! Available Short term or Long term. $4000/month for June, July, August. Access Pass $350/Person (id:49269)
Royal LePage First Contact Realty
108 Booth Drive
Whitchurch-Stouffville (Stouffville), Ontario
Welcome to this beautifully maintained raised bungalow, now available for lease in the heart of Stouffville. With an east-facing front that welcomes the morning sun, this home is filled with natural light, creating a warm and inviting atmosphere. Step inside to find a thoughtfully designed layout featuring oversized bedrooms that provide plenty of space for rest and relaxation. The updated kitchen is both stylish and functional, with modern finishes that make cooking and entertaining a pleasure. Downstairs, the home offers even more flexibility. A partially finished bonus room is perfect for a home office, or kids playroom, while the open-concept lower level is ready to be tailored to your needs whether thats a workout area, or extra storage. Outside, convenience is key. A private 2-car garage provides secure parking, while the spacious driveway offers room for six vehicles, making it ideal for families with multiple cars or frequent visitors. Best of all, no sidewalks mean hassle-free winter maintenance! The location couldn't be better situated just steps from top-rated schools, scenic parks, the recreation centre, library, and Stouffville's charming downtown. Enjoy easy access to local shops, restaurants, and everyday essentials, all within a short walk. Commuters will appreciate the proximity to transit options and major roadways.This home is perfect for families, professionals, or anyone looking for a bright and spacious place to settle into. Don't miss your chance to make it your's schedule a viewing today! (id:49269)
RE/MAX Hallmark Ciancio Group Realty
2169 Cayenne Street
Oshawa (Kedron), Ontario
Bright and Spacious Detached Home Located In Family-Oriented Prestigious Neighborhood In Oshawa. This Stunning Home Features Double Door Entrance with Good Size 4 Bedrooms+4 washrooms, High 9' Feet ceilings on both the main and second floors, Separate Living Room and Family Room with Gas Fireplace , $$$ Upgrades, Large Primary Bedroom W/6 pcs ensuite & walk-in closet,, Modern Kitchen W/Tall Cabinets and Large Centre Island, Open Concept Eat-In Kitchen, including an open-concept layout perfect for entertaining, Second Floor Laundry , Upgraded Stained Oak Stairs With Metal Spindles, In Garage a rough-in for an EV charger.200-amp electrical service, Access To Garage From Inside Of Home. Close to To All Amenities, Schools, Go Bus, Costco, Groceries, Hwy 407, Park, Hospital, Shopping, Banks etc. Inclusions: Newer Appliances S/S Fridge, S/S Stove, B/I Dishwasher, Washer & Dryer, Rangehood, Zebra Blinds, HRV/ERV, Smart Thermostat, Gas Fireplace.. (id:49269)
Homelife Galaxy Balu's Realty Ltd.
345 Old Harwood Avenue
Ajax (Central), Ontario
A Beautiful Detached Brick Home with approximately 2700 Sq Ft of Living Space plus a large 1200+ Sq Ft Basement. This home features 5 spacious bedrooms and has been fully renovated over the years by the current owners and is ready for your family to move in! The first floor features an open concept layout with luxurious porcelain tiles and upgraded light fixtures throughout. There is an expansive chef's kitchen featuring a gas cooktop, a large 60" wide built-in fridge and custom cabinetry. The family room has a cozy gas fireplace and large window letting in lots of natural light. The upper level has 5 generous sized bedrooms, all with built-in organizers inside the closets. There are also 2 full washrooms upstairs with both stand-up showers and bath tubs. Additionally, there is a Sizeable Unfinished Basement with Great Potential! The large unfinished space offers plenty of room to create whatever you need a home gym, extra bedrooms, a media room, or more. With a wide-open layout, its the perfect blank canvas to expand your living space and add value to your home. The possibilities are endless. The exterior of the house has potlights and the backyard includes a large stained wood deck to enjoy with your guests! Located in a safe, vibrant, neighbourhood with many amenities . Walking distance to public schools, parks, shopping centres and public transit. Bring your family over to 345 Old Harwood Avenue! (id:49269)
RE/MAX Metropolis Realty
5010 - 15 Grenville Street
Toronto (Bay Street Corridor), Ontario
Yonge And College! A stunning south-facing unit on the 50th floor offering breathtaking city and lake views. This bright and airy 536 sq ft layout includes a versatile den that can function as a second bedroom, plus a spacious 124 sq ft balcony. Located in the heart of Yonge and College, just steps to the subway, top restaurants, shops, and walking distance to U of T, TMU, and Eaton Centre. Enjoy luxury amenities such as a gym, sauna, outdoor patio, rooftop deck, party room, and guest suites. (id:49269)
Dream Home Realty Inc.
1808 - 22 Olive Avenue
Toronto (Willowdale East), Ontario
Prime Location! High Floor Unit With Laminate Floor Thru-Out, Sunny East View And Open Concept, Steps To Subway, Shopping, Entertainment & More! (id:49269)
Homelife Frontier Realty Inc.
2401 - 8 Cumberland Street
Toronto (Annex), Ontario
1-Year-New 1 Bedroom in Yorkville by Great Gulf. Luxury living in the heart of Yorkville at Cumberland & Yonge. This stylish 1 bed, 1 bath unit features modern finishes, floor-to-ceiling windows, and an open layout. Steps to high-end shopping, dining, and transit. Quick access to DVP, Gardiner, and 401. Premium amenities include a fitness centre, party room, and outdoor garden. (id:49269)
Bay Street Group Inc.
276 Vincent Drive
Ayr, Ontario
Welcome to this stunning semi-detached home in the charming town of Ayr. Thoughtfully designed and carpet-free throughout, this beautifully appointed 3-bedroom, 4-bathroom property features a bright, open-concept layout perfect for modern living. The stylish kitchen boasts quartz countertops, stainless steel appliances, and ample space for family gatherings. The inviting living room is anchored by an electric fireplace with a shiplap surround and custom built-in cabinetry, creating a cozy yet elegant atmosphere. Upstairs, the spacious primary bedroom offers a walk-in closet and a luxurious ensuite with a tiled shower. You'll also appreciate the convenience of second-floor laundry. The tastefully finished lower level includes a 2-piece bathroom and a sleek bar area—ideal for relaxing or entertaining guests. Step outside to a fully fenced backyard designed for outdoor enjoyment, complete with a shed, interlocking stone patio, and a deck—perfect for summer get-togethers. Located close to schools, parks, Highway 401, and the picturesque downtown of Ayr, this home seamlessly blends style, comfort, and convenience. Don’t miss the chance to make it yours! (id:49269)
Housesigma Inc.


