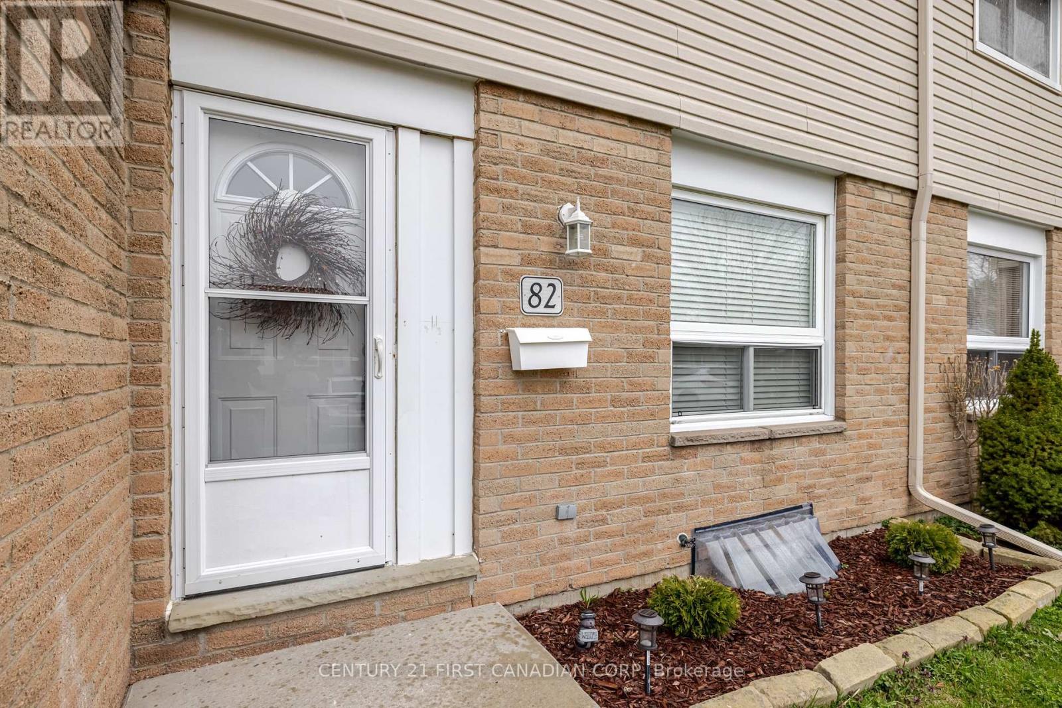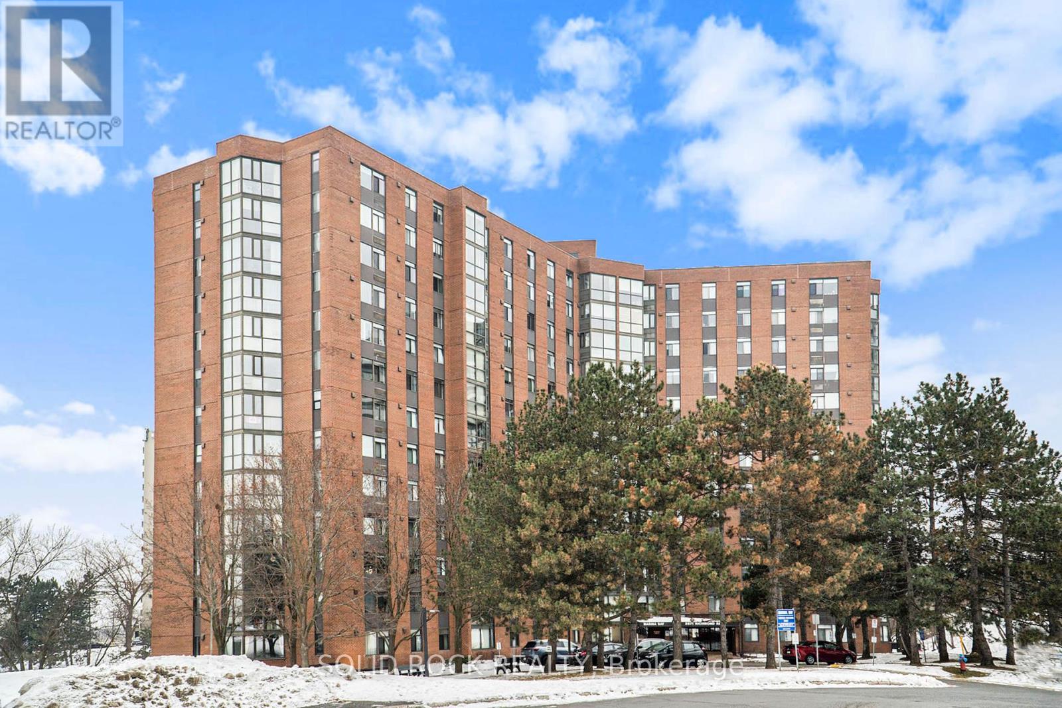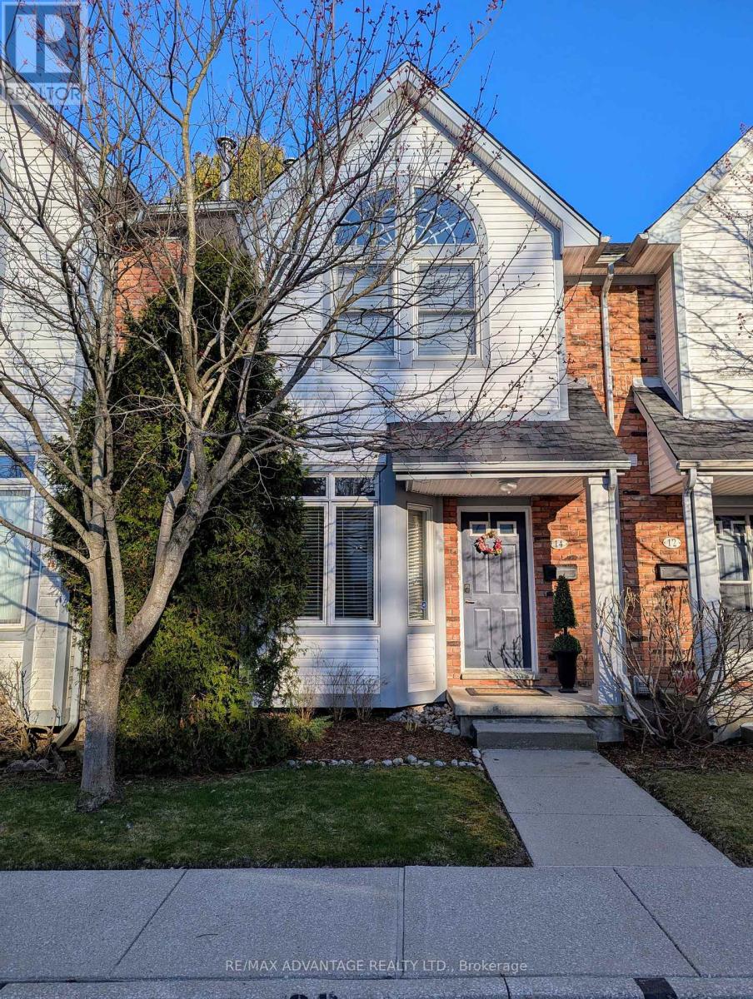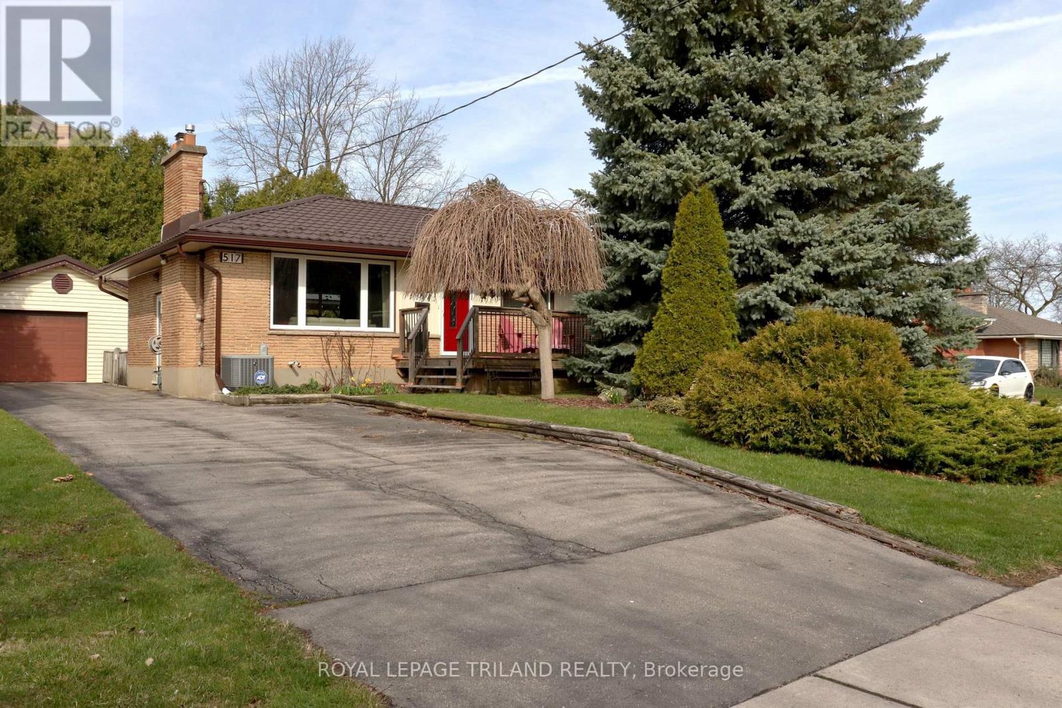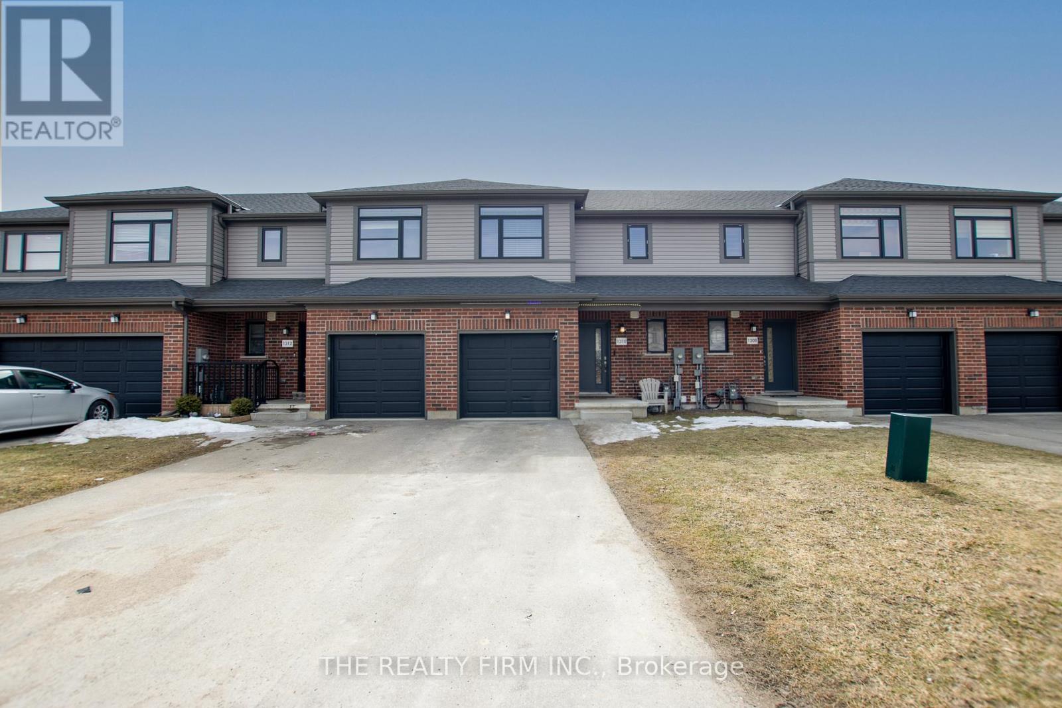82 - 40 Tiffany Drive
London, Ontario
There's something for everyone in this beautifully updated townhouse. The kitchen is gorgeous, professionally renovated, and ideal for entertaining. The finished basement has a spacious family room, and there's a private backyard for relaxing and outdoor gatherings.This move-in ready home is equipped with 2 prime dedicated parking spots right out front of the unit. It is also located near Argyle Mall, restaurants, and shopping and has easy access to the 401 and the nearby bus lines. Updates include: Custom Kitchen 2024, New Fence 2024, Kitchen Appliances 2022, Trane Furnace and A/C 2022, Graded patio stone work 2022. Excellent Value here in this move in ready home! (id:49269)
Century 21 First Canadian Corp
108 - 2871 Richmond Road
Ottawa, Ontario
Tired of typical condos? You've been waiting for this 2 storey condo- with 2 bedrooms and 2 full baths! In the beautiful Marina Bay, you not only have a fabulous 2 storey unit with in-unit laundry- but there's also owned, underground parking and a storage locker! The patio door opens onto your own private terrace, which is then open to Judge Park and it's tennis courts. Coincidentally- the Marina Bay allows pets with no restrictions, and Judge Park is an off-leash dog park! The unit itself is open concept, with living/dining/sitting areas all on the main floor. Upstairs there are 2 good sized bedrooms and 2 full bathrooms. There is an ensuite bath off the Primary bedroom, and the 2nd bedroom makes a great home office - it's complete with a Queen sized Murphy Bed that is included! The Unique layout of the Marina Bay means that your parking spot and storage locker are both on the same floor as your front door. This well-managed building is complete with an Outdoor Swimming pool, Hot Tub, Sauna, Two full Exercise rooms & a Weight room, a Squash court, a Party room, a library and a fantastic rooftop deck! Come and check out this gem of a property. 24 hours irrevocable on all offers please. (id:49269)
Solid Rock Realty
160 Invention Boulevard
Ottawa, Ontario
An extra-roomy townhome with a finished basement, the Citrus gives you an open-concept main floor tying together a kitchen, living space and dining area - the perfect gathering spot. The second floor has 3 bedrooms, including a primary bedroom with a walk-in closet. Brookline is the perfect pairing of peace of mind and progress. Offering a wealth of parks and pathways in a new, modern community neighbouring one of Canada's most progressive economic epicenters. The property's prime location provides easy access to schools, parks, shopping centers, and major transportation routes. Don't miss this opportunity to own a modern masterpiece in a desirable neighbourhood. Immediate Occupancy. **EXTRAS** Minto Citrus D Model. Flooring: Hardwood, Carpet, Tile. (id:49269)
Royal LePage Team Realty
2 - 58 Barnstone Drive
Ottawa, Ontario
Stylish 2-Bedroom + Den, 2-Bathroom Walkout Condo! Discover this bright and inviting corner walkout condo, with windows facing northeast, west and southwest, nestled in the heart of Chapman Mills near Strandherd and Crestland. Completely rebuilt in 2021 due to fire, LEEDS built and energy efficiency certified, this modern lower level unit offers the perfect blend of style, functionality, and convenience. Spacious Layout: A sun-filled, open-concept design with a versatile den that can easily be transformed into a third bedroom, home office, or workout space. Chef's Kitchen: Modern open concept kitchen with double-sink island with a breakfast bar, and ample space for entertaining or enjoying everyday meals. Comfortable Living Spaces: Bright Open concept living areas, including 3 above grade windows and walk out patio. Modern Bathrooms: A full bathroom featuring a large vanity and cheerful natural light, plus a powder room ideal for guests. Convenient Amenities: Walk-out Patio, In-unit laundry, central A/C. Condo Fees: include parking and building insurance. Prime Location: Perfectly situated near parks, schools, grocery stores, transit, the RCMP HQ, and Tim Horton within walking distance. Enjoy a balance of urban convenience and peaceful living in this sought-after neighborhood. Whether you're a first-time buyer, downsizer, young family, or investor, this affordable, move-in-ready home is tailored to suit a variety of lifestyle. Open House this Sunday from 2-4. Come visit! **EXTRAS** Custom window covering blinds for all above grade windows and patio doors blinds (id:49269)
Tru Realty
175 Craig Duncan Terrace
Ottawa, Ontario
**OPEN HOUSE Saturday, April 19th: 12:00-4PM (please meet at 707 Ploughman Place - Patten Sales Centre)** BRAND NEW - MOVE IN READY! Backing onto a pond - with no rear neighbours - The Ashton model by Patten Homes hits on another level; offering 3 bedrooms and 3 bathrooms with a level of finish that will not disappoint. The main floor open concept layout is ideal for both day-to-day family living and entertaining on those special occasions; with the kitchen offering a walk-in pantry and large island with breakfast bar, facing onto the dining area. Relax in the main living area with a cozy gas fireplace and vaulted ceiling. From the living room, access the rear yard with 6' x 4' wood deck. Upper level showcases a spacious primary suite with elegant 4pc ensuite and walk-in closet. 2nd and 3rd bedrooms generously sized with large windows, steps from the full bathroom and convenient 2nd floor laundry. Finished lower level with walk-out offers opportunity to expand the living space with family room, games room, home office or gym! Experience the luxury of owning brand new! (id:49269)
Exp Realty
167 Craig Duncan Terrace
Ottawa, Ontario
**OPEN HOUSE Saturday, April 19th: 12:00-4PM (please meet at 707 Ploughman Place - Patten Sales Centre)** BRAND NEW HOME - MOVE-IN READY! Backing onto a pond - no rear neighbours. The Carleton model by Patten Homes hits on another level; offering 3 bedrooms and 3 bathrooms with a level of finish that will not disappoint. The main floor open concept layout is ideal for both day-to-day family living and entertaining on those special occasions; with the kitchen offering a walk-in pantry and large island with breakfast bar, facing onto the dining area. From the kitchen, access the rear yard with 6' x 4' wood deck. Relax in the main living area with a cozy gas fireplace and large windows. Upper level showcases a spacious primary suite with elegant 4pc ensuite and walk-in closet. 2nd and 3rd bedrooms generously sized with large windows, steps from the full bathroom and convenient 2nd floor laundry. Finished lower level with walk-out offers opportunity to expand the living space with family room, games room, home office or gym! (id:49269)
Exp Realty
514 - 2871 Richmond Road
Ottawa, Ontario
This welcoming, corner unit is ready for you to move in! With open concept living and dining areas for plenty of space to entertain, the cozy solarium is the perfect place to unwind and relax. The bright, updated kitchen includes ample cabinetry and counterspace. The large primary suite has double closets and an updated 2-piece ensuite bathroom. The secondary bedroom has ample closet space and easy access to the updated 4-piece bath. In-unit laundry and storage room complete the space. The Marina Bay community offers the best of condo living with expansive amenities: outdoor pool, hot tub, rooftop patio, games room, squash courts, libary and workout/excercise rooms.One underground parking spot is included. The location is exceptional with easy access to transit, shopping, Farm Boy, the Ottawa River at Brittania beach and the 417 highway., Flooring: Hardwood. Two payments of $439.80 have been assessed (May & July 2025) to cover expenses related to additional renovations made to common elements in the building. (id:49269)
Royal LePage Team Realty
815 Sprucewood Drive
London, Ontario
Nestled on a quiet, tree-lined street in the heart of the family-friendly Stoney Creek neighbourhood, with excellent rated schools, this beautifully maintained 2-storey home offers 3 spacious bedrooms, 2 full bathrooms, 2 half bathrooms, and a fully finished basement providing ample space and comfort for the modern family. Step inside to a bright, open-concept main floor featuring large windows, and a welcoming layout. The kitchen boasts ample cabinetry and overlooks the cozy dining area and living room with patio doors that lead onto the large deck space, perfect for entertaining or enjoying quiet nights in. A convenient powder room completes the main level. Upstairs, the large primary bedroom includes a 4-piece ensuite bathroom. Two additional bedrooms are generously sized, ideal for children, guests, or a home office setup. A second 4-piece bathroom serves the additional bedrooms. The finished basement offers a versatile rec room, play area, home gym, or media space, complemented by a 2-piece bathroom and additional storage. New Shingles 2023, A/C updated 2021. School options: Public Elementary: Stoney Creek, Public Secondary: A.B. Lucas, Catholic Elementary: St. Mark, Catholic Secondary: Mother Teresa. Area Highlights: Walking distance to Stoney Creek YMCA, parks, and trails. Minutes from Masonville Mall, Western University, and quick access to shopping, public transit. Don't miss this opportunity to settle into a quiet, sought-after London neighbourhood with everything a growing family needs. Book your private showing today! (id:49269)
Royal LePage Triland Realty
14 - 1415 Commissioners Road W
London, Ontario
Prepare to be WOWED!!! Welcome to Byron and this small quiet enclave of Condominiums located just steps away from a forested ravine one one side and a short walk to restaurants, schools, and shopping on the other. This home has been lovingly cared for and updated over the years. You will love the stylish kitchen featuring bright white cabinetry, stainless steel appliances, ample storage and gorgeous quartz breakfast bar that opens to the dining room. The open concept living room features a gas fireplace with a shiplap wall, floor to ceiling windows with a view of your private gated deck. Upstairs you will find two large bedrooms and two full bathrooms. The primary bedroom features a vaulted ceiling, barn door closet and an updated ensuite. The Second bedroom is also spacious and also features an updated barn closet door. The main bathroom has been updated beautifully. The basement features a finished family room perfect for cozy movie nights, and a sizable laundry/utility room with lots of storage. Two reserved parking spaces. (id:49269)
RE/MAX Advantage Realty Ltd.
407 - 460 Callaway Road
London, Ontario
Welcome to luxury living at NorthLink 1 by TRICAR! This quiet, 2-bedroom + den, 2-bathroom accessible condo offers 1,320 sq. ft of elegance with high ceilings, engineered hardwood, and sleek pot lights. Two underground parking spaces and an all-inclusive condo fee covering heating, cooling, water, and more for your added convenience. The open-concept layout features a stylish electric fireplace, a gourmet kitchen with Cambria quartz countertops, soft-close cabinetry, stainless steel appliances, a striking backsplash, and a built-in waste and recycling bin for added functionality. A sunlit living space opens to a 115 sq. ft. balcony with serene trail views. The primary suite boasts a spa-like 4-piece ensuite, while a second bathroom serves guests and the additional bedroom. Over $19,000 in upgrades, a walk-in pantry and in-suite laundry, complete the home. Nestled beside the prestigious Sunningdale Golf and Country Club, Northlink 1 offers a peaceful retreat with top-tier amenities, including a fitness center, golf simulator, residents' loung with pool table and televisions, outdoor sports court, guest suite, terrace, two pickleball courts, and more. Ideally located near Masonville Mall, fine dining, University Hospital, and Western University - this is upscale living at its finest. Schedule your private showing today! (id:49269)
Streetcity Realty Inc.
517 Beachwood Avenue
London, Ontario
Fantastic Southcrest bungalow is ready for you to just move in and enjoy. Main floor renovations have opened up the main floor for a spacious living space. Kitchen is fully done with granite counters. Gas fireplace in the living room. Back yard has a good sized covered deck, a play set and a well maintained hot tub. The yard is fenced, treed and private. Close to everything. Windows have been replaced. Furnace and A/C are five years old. Long lasting metal roof. Soffit and eaves done in 2024. Bus access. So much to like here. Get it before its gone! (id:49269)
Royal LePage Triland Realty
1310 Michael Circle
London, Ontario
Beautiful Freehold Townhome No Maintenance Fees! This well-maintained 3+1 bedroom, 3.5-bath townhouse offers the perfect opportunity for first-time buyers or investors. With modern finishes and a fantastic location backing onto Stronach Park, this home provides both comfort and convenience. The bright, open-concept main floor features a spacious living and dining area, along with an updated kitchen complete with sleek countertops and plenty of storage. Upstairs, the primary suite boasts a walk-in closet and a private ensuite, while two additional bedrooms and a full bath complete the level. The finished basement adds extra living space, a full bathroom, and a versatile rec room. Outside, the deck is perfect for relaxing or entertaining, with garage access for added convenience. Located near Fanshawe College, public transit, shopping, parks, and community amenities, this home is move-in ready and waiting for you! (id:49269)
The Realty Firm Inc.

