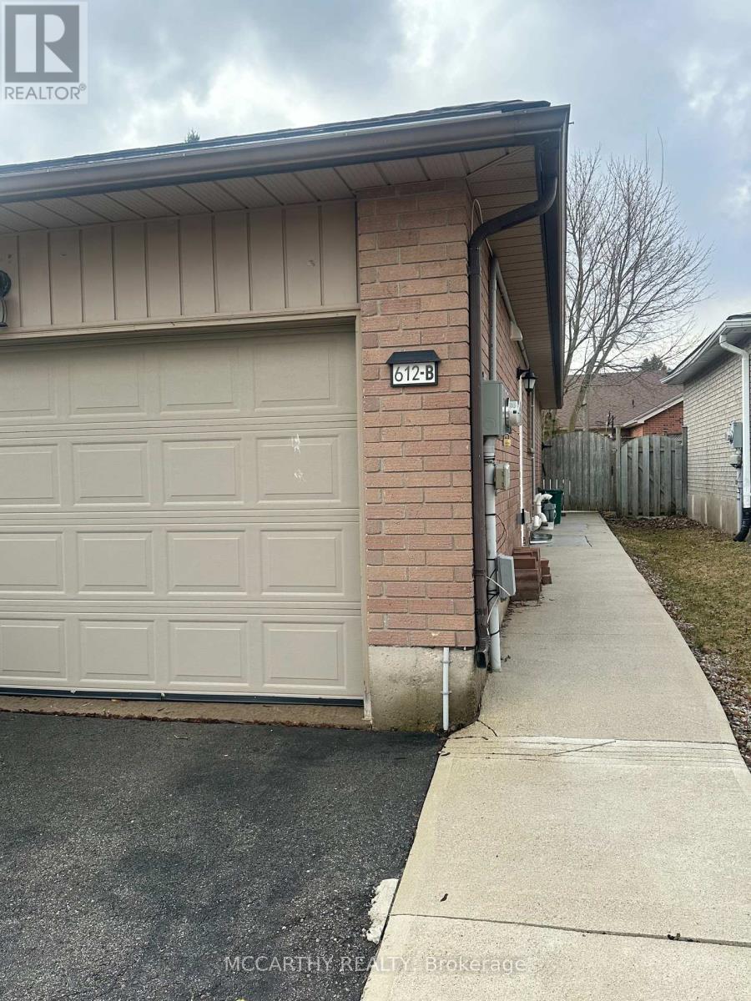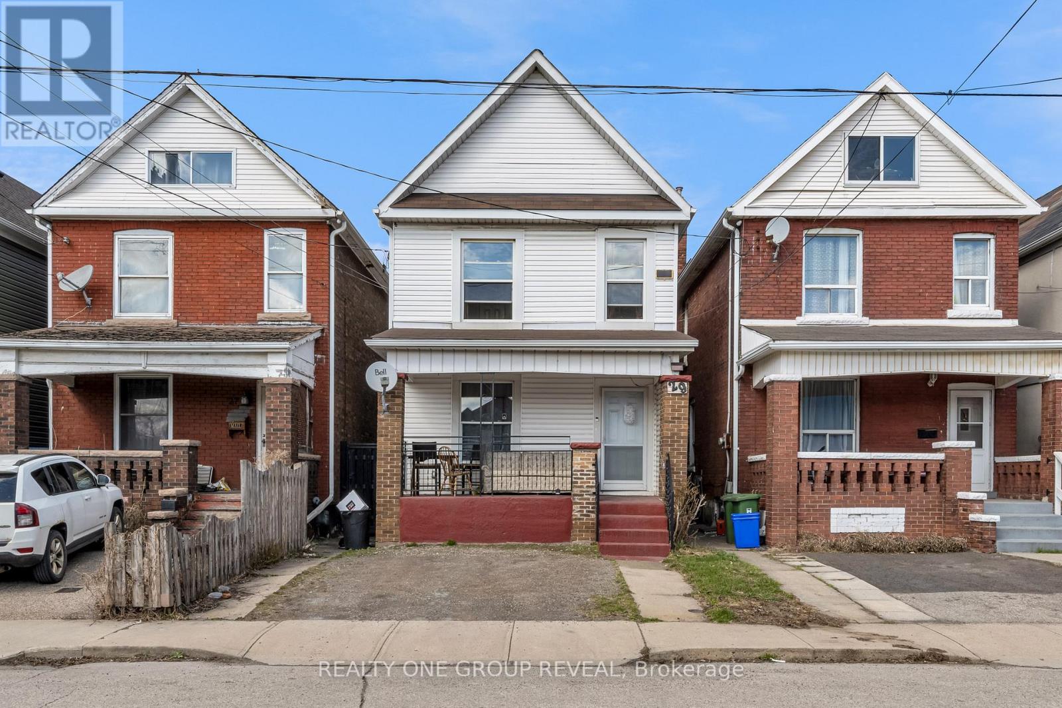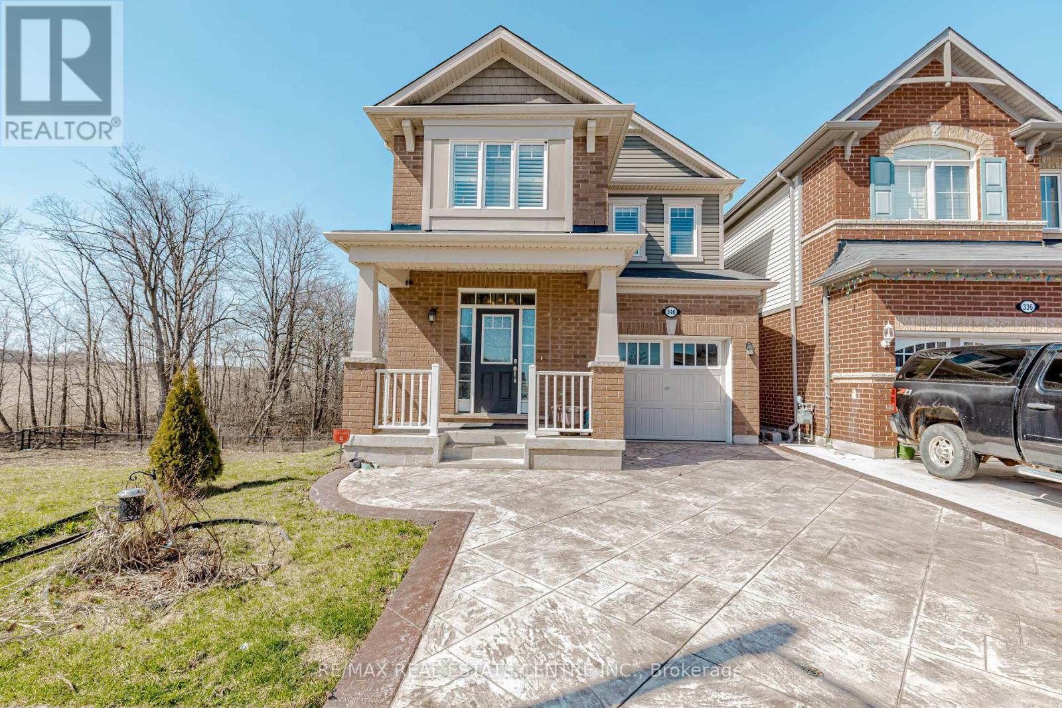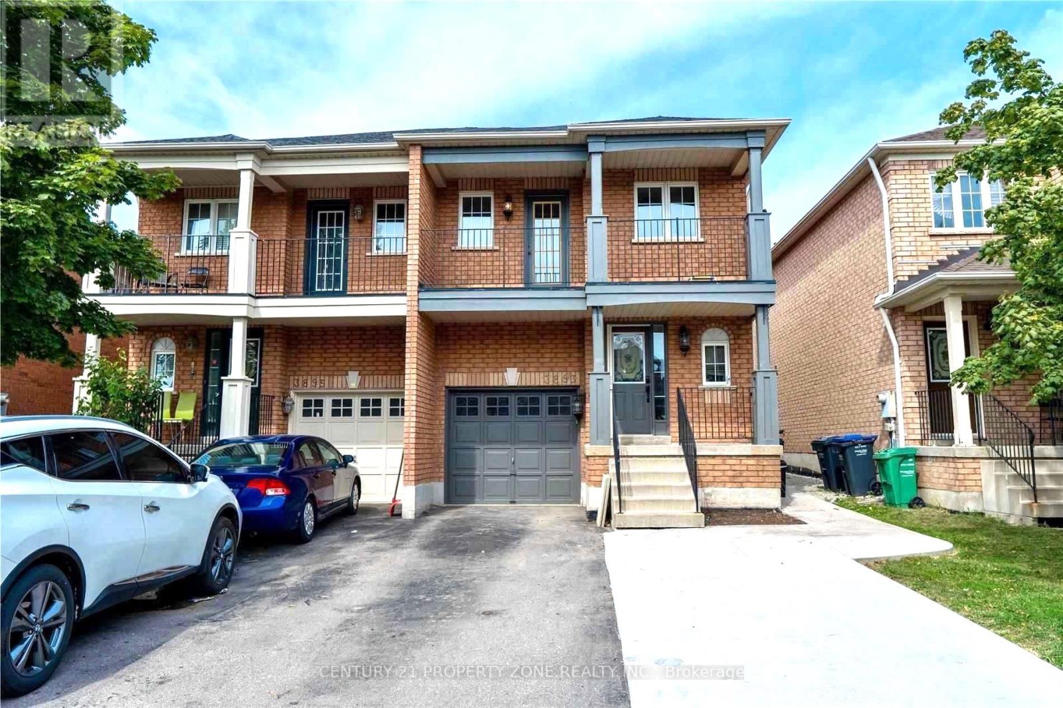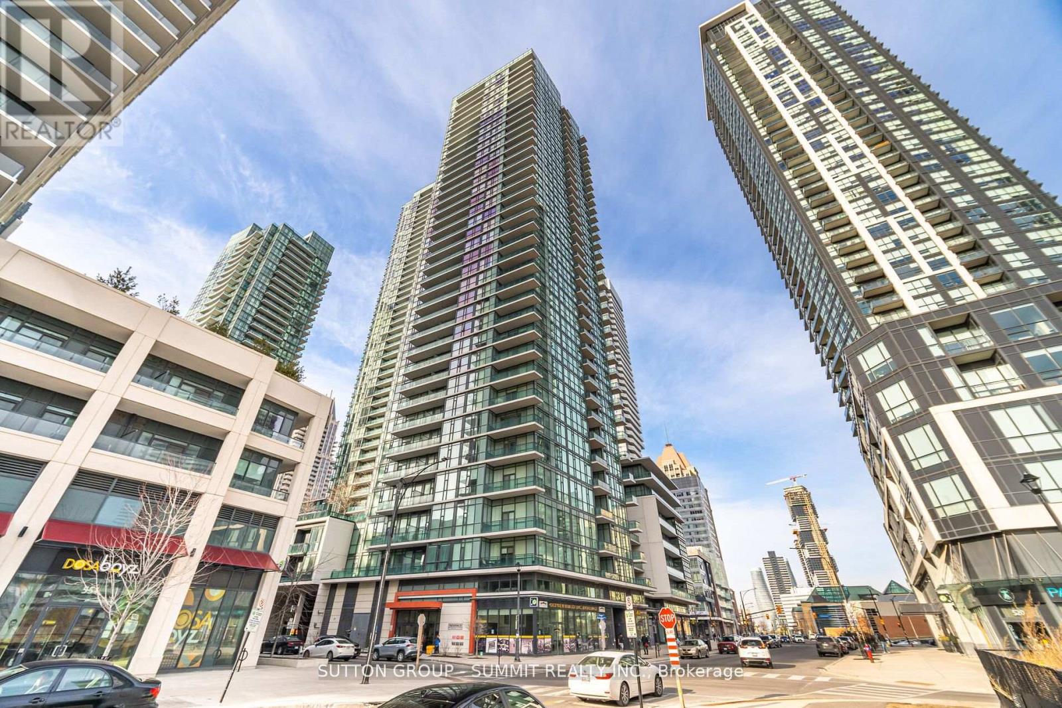252 George Drive
Bobcaygeon, Ontario
Welcome to 252 George Drive located in Lakeview Estates, a sought-after subdivision just south of Bobcaygeon with deeded access to Pigeon Lake. Enjoy lock-free boating through five lakes in the Trent-Severn Waterway, or relax at the private beach and picnic area, all for just $75/year! This well maintained 5Bed/2Bath Raised Bungalow offers an expansive open concept Living, Dining and Kitchen area complete with all new Maytag appliances & refinished pine floors. Sliders leading out to a brand new large Deck overlooking the backyard with Jacuzzi HotTub, offering an oasis to entertain and relax with family & friends. Step through the spacious front foyer with soaring ceilings and ceramic tiled staircase leading to the main level, as well as a separate entrance to the newly renovated lower level providing a spanning Great Room, 2Bedrooms, 1Bath, Full Kitchen with Appliances & new propane fireplace! The home offers both the enjoyment of a large family residence or an additional source of income with two separate living quarters. An Advanced Premium newer Septic-System installed 2013, as well as Furnace and Shingles. Don't miss this opportunity to be a Member of this outstanding Community with Private Waterfront Park Association offering all the amenities and peaceful Lakeside living. Book your showing today! (id:49269)
Peak Realty Ltd.
2236 Line 34 Road Unit# 4
Shakespeare, Ontario
Located on the highly visible main road of Shakespeare, this commercial space is strategically situated on Highway 7 and 8, a busy route connecting Stratford and New Hamburg. With excellent exposure and easy access, this space offers great potential for a variety of businesses. The flexible zoning of C1 allows for numerous possibilities, making it an ideal spot for retail, office, or service-oriented ventures. Don’t miss the opportunity to establish your business in this high-traffic, high-visibility location. (id:49269)
Revel Realty Inc.
B - 612 Canfield Place
Shelburne, Ontario
Be the first to live in this stunning, brand new 2-bedroom, 1-bath Basement Apartment in Shelburne! This thoughtfully laid out apartment features modern finishes throughout and Lots of Additional Storage Space. The kitchen features stainless steel appliances, ample cabinets, and a convenient breakfast bar. Enjoy two generous sized bedrooms with large closets, a stylish 4-piece bathroom, and in-unit laundry for added convenience. Located in a quiet, family-friendly neighborhood close to schools, parks and shopping; this is the perfect place to call home. *Extras: Two Car Tandem Parking and No Backyard Access. Price is Inclusive of Heat and Water, Hydro is Extra* (id:49269)
Mccarthy Realty
29 Gertrude Street
Hamilton (Industrial Sector), Ontario
Fantastic opportunity for investors looking to build a rental portfolio or generate passive income This detached duplex is a great investment opportunity with two separate units, offering strong rental income potential. This property is loaded with character and charm.Enjoy the convenience of a duplex, with both units currently rented out, providing a ready-made income stream. Located in a highly desirable neighbourhood of Crown Point, this duplex is close to schools, parks, and shopping centres, making it an ideal location for families or individuals. Imagine the possibilities with this versatile duplex, offering a unique opportunity for investment or family living. (id:49269)
Realty One Group Reveal
33 Sumac Drive
Haldimand, Ontario
Caledonia's Stunning Move-In Ready 3-Bedroom, 3 Bathrooms, Detached Home - Upgraded & Ready for You! Step into modern elegance with this beautifully upgraded 2-storey detached home, perfectly nestled in the heart of Caledonia! Built just 6.5 years ago by Empire Communities, this charming residence offers the perfect blend of style, comfort, and functionality ideal for families, first-time buyers, and smart investors alike.Spacious Design: Fantastic curb appeal and an inviting presence. 1.3 Generously Sized Bedrooms: Comfortably designed to meet all your family's needs. 2.5 Pristine Bathrooms. Single-Car Garage + Extended Driveway (No Sidewalk!): Park up to 3 vehicles with ease (tandem driveway plus garage). Upgraded Kitchen with Stainless Steel Appliances: Featuring a NEW stove and NEW dishwasher for your culinary adventures. Freshly Upgraded Flooring: Stylish and contemporary flooring throughout the main living areas (Carpet-Free Home). Freshly Painted: A clean, neutral palette sets the perfect backdrop for your personal style. 1.Bright, Airy Open-Concept Layout- Seamless flow between living, dining, and kitchen spaces ideal for everyday living and entertaining. Unfinished Basement with Partially Finished Area: Incredible potential to customize create a rec room, office, home gym, or an additional bedroom. New Smoke Alarms Installed: Enhanced safety features for your peace of mind. Why You'll Love It: This home truly checks all the boxes a perfect move-in ready option in a thriving, family-friendly community. Whether you're looking to upsize, downsize, or invest, you'll appreciate the thoughtful upgrades and prime location! (id:49269)
RE/MAX Real Estate Centre Inc.
340 Shady Glen Crescent
Kitchener, Ontario
Beautiful exquisite Mattamy built home in the serene neighborhood of Huron Park. Meticulously upgraded and extended with decorative stamped concrete lot. Offers ample parking and an expansive outdoor space for various activities with no neighboring construction. Bright and spacious living or guest room, dining area and an open concept kitchen and family room. Eat-in kitchen boasts a striking large granite island. Stainless steel appliance. Walk-out to deck through sliding door. Top floor 2 full bath. Completely finished basement with sleek kitchen granite countertop, backsplash, walk out to back yard, large windows, full bath. (id:49269)
RE/MAX Real Estate Centre Inc.
16 Anne Street
Brighton, Ontario
Steps from Lake Ontario, this stunning two-story family home offers deeded water access, a main-level primary suite, and in-law potential. The inviting front entrance leads into a sunlit living room with hardwood floors, a vaulted ceiling, and a seamless flow into the spacious dining room. The kitchen boasts two large windows, built-in stainless steel appliances, and ample cabinet and counter space. It opens to the cozy family room, featuring a natural gas fireplace and a walkout to the back deck. The main level's generous primary suite includes dual closets, a private walkout, and an ensuite bathroom with an accessible shower. A guest bathroom and convenient laundry with garage access complete this floor. Upstairs, a private bedroom suite showcases lake views and ensuite. Two additional bedrooms and a full bathroom provide ample space for family or guests. The lower level offers a fifth bedroom or office, abundant storage, and the potential to create a full in-law suite. Outdoor living is at its best, with a fully fenced yard, sprawling deck, BBQ patio, and a lower-level deck with a hot tub area. Located just steps from the lake and with rare deeded water access and boat slip, this home offers breathtaking views, scenic walking areas, and easy access to amenities and Highway 401. An ideal retreat for those seeking a peaceful lifestyle by the water. (id:49269)
RE/MAX Hallmark First Group Realty Ltd.
1111 - 1787 St. Clair Avenue W
Toronto (Weston-Pellam Park), Ontario
Live, Work And Entertain In This Almost New 1Br Plus Den Sub-Penthouse Condo. Enjoy The Open Views And Watch The Sunset From The South Exposure Private Balcony Overlooking The Courtyard. Wide-Open Living/Dining Space With 10 'Ceilings, Over 650sf. Smothered In Sunlight. Floor To Ceiling Windows. Beautiful Modern Finishes. Custom-Styled Kitchen Cabinetry. Chefs Kitchen With A Quartz Countertop And Glass Backsplash. Large Custom Kitchen Island. Stainless Steel Appliances. Cooktop Oven. Integrated Dishwasher. Microwave With Built-In Vented Exhaust. Built-In Custom Double Door Storage Pantry. Large Master Bedroom With A Double Closet And Floor-To-Ceiling Windows. Spacious 4Pc Spa-Like Washroom With Porcelain Tile. Tub And Shower. Custom-Styled Cabinetry With A Vanity And A Medicine Cabinet. Quartz Vanity Counter. White Sink. Full Vanity-Width Mirror. Vented Exhaust. Designer Led Light Fixtures. Spacious Den Or Office Space. Oh....And 10' Ceilings!Extras: Vibrant West St.Clair West Neighbourhood. Boutique 12-Storey Building. Ground Floor: Games Room, Office/Co-Working Room, Multi-Purpose Room, Fitness Centre. 12th Floor: Party Room, Rooftop Terrace, Sun Deck, BBQ Stations. Everything Nearby! Inclusions: Locker. All Window Coverings. All LED Electric Light Fixtures(upgrade). Stainless Steel: Fridge, Cooktop/Oven, Vented Microwave. Integrated Dishwasher. Stacked W/D. Kitchen Island(upgrade). Double Kitchen Pantry(upgrade). Washroom Medicine Cabinet. Painted and Cleaned! (id:49269)
RE/MAX Hallmark Realty Ltd.
Basement - 3893 Manatee Way
Mississauga (Churchill Meadows), Ontario
Bright 1-bedroom basement apartment in the heart of Churchill Meadows. This private unit features a separate side entrance for added privacy and convenience. Enjoy a spacious open-concept layout with a kitchen and a comfortable living area. It also features a good-sized bedroom and a full 3-piece bathroom. Located just a short walk from May Meadow Park, Churchill Meadows Community Centre, Stephen Lewis Secondary School. Minutes away from HWY 401 and 407. (id:49269)
Century 21 Property Zone Realty Inc.
207 - 4065 Brickstone Mews W
Mississauga (City Centre), Ontario
Lovely 1 Bedroom Condo , W/OPEN Balcony AND BEAUTIFUL VIEW At Prestigious Parkside Village.Nice & Rare Layout W/Separate Kitchen, Granite Counter & Lots Of Cupboard Space. 10 Ft CeilingFloor To Ceiling Windows.UPDATED & BEAUTIFUL, hardwood floors, One Parking & One Large LockerIncluded. Fantastic Building W/All Amenities: Indoor Pool, Rooftop Garden, Exercise Room, PartyRooms, 24 Hrs Security. Walk To Square One, Sheridan College, Ymca,, Living Arts Centre,Restaurants & Major Hwys. CELEBRATION SQUARE, GREAT PLACE AND LOCATION ! (id:49269)
Sutton Group - Summit Realty Inc.
39 Purple Sage Drive
Brampton (Bram East), Ontario
Town House with 3 Bedrooms,3 Parking and 3 Washrooms. Open Concept model kitchen, Breakfast and living room. Walkout to Balcony on 2nd floor and Small Balcony on 3rd Floor. More and More Brightness. Easy access to Hwy 427, York Region and Toronto. Close to School, Banks, Groceries, Park & etc. (id:49269)
Homelife/miracle Realty Ltd
Basement - 3468 Angel Pass Drive
Mississauga (Churchill Meadows), Ontario
Walkout Basement ,1 Bedroom (id:49269)
Century 21 Green Realty Inc.



