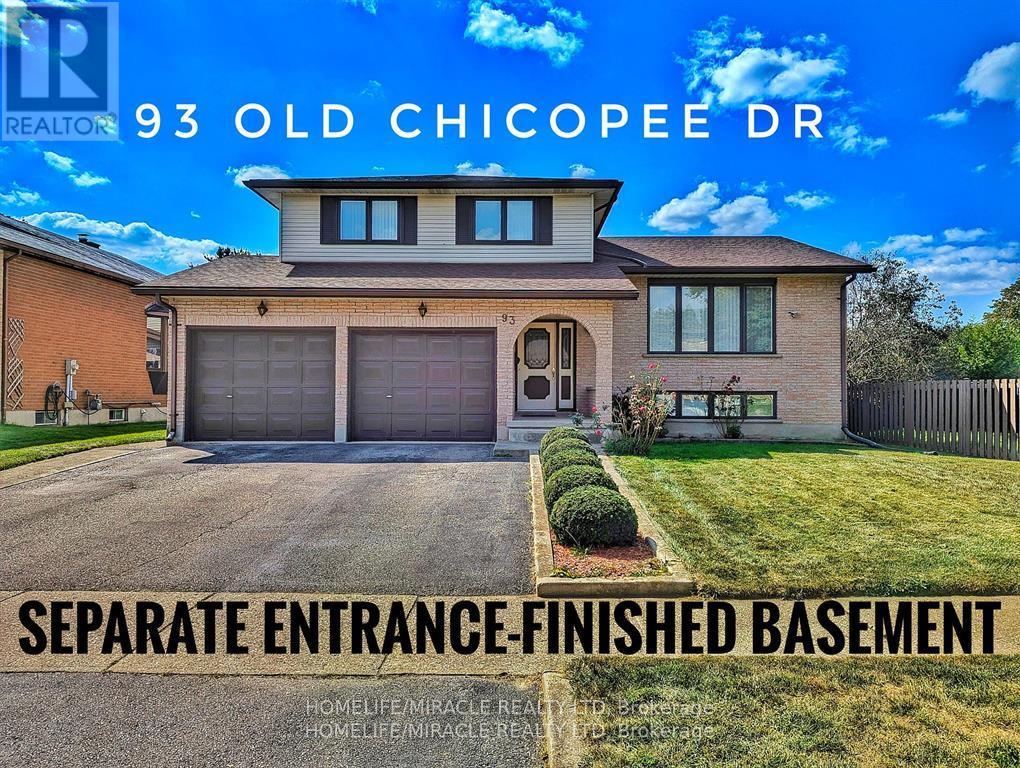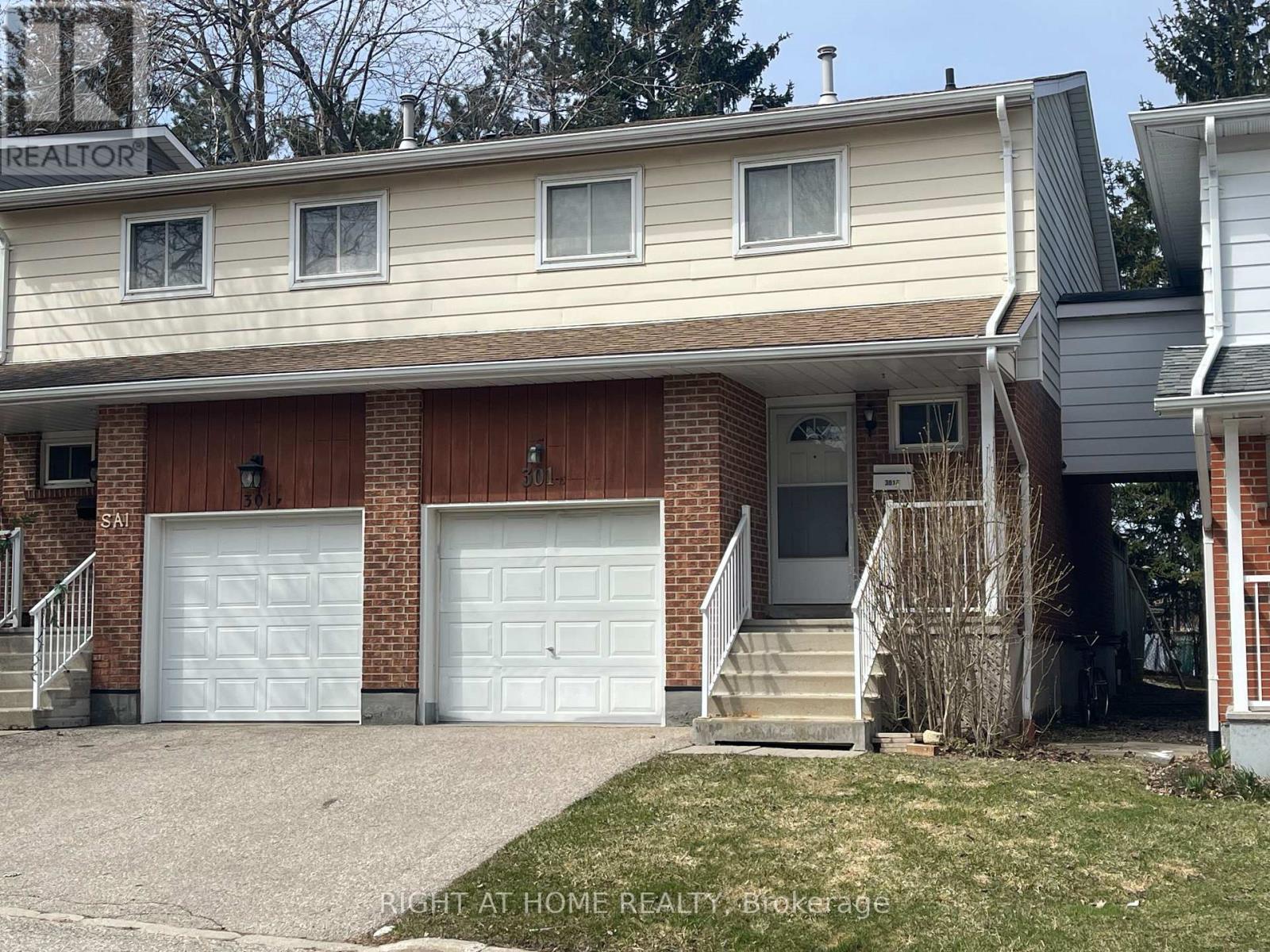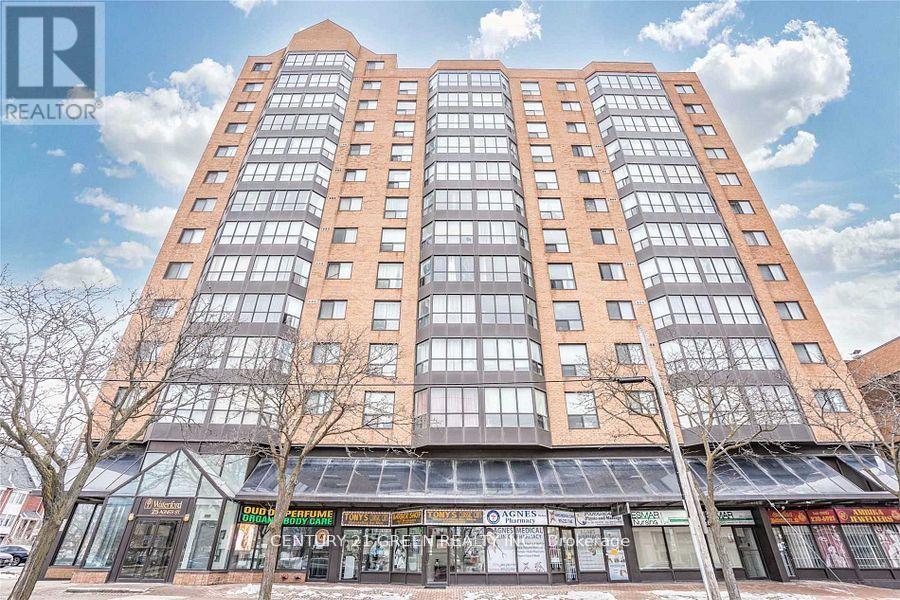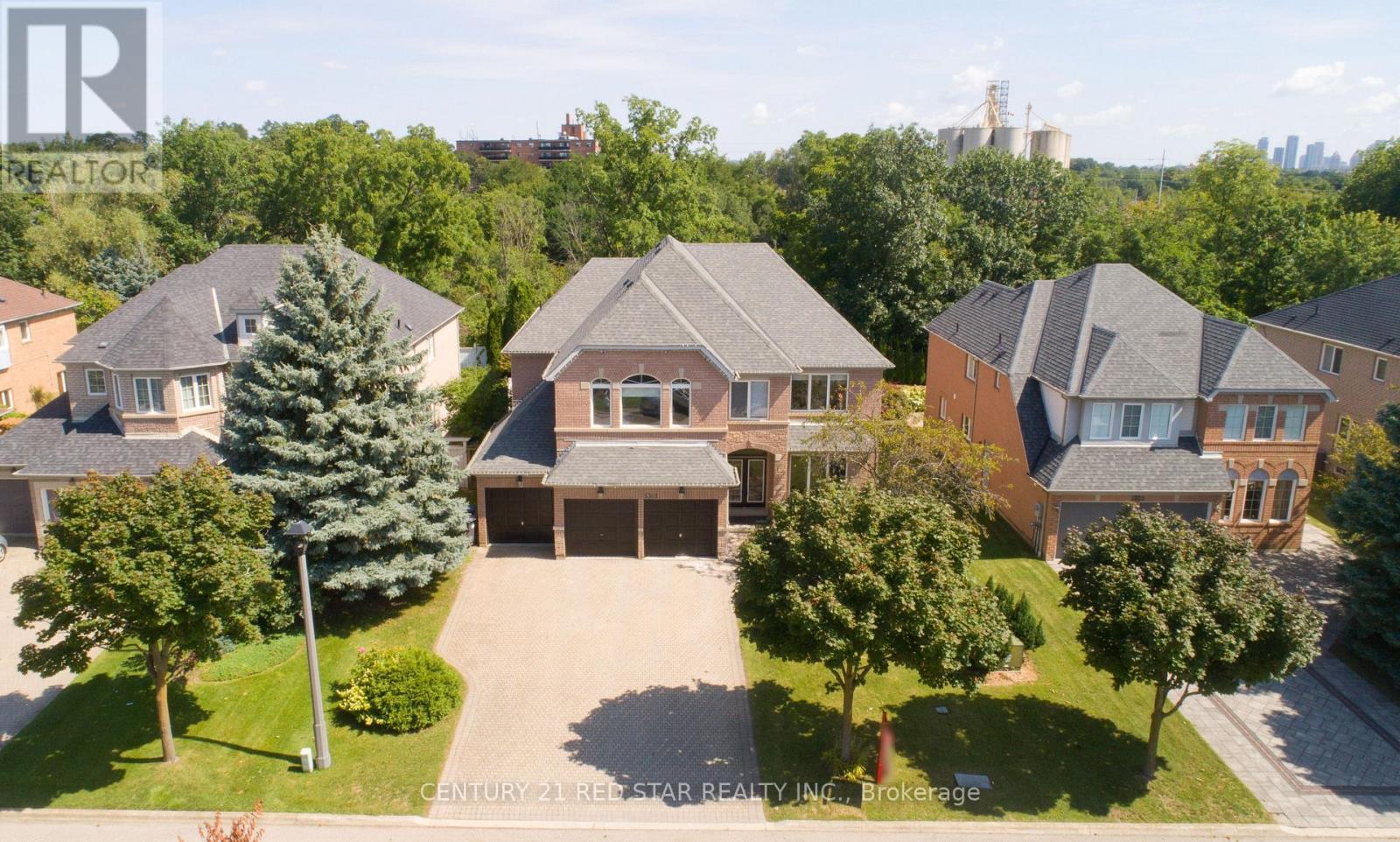93 Old Chicopee Drive
Kitchener, Ontario
Stunning Detached Home with Separate Entrance in Prestigious Kitchener Neighborhood!Built in 1986 by the current owners, this well-maintained, carpet-free home offers approximately 2000 square feet of living space, plus a finished basement with a separate entranceperfect for family living or rental income. The home features generous room sizes, hardwood and parquet flooring, and has been freshly painted in 2024 in a neutral color with new blinds on the main floor. The open-concept kitchen is equipped with stainless steel appliances and connects to a dinette and formal dining room, complete with an expensive chandelier that remains with the home. The main level includes three large bedrooms, a master suite with a walk-in closet and ensuite, a living room, family room, and formal dining. A large powder room on the main floor offers the option to install a full-size stacking washer and dryer, creating a second laundry area for about $2,000.The finished basement, with its separate entrance, includes a bedroom, bathroom, and laundry, making it ideal for conversion into a two-bedroom apartment or in-law/nanny suite. With all the essential features already in place, this conversion is easy and offers excellent income or multi-family potential.The home includes three full bathrooms plus a powder room and sits on a deep, wide lot with plenty of outdoor space, including a garage with automatic openers, a mature pear tree, and a vegetable garden ready for planting in 2025. The roof, replaced in 2017, is in great condition, and while the original eavestroughs and downspouts are still in place, they are well-maintained. A new water softener was installed in July 2024, and the windows are newer as well.Located in the highly sought-after Stanley Park neighborhood, the property is within walking distance of schools, Stanley Park Mall, restaurants, parks, and public transportation. It's just a 5-minute drive to the 401, making it ideal for Toronto commuters. (id:49269)
Homelife/miracle Realty Ltd
1025 Davis Drive
Gravenhurst (Morrison), Ontario
Discover luxury living at 1250 Davis Drive in Severn Bridge! This stunning custom-built bungaloft spans 3,422 finished sq. ft. and is perfectly situated on 7.5 serene acres, just 15 minutes from Orillia and conveniently close to Hwy 11. Nestled in a newly developed neighborhood with other custom homes, this property offers the ideal blend of privacy and proximity. With no houses behind you, enjoy the peace of your spacious driveway leading to a 2-car garage, complete with a third equipment door for all your storage needs. The backyard is a true oasis, featuring a covered porch and deck off the chef's kitchen, perfect for outdoor gatherings and relaxation. Inside, the open-concept design seamlessly connects the kitchen to the bright great room and dining areas, which are bathed in natural light and anchored by a cozy propane fireplace. Main floor laundry adds an extra touch of convenience. Retreat to the primary bedroom, showcasing a stunning design with a walkout to a private outdoor area. Indulge in a luxurious 6-piece ensuite and an expansive walk-in closet that leaves nothing to be desired. This exquisite home features 4 spacious bedrooms and 3 modern bathrooms, ensuring ample room for family and guests. An office/gym near the mudroom is perfect for your home-based business or personal workouts. The second floor boasts a thoughtfully designed 2-bedroom layout with its own full bath and living space, ideal for guests or older children. Radiant in-floor heating throughout guarantees comfort and efficiency in every season. Surrounded by mature trees, this property feels both private and protected, creating the perfect sanctuary. Don't miss your chance to call this exceptional home yours. (id:49269)
RE/MAX Right Move
163 Bouffard Road
Lasalle, Ontario
This newly renovated bungalow is THE IDEAL FAMILY HOME. Featuring 3+1 spacious bedrooms and 2 bathrooms, this home boasts a large eat-in kitchen and a cozy family room with a fireplace. Enjoy outdoor living with a covered, maintenance-free deck that overlooks an in-ground pool, surrounded by a privacy fence and beautifully landscaped grounds. The attached garage offers convenient access, with space for 2 cars and additional parking for 6 in the driveway. Just minutes from the new bridge and with easy access to the 401, this home is perfectly situated for both comfort and convenience. Don't miss out! (id:49269)
King Realty Inc.
301e Bluevale Street N
Waterloo, Ontario
A great property for both first time home buyers and investors! This amazing townhouse is located in a desirable Waterloo neighborhood, close to all amenities including schools, public transportation, parks, the highway, universities, grocery stores and Conestoga Mall. This well kept home including basement offers over 1500 sq ft of living space, an updated kitchen with loads of cabinet and counter space, a living room with patio door to the backyard, 2 bathrooms and 3+1 large bedrooms including a huge master bedroom. The main floor bedroom can also be used as office or a family room. The finished basement adds a large recreation/kids playroom to this home. The backyard is private and adds even more space for the kids to play or to host a family BBQ. Indoor access to the garage. Ample Visitor Parking And On Site Children's Playground. Do not miss your opportunity with this one! **some photos virtually staged for reference only** (id:49269)
Right At Home Realty
303 - 25 Agnes Street N
Mississauga (Cooksville), Ontario
Excellent Location! Amazing 1 bedroom Spacious And Bright condo right in the heart of Mississauga on the upcoming LRT light rail, 24 hour bus transit, Shops, health, medical clinics, shopping, groceries, schools, Cooksville Library, restaurants all are at your doorstep. Port Credit, Square one, are all minutes away, as well as Cooksville and Port Credit GO Stations and Trillium Hospital. Utilities are Included! *** yes hydro and water is included in the rent- no worrying about separate bills to pay! Building has a roof-top terrace & Gym. Ensuite laundry for convenience... (id:49269)
Century 21 Green Realty Inc.
Upper - 3893 Manatee Way
Mississauga (Churchill Meadows), Ontario
Spacious and bright 3-bedroom, 3-bathroom upper-level unit in the highly sought-after Churchill Meadows community. Enjoy hardwood floors on the main level, a large kitchen with breakfast area. The primary bedroom includes a den ideal for a home office or reading space . It also comes with a 4-piece ensuite and walk-in closet. Other two bedrooms are good size and have their own closet. One of them features its own private balcony, offering extra comfort and charm. Located just a short walk from May Meadow Park, Churchill Meadows Community Centre, Stephen Lewis Secondary School. Minutes away from HWY 401 and 407. (id:49269)
Century 21 Property Zone Realty Inc.
5331 Roanoke Court
Mississauga (Central Erin Mills), Ontario
Welcome to this prestigious executive home in Central Erin Mills. With over 6500 sq ft (4500 sq ft above grade) of luxury living space & a premium ravine lot, this 5+2-bedroom residence offers unmatched elegance and comfort. Step into the grandeur of the cathedral-ceiling foyer adorned with magnificent chandeliers and intricate crown molding. The main level features formal dining & living areas, a cozy office, and a spacious family room. The open-concept eat-in designer kitchen boasts top-of-the-line appliances (Subzero fridge, Wolf stove), granite countertops, central island & a walkout to the oversized backyard with stunning ravine views. Luxurious touches include heated Italian marble, Brazilian hardwood flooring & large windows with ample natural light. The primary bedroom retreat offers a sitting area & a spa-like 5pc ensuite with his & her vanities and W/I closets. The recently finished basement is an entertainment haven with a second kitchen with central island, quartz counter, W/I pantry, gym/rec room, wet bar, state-of-the-art home theatre with karaoke & dance floors. Brand new hardwood floors on the second floor (Aug 2024). Upgraded bathrooms on second floor (Aug 2024), Updated Furnace (2024), Smart home with Control4 automation, built in speakers, 7 W/I closets, 3 car garage. Mins From Erin Mills Town Centre, John Fraser S.S, UTM, Hwy 403, QEW, Grocery Stores Light Fixtures including 3 Elegant Chandeliers, Two Sony TVs (80 and 65 inches), garage door remotes, Window Covers, Appliances (main kitchen & basement), Tankless water heater system. Furniture is negotiable. Upgraded bathrooms on second floor (Aug 2024), Updated Furnace (2024), Smart home with Control 4 automation, built in speakers, 7 W/I closets, 3 car garage. Mins From Erin Mills Town Centre, John Fraser S.S, UTM, Hwy 403, QEW, Grocery Stores. (id:49269)
Century 21 Red Star Realty Inc.
3 Maldives Crescent
Brampton (Vales Of Castlemore), Ontario
Welcome to this AMAZING 5+3 Detached Home in the Prestigious "Vales Of Castlemore," where Luxury meets Convenience. Walk into a Beautiful corridor with an Open Concept, High Ceiling w/ a Hanging Chandelier and Large Window for Great Sunlight. With over $100,000 in Renovations, you will find breath taking customizations. The Kitchen comes equipped with High-End Built-In and S/S Appliances, Quartz Counter Tops, Backsplash Tiling, Porcelain Floors and Upgraded Cabinets. The Family Room has a Gorgeous Waffle Ceiling, an Accent Stone Wall with a Built-In Electric Fireplace. The Dining room comes with a Coffered Ceiling w/ Crown Molding which is highlighted by a LED Lighting system and Chandelier. The Main floor is 9" with Pot lights through-out. You will fall in love with the Master Bedroom and it's Luxurious Ensuite 5 Pc Bathroom which has Porcelain Floors/Walls equipped with an Oval Tub and Beautiful Standing Shower. All Bathrooms on the Second Floor are upgraded with Porcelain Tiling, LED Mirrors and Standing Rain Shower Heads. This Home has NO CARPET and SMOOTH Ceilings Through-out. The Basement comes with a Recreation Room for personal use, along with a 2 Bedroom Rentable space with a Full Kitchen which is currently generating $1900/Month in rental income. The Backyard comes with a Full Deck and Shed. BOOK NOW TO VIEW THIS DREAM HOME! (id:49269)
King Realty Inc.
1605 - 1 Belvedere Court
Brampton (Downtown Brampton), Ontario
Experience Luxury and Convenience In This 2 Bedroom, 2/4 Piece Baths, 2 Parking Spots Condo At The Prestigious Belvedere In Downtown Brampton. Corner N/E Views Allowing Abundant Natural Light. The Additional Parking Ensures Hassle Free Parking. Embrace The Vibrant Urban Lifestyle While Enjoying The Comforts Of This Remarkable Condo. (id:49269)
Ipro Realty Ltd.
4508 - 2212 Lakeshore Boulevard W
Toronto (Mimico), Ontario
West Lake 3 Bright & Spacious Corner Unit Welcome to this stunning 2+1 bedroom, 2 full bathroom corner suite in the highly desirable West Lake 3. This well-laid-out unit features an open-concept kitchen with stainless steel appliances, engineered laminate flooring throughout, floor-to-ceiling windows, and a large private balcony with panoramic city views and partial lake views. The den offers a versatile space ideal for a home office or guest area. Enjoy a modern lifestyle with 1 parking spot and 1 locker included. Outstanding building amenities include a 24-hour concierge, indoor pool, fitness centre, sauna, party room, guest suites, and more. Convenience is unmatched with Metro, Shoppers Drug Mart, LCBO, TD Bank, Scotiabank, Starbucks, and several restaurants located right at the base of the building. Steps to the waterfront, parks, public transit, and easy access to the Gardiner Expressway. Live, work, and play in one of the citys most vibrant communities. A must-see! (id:49269)
Century 21 Innovative Realty Inc.
52 - 2020 South Millway
Mississauga (Erin Mills), Ontario
Welcome to 2020 South Millway #52 townhouse that was fully renovated in 2023 (check out the attached renovations & upgrades list). Located in the desirable Erin Mills community of Mississauga , this immaculate home boasts 3 spacious bedrooms with lots of natural light, 1.5 fully renovated bathrooms, and a finished basement providing ample space for a 4th bedroom, home office, gym, or playroom. The newly renovated kitchen with SS appliances opens to a private patio backing onto beautiful Brookmede Park. At the end of the day, relax in the large living room that overlooks the private patio. This home is located in a well maintained condo complex, close to schools , university ( University Of Toronto/UTM) parks, trails, shopping centers (Millway Shopping Centre, South Common Mall, and Erin Mills Town Centre) a community center, medical clinics, and a hospital (Credit Valley Hospital).Easy access to public transportation and to major highways allowing for a convenient travel throughout the GTA. (id:49269)
Royal LePage Terrequity Realty
76 Gulliver Crescent
Brampton (Northgate), Ontario
2 bed basement, one parking located near queen and torbram. Close to Bramalea city centre (id:49269)
Royal LePage Flower City Realty












