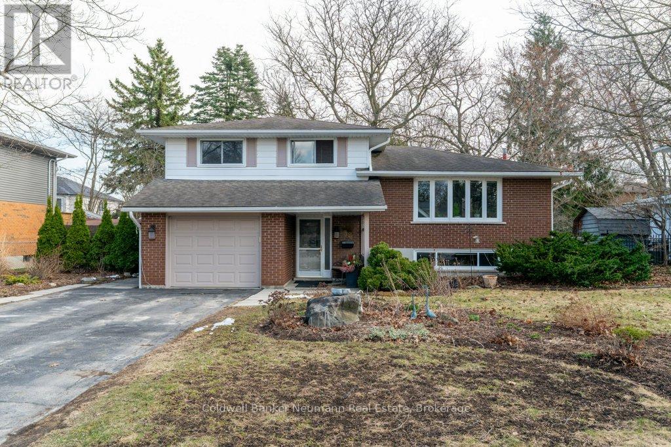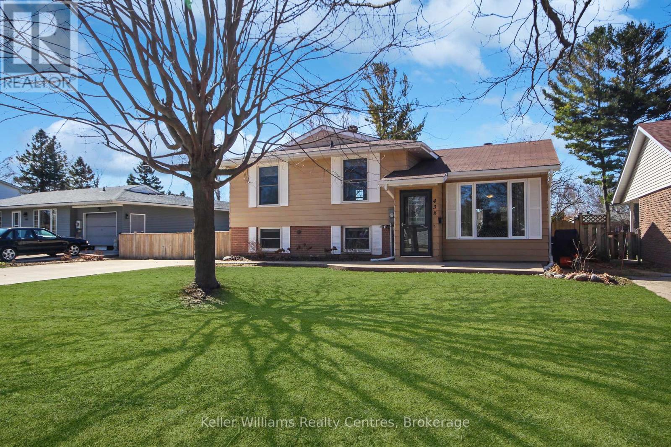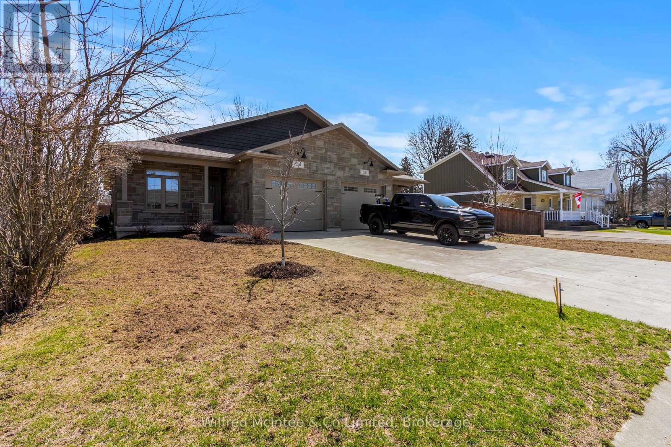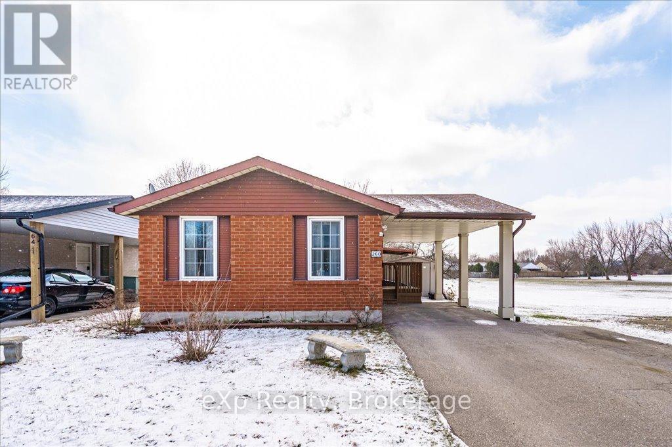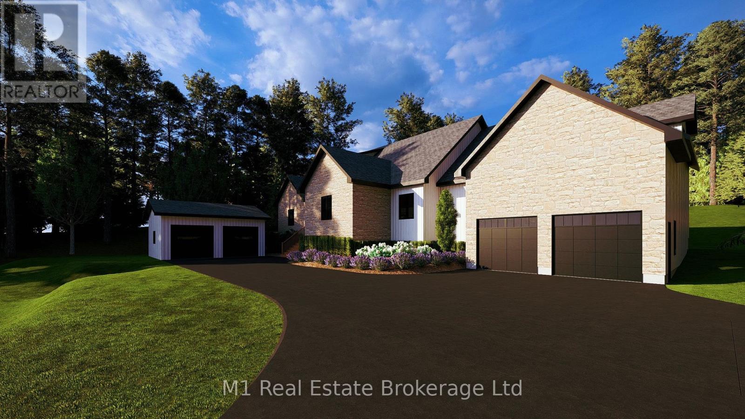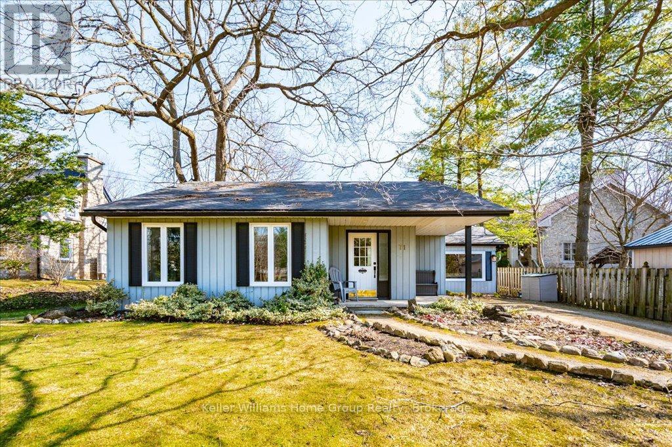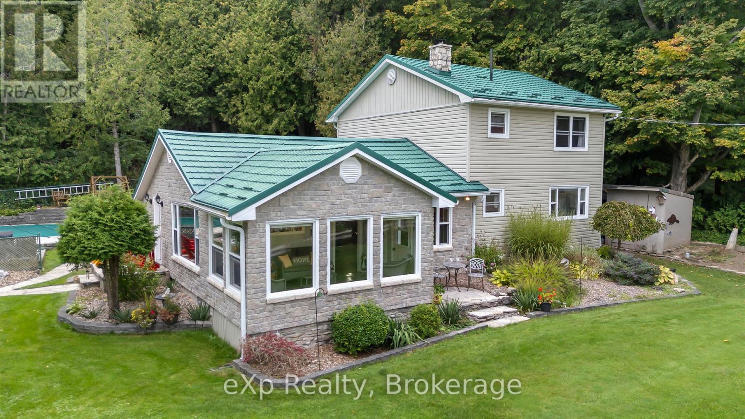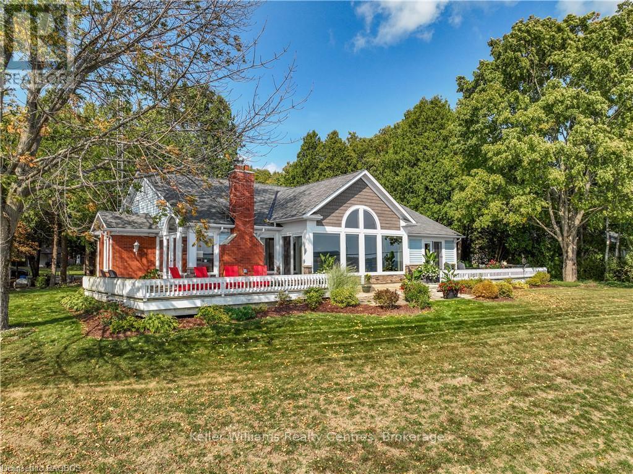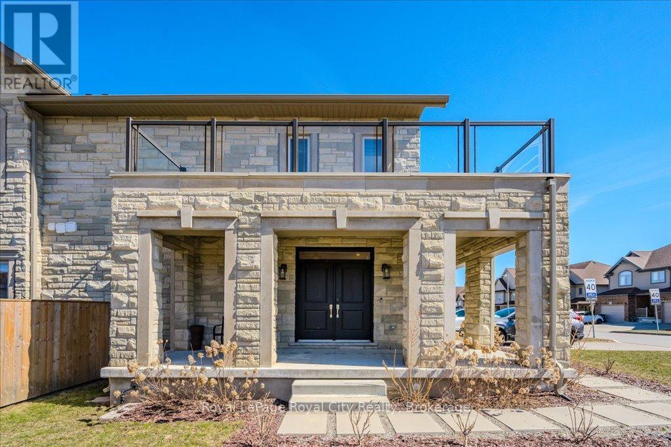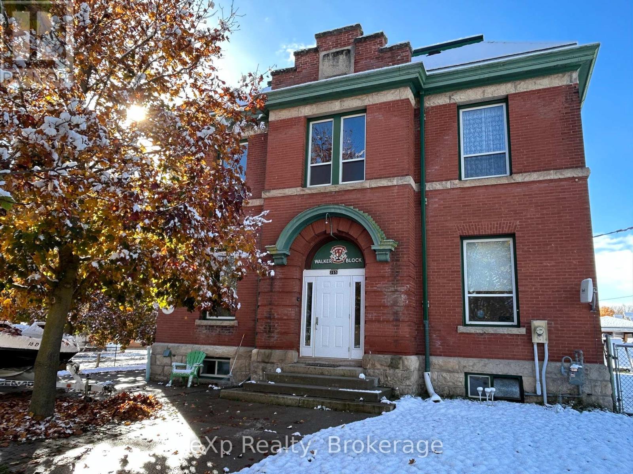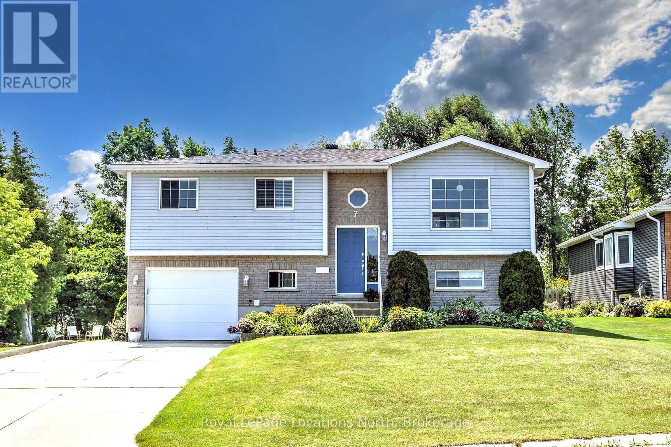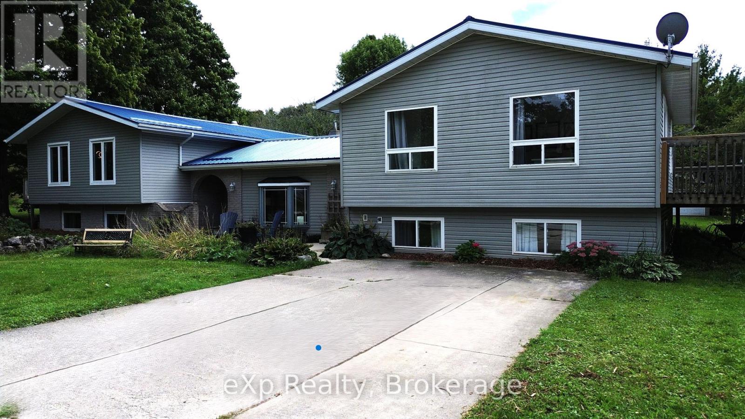38 Hickory Street
Guelph (Kortright West), Ontario
A home with history, heart, and a true sense of community.Tucked away on one of Guelphs most cherished, tree-lined streets, 38 Hickory offers a rare chance to join a neighbourhood where homes don't often change hands and for good reason. The last sale on this street was over five years ago. Once you move here, you simply don't want to leave.Lovingly maintained by the same family since it was built over 50 years ago, this 3-bedroom, 1.5-bathroom home is now ready for new memories to be made. The new owners are sure to love the many amenities all within walking distance from, parks, coffee shops and supermarkets to multiple shopping centres.Surrounded by mature trees and a mix of original homeowners and young families, Hickory Street is a place where generations stay and new ones are warmly welcomed. Many of the original residents still call this street home, with their now-grown children often returning with kids of their own, adding another layer of connection and history to the neighbourhood.Its the kind of street where neighbours know your kids names, look out for one another, and where the road feels more like a walking path than a thoroughfare.Step outside and you're less than 200 feet from Oak Street Park, home to a beloved winter tradition: a community-built and -maintained outdoor rink, a staple for more than 40+ years. In warmer months, kids ride their bikes freely and the annual street potluck brings everyone together in true community spirit.With multiple parks and two elementary schools just steps away, this location checks every box for families ready to plant roots.38 Hickory isn't just a house its a place to belong. Come see what it feels like to be part of something rare and enduring. (id:49269)
Coldwell Banker Neumann Real Estate
438 Johnston Avenue
Saugeen Shores, Ontario
438 Johnston Avenue is a warm and inviting 3-level side split home nestled on a spacious lot in the highly sought-after town of Port Elgin. Located in a desirable neighborhood with a charming boulevard running down the center of the street, this rare find boasts 4 above-ground bedrooms and 1.5 baths across 1637 sq. ft. of charismatic living space. Perfect for raising a family, this impeccably maintained home features an outdoor wood-stove sauna, cozy natural gas heating, and air conditioning for year-round comfort. The interior has been freshly painted and showcases upgrades throughout, including a modernized kitchen, and a refreshed main bathroom. The family room, complete with a natural gas fireplace exudes warmth and style. Step outside to beautifully landscaped oasis featuring unilock paving stones and stunning gardens. The large backyard, enclosed by a fence, offers, a 10'x10' shed, and ample space for entertaining. Conveniently located close to the beach and a public school. This thriving gem is a must-see property! (id:49269)
Keller Williams Realty Centres
553 Hilker Street
Saugeen Shores, Ontario
Move-in ready, stylish, and in an unbeatable location, this home is exactly what you've been searching for! Located at 553 Hilker Street in Port Elgin, just 20 minutes from Bruce Nuclear Power Station, this stunning semi-detached bungalow offers the perfect blend of modern luxury and practicality. The gorgeous brick exterior, lush landscaping, and concrete driveway create a lasting first impression. Inside, high ceilings provide an expansive, open feel throughout the dining, living, and kitchen areas, perfect for entertaining. The living room features a gas fireplace and fresh Silver Satin paint for added warmth and charm. The custom kitchen boasts a double farm sink, quartz countertops, and top of-the-line Maytag appliances. The private, fenced backyard with a 6-7 foot privacy fence is perfect for relaxation or hosting friends, plus a gas BBQ hookup off the rear patio doors makes outdoor grilling a breeze. The spacious primary bedroom includes a large walk-in closet with access to the unfinished 5-foot basement, which offers spray-foamed insulation, Hot Water on Demand for energy efficiency and an extra gas line for changing the stove if desired. Additional features include forced air heating, a Natural Gas furnace with an HRV system, air conditioning, central vac, a gas dryer, 200 amp service, 25 year Windows and Doors Warranty (21 years left and transferrable through Georgian Bay Windows andDoors) and a laundry room off the garage that doubles as a mudroom. With two full bathrooms, including a 3-piece and a 4-piece bath, this home is both functional and beautiful. Located just 3 minutes from Port Elgins main beach with free parking and walking distance to downtown shopping, restaurants, and all the areas amenities. (id:49269)
Wilfred Mcintee & Co Limited
260 Strathallan Street
Centre Wellington (Fergus), Ontario
Charming brick bungalow in the heart of Fergus! Perfectly situated beside a large park with soccer fields and just steps from schools, shopping, and amenities, this home offers the ideal balance of convenience and outdoor space. Inside, you'll find a thoughtful layout with 4 bedrooms (2 up, 2 down) and 2 bathrooms, plus a cozy family room and a natural gas fireplace. The finished basement adds additional living space, while the carport and spacious driveway provide plenty of parking. Step outside to a 40x110 ft. lot, complete with a covered side deck for morning coffee and a large back deck, perfect for summer entertaining, all while enjoying peaceful surroundings and easy access to green space. (id:49269)
Exp Realty
433 South River Road
Centre Wellington (Elora/salem), Ontario
Discover unparalleled luxury at 433 South River Road, nestled in one of Elora's top neighbourhoods, steps from the Grand River. This stunning home sits on a sprawling 1-acre lot, which will be fully graded, blending elegance and function. Step inside to engineered hardwood flooring and 9-foot ceilings throughout. The chef's dream kitchen features 16-foot cathedral ceilings, Taj Mahal quartz counters and backsplash, Jenn-Air appliances stove with a flat top, a built-in fridge, a dishwasher, and a massive south-facing window flooding it with light. Adjacent, the dining area dazzles with built-in storage, glass doors, a bar fridge, and a walk-in butler's closet with a wet bar. The master suite is a retreat with a floor-to-ceiling stone fireplace, cathedral ceilings, and a custom closet with built-ins. Its spa-inspired bathroom has a double vanity, soaker tub, huge shower with rainfall head, and heated floors; laundry is just steps away. All four bedrooms offer walk-in closets. Stunning light fixtures add sophistication. Find a mudroom with storage and a bench, an attached double-car garage with 9-foot doors, and a loft perfect as an office or extra space. A 21x24 detached garage will be built and included. The unfinished basement, with 9-foot ceilings and a separate garage entrance, awaits your touch. Outside, composite decking graces the porches, the driveway will be paved, and the stone-front, board-and-batten exterior impresses. This is luxury redefined, a rare Elora gem waiting for you. (id:49269)
M1 Real Estate Brokerage Ltd
71 Chalmers Street
Centre Wellington (Elora/salem), Ontario
Embrace the tranquility of this beautiful one-level home, ideally situated steps from historic downtown Elora. Setback from the street amongst many mature trees, you'll enjoy the convenience of this highly desirable location in a newly upgraded bungalow with a unique balance of modern interior and character-filled ambiance. Stepping inside from the front covered porch, is a beautifully updated front entrance leading into an open room with large windows and a cozy fireplace. Follow into the kitchen where you can enjoy views of a private and spacious backyard with a storage shed and plenty of room for gardens, pets or play. With 3 bedrooms, laundry, a 3-piece bathroom and spacious recreational rooms all on one level, this home offers a unique opportunity to enjoy the best of Elora living. Ample parking space and incredible proximity to nearby culinary gems, farmer's markets, shops, local grocers, art, parks, and trails. Ready to make your days a little more picturesque? This home is not just a place to live, but a place to love. Experience the best of both worlds, where peaceful residential vibes meet vibrant community spirit! (id:49269)
Keller Williams Home Group Realty
47 Water Street
Northern Bruce Peninsula, Ontario
Introducing an EXQUISITE WATERFRONT property nestled along Georgian Bay, boasting 200ft of pristine shoreline featuring a delightful blend of sandy bottom and rocky shore. This meticulously landscaped half-acre property showcases a heated pool, and overlooks the picturesque Niagara Escarpment, offering captivating views of Hope Bay. This well designed layout is perfect for hosting large gatherings in this 2,400+ square foot home. This four-season retreat or a permanent residence is highlighted by a vaulted ceiling in the great room, with two cozy fireplaces, a sunroom, four bedrooms including a main-floor master suite, and a generous sized recreation room. The property features a durable steel roof, vinyl and stone siding, energy-efficient spray-foam insulation, and newer windows. Majority of furnishings can in be included in the purchase and turnkey ready. The outdoor living space has been tastefully updated with a new pool liner, limestone deck area, and a recently installed pool heater. A meticulously maintained lawn with a new sprinkler system complements the property, while an oversized 22x28 garage with loft storage providing ample space for recreational equipment. The shoreline features a rock to a sandy bottom ideal for swimming, a concrete pier for wave protection, and a custom Bertrand aluminum dock system. Hope Bay offers pristine waters for water activities and fishing, while the nearby Niagara Escarpment and the renowned Bruce Trail provide endless opportunities for exploration. Situated in the coveted area of Hope Bay, within close proximity to Wiarton, Lion's Head, and Tobermory, this property offers a tranquil escape just three hours from the Greater Toronto Area. Explore the allure of Ontario's premier vacation property destination at this waterfront sanctuary (id:49269)
Exp Realty
9 Kathleen Avenue
South Bruce Peninsula, Ontario
Welcome to Your Lakeside Retreat on Georgian Bay. Wake up to the peaceful sounds of nature at 9 Kathleen Avenue, where your mornings begin with coffee on a large wrap-around deck and stunning expansive views of Georgian Bay. This 3-bedroom, 3-bathroom bungalow offers a perfect balance of indoor and outdoor living, featuring a spacious family room with a cozy wood-burning fireplace and an open-concept kitchen designed for entertaining. Just steps from the water, you can enjoy kayaking, swimming, and boating, or simply relax in the lakeside hot tub. The home has had many updates in the last 3 years: Furnace, HRV, central vacuum, UV light/water system updates, several window and doors, extensive washroom renovations, appliances, paint, garage wall redone with durable surface, insulation, stone veneer around exterior of home and more...ensuring a move-in ready experience. With lots of one level living space and a prime location close to Wiarton, you'll have easy access to the area's best beaches, trails, and amenities. Don't miss your chance to experience waterfront living at its finest, schedule your private showing today! *Waterfront road travelled between. (id:49269)
Keller Williams Realty Centres
10 Mussen Street
Guelph (Victoria North), Ontario
Nestled in a sought-after neighbourhood, this freehold, fully fenced corner unit blends sophistication with modern comfort. Designed with exquisite attention to detail, the home features engineered hardwood floors, upgraded trim work, and high-end light fixtures, creating a warm and refined ambiance. At the heart of the home, the open-concept kitchen, dining, and living area are stylish and functional. A large waterfall granite island offers ample space for culinary creations, while high-end appliances, a gas stove, and a double oven make this kitchen a chefs dreamperfect for entertaining. The adjacent living area exudes charm with coffered ceilings and a custom-enhanced fireplace feature wall, creating an inviting retreat. Sunlight pours in through oversized windows, adding to the homes airy, open feel. The fully finished basement expands the living space with a large rec room, designated gym area, and an additional bedroom currently used as a home office. Upstairs, the primary bedroom boasts a spacious walk-in closet, while the third bedroom offers its private balcony, ideal for morning coffee or evening relaxation. A convenient upstairs laundry room adds to the homes thoughtful design. Located just moments from top amenities and scenic trails like the Guelph Lake Trail, this exceptional home offers the perfect balance of luxury and lifestyle. (id:49269)
Royal LePage Royal City Realty
215 Jane Street
Brockton, Ontario
Welcome to 215 Jane Street in Walkerton. The historic Armoury building is located in a great part of town, close to schools, churches and the vibrant downtown. This building offers approximately 3000 sq. ft. between the first and second floors, as well as another 1000 in the basement. Used as a daycare for many years, the options are just about endless with this property...whether looking to turn it into a magnificent single family home, a mix of residential and commercial or perhaps a 4-6 unit multi residential investment property. Great bones and endless possibilities, paired up with your plans and imagination, could make this an amazingly unique property, so make sure to set up your private viewing today! (id:49269)
Exp Realty
7 Albery Court
Meaford, Ontario
Water views of Georgian Bay from your living room! Welcome to 7 Albery Court. This 3 bedroom, 1 and a half bath is located in a great location on a cul-du-sac, the perfect setting for your growing family. Nicely landscaped rear yard with trickling stream along the back boundary is easy to maintain with mature gardens. Walk out from the finished basement to a private patio or soak up the sun from the deck above. Many recent updates including Roof (2019), Gas Furnace (2020), Interior paint (2023&2025) and Kitchen Countertops (2018). Gas has been plumbed for dryer, stove and BBQ. Walking distance to many local amenities, parks and the Bay. (id:49269)
Royal LePage Locations North
208 Pellisier Street
Grey Highlands, Ontario
Welcome to this beautifully curated home designed to accomodate a large family or provide an exceptional multi-generational living experience. This spacious 7-bedroom, 5-bathroom residence boasts a carefully crafted floor plan, ensuring comfort and functionality for all. The upper level West Wing features two generous primary bedrooms, each with a private 3-piece ensuite and a walkout to a large, wrap-around deck. The lower level includes two additional bedrooms, a 3-piece bathroom, and a convenient kitchenette. At the heart of the home, the main level central great room with a woodstove offers a perfect space for family gatherings and relaxation by the fire. In the upper East Wing, the fully renovated open-concept living area with vaulted ceilings includes a chef's kitchen with a large centre island, a spacious living room, and a dining area that opens to the wrap-around deck, perfect for grilling, outdoor meals and entertaining. A large, bright primary bedroom (with in-suite laundry facilites) and a 4-piece bathroom complete this floor. The lower level of the East Wing offers an expansive recreation room with a wet bar and charming fireplace ideal for movie nights, game nights, or shooting some pool. This level also features two additional bedrooms, a 3-piece bathroom and laundry facilities. A 400 amp service allows this large multi-faceted to run with ease. The 1/2 acre lot, surrounded by mature trees and shrubbery, offers ample space for gardening and play. Lake Eugenia is just steps away to enjoy a day of swimming, boating, fishing or a picnic on the beach. A 14 x 21 detached shop/garage provides plenty of storage for your outdoor equipment and toys. This home is ideally located, just a short walk to Lake Eugenia, Eugenia Falls, and a 10-minute drive to Beaver Valley Ski Club. Blue Mountain is a 40-minute drive away. Most of the furniture is negotiable, making this home turn-key and ready for you to move in and start enjoying right away. (id:49269)
Exp Realty

