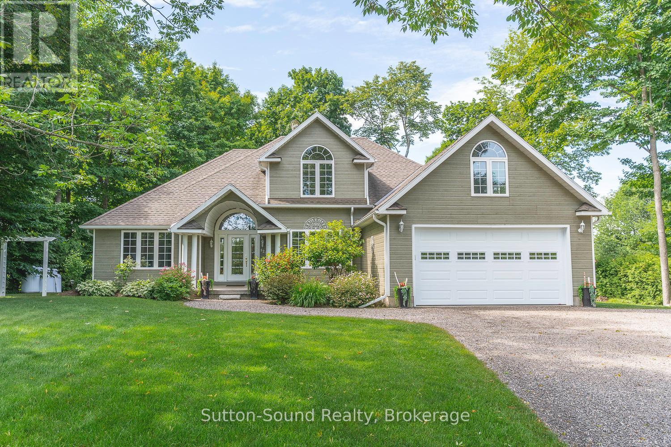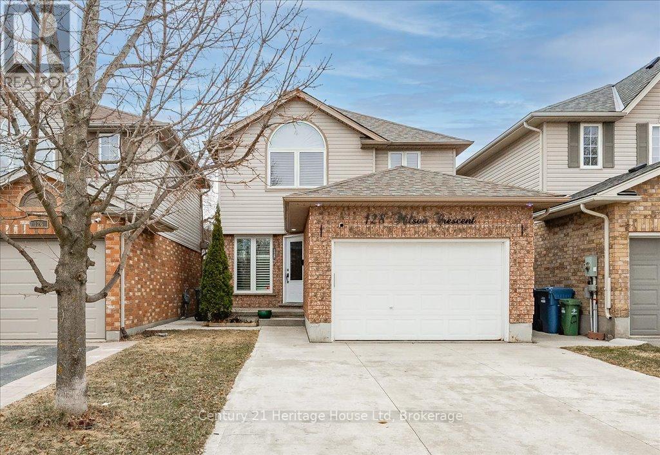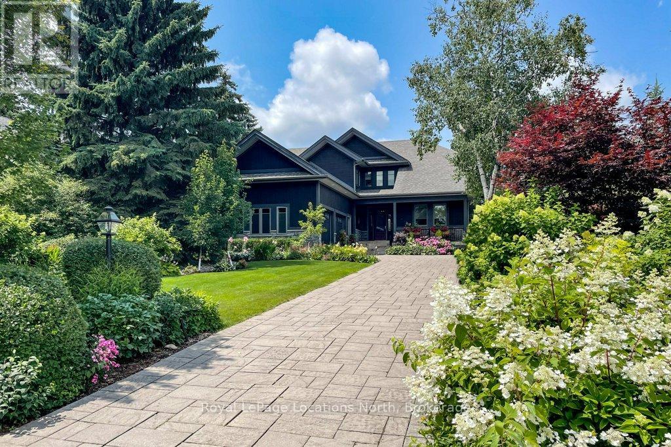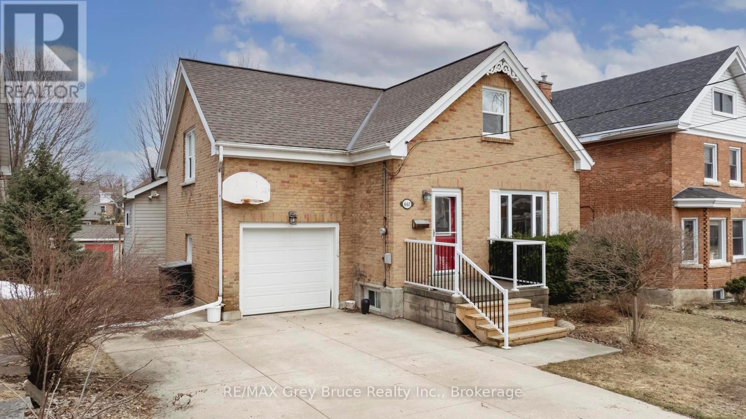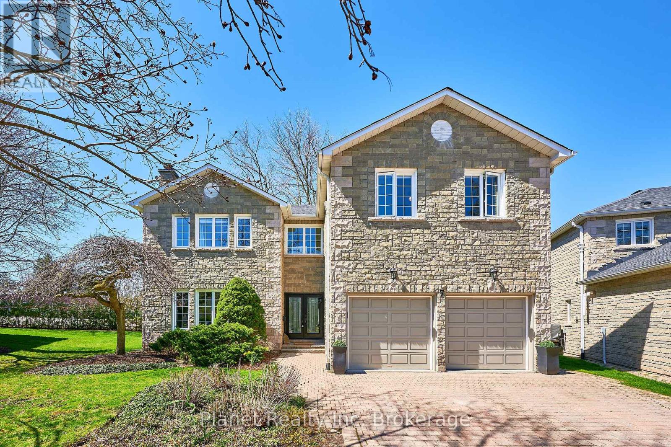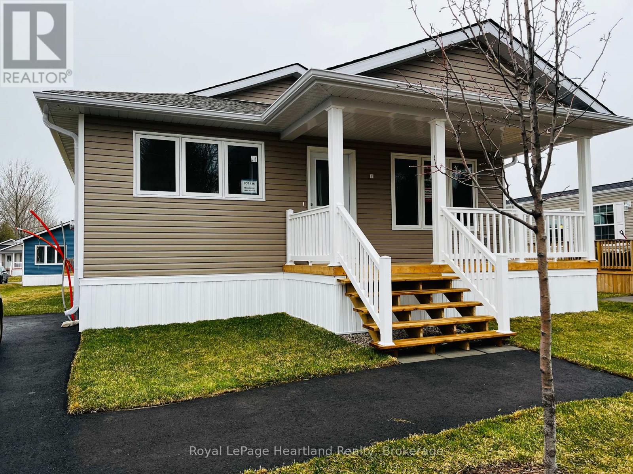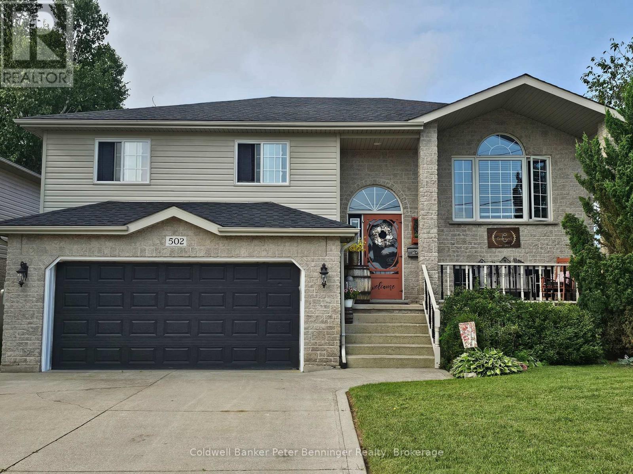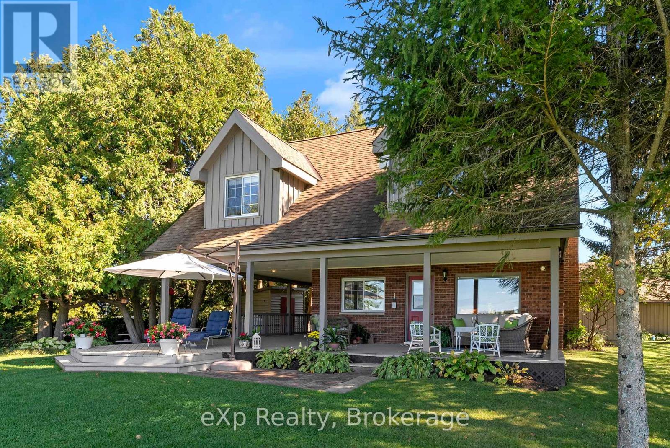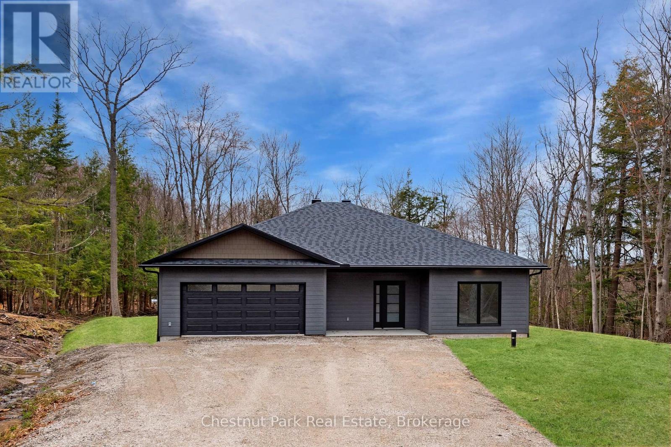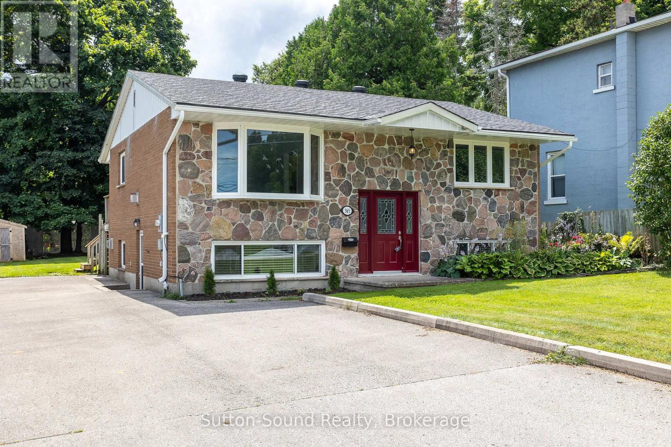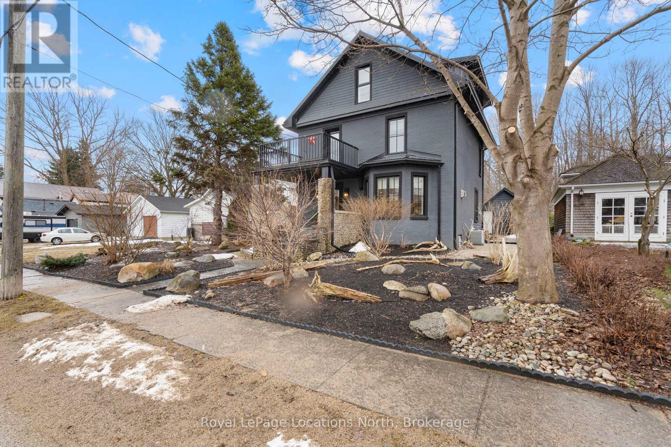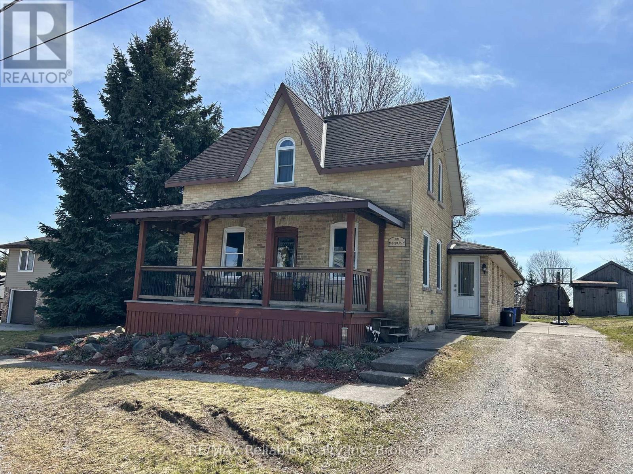124 Golden Pond Drive
South Bruce Peninsula, Ontario
EXECUTIVE HOME ON GOLDEN POND ESTATE! This stunning 3+2 bed, 5 bath home is situated on a beautifully manicured and treed lot in the Gould Lake community. The main level showcases elegant cathedral ceilings, an open concept kitchen/dining area, office or formal dining room, an abundance of windows and natural light and french doors that open onto the 18 foot back deck. The main floor primary bedroom features a luxurious ensuite, walk-in closet and glass doors opening onto the deck with hot tub. The upper level offers 2 more bedrooms and another full bath. The spacious lower level has a family/rec room, a bedroom, den, full bath and tons of storage. This is truly an idyllic area that offers waterfront living, perfectly blended with a communal feeling. The Waterfront community of Golden Pond offers partial ownership in the waterfront, through the Golden Pond Association. This offers multiple access paths to the lakefront, including a beach front, boat launch and a great boat slip. You get the best of all worlds... waterfront living without the waterfront premium, on a private lake with amazing fishing, skiing and boating!!! (id:49269)
Sutton-Sound Realty
128 Milson Crescent
Guelph (Kortright Hills), Ontario
A perfect location with a legal one bed basement apartment! Located across the street from the PARK! Poured concrete double drive. A welcoming front porch to sit on and relax on at the end of the day. This beautifully laid out family home boasts both a living room and a family room on the main level. The bright Kitchen has a double oven, and offers a dining space that overlooks the rear yard. The Living room has a fabulous accent wall and an impressive feature fireplace (electric). Double glass doors lead you to the large family room. Upstairs is an impressive Primary bedroom with vaulted ceiling, walk in closet and 4 pc ensuite bath. There are two more good sized bedrooms on this level, a 4 pc family bath and a large double door storage closet. The legal one bed basement apartment has its own side entrance. A great Living room and Kitchen. The back yard is a true oasis with a large stamped concrete patio with oversized gazebo/trellis and the most perfect Tiki Bar you can imagine! A quiet and private place to unwind with friend and family. Don't forget the 1.5 car garage that offers you space for the car and the bikes and spots equipment. A great spot to call home, and the option of rental income to help with the monthly bills. Book a showing today! (id:49269)
Century 21 Heritage House Ltd
104 Hoggard Court
Blue Mountains, Ontario
Located in Lora Bay & shielded from through traffic, this stunning home leaves little to be desired. With 5- beds and 5-bath this residence is a testament to bespoke design and architectural finesse, making it a veritable joy to live in. Upon entering the home, you are immediately drawn to the Great Room with its abundance of natural light, soaring cathedral ceilings, and expansive floor-to-ceiling windows that invite the outdoors in. An oversized marble fireplace commands attention, while double sliding doors beckon toward the meticulously landscaped backyard. If you are not immediately pulled to the salt-water pool & waterfall outside you will notice the Chef's kitchen complete with custom cabinets, a sprawling island, secondary bar area, and a spacious butler's pantry. This kitchen has it all, including a double Wolf range & new sub-zero fridge. Main level also boasts an executive an expansive bedroom suite, featuring a luxuriously appointed 4-piece bath & walk-in closet. Cherry cabinetry frames the vanity, soaker tub and separate shower offer you a private retreat within the comfort of your home. The upper level reveals 2 additional bedrooms, another bathroom, and a sprawling seating area ideal for relaxation and taking in views of the Georgian Bay Trail and serene backyard. For those seeking further respite, the lower level beckons with a handsome custom pine bar, inviting gas fireplace, an expansive entertainment spaces, as well as 2 more bedrooms and 2 full baths to ensure ample accommodations for guests and family alike. The 2-car heated garage with room for work bench and doggie washing stn. The custom pool that glistens amidst lush greenery, complemented by secluded cabanas, inviting lounges, and a dedicated cooking terrace. Mature landscaping ensures privacy while creating an idyllic backdrop for gatherings with loved ones. In every aspect, this residence in Lora Bay enjoy the beauties of four season living, with unparalleled location and amenities. (id:49269)
Royal LePage Locations North
440 11th \"b\" Street W
Owen Sound, Ontario
From the moment you step inside, you'll be amazed by how much space this home offers! The main level boasts a cozy living room and a separate family room, providing plenty of room to relax or entertain. Whether you're hosting guests or enjoying a quiet night in, this layout offers the perfect balance of comfort and functionality. Upstairs, you'll find three generously sized bedrooms and a full 4-piece bath, creating a private retreat for the whole family. The lower level adds even more value with a versatile rec room; ideal for a playroom, home gym, or media space along with plenty of storage to keep everything organized.Located in a quiet and desirable neighbourhood, this home is perfect for those looking for both tranquility and convenience. Don't miss your chance to see it in person, schedule your showing today! (id:49269)
RE/MAX Grey Bruce Realty Inc.
7 - 25 Manor Park Crescent
Guelph (Dovercliffe Park/old University), Ontario
Welcome to the stunning enclave of Manor Park! This premier collection of private condominium residences exudes opulence and luxury, including its incredible setting featuring manicured parkland on the banks of the Speed River. #7 is truly one of the city's finest residences, from its immaculate stone facade through to its host of high-end interior finishes. Inside, this stately home is elegantly styled, befitting a home of its caliber. Upstairs, 3 grand bedrooms are each accompanied by their own ensuite bathroom- including the primary bedroom's 5 pc. bath featuring a jetted corner tub, shower, and a stunning double vanity. The grand suite also offers a beautiful walk-in closet that has been thoughtfully curated. The upper level also features a functional and sizeable landing, conducive to a cozy reading nook or bright & airy home office, without the need to tie up a bedroom. The main level flows seamlessly between spacious principal rooms- from an inviting front living room into a lavish, yet intimate dining room & finally, into an immaculate eat-in kitchen with elegant white & espresso cabinets and an abundance of counter space for preparing a gourmet meal or entertaining Friday night company. A brand new deck extends the nearly 2,600 sq. ft. of interior living space outdoors with fashionable glass railings that bring nature right to your dinner table. This landmark collective of homes affords you the sought-after ease of condo living, combined with the access to downtown's parks, trails, dining & entertainment, all without the congestion of a high-rise apartment. 25 Manor Park is an address of distinction, one that could soon be yours. (id:49269)
Planet Realty Inc
11 Lookout Lane N
Ashfield-Colborne-Wawanosh (Colborne), Ontario
Welcome to Huron Haven Village! Discover the charm and convenience of this brand-new model home in our vibrant, year-round community, nestled just 10 minutes north of the picturesque town of Goderich. This thoughtfully designed WOODGROVE B FLOORPLAN with two bedroom, two bathroom home offers a modern, open-concept layout. Step inside to find a spacious living area with vaulted ceilings and an abundance of natural light pouring through large windows, creating a bright and inviting atmosphere. Cozy up by the fireplace or entertain guests with ease in this airy, open space. The heart of the home is the well-appointed kitchen, featuring a peninsula ideal for casual dining and meal prep. Just off the kitchen is a lovely dining area which opens up to the living area. With two comfortable bedrooms and two full bathrooms, this home provides both convenience and privacy. Enjoy the outdoors on the expansive deck, perfect for unwinding or hosting gatherings. As a resident of Huron Haven Village, you'll also have access to fantastic community amenities, including a newly installed pool and a new clubhouse. These facilities are great for socializing, staying active, and enjoying leisure time with family and friends. This move-in-ready home offers contemporary features and a welcoming community atmosphere, making it the perfect place to start your new chapter. Don't miss out on this exceptional opportunity to live in Huron Haven Village. Call today for more information. Fee's for new owners are as follows: Land Lease $580/month, Taxes Approx. $207/month, Water $75/month. (id:49269)
Royal LePage Heartland Realty
502 Buckby Lane
Saugeen Shores, Ontario
Attractive stone-trimmed home on a large corner Buckby Lane lot is now available! Excellent access to your back yard allows parking a trailer or moving toys in and out. This bright location also includes a covered back deck, concrete patio's and a second deck for the above ground pool, creating a private oasis! Shed in the fenced-in back yard is 7 X 14 ft. Front of the home has a double wide concrete driveway, double car garage and covered front porch along with very appealing landscaping. Inside are upgrades thoughtful decorative touches and refreshing changes including the addition of a second larger pantry near the kitchen, new flooring, kitchen renovations and a newly created double sized primary bedroom to start. Basement is bright (above grade) and has three walk-outs, one from the Family Room patio doors, the second from the laundry room and the third via the garage. Family Room is extra large with a natural gas fireplace. Plenty of storage is located under the stairs and further down the hall is a quiet nest of a bedroom with a bright back yard view. New Shingles 2023! New plumbing in 2024! Located just 2 blocks from the Public School this home is also close to the YMCA Daycare Centre. Situated in the SW section of Port Elgin, excellent amenities are nearby as well as the CAW Road down to the beach accompanied by local walking trails. (id:49269)
Coldwell Banker Peter Benninger Realty
850 Pike Bay Road
Northern Bruce Peninsula, Ontario
Escape to a charming WATERFRONT property nestled on the serene shores of Lake Huron. This meticulously maintained home boasts 3 spacious bedrooms plus the loft bedroom, along with 2 beautifully appointed bathrooms. The cabinetry and built-in features throughout the home are equipped with soft close functionality for added convenience. Step outside to your private oasis featuring a cozy fire pit area, perfect for gathering with loved ones on cool evenings. Sit back and savor the seasonal beauty of swans gracefully gliding in the bay, right from your own backyard. Your boathouse includes a power lift for easy boat storage and access. Create lasting summer memories from your personal dock; slide down your water slide into the refreshing waters of Lake Huron. Rain or shine, the large wrap-around covered deck offers a peaceful outdoor retreat, spring, summer, fall to relax and unwind. Take your culinary skills outdoors with the convenience of a direct propane hookup for barbecuing on the deck, making outdoor cooking a breeze. A picnic table offers a picturesque spot for al fresco dining or simply soaking in the tranquil surroundings. The property's cement driveway provides ample parking for up to 4 cars in addition to a single-car garage that doubles as a workshop space. Indulge in a lifestyle of relaxation and adventure at this idyllic waterfront retreat on Lake Huron. Experience the best of lakeside living with this enchanting property that offers both comfort and luxury in a stunning natural setting. (id:49269)
Exp Realty
24 Aspen Lane
Nipissing, Ontario
This brand new, beautiful, custom-built home by a reputable local builder is ready to be yours! With 1,950 sq. ft., 9-foot ceilings, and a slab-on-grade, radiant in-floor heating throughout and an insulated garage. This home offers both spacious comfort and privacy with open concept living room, dining and kitchen. Then retreat to your 3 bedrooms and 2 full bathrooms away from the party. There is plenty of room for your family to grow on an oversized, just under 1 acre lot, backing onto a forest and the old ski hill, which is no longer in operation. A stream runs peacefully down the south side, and the property enjoys plenty of sunshine. The long driveway leads to a cul-de-sac where kids can safely learn to ride a bike. Seasonally, you can enjoy views of Lake Nipissing from your backyard. High-end finishes are found throughout, just pick your appliances with our preferred client certificate at The Brick in Huntsville. Inquire within. Propane operates the boiler that runs the radiant floor and hot water. Secondary heat pump in the living room doubles as air conditioning in the summer. The seller pays HST on closing. Full 7 year Tarion Warranty begins on closing. The building envelope is huge and can accommodate a second garage build in the future. This brand new home is a steal of a deal if you're looking to move up to the peaceful north, just minutes from the town of Powassan amenities and city of North Bay's conveniences. *All interior photos are virtually staged. (id:49269)
Chestnut Park Real Estate
365 24th Street W
Owen Sound, Ontario
Look no further, this lovely raised bungalow is looking for new owners. Situation on a dead end street a short walk from the marina, walking trails and beach. This home will sure check a lot of your boxes, 4 Bedrooms, 2 baths, a living room and rec room both with a gas fire place, functional kitchen with lots of cupboard space and Granite counter tops. All ready for your personal touches. Walk out from the basement! Beautiful private back yard to entertain. (id:49269)
Sutton-Sound Realty
43 Marshall Street W
Meaford, Ontario
Contemporary & cozy - 43 Marshall Street West is a beautifully updated 2.5 Storey century home in quaint Meafordmeticulously designed for single families or for those looking for a property with multi-unit potential. Bask in the natural light throughout the main level where the open-concept kitchen is made for those who love to cook & entertain, boasting a spacious island with storage, ample counter space, and stainless steel appliances. An appetizing space to break bread and make memories with family and friends. Flowing perfectly to the over-sized dining area and where the living space features a gas fireplace, creating a warm and inviting atmosphere. On the second level, you'll find two well-sized bedrooms each complete with custom closets, a three-piece bathroom and sitting area. This level also includes an additional flex room equipped with its own separate entrance, roughed-in plumbing, and electrical thus giving this space the ability to be transformed into the perfect private in-law suite, home office, or self-contained apartment making multi-generational living possible. The third-floor loft serves as a stunning primary retreat, with custom storage and closet organization, an upgraded ensuite, and a private deck to enjoy coffee in the morning and sunsets in the evening. Step outside the secluded and low-maintenance backyard featuring a picturesque magnolia tree - an ideal spot for some R&R. The heated and air-conditioned detached garage giving this space the ability to be converted into a home office, gym, or rec space. An added bonus of an EV Charger with separate panel. Perfectly positioned within walking distance of historic downtown Meaford, Beautiful Joe Park, and Trout Hollow Trail, this home is a rare opportunity for comfortable, flexible, and multi-generational living. (id:49269)
Royal LePage Locations North
209 Hamilton Street W
North Huron (Blyth), Ontario
Welcome to all Buyers who want a great home with character and lots of space for the family. From the Great Room that offers cathedral ceilings with walk out to the backyard with bar area, great for entertaining. The open eat in kitchen has lots of space plus separate dining room, as well as built in cabinetry for office space opened to the living room which has an open style staircase leading to the four bedrooms on the upper level. The large primary bedroom has an awesome ensuite with a huge newer walk in shower stall and soaker tub. Second bathroom is main level with laundry room area plus the great entry with huge closet. The solid brick exterior home has 4 entrances along with open front porch setting the home off. (id:49269)
RE/MAX Reliable Realty Inc

