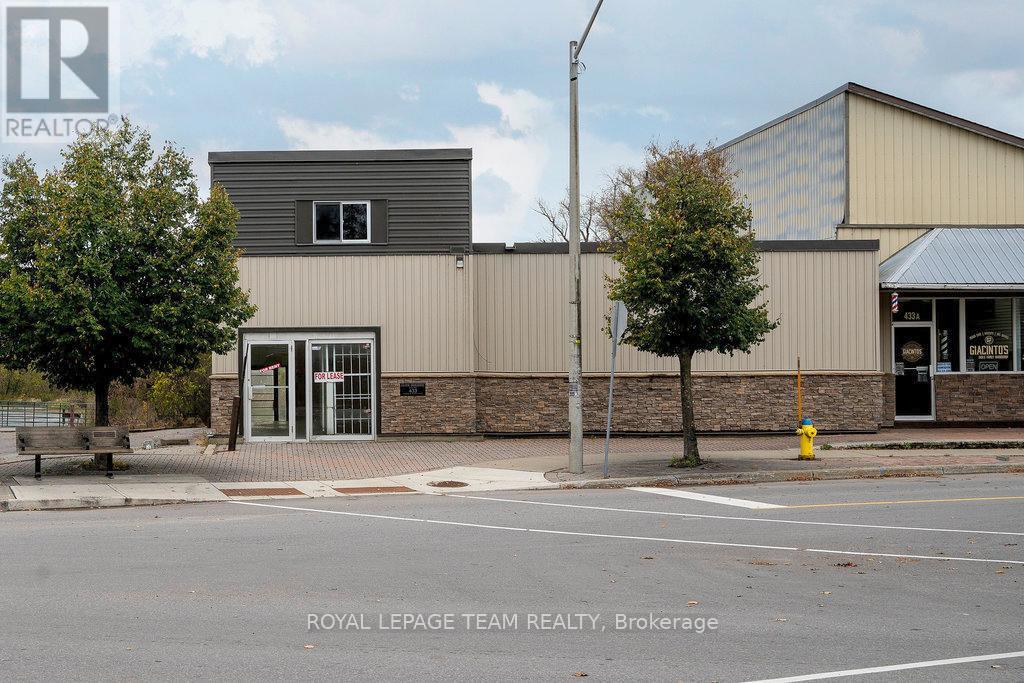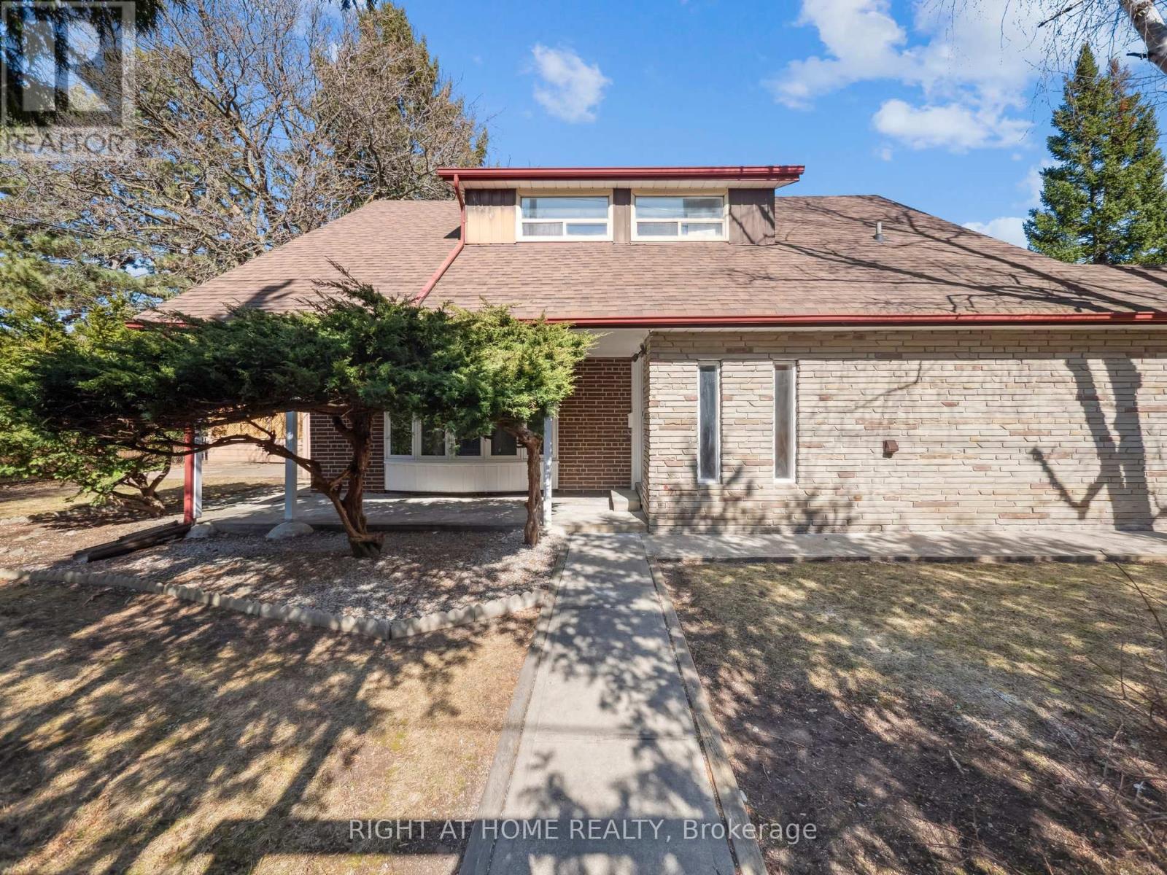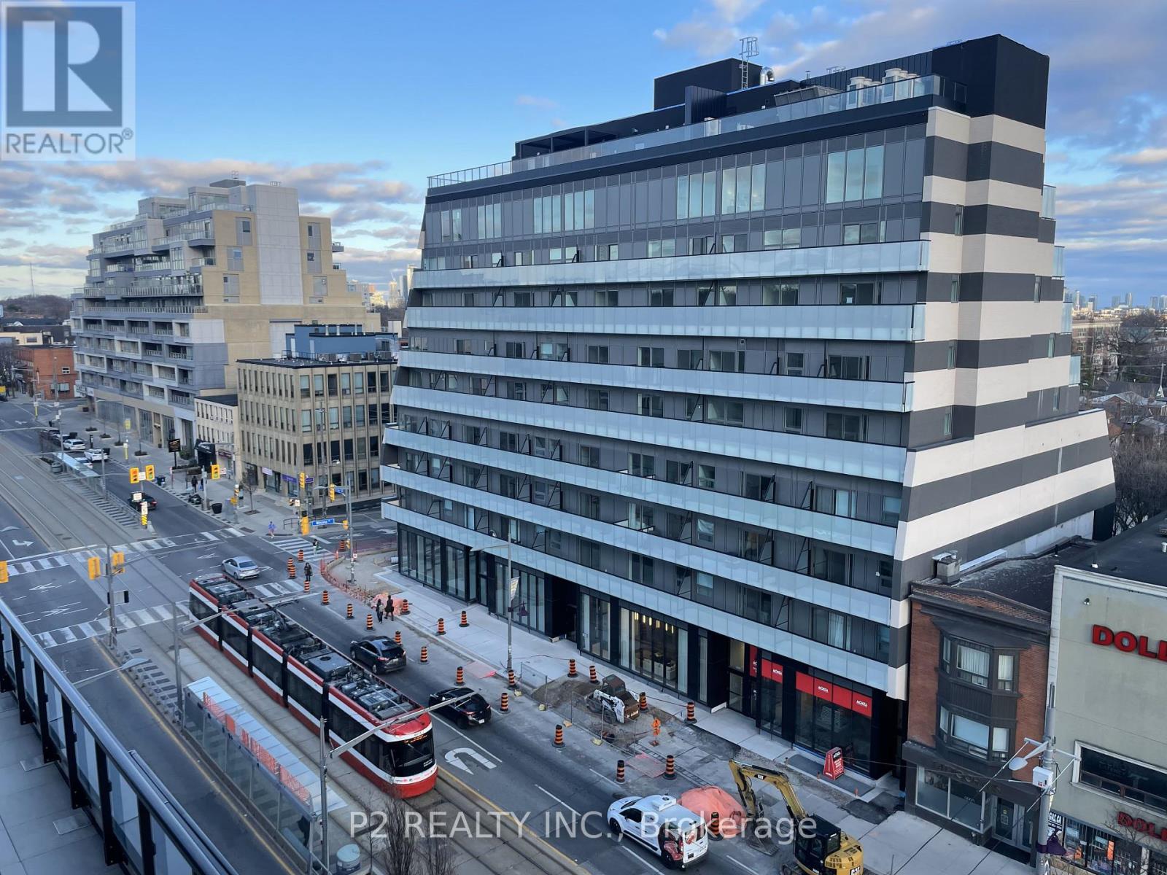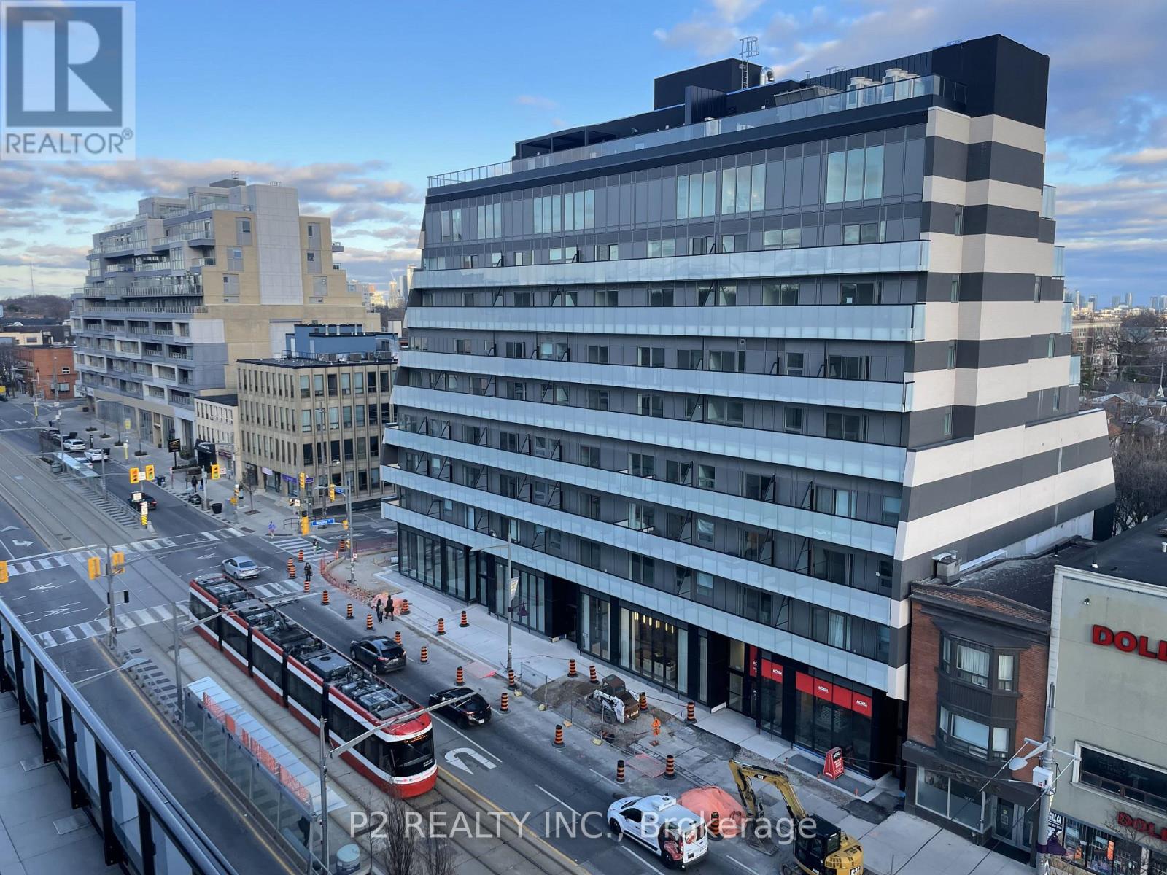1007 - 505 Richmond Street W
Toronto (Waterfront Communities), Ontario
Live in Urban Luxury at Waterworks Condos Where Historic Charm Meets Contemporary Modern Design. Welcome To a Rare West-Facing, Split Floor Plan 2 Bedroom Plus Den, 2 Bathroom Suite Spanning Over 1000 SqFt, This Unit Offers Both Space And Sophistication In The Heart of King West. Step Into a Chef's Kitchen Featuring An Extra Large Island, Sleek Cabinetry, Integrated Appliances, Including a Wine Fridge, and Extra Pantry Storage. The Open-Concept Living and Dining Area is Flooded With Natural Light Through Expansive Floor To Ceiling Windows And 9-10' Ceilings. The Living Room Leads To a 128 Sq Ft Terrace Complete W A Water Source And Natural Gas Hook-Up, One Of The Few Units To Allow for Your Own Private BBQ. Spacious Primary Suite W Separate Den, His/Her Closets And Spa Like Ensuite Bath W Separate Shower & Bath. The Airy Second Bedroom Has Full Size Closet and Ample Windows. Loads of Storage in Both The Large Ensuite Laundry Room and Extremely Rare Locker Room (Not Cage) Approx 78 Sq Ft. Upgraded EV Parking Spot Included, Another Rare Find In Waterworks. Many Other Upgrades Including Window Coverings W Remote Controls, Custom Cabinetry In Closets, Upgraded Lighting, And Much More. Waterworks Offers Top-Tier Amenities Including: Rooftop Terrace With Lounge and BBQs, Fully Equipped Fitness Centre, Event and Co-working Spaces, Pet Friendly Spaces and Pet Spa, Concierge, Direct Access to a European-Style Food Hall and The Upcoming New YMCA. The Location Can't Be Beat: Steps from Queen West Shops, The Best of King Street Restaurants, Trinity Bellwoods Park, and The Financial District, This is Urban Living Redefined. (id:49269)
Psr
204 - 15 Maitland Place
Toronto (Cabbagetown-South St. James Town), Ontario
When opportunity knocks, open the Door. Opportunity to live in an executive-lifestyle condominium in the coveted L'Esprit Condominiums for a fraction of the price. Ideal for the empty empty nester or young executive type or first time buyer willing to put in some imagination. You are going to love the space with all its potential. This is an 830 Square foot 1 Bedroom + Den + Solarium with an unobstructed views. Deeded parking and a locker included plus tons of in suite storage. You are going to want to personalize, update or renovate but in the mean time it is clean, spacious and move in ready. The amenities are next-level resort style including a rooftop tennis court, indoor basketball, squash, and racquetball courts, a full gym, a stunning atrium-style indoor pool, and whirlpool. Plus, there are his/her saunas, executive-style boardrooms, a library, a private bistro, and Wi-Fi in all the common areas for your next big meeting or gathering. This building has been revamped from top to bottom and worthy of a tour (building tour available upon request). 24-hour concierge, deeded parking, plenty of visitor parking, and all the perks of living in the heart of the city. Minutes from both subway lines, parks, shops, restaurants, and the city's top universities. Asking only and an all-inclusive maintenance fee covers all utilities and amenities. (id:49269)
Real Estate Homeward
1001 - 44 Gerrard Street W
Toronto (Bay Street Corridor), Ontario
Spacious Furnished Condo at The Liberties in the Heart of Downtown Toronto Welcome to this beautifully maintained furnished suite at The Liberties, offering approximately 1,150 sq. ft. of comfortable living in one of downtown Toronto's most desirable locations. This spacious 2-bedroom unit features an extra-long solarium perfect as a home office, reading nook, or even a potential third bedroom. With 2 full bathrooms, large closets, and generous in-suite storage, this home combines functionality with comfort. Enjoy both north and south-facing views overlooking the tranquil courtyard, gardens, and fountain your own peaceful retreat in the middle of the city. Ideally located just steps from Toronto's top hospitals, University of Toronto, Toronto Metropolitan University (formerly Ryerson), the Dental School, College Park shops, and multiple subway stations. Metro and Farm Boy groceries are right around the corner for added convenience. (id:49269)
Right At Home Realty
693 Mount Pleasant Road
Toronto (Mount Pleasant East), Ontario
Prime Toronto Corner Building In Highly Sought After Mount Pleasant Neighborhood. Tenanted With Triple A Pizza Pizza, Watch and Jewelry Store, Shoe Repair Store, Dry Cleaner. Billboard Sign. Two Apartments on the second floor. One Studio and One Two Bedroom Unit with Outdoor patio. (id:49269)
Property.ca Inc.
433 Donald B Munro Drive
Ottawa, Ontario
Unlock the potential of your business with this exceptional commercial space located in a highly sought-after area with heavy foot and vehicle traffic. For decades, this location was occupied by a successful grocery store. Adjacent to the village's post-office, this truly is a hub for the community which services the 23,770 residents of West Carleton/March. The total space consists of 3,118 sqft with barrier-free retail space and second floor office, complemented by dock level loading and two convenient entrances. The large lot allows for ample parking for staff and customers at the rear and side of the building. The main floor is ready for retail with polished concrete floors and a walk-in cooler that could easily be removed for additional space, if needed. The Village Main zoning allows for many uses including retail, office, medical and athletic facilities. This versatile space is perfect for any business looking to thrive in the vibrant community of Carp. Willing to divide the space to suit individual tenants needs or requirements. Fee Includes: Management Fee, Real Estate Taxes, Snow Removal, Water/Sewer. Recoverable Costs: Additional Rent, Operating Expenses are $8.00/sqft, which are adjusted annually. (id:49269)
Royal LePage Team Realty
1437 - 135 Lower Sherbourne Street
Toronto (Waterfront Communities), Ontario
2nd bedroom for lease. Shared bathroom. Parking can be leased at an additional cost of $200. 2nd bedroom is currently leased to a male. This contemporary home features 9-foot ceilings and sleek laminate flooring throughout, creating an open and airy ambiance. The well-designed layout includes a separate kitchen and living area, with the kitchen boasting built-in appliances and a stylish granite countertop perfect for modern living. Every inch of this suite has been thoughtfully designed with no wasted space. Prime Location Steps from St. Lawrence Market, No Frills, shops, restaurants, and the Distillery District. With quick access to the Downtown Core, DVP, and TTC, convenience is at your doorstep. This move-in-ready unit combines modern elegance, an unbeatable location, and an incredible city view. (id:49269)
Bay Street Group Inc.
4109 - 1 Yorkville Avenue
Toronto (Annex), Ontario
Welcome to 1 Yorkville Ave, where elegance meets convenience in one of Toronto's most prestigious addresses. This stylish 1-bedroom + den condo offers a modern open-concept layout, soaring 9-ft ceilings, and floor-to-ceiling windows that showcase breathtaking city and lake views.The sleek chefs kitchen features high-end integrated appliances, quartz countertops, and custom cabinetry. The versatile den can easily serve as a home office, guest space, or even a SECOND BEDROOM. one locker is included (id:49269)
Central Home Realty Inc.
2 Kempsell Crescent
Toronto (Don Valley Village), Ontario
Location! Location! Location! Rarely Offered Corner Lot Detach Home With 100x65ft Frontage. This Brand New Renovated Sun-Filled House Presents 5+2 Bedrooms And 4 Bathrooms. Spacious And Private Living Space For Large Family Household. 200K Upgrades Including Brand New Appliances, Gloss Finish Cabinets, Engineered Hardwood Throughout, Pot Lights Throughout 1st Floor And 2nd Floor Hallway, Side Entrance, Indoor Access To Garage, Spacious 10'x10' Enclosed Porch For Cold Winters. Brand New Bay Windows, Metal Railings On Staircase, Double Sink In 2/F Bathroom, Glass Door And Rain Shower In Every Full Baths, Primary With 3pc Ensuite, Large Family Room In Basement With 2 Bedrooms And Bath, Kitchen & Laundry R/I For Basement Apartment Use, Newer Water tank (2024), Remodeled Deck, Shed, Fresh Paint Throughout. Walk To Fairview Mall, Subway, Library, Restaurants, Park, Etc. Minutes To Both 401 And 404. Georges Vanier SS Zone. Must See! 3D Tour At Www.2Kempsell.ca (id:49269)
Right At Home Realty
1347 Paardeburgh Avenue
Ottawa, Ontario
Welcome to 1347 Paardeburgh Ave. Centrally located close to shopping, grocery stores, restaurants, schools and much more, this bungalow has so much to offer someone willing to put in a little work. Sitting on an oversized lot, this home has lots of space for your family to enjoy a wonderful backyard space or quite possibly to add a tiny home in the backyard in the near future with the zoning amendments. This home needs some TLC but this is a great opportunity to get into a family friendly area, with so much potential to unlock a tremendous amount of value in your new home. Don't miss this great chance to make this home yours! (id:49269)
Coldwell Banker Rhodes & Company
301 - 863 St.clair Avenue W
Toronto (Wychwood), Ontario
Welcome to Monza Condos, an exceptional new boutique mid-rise residence that redefines modern luxury living. This stunning 942 sqft, two-bedroom, two-bathroom suite offers the perfect blend of elegance and convenience, ideally situated in the vibrant heart of the St. Clair W/Wychwood Park neighbourhood. With transit at your doorstep and a wealth of shops, trendy restaurants, cafés, grocery stores, and essential amenities just steps away, everything you need is right within reach. Inside, discover a space that exudes luxury and sophistication. Thoughtfully designed finishes and an open-concept layout create the perfect environment for both entertaining and relaxing. The wide open floorplan boasts expansive windows with natural light flowing into the chef-inspired gourmet kitchen, featuring high-end appliances (built-in induction cook-top and convection oven, full-size fridge, full-size dishwasher) with paneled finish to match the kitchen cabinetry. The generous den offers flexibility for a home office, media room, or guest space, while the spacious bedroom provide the perfect retreat after a long day. Step out onto your multiple private balconies, where unobstructed, sun-filled north-facing views offer you a perfect escape. As a resident, you'll enjoy exclusive access to an impressive suite of amenities, including a state-of-the-art fitness center and a rooftop deck. The rooftop deck is an entertainers dream, offering a luxurious indoor lounge with panoramic views of Toronto, BBQ area, outdoor dining area, and cozy outdoor lounge area, ideal for hosting guests or simply unwinding. Don't miss this rare opportunity to live in one of the city's most sought after communities, where luxury, convenience, and style come together in perfect harmony. (id:49269)
P2 Realty Inc.
310 - 863 St.clair Avenue W
Toronto (Wychwood), Ontario
Welcome to Monza Condos, an exceptional new boutique mid-rise residence that redefines modern luxury living. This stunning 843 sqft, two-bedroom, two-bathroom suite offers the perfect blend of elegance and convenience, ideally situated in the vibrant heart of the St. Clair W/Wychwood Park neighbourhood. With transit at your doorstep and a wealth of shops, trendy restaurants, cafés, grocery stores, and essential amenities just steps away, everything you need is right within reach. Inside, discover a space that exudes luxury and sophistication. Thoughtfully designed finishes and an open-concept layout create the perfect environment for both entertaining and relaxing. The two-bedroom layout flows seamlessly into a chef-inspired gourmet kitchen, featuring high-end appliances (built-in induction cook-top and convection oven, full-size fridge, full-size dishwasher) with paneled finish to match the kitchen cabinetry. Step out onto your private balcony, where unobstructed, sun-filled south-facing views offer you a perfect escape. As a resident, you'll enjoy exclusive access to an impressive suite of amenities, including a state-of-the-art fitness center and a rooftop deck. The rooftop deck is an entertainers dream, offering a luxurious indoor lounge with panoramic views of Toronto, BBQ area, outdoor dining area, and cozy outdoor lounge area, ideal for hosting guests or simply unwinding. Don't miss this rare opportunity to live in one of the city's most sought after communities, where luxury, convenience, and style come together in perfect harmony. (id:49269)
P2 Realty Inc.
206 - 863 St.clair Avenue W
Toronto (Wychwood), Ontario
Welcome to Monza Condos, an exceptional new boutique mid-rise residence that redefines modern luxury living. This stunning 719 sqft, two-bedroom, one-and-a-half-bath suite offers the perfect blend of elegance and convenience, ideally situated in the vibrant heart of the St. Clair W/Wychwood Park neighbourhood. With transit at your doorstep and a wealth of shops, trendy restaurants, cafés, grocery stores, and essential amenities just steps away, everything you need is right within reach. Inside, discover a space that exudes luxury and sophistication. Thoughtfully designed finishes and an open-concept layout create the perfect environment for both entertaining and relaxing. The two-bedroom layout flows seamlessly into a chef-inspired gourmet kitchen, featuring high-end appliances (built-in induction cook-top and convection oven, full-size fridge, full-size dishwasher) with paneled finish to match the kitchen cabinetry. Step out onto your private balcony, where unobstructed, sun-filled south-facing views offer you a perfect escape. As a resident, you'll enjoy exclusive access to an impressive suite of amenities, including a state-of-the-art fitness center and a rooftop deck. The rooftop deck is an entertainers dream, offering a luxurious indoor lounge with panoramic views of Toronto, BBQ area, outdoor dining area, and cozy outdoor lounge area, ideal for hosting guests or simply unwinding. Don't miss this rare opportunity to live in one of the city's most sought after communities, where luxury, convenience, and style come together in perfect harmony. (id:49269)
P2 Realty Inc.












