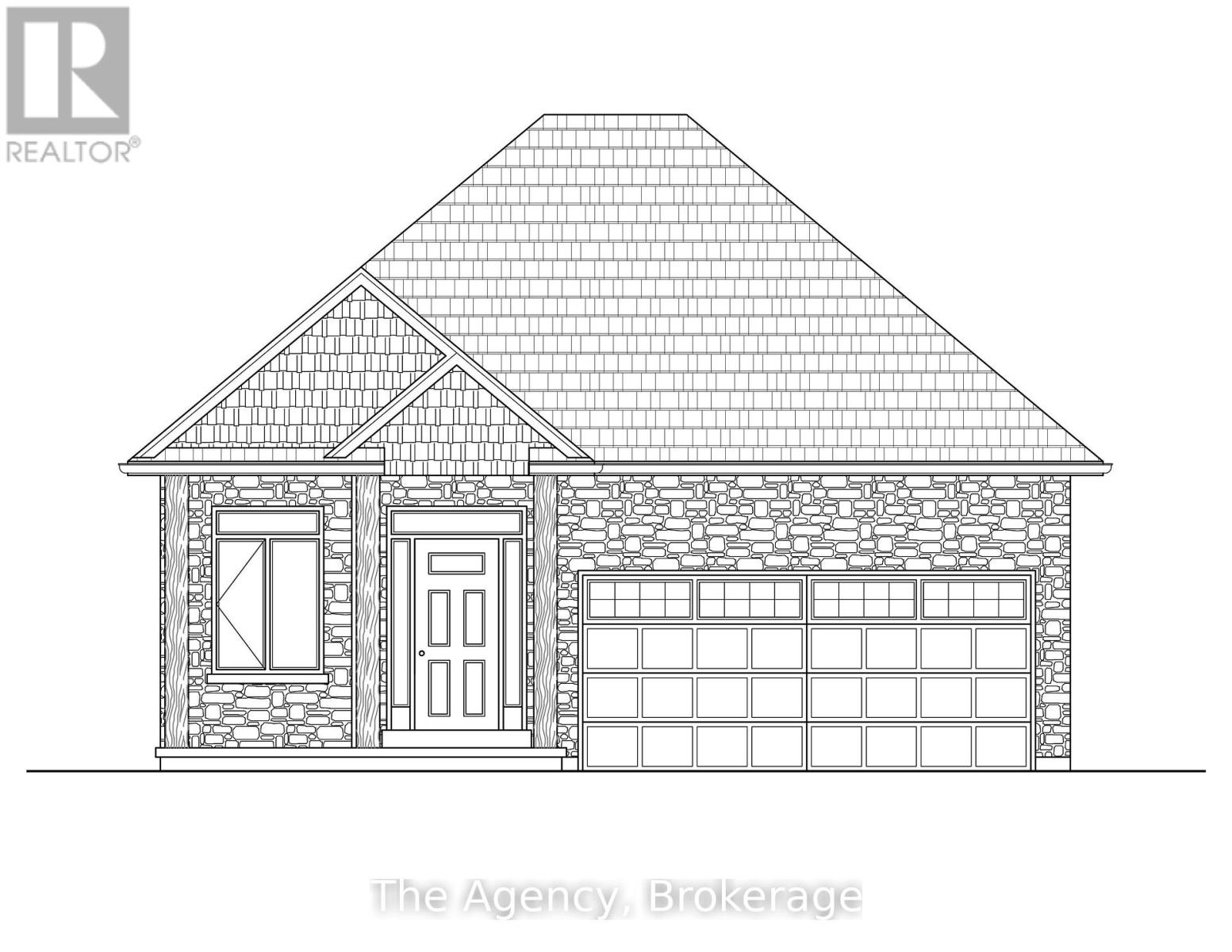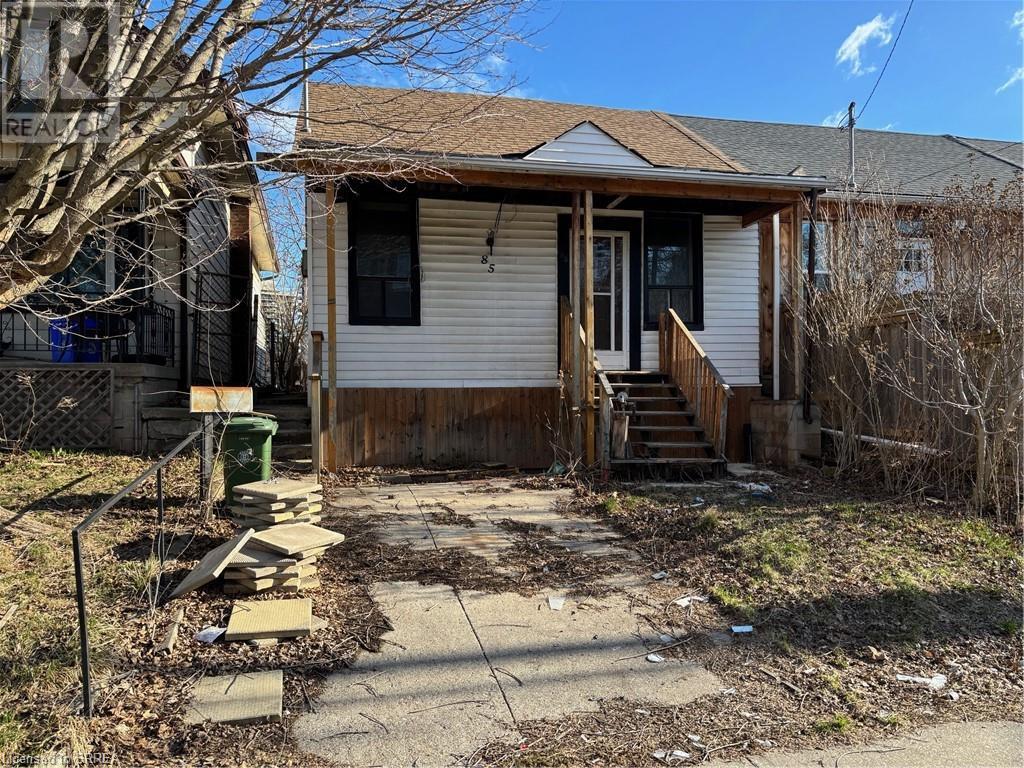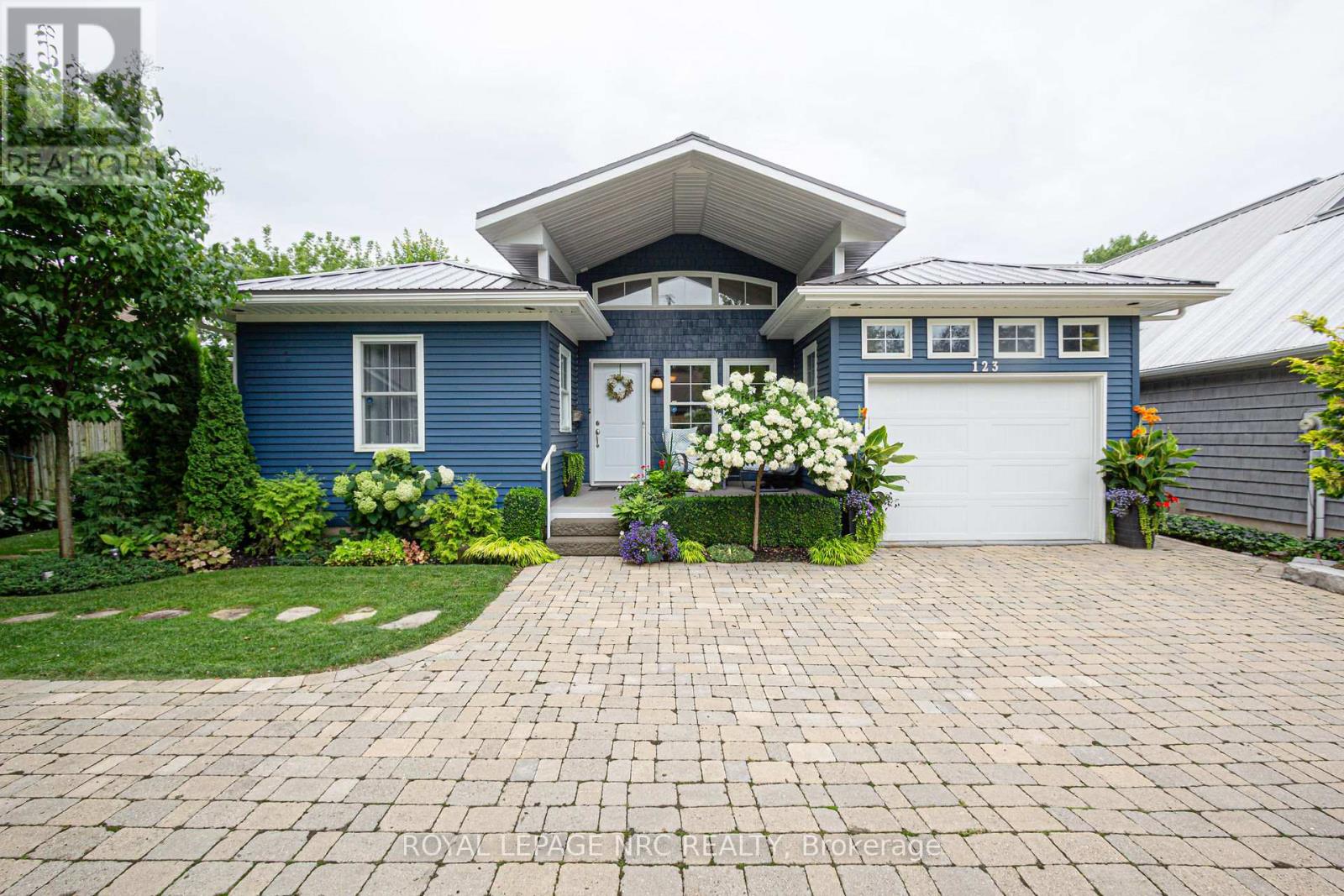34 Marie Street
Pelham (Fonthill), Ontario
34 Marie Street is located in Fonthill's very desirable Saffron Estates. This 2+2 bedroom, 3 bathroom bungalow is ready to go. With 1310 sqft on the main floor and completely finished basement, there is room for everyone. Both, living room and family room in basement have a gas fireplace. A nice 42 x 100 lot, covered concrete porch in the backyard. A double car garage and a beautiful new build for your family to call home. Several other vacant lots available for custom builds. (NOTE home is currently under construction and Interior photos are from an identical model) (id:49269)
The Agency
85 Wood Street E
Hamilton, Ontario
Attention investors, contractors, and builders! This 3-bedroom, 1-bathroom attached bungalow townhome at 85 Wood St East, Hamilton, ON, is an exciting opportunity. This property requires work and is perfect for those looking to renovate and add value. Imagine the potential! Located within walking distance to the scenic Pier 4 and Bayfront Park, you'll enjoy easy access to waterfront views and outdoor activities. This home is ready for your creative vision. Don't miss out on this chance to transform this property into something special. Schedule a viewing today and explore the possibilities! (id:49269)
Royal LePage Action Realty
45 Vanrooy Trail
Waterford, Ontario
Distinguished Brick Bungalow: Elegant Design Meets Practical Living This exceptional brick bungalow presents an ideal balance of refined architecture and functional living space. With 1,638 thoughtfully designed square feet, the residence offers an intelligent layout optimizing both interior comfort and exterior potential. The property's standout feature—a sweeping 158-foot backyard—provides abundant space for landscaping, entertainment, or future additions. Inside, soaring 9-foot ceilings enhance the sense of space and light throughout. Premium engineered hardwood creates visual continuity between living areas, while the contemporary open-concept great room serves as the home's centerpiece. Strategic windows capture serene backyard views, connecting indoor comfort with outdoor tranquility. Distinctive architectural elements include a sophisticated oak staircase with sleek black metal spindles. The kitchen exemplifies design excellence with shaker-style cabinetry, crown molding, spacious pantry, and a multifunctional island. Bathrooms feature Corian countertops, porcelain tile, and quality Mirolin fixtures. The primary suite offers a private retreat with a walk-in closet and well-appointed ensuite. Practical amenities include a mud room with garage access, main floor laundry, and a covered 12x10 deck accessible through patio doors—perfect for both quiet mornings and evening gatherings. This distinguished bungalow represents a rare opportunity to acquire a residence where sophisticated design and practical considerations unite to create an exceptional living environment. (id:49269)
RE/MAX Escarpment Realty Inc.
178 Maplegrove Lane
North Algona Wilberforce, Ontario
Escape to nature on this lovely 2.14-acre property overlooking Mink Lake, just over an hour drive from central Ottawa. Tucked away among towering maple trees, this off-grid retreat offers a perfect mix of seclusion and comfort for weekend getaways, while offering plenty of potential for future development. The property features a well-maintained gravel driveway suitable for multi-car parking and a cozy BunkieLife cabin (built in 2023) made of tongue and groove pine milled in Canada. The cabin is turn key, fully furnished and includes a small kitchen and a Cubic Grizzly woodstove for warmth. An outdoor shower and a comfortable, fully enclosed bathroom featuring a Separett Villa composting toilet provide all of the comforts of home. Two 200W solar panels provide ample off-grid power for a multi-day stay. Hydro is also available at the lot line, allowing for easy electrification, and there is plenty of space for future well and septic systems if desired. The property is zoned residential and conveniently located between Eganville and Cobden, both which provide easy access to hardware stores and local shops, restaurants (including Whitewater Brewing Co.) and cafes. This is the last and largest undeveloped property left on Maple Grove Lane; whether you're looking for a ready-made retreat or the perfect place to build, this lot offers endless possibilities. Accessible in all four seasons, enjoy swimming and kayaking on Mink Lake in the summer, stunning fall colors, and the ultimate winter escape with absolute tranquility. (id:49269)
Exp Realty
412 - 800 Gordon St
Thunder Bay, Ontario
Immaculate South Side Condo with Stunning Mountain Views! Welcome to one of the most well-kept and pristine condos in Thunder Bay’s sought-after south side on a *top floor corner unit*. This exceptionally maintained 3-bedroom unit offers breathtaking mountain views, combining comfort, style, and peace of mind in one perfect package. Step into an inviting open-concept living and formal dining area with immaculate flooring throughout. The grand balcony is your private retreat—featuring newer large sliding doors, perfect for enjoying morning coffee or evening sunsets. Enjoy the convenience of in-suite laundry, a spotless and updated bathroom, and three spacious, light-filled bedrooms that reflect true pride of ownership. The building, expertly maintained by Synergy Property Management, boasts fantastic amenities including: A sitting lobby area for welcoming guests, an exercise room with a cozy library nook for reading and relaxation, and a party room available for private functions. This is a quiet, peaceful community with wonderful neighbours—ideal for professionals, down sizers, or anyone seeking quality living in a tranquil setting. Contact your agent today to schedule a private viewing and ask for the full list of updates and features available upon request. (id:49269)
Royal LePage Lannon Realty
123 Arthur Street
St. Catharines (Lakeshore), Ontario
"BEACHFRONT & MAGNIFICENT SUNSETS!" This unique bungalow-style home and property in a most desirable location offers a distinctive living experience. While directly overlooking the beachfront from all levels, this home features a bright walk-out lower level as well as an equally appointed main floor, providing 2 levels of elegant & comfortable living space totaling approximately 3000 square feet. This attractive waterfront bungalow with unrestricted beach access, offers the potential for multi-generational living or "in-law suite" possibilities with "too many upgrades to list" implying the home is well-cared for & features modern amenities & finishes. The home includes 2 fully equipped kitchens, 4 bedrooms & 4 bathrooms, (2 primary bdrms with ensuites) & 2 laundry rooms. The steel roof provides durability and a maintenance free exterior. The garden shed with hydro offers functionality and extra storage. This home is ideal for buyers looking to take immediate possession and enjoy the professional touches including the rippling brook water feature, exterior shower after enjoying the "private beach" area & amazing outdoor summer-living experience!! The stunning "million-dollar Lake Ontario" views & "astounding sunsets" are major features promising an incredibly picturesque living environment. Schedule a viewing to appreciate the highlights & desirable features & upgrades of this impeccable property & all it has to offer!! (id:49269)
Royal LePage NRC Realty
8080 Union Road
Southwold (Fingal), Ontario
Here's your opportunity to buy this beautiful 2+2 bedroom, 3 bathroom bungalow located in Southwold school district and only minutes to the beaches of Port Stanley and 20 minutes to London. Stunning James Hardie siding provides stunning curb appeal. Incredible walk-out basement provides the opportunity for in-law suite potential and help with the mortgage payments. The main floor features beautiful great room with fireplace and hardwood floors and open to the dining room and kitchen with stone counter tops. There's a stunning primary suite with double sinks, soaker tub and shower. Main floor laundry, a 2nd full bathroom, and another bedroom allow for main floor living. The Lower level features family room, 2 additional bedrooms and another full bathroom in the lower level. Finishes Include: Stone front with Northstar black windows and doors, hardwood flooring in great room, beautiful Casey's cabinets, stone counters and 50 inch fireplace. This home is a dream! (id:49269)
Streetcity Realty Inc.
8068 Union Road
Southwold (Fingal), Ontario
This gorgeous 1948 sq foot 2 storey home has 5 bedrooms 3.5 bathrooms & includes a finished walk-out basement with in-law suite potential. It is located in the desirable Southwold school district and minutes to the beaches of Port Stanley, 15 mins to St. Thomas and 20 minutes to London with easy access to the 401. The main floor features a gorgeous great room with fireplace & hardwood floors. The beautiful open concept kitchen/dining room includes stone counters and island. Conveniently located main floor laundry room and 2 piece bath for the guests. The second floor features large 3bedrooms including a primary suite with a massive walk-in closet and a dream 5 piece ensuite bathroom with huge soaker tub and shower. The lower level features a family room, 2 bedrooms and another 5 piece bathroom bathroom. This is the ultimate family home and sits on a 47 x 147 foot lot. Tons of space for the kids and pets to play. Don't miss out on this stunning home. (id:49269)
Streetcity Realty Inc.
3 Daly Avenue
Stratford, Ontario
This property is a fantastic opportunity for a large family or an investor looking to capitalize on Stratford's flourishing cultural scene. Offering 4 bedrooms and 2 bathrooms, it combines classic charm with modern updates, creating a comfortable and inviting space. Recent renovations include new vinyl flooring on the main level, fresh paint throughout, updated kitchen cabinets, a coffee bar, a cozy fireplace, and refreshed bathrooms. The stacked washer/dryer adds convenience to daily living. The home is also ideal for a growing family, offering plenty of room and a warm, welcoming atmosphere for making lasting memories. With a furnace and A/C approximately 10 years old, this well-maintained property is ready to move in or rent out. For investors, this R2-zoned property presents a unique chance to generate substantial returns, with the potential for duplex development thanks to its separate entrance and ample space. The garage has also been upgraded with insulation, drywall, pot lights, and both heating and air conditioning, providing additional rental potential. With a history of generating $4,500 per month in rental income, this property offers both a cozy family home and an astute investment opportunity. Dont miss your chance to explore this versatile home, schedule a showing today and discover the perfect blend of classic elegance and modern convenience! (id:49269)
The Realty Firm Inc.
82 Albert Street
St. Catharines (Downtown), Ontario
Discover a prime investment opportunity with this well-maintained multi-residential property featuring 6 units, perfectly situated for maximum convenience. Located just minutes from major highways, steps to public transportation, shopping centres and malls, this property offers easy access to everything your tenants need, enhancing its appeal and rental potential. Each unit is occupied by A+ tenants, all of whom consistently pay on time, ensuring a reliable income stream for the savvy investor. The property has been meticulously cared for, with significant upgrades including a brand-new roof installed in 2023, providing peace of mind and reducing future maintenance costs. This income-generating gem is not only a sound investment but also a welcoming community for tenants. Dont miss the chance to add this income property to your portfolio. (id:49269)
Century 21 First Canadian Corp
68 - 383 Daventry Way
Middlesex Centre (Kilworth), Ontario
Absolutely Stunning!!! Welcome to 68-383 Daventry Way in desirable Kilworth. Located mins West of London, this 4 year young detached bungalow offers 1,397 sq ft of above grade living space, 2 bedrooms, 2 full baths, double car garage & LOADED with extras!! The striking curb appeal features a mix of traditional & contemporary design with stone, brick & hardboard accents, complemented by a double car wide concrete drive. The airy foyer flows to the spacious great room, flooded with natural light & complete with gorgeous engineered hardwood flooring, an abundance of pot lights, 9 ceilings, and a modern linear electric fireplace. The gourmet white on navy kitchen features extensive cabinetry, Calacatta quartz counters, an oversized island, soft close hardware, custom integrated range hood & a spacious eating area. The primary bedroom features a massive walk-in closet & a luxurious 5pc ensuite with double sinks, freestanding soaker tub, & tiled shower! At the front of the home, there is a large second bedroom plus a 4pc guest bath. Off the garage is a spacious mudroom with side by side washer & dryer. The lower level with raised ceiling heights and 4 massive windows offers plenty of storage, or bring your vision to life and finish the area to include additional living space! Out back, there is a fully fenced yard with plenty of grass space. Located steps from Komoka Provincial Park & beautiful river trails, top rated schools, playgrounds, amenities & quick access to HWY 402! Low monthly fee of $83 to cover common elements of the development (green space, snow removal on the private road, etc). (id:49269)
Royal LePage Triland Realty
8074 Union Road
Southwold (Fingal), Ontario
This stunning 2-storey, 4-bedroom, 3-bathroom home offers over 3000 square feet of finished living space and a walk-out finished basement, providing both luxury and functionality. Situated in the highly sought-after Southwold school district, this home is just a 10-minute drive from the beautiful beaches of Port Stanley. The exterior boasts gorgeous James Hardie siding, enhancing the home's curb appeal. Inside, the main floor features an open-concept great room with hardwood floors and a cozy fireplace, perfect for relaxing or entertaining. The chef-inspired kitchen is equipped with a large island, stone countertops, a coffee bar, and an expansive walk-in pantry. The adjacent dining area offers plenty of space for family meals and opens onto a covered deck with a gas barbecue hookup. The laundry room, conveniently located off the garage, provides ample storage and workspace. A dedicated den on the main floor makes for an ideal office, while a 2-piece bathroom completes this level. Upstairs, you'll find 4 generously sized bedrooms, including a luxurious master suite with a 5-piece ensuite, plus an additional 5-piece bathroom perfect for the kids. The fully finished lower level features large windows and a spacious family room, recreation room, and another full bathroom, making it the perfect spot for entertaining or relaxing. This home truly has it all: style, space, and a prime location. (id:49269)
Streetcity Realty Inc.












