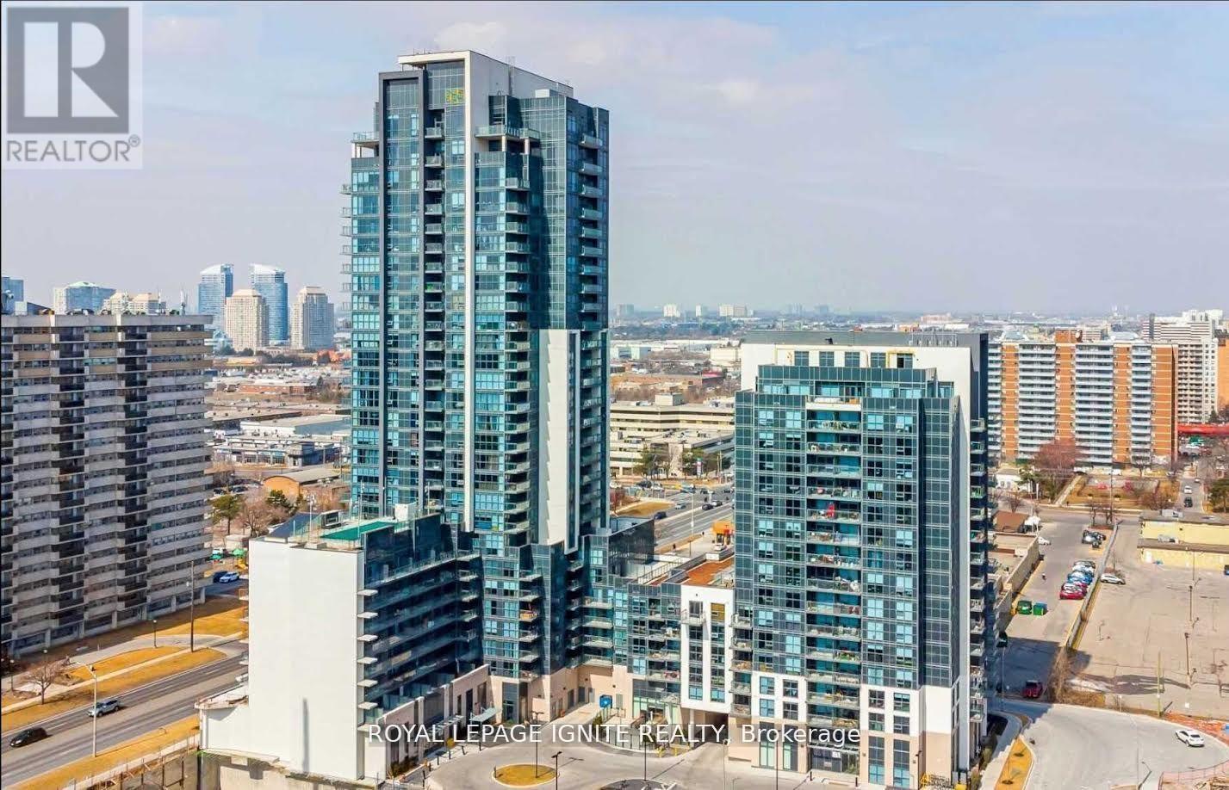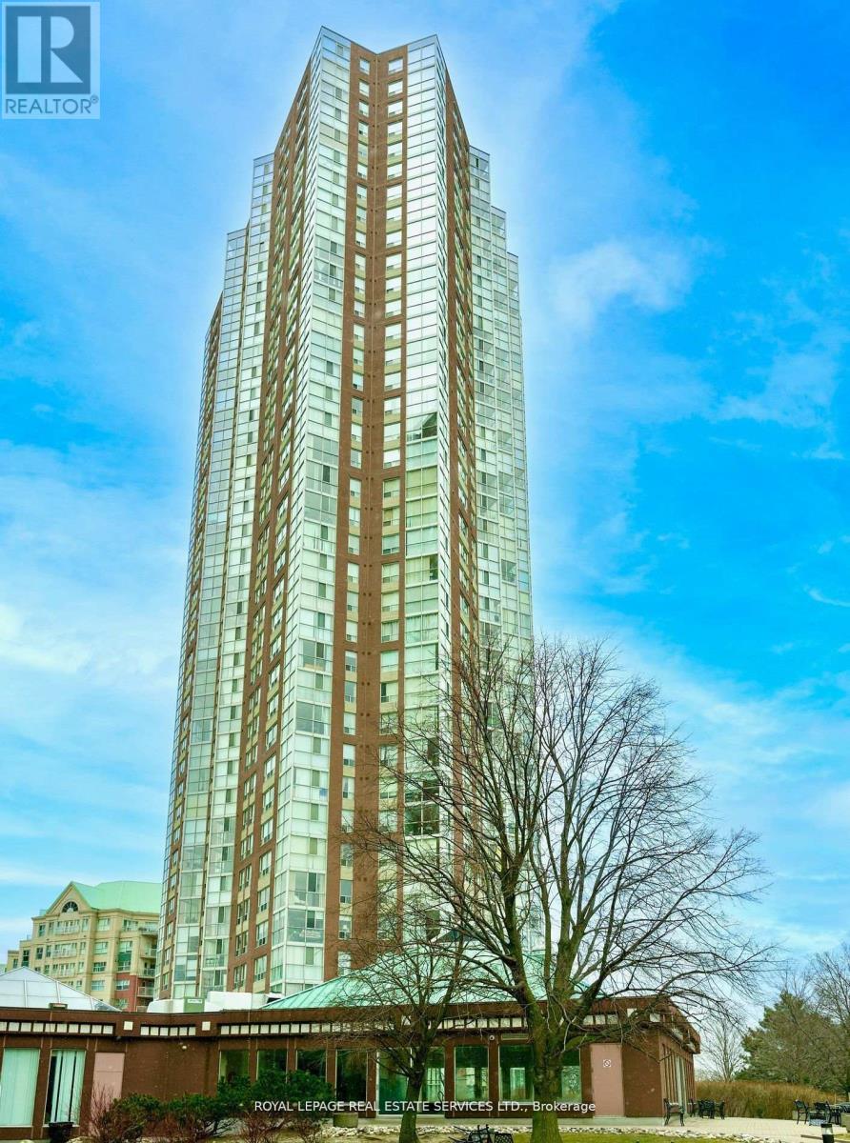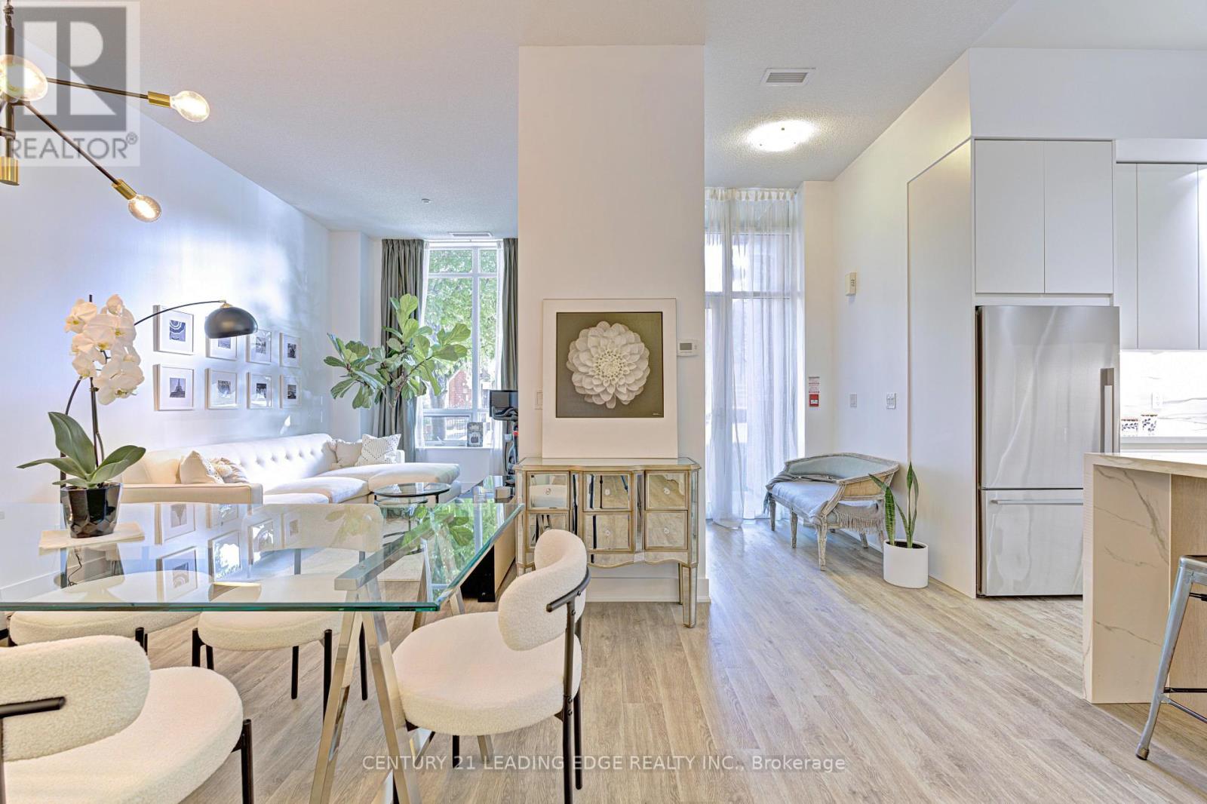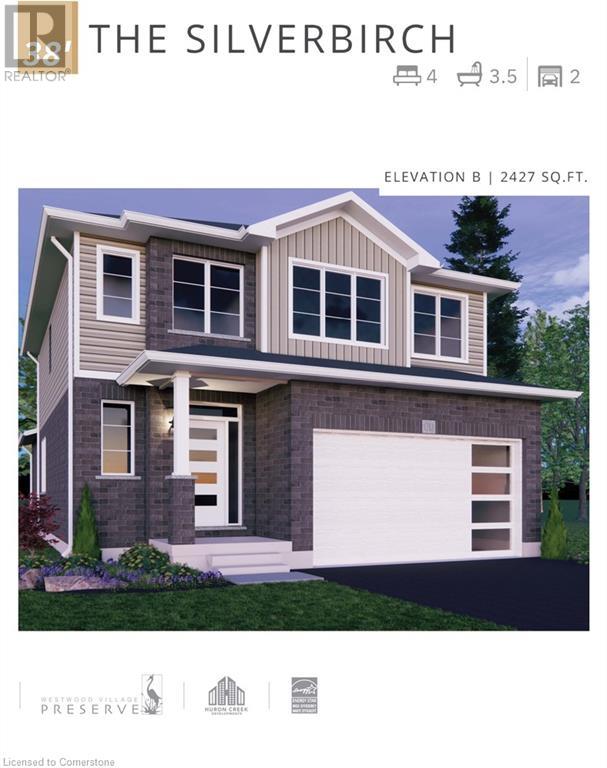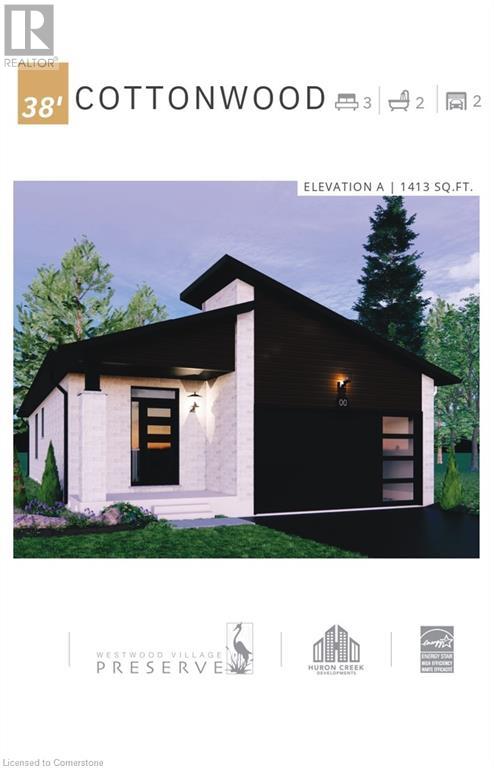#1408 - 30 Meadowglen Place
Toronto (Woburn), Ontario
Welcome to this truly exceptional and impeccably maintained condo, nestled in the heart of the highly sought-after Woburn community. This residence offers the perfect blend of modern style, comfort, and convenience ideal for professionals, couples, or small families looking for a turnkey home in a vibrant neighbourhood. As you step inside, you'll immediately notice the bright and airy open-concept design, thoughtfully laid out to maximize natural light and create a warm, welcoming atmosphere. The spacious living and dining areas flow seamlessly together, making it an ideal space for both everyday living and entertaining. This beautifully appointed unit features 1+1 bedrooms and 2 full bathrooms, offering incredible flexibility for your lifestyle. The den can easily function as a home office, guest space, or even a nursery, while the generously sized primary bedroom includes ample closet space and access to a modern, spa-like ensuite. Every inch of this home has been lovingly cared for, with attention to detail evident throughout. From the gleaming floors to the contemporary finishes, this condo stands out for its quality and pride of ownership. Located in a well-managed building with excellent amenities and close to shopping, schools, transit, and parks, this property delivers the complete package. Don't miss the opportunity to own a home that not only meets but exceeds expectations. (id:49269)
Royal LePage Ignite Realty
Lower - 132 Monarch Park Avenue
Toronto (Danforth Village-East York), Ontario
Bright, Spacious, Separate Entrance Basement Apartment Unit In A Semi-Detached Home Located In The Heart Of The Danforth Village. Wide Brick Property In The Sought After Danforth Pocket. Renovated Kitchen And Bathroom, Brick Mantel In Lr, Ensuite Laundry. Great Opportunity In A Great Pocket. 3 Minutes Walk To Subway Station. Steps To Great Shops, The Wren, Red Rocket And More. Ready To Move In. Must See!!! (id:49269)
Homecomfort Realty Inc.
804 Platinum Street
Clarence-Rockland, Ontario
Luxurious 2+1 bungalow a few minute walk from schools and parks in the heart of Rockland's Morris Village. The focal point of this home is its beautiful kitchen. With loads of storage and granite countertops it overlooks a spacious eating area and large living room which are brightened by large windows and a patio door. A few steps away is a dining room that fits a table for 6, perfect for hosting! The rich hardwood flooring and high cathedral ceilings make the living space modern, stylish and inviting. The large primary bedroom has a walk-in closet and ensuite with heated floors and features an oversized shower with 2 shower heads, pure relaxation! On the main floor you will also find a second bedroom and a second full bathroom. In the basement is a third large bedroom as well as a third full bathroom as well as a large family room and ample storage space. The garage fits 2 full size suvs and the driveway fits 4 cars. The backyard is fully fenced in with enough space for a pool. (id:49269)
Keller Williams Integrity Realty
706 - 68 Canterbury Place
Toronto (Willowdale West), Ontario
Luxury, bright spacious Condo. 1 Bedroom Den, 1 Parking + Locker. Unobstructed west view, 9 ft Ceiling, Granite Kitchen Countertop, SS Appliance. Ensuite Laundry + Store, Laminate Flooring throughout. Close to TTC Finch & North York Centre. Excellent Building Amenities with 24-hour concierge security, gym, games room, party room, outdoor terrace with BBQ, guest suite, and visitor parking. (id:49269)
Homelife/miracle Realty Ltd
212 - 7 Concorde Place
Toronto (Banbury-Don Mills), Ontario
Welcome to Don Mills! Excellent, upgraded one bedroom luxury condo that combines an incredible location with natural beauty & surroundings! Well-established Concorde Park offers an elaborate, well-manicured property at the end of a court, and only seconds from the Don Valley Parkway! Full complement of luxury amenities and a beautiful, sprawling space overlooking the Don River East! Immaculately maintained & well - renovated unit with a beautiful view, tasteful upgrades, plus underground parking & locker! Enjoy the indoor pool, gym, indoor racquet courts, tennis courts, great security, concierge, & surrounding parkland! One underground parking & locker included! **EXTRAS** Upgraded countertop, backsplash, microwave, widened server server window, toilet, vanity, faucet, mirror, lights, new door handles, mirror with backlight (id:49269)
Royal LePage Real Estate Services Ltd.
103 - 28 Linden Street
Toronto (North St. James Town), Ontario
Imagine a stunning renovated ~800 sq ft one bedroom ('hard to find) 'townhouse style' condo in a Premium building with 'rare' street access! This condo offers the rare benefit of TWO ENTRANCES. Enjoy the private street level access for added privacy and convenience, ideal for pet owners or those who value easy access without navigating common areas/elevators. Only one of its kind in the building and in scarce supply in the City. Located on a charming tree lined residential street in the prestigious James Cooper mansion. Tastefully renovated, it offers lux living and countless building amenities. *Condo enhancements include: Soaring eleven foot ceiling * Elegant full size Scavolini kitchen meticulously designed for every chef's need and thoughtfully crafted storage making fashionable use of space; Premium Porcelain counters * Under Cabinet lighting * Oversized Dining area for X-large dinner parties * Scavolini washroom * Modern Light Fixtures with Dimmer switches * Luxury Vinyl Flooring * Elegant Bedroom paneling * Newer High end kitchen appliances * 2 Closets * Walk-in Laundry room with additional storage space *Locker * Parking * Imagine, a Walk Score of 97 and with Your Private street access you can enjoy instant escapes to Yorkville, restaurants, dog walks, grocery trips, Rosedale park train, run/bike imagine a Bike score 97 * Steps to unbeatable Area Amenities Discover the City without the car; just a 1 min walk to Subway or quickly connect to the DVP for longer excursions * 24 hr concierge and security * Experience the elegance and security of the James Cooper Mansion; with its historical features, modern amenities and the added convenience of 'privacy' in this 'exclusively available' townhouse style condo! Discover a lifestyle that gives you more options to live the life you desire! This townhouse style condo is for those who appreciate high end finishes, and the qualities of a traditional family home but love the conveniences of Condo living! (id:49269)
Century 21 Leading Edge Realty Inc.
337 Catsfoot Walk
Ottawa, Ontario
Welcome to this exquisite new home, a haven of modern elegance and thoughtful design ideal for first-time buyers and astute investors alike! It offers a harmonious blend of style, space, and functionality. Step inside and be embraced by the luminous, open-concept layout, where soaring windows bathe every corner in natural light, creating an ambiance of warmth and tranquility. The heart of the home an impeccably designed kitchen boasts a seamless flow, making meal preparation both effortless and enjoyable. Adjacent to the kitchen, the expansive great room offers a welcoming retreat, perfectly suited for cozy gatherings. Upstairs, tranquility and sophistication await. The primary suite is a luxurious retreat, complete with a walk-in closet and an ensuite bathroom, creating the perfect sanctuary for rest and rejuvenation. An additional well-appointed bedroom and a beautifully designed common bathroom provide space and privacy for family or guests. As a crowning touch, the private balcony off the primary bedroom invites you to sip morning coffee or enjoy an evening breeze. The fully finished basement extends your living space, featuring an additional bedroom with a walking closet, a full bathroom, and two spacious storage rooms, ensuring every belonging has its place. Practicality meets convenience with tandem parking for two vehicles right at your doorstep, while a dedicated storage locker offers the ideal space for winter tires, sports equipment, and seasonal essentials. This is more than just a home, its a place where elegance, comfort, and modern convenience come together in perfect harmony. Welcome home! (id:49269)
Details Realty Inc.
115 Harbord Street
Toronto (Palmerston-Little Italy), Ontario
Big 2 bedroom walk up 2nd floor apartment in fantastic Harbord Village neighbourhood. Updated with new flooring and newly renovated modern kitchen and bathroom. The apartment is clean and freshly painted. Each bedroom has closet space and the large living room/kitchen/dining area provides a comfortable living space to cook, dine, relax and entertain. Harbord is a quiet main street with a great collection of local shops and dining options. The location could not be more convenient with high walkability and easy public transportation. U of T, Bloor Street, Kensington Market are all super close and even getting downtown is within walking distance. (id:49269)
Wright Real Estate Ltd.
35 Marta Crescent
Barrie, Ontario
UPSCALE HOME IN ARDAGH WITH LUXURIOUS FINISHES, A WALKOUT BASEMENT & BACKING ONTO EP LAND! Nestled on a quiet, family-friendly street in the sought-after Ardagh neighbourhood, this striking 2-storey Grandview Abbey II model boasts over 3,400 sq ft of upscale living space designed for comfort and style. Every detail makes a statement, from its grandeur curb appeal and charming brick and stone façade to the covered front porch and double car garage. Discover open-concept principal rooms with 9-ft ceilings, pot lighting, and high-end modern finishes. The stunning kitchen is a true showstopper, showcasing quartz countertops, travertine backsplash, an expanse of rich-toned cabinetry, and a centre island with seating - flowing into a bright breakfast area with a double garden door walkout, plus a separate formal dining room. The inviting family room features a gas fireplace with a floor-to-ceiling stone surround that adds warmth and charm. The lavish primary retreat upstairs includes a walk-in closet and a spa-like 4-piece ensuite with a soaker tub and an oversized walk-in shower. The partially finished walkout basement presents incredible in-law suite potential, complete with a kitchenette, spacious rec room, home gym, and a newly remodelled bathroom with dual vanity and a glass-enclosed shower. Set on a pie-shaped lot backing onto mature trees and environmentally protected land, it offers privacy and a beautiful natural backdrop. Enjoy easy walking access to nearby schools, parks, and scenic trails. With thoughtful design, upscale finishes and a coveted location, this is a rare offering you’ll be proud to call home! (id:49269)
RE/MAX Hallmark Peggy Hill Group Realty Brokerage
24 Moon Crescent
Cambridge, Ontario
Welcome to 24 Moon Crescent, Cambridge – a soon-to-be-finished, beautifully designed home located in the desirable Westwood Village Preserve community. Set on a unique pie-shaped lot, this newly built property is in the final stages of construction and will be move-in ready soon. Featuring 4 bedrooms, 3.5 bathrooms, and multiple upgrades throughout, this home blends modern comfort with thoughtful design. The bright and airy open-concept layout seamlessly connects the kitchen, living, and dining areas – perfect for both everyday living and entertaining. The upgraded contemporary kitchen will feature sleek finishes and generous counter space, truly becoming the heart of the home. A versatile main floor bedroom offers flexibility for guests, a home office, or multigenerational living. Upstairs, you’ll find three spacious bedrooms and a cozy family room. The primary suite includes a private ensuite and a walk-in closet, while each additional bedroom offers ample closet space. The unfinished basement provides a blank canvas for your future plans – whether you envision a home gym, media room, or extra living space, the possibilities are endless. Located in a vibrant and family-friendly neighbourhood close to schools, parks, and shopping, 24 Moon Crescent is almost ready to welcome you home. (id:49269)
Corcoran Horizon Realty
52 Moon Crescent
Cambridge, Ontario
Welcome to 52 Moon Crescent in Cambridge – a beautifully built bungalow nestled in the desirable Westwood Village Preserve community. Currently under construction and move-in ready soon, this brand-new home features 3 spacious bedrooms and 2 full bathrooms, designed with both comfort and style in mind. The open-concept layout connects the kitchen, living, and dining areas, creating a bright and inviting space that's ideal for both everyday living and entertaining guests. At the heart of the home is a modern kitchen with sleek finishes and many upgrades throughout, including a large island, upgraded cabinetry, and high-end appliances. The primary bedroom includes a walk-in closet and private ensuite, while each additional bedroom offers ample closet space to keep everything organized. Step outside to enjoy a deck on the main floor, perfect for relaxing or entertaining. Downstairs, the walk-out basement offers endless potential – whether you envision a home gym, media room, or additional living space. Set in a vibrant neighbourhood close to schools, parks, shops, and more, this home truly has it all. Don’t miss the opportunity to make this stunning, soon-to-be-complete home your own! (id:49269)
Corcoran Horizon Realty
4 Laidlaw Street
Hagersville, Ontario
Got family ? 4 Laidlaw has what you have been looking for ! Located across from community park in the charming town of Hagersville, enough space inside and out for a big family or inlaw arrangement. Finished basement, two storage sheds, lots of updates electrical, windows, roof. Private master bedroom with ensuite, 3 main floor bedrooms and 4 pce bath. oversized kitchen, living room, dining room and extra main floor rec room. Beautifully landscaped. (id:49269)
RE/MAX Escarpment Realty Inc

