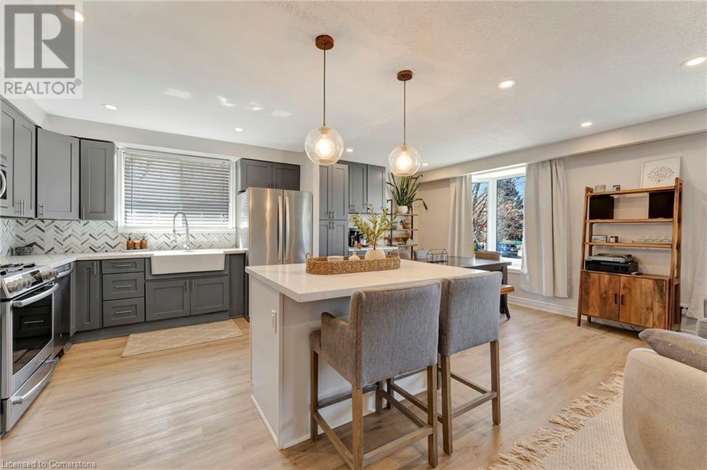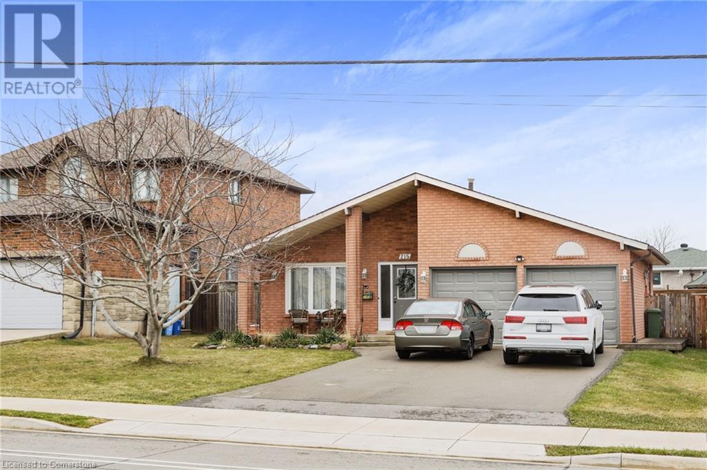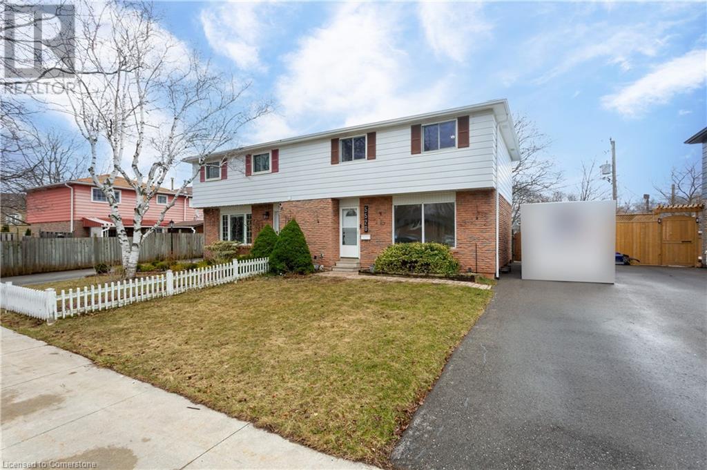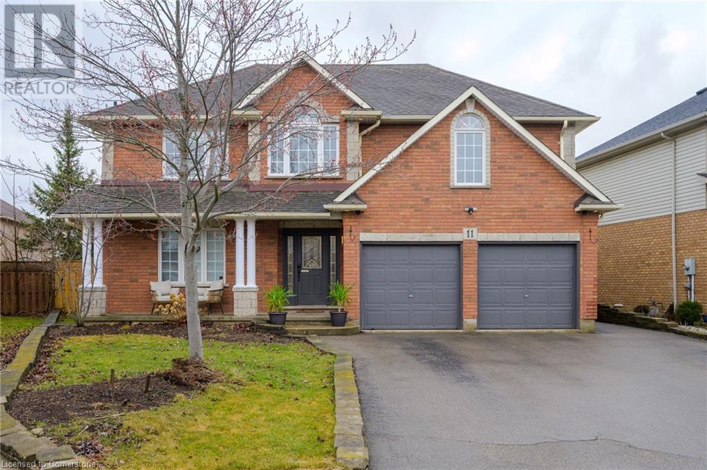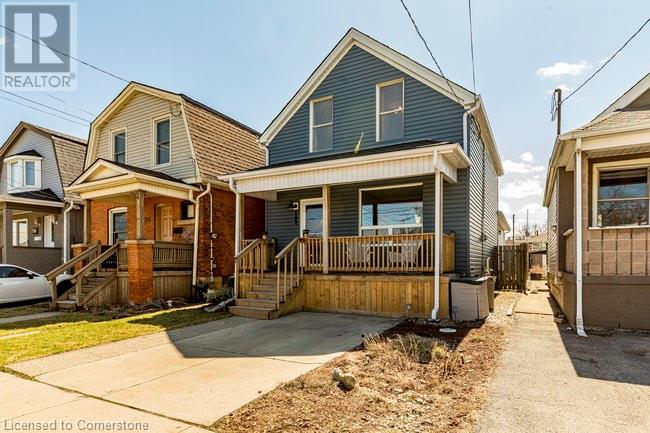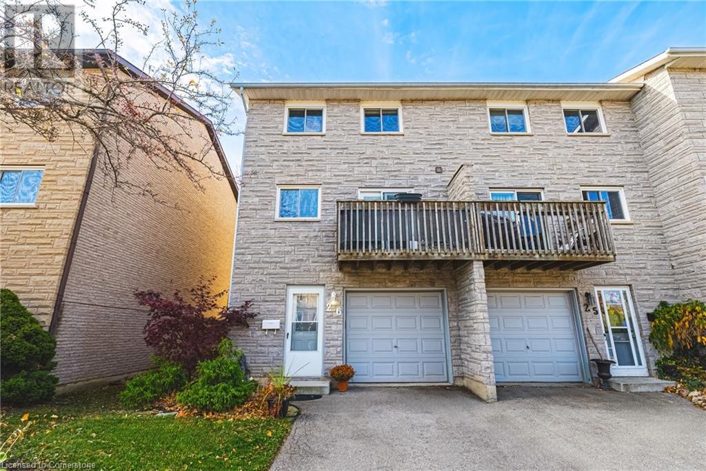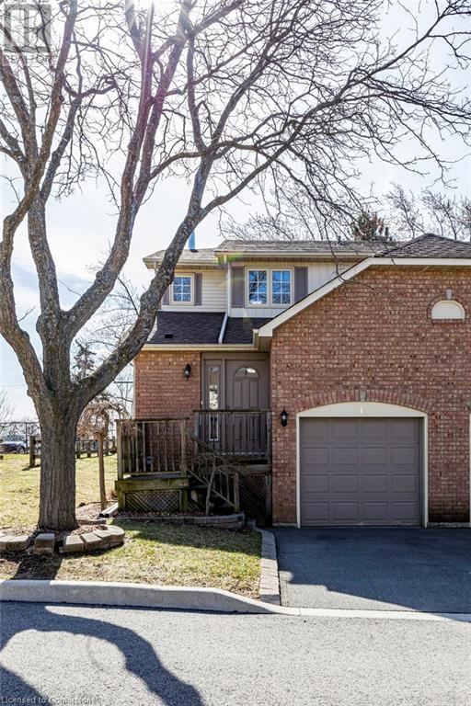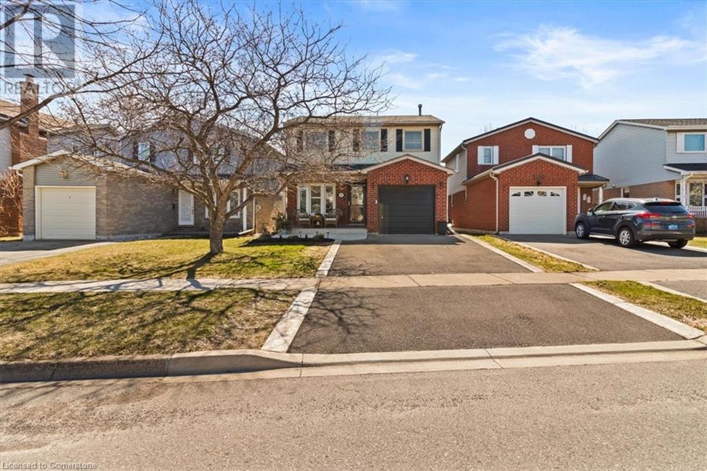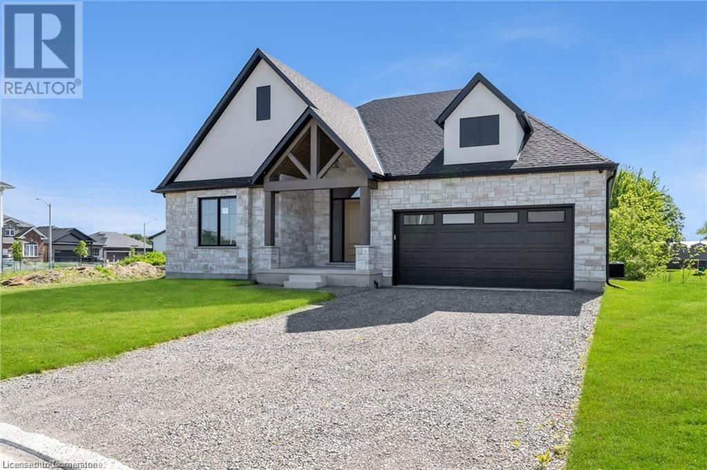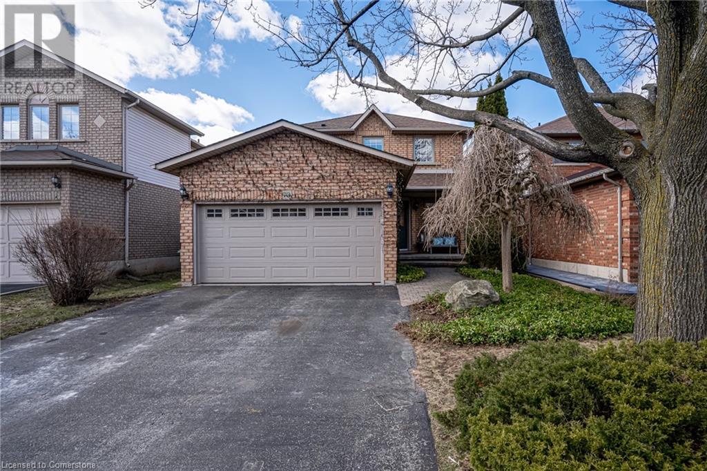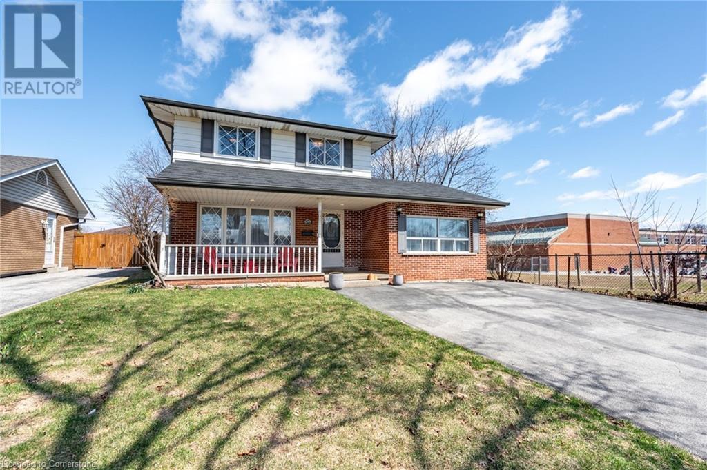15 Elsa Court
Hamilton, Ontario
Incredible opportunity to call this fabulous 3 + 2 bedroom, 2 bath, raised bungalow on Hamilton’s West Mountain home. Situated on a quiet court with a fully fenced pie shaped yard.. Enjoy a stunning, bright and spacious open concept main level with gourmet kitchen, quartz counters and large island, stainless appliances and spacious dinette. The living room features built-in bookcases and an electric fireplace with a gorgeous mantle. The lower level has an in-law potential with a kitchenette, large recreation room and 2 additional bedrooms plus a 3 pc bathroom. Enjoy an attached single garage with inside entry and a double tandem driveway. Close to Ancaster Power centre, LINC & 403, bus route, schools and parks. Nothing to do but move in and enjoy. (id:49269)
Royal LePage State Realty
215 Dewitt Road
Stoney Creek, Ontario
Welcome to this immaculate 4-bedroom, 2-bathroom carpet free backsplit. Situated in a family-friendly neighborhood, this home is close to schools, parks, shopping centers, and major highways, ensuring convenience for daily commutes and errands. Offering nearly 2,800 sq ft of total living space, this home provides ample room for families of all sizes. Featuring four generously sized bedrooms, an updated kitchen, updated bathrooms and modern lighting throughout. Great potential for an in-law suite with entry from the garage to the lower level. This property combines comfort, style, and practicality, making it an excellent choice for your next family home. Don't miss the opportunity to make this beautiful backsplit your own. Contact us today to schedule a viewing! (id:49269)
Realty One Group Insight
2880 Headon Forest Drive Unit# 9
Burlington, Ontario
Wow!! That will be the first impression when you walk into this fully renovated 1310 Sqft; 3 bedroom, 4 bathroom townhome with a fully finished basement. Nestled in Burlington’s desirable Headon Forest community, this home offers the ideal layout with luxury wide plank vinyl flooring throughout, LED pot lights, upgraded Trim and Doors and more. The spacious living and dining area includes crown molding, a corner gas fireplace, and a walkout to a private two-tier deck. The brand new kitchen is gleaming with premium full height cabinetry with built in LED lighting, high end stainless steel appliances, wide edge premium quartz countertops and matching backsplash and large breakfast island with designer pendant lighting. The primary bedroom boasts gorgeous four-piece ensuite bath custom vanity, backlit mirror and oversized walk-in shower with full glass enclosure. Two more good sized bedrooms share a renovated four-piece bath with large format tiles, quartz vanity and tub shower. The fully finished basement includes updated flooring, a spacious recreation room with a large above ground window, a two-piece bath, and a Pine and Cedar Sauna. Rare and convenient inside access to the garage from inside. Low Monthly condo fees cover exterior maintenance and insurance. This peaceful complex is within walking distance to schools, public transit, shops, and recreational facilities, with easy access to major highways and GO Transit. Additional upgrades include; Doors (2024), Windows (2024), Roof (2024) + 3 year warrant on fridge, oven, cooktop & dishwasher. (id:49269)
RE/MAX Escarpment Realty Inc.
5520 Spruce Avenue
Burlington, Ontario
Welcome to this 3 bedroom, 2 bath semi-detached freehold home in south Burlington! Just steps to the lake, and close to everything! Step inside and you'll notice the bright spacious living room with a large picture window, letting in loads of light. The dining room features a walk out to the deck. Updated flooring runs throughout the main level. The upper level has 3 spacious bedrooms and a four-piece bath. The lower level has been finished to a cozy theatre room with room for all your friends to take in a great movie or the game. A 3-piece bathroom, laundry room and storage complete this level. The large fully fenced back yard has a deck, gazebo, and a storage shed. Close to schools, trails, parks, Shell park beach, restaurants, movie theatre and the now Costco going in, and easy access to the QEW you'll love the location! Updates include furnace '23, A/C '23, shingles 2018, 100amp panel 2004. This family home has loads of potential. (id:49269)
Royal LePage Burloak Real Estate Services
11 Eric Burke Court
Hamilton, Ontario
Welcome to 11 Eric Burke Court situated on a 54 ft pie shaped lot and in a quiet cul-de-sac. Absolute turn key home with brand brand new hardwood flooring on main floor and staircase with wrought iron railings, and premium vinyl on second floor and basement. The kitchen has stunning granite countertops, a center island and stainless steel appliances. This home has the perfect layout truly made for someone who loves to entertain. All 4 bedrooms are extremely spacious and 3 of them have massive walk-in closets. The primary bedroom is the perfect little retreat and has a 5 piece ensuite. The basement has a separate entrance which walks out to the side of the home and comes equipped with a 2nd kitchen, 3 piece bathroom, bedroom, separate laundry, living/dining. If you're looking for extra rental income then you found the right home! Was previously rented for $1,850 per month! The basement could also be used as an in-law suite. Your Options For A Summertime Oasis Are Endless in this backyard with hot tub and new covered patio! The entire home was just freshly painted and all new light fixtures were installed. Close To All Amenities Including Parks, Schools Shopping, Restaurants, Highway Accesses And A Short Drive To Trails. This Home Is One You Won't Want To Miss! (id:49269)
Royal LePage Signature Realty
192 Campbell Avenue
Hamilton, Ontario
Welcome to 192 Campbell Avenue. A beautifully updated Home in the Vibrant Crown Point neighbourhood. This charming and spacious 1,700 sq. ft. home is perfect for first-time buyers or young families. Thoughtfully updated throughout, the main floor features hardwood and ceramic flooring, a bright rear addition that brings in tons of natural light, a convenient main floor laundry room, and a second bathroom for added functionality. Upstairs, you’ll find three generous bedrooms and a beautifully remodeled full bathroom with stylish modern finishes. With front-drive parking and a location just a short stroll from all the shops, restaurants, and markets on Ottawa Street, this home blends comfort and convenience in a thriving community. With style, space, and location all wrapped into one, this home is a must see. (id:49269)
RE/MAX Escarpment Realty Inc.
1155 Paramount Drive Unit# 26
Stoney Creek, Ontario
Stunning end-unit townhouse located in the highly desirable Heritage Green neighborhood of Upper Stoney Creek. Situated in a family-friendly condo community, this home backs onto a lush park, offering ample green space and privacy. The open-concept main floor features a chef inspired kitchen with a large island with granite counters, complemented by beautiful hardwood floors throughout. The bright and spacious living room seamlessly flows into the kitchen, creating an ideal space for entertaining. Sliding doors with integrated blinds lead to a balcony, perfect for a BBQ or bistro set. The upper level boasts three generously sized bedrooms, including a spacious master suite. A 4-piece bathroom and convenient laundry area complete this floor. The lower level offers a cozy retreat with a wood-burning fireplace, a 2-piece bathroom, and an additional shower. Walk out to the fully fenced rear yard for outdoor relaxation. This home is just minutes from shopping, dining, and offers easy access to highways. It's also within walking distance to the scenic Felker's Falls. Don’t miss the opportunity to make this charming property your new home! (id:49269)
RE/MAX Escarpment Realty Inc.
79 Braeheid Avenue Unit# 1
Waterdown, Ontario
Tucked into a sweet little complex in the heart of beautiful Waterdown, this end-unit townhome is full of charm and perfectly placed—backing onto school green space with even more green space to the side (plus, visitor parking is right there—so convenient!). This one’s a great fit for any buyer—whether you’re just starting out, growing your family, or looking for something low-maintenance in a lovely community. The main floor has a great flow—starting with a spacious coat closet as you walk in, leading to a convenient powder room and a hallway with inside access to the garage (with parking for one and extra storage space). From there, it opens up into a bright and airy open-concept living space. The kitchen is perfectly placed with quartz countertops, a central island for added seating, and a sink that looks out over the beautiful backyard green space—such a peaceful little view while you prep meals or sip your coffee in the morning sun. There’s also a proper pantry with shelving for extra storage. Upstairs, you’ll find three generously sized bedrooms and a bright 4-piece bathroom. The primary bedroom has ensuite privileges, and one of the secondary bedrooms features a walk-in closet—great for keeping things organized or giving a little one some extra space. The basement is unfinished and ready for whatever you need next—whether that’s a workout space, playroom, or movie night zone. It’s a cozy, well-laid-out home in a prime location—and we can’t wait to show you around! (id:49269)
Real Broker Ontario Ltd.
2257 Silverbirch Court
Burlington, Ontario
Beautiful home on a quiet dead-end street in sought after Headon Forest! This beautifully maintained 4-level backsplit showcases the perfect blend of space, comfort, and location. Main floor is Bright and has a functional layout with an eat-in kitchen and dining area, plus inside entry to the garage—so convenient! You'll also find a handy laundry room and 2-piece bath right on this level. Upper Level features 3 spacious bedrooms and a 4-piece bath with ensuite privilege to the Primary bedroom, which includes a generous walk-in closet. Lower Level, just a few steps down, relax in the warm and cozy family room with fireplace and walk-out to your private, fully fenced backyard—complete with patio and hot tub! Basement Level has a bonus space for a playroom, guest suite, or office, plus a gorgeous bathroom and a utility room with storage. The furnace and AC were both newly installed in 2024, offering comfort and energy efficiency for years to come. Double-wide driveway, mature trees, and a peaceful setting on a low-traffic street make this home a rare find. Enjoy the perks of top-rated schools, lush parks, trails, and playgrounds just steps away. Easy access to shopping, restaurants, transit, and the highway—everything you need is right at your doorstep. A true family home in a dream neighbourhood! (id:49269)
Real Broker Ontario Ltd.
3643 Vosburgh Place
Campden, Ontario
Looking for a brand new, fully upgraded bungalow, in a peaceful country setting? This property will exceed all expectations. Offering a 10-ft, tray ceiling in the Great Room, an 11-ft foyer ceiling, 9-ft in the remaining home and hardwood and tile floors throughout, the home will immediately impress. The primary bedroom has a walk-in closet and its ensuite has a tiled glass shower, freestanding tub and double vanity. The Jack and Jill bathroom serves the other two main floor bedrooms and has a tiled tub/shower and a double vanity, as well. The red oak staircase has metal balusters adding warmth equal to the 56 gas linear fireplace of the great room. The partially finished basement has the home's fourth washroom, and two extra bedrooms, adding to the three on the main floor. From the basement, walk out to the back yard where you'll experience peaceful tranquility. There are covered porches on both the front and back of the home, a double wide garage, and a cistern located under the garage. The electric hot water tank is owned holding 60 gallons, and the property is connected to sewers. Close to conservation parks, less than 10 minutes to the larger town of Lincoln for all major necessities, and less than 15 mins away from the QEW with access to St. Catharines, Hamilton, a multitude of wineries, shopping centres, golf courses, hiking trails, Lake Ontario and the US border. (id:49269)
Keller Williams Complete Realty
70 Bridgeport Crescent
Ancaster, Ontario
Welcome to this beautifully maintained all-brick family home, perfectly situated in the picturesque Ancaster Meadowlands. Just minutes from top-rated schools, parks, shopping, the Hamilton Golf and Country Club, and convenient highway access, this 3-bedroom, 3.5-bath home offers the ideal blend of comfort and location. Step inside to a welcoming foyer with tile flooring that flows into a spacious eat-in kitchen featuring stone countertops, maple cabinets, elegant wainscoting, and sliding door access to the private, fully fenced backyard.. The main floor also features a cozy living room, a separate dining room with engineered hardwood flooring, a powder room, and inside access to the double garage with a 4-car driveway. Upstairs, you’ll find three generously sized bedrooms, including a primary suite with a walk-in closet and a stunning 3-piece ensuite, plus an additional 4-piece bathroom. The basement boasts a thoughtfully finished L-shaped family room with cozy gas fireplace, a 3-piece bath, laundry room, cold storage, and utility room. This home truly offers everything your family needs in a sought-after location. (id:49269)
RE/MAX Escarpment Realty Inc.
1217 Tavistock Drive
Burlington, Ontario
Backing onto a tranquil park and featuring a separate side entrance with in-law suite potential, this updated 2-storey detached home on a deep 122 ft lot in one of Burlington's most sought-after family neighbourhoods offers the perfect balance of lifestyle, space, and versatility. With over 2,000 sq. ft. of finished living space, 4+1 bedrooms, and 3+1 bathrooms, 1217 Tavistock Drive is ready to grow with you. The custom kitchen (2022) is a showstopper - wide-format porcelain tile floors and backsplash, quartz countertops with waterfall island, smart appliances, and elegant cabinetry. Engineered oak flooring flows through the main level, paired with a smart thermostat and upgraded light fixtures throughout. Upstairs offers four bright bedrooms, primary with an ensuite (2024) and a second bathroom (2024), while the finished basement includes new vinyl flooring and a 3-pc bathroom, ideal for in-laws, guests, or rental potential. Step outside to a private, park-facing backyard oasis featuring new sod (2024), a refreshed deck, shed with hydro, a hot tub, and an above-ground pool with a recently updated liner and pump. A new rear door and walkway offer easy outdoor access, and your private gate leads directly to the park behind. Close to schools, shopping, parks, and Hwy 403 this is a home that delivers on comfort, connection, and long-term potential. Book your private showing today your next chapter starts here. (id:49269)
RE/MAX Escarpment Golfi Realty Inc.

