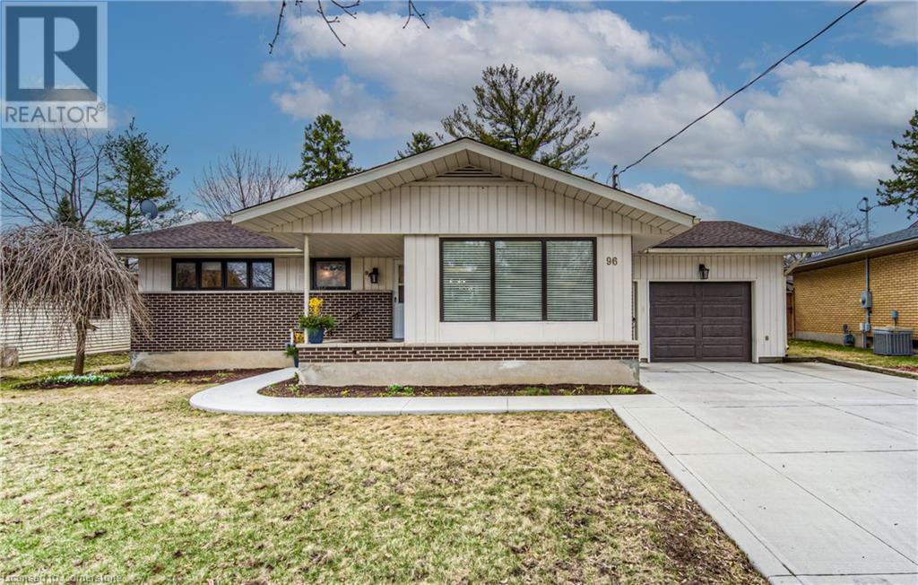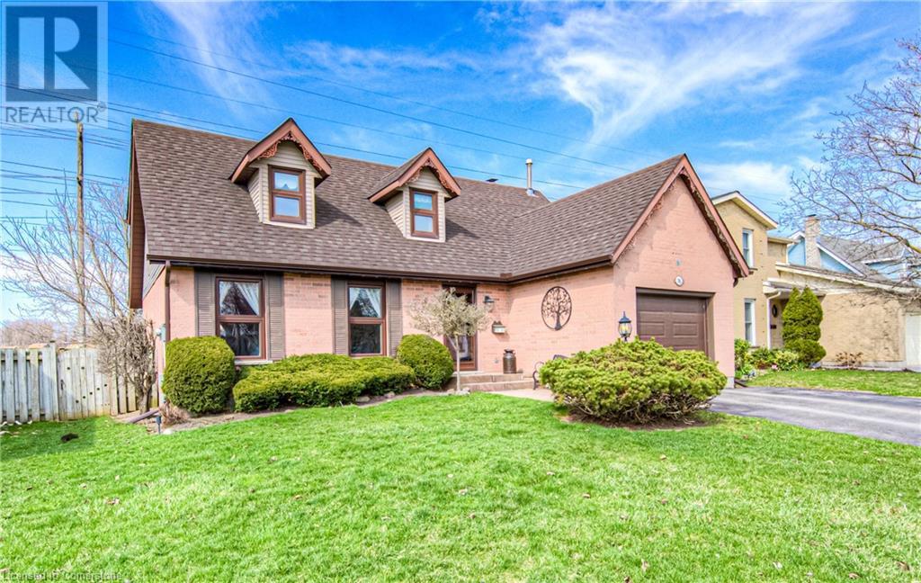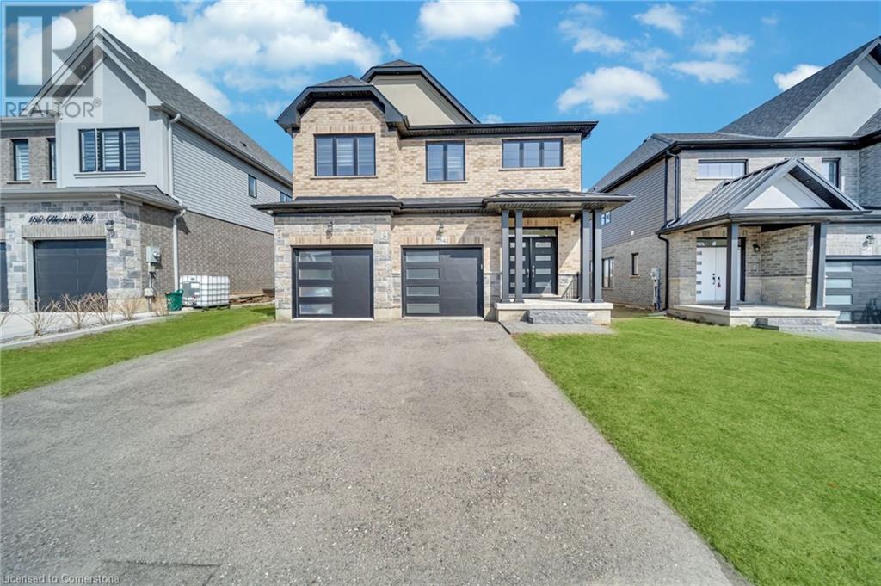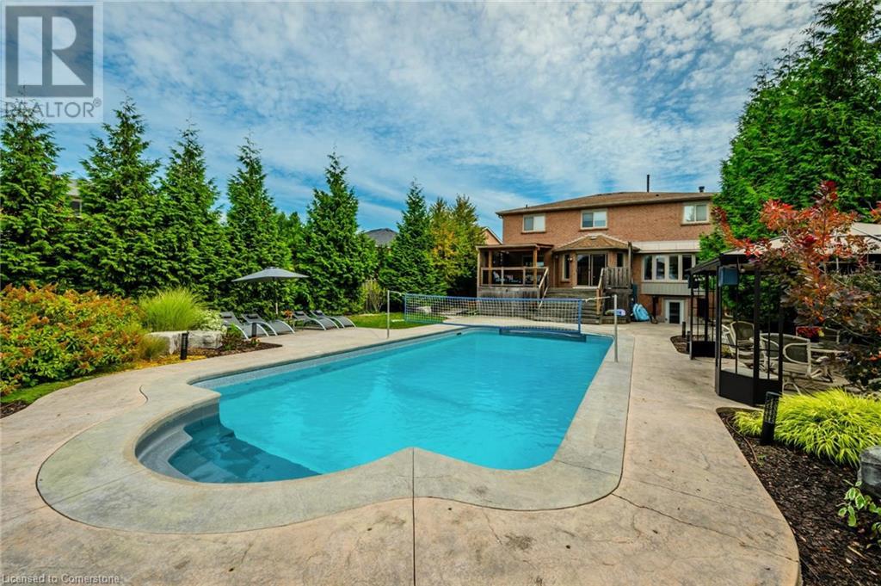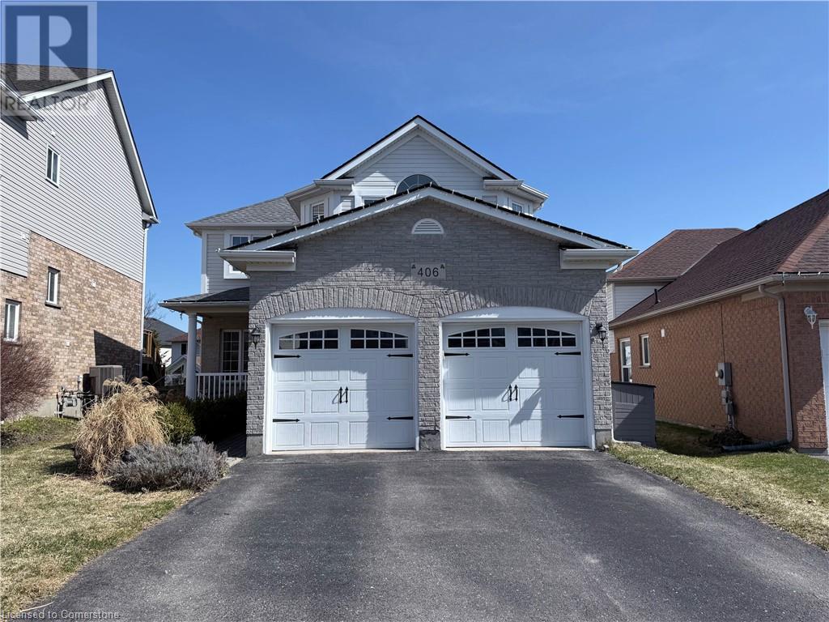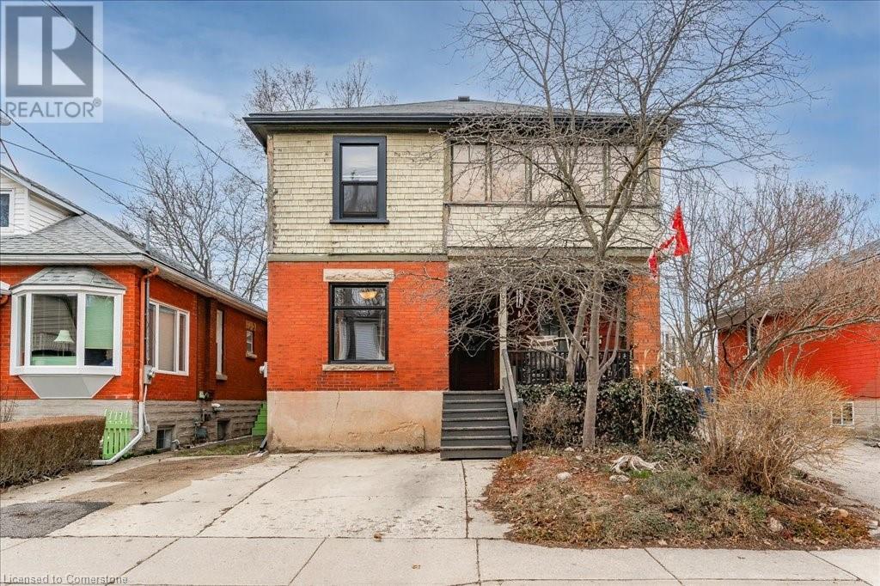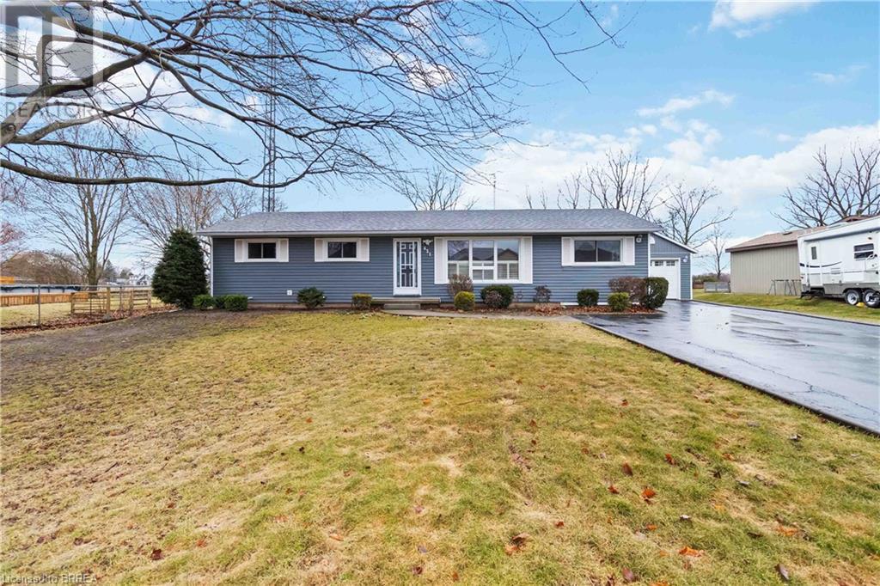280 Colborne Street
Elora, Ontario
Welcome to this beautifully updated 4-bedroom home, located just minutes from Downtown Elora! As you drive up, you'll immediately notice the newly landscaped walkway, completed in 2023, including a charming path to the backyard. Step inside and be greeted by a warm and inviting atmosphere, leading you to the newly renovated kitchen (2021) featuring 4 stainless steel appliances and excellent sightlines. From the dining area, step out onto your two-tiered deck—perfect for entertaining - complete with a gas BBQ! Back inside, you'll find 3 great-sized bedrooms on the main level, along with an updated bathroom featuring a large vanity with 2 sinks! The lower level offers a 4th bedroom, ideal for growing kids, guests, or a home office! The spacious recreation room is currently set up as a gym but can easily be transformed into a cozy living space. This home is truly move-in ready, with over $75,000 in updates, including waterproof, scratch-proof luxury vinyl flooring, new paint and baseboards throughout (2021), a new furnace/AC (2022), garage door, eavestroughs, exterior paint, landscaping, and driveway all completed in 2023. Close to schools, trails and walking distance to Downtown - it's the perfect spot to call home! (id:49269)
Keller Williams Innovation Realty
130 Muscovey Drive
Elmira, Ontario
Welcome to this beautifully maintained all-brick bungalow offering nearly 3,000 sq ft of finished living space and serene countryside views. The main floor features an open-concept layout w/ hardwood and ceramic flooring, a bright white kitchen w/ breakfast bar, dining area and a cozy family room w/ a gas fireplace, automatic blinds, and a walkout to a covered rear patio. The spacious primary suite includes a walk-in closet and 3-piece ensuite. The main floor also offers a private guest bedroom, 4-piece bath, laundry room, and a versatile front den—perfect as an office, playroom, or third bedroom. Downstairs, enjoy a fully finished basement with 3 additional bedrooms, large 4-piece bath, exercise room, and rec room w/ gas fireplace. An oversized garage with direct access to the basement adds convenience and potential for multigenerational living. All bedrooms have carpet. Roof (2016). Water Heater (2018). Don’t miss this rare opportunity—book your private showing today! (id:49269)
Royal LePage Wolle Realty
18 Creek Ridge Street
Kitchener, Ontario
Welcome to your dream home in the sought-after Doon South community—a SOPHISTICATED two-story gem that effortlessly blends style and function. This ELEGANT open-concept main floor features a stunning, modern kitchen that flows seamlessly into a bright and airy living space, complete with large windows that flood the home with natural light. The dining area opens directly to a private backyard, ideal for summer evenings and weekend gatherings. Upstairs, you’ll find a luxurious primary suite with an incredible walk-in closet and spa-like ensuite, along with the convenience of an upper-level laundry room. With tasteful finishes throughout and located in one of the most desirable areas of the city, this home is a rare find that truly checks all the boxes. Measurements as per iguide. (id:49269)
Royal LePage Wolle Realty
96 Village Road
Kitchener, Ontario
Set on quiet Village Road in Forest Hill is this beautifully maintained and updated 3 bedroom bungalow, with bonus 3-season sunroom. Newer concrete drive and walkway leads to the welcoming from porch and into the bright, open foyer. Hardwoods throughout the spacious living and dining rooms, with picture windows overlooking the front and rear yards. The hardwoods continue into the 3 bedrooms, including a well appointed primary. The main bath was updated in 2020, and features a glass shower and built-in linen cupboard. Through the dining room is the renovated kitchen (2018), with contemporary yet classic cream cabinets. Ample storage and included appliances. Off the kitchen is a beautiful sunroom (2018) perfect for family gatherings, with high ceilings to maximize the light. This room is fully insulated, with plug-ins for heaters allowing for use of this space for much of the year. Through the sunroom is a newer deck (2019) to enjoy even more outdoor living. An ideal spot for a BBQ. From the oversized garage off the kitchen, head downstairs to the finished basement with even more entertaining space, including a gas fireplace and wet bar area. Or, with an egress window already installed, convert the space to an in-law suite or secondary unit for extra income. Another full bath with tub and laundry completes the basement. Unlike new construction, this bungalow layout results in a wide yard providing lots of space for kids, entertaining, or even growing your own produce. Additional storage in the newer shed which is also included. With a newer furnace and a/c in 2019, this carpet free home is essentially move-in ready. Book an appointment today. (id:49269)
Peak Realty Ltd.
76 Newbury Drive
Kitchener, Ontario
First Time on the Market! This warm and welcoming 3-bedroom, 2-bath Cape Cod-style home has been lovingly cared for by the same owners since 1986—and it shows! Tucked away in a quiet, mature neighbourhood with fantastic neighbours, this home backs onto a peaceful greenbelt and offers the perfect spot to enjoy sunrises out front and sunsets in the backyard. You’re just a short walk to the famed John Darling Public School, making this a great location for families or anyone who loves being close to parks, schools, and nature. Inside, the home features a bright and spacious open-concept kitchen, dining, and family room—ideal for everyday living or hosting friends and family. The large rec room is a cozy spot to kick back for movie nights or gather around for games. This home has been well-maintained with all the big updates done, including: Roof (2020) Front windows (2014) Front door (2024) Insulated garage door (2022) High-efficiency heat pump and A/C (2023) Eavestroughs and downspouts (2023) This is a rare find—a home full of heart, history, and all the right updates in one of the area’s most desirable neighbourhoods. Come take a look and see why it’s been so loved for so long! NOT HOLDING BACK ON OFFERS! OFFER TODAY! (id:49269)
RE/MAX Twin City Realty Inc.
270 Kathleen Street
Guelph, Ontario
Beautiful renovated home tucked away on rare oversized 49 X 181ft lot in Guelph’s beloved Exhibition Park neighbourhood! As you arrive charming curb appeal draws you in W/prof. landscaped gardens, stately armour stone, front porch & generous parking incl. detached garage. Step inside to open-concept layout that strikes perfect balance btwn contemporary design & welcoming character. Living room W/sleek custom live-edge wood mantle & oversized bay window that bathes the space in natural light. Dining area provides versatile setting overlooking backyard—ideal for hosting, working from home or playful family zone. Renovated kitchen in 2021 W/high-end navy cabinetry, white quartz counters & tile backsplash. Premium S/S appliances incl. gas stove & B/I microwave. Centre island W/storage, pendant lighting & bar seating for casual meals. Sliding doors extend living space outdoors creating seamless connection to backyard. Main floor bdrm offers dbl closet & access to updated 4pc bath. Upstairs 2 bdrms await—one W/dbl closets & other features charming nook, perfect for reading, working or dressing. Modern 2pc bath adds convenience. Finished bsmt W/legal 1-bdrm apt & private entry—ideal for multigenerational living or generating rental income. Kitchen features S/S appliances & stylish finishes while living area, 4pc bath & bdrm W/dual windows offer comfort & functionality. Expansive backyard feels like private escape! Whether you're grilling on the deck or watching kids play on the lawn around mature trees, this space is perfect for family life & entertaining. Walk to Exhibition Park & enjoy playgrounds, baseball fields & community hub of seasonal events: yoga, live music, food trucks & movies. Top-rated schools incl. Victory PS, Our Lady of Lourdes & GCVI all within walking distance. Downtown is only mins away to enjoy bakeries, shops, restaurants, GO Station & nightlife. This is more than a home, it’s a lifestyle in one of Guelph’s most cherished family-friendly communities. (id:49269)
RE/MAX Real Estate Centre Inc.
184 Otterbein Road
Kitchener, Ontario
Welcome to 184 Otterbein Road, Kitchener – A Truly Luxurious Custom-Made Home. Nestled in the vibrant Grand River community, this stunning, custom-built residence is a true gem. Offering modern elegance combined with luxury this house features a spacious layout with 4 parking spaces—2 garage & 2 Driveway. Upon arrival, you are greeted by grand foyer with soaring 18-ft ceilings. Featuring hardwood flooring, 9-ft ceilings on both the main & second levels & over $100,000 in premium upgrades, this house is Designed for those who love to enjoy every moment at home. The living room, with its beautiful gas fireplace, is the perfect space to relax or entertain. The chef-inspired kitchen is fully upgraded with top-of-the-line Bosch appliances, Quartz countertops that extend throughout the home, completed with built-in appliances, Stylish backsplash, ample cabinetry, two lazy Susans, spice racks & massive center island. Upstairs, you will find 4 generously-sized bedrooms, including two bedrooms with their own luxurious ensuites & walk-in closets. The other two bedrooms are connected by a well-appointed Jack & Jill bathroom. The walkout basement is another standout feature, providing an abundance of potential With rough-ins for a bathroom, it offers the flexibility to be transformed into anything you like. From here, you can step outside to the serene green space & pond view, providing ultimate privacy with no backyard neighbors. The backyard is a true oasis, perfect for outdoor gatherings while enjoying the peaceful surroundings. Raised deck with gas line hookup offering space for entertaining or enjoying summer evenings. This home is ideally located, with easy access to major highways, making commutes a breeze. You’ll also enjoy the proximity to scenic walking trails along the Grand River, parks, schools & essential amenities. With its impeccable design, modern features & luxurious finishes, this is more than just a house; it’s a lifestyle. Schedule your showing today. (id:49269)
RE/MAX Twin City Realty Inc.
667 Burnett Avenue
Cambridge, Ontario
Stunning 6-bdrm, 5-bathroom home W/over 5500sqft of luxurious living space! Nestled on large lot in sought-after Saginaw/Clemens Mills neighbourhood, this meticulously maintained home offers elegance, functionality & entertainers dream backyard W/saltwater pool! Grand foyer W/wood staircase sets the tone for the refined finishes found throughout. LR W/hardwood, crown moulding & large windows. French doors lead to DR W/crown moulding & ample space making it perfect for hosting dinner parties. Kitchen W/stone counters, glass tile backsplash & high-end S/S appliances incl. B/I stovetop & oven. Centre island W/bar seating, add'l eat-up counter & B/I wine fridge make space ideal for entertaining. Sliding doors off kitchen lead to backyard enhancing indoor-outdoor living. FR W/floor-to-ceiling wood-burning fireplace & window provides scenic views of backyard. Spacious office W/hardwood, 2pc bath W/modern vanity & laundry room W/outdoor access completes main level. Upstairs primary suite W/crown moulding, French doors & closet space. Spa-like ensuite W/floating vanities, soaker tub & glass shower. 2 add'l bdrms share 4pc Jack & Jill bathroom with tub/shower, while 2 other bdrms have access to other 4pc bath W/dbl sinks, quartz counters & storage. Finished bsmt offers rec room W/pot lighting, 6th bdrm & modern bathroom W/glass-enclosed tiled shower. W/O to backyard offers potential for in-law or income suite! Backyard oasis W/partially covered cedar deck extends living space outdoors leading to in-ground saltwater pool surrounded by stamped concrete. Gazebo provides space for outdoor dining & mature trees provide privacy. Exceptional location, walking distance to top-rated schools: Saginaw PS, Clemens Mill PS, St. Benedict Catholic SS & St. Teresa of Calcutta Catholic. Nearby Shade’s Mills Conservation offers trails & lake for swimming. Access to shopping centres, restaurants, groceries & more! With bus stop just down the street & just mins from 401 commuting is effortless (id:49269)
RE/MAX Real Estate Centre Inc.
406 Woodrow Drive
Waterloo, Ontario
Located in the desirable Laurelwood neighborhood, this stunning home offers 4 spacious bedrooms upstairs, including 2 master suites, making it perfect for families or those who value privacy and comfort. Recent upgrades include fresh paint throughout the main floor and upstairs hallway, newly renovated bathrooms, and a modern kitchen with sleek granite countertops. The open-concept design seamlessly connects the kitchen, dining, office, and living areas, with sliding doors leading to a large backyard deck. The main master suite boasts with a newer luxurious ensuite, and a walk-in closet. The fully finished basement includes a wet bar, and is rough-in ready for a home theatre—an entertainer's dream. This home is also carpet-free, providing easy maintenance and a modern look. Conveniently located near top-rated schools, shopping, and scenic trails, this home offers both comfort and convenience in one of Waterloo's most sought-after areas. (id:49269)
Smart From Home Realty Limited
265 London Road W
Guelph, Ontario
265 London Rd W is nestled in one of Guelph’s most sought-after central neighbourhoods, situated on a huge lot with incredible outdoor potential! This 3-bedroom, 1-bathroom home sits proudly among mature trees and established homes, just minutes from parks, schools, shops and downtown. Inside, you’ll find the classic features that make century homes so beloved—high ceilings, wide baseboards, claw foot tub and original woodwork that speak to it’s rich history. The spacious eat-in kitchen offers loads of natural light, a handy walk-in pantry and ample counter space. The wide staircase leads to a generous second-floor landing—ideal as a home office or cozy reading nook. Each bedroom is filled with natural light plus the large master bedroom, with a generous closet, are all near the second floor bathroom offering convenience for growing families or guests. The basement features a laundry area and is the perfect space for watching the big games with the guys, hosting friends or enjoying a good movie. Offering custom decor and personal touches, this is a great space for relaxation and entertainment. The real showstopper? The expansive backyard! Mature trees frame the space beautifully offering privacy, shade and a peaceful retreat. With room to garden, entertain or even add a future garage or studio, the possibilities are endless. Whether it’s backyard games, summer BBQs or simply enjoying your own green escape, this outdoor space is rare in a location this central. Updates include wiring, plumbing, a newer roof, gas furnace, new windows, new eavestrough & new heat pump offering peace of mind while still leaving room to add your own personal touch and design. All this just steps from Exhibition Park, schools, shops and trails—the location truly doesn’t get any better! (id:49269)
RE/MAX Real Estate Centre Inc.
640 West Street Unit# 101
Brantford, Ontario
Welcome to this bright and inviting 2-bed, 1-bath ground floor condo in one of Brantford's most sought-after condo buildings. This 1,071 sq ft space features an updated kitchen and bathroom, large windows, and a step-out balcony. This building features great community and amenities like an exercise room, sauna, party room, and private storage locker. All utilities included, plus underground and visitor parking. Conveniently located near Costco, grocery stores, and highway access. (id:49269)
Real Broker Ontario Ltd.
Real Broker Ontario Ltd
631 Mount Pleasant Road
Mount Pleasant, Ontario
Welcome to this charming 5-bedroom, 2-bathroom bungalow, nestled in the heart of the picturesque town of Mount Pleasant, Ontario. Boasting fantastic curb appeal, a spacious layout, and a host of desirable features, this property perfectly balances comfort with untapped potential. As you step inside, you're welcomed by a bright and inviting living room, highlighted by large windows that flood the space with natural light. The open-concept design effortlessly flows into the dining area, offering an ideal space for family gatherings or entertaining guests. The kitchen is both functional and stylish, featuring generous counter space, modern appliances, and an efficient layout that makes meal prep a breeze. This bungalow offers five thoughtfully designed bedrooms, each serving as a peaceful retreat, complete with ample closet space for added convenience. The detached garage provides secure parking for your vehicles, along with extra storage options. A spacious driveway ensures plenty of room for guest parking, making hosting easy and hassle-free. The expansive backyard is a blank canvas, waiting for you to create your dream outdoor space. Whether you envision a lush garden, a cozy seating area, or a play zone for children, the possibilities are endless. Located in the charming town of Mount Pleasant, this property offers the perfect blend of peaceful suburban living with convenient access to local shops, schools, parks, and community amenities. Don’t miss the opportunity to turn this bungalow into your dream home! Property is sold in where as as is condition (id:49269)
RE/MAX Twin City Realty Inc




