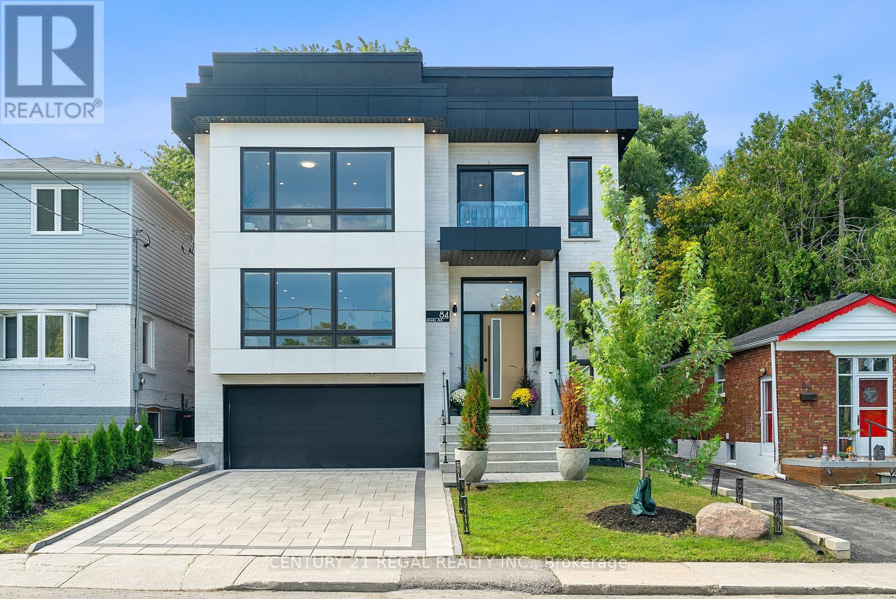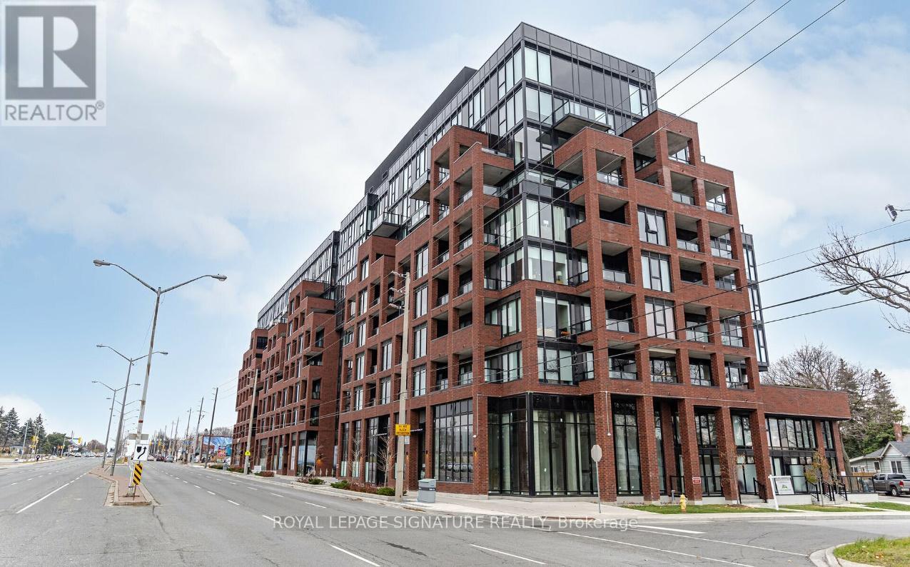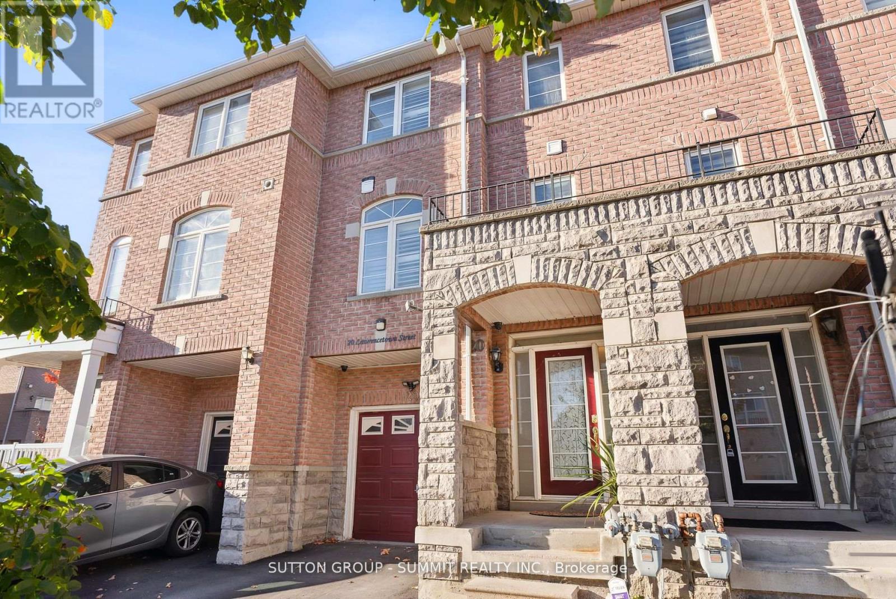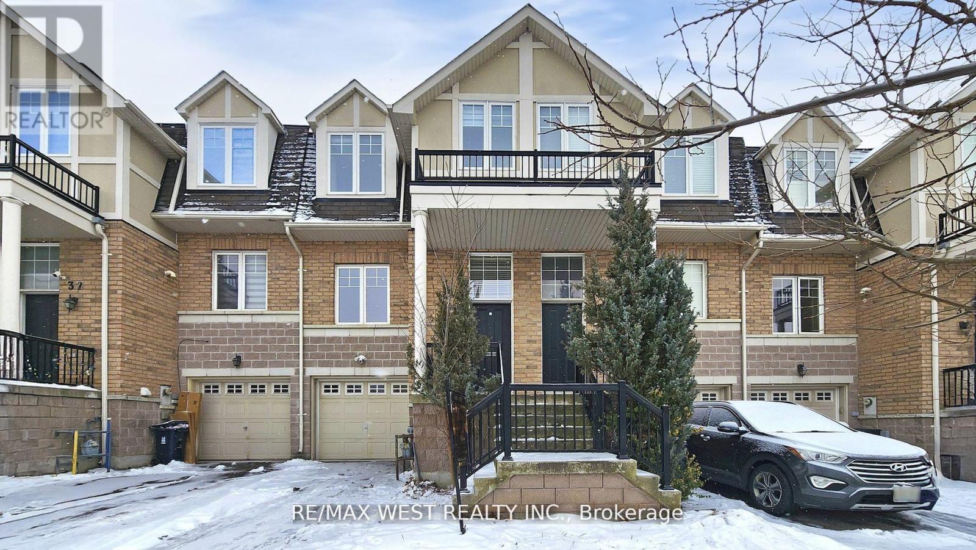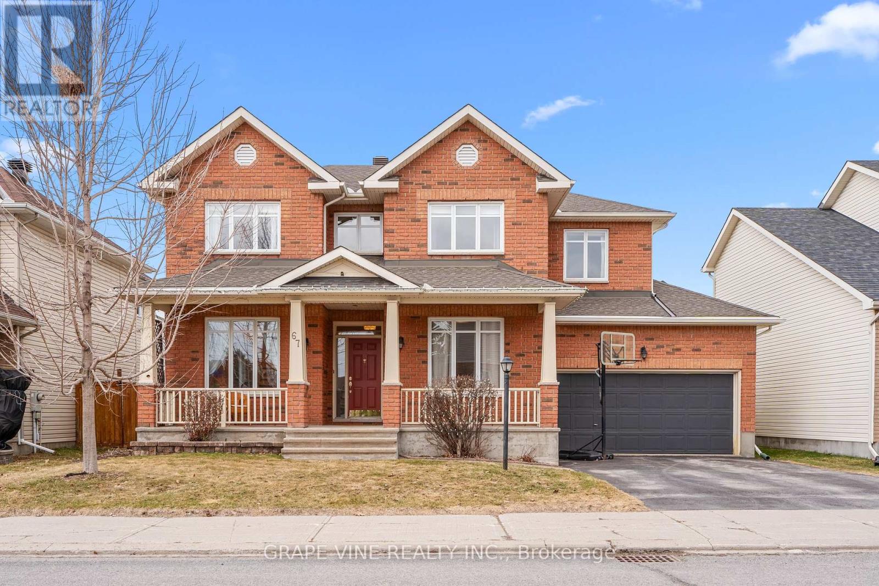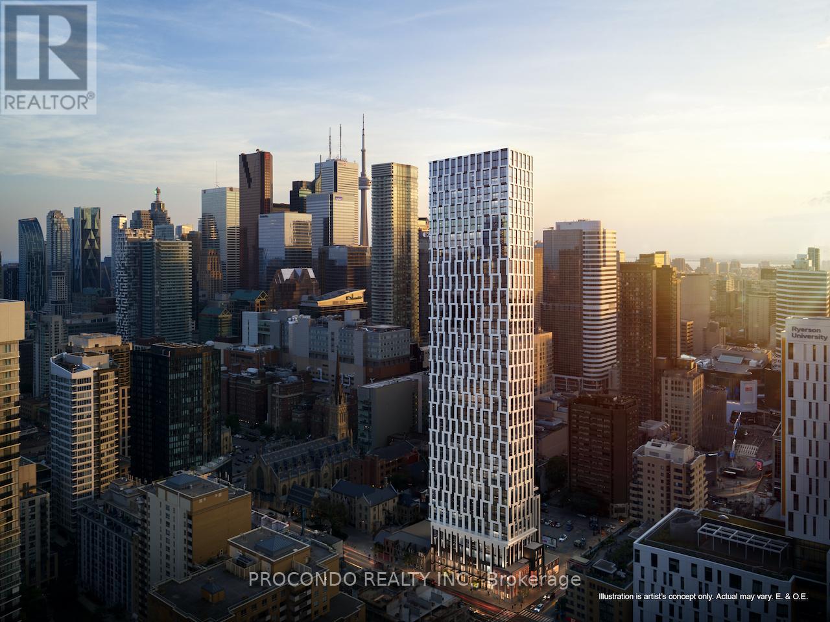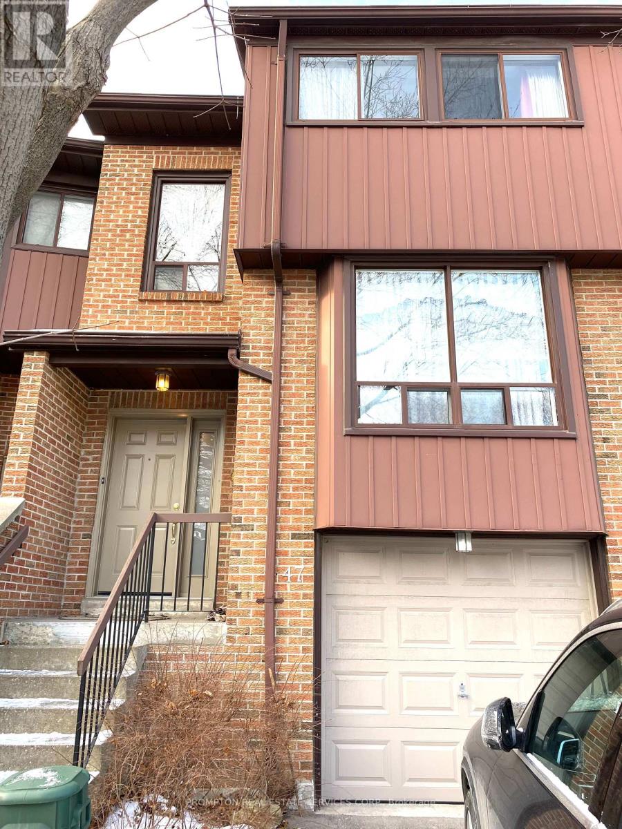84 Bexhill Avenue
Toronto (Birchcliffe-Cliffside), Ontario
WELCOME TO 84 BEXHILL AVE! Step into this Luxurious 5+3 Bedroom Custom Built Home Right in the City of Toronto Along with a Double Car Garage! Enjoy over 4800sq.ft of Living Space! This Spacious Home is Designed for your Entertaining, Recreational and Relaxation needs! Enter into this Open Concept Modern Home with Soaring 12ft. Ceilings on the Main Floor. Along with your Dream Kitchen Featuring a Chefs Kitchen with High End MIELE Appliances, 13ft Long Waterfall Kitchen Island and a Large Walk out to the Patio. A Backyard Large Enough to even put in a Pool of your Dreams! Large Open Concept Living Room featuring a Gas Fireplace, Dining Area and Den. Also enjoy an Extra Level of space with a Raised Floor to the Family Room and a Private Room w/window for an Office/Den. The UPPER LEVEL has 5 BEDROOMS! A Master Ensuite that gives a True Hotel-Like Retreat feel of relaxation with a Walk-out Balcony to enjoy your reading or coffee in the AM, His/Her Closets w/a Walk-in closet. The Master 6pc Ensuite Bathroom entails a Free-standing Tub, Double Sinks and Double Rainfall Shower Heads for your ultimate relaxation. Large Closets, Large Sky Lights above the Open Riser Staircase provides natural sunlight with sleek Glass Panel railing system adds to this upscale modern look. Skylights also featured in the Bathroom and 2nd floor laundry room with custom cabinetry. The Basement is the ultimate recreational space with a Gym Room featuring Floor to Ceiling Glass System with Bio metric Finger Pad Entrance and Keypad. The BASEMENT has a separate walk-out entrance and Bedroom with a Walk-in Closet and 3pc Bathroom. This home has been Carefully Designed and no expenses spared. Plus an extra Floor Level on the Garage Level- Walk Inside and Enjoy an Extra Room with a Window that's designed as a Kids Play Space or Den/Office. This home is a must see and it even features a Kid Sized Basketball Space Area. Stunning property close to schools, hospitals, grocery stores, parks & More! (id:49269)
Century 21 Regal Realty Inc.
Bsmt - 696 Midland Avenue
Toronto (Kennedy Park), Ontario
A prime central Scarborough Location. Very Close To Kennedy Subway Station, Laminate In The Basement, Which Has A Kitchen, Full Bath, and 2 Bedrooms. Walk to TTC, Plaza, large backyard, Patio For Summer Retreat, Just Move In. (id:49269)
Right At Home Realty
311 - 2799 Kingston Road
Toronto (Cliffcrest), Ontario
Welcome To Your Cottage In The Sky Without The Maintenance - A Home Sweet Home Awaits You Here In The City. One Of A Kind, One Bedroom unit facing North with a Juliette balcony. This Is An Amazing Contemporary Living, Super Close To Nature While On Top Of The World With Full View Of Sunrise & Sunset On All Directions. This Is A True Gem For All Your Heart's Content, A Must See For A Discerning tenants Looking For A Cottage In The City. Great Building Amenities Including Media Room, Fitness Center, 24/7 Concierge, And Rooftop Terrace With Bbq. Close To Everything, Ttc, Go Bus, Downtown To, Malls, Shopping & Dining, 401, Kingston Road, 401. Walk To The Bluffs, Brimley Beach And Marina Down The Street. Close To Transit, Shopping And Neighbourhood Amenities. (id:49269)
Royal LePage Signature Realty
20 Lawrencetown Street
Ajax (South West), Ontario
Welcome to this beautifully designed 4+1 bedroom, 4 bathroom townhouse in one of the most sought-after neighbourhoods. This home offers a perfect blend of comfort, convenience, and style and is ideal for families, professionals, or savvy investors.Key Features:Hardwood floors throughout.The finished basement has a full washroom and one SS fridge ready to be rented with a separate entrance from the garage.Large windows on all the floors with California shutters make the rooms bright and airy.The living and dining area has a way out to the balcony.Fully equipped with Stainless Steel appliances, sleek cabinetry, and a spacious kitchen.A cozy backyard on the main floor with a fully decked-up patio, perfect for BBQ and gatherings.The main bedroom has a walk-in closet and ensuite bathroom. Other rooms are equipped with generous closets.Attached garage with an automated garage door and a designated parking spot where two cars can fit in back to back.Updates: Roofing done last summer, central humidifier, upgraded bathrooms, energy-efficient fixtures and pot lights, new dryer, automated garage door.Location Highlights:Central Convenience: It is within walking distance to parks and playgrounds, schools, hospitals, a community center, groceries, shopping centers, a gym, good daycares, and dining options.Excellent Transport Links: Public transport is at the doorstep, and there is easy access to GO train and bus and major highways within 2 min drive.Vibrant Community: Friendly and quiet neighbourhood.This townhouse offers a place to live and a lifestyle of ease and comfort. Don't miss this rare opportunitybook your private tour today! (id:49269)
Sutton Group - Summit Realty Inc.
35 Bell Estate Road
Toronto (Clairlea-Birchmount), Ontario
"FREEHOLD "Bright Spacious 3+1 Bedrooms Family Home In Picturesque Neighbourhood. Freehold Townhouse in the quiet neighbourhood. Rarely available 2 Storey very practical floor plan features: 9" Ceiling & Modern Open Concept Kitchen With S/S Appliances, Granite Counter Top, Back splash & Extended Breakfast Bar, laminate Through-Out, Direct Access from Garage to the Lower Level. Walking Distance To Ttc (Warden Subway Station), Shopping And All Amenities. Close To Porter Collegiate. Features All The Upgrades Of An Executive Town-Home, Freehold Property --Absolutely No Maintenance Fees. A Must See! (id:49269)
RE/MAX West Realty Inc.
179 Soleil Avenue
Ottawa, Ontario
Available June 1st! This well-maintained 3 storey, 2 bedroom, 1.5 bath townhouse in the heart of Orleans could be yours! Very bright, open-concept main floor living space. Approx. 1325 sq.ft. Large Balcony (17.03 X 12.00) accessible from the dining area. Neutral decor with modern finishes makes this property move-in ready. 1 Car Garage + 1/2 carport. INCLUDES: Stainless steel appliances, washer/dryer, garage door remote, central air conditioning. Located near parks, recreation, shopping, and transit. $2400/month + Utilities. All rental applications must be accompanied by proof of income, credit report, and ID. 24h irrevocable to review application. (id:49269)
RE/MAX Delta Realty Team
Bsmt - 1885 Rosefield Road
Pickering (Liverpool), Ontario
Very Large and Spacious 2 Bed 1 Lower Unit on Prime Location. Minutes To The 401, GO Train, Pickering Town Centre & Much More. Perfect For A Small Family or Individuals. Combined Living/Dining, Eat In Kitchen. Separate Entrance and Laundry. (id:49269)
Royal LePage Signature Realty
67 Gleeson Way
Ottawa, Ontario
Lovingly maintained and tastefully updated, this home is situated on a premium 54 x 98 lot in a family-friendly neighbourhood. Designed for comfort and functionality, it offers over 2800 square feet of living space plus 1,000 square feet of space in the finished basement. The main floor features 9 foot ceilings, a spacious bright office, a large and sunny family room with gas fireplace, living and dining rooms with hardwood floors, and an updated eat-in kitchen with quartz countertops, a breakfast bar, and stylish new backsplash. Upstairs, the massive primary suite boasts a cozy den separated by French doors and warmed by a second gas fireplace, a luxury ensuite bathroom, and his and her walk-in closets. Three other large bedrooms and a four-piece bathroom complete this level. Downstairs, the basement shines with new lighting installed in 2024, a bright fifth bedroom or second office, two large spaces that can be used as a games room, TV room, or home gym; along with loads of storage space. Step outside to a fully fenced backyard featuring a large deck, gorgeous perennial gardens, a vegetable garden, and enough room for a pool. Located just steps from Watters Woods Park, with an off-leash dog area, this home is perfect for pet lovers and nature enthusiasts. Families will appreciate the close proximity to excellent elementary and high schools, adding to the unbeatable convenience of this location. A new roof (2019) ensures peace of mind, while lovely neighbours provide a wonderful community. Whether you are entertaining, relaxing, or exploring the vibrant community around you, 67 Gleeson Way will exceed your expectations. Schedule your private showing today and discover the perfect place to call home! (id:49269)
Grape Vine Realty Inc.
2002 - 252 Church Street
Toronto (Church-Yonge Corridor), Ontario
Located in the Centre of Downtown Toronto, this studio unit offers a stylish introduction to urban living. This brand-new suite has an open-concept design, and stunning city views. Within walking distance to St. Lawrence Market and just minutes away from the Shoppers, Eaton Center, IKEA, GO Station and other public transit options. (id:49269)
Procondo Realty Inc.
2203 - 1 Yorkville Avenue
Toronto (Annex), Ontario
Location, Location, Location! In the heart of Yorkville, a magnificent building with beautiful amenities for the coolest client, bring them in! Brand New Fully Furnished Unit - A Model Home. Very Attractive Unit All New. Ideal For A Business Man. Wood Flooring & Marble Tiles. Built In Cooktop & Oven. A Hood Complete With Fan & Light Fixtures, Panned Fridge. Dishwasher, Separate Room For Large Washer & Dryer. Nest Thermostat. Flexible closing, must sell ! (id:49269)
Sutton Group-Admiral Realty Inc.
1111 - 11 Ordnance Street
Toronto (Niagara), Ontario
Welcome to The Novus! Located in the heart of Liberty Village offering future residents a unique blend of modern design, comfort, and convenience. This two-bedroom, two-bathroom suite features a functional layout offering 677 Sq Ft of comfortable living space. The modern open-concept kitchen flows seamlessly into the living/dining area, enhanced by a north-facing view and complemented by a balcony for outdoor enjoyment. The primary bedroom includes two closets & an ensuite bathroom. Additional Highlights Include Vinyl Flooring Throughout and a kitchen island. The Building Itself Boasts Outstanding Amenities, Including State-Of-The-Art Fitness Facilities, Yoga Studio, Rooftop Sky Lounge with private dining room & catering kitchen, games room & theatre room. Rooftop terrace with fire pits & BBQs. Wifi lounge with Café, Pet Spa and more! Your Future Home Is Conveniently Situated Steps Away from Altea Active, Grocery, Lcbo, Banks, Parks, Waterfront, Public Transit, Local Shops & Restaurants! (id:49269)
Psr
47 Wagon Trailway
Toronto (Pleasant View), Ontario
This Beautiful Family Townhouse Has Pride Of Ownership. Gorgeous Modern Kitchen, Updated Washrooms , Wonderful Back Garden With Interlocking . Convenient, Best Describes The Location, Schools, Parks, Transportation, Shops, Dining And Both The Dvp/404 & 401 All At Your Fingertips. Direct Access To Garage. (id:49269)
Prompton Real Estate Services Corp.

