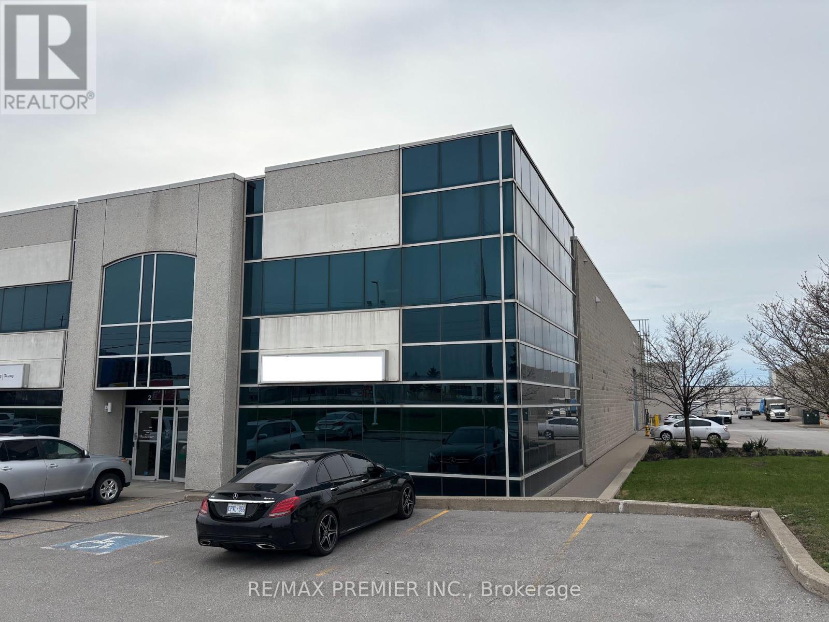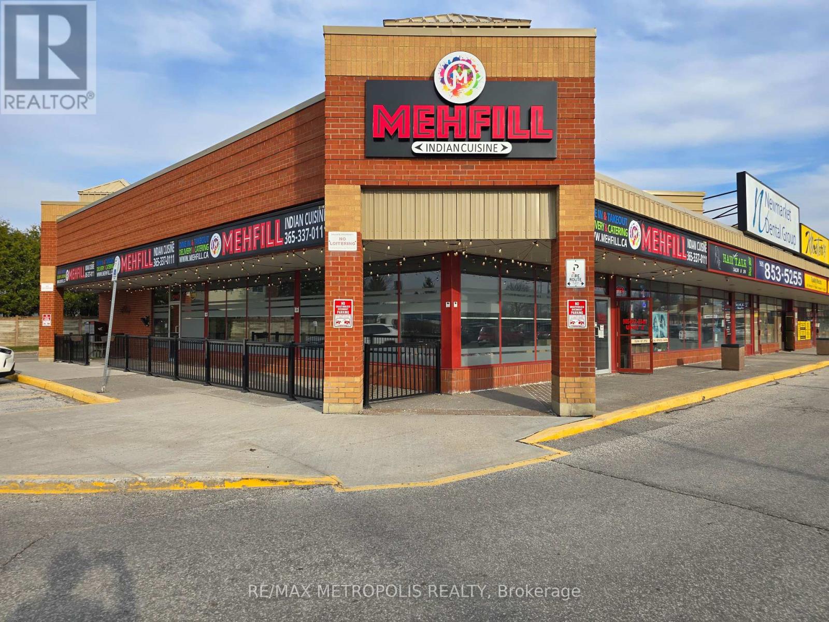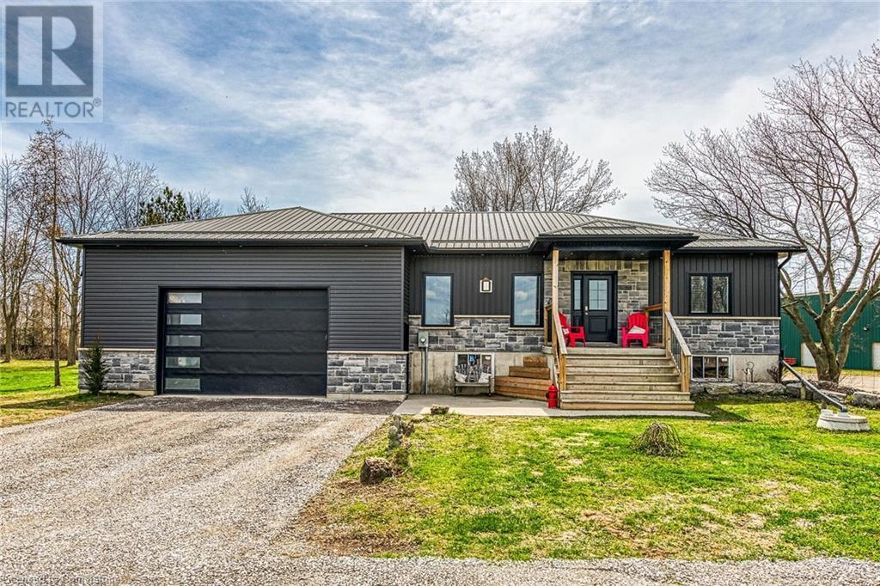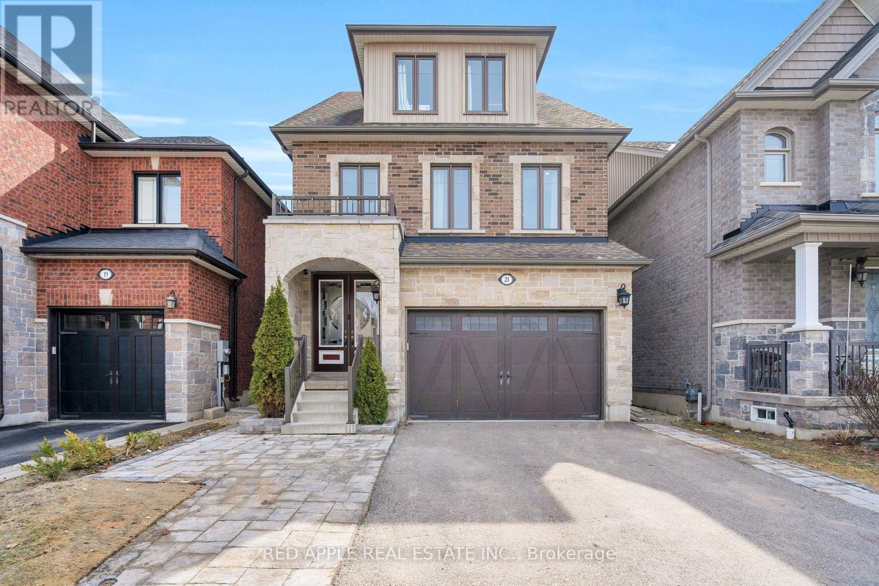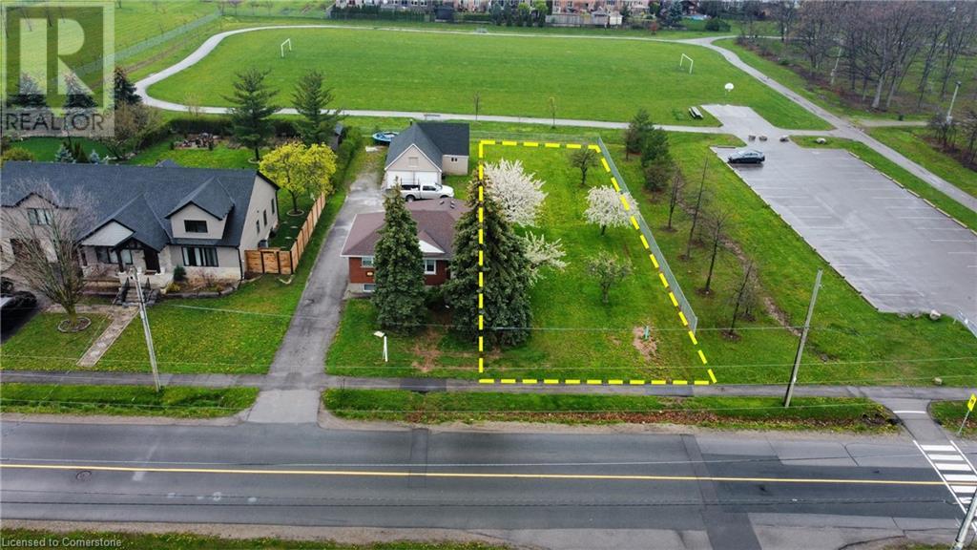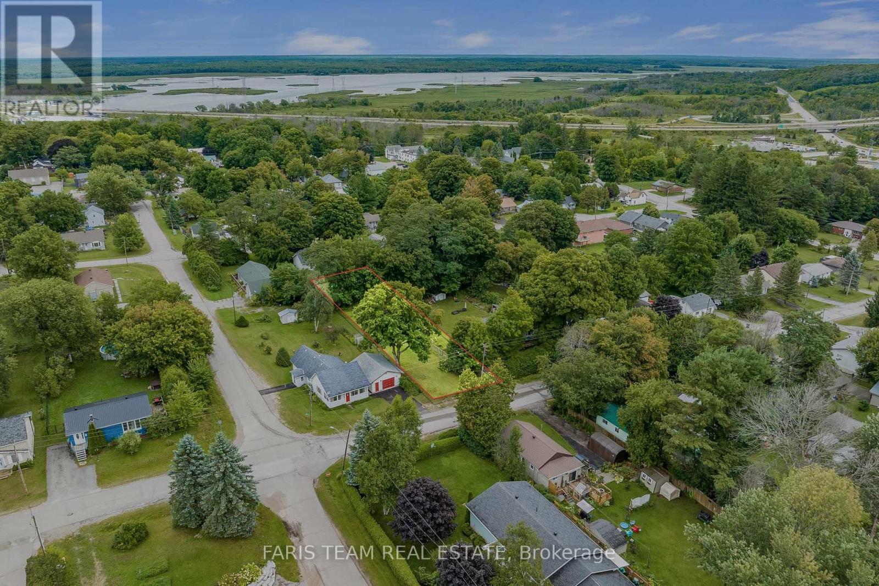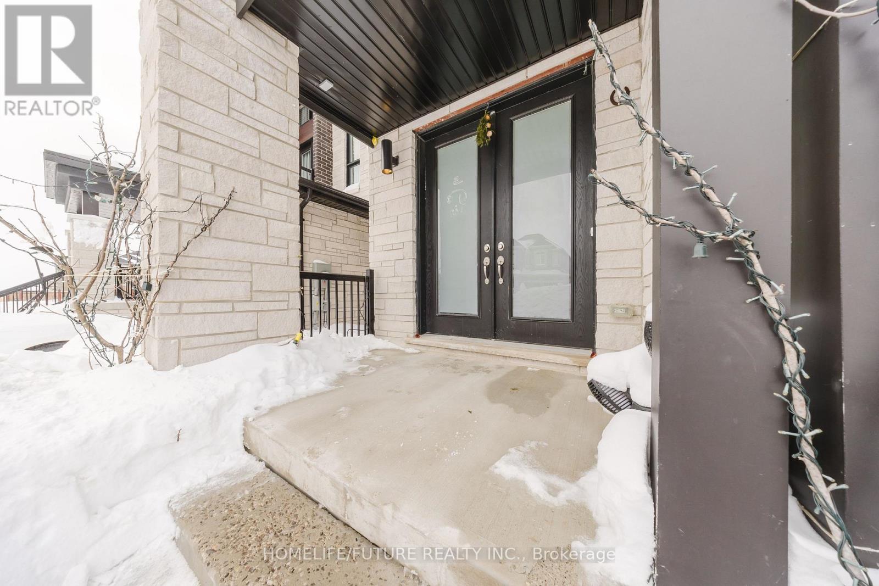240 Armstrong Crescent
Bradford West Gwillimbury (Bradford), Ontario
Welcome Home!! This sizeable 2,200+ sq. ft 4+2 bedrm/4 Washrm detchd home w/sep. entrance, 2 kitchens and 5 total car parking is an ideal fit for that savvy investor or family looking to take advantage of an income generating basement dwelling in a red-hot rental market that's just mins into the city. This charming house is perfectly located in a quiet family friendly newer subdivision of Bradford ON and is literally located just mins. from HWY 400 and with a multitude of ways into the city anyone can be downtown Toronto in about 45 mins. This gem of a find also boasts a sizeable kitchen main level kitchen w/ high-end SS appliances, gas stove, backsplash, quartz counters, a large very bright breakfast area that w/o to a surprisingly deep, fully fenced yard. The home also features 4 large bedrooms all w/closets windows and are carpet-free. The primary room exhibits a w/i closet, 4 pc ensuite bath w/soaker tub. A family can certainly take advantage w/ the make up of this property as it has a rent-able 2 bedroom basement apartment w/ private kitchen, laundry and separate entrance. This home may be the ideal pick-up in these uncertain times where by families/investors are looking for support and/or additional income from co-habitants or in-laws/family. Book your showing today b/c this smart investment property w/ tons of income potential simply won't last!! (id:49269)
RE/MAX Real Estate Centre Inc.
1 Upper - 6201 Hwy 7
Vaughan (West Woodbridge Industrial Area), Ontario
Prime second floor office space located on Hwy 7. Configured with 13 Offices, 2 kitchenettes, 3 washrooms, and storage rooms. Private entrance. Can be rented with furniture. Great location with access to transit, highways and more. (id:49269)
RE/MAX Premier Inc.
100 Busch Avenue
Markham (Berczy), Ontario
Location! Location! Location! This beautifully cared-for 5-bedroom, 4-bathroom detached home offers over 3100 sq ft of comfortable living space in one of Markhams most sought-after neighbourhoods.Youre just minutes from top-ranking public and high schools, parks, grocery stores, restaurants, and everything Downtown Markham has to offer. Whether youre raising a family or simply want convenience at your doorstep, this location is hard to beat.The stone-accented exterior, interlock driveway, and a fully landscaped backyard perfect for summer gatherings. Spacious main floor with formal living and dining rooms, a large family room with gas fireplace, and a private office/den, perfect for those working from home. Bright spacious kitchen with a quartz countertop and island, plenty of cabinetry, and a breakfast area. Main-floor laundry with direct garage access. Oversized primary bedroom with his and hers walk-in closets and a 5-piece ensuite featuring double sinks, shower, and tub. The four additional bedrooms share two Jack & Jill bathrooms, making this layout perfect for family living. This is a fantastic opportunity to own a spacious, move-in-ready home in an unbeatable location! (id:49269)
Benchmark Signature Realty Inc.
1 - 18025 Yonge Street
Newmarket (Bristol-London), Ontario
It is your time to fulfill your dream and be the part of well renowned MEHFILL INDIAN CUSINE Franchisee. The name which is known to everyone. Now Offering to sell NEWMARKET location. This location is situated in one of the prestigious & busy commercial area and surrounded by big boxes. Lots of foot traffic and clear view from YONGE ST. for bigger exposure. This location has the potential to expand the business with new and innovative ideas. (id:49269)
RE/MAX Metropolis Realty
4 Humming Bird Lane
Selkirk, Ontario
Beautifully presented, Custom Built 3 bedroom, 2 bathroom Bungalow with Irreplaceable 30’ x 40’ attached heated garage / shop complete with custom bar area, hoist, 2 TV’s, & oversized 16’ x 10’ door & back drive thru 8’ x 10’ roll up door all situated on ultra private 100’ x 230’ lot on Hummingbird Lane. Ideal for the hobbyist, car enthusiast, business owner, or simply the perfect entertaining area. Great curb appeal with ample parking, stone & complimenting sided exterior, steel roof, welcoming front covered porch, & elevated back deck complete with gazebo & hot tub area. The masterfully designed interior features 1260 sq ft of living space highlighted by open concept main floor layout, 9 ft ceilings, gourmet kitchen with rich cabinetry, S/S appliances & island, dining area, living room with built in gas fireplace, 3 spacious MF bedrooms including primary suite with ensuite & walk in closet, desired MF laundry, & primary 4 pc bathroom. The unfinished basement includes fully drywalled walls and can easily be finished to add to overall living space, cold cellar, pump room, & storage. Conveniently located minutes to Selkirk, Fisherville, & Port Dover. Easy access to 403, QEW, & Niagara. The perfect home for all walks of life, those looking to downsize in style, the growing family, first time Buyer, or Lake Erie retreat. Truly must view to appreciate the attention to detail and planning that went into this Custom Built Bungalow! (id:49269)
RE/MAX Escarpment Realty Inc.
4040 Bush Crescent
Beamsville, Ontario
Location location location! Welcome to bright and beautiful 4040 Bush Crescent, nestled in the heart of Beamsville, this stunning 3 bed + loft, 3 bath, and over 2400 sq ft of above grade living space features jaw dropping upgrades including new flooring throughout the main level and upper level, fully repainted from top to bottom, new light fixtures throughout, quartz countertops, quartz back splash, brand new kitchen doors, accessories and faucets, brand new appliances, toilets and accessories, upgraded staircase, pot lights outside the front exterior of the property, a new rear fence AND MORE! As you make your way through this open style concept - you are greeted with an exquisite bright white kitchen and walk through coffee bar, a true chefs delight! With ample living space between the main living room and upper loft area, you are also welcomed by 3 bedrooms, each with their own walk-in closet, and the primary bedroom featuring TWO walk in closets, and an ensuite! The lower level, with over 1000 sq ft of unfinished basement boasts a fresh blank canvas, where you can let your imagination run wild! **Additional features** Laundry on main level, oversized private backyard with mature trees and beautiful landscapes, no sidewalk in front of property allowing 4 car driveway, gas fireplace on main floor. (id:49269)
Right At Home Realty
21 Holt Drive
New Tecumseth (Alliston), Ontario
3 floors of Glory!!!! Stunning 4-Bedroom Family Home with Luxurious Finishes & Outdoor Oasis Welcome to this beautifully appointed 3-storey, 4-bedroom, 4-bathroom home offering the perfect blend of comfort, style, and functionality. Nestled in a desirable neighborhood, this spacious residence features a double car garage and a large double-door entry with a convenient receiving closet perfect for greeting guests in style. Step inside to find gleaming hardwood floors throughout the main level and elegant stairs with wrought iron spindles leading to the cozy, upper floors. The heart of the home is the stunning family room, highlighted by a warm gas fireplace and an abundance of natural light. A sunken formal living room adds architectural charm and a perfect space for entertaining or relaxing. The chef-inspired kitchen boasts stainless steel appliances, a breakfast bar, and a bright breakfast area with an oversized patio door that walks out to a beautifully landscaped backyard. Enjoy summer evenings in your private outdoor oasis complete with interlock stonework and a custom outdoor kitchen ideal for BBQ lovers. On the second floor, enjoy a second living room. Perfect for entertaining or just a place for the kids to enjoy their own space. Two additional bedrooms provide plenty of space for family or guests. Go up to the third floor oasis, where you can relax in your spacious primary bedroom featuring a large custom walk-in closet and a luxurious 4-piece ensuite bath. Enjoy another spacious bedroom with its own own private ensuite and a large walk-in closet. The unfinished basement offers endless potential, ready for you to design your dream rec room, gym, or home theatre. Additional features include a gas furnace, water softener, a tankless hot water heater, and ample natural light flowing through every room in the house. This home truly has it all-don't miss your chance to make it yours! (id:49269)
Red Apple Real Estate Inc.
1342 Barton Street
Stoney Creek, Ontario
Rare opportunity to build your dream home in the heart of Winona. This deep, level 46’ x 161’ lot backs directly onto Winona Park and is zoned Urban Residential (R2), allowing for a custom home up to 3,968 sq ft plus an 800 sq ft garden suite. The sale includes over $33,000 in municipal deposits (grading, sidewalk, and service connections)—already paid and included in the purchase price. Also included: legal survey, topographic drawing. Surrounded by high-end homes and walking distance to Winona Crossing Shopping Centre, Costco, Fifty Point Conservation Area, and Confederation GO Station. Ideal for builders, investors, or those looking to design a custom home in a prime, family-friendly location. Attachments available upon request. (id:49269)
Royal LePage Macro Realty
305 Ouida Street
Tay (Waubaushene), Ontario
Top 5 Reasons You'll Love This Property: 1) Terrific levelled and deep building lot located in-town 2) Added benefit of the larger lot to add a pool, a workshop, or extra parking for a boat or trailer 3) Partially fenced yard adding a sense of privacy 4) Quick and easy Highway 400 access, perfect for commuters 5) Closely located near Georgian Bay and local beaches, perfect to enjoy in warmer months. Visit our website for more detailed information. (id:49269)
Faris Team Real Estate
Faris Team Real Estate Brokerage
Ph08 - 9075 Jane Street
Vaughan (Concord), Ontario
Welcome To Luxury Condo-Living In The Heart Of Vaughan! Magnificent Unobstructed South-West Facing PENTHOUSE Suite. Sun-Filled CORNER Unit. 2 Beds, 2 Baths, 1 Underground Parking, 1 Private Locker And A Modern Contemporary Design Throughout. Countless Upgrades, Including Premium Laminate Floors, Modern Kitchen With European-Style Cabinetry, Backsplash, And Quartz Countertop Island With Fully Integrated Built-In Appliances. Relax In The Convenience Of Easy Access To Highways And Steps From Vaughan Mills, Canada Wonderland, Public Transit Hub, And Hospital. Available Amenities Are Vast, Including 24 Hour Concierge, Fitness Studio, Guest Suites, Movie Theatre, Party Room/Bar/Lounge And Much More. Experience Luxury Living At Its Finest. (id:49269)
Tfn Realty Inc.
6 - 20 Wallace Street
Vaughan (West Woodbridge), Ontario
Prime Market Lane Woodbridge location! This freehold end unit townhouse features 3 bedrooms, each with a bathroom plus a powder room. Freshly painted; Strip hardwood floors and tiles throughout. This 3 storey layout is sun-filled throughout the day. Eat in kitchen with plenty of storage. Walk out to a balcony off the living room. Balcony features a gas BBQ hook up. Private garage (with a garage door opener) plus one driveway space are included. Access door into the home from the garage in addition to 2 access doors into the fenced backyard. Steps to Market Lane, grocery, bank, trails and Humber River, library, community center, transportation. Entire property is for lease. Available anytime. (id:49269)
Royal LePage Your Community Realty
104 Mckean Drive
Whitchurch-Stouffville (Stouffville), Ontario
Welcome To Your Dream Home In Prime Location Stouffville. This House Features 4 Large Bedrooms + 5 Bathrooms. Open Concept 10 Feet Ceiling On The Main Floor. Very Large Modern Type Family Room With Upgraded Ceiling. Also Upgraded Features Kitchen With Extended Breakfast Countertops. Master Bedrooms With W/I Closet And Large Ensuite. Also Other Three Bedroom Comes With Ensuite Bathroom With W/I Closet. Upgraded Hardwood Flooring Throughout The House Fully Upgraded Pot Lights. Home Office. (id:49269)
Homelife/future Realty Inc.


