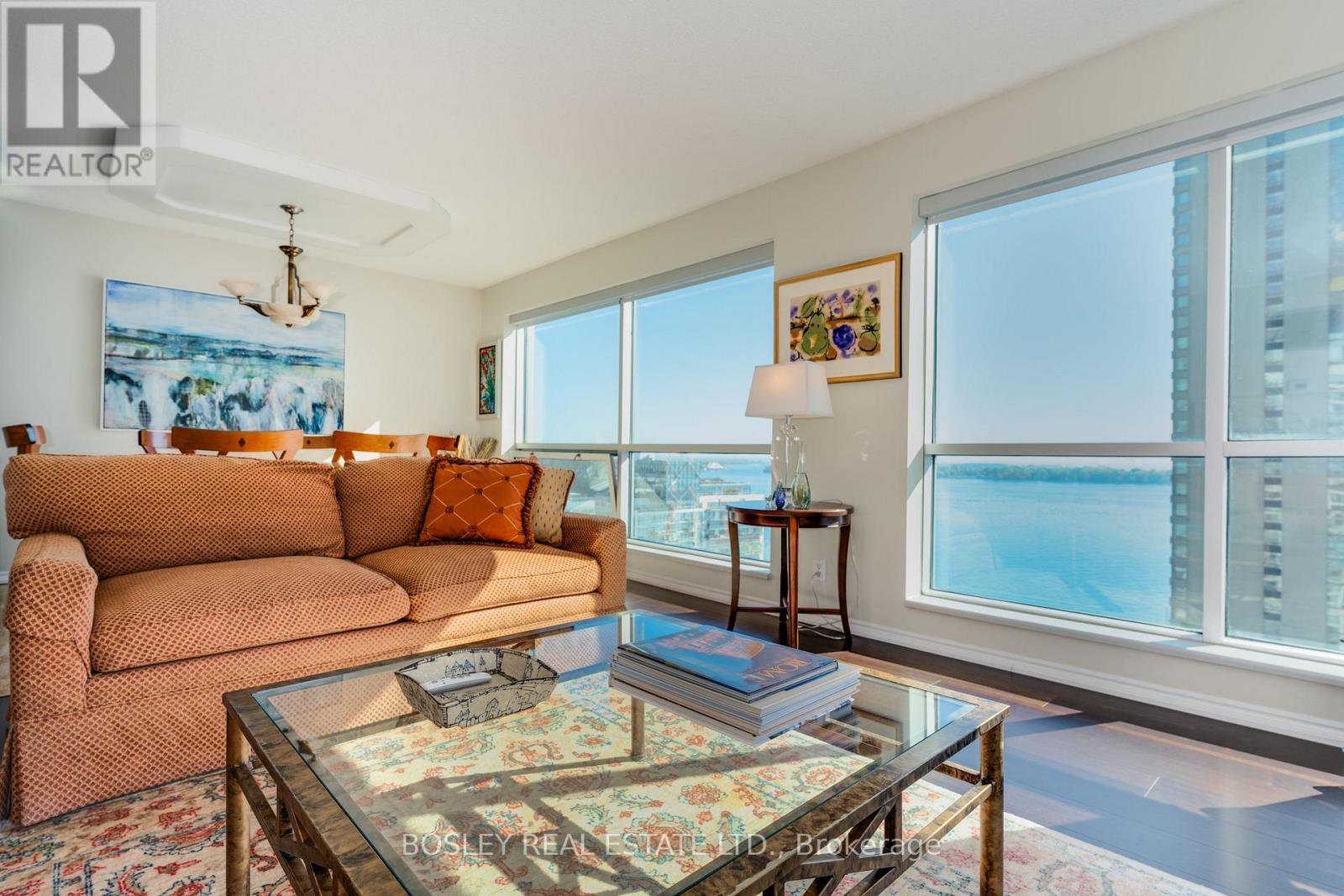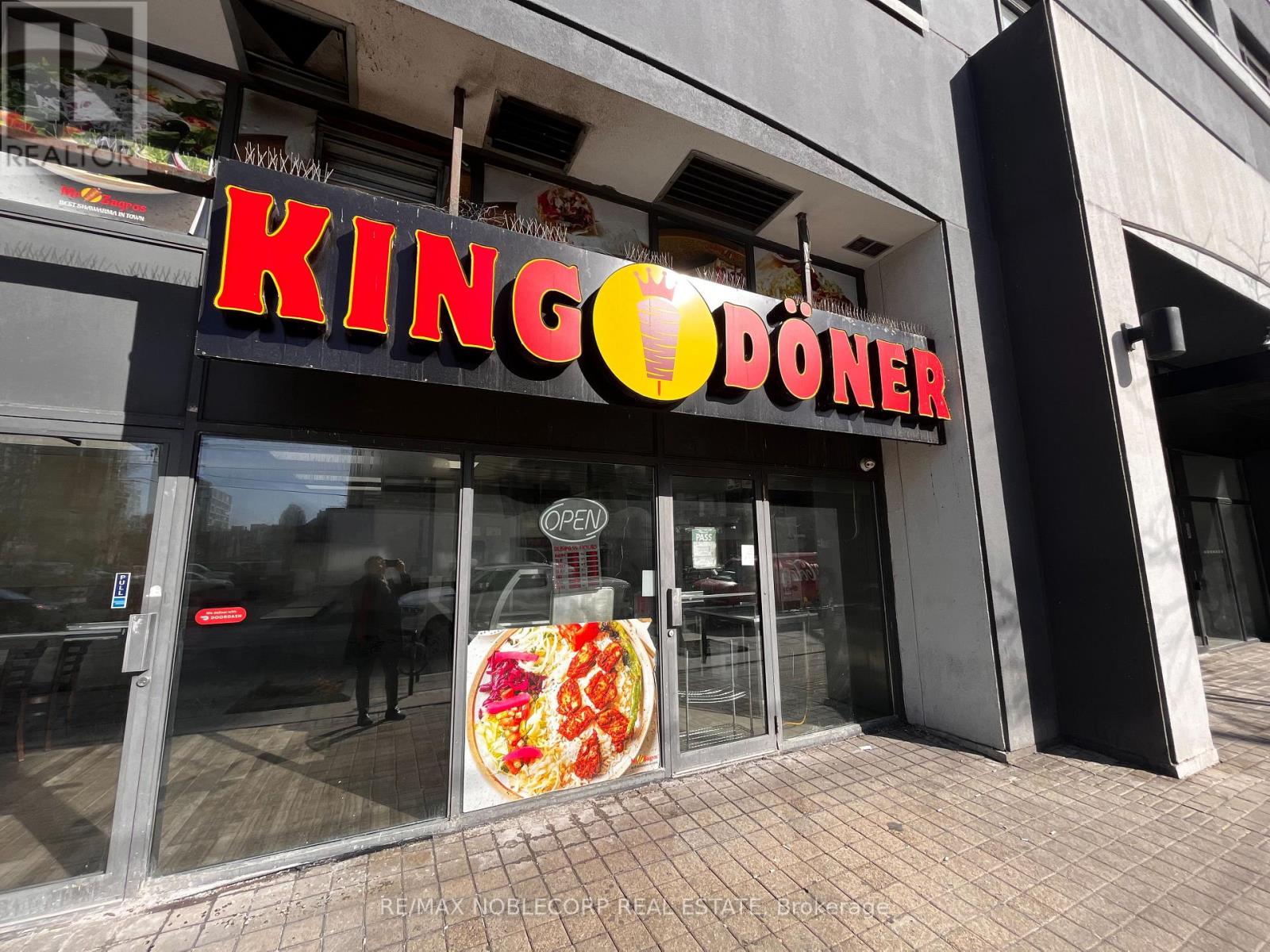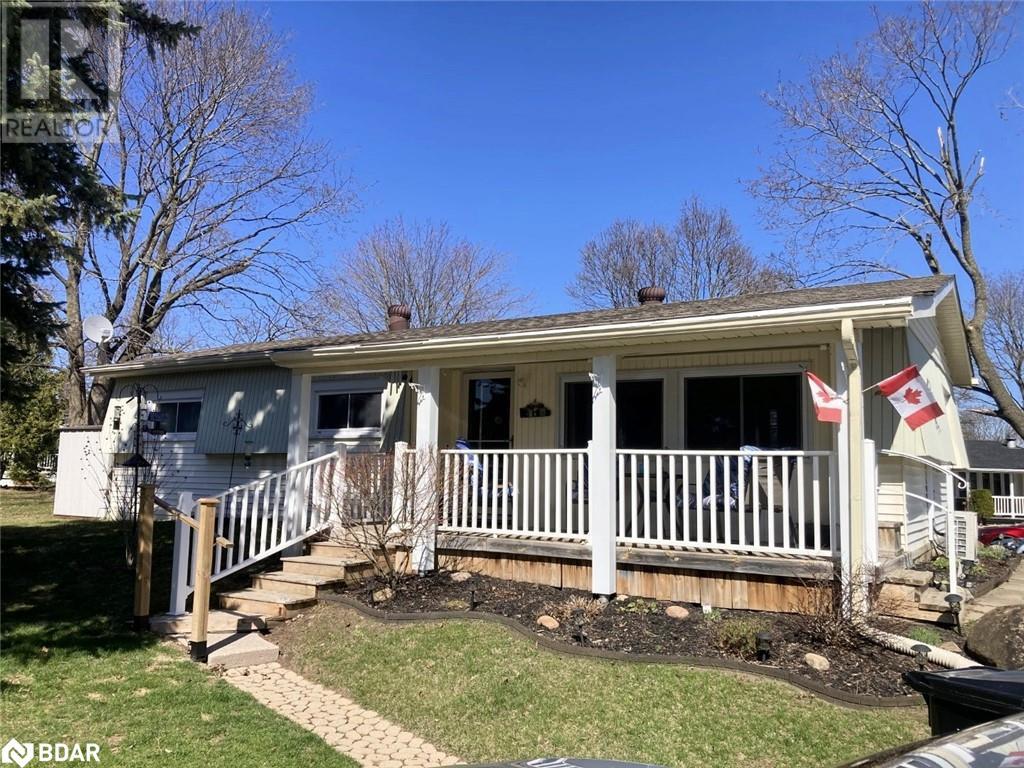F - 171 Crestway Drive
Ottawa, Ontario
Welcome to Crestway Drive and this highly sought-after community and condominium featuring 2bedrooms and 2 bathrooms. This upper-level condo in boasts a unique south-facing balcony, providing abundant natural light while avoiding views of the main road.The unit showcases hardwood flooring in the living and dining rooms, creating a warm and inviting atmosphere. The kitchen features white cabinetry, ample counter space, and an island with a built-in dishwasher perfect for entertaining. The living room offers patio access to a spacious 23-foot balcony. The master bedroom is highlighted by stunning cathedral ceilings and includes a private 3-piece ensuite. Freshly painted the entire home.Conveniently located just steps from transit, parks, schools, and shopping, this home offers both comfort and convenience in an exceptional neighbourhood. Easy to show (id:49269)
Coldwell Banker Sarazen Realty
8j - 310 Central Park Drive
Ottawa, Ontario
Welcome to 310 Central Park a beautifully maintained, fully furnished one-bedroom condo offering a perfect layout for a home office or guest room. This inviting space boasts breathtaking views of Ottawa's renowned Experimental Farm, delivering a rare blend of city living and natural beauty. Inside, you'll find hardwood flooring throughout and a tiled foyer leading into a bright, open-concept living and dining area. The space flows seamlessly to a private balcony, ideal for relaxing and enjoying the scenic surroundings. The kitchen is thoughtfully designed with a breakfast bar and comes fully equipped with a fridge, stove, and dishwasher. An in-unit washer and dryer are also included for added convenience. This condo comes fully furnished, making it a convenient and move-in-ready option. Centrally located within walking distance of Walmart, Tim Hortons, and a variety of shops and restaurants. Major banks are just a two-minute drive away, while Highway 417 is only four minutes away, providing easy access to the entire city. Algonquin College is an eight-minute drive, and Carleton University, the Civic Hospital, public transit, walking/biking trails, and additional shopping options are all nearby. The well-managed building features excellent amenities, including elevators, a fitness center, and a party room. Parking is not included but can be arranged. This is a fantastic opportunity to live in a prime location with stunning views and convenient access to everything Ottawa has to offer. (id:49269)
Engel & Volkers Ottawa
2284 Summerside Drive
Ottawa, Ontario
Welcome to this stunning 4,900 square foot custom-built home, perfectly nestled on a beautifully landscaped 1.53-acre lot. Designed with family living and entertaining in mind, this impressive property offers a thoughtfully crafted layout featuring four spacious bedrooms and six bathrooms. As you step through the front door, youre greeted by a grand main floor foyer that sets the stage for the rest of the home. The bright main floor office provides a quiet space for work, while the expansive dining room is ideal for hosting family gatherings. The light-filled living room showcases a striking gas fireplace and a wall of windows that overlook the incredible backyard retreat. The gourmet kitchen is a chefs dream, complete with an oversized island, granite countertops, stainless steel appliances, a coffee bar/wine station with wine fridge, and a generous walk-in pantry. Upstairs, the luxurious primary suite offers a peaceful escape with a spacious walk-in closet and a spa-like five-piece ensuite, featuring a walk-in shower and a relaxing soaker tub. Three additional bedrooms are also located on this level, one with a Jack-and-Jill bathroom and two with walk-in closets. A large, soundproofed bonus room/loft provides flexible space for a teen hangout, gym, or home office. A convenient second-floor laundry room completes this level. The fully finished lower level is ideal for entertaining, featuring a large family room with a wet bar, a four-piece bathroom, and a cold storage room. Step outside to your private backyard oasis, complete with an oversized heated saltwater in-ground pool, extensive interlock patio, and a pool house with a two-piece powder room. Kids (and adults) will love the basketball court area which could easily be transformed into a skating rink in the winter months. A short stroll to waterfront access on the Rideau River to launch a kayak or canoe! The attention to detail and design in this home is sure to impress any family! (id:49269)
RE/MAX Affiliates Realty Ltd.
50 Laxford Drive
Ottawa, Ontario
Welcome to this newly constructed LEGAL basement unit in a beautifully landscaped single-family home, nestled in the highly desirable and family-friendly neighbourhood of Morgans Grant. Perfect for a small family or young professional couple, this modern 2-bedroom + 1 office, 2-bath suite offers comfort, convenience, and exceptional value. Enjoy your own private entrance, a stylish kitchen with brand-new appliances, a convenient in-unit laundry area, and 2 outdoor parking spots on the driveway. Located close to top-rated schools, parks, and just minutes from the stunning South March Highlands Conservation Forest, this home offers the best of suburban living with access to nature and city amenities. Rent includes gas, water, internet, and one TV package. Looking for respectful tenants ideal for a small family or all professional young couple. No pets and no smoking. Room-sharing arrangements are not permitted. Unit is move-in ready and easy to show. Don't miss this opportunity, book your showing with us today! Rental application form, Proof of Income (T4 or Letter of Employment or 3 month pay stubs), photo IDs, and Full Credit Report with scores are required. (id:49269)
Keller Williams Integrity Realty
667 Arc En Ciel Street
Ottawa, Ontario
Welcome to 667 Arc En Ciel Street, a charming and spacious home nestled in the sought-after Fallingbrook community of Orleans. This inviting property offers a perfect blend of comfort, style, and convenience, making it ideal for families and individuals looking for a cozy yet functional living space. The main floor boasts a large living room, perfect for entertaining, along with a bright and airy dining room and family room. Large windows throughout the home fill the space with natural light. The eat-in kitchen offers plenty of counter space, and storage, making it a perfect spot for cooking and family gatherings. Laundry is neatly tucked behind the kitchen, making multi-taking a breeze. Enjoy generous living spaces of the 2nd floor with four spacious bedrooms, including a primary suite featuring large closets and an ensuite bathroom for added privacy and comfort. The fully finished basement offers additional living space with a recreation room, a 5th bedroom and full bathroom. It also includes extra storage for all your needs. Step outside to enjoy your private backyard, complete with interlock & gazebo, perfect for outdoor dining, relaxation, or entertaining guests. Situated in a family-friendly neighborhood, this home is close to schools, parks, shopping, and public transit, making it an ideal location for convenience and lifestyle. (id:49269)
RE/MAX Hallmark Realty Group
248 Willow Aster Circle
Ottawa, Ontario
Welcome to 248 Willow Aster Circle, a stunning freehold townhouse offering comfort, style, and is conveniently located close to many amenities. The open-concept floor plan creates a seamless flow between the living room, dining area, and kitchen. The living room is cozy yet spacious, ideal for relaxing or hosting gatherings, while the dining area offers a perfect space for family meals or entertaining guests. The upper level is spacious offering three generously sized bedrooms, each designed with comfort in mind. With ample closet space and large windows that allow natural light to fill each room, these bedrooms offer a relaxing sanctuary for every family member. The 2nd floor includes two full bathrooms. The primary bedroom boasts a luxurious ensuite complete with double vanities, a soaking tub, and a separate shower. In addition to the wonderful main living spaces, the fully finished basement adds even more value to this home. This versatile area includes an extra bedroom and a full bathroom, making it ideal for guests, in-laws, or as a private retreat for older children or extended family. The finished basement can also be used as a media room, home office, or playroom, offering limitless possibilities to suit your lifestyle. Step outside to the private fully fenced backyard, perfect for relaxing or hosting outdoor gatherings. Located in family-friendly neighborhood just minutes from a wide range of amenities, including top-rated schools, parks, shopping centers, and dining options. (id:49269)
RE/MAX Hallmark Realty Group
2006 - 10 Queens Quay W
Toronto (Waterfront Communities), Ontario
Yes... This one's spectacular and amazing value! Calling all Empty Nesters, Professionals, Walking and Biking Enthusiasts and At-Home Entertainers...This is it! Looking for a lifestyle change? You've now found it. 1700+ sq.ft. Extraordinary, Sophisticated and Still Comfortable, this Stunning corner suite has perfect sun-drenched, "forever" views of The Lake! Sumptuous luxury renovations! If you're a home chef, its phenomenal kitchen was made for you, with upscale appliances, quartz counters and a movable island containing extra storage, custom cabinetry, large pantry and loads of space. Yes, there are 2 primary suites, 3 Walk-in Closets, 2 solariums used as an office and a music den and 3 Baths! Have kids or grandkids? This condo is in the coveted Island School catchment, and there's a ton of activities for them in the building and around the hood. But, that's not all... 30,000 sq. ft. of amenities are included in your maintenance: a world class gym, indoor and outdoor pools, games room, children's play room, party rooms, bbq terraces, internet and meeting rooms, golf simulator, squash courts, dance studio, guest suites, and organized activities if you choose to partake. They're mostly on the second floor and you simply MUST check them out! Plus, ALL of your UTILITIES, Internet and Bell Fibe TV, are included! Simply leave your car at home. Walk to the subway, The PATH (where you can walk inside all the way to Dundas and avail yourself of the shopping and bistros), the Island Ferry Docks, Billy Bishop Airport and the UP Express, theatre and night life, or pop around the block for Loblaws, Farm Boy or the LCBO. Pick up dinner in a snap at any number of the fantastic restaurants within a block or two. And then there's VISITOR PARKING! Very rare downtown. It's definitely living the good life! Check it out and you'll find your new home. Walk Score 97/100! Transit Score 100/100! Bike Score 87/100! (id:49269)
Bosley Real Estate Ltd.
3805 - 488 University Avenue
Toronto (Kensington-Chinatown), Ontario
Stunning Suite At The Residences Of 488 University Ave. Enjoy 5 Star Amenities, Luxurious Finishes & A Prime University/Dundas Location. Direct Access To St. Patrick Subway Station, Surrounded By Fabulous Restaurants, Eaton Centre, Theaters, Arts & Culture & Walking Distance To Major Hospitals. Features Include A High End Kitchen With Integrated Appliances, Walk-In Closet With Organizers, A Spacious Balcony, Two Gorgeous Bathrooms & Phenomenal East & South Views! 736sf + 132 sf Balcony = 868sf per Builders Plans. Parking Rental Available. ** Special Bonus: Landlord will pay water for the first year! ** (id:49269)
Royal LePage Signature Realty
105 - 700 King Street W
Toronto (Niagara), Ontario
BUSIEST INTERSECTION IN TORONTO - Fully Equipped Mediterranean DONER Shawarma QSR Restaurant In King West Neighbourhood. Surrounded By High MIXED USE COMMERCIAL/RESIDENTIAL DENSITY - Constant Flow Of Foot And Vehicle Traffic day or night. Boasting 1600 SF + Plus Seating For 26. 4 yrs left on lease +extension $14,000 TMI/HST Included in monthly rent - $400,000+ in trade chattels/fixtures, 2 walk-in Cooler/freezer, Ecologizer and fire-suppression w/ state of the art hood ventilation system - Perfect for re-brand or expansion. Must See!!! **EXTRAS** Full List Of Chattels Available Upon Request. (id:49269)
RE/MAX Noblecorp Real Estate
18 Hawthorne Drive
Innisfil, Ontario
Welcome to your new home. Located in the vibrant adult community of Sandycove Acres South. This 3 bedroom, 1 bath Royal model has a quiet and economical heat pump to keep your electrical bills low. Updated in 2015 with kitchen cupboards, laminate flooring in the living room, dining room and hallway and carpet in the bedrooms. A large front covered porch with pot lights (2021) and updated bathroom shower unit. Water purification, water treatment and new hot water heater (all under contract). 2 car parking with easy access to the front door. Sandycove Acres is an adult lifestyle community close to Lake Simcoe, Innisfil Beach Park, Alcona, Stroud, Barrie and HWY 400. There are many groups and activities to participate in, along with 2 heated outdoor pools, community halls, games room, fitness centre, outdoor shuffleboard and pickle ball courts. New fees are $855.00/mo rent and $135.69/mo taxes. Come visit your home to stay and book your showing today. (id:49269)
Royal LePage First Contact Realty Brokerage
505 - 1080 Bay Street
Toronto (Bay Street Corridor), Ontario
EExquisite 1 Bedroom Plus Den Suite At Prestigious U Condominiums. Clear Urban City View from Large 132 Sq Ft Walk-Out Balcony Overlooking U of T Campus. Gorgeous Luxury West Facing 1 Bedroom + Large Den That Could Be Used As A 2nd Bedroom. The Unit Has A Large Balcony With Unobstructed Views! Floor To Ceiling Windows W/ Great Natural Lighting. 9 Ft Ceilings, Completely Upgraded Suite! Absolutely Ready For You To Move In. Steps To University Of Toronto, Yorkville, Bloor St, Subway Station, Restaurants, Upscale Shopping & Much More! **EXTRAS** Full Service Building Offers 24Hr Concierge, Gym, Outdoor Patio, Rooftop Deck, Meeting/Party Room, Bike Storage & Visitor Parking. (id:49269)
Forest Hill Real Estate Inc.
10 Timber Lane
Oakville, Ontario
Situated along the shores of Lake Ontario sits this perfectly situated non-riparian lakefront property in the heart of Bronte. With just over 3,000 square feet of living space above grade, plus a fully finished walk-out basement, this home is flooded with natural light and views of the water from almost every single room. The updated kitchen features stylish two-tone cabinetry, high-end appliances and an oversized island. The kitchen overlooks both the breakfast area, with built-in bench seating, as well as the oversized great room with gas fireplace. A large formal dining room is found off the foyer with built-in China cabinet and beautiful corner windows. A main floor laundry room, powder room and inside access to the attached double car garage complete this space. The primary suite has an open concept design and is located across the front of the home to take advantage of the beautiful views. Step out to your private balcony, the perfect space to watch the sunrise. The ensuite features double sinks with plenty of storage, stand-alone soaker tub, water closet and large walk-in closet with custom organizers. In addition, there are three other bedrooms, all generous in size and with views of the lake, along with two additional bathrooms. The walk-out lower level of this home, with French door and oversized windows, allows this space to not feel like a basement, but rather an extension of the upper levels. Here you will find a large recreation room, home office and full bathroom. Decks and balconies are found on every level of this home to really take advantage of enjoying the views. Walking distance to all that Bronte has to offer and located down a quiet lane, this is a rare opportunity to live on the lake in a perfect lifestyle home. (id:49269)
Century 21 Miller Real Estate Ltd.












