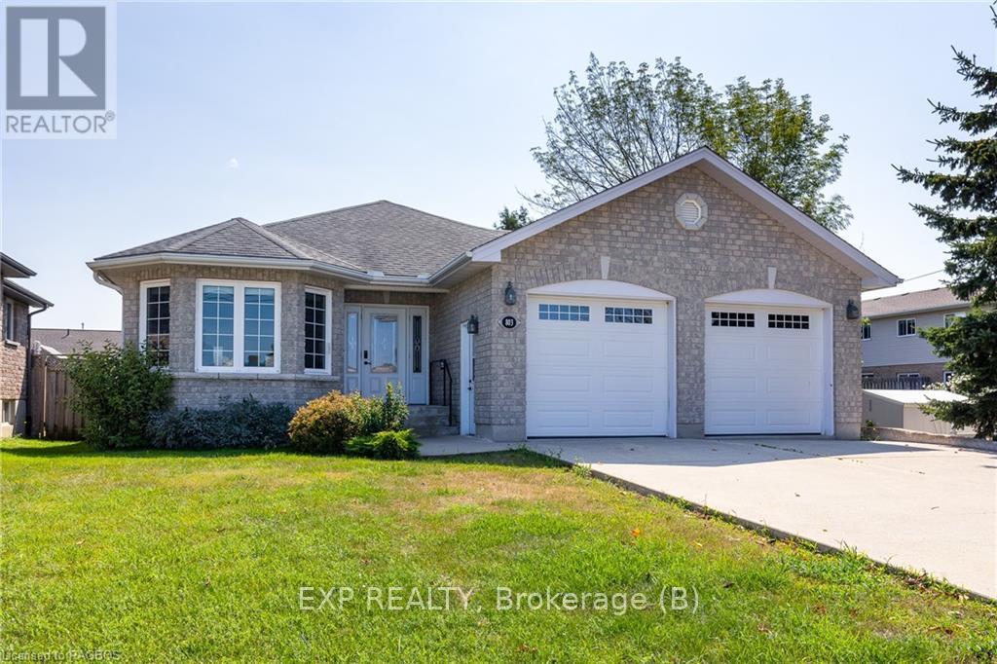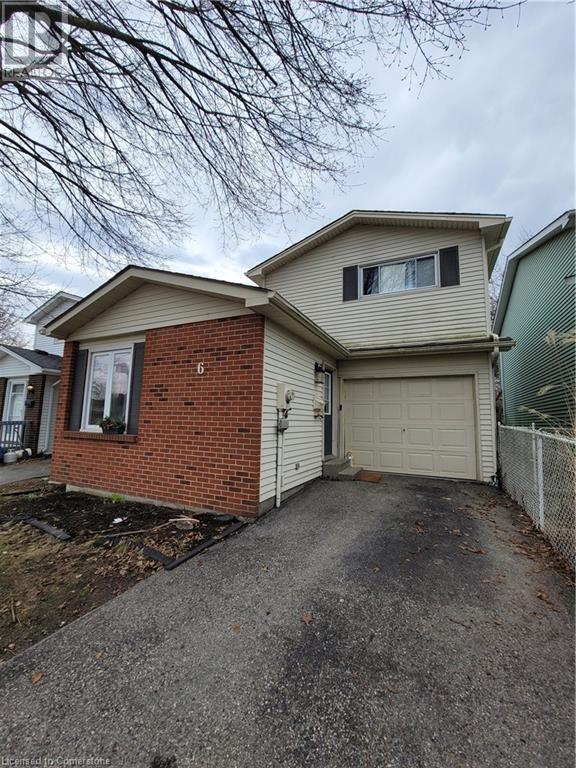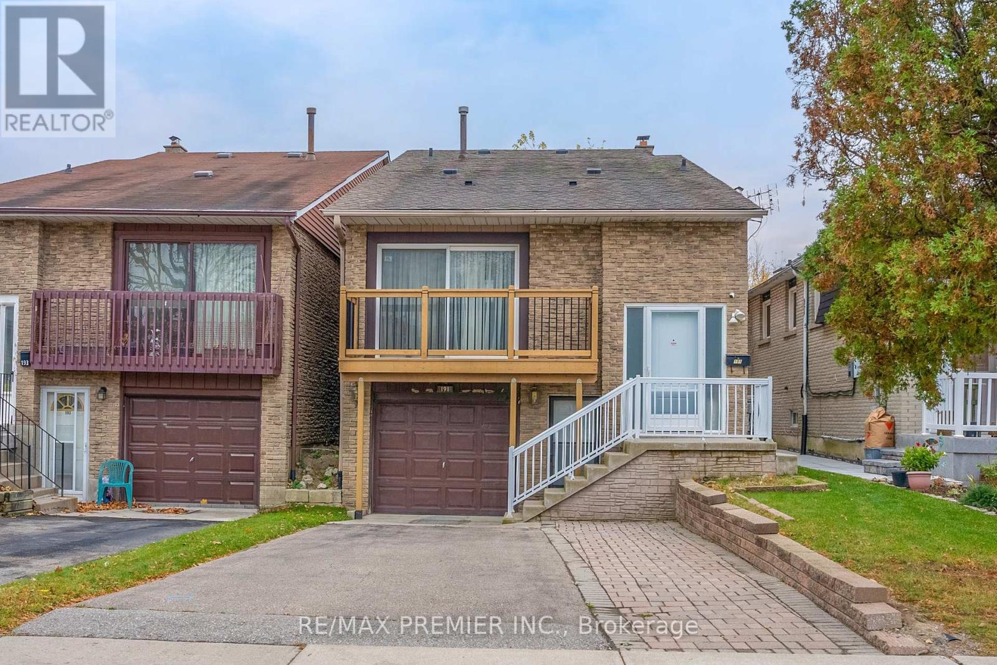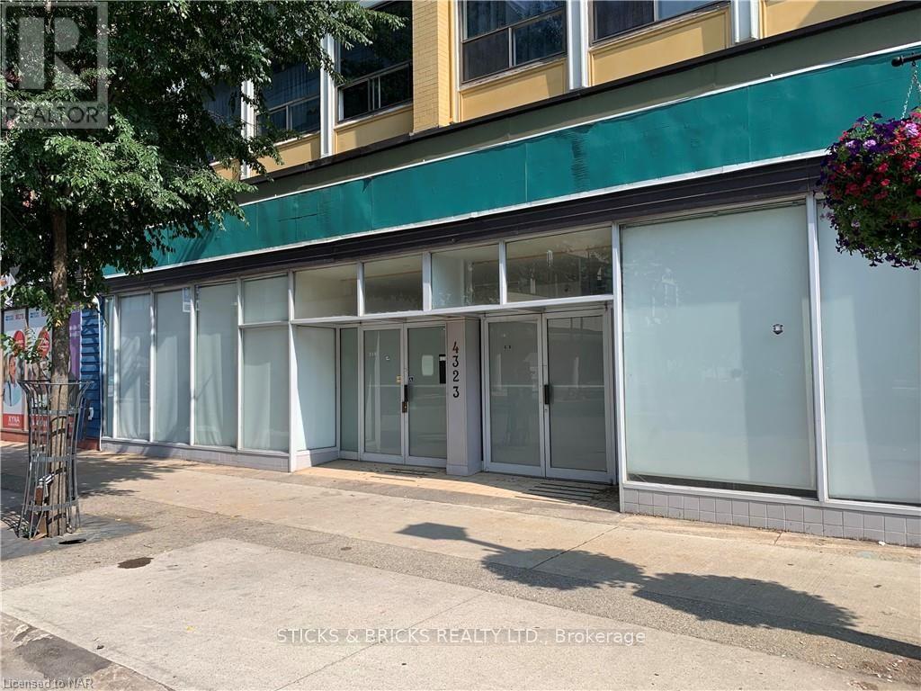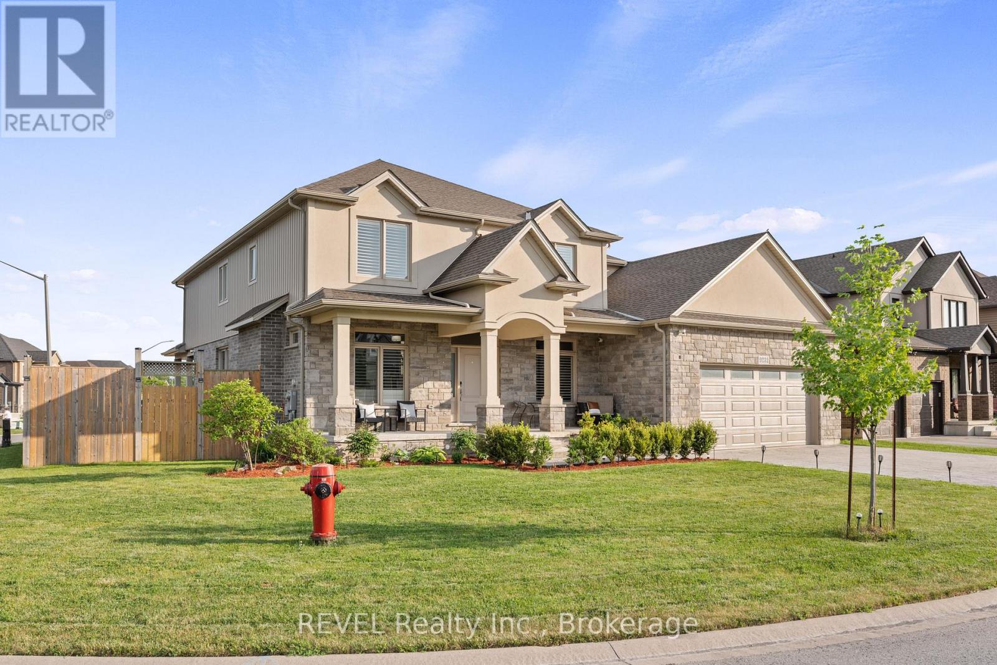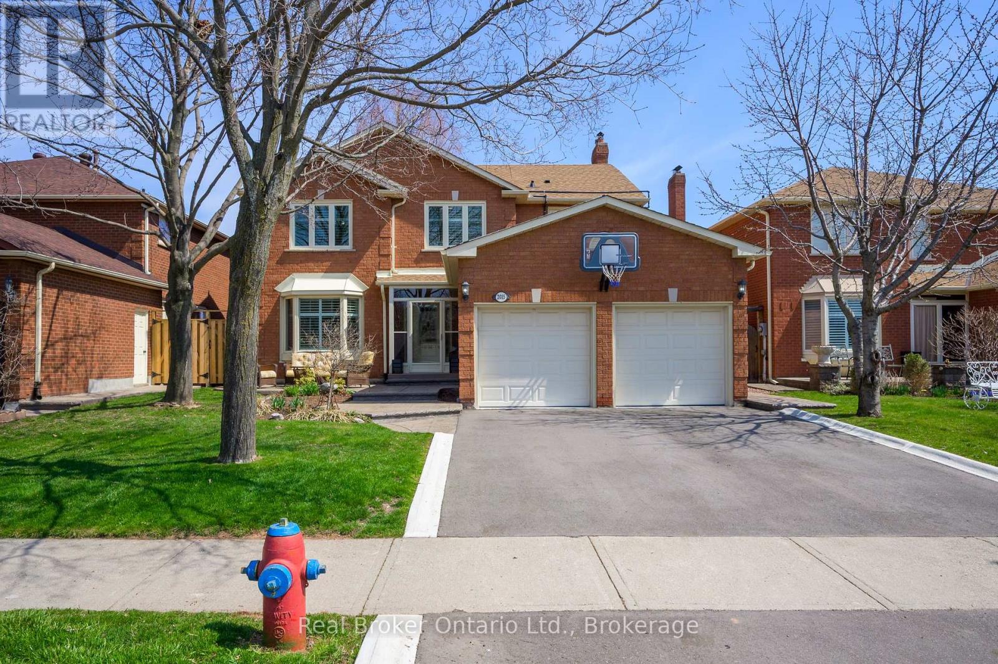463 Warren Street
Goderich (Goderich (Town)), Ontario
Charming Beachside Bungalow in Goderich's Finest Location! Welcome to "The Sands," a stunning west-end gem located in one of Goderich's most desirable neighborhoods, often called "The Prettiest Town in Canada." Built in 2022, this beautiful 2-bedroom bungalow offers 1,378 square feet of thoughtfully designed living space, ready for you to move in anytime, with all the benefits of a new build without the wait.. The open-concept layout features 9-foot ceilings on the main floor, a modern kitchen with quartz countertops, pot lights, and under-cabinet lighting, and a spacious primary bedroom with an ensuite. A covered rear patio with a durable concrete floor provides the perfect spot to unwind outdoors, while the charming front porch and oversized single-car garage set this home apart from some similar properties in the area. The partially framed basement offers endless possibilities for customization to suit your lifestyle. Nestled just steps from the beach, this home combines coastal charm with modern convenience. Don't miss the chance to make this delightful bungalow your dream home schedule your showing today! (id:49269)
Coldwell Banker All Points-Festival City Realty
Century 21 Right Time Real Estate Inc.
803 23rd Street E
Owen Sound, Ontario
Fully wheelchair accessible home including roll in shower, cabinetry and wide doors. Elevator allows wheelchair access from garage to main floor and basement. Turnkey home in lovely condition. Home features open concept with gorgeous hardwood floors, a bay window, and tons of natural light. The kitchen has a built in oven, countertop range and hidden laundry. Large deck off the dining room and access off the primary bedroom. Primary bedroom has ensuite with no-barrier tiled shower. 2 bedrooms with additional 4 pc bath complete the main level. Home is generator ready, forced air natural gas with central air. Large unfinished basement with plenty of space for a family room and a workshop; a bathroom is already roughed-in. Large 2car garage with additional garage door to access rear yard; fully insulated and drywalled. Stone front and low maintenance vinyl siding. Schools in the area, close to shopping and public transit. This home shows beautifully! (id:49269)
Exp Realty
6 Olympic Crescent
London, Ontario
Adorable Whitehills home, very well maintained by owner & tenant. The main floor offers an eat-in kitchen with a gas stove, living room with gas fireplace (2018), 2 piece bath and family room with bay window converted from the former garage. The mosaic counter between the kitchen and living room was made with beach glass and stones from Lake Huron. From the living room you can access the large deck (18 x 13) and fully fenced landscaped yard through patio doors. Upstairs you will find three large bedrooms, the primary bedroom having double French doors and ensuite privilege to the 4 piece bath. Lower level includes laundry, plenty of storage and a high efficiency furnace (Nov 2020). Updates include: 2 toilets (2021), roof (2010), soffits/fascia (2014) and siding/gutters cleaned (2020) . (id:49269)
Right At Home Realty
191 Invergordon Avenue
Toronto (Agincourt South-Malvern West), Ontario
Welcome to 191 Invergordon Ave in the heart of Scarborough. This rare 5 level back-split has incredible size plus a premium serene backyard that goes 197.94 feet deep. Must see layout with five bedrooms on the main floors & 3 full washrooms which is great for a multi-generational / growing families or potential rental income. Spacious updated kitchen (2012) that features granite counters, removable island, back-splash & pot-lights. Open concept living / dining that is perfect for entertaining w/ walk-out to patio (redone in 2024). Ground level of home has a separate bedroom, 3 PC washroom, large family room featuring strip hardwood, wood burning fireplace & walk-out to deck. Primary bedroom is on the top level of home w/ vaulted ceiling & his / her closets. All bedrooms come w/ good closet space. Lower level has direct entrance from front of home w/ easy access to laundry room for both the upper / lower levels. Lower level also comes w/ large rec room, office/bedroom, 2nd kitchen, 4 pc washroom & lots of storage including above furnace room. Plenty of parking on the driveway which will fit approx 4 cars + single garage. Incredible deep lot w/ large shed, deck, vegetable garden & perennial flowers. Other updates include furnace & A/C changed by enercare (2022) ; 200 AMP power ; Roof (approx 10-12 years) ; widened front door. Home is surrounded by amenities including both public & Catholic schools, Scarborough Town Centre, HWY 401, Rec Centre, Public Transit, Grocery stores and so much more. Come and be a part of this great community. ** This is a linked property.** (id:49269)
RE/MAX Premier Inc.
49 Dance Act Avenue
Oshawa (Windfields), Ontario
Very Spacious & Bright 1 Year New Home, Aprx 1500 sqft, Open concept, Aprx $25k of Upgrades through Builder, Modern kitchen with pantry & quartz countertops, Central A/C, Primary bedroom with walk-in closet & 4-pc ensuite, Close to Many Amenities including Parks, Hwy, School, Shops, Transit, and Much More **EXTRAS** All Existings: Fridge, Stove, Washer, Dryer, Dishwasher (id:49269)
RE/MAX Royal Properties Realty
4323 Queen Street
Niagara Falls (Downtown), Ontario
In the heart of downtown Niagara Falls and located across the street from city hall, this modern quality office or retail space is now available for lease. Steps away from the Go Train station and future university. Tenant pays for TMI which is estimated to be $3.50 per sq ft, hydro and gas. (id:49269)
Sticks & Bricks Realty Ltd.
195 Hodgkins Avenue
Thorold (Allanburg/thorold South), Ontario
Bring your in-laws! This rare rental opportunity is perfect for multigenerational households. This new construction 2 storey home offers your family the very best in rental accommodations. Step inside to find a spacious main floor complete with gleaming tile and hardwood floors, kitchen with gorgeous white ceiling height cabinets, stainless steel appliances and quartz counters, a large dining area and a massive living room. Travel upstairs to find the primary bedroom suite with it own walk-through closet and private ensuite bathroom, 2 more generous sized bedrooms and a full 4 piece bathroom. The home's basement has been finished into an in-law suite that is accessible from the garage. The finished in-law suite is comprised of 1 bedroom, a full 4 piece bathroom and a spacious living space that includes luxury vinyl flooring, a well equipped kitchen and an open concept living/dining area. This is the perfect private retreat for your favourite family members. Rentals with in-law suites are rare - don't delay! (id:49269)
Royal LePage NRC Realty
9232 Shoveller Drive
Niagara Falls (Forestview), Ontario
Nestled in the prestigious Fernwood Estates on the western edge of Niagara Falls, this impeccably designed executive home spans 3681 sq ft across two levels, exuding elegance and sophistication. Crafted to embrace natural light and maximize space, this open-concept masterpiece is a true architectural gem. Ideal for multi-generational living, this residence features four bedrooms on the upper level, a versatile bedroom/office on the main floor, and the potential to develop two additional bedrooms within the expansive 1900 sq ft lower level. The interior is tastefully adorned with vaulted ceilings, oversized windows, and a sprawling family-centric kitchen, catering to both comfort and style. The grandeur of this home is epitomized by the magnificent great room, featuring a soaring 17-foot ceiling, custom-built wall-to-wall cabinetry, and a cozy fireplace a perfect setting for gatherings and relaxation. Luxurious amenities include two ensuite baths upstairs, a covered patio overlooking the fully fenced yard, parking space for up to six vehicles, and a range of high-end features such as a glass walk-in shower, soaker tub in the primary ensuite, spacious walk-in closets, and a convenient main floor laundry/mudroom. Further enhancing the appeal of this residence are the stamped concrete driveway, security camera system, and an oversized garage with a second overhead door for easy backyard access. Meticulously maintained and move-in ready, this home awaits a new family to create lasting memories in the upscale community of Fernwood Estates. (id:49269)
Revel Realty Inc.
2015 Grosvenor Street
Oakville (Wc Wedgewood Creek), Ontario
Lot! Layout! Location! Just steps away from the prestigious Joshua Creek area, this beautifully upgraded 5-bedroom, 4-bathroom home offers approximately 3800 sqft of finished living space, perfect for modern family living. The main level features hardwood and tile flooring, a custom kitchen with quartz countertops and breakfast area, formal living/dining rooms, a cozy gas fireplace in the family room, and main-floor laundry. Upstairs, the primary suite impresses with a den, a spacious 5-piece ensuite , and a walk-in closet, while three additional bedrooms share a stylish 3-piece bath. The fully finished basement includes a rec room, gas fireplace, 5th bedroom, 3-piece bath, workshop, and ample storage. Outdoors, enjoy a private ravine lot oasis with an in-ground solar-heated pool (liner 2021), 8-person Jacuzzi under a curtained gazebo, fire pit, mature landscaping, and multiple patterned concrete patios. Highlights include an insulated garage with premium LED lighting, paved driveway, ADT security system, and newer windows throughout.Fantastic location steps to the top-rated Iroquois Ridge High School & Iroquois Ridge Community Centre as well asparks, tennis/pickleball courts, and transit. This turnkey home blends comfort, function, and style in one of Oakville's most sought-after neighbourhoods. (id:49269)
Real Broker Ontario Ltd.
1010 - 55 Eglinton Avenue W
Mississauga (Hurontario), Ontario
Perfectly situated in the heart of Mississauga, this stunning 1 bedroom plus DEN residence showcases breathtaking views of the dynamic city skyline. Everything you need is just moments away Square One, shopping, essential amenities, public transit, and seamless access to Highway 403. The building offers an array of premium amenities, including a concierge, an indoor pool, a fully equipped exercise room, and an elegant party room for entertaining. Inside the unit, floor-to-ceiling windows flood the space with natural light, highlighting the sleek laminate flooring and modern upgraded finishes. The contemporary kitchen is designed for both style and functionality, featuring quartz countertops, stainless steel appliances, and ample storage. The spacious bedroom offers stunning views and is complete with double closet. The well-appointed 4-piece bathroom is clean and modern. A versatile den provides the ideal space for a home office, creative studio or guest space. Experience the perfect blend of luxury and convenience - welcome to 55 Eglinton Ave! Some photos are virtually staged. (id:49269)
Sotheby's International Realty Canada
1230 Marlborough Court Unit# 707
Oakville, Ontario
Welcome to timeless elegance with this updated 2-bed 2-bath condo in the desirable Sovereign I condominium in the College Park neighbourhood of Oakville. This exquisite unit offers unparalleled attention to detail & luxurious features throughout. The freshly painted corner unit showcases a bright, open concept living space featuring quality hardwood flooring & beautifully crafted millwork, including 6” baseboards, elegant doors/casings. custom closet organizers & consistent white cabinetry throughout creating unity & cohesion across the home. Entertain in the spacious DR, open to the LR, including stylish wall unit & the warm glow of an electric fireplace w/ mantle. Large windows flood the space w/ natural light, offering stunning southwest lake & escarpment vistas w/ glorious sunsets. The heart of this home is the custom kitchen, designed for both the avid chef & entertainer. It features ceramic backsplash, upgraded slow-release cabinetry, multiple glass insert doors, & high-end stainless appliances. The Cavavin wine cooler is perfect for showcasing your collection, while the K5 Reverse Osmosis Water Filter system ensures the purest water. The light-filled primary bedroom boasts brand new plush broadloom & features built-in drawers & cabinetry w/ elegant glass insert panel doors & a spacious walk-in closet w/ custom organizers. The 3-piece private ensuite, includes glass enclosed oversized walk-in shower w/ a built-in corner seat, vanity w/ quartz counter, undermount sink, & a 3-piece fixture. 2nd bedroom is ideal for guest/home office/den, w/ a large double door closet & built-in open shelving. The main bathroom matches same finishes as private ensuite w/ a walk-in shower, & 3-piece fixture. The Sovereign I is a well-managed complex: updated foyer & halls, underground parking, & over-night doorman security. This condo offers the perfect blend of refined style & convenience, with easy access to highway & transit, & a short stroll to trails, parks, shops, & dining. (id:49269)
RE/MAX Aboutowne Realty Corp.
162 Nielsen Ln, Storm Bay Branch Road 5
Kenora Unorganized, Ontario
Don’t miss the rare opportunity to own this extraordinary, fully rebuilt (2023-2024), year-round estate on Lake of the Woods, which is positioned on 3.2 acres of titled (owned) land. This property has convenient access on a well-maintained road off Storm Bay Road and a mere 15-minute drive from Kenora, offering seclusion and convenience. This property was crafted with an emphasis on timeless design and superior materials and presents a rare opportunity for discerning buyers. Featuring 1,350 sq ft of refined living space, this 3-bedroom, 2-bathroom property features custom solid aspen interiors, bespoke oak millwork and cabinetry, and commercial-grade waterproof flooring. Indulge in the luxury of two new full bathrooms, complete with a soaker tub, and unwind in the brand new 4-person -40 Celsius cedar sauna after a day of enjoying the lake. Energy efficiency is paramount, with new HVAC, a Napoleon gas fireplace, closed cell spray foam insulation, and new 3x windows and doors ensuring year-round comfort and reduced energy consumption. Dual propane tanks further enhance efficiency and minimize utility costs. A new 40’ pipe dock with sleeves extends into the pristine waters of Lake of the Woods, inviting you to explore the vast expanse and embrace the quintessential lakefront lifestyle. The property's charm extends beyond its impeccable design and construction. A sprawling sand beach graces the western shoreline. A perfect spot for swimming, soaking up the sun, and watching the stunning sunsets over the lake. This residence represents the culmination of years of meticulous planning and execution, offering a lifestyle that seamlessly blends luxury, comfort, and natural beauty. Embrace the opportunity to create lasting memories with family and friends, indulging in swimming, boating, fishing, ice fishing, snowmobiling, cross-country skiing, and even downhill skiing nearby. Do not let this unique opportunity pass you by. Call today to book your private viewing (id:49269)
RE/MAX Northwest Realty Ltd.


