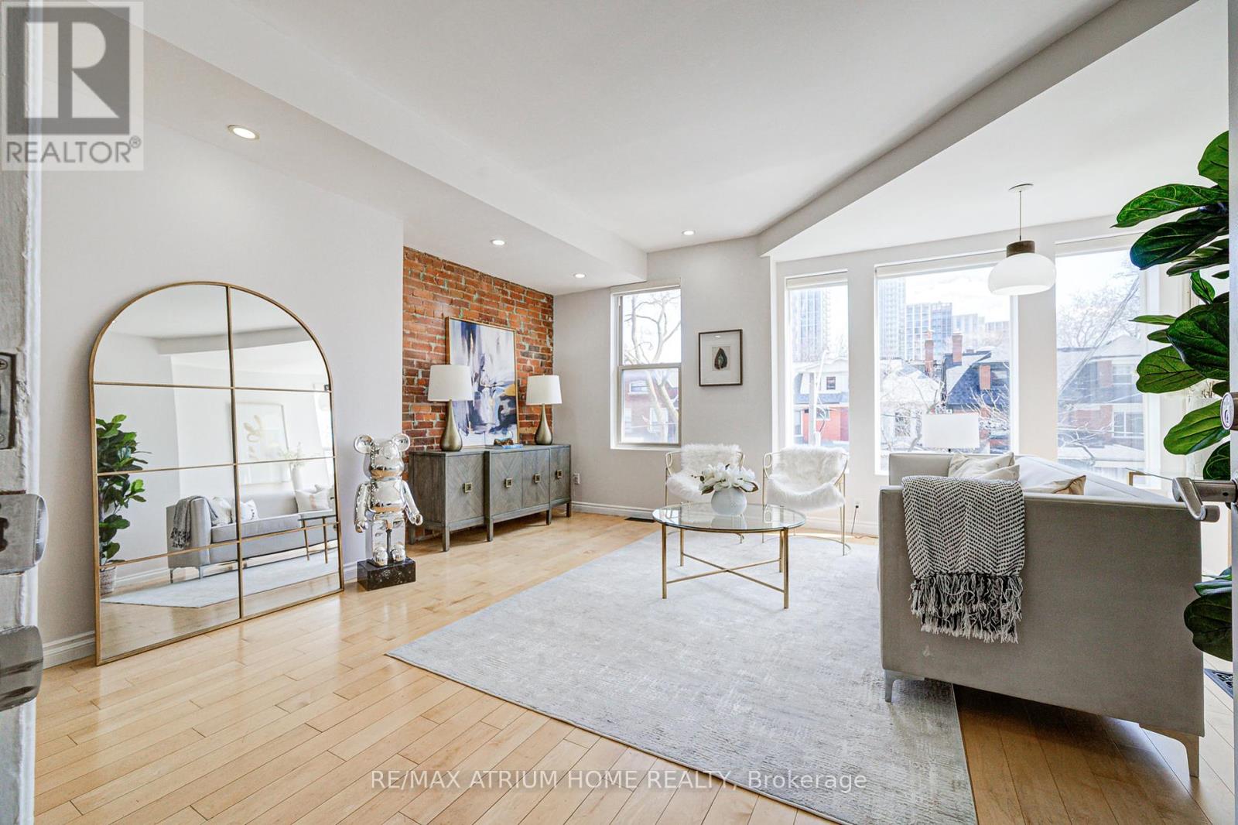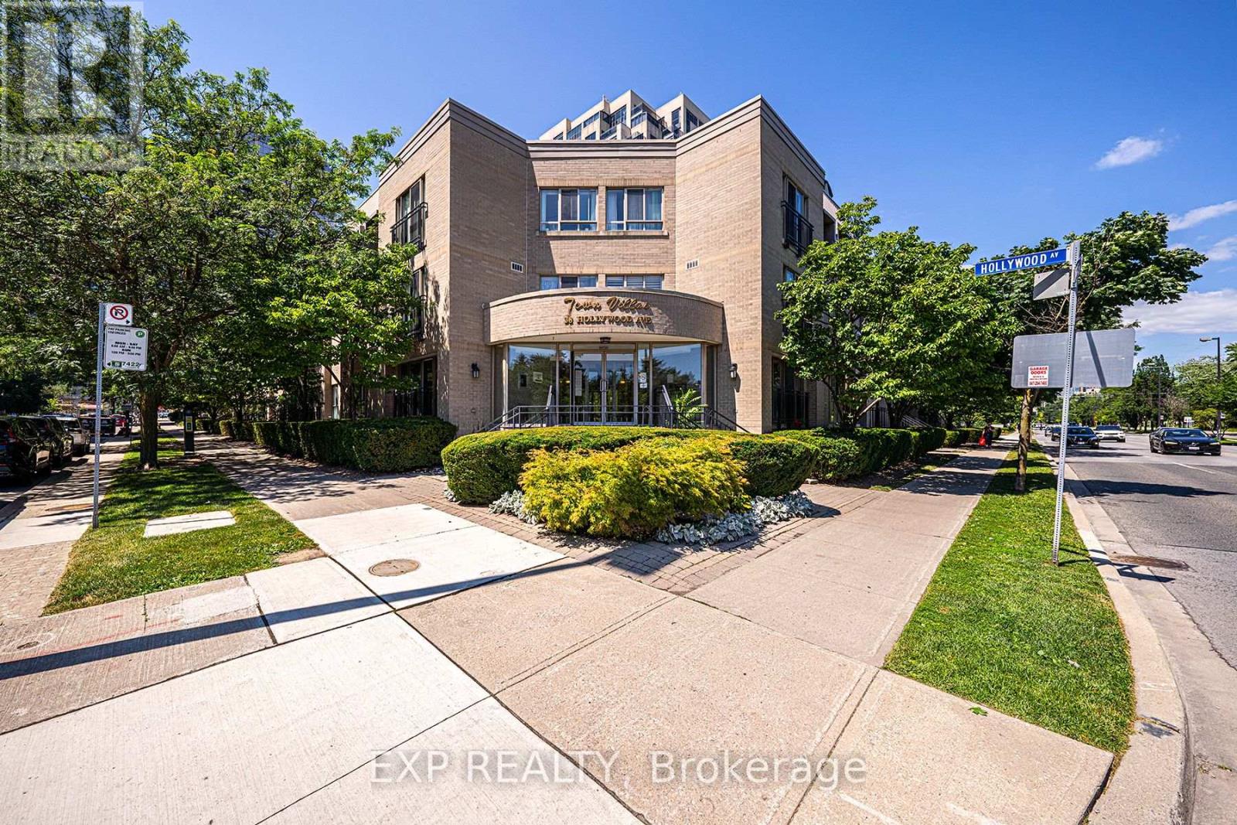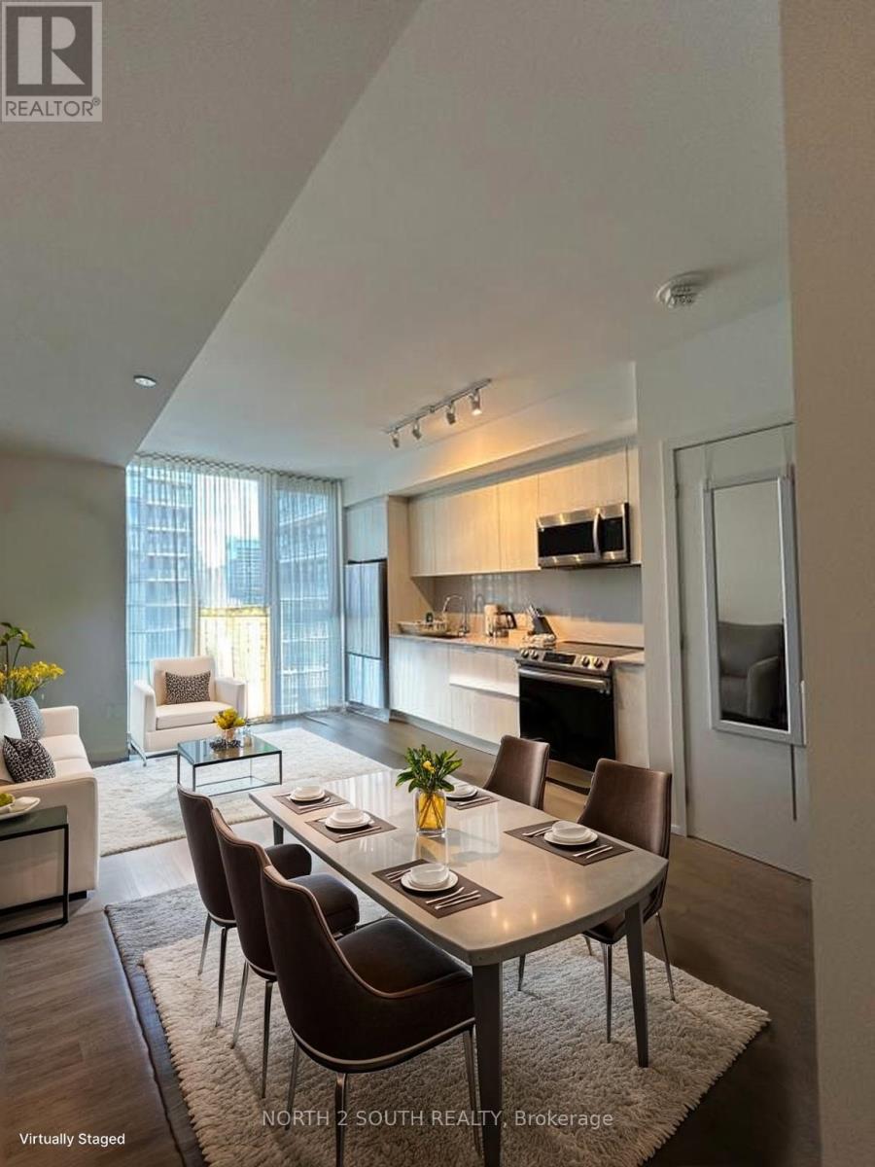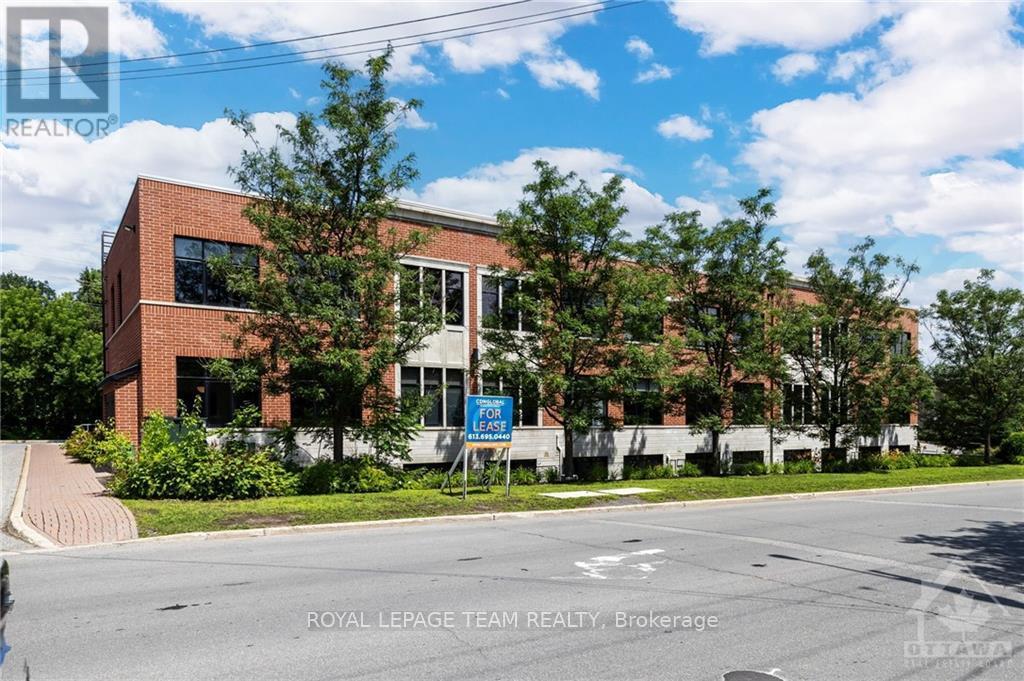428 Castlefield Avenue
Toronto (Lawrence Park South), Ontario
Client RemarksWelcome to 428 Castlefield Ave., a classic 2-storey brick home in the upscale Allenby neighborhood. This detached home showcases timeless architectural details and craftsmanship. The front features a professionally hardscaped driveway with a legal parking pad, lead glass windows, and hardwood floors throughout. The main floor offers spacious rooms for entertaining, including a living room with a wood-burning fireplace and a large bay window, and a dining room that accommodates seating for ten. with a bright family room with large windows and access to a rear deck and private backyard. Upstairs are three bedrooms: a primary with balcony, two spacious bedrooms, . The renovated basement have a large recreation room, a spare bedroom, a bathroom, storage, and laundry. The separate entrance provides options for a nanny or in-law suite. Enjoy quiet residential living while being close to all amenities. Eglinton / Memorial Park, Beltline Trails nearby. Numerous shops, cafes, & restaurants. Yonge TTC / Eglinton LRT. Allenby PS, Glenview Sr. PS, North Toronto CI, and top private schools. Easy access to downtown & highways. (id:49269)
Homelife Landmark Realty Inc.
701 - 21 Scollard Street
Toronto (Annex), Ontario
An extraordinary lifestyle deserves an extraordinary residence. A residence that showcases your success. Rarely in Yorkville does such an opportunity present itself. Situated next to the 5-star "Four Seasons Hotel and Residences" and overlooking the award winning "Town Hall Square" Park. This superbly renovated 1248 sq ft 2 bedroom, 2 parking penthouse boasting 11' ceilings and 270 degree sunlit panorama is sure to exceed your expectations. (id:49269)
Keller Williams Referred Urban Realty
Ph1 - 155 Dalhousie Street
Toronto (Church-Yonge Corridor), Ontario
Overflowing with personality, this stylish and sun-filled New York-style hard loft conversion commands an unparalleled view of thriving downtown Toronto from your house in the sky. The heart of the city pulses just outside your door, but inside is your oasis. Ideally positioned in the dynamic and diverse Church-Yonge Corridor, this 2-bedroom, 2.5-bath home with 2,487 square feet of living space offers easy access to the entire city. Astonishing 24-foot ceilings in the entrance foyer create an airy, relaxed vibe that designers have maximized for elegance and comfort. The main level is an art lovers dream with ample well-lit wall space, library shelving, a two-sided fireplace and polished concrete flooring. A gourmands kitchen with Bertazzoni gas stove and microwave, custom double-level cabinetry, cork flooring, and a professional size, extra large, granite-topped centre island beckons culinary creativity. Upstairs, the primary bedroom suite envelops you in serenity with a gas fireplace, jacuzzi tub, dual vanities, and panoramic skyline views through floor-to-ceiling windows unrivalled by any in this city. Multiple walkouts lead to an enormous private rooftop terrace (1,220 sq. ft.)with southern, western and northern views that includes shack with shelves, fridge, and water/gas hookups for convenient outdoor entertaining or just enjoying a quiet evening beverage. Amenities Include Basketball Court, Gym, Rooftop Indoor Pool, Rooftop Dog Park. Don't Miss Out on this Unique Loft! (id:49269)
Sotheby's International Realty Canada
510 - 75 Portland Street
Toronto (Waterfront Communities), Ontario
Welcome to prime living in the heart of the Fashion District! This stunning, open-concept loft combines modern design with unbeatable convenience. Enjoy floor-to-ceiling windows and soaring 9-foot concrete ceilings that fill the space with natural light. Freshly painted and updated with new light fixtures, this loft boasts a sleek, modern kitchen with an oversized breakfast bar, perfect for entertaining. The spacious den offers an ideal setup for a home office, while hardwood floors run throughout the loft, adding warmth and style. The primary suite includes a 4-piece ensuite bath and a generous walk-in closet, ensuring ample storage. Plus, the large parking spot provides added convenience. Just steps from public transit and surrounded by the trendiest bars and restaurants, this loft offers the ultimate city lifestyle! (id:49269)
Elite Capital Realty Inc.
5403 - 42 Charles Street E
Toronto (Church-Yonge Corridor), Ontario
Beautiful Unobstructed West View! 10 Ft Ceiling. Floor To Ceiling Windows Facing West. Full Of Sunshine. Steps To University Of Toronto, Subway, Restaurants. Fully Equipped Gym, Rooftop Lounge And Outdoor Pool. (id:49269)
Bay Street Group Inc.
Main - 57 Lanark Avenue
Toronto (Oakwood Village), Ontario
Gorgeous and Cozy 2-bedroom Upper Unit in Lively Oakwood Neighbourhood. The open concept living area features white walls and warm brown hardwood flooring throughout. Lovely kitchen with backsplash, ample countertop space, and wraparound cabinets. Large 5-piece washroom. Good-sized bedrooms with mirrored double closets and large windows. This home is sunlit throughout the day. It has shared access to the large backyard and laundry area. Ideally located close to all essentials and Hwy 401 via Allen Rd. Steps to restaurants, cafes, shops, and more. Only an 8-minute walk to Eglinton W Subway station, 1 minute to the future LRT station, and 15 minutes to Cedarvale Park, trails, and ravines. Utilities and appliances included! Drive parking is available for an additional $100/month. (id:49269)
Real Broker Ontario Ltd.
666 Euclid Avenue
Toronto (Palmerston-Little Italy), Ontario
Location Location LocationOutstanding Annex Investment 3 Plex + 2 Unit , 666 Euclid Is Perfect For Discerning Tenants & Or Owner Occupied Investment Home. Three + 2 Suites, Numerous Upgrades Throughout, Three Tandem Car Parking, Great Revenue To Value Cap Rate, Expertly Maintained, Steps To Bloor Shops, University of Toronto, Restaurants, Transit & Parks. **High income generating properties**** Please See Features Sheet, Floor Plans, Financials *** (id:49269)
RE/MAX Atrium Home Realty
Ph17 - 82 Dalhousie Street
Toronto (Church-Yonge Corridor), Ontario
Largest Penthouse NE corner Unit with Lots of Windows & including waterfront views. Very Rare 2 Bedrooms + 2 Bathrooms +1 PARKING & 1 FREE LOCKER. Extra Spacious / Dining/ Living Kitchen with lots of views. Opp to St Michael Hospital, Walking Distance to Yonge & Dundas subway station, Eaton Cen, TMU ( Ryerson University ) & Financial District. Residents enjoy top-notch amenities, including an Entertainment lounge, a state of the art Gym, an outdoor Fitness Area, an outdoor Dining space, Private Study rooms, a Yoga studio, and a pet Walking Area. Currently Tented, Empty possession on 30th April, 2025. (id:49269)
Homelife/miracle Realty Ltd
312 - 38 Hollywood Avenue
Toronto (Willowdale East), Ontario
Welcome To The Villa Towns! Do not Miss This Opportunity To Get Into The Market And Call This Completely Renovated 1-Bedroom Condo Home! Finished Top To Bottom And Never Lived In. Enjoy Living In This Quiet Building Surrounded by Mature Trees, Yet Also Just Steps To Fantastic Restaurants, Schools, Shopping & Transit. Brand New Kitchen, Brand New Bathroom, Freshly Painted And Featuring Luxury Vinyl Flooring Throughout, This Space Is Flooded With Natural Light. The Kitchen Boasts Gorgeous Quartz Counters And Brand New Stainless Steel Appliances Including Gas Range, Double-Door Fridge With Bottom Drawer Freezer, Dishwasher And Built In Microwave/Hood Range Combo. The Passthrough Makes An Ideal Breakfast Bar Or Servery For Entertaining. The Spacious Combined Living/Dining Room Features A Juliet Balcony. The 4-Piece Bathroom Features Modern Fixtures And Gorgeous Large Scale Tile. Convenient Ensuite Laundry With Brand New Washer And Dryer. Spacious Bedroom Features Large Closet And Will Easily Fit Your King Size Bed. 1 Owned Underground Parking Spot Included. Minutes To Both Hwy 401 & Yonge/Sheppard Subway Lines. Sought After Area For Schools Including Mckee Public School & Earl Haig Secondary School. Available Immediately. (id:49269)
Exp Realty
709 - 111 St Clair Avenue W
Toronto (Yonge-St. Clair), Ontario
Modern 2 bedroom, 2 bathroom condo at the highly esteemed Imperial Plaza, steps from Yonge & St Clair. Stunning unobstructed south views of the city skyline. Sunny south facing with exceptionally tall ceiling heights. Primary bedroom with 4-piece ensuite & walk in closet. Hardwood floors, integrated appliances, blinds and open concept living space. 1 parking, 1 locker included. Top rated building with 24 hr concierge. Amazing amenities including swimming pool, fitness center, virtual golf, squash courts, yoga studios, music studios, and movie rooms. LCBO & Longos Grocery Market conveniently located in the lobby. Easy access to TTC Subway and streetcar. (id:49269)
Chestnut Park Real Estate Limited
3805 - 357 King Street W
Toronto (Waterfront Communities), Ontario
Brand new luxurious 1 + den, 1 bathroom suite with 583 sq ft of thoughtfully designed living space at Great Gulf's iconic 357 King West. This stylish unit features soaring 9' ceiling, a spacious open concept layout, and a modern kitchen with stainless steel appliances, quartz countertops, and ample storage. The den offers the perfect space for a home office or guest room. Enjoy premium finishes throughout and in-suite laundry for added convenience. Located in the heart of the entertainment district with a perfect walk score of 100 - steps to the city's top restaurants, cafes, Tiff, Rogers Centre, CN Tower, The Well, Roy Thomson Hall, shopping, TTC and more. Building amenities include a stunning rooftop terrace with views of the CN Tower and Lake Ontario, BBQ/lounge area, fitness centre, and a 3rd floor terrace for the ultimate Tiff experience. Boutique-style living with low maintenance fees. Live where the action is - offers anytime! (id:49269)
North 2 South Realty
600 - 2725 Queensview Drive
Ottawa, Ontario
Prime Office Space for Lease at The Chambers. Well-appointed end unit office space offering approx 1,200 sq. ft. of elegantly decorated lower-level workspace. Convenient Location is accessible from Queensway and a short drive from both downtown and Kanata. Great on-site free parking directly in front of the end cap unit. The unit features a private secure entryway. Fixtured with beautiful accent lighting, new carpets, and wooden flooring. Space includes three carpeted offices, a kitchenette with a dining area, and a full 3pc bathroom with tile surround and a stand-up glass shower. Two south-facing offices with large windows provide an abundance of natural light. Within walking distance to Pinecrest LRT stops. Proximity to various shopping centers, restaurants and gym. Gross lease includes all utilities, CAM. Phone/Internet is tenants expense. Salon/boutique use not allowed. Office use preferred. Min 3 years lease, landlord requires shared access to the dishwasher installed in the leased premises. (id:49269)
Royal LePage Team Realty












