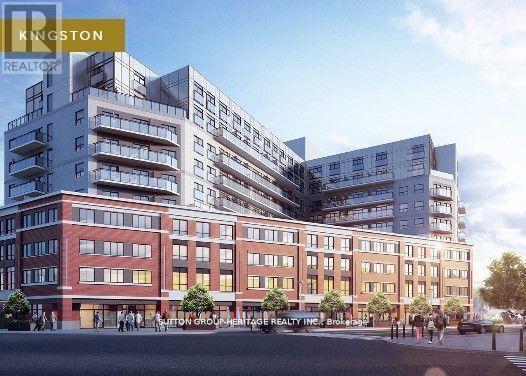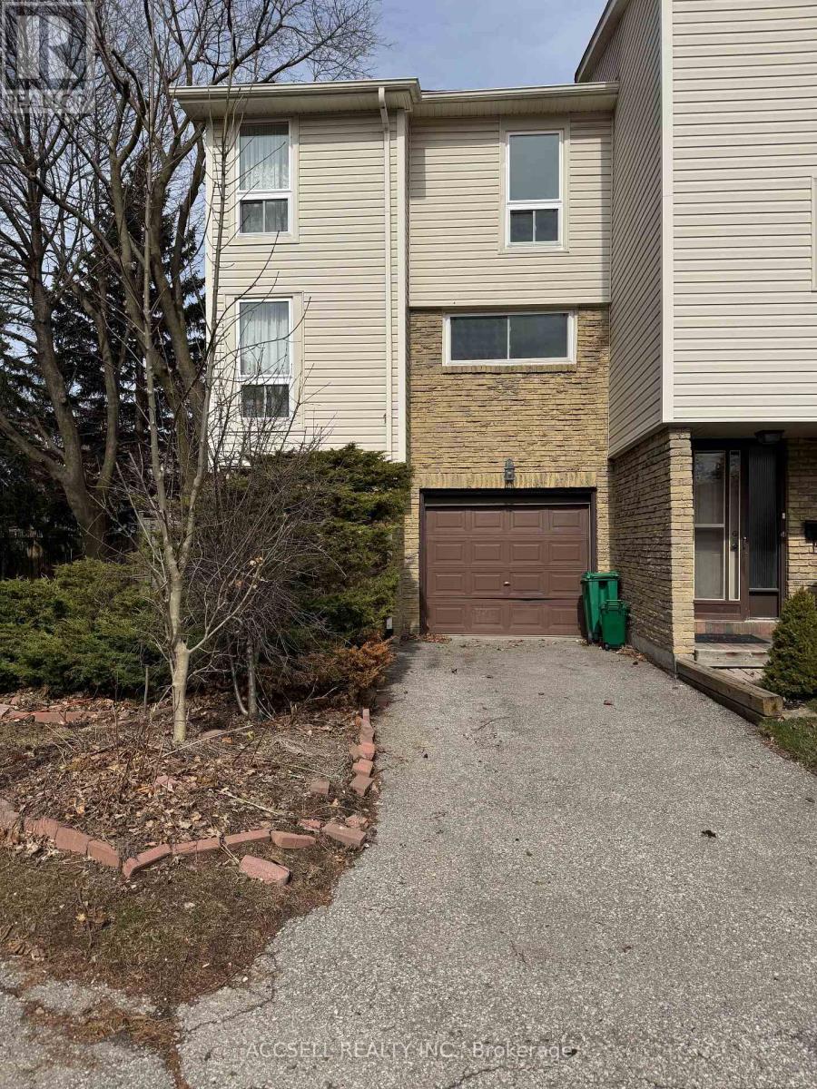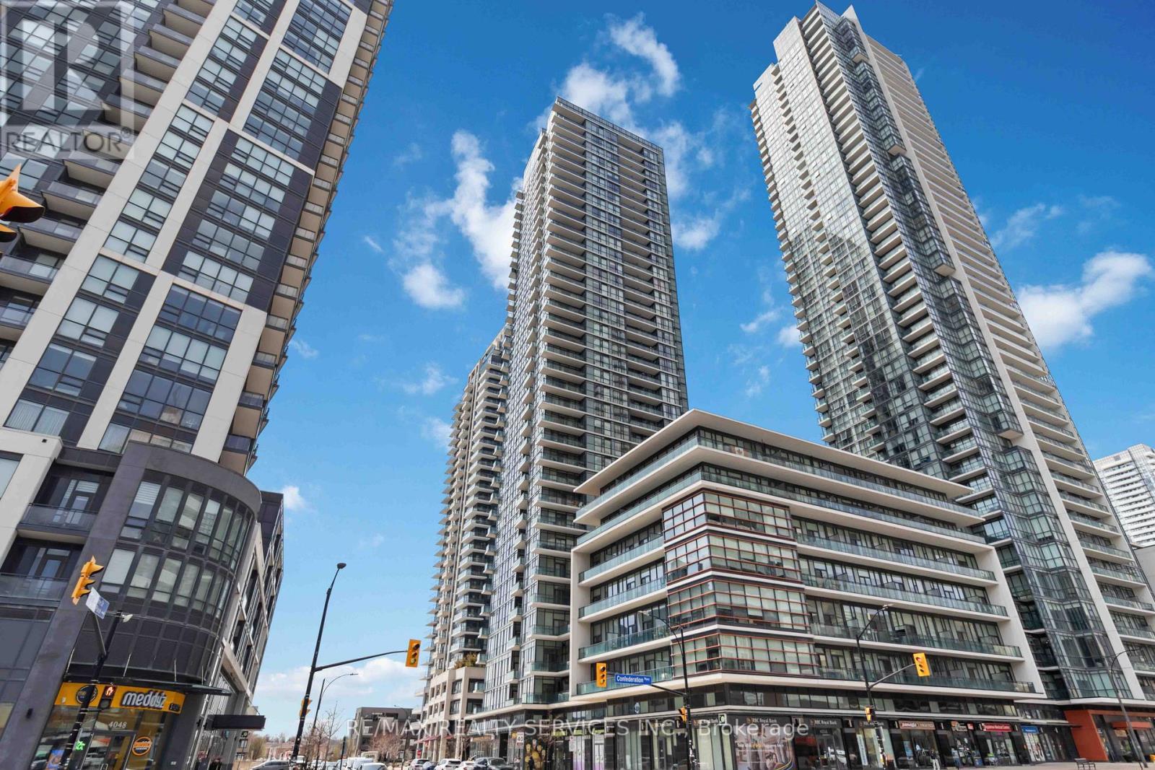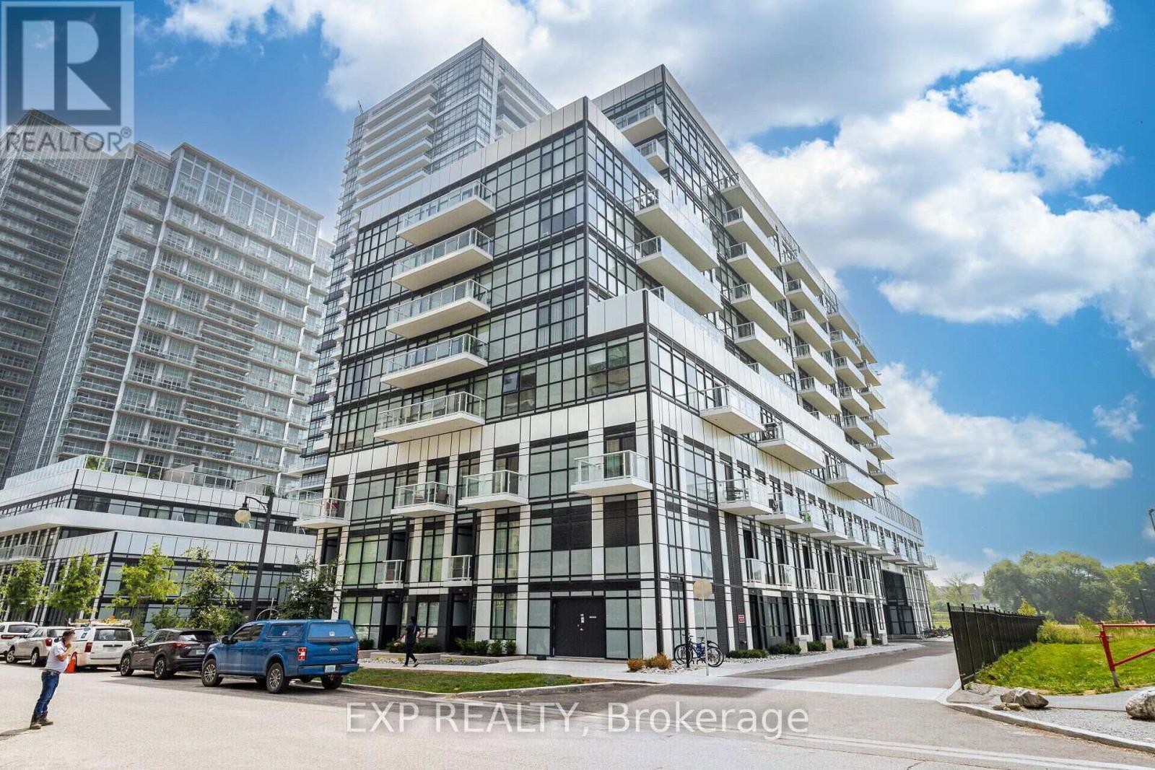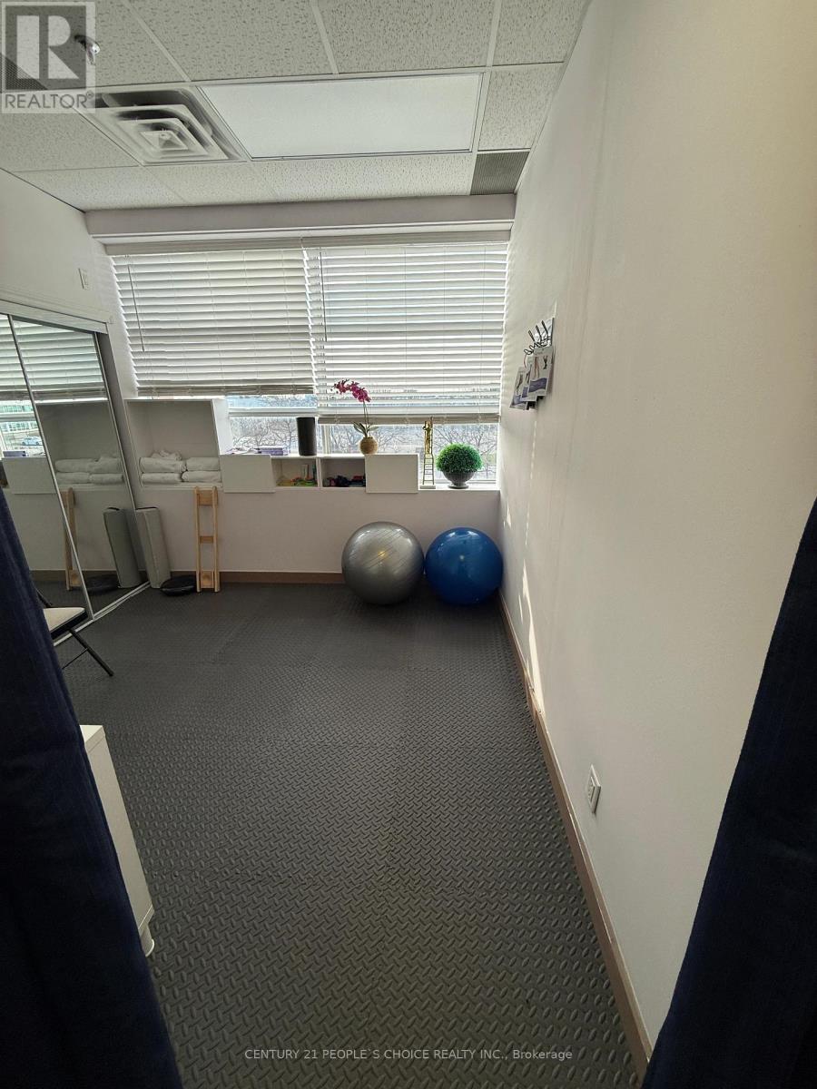929 - 652 Princess Street
Kingston (Central City East), Ontario
1st Month FREE CONDO Fee. Kids going to Queens, get them a beautiful & safe condo, while having an investment. One of the best views of the building. Amazing Furnished Condo, Best Price In The Building, Plus It Includes A Locker. Incredible View from the large Balcony. Luxury Finishes, Stainless Steel Appliances, Granite Countertop, Ensuite Laundry + Much More. Lots Of Natural Light. Amenities With Study Room, Lounge With Kitchen, Games Room, Fitness Centre, And Roof Top Terrace. Walking Distance To Queens University, Downtown And Shopping Can Be Managed And Tenanted Through Sage Living Management If Wanted, Approx. Rent, (When Rented) Is $1845 Great For Students Attending Queens or other institutions or an nice little place to call home. Kingston offers great living by the lake, great cafes, restaurants and bars. Best Price in Building. LOCKER INCLUDED! (id:49269)
Sutton Group-Heritage Realty Inc.
151116 12 Line
East Garafraxa, Ontario
Fabulous open concept bungalow, ideal for family gatherings and entertaining. 3+1 bedrooms, 4 bathrooms. Primary bedroom includes a large walk-in closet and spa like 5pc ensuite. Walkout to fabulous deck and pool. Stunning rolling hill views. Full walkout basement ready for your finishing touches. Triple car garage. Incredible 2 acre lot offering maximum privacy. 15 mins to Fergus, 15 mins to Orangeville. (id:49269)
Royal LePage Rcr Realty
1209 - 5 Valhalla Inn Road
Toronto (Islington-City Centre West), Ontario
Experience refined condo living at Triumph towers, an acclaimed Edilcan masterpiece. This intelligently designed, open-concept suite showcases rich hardwood flooring throughout and a chef-inspired kitchen anchored by an oversized island with lustrous granite counters perfect for prepping, dining, or entertaining. Floor-to-ceiling windows frame an unobstructed west exposure, flooding the principal rooms with afternoon light and dramatic sunsets. Residents enjoy a full roster of lifestyle amenities: an indoor pool, fully equipped fitness centre, games and media lounge, and an expansive outdoor terrace with BBQ stations for al-fresco gatherings. The address delivers exceptional convenience minutes to Sherway Gardens, local dining, grocery, and the 427/QEW hub plus a complimentary private shuttle connecting you to Kipling Station and Sherway Gardens. Secure parking and 24-hour concierge complete the package. Move-in ready, impeccably maintained, and brilliantly located this residence is simply a must-see. (id:49269)
Royal LePage Signature Realty
60 - 7251 Copenhagen Road
Mississauga (Meadowvale), Ontario
Welcome to this spacious condo townhouse nestled in a highly sought-after neighborhooda rare opportunity to create your dream home in a location that truly has it all. This property features 3 bedrooms and 2 bathrooms, a bright separated living room and a dining room overlooking. While this home does need renovations, it offers a solid layout and endless potential for customization. Whether you're an investor, a first-time buyer, or someone looking to add personal touches, this is your chance to make a smart move in a prime area close to schools, transit, shops, and parks. Bring your vision and turn this diamond in the rough into something truly special! (id:49269)
Accsell Realty Inc.
404 - 4065 Brickstone Mews
Mississauga (City Centre), Ontario
Located in the heart of Mississauga's vibrant City Centre, 4065 Brickstone Mews offers a modern living experience in the sought-after Residences at Parkside Village. This 1-bedroom plus den suite is ideal for professionals, couples, or investors seeking a blend of comfort and convenience. Situated just steps from Square One Shopping Centre, Celebration Square, Humber college, and the YMCA, this condo offers unparalleled access to shopping, dining, and entertainment options. Public transit is easily accessible, with the Mississauga MiWay Transit and GO bus terminal within walking distance. (id:49269)
RE/MAX Realty Services Inc.
407 - 251 Manitoba Street
Toronto (Mimico), Ontario
Stunning Modern 2-Bedroom, 2-Bathroom Corner Suite Spanning Approximately 790 Sq Ft, With A Massive Wrap Around Private Terrace, Rarely Offered In This Building, Offering The Ideal Urban Lifestyle In The Heart Of South Etobicoke. This Meticulously Designed Unit Features Floor-To-Ceiling Windows That Bathe The Interior In Natural Light And Showcase The Sleek Laminate Flooring Throughout. Inside, You'll Also Find The Comfort And Convenience Of An Ensuite Laundry Room. Residents Of Empire Phoenix Condos Enjoy Access To Premium Amenities, Including A 24-Hour Concierge, Fitness Centre, Outdoor Pool, Sauna, Party Room, Rooftop Terrace, Lounge Areas, And More. Nestled In A Prime Location, You're Just Steps From Metro Grocery Store, Banks, Restaurants, Parks, The Lake, And Public Transit. With Quick Access To The QEW, Hwy 427, Gardiner Expressway, And Downtown Toronto, Commuting Is A Breeze. Complete With One Parking Space And One Locker, This Vibrant And Modern Suite Offers Everything You Need To Live, Work, And Relax In Style. (id:49269)
Exp Realty
Bsmt - 8 Sunshade Place
Brampton (Heart Lake West), Ontario
One bedroom basement unit available for rent on Sunshade Place! Recently updated and move-in ready with hydro, heat, water, one parking spot, and private ensuite laundry included in the rent. Enjoy just over 7' ceiling height throughout the unit (6'4" at low point). Conveniently located just minutes to all amenities including grocery stores like Walmart and Fortino's, banks, pharmacies, eateries, and major Highways, and walking distance to beautiful parks and trails. (id:49269)
Royal LePage Supreme Realty
611 - 4900 Glen Erin Drive
Mississauga (Central Erin Mills), Ontario
The right home doesn't just meet your needs - it makes everyday life feel effortless. Suite 611 at Miracle in Mississauga Condos is designed for exactly that. With 620 sq. ft. of well-planned space, it's the kind of layout that's rare to find in today's market. Whether you're a first-time buyer looking for room to grow or simply want a home that doesn't feel cramped, this one delivers. The open layout is bright and functional, with northeast-facing windows bringing in natural light throughout the day. Step onto your private balcony for a quiet, elevated view of Erin Mills - perfect for morning coffee or unwinding in the evening. The kitchen features an extended countertop with a breakfast bar, stainless steel appliances, and plenty of storage, while the bedroom comfortably fits a queen-sized bed and includes a double closet. Beyond your front door, you'll find a full suite of amenities, including a 24/7 concierge, indoor pool, sauna, multi-room gym, games room, a party room and a Roof Top Terrace. Maintenance fees keep things simple, covering heat and water utilities, and one underground parking space and a locker are included for added convenience. Located just minutes from Erin Mills Town Centre, Credit Valley Hospital, and top-rated schools, this home puts everything you need right where you need it. (id:49269)
Save Max Achievers Realty
611 - 4900 Glen Erin Drive
Mississauga (Central Erin Mills), Ontario
The right home doesn't just meet your needs - it makes everyday life feel effortless. Suite 611 at Miracle in Mississauga Condos is designed for exactly that. With 620 sq. ft. of well-planned space, it's the kind of layout that's rare to find in today's market. Whether you're a first-time buyer looking for room to grow or simply want a home that doesn't feel cramped, this one delivers. The open layout is bright and functional, with northeast-facing windows bringing in natural light throughout the day. Step onto your private balcony for a quiet, elevated view of Erin Mills - perfect for morning coffee or unwinding in the evening. The kitchen features an extended countertop with a breakfast bar, stainless steel appliances, and plenty of storage, while the bedroom comfortably fits a queen-sized bed and includes a double closet. Beyond your front door, you'll find a full suite of amenities, including a 24/7 concierge, indoor pool, sauna, multi-room gym, games room, a party room and a Roof Top Terrace. Maintenance fees keep things simple, covering heat and water utilities, and one underground parking space and a locker are included for added convenience. Located just minutes from Erin Mills Town Centre, Credit Valley Hospital, and top-rated schools, this home puts everything you need right where you need it. (id:49269)
Save Max Achievers Realty
213 - 1550 South Gateway Road
Mississauga (Northeast), Ontario
Amazing Opportunity to Own Your Building Unit. Currently operating as PHYSIO CLINIC. Permissible for Dentist & Medical Offices. Located in Mississauga in the High-Traffic Dixie Park Mall. Features 2 Fully Equipped Operatories (7.8x10), 1 Private Office (8x5), 1 Exercise room (9.8x12), Patient Waiting Area (12x6), Reception (12x3.5), Kitchenette & Private Washroom (3x5) in the Unit. Less than 3 Km from 401 and 403 Highways. Lots of Parking. Excellent Accessibility. Close to Public (id:49269)
Century 21 People's Choice Realty Inc.
2382 Emerson Drive
Burlington (Orchard), Ontario
Welcome to this beautiful DeMarchi-built home, showcasing a rare open-concept design not often seen in the Orchard community. With a striking stone and brick exterior, this 3+1 bedroom home blends modern convenience with timeless style. The main floor features a stunning custom kitchen with high quality stainless appliances, including a 5-burner Monogram gas range and built-in wall oven, centered around a huge peninsula island (secondary sink) offering incredible counter space and sleek modern cabinetry. A walkout to the backyard makes indoor-outdoor living easy, while a unique walk-in pantry provides exceptional storage rarely found in homes of this style. The great room is warm and inviting, anchored by a gas fireplace, and a convenient 2-piece powder room completes the main level. Upstairs, oak hardwood flooring runs throughout the bedroom level, where you'll find a spacious laundry room, a full 4-piece main bath, and 3 large bedrooms including a primary suite featuring a walk-in closet and a private 4-piece ensuite. The fully finished basement adds a spacious recreation room, a separate bedroom, a 3-piece bathroom, a gym area, a wet bar ready for your customization, and plenty of storage space. Step outside to a backyard built for extended seasonal use, complete with a natural gas firepit and a built-in Napeolon BBQ perfect for entertaining. Practical upgrades include a Tesla Universal charger (compatible with most EV brands) mated to a 60-amp line in the double garage (capable of supporting an additional charger), customizable Lutron dimmers on many light fixtures throughout the home, a new sump pump with battery backup, a brand-new 200 AMP electrical panel (2023), a high- efficiency furnace (2019), and an owned on-demand hot water heater (2020). This thoughtfully designed home combines distinctive features, functionality, and an unbeatable location a true standout in the Orchard! (id:49269)
Royal LePage Burloak Real Estate Services
188 Thistle Down Boulevard
Toronto (Thistletown-Beaumonde Heights), Ontario
Beautifully updated 3+1 bedroom detached home in Thistletown, with separate entrance and fully fenced yard. Nestled in a family-friendly neighbourhood, this bright and well-kept property features spacious living and dining rooms, a private landscaped backyard with pear trees, and a shed with hydro. Steps to transit, schools, parks, and Humber River trails. New luxury vinyl flooring on main floor, new front entry and main floor bathroom tiles, and freshly painted. Separate side entrance offers in-law potential in the basement. New Roof in fall 2024, New A/C and Furnace in 2022. Cedar closet in basement, and broom closet on each level. Lots of storage! (id:49269)
RE/MAX West Realty Inc.

