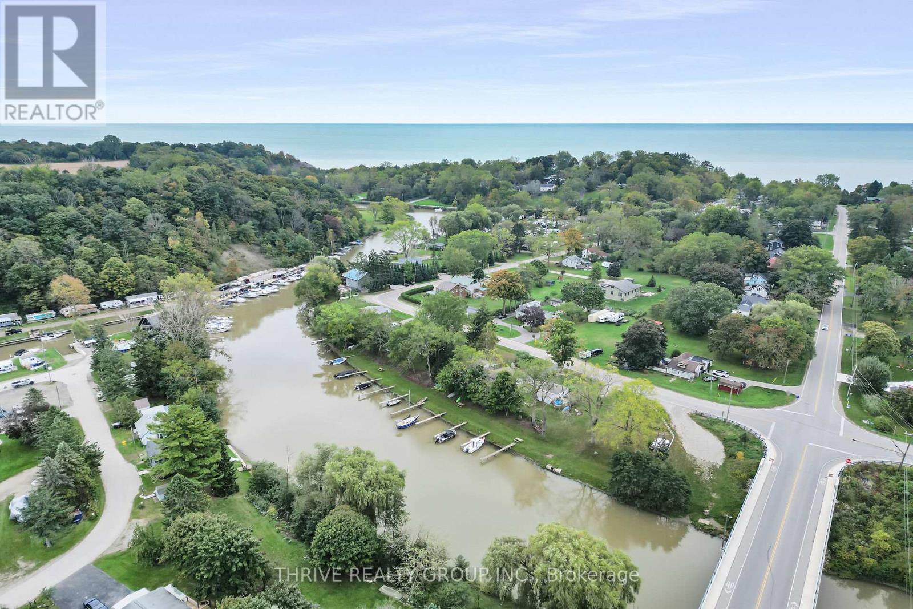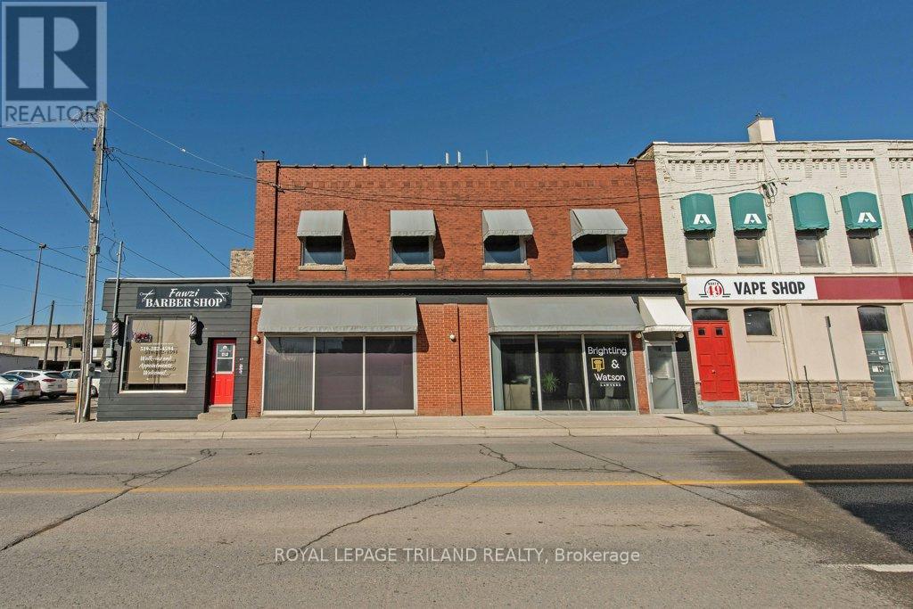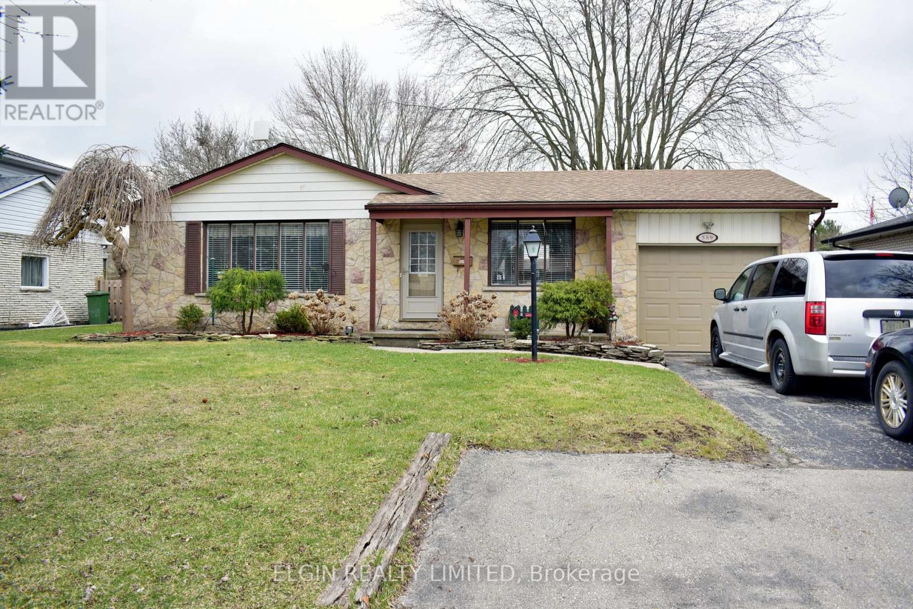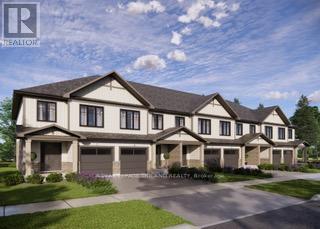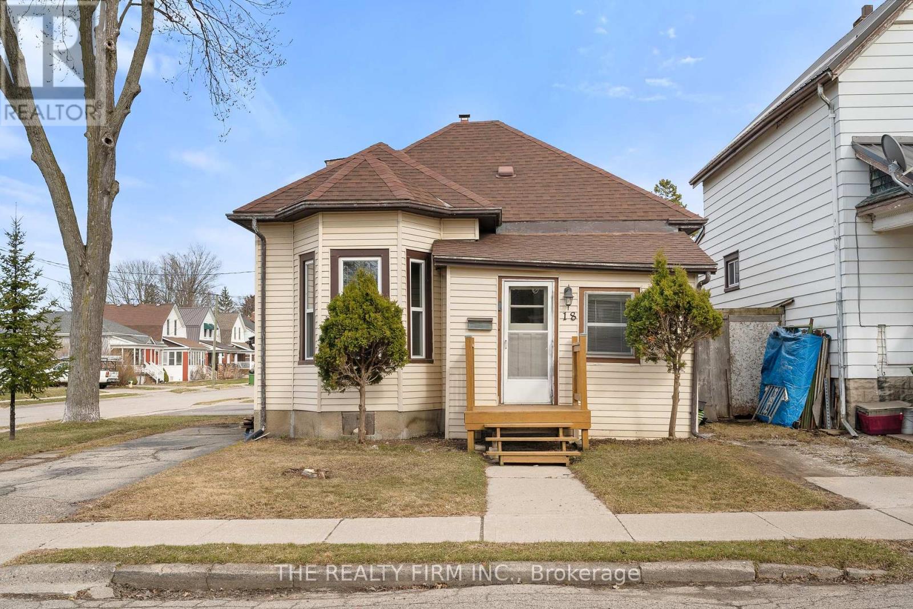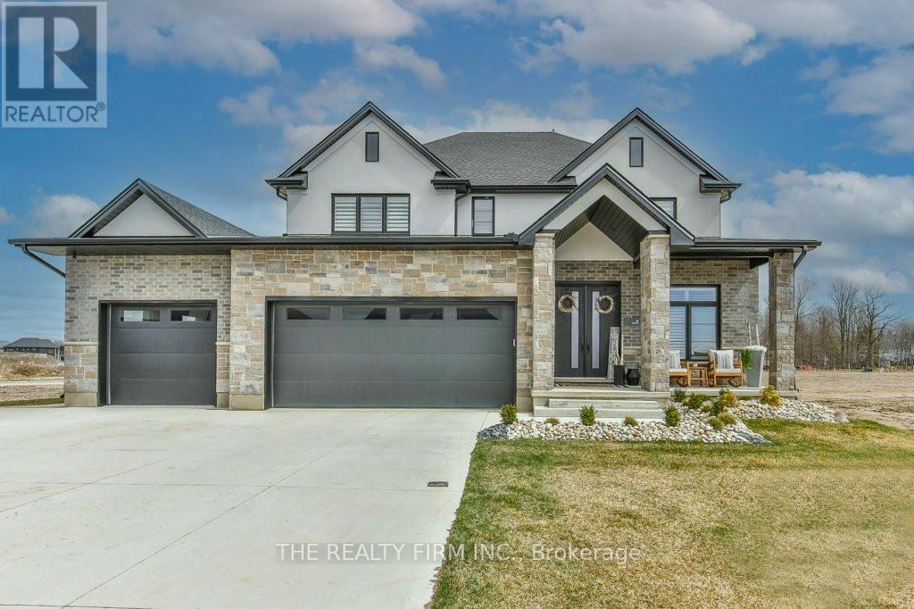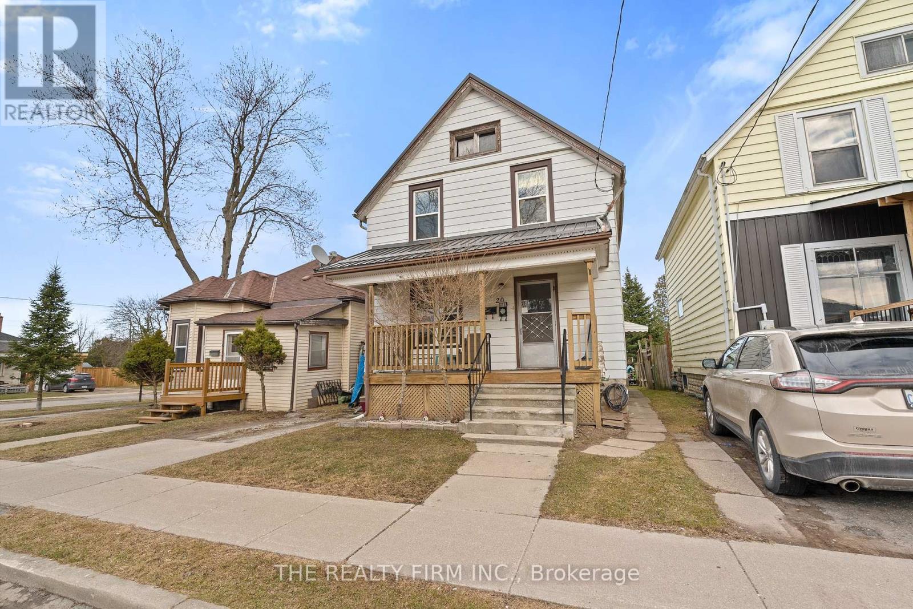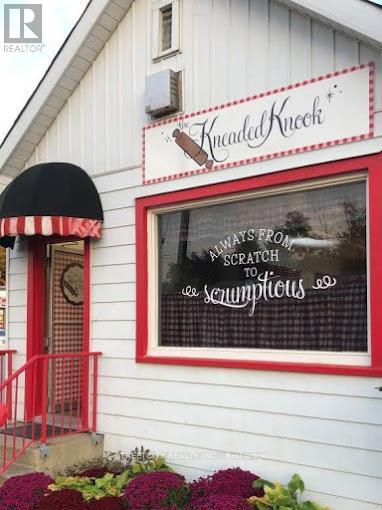49364 Dexter Line
Malahide, Ontario
Attention Investors and Homeowners! Nestled in a lakeside community with convenient access to the lake, this riverside property on Erie's North Shore offers an exceptional opportunity for both income generation and owner-occupancy. Boasting over 265 feet of river frontage on Catfish Creek, the property includes a beautifully updated brick ranch, ready for move-in, along with three 1-bedroom cottages currently rented month-to-month. Whether you're looking to keep the existing tenants or occupy the main house yourself, the possibilities are vast. The property also features 10 boat docks to accommodate 20 slips, with the potential to add more, creating an additional revenue stream. Ideal for those seeking a peaceful riverside retreat while managing a small rental business on the side, this property provides the perfect balance of lifestyle and income potential. Contact us for more details on current income and future growth opportunities! (id:49269)
Thrive Realty Group Inc.
4-8 Elgin Street
St. Thomas, Ontario
Excellent Downtown building with C2 zoning (under Documents). This building has been a lawyer's office for years on the main level and still is (Tenants). The main level offers a vestibule reception area, four offices and three work areas. There is access to the basement area from here which has a small kitchenette, storage and washroom. The second level which is currently vacant and could be rented out for more monthly income, which has three offices (could be four), 2 piece bathroom and a small kitchenette. Presently the landlord pays for the heat, hydro, water, taxes and insurance. Current income is $26,400/year. There is a current lease in place until May 31, 2026 (second year of the lease income is $27,600). Two water heaters owned also there is a forced air gas furnace and central air unit that supplies the main floor and a HVAC unit on the roof that supplies heat and central air to the second level (there are separate meters for both levels-hydro, gas and water). There is no parking with this building. You can park behind the building or across the street (permit parking). (id:49269)
Royal LePage Triland Realty
156 Maple Street
West Elgin (Rodney), Ontario
Beautifully landscaped two bedroom home situated on a quiet street in Rodeny. Close to park and swimming pool for easy access and convenience. Eight minute drive to Port Glasgow. All appliance and window coverings plus some furniture included. Large heated double car garage with hydro and urinal makes for a great workshop or man cave. Large 25 X 7 ft shed with hydro for your storage needs. Fully fenced in back yard with large patio to relax on while enjoying your backyard oasis. ** This is a linked property.** (id:49269)
Streetcity Realty Inc.
589 Elm Street
St. Thomas, Ontario
Well-maintained 3-bedroom, 2-bathroom bungalow in a desirable neighborhood! This charming home features a spacious, fully fenced yard that's beautifully landscaped, large very private deck and offers plenty of room for outdoor activities. Enjoy the convenience of a single-car garage and a finished basement, perfect for additional living space or entertainment. A large utility room provides ample storage options. Close to amenities, schools and hospital. This home is move-in ready and full of potential. (id:49269)
Elgin Realty Limited
83 Empire Parkway
St. Thomas, Ontario
Welcome to the Ashton model! This Doug Tarry built, end unit townhome is the perfect starter! A welcoming foyer leads to the open concept main floor including a 2pc bathroom, kitchen with island and Quartz countertops and backsplash, a dining area, great room with sliding doors to a wood deck. The second level features 3 spacious bedrooms including the Primary bedroom (complete with walk in closet and 3pc ensuite) as well as a 4pc main bath and a separate laundry room with laundry tub. The lower level is unfinished with tons of development potential. Other features: attached single car garage, LVP flooring in main living spaces, FRIDGE, STOVE and DISHWASHER INCLUDED. This all electric Doug Tarry Home is both Energy Star and Net Zero Ready with a fantastic location, backing onto walking trail and close proximity to Park all that is left to do is move in, get comfortable and Enjoy! Welcome Home. (id:49269)
Royal LePage Triland Realty
18 Fourth Avenue
St. Thomas, Ontario
This unique property offers two separate homes for the price of one, providing endless possibilities for homeowners and investors alike. Located in a desirable area, the first home, 18 Fourth Street, features 2 spacious bedrooms, 1 full bath, and an attic space that can easily be converted into an additional bedroom or versatile living area. The second unit at 97 Erie Street offers 2 bedrooms, plus an additional room that could be used as a third bedroom, office, or studio, along with 1 full bath. Whether you're seeking a full investment property, looking to live in one unit while renting the other, or perhaps exploring the potential of a multi-generational living arrangement, this property provides the flexibility to suit your needs. With its prime location and endless potential, this is a rare opportunity you wont want to miss! (id:49269)
The Realty Firm Inc.
4 Sycamore Road
Southwold, Ontario
Step into luxury and sophistication with this exquisite 3441 sqft ag, 6 bedroom, 6 bathroom home with heated inground salt water pool and oversized 3 car garage. Perfect for large families or multi-family living arrangements, this property has been custom designed and built with intention. Located in the booming neighbourhood of Talbotville, just minutes away from the 401. This homes stunning facade showcases a beautiful blend of brick, stucco, and stone. As you enter, you'll be greeted by grandeur with 10-foot ceilings on the main floor. The open concept layout, featuring stunning engineered hardwood and tile flooring, provides both elegance and durability. The chef's dream kitchen boasts quartz countertops, gorgeous gas range, 2 large culinary fridges, a huge centre island, walk-in pantry and espresso bar. One of two primary bedrooms is located on the main level, featuring a walk-in closet and ensuite, a rare find. Upstairs, you'll find the other primary bedroom with a massive bathroom offering 2 separate sinks, a large shower, a deep soaker tub, as well as a unique walk-through closet. Three more sizeable bedrooms, one with its own ensuite, complete the upper level. Descend the oak staircase to the bright and open lower level, highlighted with engineered hardwood and 9-foot ceilings. Here, you'll find a large rec room and bar area, the 6th bedroom, a full bathroom, and a bonus room currently used as a gym. Outside, the fully fenced backyard features a custom-built saltwater pool and concrete surround, creating a masterpiece for outdoor entertaining. Other notable exterior features include an 8x14 shed with hydro, wiring/concrete slab for a future hot tub, gas bbq hook-up, covered patio and a 7 car laneway. Numerous more upgrades are present and available upon request. Nestled between London and St. Thomas and conveniently located near Amazon and the future VW battery plant, this home offers luxury living with easy access to amenities and transportation routes. (id:49269)
The Realty Firm Inc.
20 Fourth Avenue
St. Thomas, Ontario
Presenting an exceptional investment opportunity with this well-maintained duplex, ideally situated in a sought-after area of St. Thomas, offering proximity to essential amenities. This versatile property provides numerous possibilities whether as a full investment or owner-occupied with rental income the choice is yours. Recent updates include a new metal roof (2020), along with renovations to the bathroom, kitchen, and porch. (id:49269)
The Realty Firm Inc.
136 Manor Road
St. Thomas, Ontario
Welcome to 136 Manor Road! This 1520 square foot, semi-detached 2 storey with 1.5 car garage is the perfect home designed with family in mind. Discover unparalleled privacy, picturesque views, and a profound connection to nature as this exquisite home gracefully backs onto a local pond. The Elmwood model offers a spacious foyer, powder room, large open concept kitchen/dining/great room on the main floor, all done in luxury vinyl plank flooring. The kitchen features gorgeous granite counter tops and tiled backsplash. The second level features three spacious carpeted bedrooms and a full 4-piece bath. The Primary bedroom offers a large walk in closet and 3-piece ensuite bath. In the basement you'll find your laundry room, rough in for future 4-piece bath, ample storage and feature development potential for an additional bedroom and rec room. Nestled snugly in South East St. Thomas, surrounded by existing mature neighbourhoods within the Forest Park School District, this home is in the perfect location. You're just minutes to parks, trails, shopping, restaurants and grocery stores. Why choose Doug Tarry? Not only are all their homes Energy Star Certified and Net Zero Ready but Doug Tarry is making it easier to own your first home. Reach out for more information on the First Time Home Buyer Promotion!. This property is currently UNDER CONSTRUCTION and will be ready for its first family May 30th, 2025. All that's left is for you to move in and enjoy your new home at 136 Manor Road St. Thomas! (id:49269)
Royal LePage Triland Realty
134 Manor Road
St. Thomas, Ontario
Welcome to 134 Manor Road! This 1520 square foot, semi-detached 2 storey with 1.5 car garage is the perfect home designed with family in mind. Discover unparalleled privacy, picturesque views, and a profound connection to nature as this exquisite home gracefully backs onto a local pond. The Elmwood model offers a spacious foyer, powder room, large open concept kitchen/dining/great room on the main floor, all done in luxury vinyl plank flooring. The kitchen features gorgeous granite counter tops and tiled backsplash. The second level features three spacious carpeted bedrooms and a full 4-piece bath. The Primary bedroom offers a large walk in closet and 3-piece ensuite bath. In the basement you'll find your laundry room, rough in for future 4-piece bath, ample storage and feature development potential for an additional bedroom and rec room. Nestled snugly in South East St. Thomas, surrounded by existing mature neighbourhoods within the Forest Park School District, this home is in the perfect location. You're just minutes to parks, trails, shopping, restaurants and grocery stores. Why choose Doug Tarry? Not only are all their homes Energy Star Certified and Net Zero Ready but Doug Tarry is making it easier to own your first home. Reach out for more information on the First Time Home Buyer Promotion!. This property is currently UNDER CONSTRUCTION and will be ready for its first family May 30th, 2025. All that's left is for you to move in and enjoy your new home at 134 Manor Road St. Thomas! (id:49269)
Royal LePage Triland Realty
9 Acorn Trail
St. Thomas, Ontario
Spacious 2,576 Sq Ft Home in Prime Location! This beautifully designed 4-bedroom, 3-bathroom home in the sought-after South Side Harvest Run Neighbourhood. Featuring a bright open-concept layout, gourmet kitchen with high-end GE Café appliances, and a large living area with gas fireplace, this home is built for comfort and entertaining.The primary suite is a true retreat with a spa-like en-suite and custom walk-in closet. Enjoy engineered hardwood throughout, modern finishes, a covered back deck, double garage, and a professionally landscaped yard. Plenty of room for the whole family, move-in ready and waiting for you! (id:49269)
Royal LePage Triland Realty
9240 Plank Road
Bayham (Straffordville), Ontario
Dreaming of owning your own bakery? Nows your chance to take over a beloved, turnkey business in the heart of Straffordville! This thriving bakery has built a loyal customer base and enjoys strong community support, making it the go-to spot for freshly baked goods. With proven profitability and opportunities to grow through catering, delivery, and online sales, this business is ready for the next chapter. Whether you're an experienced baker or an entrepreneur looking to invest, this opportunity offers everything you need to hit the ground running. The current owner is even offering training to ensure a smooth handover. Don't miss out on this rare chance to own a well-established bakery with endless potential. (id:49269)
Streetcity Realty Inc.

