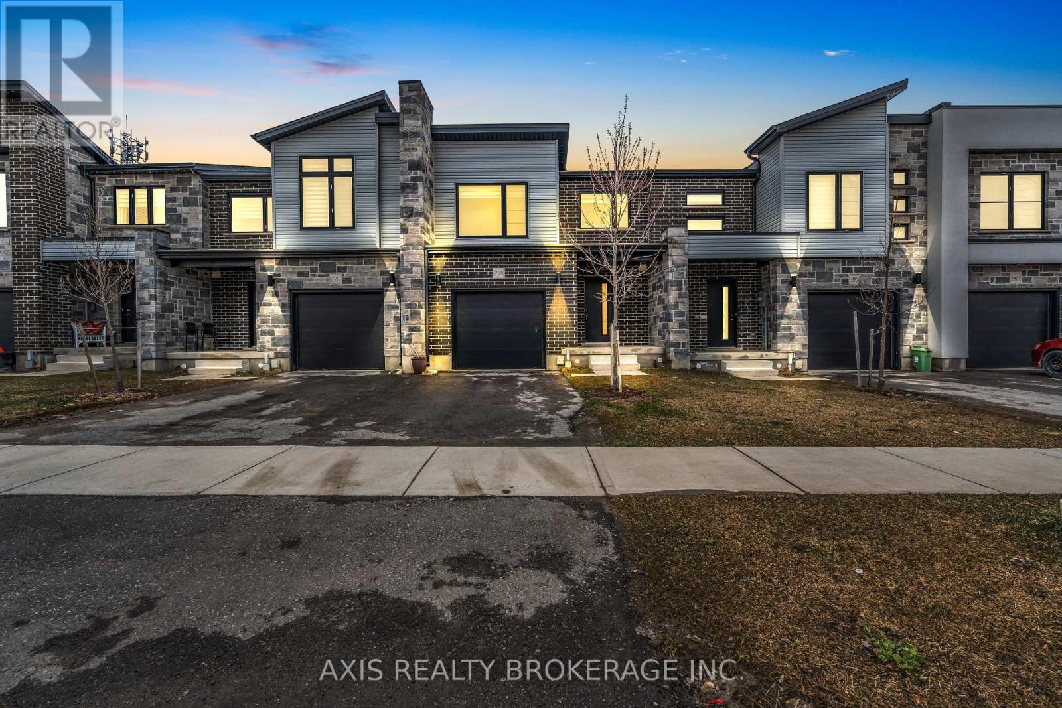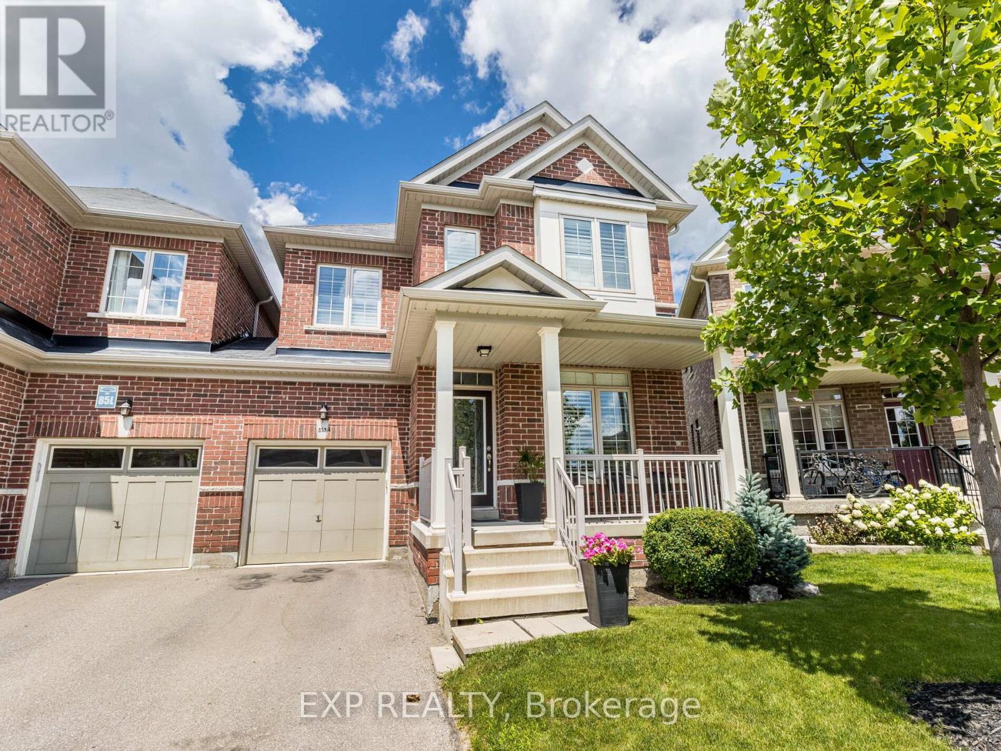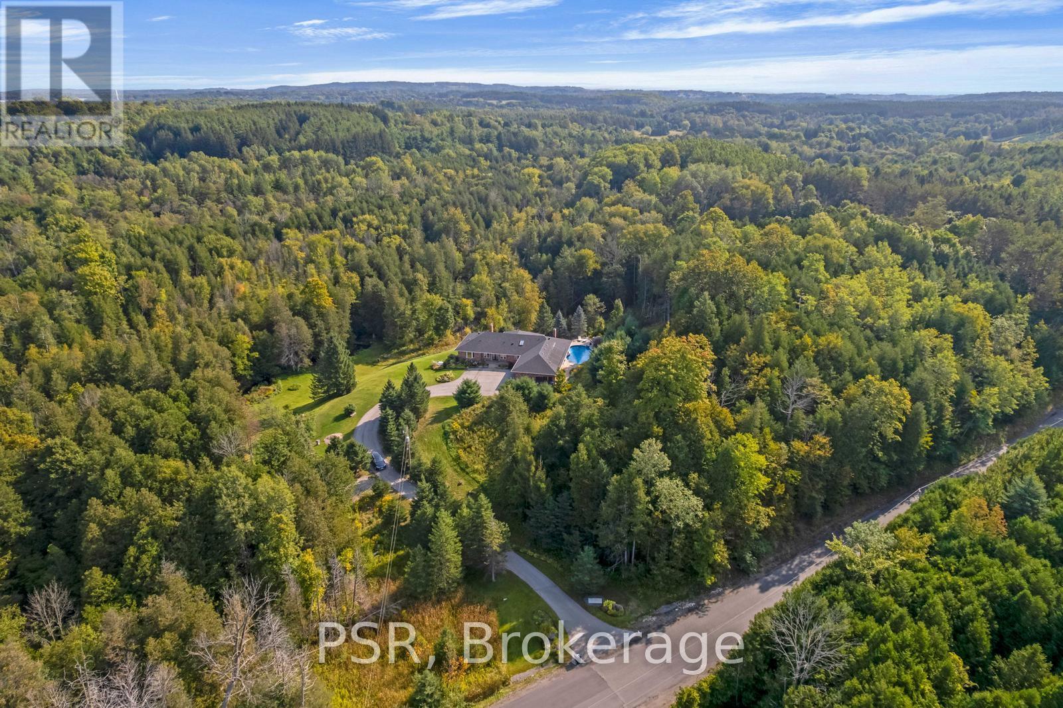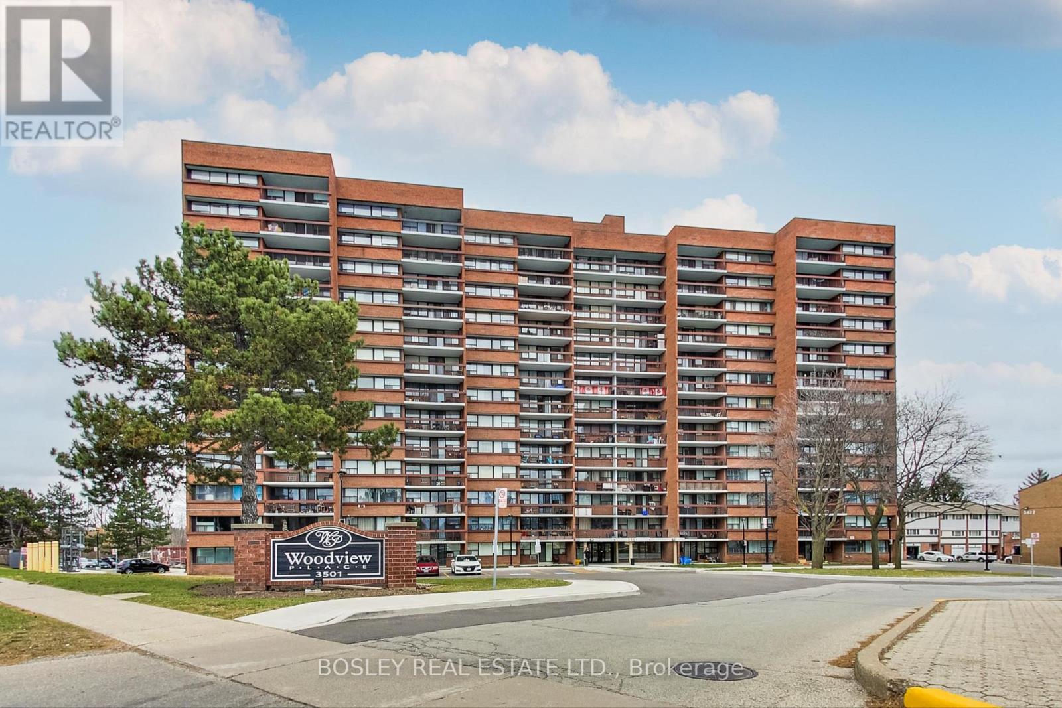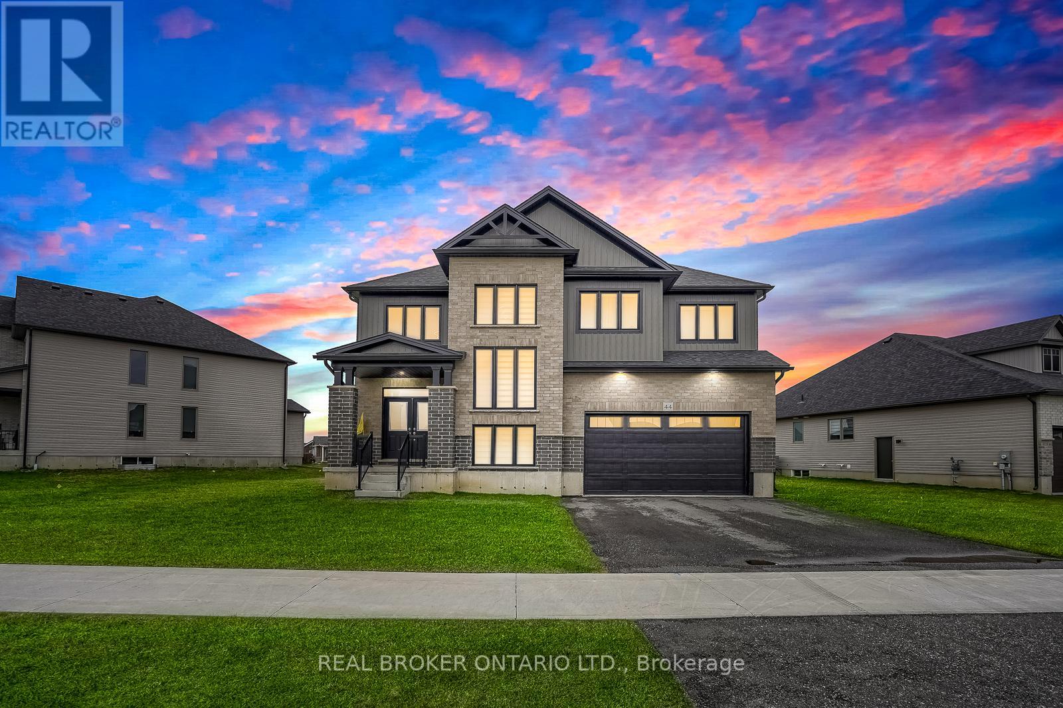2978 Turner Crescent
London South (South U), Ontario
Stunning Like New - Townhouse For Lease. Mins From The 401 & In A Friendly/Quiet Neighborhood. Main Floor Features Open Concept Kitchen With Living & Dining. Upper Floor Ft 3 Bedrooms & 2 Full Baths Along With Second Floor Laundry Room. This Is The Perfect Location And Most Sought After Communities In London, On. Freshly Painted And Renovated Ready For The Perfect Family. (id:49269)
Axis Realty Brokerage Inc.
104 - 242 Oakdale Avenue
St. Catharines (Oakdale), Ontario
ALL UTILITIES, 2 PARKING SPOTS, AND 1 LOCKER INCLUDED IN THIS SPACIOUS 2 BEDROOM UNIT. TASTEFULLY UPGRADED WITH NO CARPETS, STAINLESS STEEL APPLIANCES AND AN UPDATED BATHROOM. LAUNDRY ROOM AND STORAGE LOCKER CONVENIENTLY LOCATED ON THE SAME FLOOR AS YOUR UNIT. PERFECT FOR SMALL FAMILY OR ROOMMATES AS BOTH BEDROOMS OF SIMILAR, GOOD SIZE. CLOSE PROXIMITY TO HIGHWAY 406, BROCK UNIVERSITY, MAIN STREET, PARKS, TRAILS, AND MORE! BUS STOP RIGHT IN FRONT OF THE BUILDING. UNIT WILL BE PROFESSIONALLY CLEANED PRIOR TO OCCUPANCY. PHOTOS HAVE BEEN VIRTUALLY STAGED. (id:49269)
Cityscape Real Estate Ltd.
502 - 1966 Main Street W
Hamilton (Ainslie Wood), Ontario
Beautifully updated 1090 square foot Condo located in the sought after neighborhood of Hamilton West just minutes from Dundas. This Spacious unit boasts a large living room with patio doors to the balcony &amazing views, separate dining room, kitchen, 3 bedrooms, one being the master suite with walk-in closet & 2 piece ensuite bath plus an additional 4 piece bath for guest & a generous walk-in storage/pantry room. Updates include: kitchen counters, lighting & vinyl flooring throughout. There is 1underground exclusive parking spot and locker. There is potential to rent a second underground spot from another unit owner. Outstanding amenities in this building consist of an Indoor Pool, Exercise/Gym, Games Room, Hobby Room, Party Room and Laundry Room. A short stroll to Nature Trails, McMaster Forest Nature Preserve, Shaver Falls, Tiffany Falls Conservation Area, Scenic Waterfall, Iroquoia Heights Conservation Area and Bird's eye view lookout point. Exclusive Use Parking spot 11-P3 & LOCKER #84. (id:49269)
RE/MAX Escarpment Realty Inc.
19 Backwater Trail
Brampton (Northwest Brampton), Ontario
Beautifully kept & well laid out Stunning 3 Bedroom Freehold townhouse Offers an inviting space of Combined Living / Dining. Warmth is provided by the fireplace in the comfortable family room, and elegance and functionality are provided by the elegant kitchen with ceramic floors and along With this a Breakfast Area / Eat-In Kitchen. 3 Large Rooms Including a Primary Bedroom w 4 Pc Ensuite. In a Safe & Family Friendly Neighborhood & Conveniently Close To All Shopping, Parks, Schools & Public Transit. Don't Miss This Opportunity For Lease. (id:49269)
Homelife/miracle Realty Ltd
353 Hincks Drive
Milton (Cl Clarke), Ontario
Experience the epitome of executive living in this impeccably maintained Link home by Beaverhall, located in a sought-after neighborhood with convenient access to highways 401 and 407, the GO station, public transit, top-rated schools, and scenic parks. This home boasts 9-foot ceilings and gorgeous walnut-stained hardwood floors throughout. The large kitchen is equipped with built-in stainless-steel appliances, a center island, and a walkout to a fenced backyard. Enjoy formal dining in a separate dining room and cozy evenings by the gas fireplace in the spacious family room. The solid oak staircase leads to an oversized master bedroom featuring coffered ceilings, an ensuite bathroom, and walk-in closet. The second floor also offers the convenience of a laundry room and is adorned with California shutters throughout. Showing exceptionally well, this home is a perfect blend of style, comfort, and convenience. (id:49269)
Exp Realty
17397 Humber Station Road
Caledon, Ontario
Welcome to 17397 Humber Station Rd Your Private Retreat in Nature Discover the rare opportunity to own a fully upgraded bungalow nestled on a breathtaking 24-acre estate, where tranquility, privacy, and natural beauty come together in perfect harmony. Thoughtfully designed for both everyday comfort and unforgettable entertaining, this exceptional home features a spacious open-concept layout, a main floor Primary Bedroom Suite, and a walkout to a large screened porch ideal for peaceful evening relaxation. The oversized chefs kitchen is a culinary dream, outfitted with premium appliances and abundant space to prepare delicious meals for family and guests alike. With four generous bedrooms, rich hardwood flooring throughout, vaulted ceilings with exposed wood beams, and multiple fireplaces, the home radiates warmth, character, and timeless charm. The fully finished walkout basement opens onto a private backyard oasis featuring a spectacular inground pool with a cascading waterfall-your own secluded slice of paradise. More than a home, this is a lifestyle. Don't miss your chance to live in luxury, surrounded by nature. (id:49269)
Psr
503 - 3501 Glen Erin Drive
Mississauga (Erin Mills), Ontario
Welcome to this beautifully upgraded and meticulously maintained 2-bedroom, 1-bath condo offering a bright, spacious, modern living experience. Thoughtfully designed with an open-concept layout, the unit flows seamlessly from the living room to the dining area and kitchen, perfect for everyday living and entertaining. The gourmet kitchen is a standout feature, showcasing a large central island, stainless steel appliances, sleek cabinetry, and ample counter spaceideal for meal prep or gathering with friends and family. The sun-filled living area extends to a generous private balcony, perfect for outdoor dining or relaxing. The primary bedroom is a peaceful retreat with a large walk-in closet, while the second bedroom is ideal as a guest room, home office, or flex space. The home also features premium upgrades, including high-end flooring and contemporary lighting. Additional conveniences include an in-suite laundry and an A/C window unit for year-round comfort. Enjoy access to fantastic building amenities such as a fully equipped fitness center, party room, and visitor parking. Located just minutes from shopping, restaurants, public transit, and major highways, this turn-key condo combines comfort, convenience, and style in one highly desirable package. Dont miss this incredible opportunity! (id:49269)
Bosley Real Estate Ltd.
6 Dutch Crescent
Brampton (Fletcher's Creek South), Ontario
Newly renovated 3-bedroom town-home in prime Brampton location- Steps to Sheridan College & shoppers world mall! Bright east- facing home featuring laminate/ vinyl flooring throughout, spacious primary bedroom with ensuite & walk- in closet, cozy fireplace, stainless steel appliances and covered glass porch. Semi- attached for added privacy. Oversized garage plus 4- car driveway. Perfect for families- walk to schools, parks, transit and amenities. Rent is $3,000/ month if tenant agrees to pay 70% of utilities. Landlord uses front lobby for secure rent collection & credit reporting. Available May 1, 2025. Minimum 1- year lease. Strong tenant profile required. (id:49269)
Ipro Realty Ltd.
52 Lunness Road
Toronto (Alderwood), Ontario
Experience luxury living in this custom-built family home, ideally situated within walking distance to shopping and restaurants, with convenient access to major highways leading to the city and airport. The heart of this home is a stunning kitchen featuring 9-foot ceilings, a waterfall quartz countertop, and ample seating at the island. The kitchen seamlessly flows into the family room, complete with a linear Napoleon fireplace and custom built-in shelving. Step out onto the expansive deck overlooking a fully fenced, beautifully landscaped backyard. This modern home is equipped with smart technology, including a controller for audio, garage door, thermostat, Ring doorbell, and smart switches for select lighting. Upstairs, the primary bedroom boasts a contemporary 4-piece ensuite with double sinks and a spacious walk-in closet with custom cabinetry. The convenience of a second-floor laundry room adds to the home's practicality. The second floor boasts three beautiful skylights, flooding the entire home with an abundance of natural light. The fully finished basement offers radiant floor heating, soaring 10-foot ceilings, and an additional full 4-piece bathroom, with a walkout to the backyard. There's also a dedicated utility area for storage and a cold room/cantina. (id:49269)
Royal LePage Realty Plus
6 - 99 Brant Street S
Oakville (Co Central), Ontario
Fabulous LiveWork Executive Town Home In The Heart Of Downtown Oakville! Offers Approximately 2,036Sq.Ft of Finished Living Space, 400 Sq.Ft. of Commercial space fronting onto Lakeshore Road, Plus A Basement Area For Storage, Ideally Situated Within Walking Distance To The Lake. Convenient Shops All Around Including Fortinos Beautiful Hardwood Floor, A Family Room With Fireplace, That Can Be Converted Into A Third Bedroom. Large Second Floor Laundry Room. Large Master Bedroom With Walk-In Closet And Ensuite Bath. The Second Bedroom Is Also Very Spacious, Has Two Closets, Large Windows Giving It Much Light. The Double Rooftop Patio Barbecue Gas Hook Up, On The Other Side Another Sitting Area! Single Car Garage With Main Floor Entry. Additional Parking Space In Driveway. Tenant Pays Own Utilities - Allow 24 Hour Notice For Showings. This unit has Commercial Tenant and Residential Tenant , perfect for Investors! (id:49269)
Right At Home Realty
6 - 60 Fairwood Circle
Brampton (Sandringham-Wellington), Ontario
Spacious & Beautiful 3-Bedroom, 3-Bathroom Townhouse in a Prime Brampton Location!Welcome to this bright and meticulously maintained home nestled in a friendly, family-oriented neighborhood. Featuring a modern kitchen with full-size appliances, a large open-concept living and dining area, and almost-new vinyl flooring on the main floor.Enjoy an oversized private terrace perfect for family BBQs and outdoor gatherings. This home also includes 2 parking spaces, one of which is a built-in garage.Just 5 minutes to Hwy 410 and Brampton Civic Hospital, and within walking distance to top-rated elementary, middle, and high schools, plus a library, banks, grocery stores, coffee shops, restaurants, and convenient public transit right at your doorstep. (id:49269)
Avion Realty Inc.
44 Allenwood Road
Springwater (Elmvale), Ontario
Discover Your Dream Home in Springwater! Step into the bright and beautiful Hunter model built by Huron Creek Developments, nestled in one of Springwater's most desirable, growing communities. This nearly-new, 2-year-old home offers an expansive 2,997 sq. ft. of thoughtfully designed living space, featuring 4 spacious bedrooms and 3 full bathrooms upstairs, perfect for a growing family or those who love to entertain. Enjoy the luxury of over $175,000 in premium upgrades, including: A show-stopping 113 ft. wide premium lot ample space for play, gardening, or future plans, soaring vaulted ceilings in the foyer and great room for a grand, airy feel, a stunning, upgraded kitchen and designer bathrooms, high-performance laminate floors for style and durability, an insulated garage for year-round comfort. The smart floor plan provides privacy and convenience: two bedrooms share a spacious Jack and Jill bathroom, while the fourth bedroom boasts its own private ensuite dream setup for guests, teens, or in-laws. Imagine unwinding away from city noise, yet being just 90 minutes to Toronto, 30 minutes to Barrie, and a short drive to Wasaga Beach. The family-friendly neighborhood is peaceful and safe, with easy school bus access and plenty of room to grow. Let your creativity shine with a massive unfinished basement, complete with large windows and an open layout ready for your custom rec room, home gym, or dream retreat. This move-in-ready home is waiting for you and your family. Don't miss the chance to enjoy comfort, space, and style in a welcoming community. Schedule your viewing and make this exceptional house your new home! (id:49269)
Real Broker Ontario Ltd.

