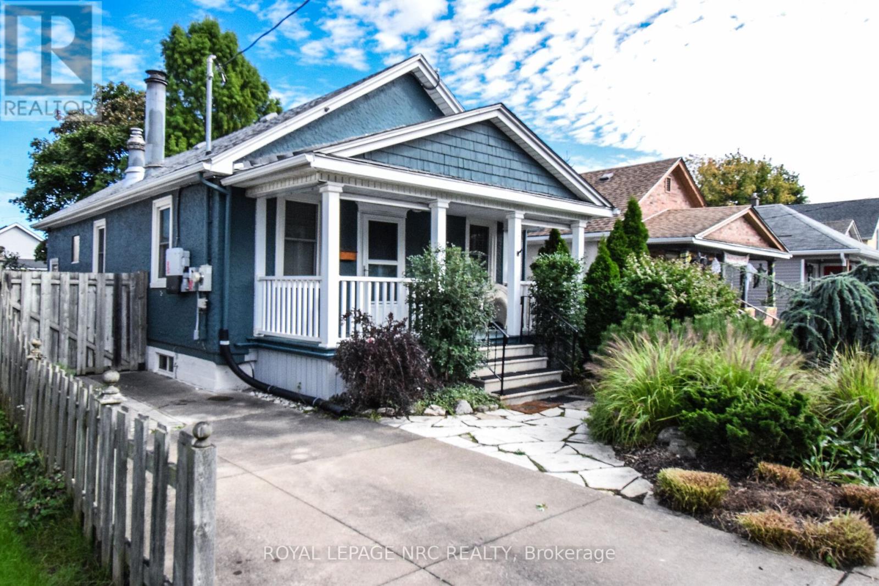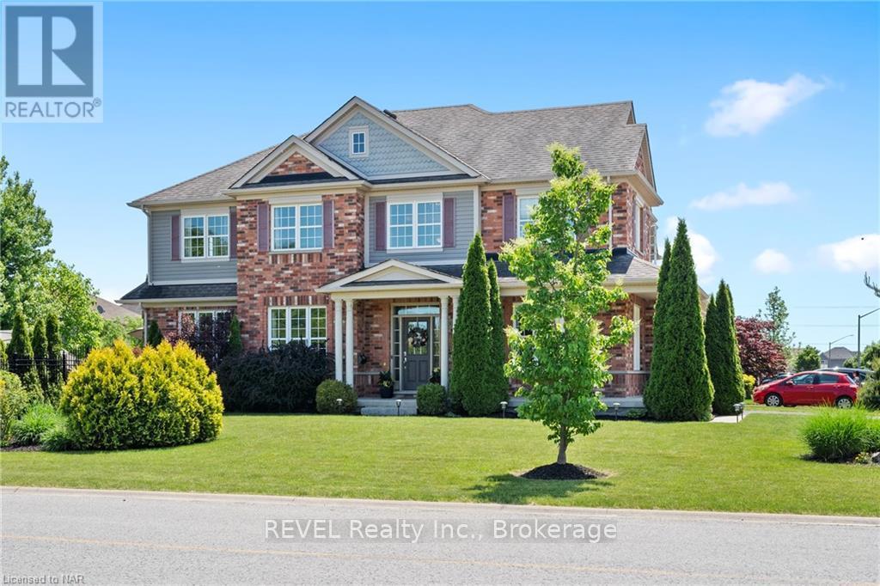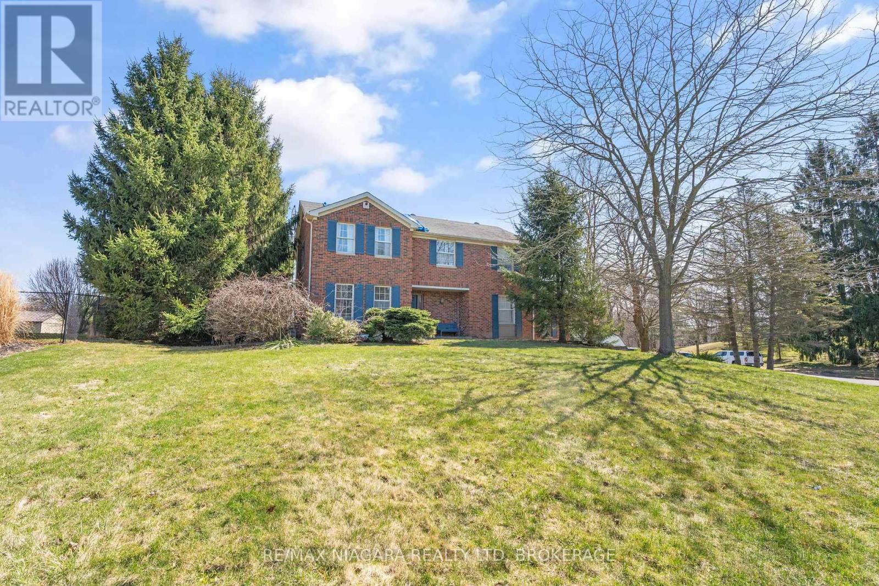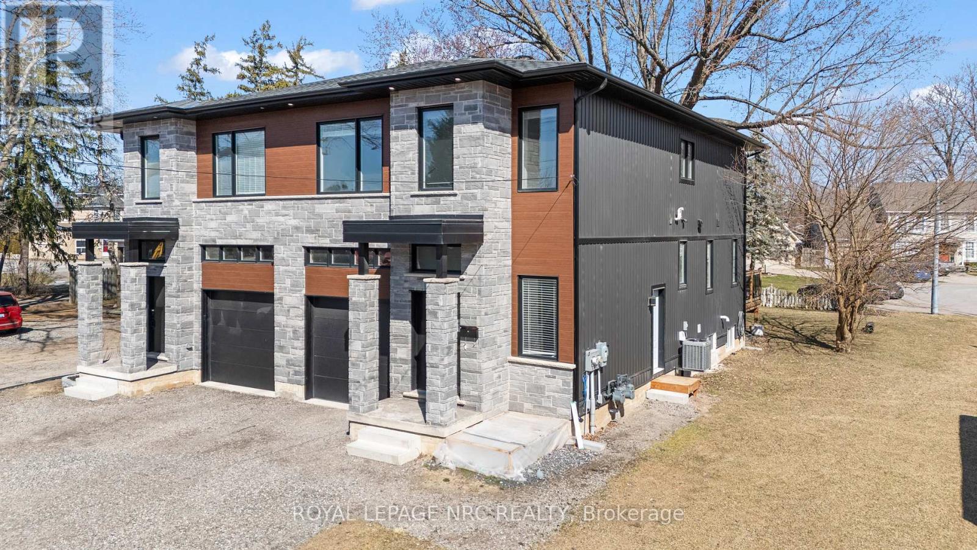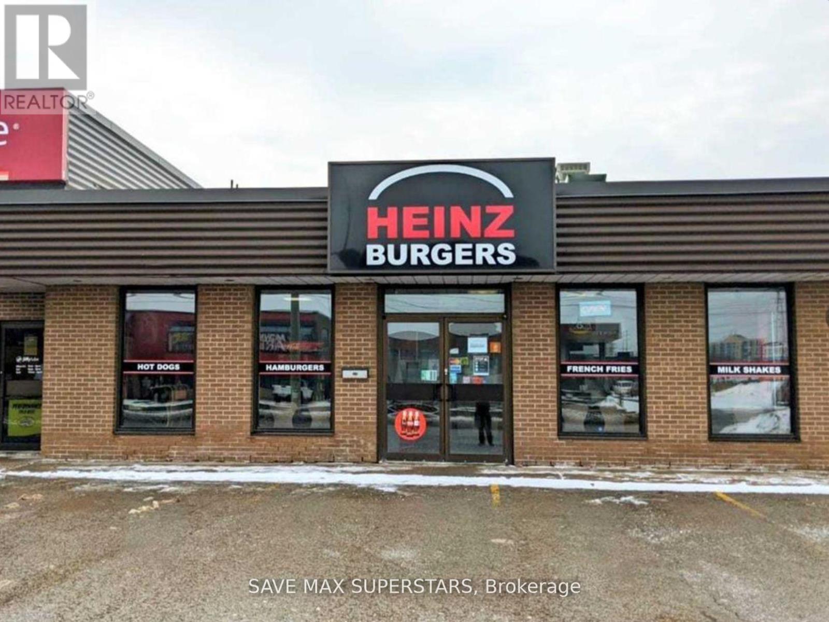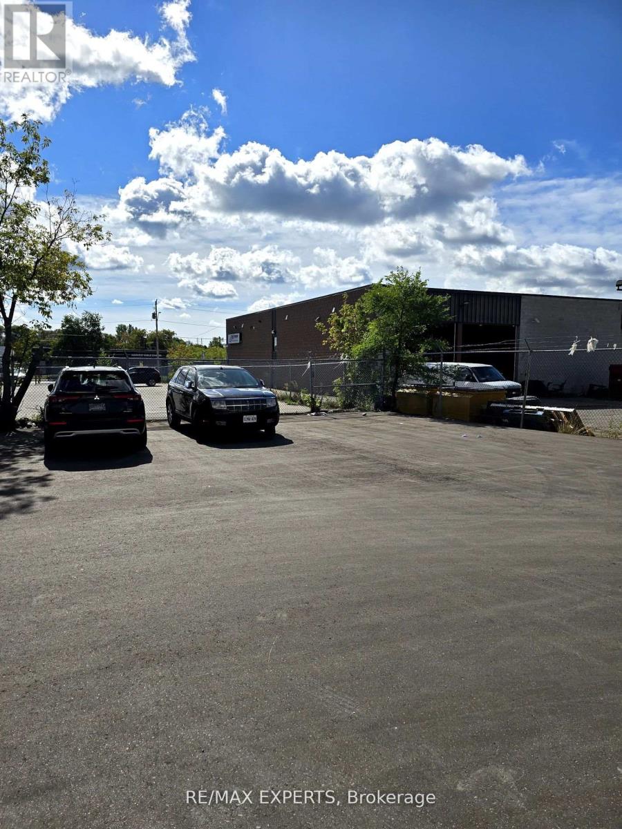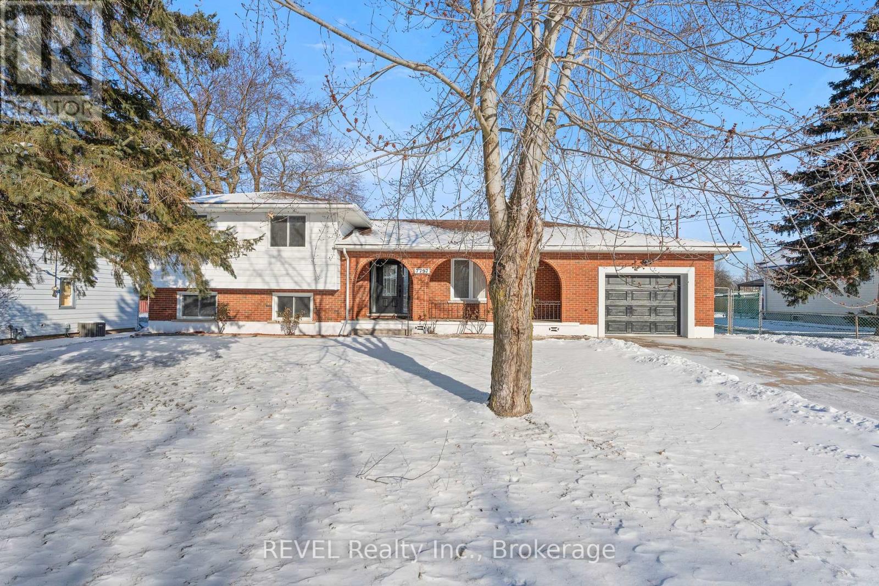514 - 1501 Line 8 Road
Niagara-On-The-Lake (Queenston), Ontario
Exceptional Investment Opportunity in Niagara-on-the-LakeIntroducing Unit 514 at 1501 Line 8 Road, a delightful and fully-furnished resort cottage that offers both comfort and rental potential. Situated in the sought-after Vine Ridge Resort, this two-bedroom, one-bathroom cottage is the perfect retreat for relaxation or investment. The resort operates from May 1st to October 31st and features a variety of impressive amenities, including an inground pool, splash pad, multi-sports courts, picnic areas, playground, Kids Club, and convenient on-site laundry facilities.Upon entering, you will be greeted by a bright and spacious interior with an abundance of natural light. The open-concept design is highlighted by neutral colours throughout, complemented by modern laminate flooring and stylish lighting fixtures. The well-equipped kitchen boasts laminate countertops, black appliances, ample storage, and a breakfast bar with seating for two perfect for casual dining. The living room is generous in size and offers vaulted ceilings, along with direct access to the expansive deck.The two bedrooms have been thoughtfully designed, including a primary bedroom with plentiful closet space and a second bedroom with inventive sleeping arrangements, featuring a bunk bed. The four-piece bathroom adds further convenience and comfort to the space.The oversized deck is ideal for both entertaining and unwinding, featuring a hardtop awning, an outdoor dining set, Muskoka chairs, and a fire pit an excellent place to enjoy relaxing evenings outdoors.This remarkable location is nestled in the heart of Wine Country, just minutes away from Niagara Falls, Niagara-on-the-Lake, local wineries, shopping outlets, and golf courses. Whether you are seeking a peaceful getaway or a lucrative investment property, this cottage is truly a unique opportunity. Do not miss your chance to own this exceptional vacation home! (id:49269)
Royal LePage NRC Realty
6 Woodside Drive
Port Colborne (Main Street), Ontario
WELL MAINTAINED 3 BEDROOM BUNGALOW ON A QUIET STREET. MAIN FLOOR FEATURES EAT-IN KITCHEN, PATIO DOORS WALK OUT TO DECK, BRIGHT LIVINGROOM, 3 BEDROOMS AND 4PC BATH. LOWER LEVEL COMPLETE WITH FAMILY ROOM, FIREPLACE, LAUNDRY ROOM, HUGE STORAGE AREA AND 3PC BATH (id:49269)
Royal LePage NRC Realty
17 Trapnell Street
St. Catharines (E. Chester), Ontario
" WELL CARED FOR LOW MAINTENANCE DETACHED BUNGALOW WITH OPEN CONCEPT ON QUIET DEAD END STREET IN ST. CATHARINES OFFERS 1 BED, 1 3PC BATH, MAIN FLOOR LAUNDRY , BUILT-IN APPLS, PRIVATE QUIET BACK YARD AND FRONT PORCH. GREAT FOR YOUNG STARTER OR RETIRED INDIVIDUALS. Welcome to 17 Trapnell St In St. Catharines on a quiet dead end street. As you approach this cute little bungalow you notice how meticulous the landscaping is with flag stone leading up to a cozy covered porch to sit out on those warm summer evenings. As you enter you notice the spacious open concept combination Living Rm (with decorative wood fireplace) & dining rm leading to a beautiful kitchen with lots of counter and cabinet space, built-in appls and also main floor laundry. Off the kitchen you have a bright sunroom or dinette area with doors leading to a private patio & fully fenced oasis. Also on the main level you have a good size main bedroom with area for office or sitting area and a beautiful 3 pc bath. Downstairs offers full height with additional room and lots of storage. Lastly, end your day and sit outside in your private landscaped backyard on those warm summer evening. Great for relaxing or bbqs. This home also offers Solar/Electric Heat pump system that helps with you with both electric and gas bills with almost zero Heat & Hydro costs throughout the year and the seller will payout rental Solar/Heat Pump at or on closing. (id:49269)
Royal LePage NRC Realty
6 - 647 Welham Road
Barrie (0 East), Ontario
Welcome to 647 Welham Rd. in Barrie's Industrial Basin. Business thrives here with many other complimentary and diverse businesses operating in the area. Why Lease when you can benefit from the control your own space. 1650 Sqft of space with ample room for so many opportunities and permitted uses with G1 (General Industrial) Zoning. The open concept space can be accessed from the Huge 14' x 12' Roll up Drive in Door as well as a Man Door in the back as well as an entrance in the front to the reception area with a kitchenette. 4 Parking spots (2 in the front and 2 in the back), as well as 600 Volt Service, 18' ceilings, and only 1.5Km to Hwy 400. Visit the virtual tour for additional information, floor plans, Matterport, and so much more. (id:49269)
Century 21 Heritage Group Ltd.
7148 Garner Road
Niagara Falls (Forestview), Ontario
Fantastic bright & airy, fully furnished bungalow in a sought after Niagara Falls Location for lease! This 3+3 bedroom home offers a large private fully fenced yard, cozy gas fireplace in the main living area and an open concept kitchen with tons of storage complete with an island. The finished lower level features a spacious rec-room, full bathroom and a lot of natural light. This home has it all. Utilities are extra. (id:49269)
Exp Realty
6500 St. Michael Avenue
Niagara Falls (Forestview), Ontario
You have got to see this showstopper home!!! Welcome to 6500 St. Michael Avenue in Deerfield Estates! This stunning, fully finished property has all the bells and whistles, featuring a grand foyer, 4+2 bedrooms, 3.5 baths, and a chef's eat-in-kitchen with granite counters, stainless steel appliances, and a bright family room with a fireplace. Enjoy a breakfast area opening to a deck overlooking a beautifully manicured yard with a heated salt-water pool. The main floor also includes a separate living room, formal dining room, laundry room, and powder room. Upstairs, you'll be impressed by the super bright and open feel, generous-sized rooms with gorgeous hardwood floors, and abundant natural light from every single angle. The primary bedroom quarters are complete with his + hers walk-in-closets and a designer 6pc ensuite bathroom fully equipped with double sinks, shower and soaker tub with jets. There is plenty of storage throughout. Step down to the fully finished basement featuring a theatre-sized recreation space, two additional rooms, a full bath, and extra storage, making it perfect for movie nights or family gatherings. The entertainer's dream yard features the heated salt-water pool, BBQ-ready deck, wrought iron fence, shed, and plenty of space for a swing set.Located on a 60ft corner lot with a double car garage and driveway that parks 4 vehicles. This property's perfectly manicured landscaping and attention-grabbing curb appeal is the envy of all neighbours- offering privacy and appreciation for beauty. In the highly desirable Forestview Public School catchment, this high-demand location provides quick access to the neighbourhood park, Costco, every imaginable amenity, hwys and all that is the booming south end of the City!!! (id:49269)
Revel Realty Inc.
1165 Cream Street
Pelham (Fenwick), Ontario
BEAUTIFUL COUNTRY PROPERTY! This elegantly appointed estate style home is situated on 1.3 acres of picturesque Fenwick countryside. Offering over 3000 sqft of finished living space, this 2-storey home features a 4 bedroom layout with 2.5 bathrooms and a double car garage. Spacious main floor layout with formal living room, dining room, eat-in kitchen, family room and den/office. Second level features 4 bedrooms and 2 bathrooms plus a finished basement level with rec room and separate entrance to the double garage. Over sized driveway can accommodate multiple vehicles. You wont want to miss this one! (id:49269)
RE/MAX Niagara Realty Ltd
1004 - 81 Scott Street
St. Catharines (Lakeport), Ontario
ENJOY SUNSET SKIES & CITYSCAPE VIEWS FROM THIS BEAUTIFUL END UNIT CONDO. 2 bedrooms, den/office and access to the balcony from the living / dining combined. The kitchen has been refreshed with new appliances and new cabinetry doors. Painted walls in a light shade along with new luxurious vinyl plank flooring throughout gives this home an airy feel. Baseboards, door hardware, and light fixtures have also been updated. Primary bedroom has a spacious walk-in closet, ensuite privilege and a den or office off this room. It is a nice place to leave out your computer and papers, away from the main living space. The second bedroom is ideally located across from the bathroom. 5 piece bathroom has a separate shower and a tub with shower. Laundry closet with washer and dryer included. One underground parking spot is included as well as a storage locker. Summertime is a delight at this condo building with a park-like setting and beautiful landscaping, a waterfalls area, outside INGROUND HEATED SALT-WATER POOL and separate BBQ areas with picnic tables. This upscale building has much to offer the retiree or professional. Extra amenities include billiards / exercise room, party room, guest suite for overnight visitors, private underground parking with car wash area and visitors parking. Convenient north end location. Buyer to verify square footage and measurements. **EXTRAS** Condo Fee includes: Building Insurance, Building Maintenance, Cable TV, Common Elements, Ground Maintenance/Landscaping, Parking Private Garbage Removal, Property Management Fees, Water (id:49269)
Royal LePage NRC Realty
668 Quaker Road
Welland (N. Welland), Ontario
Welcome to now. A modern 4 bedroom plus accessory suite in north Welland. Two complete units occupy this custom built two storey semi-detached home features 4 bedrooms, 2.5 bathrooms with large open concept kitchen/living/dining area that accesses the rear deck and fenced backyard. Attention to detail and craftsmanship are apparent with engineered hardwood flooring and tile throughout, custom kitchen with island, stainless steel appliances and quartz counters. Four spacious bedrooms occupy the second floor. The large primary suite features a walk-in closet and 5-piece ensuite with soaker tub. Large windows provide ample natural light. Further features include single car garage, main floor laundry, HRV system, tankless on demand hot water heater. Completing the package is a fully self contained, 2 bedroom, 1 bathroom lower accessory unit, accessed via a separate side entrance, with separate laundry, hydro and gas meters, perfect for multi-gen living or to generate income and offset costs. Conveniently located in a desirable North Welland on the border of Fonthill, with access to great schools, Niagara College and public transit. Close to parks, the Steve Bauer trail, walking distance to shopping, restaurants, minutes to 406. Enjoy the best of what Niagara has to offer from this central location. (id:49269)
Royal LePage NRC Realty
120 Anne Street S
Barrie (0 East), Ontario
Great Local Burger Restaurant has been in business for 9+ years with an established clientele and much room for growth. Sales have increased year over year, and there has been a projected net sales of $450K+ for 2023 as per the seller fully Equipped Open Kitchen With a Very Functional Layout For Dining, Take-Out, LLBO License And Delivery. Amazing Rent. Great Exposure, Signage, And Traffic Count. Nestled Among Commercial With Residential Very Close. IT IS NOT A FRANCHISE AND CAN EASLY CONVERT IT INTO ANY OTHER RESTAURANT. (id:49269)
Save Max Superstars
8 - 11 Hart Drive
Barrie (0 West), Ontario
Available for the 1st time in 17 years. This Corner Unit with a convenient 3655 sq.ft space has Dunlop St partial front exposure yet very maneuverable and operating space rear space ideal for food manufacturing and larger trades businesses with indoor parking capability. Large Drive in Door, Ample 15 ft ceiling height and 3 phase electrical power. (id:49269)
RE/MAX Experts
7797 Mulhern Street
Niagara Falls (Ascot), Ontario
This meticulously maintained and updated side-split home boasts over $75,000 in recent upgrades and over 2200 sqft of finished living space. The heart of the home is the brand new Artcraft kitchen, featuring stunning custom cabinetry, under-cabinet LED lighting, and stylish new light fixtures. The main level is bathed in natural light, creating an inviting atmosphere throughout. The home offers three good-sized bedrooms on the upper level, along with a fully renovated Artcraft main bathroom. The spacious lower level family room with a wood-burning fireplace is perfect for cozy nights in, and a separate entrance from the rear yard provides convenient access to the lower levels. The finished basement includes a 3-piece bathroom and additional living space. Set on a large 75x150 ft lot, the home features a fully fenced yard with a wooden rear deck off the kitchen ideal for outdoor entertaining. Recent updates include a brand new front door, freshly painted interior, newer hardwood flooring, and windows and roof that are only 15 years old. The oversize concrete driveway with a single-car garage offers parking for up to 5 cars, ensuring ample space for guests or family. With careful attention to detail, this home is move-in ready and offers an ideal blend of comfort, style, and convenience. (id:49269)
Revel Realty Inc.



